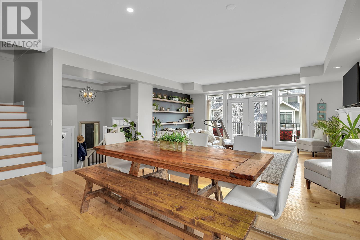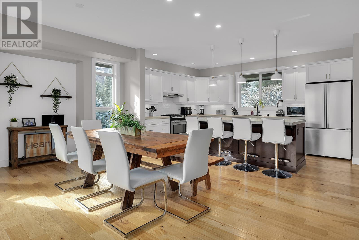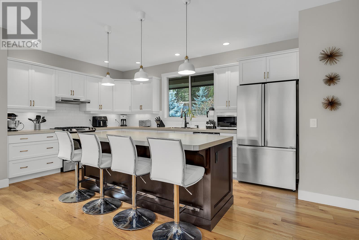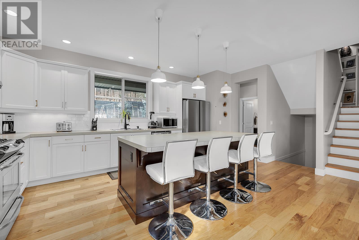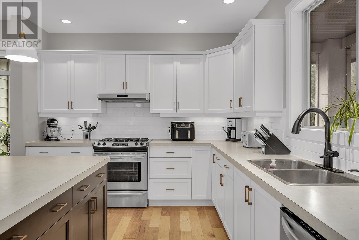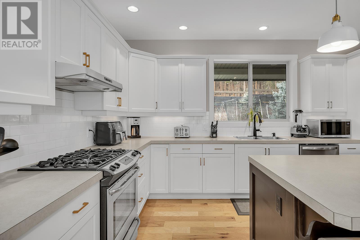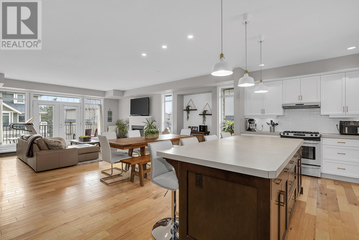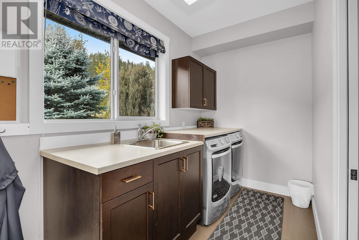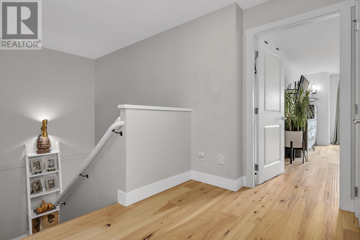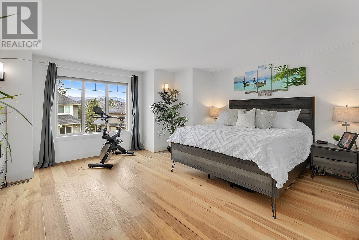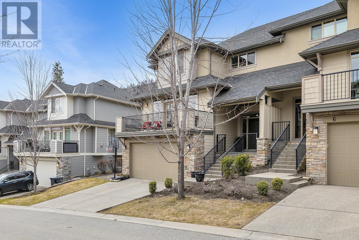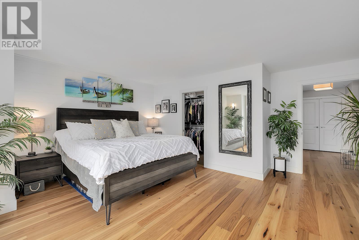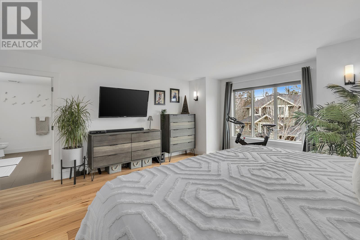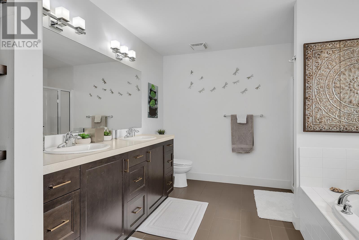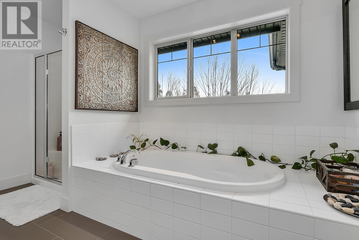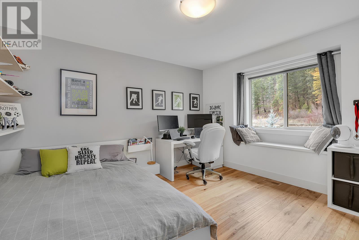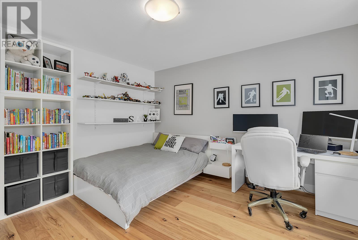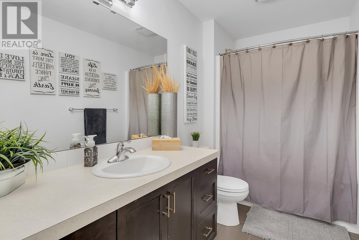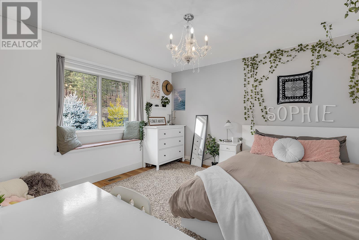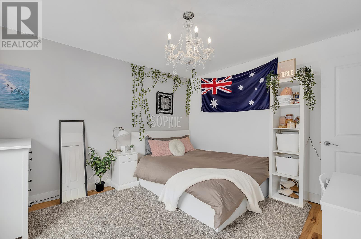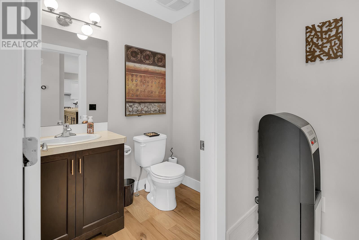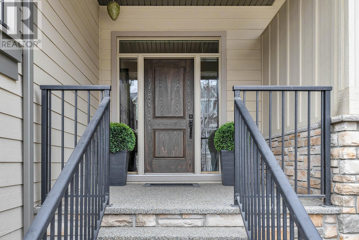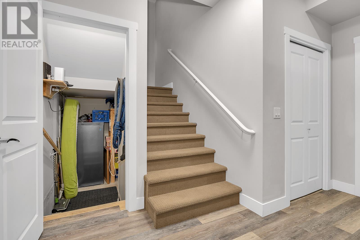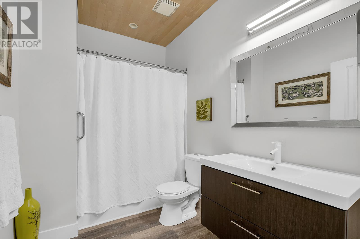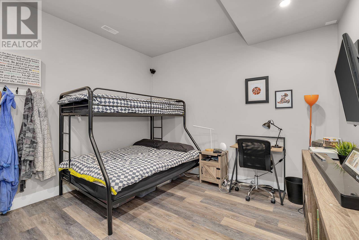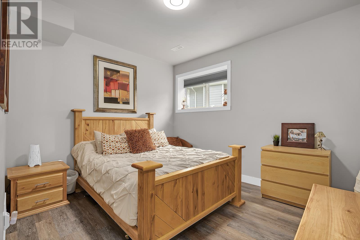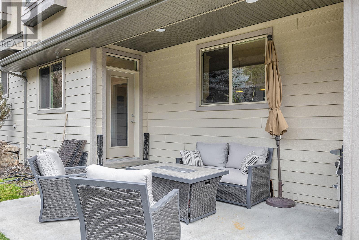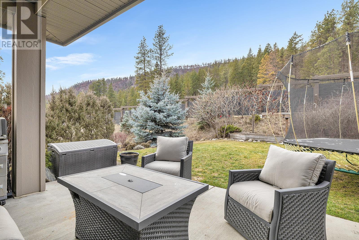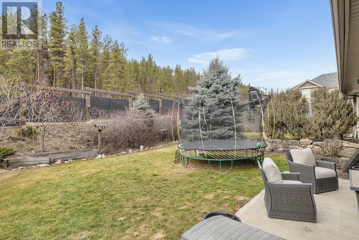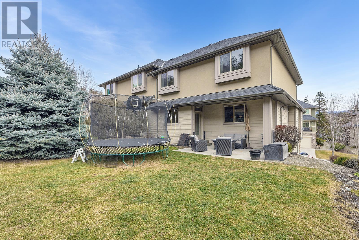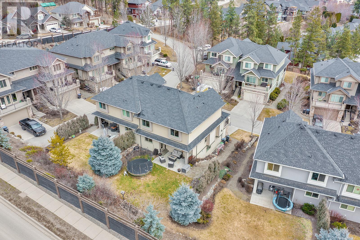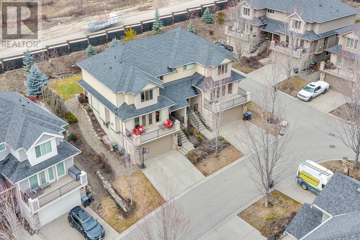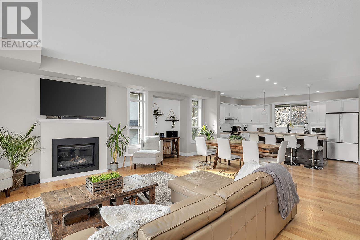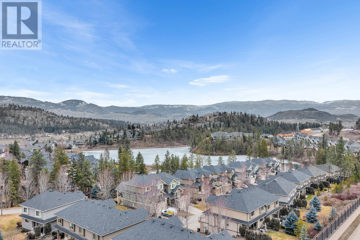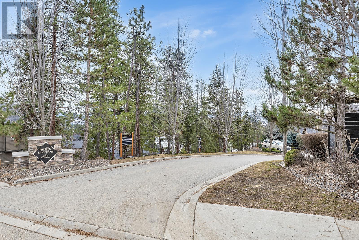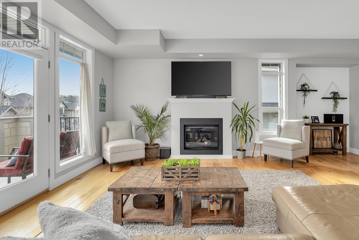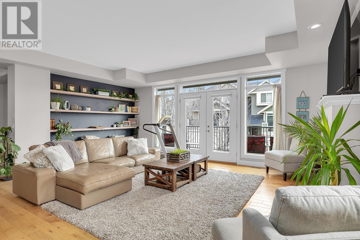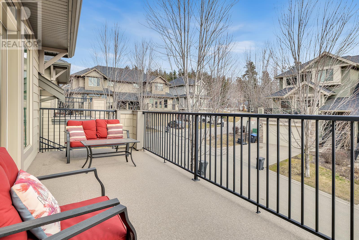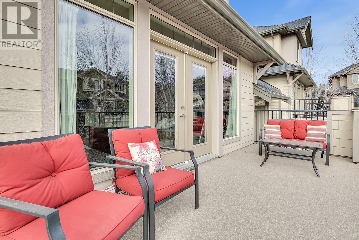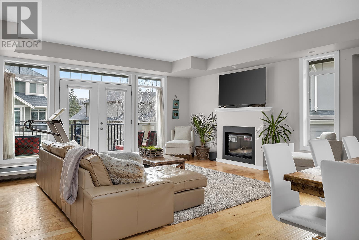- Price: $984,000
- Age: 2012
- Stories: 3
- Size: 2882 sqft
- Bedrooms: 4
- Bathrooms: 4
- Attached Garage: 2 Spaces
- Exterior: Brick, Stucco
- Cooling: Central Air Conditioning, See Remarks
- Appliances: Refrigerator, Dishwasher, Range - Gas, Washer & Dryer
- Water: Municipal water
- Sewer: Municipal sewage system
- Flooring: Carpeted, Wood, Tile
- Listing Office: RE/MAX Kelowna
- MLS#: 10305015
- Cell: (250) 575 4366
- Office: (250) 861 5122
- Email: jaskhun88@gmail.com
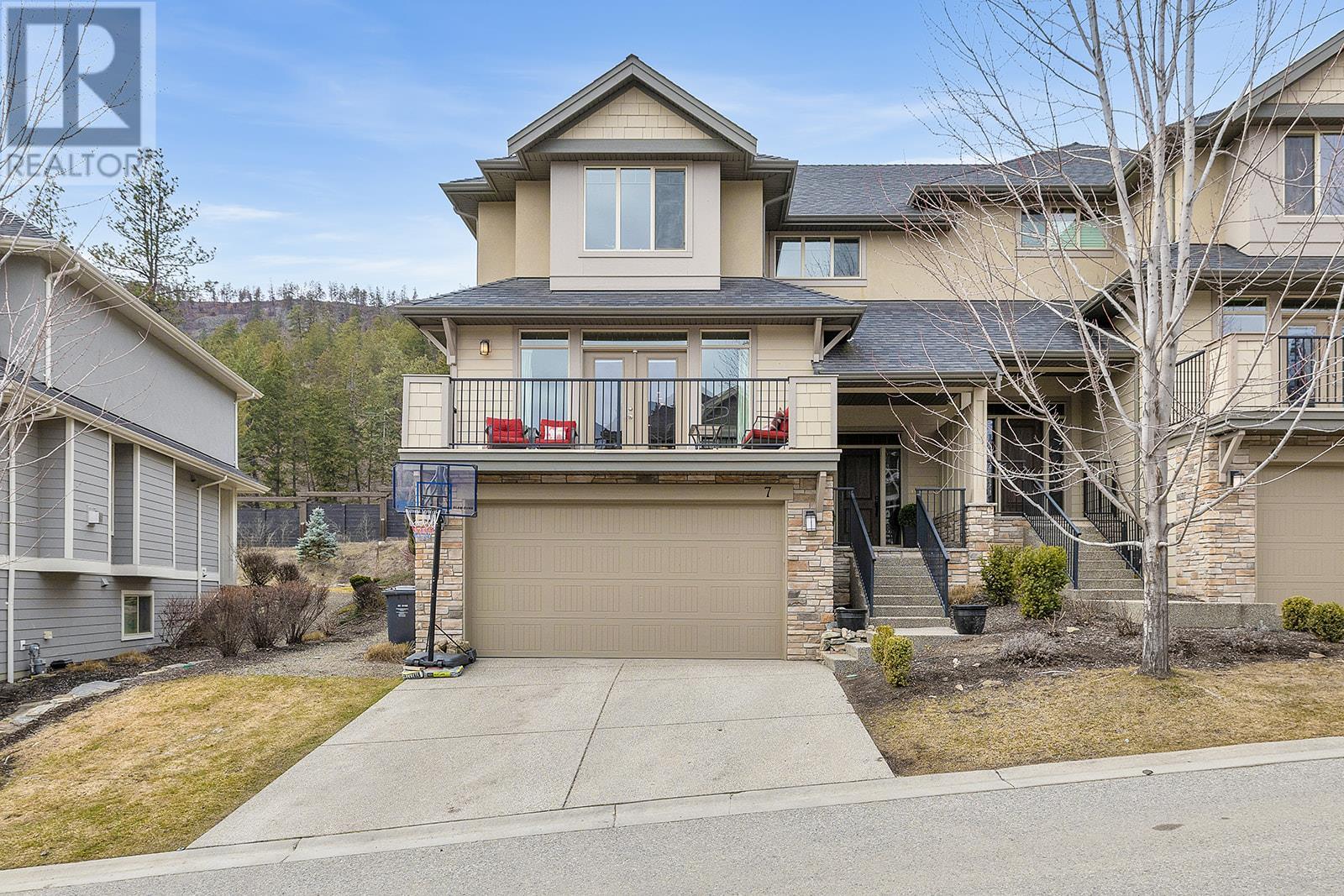
2882 sqft Single Family Row / Townhouse
1865 Begbie Road Unit# 7, Kelowna
$984,000
Contact Jas to get more detailed information about this property or set up a viewing.
Contact Jas Cell 250 575 4366
Welcome to Hidden Lake Lane in the heart of Wilden! This spacious townhouse’s floor plan makes entertaining a dream. The kitchen on the main floor offers loads of counterspace, cabinets, newer appliances and a generous sized island. The abundant natural light brightens the main floor from the front deck to back patio. The conveniently located mud-room laundry room on the main floor has a sink, cabinets and a separate entrance to the backyard. Upstairs are 2 comfortably sized bedrooms, a full bath and the massive Primary bedroom with 5-piece ensuite that boasts a large W/I closet. The lower level has a media room, bedroom, and another full bath. This low maintenance townhouse has plenty of space for the entire family. Extras include engineered h/w floors, upgraded shelving and geothermal that’s included in your strata fee! Enjoy all the natural surroundings has to offer UBCO, the airport, and downtown are only a short drive. This impeccable home also features a double garage and large back yard for all to enjoy. (id:6770)
| Basement | |
| Utility room | 9' x 9'7'' |
| Media | 11'11'' x 11'4'' |
| Bedroom | 10'8'' x 12'6'' |
| 4pc Bathroom | 9'8'' x 6'5'' |
| Main level | |
| Foyer | 9' x 10'2'' |
| Dining room | 21'1'' x 12'2'' |
| Laundry room | 12'7'' x 5'11'' |
| Living room | 19'7'' x 12'3'' |
| Kitchen | 20'4'' x 11'1'' |
| Second level | |
| Primary Bedroom | 16'4'' x 19'8'' |
| Bedroom | 11'8'' x 12'2'' |
| Bedroom | 12' x 12'8'' |
| 5pc Ensuite bath | 12'2'' x 10'4'' |
| 4pc Bathroom | 11'11'' x 5'6'' |


