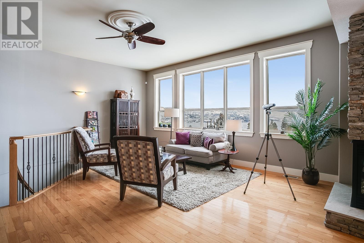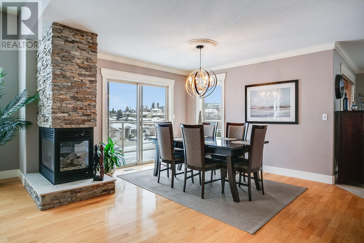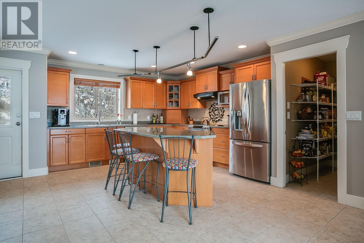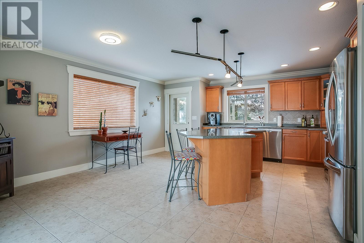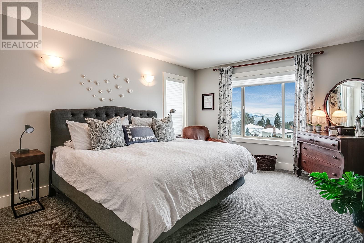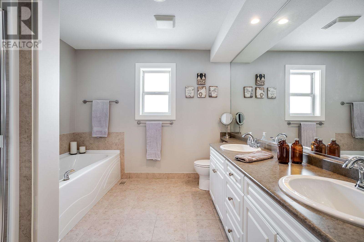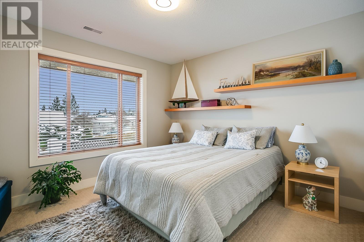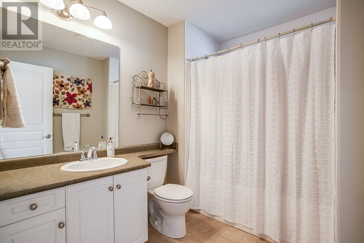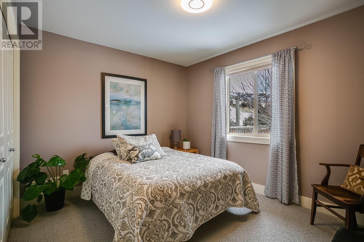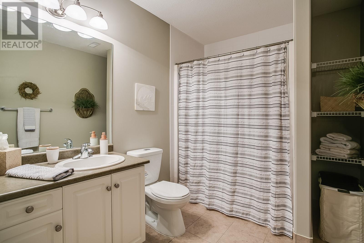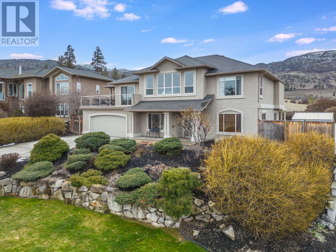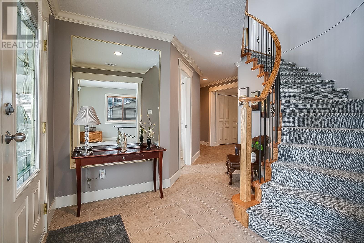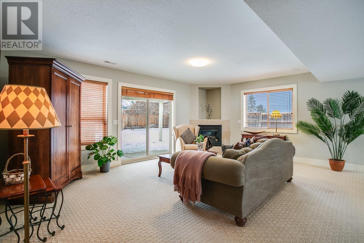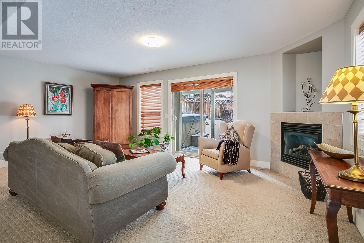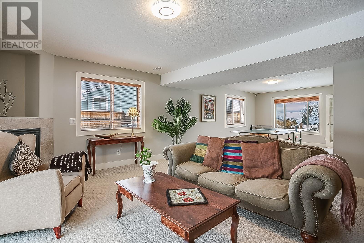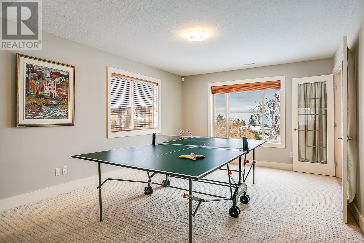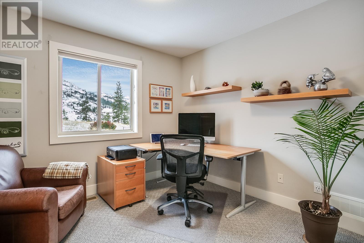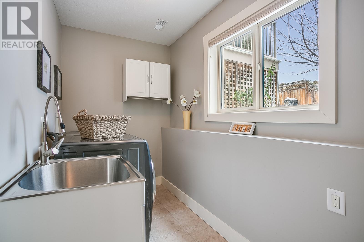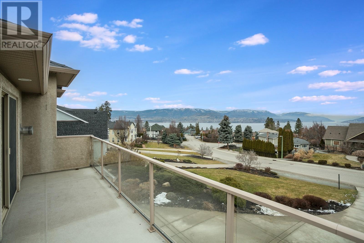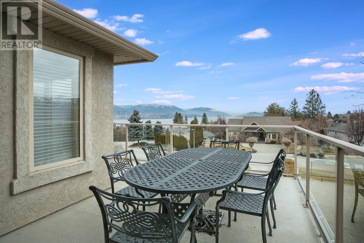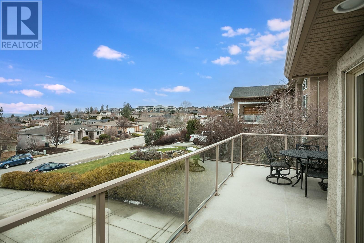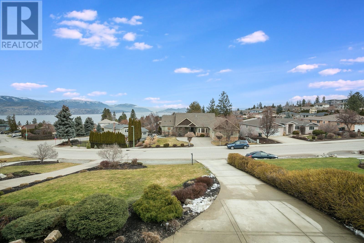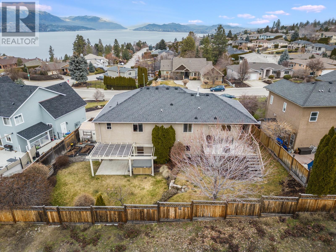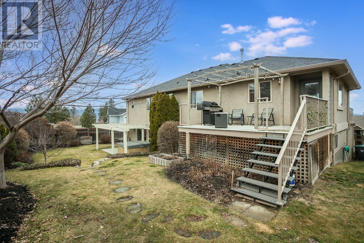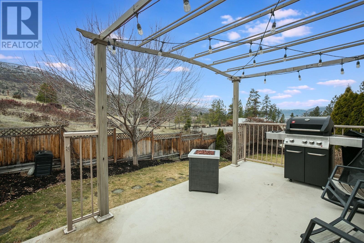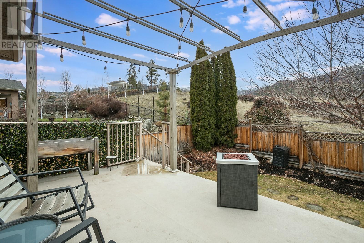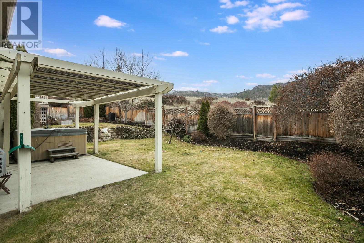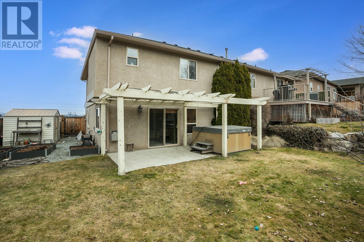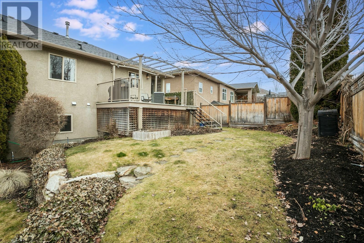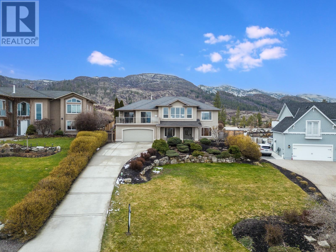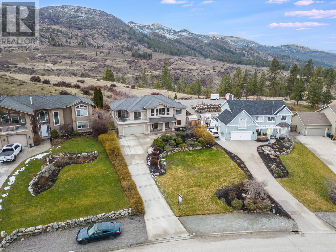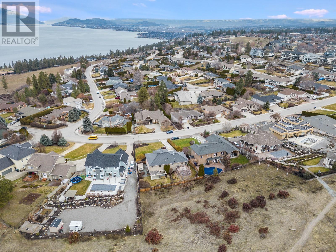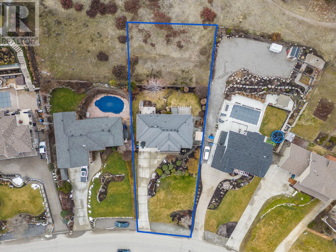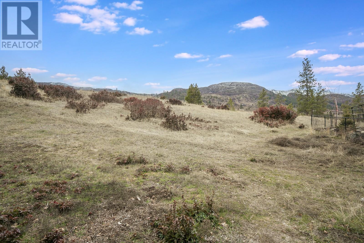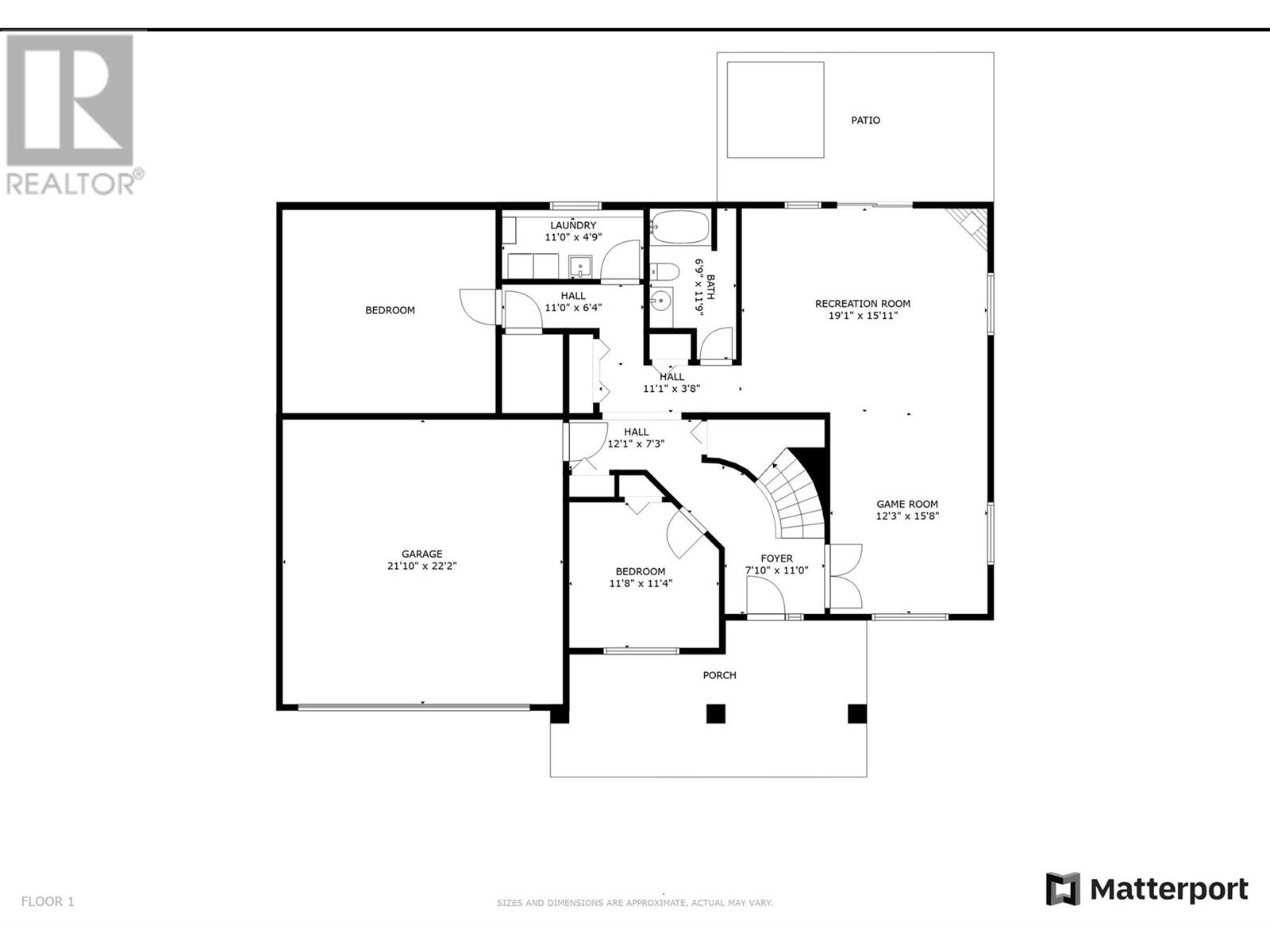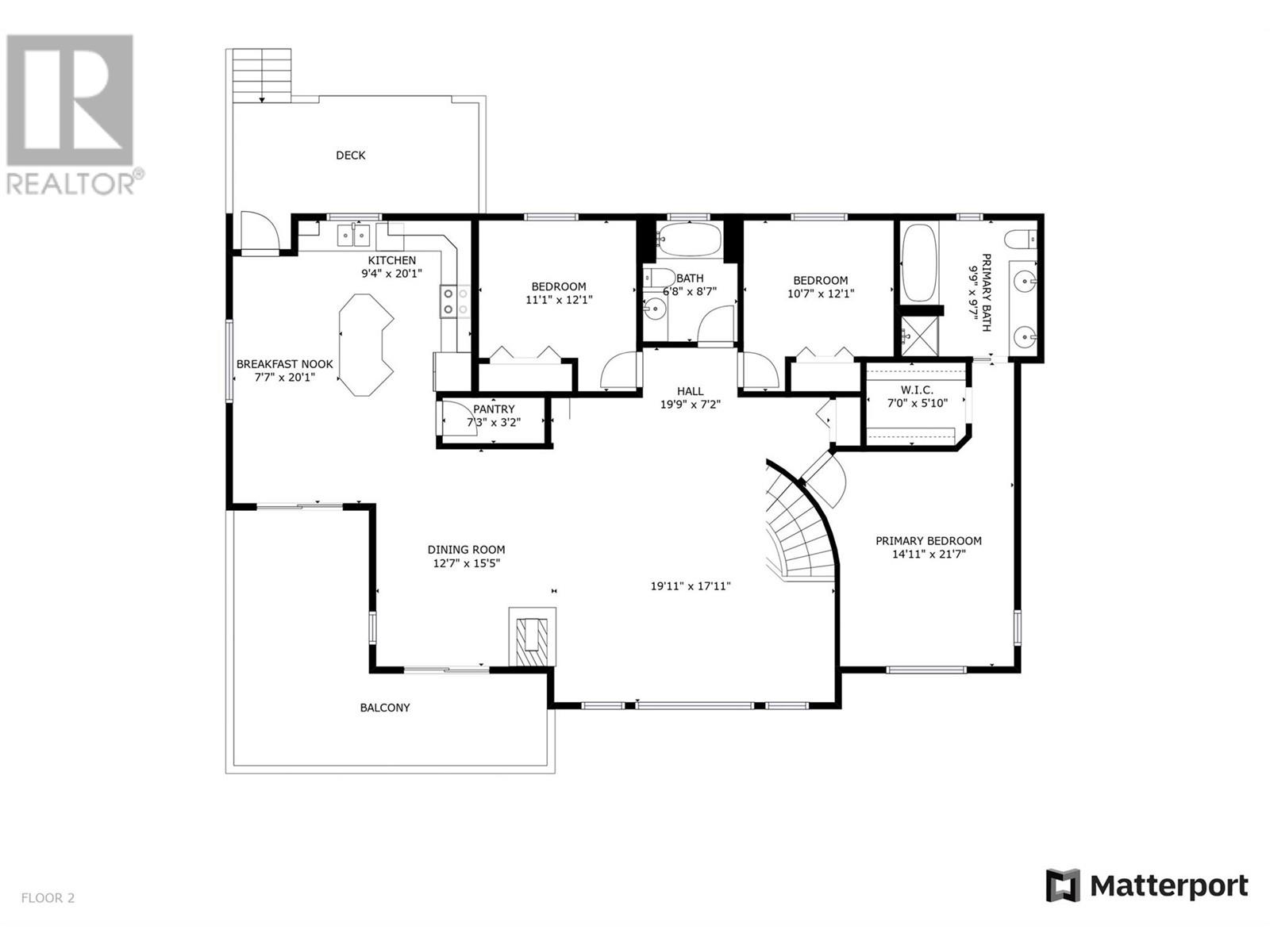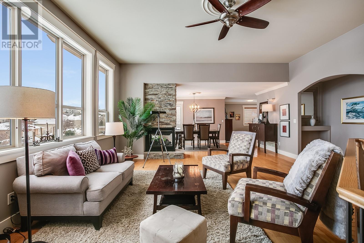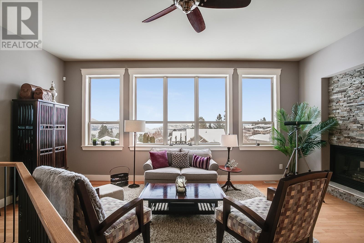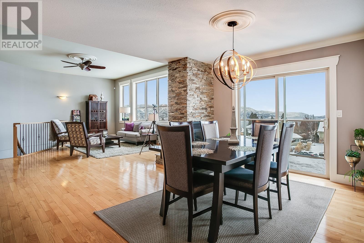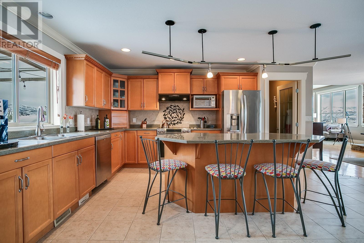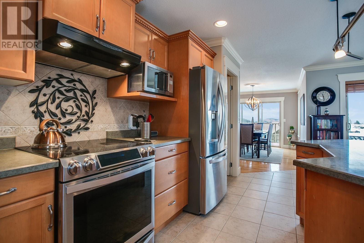- Price: $1,350,000
- Age: 2001
- Stories: 2
- Size: 3128 sqft
- Bedrooms: 5
- Bathrooms: 3
- Attached Garage: 2 Spaces
- Exterior: Stucco
- Cooling: Central Air Conditioning
- Water: Municipal water
- Sewer: Septic tank
- Flooring: Carpeted, Ceramic Tile, Hardwood
- Listing Office: Vantage West Realty Inc.
- MLS#: 10305436
- View: City view, Lake view, Mountain view
- Fencing: Fence
- Landscape Features: Landscaped, Underground sprinkler
- Cell: (250) 575 4366
- Office: (250) 861 5122
- Email: jaskhun88@gmail.com
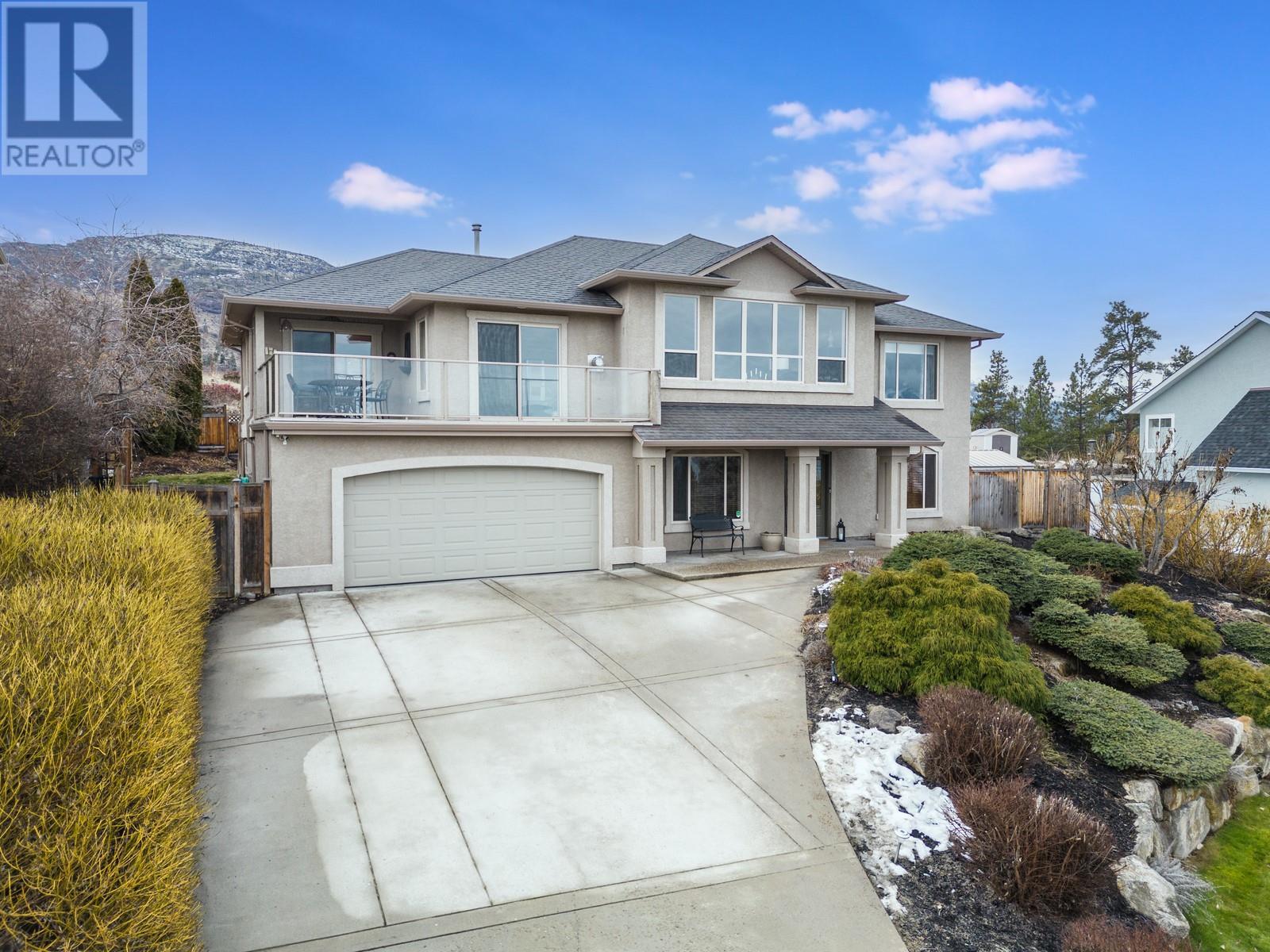
3128 sqft Single Family House
313 Tanager Drive, Kelowna
$1,350,000
Contact Jas to get more detailed information about this property or set up a viewing.
Contact Jas Cell 250 575 4366
Welcome to 313 Tanager Drive! Nestled in a wonderful family neighbourhood in Kettle Valley, this remarkable 5 bedroom, 3 bathroom home has a perfect blend of comfort and family-centric living. Welcome a lifestyle of serenity, community and convenience that caters to every aspect of family life! As you walk in the front door to the ground floor you will find two large bedrooms, a bathroom and a big family room area perfect for movie and game nights. The family room leads you to a fully fenced, great size backyard - perfect for kids and pets. Walk upstairs to a gorgeous living area with a gas fireplace and plenty of large windows to show off the stunning lake and mountain views. The bright dining area will lead you into the kitchen, complete with stainless steel appliances, island and pantry. Also upstairs on the main floor, you will find 2 additional bedrooms and a bright & spacious primary bedroom where the beautiful views continue so you can wake up to the lake view every morning! The front patio is a wonderful place to enjoy the Okanagan weather and the lake views! This home is in amazing condition and pride of ownership can be seen throughout. Close to Kettle Vally shops, cafes, schools and parks, this property offers everything you would have on your checklist for a perfect family home! (id:6770)
| Basement | |
| Full bathroom | 6'9'' x 11'9'' |
| Bedroom | 11'8'' x 11'4'' |
| Family room | 19'1'' x 15'11'' |
| Bedroom | 7'7'' x 20'1'' |
| Laundry room | 11'0'' x 4'9'' |
| Main level | |
| Bedroom | 11'1'' x 12'1'' |
| Dining room | 12'7'' x 15'5'' |
| Dining nook | 7'7'' x 20'1'' |
| 5pc Ensuite bath | 9'9'' x 9'7'' |
| Bedroom | 10'7'' x 12'1'' |
| Primary Bedroom | 14'11'' x 21'7'' |
| Kitchen | 9'4'' x 20'1'' |
| Living room | 19'11'' x 17'11'' |


