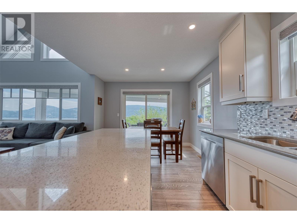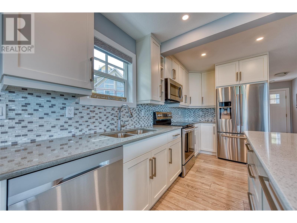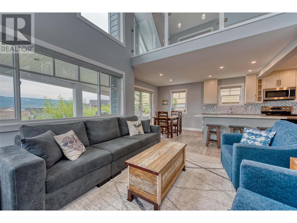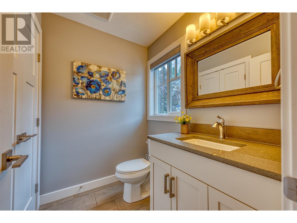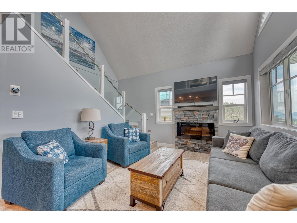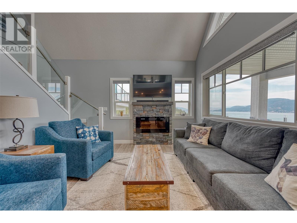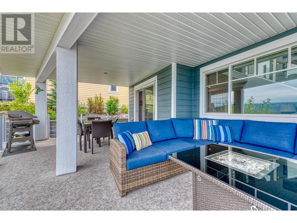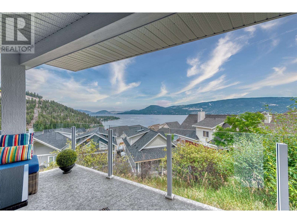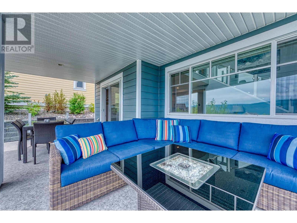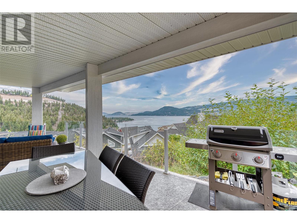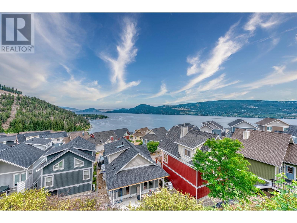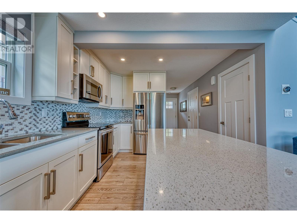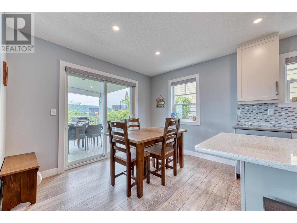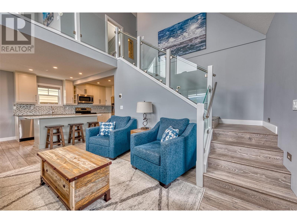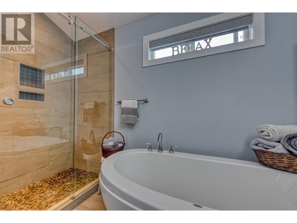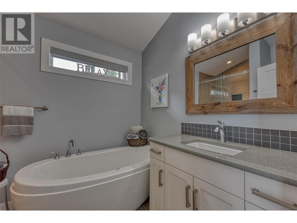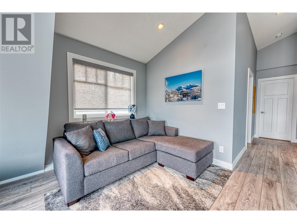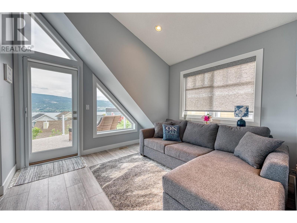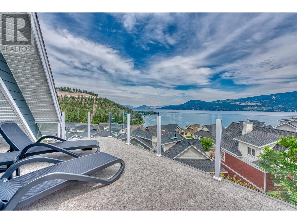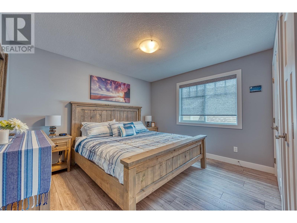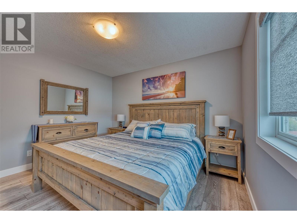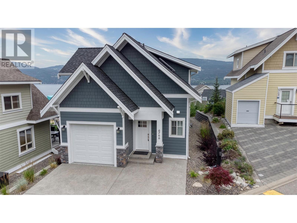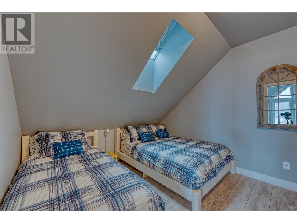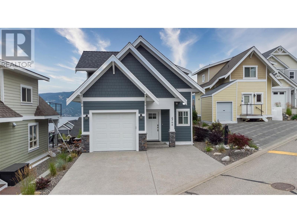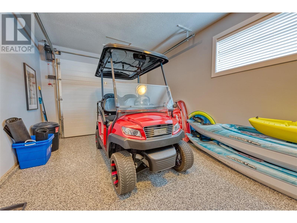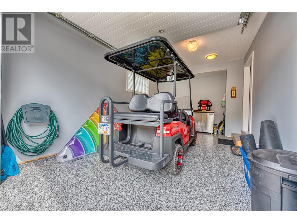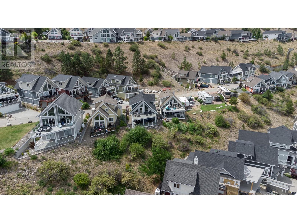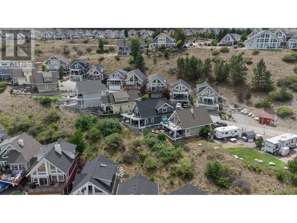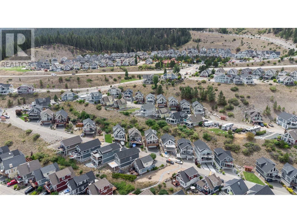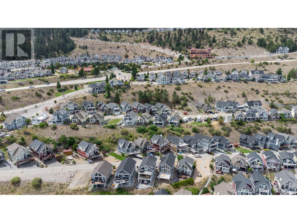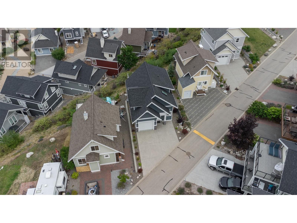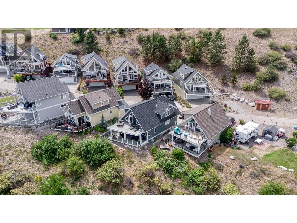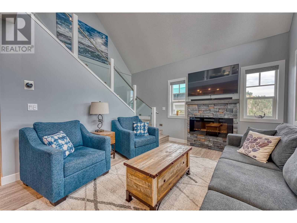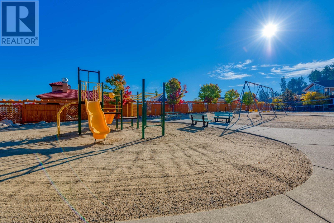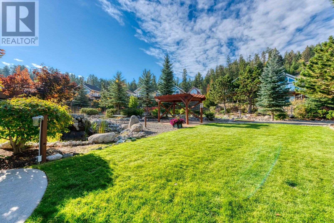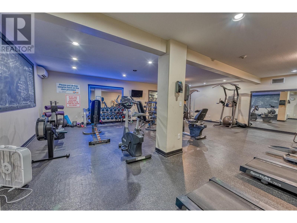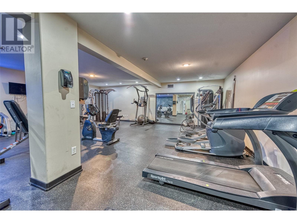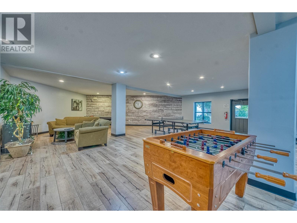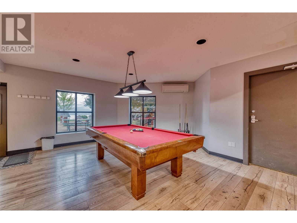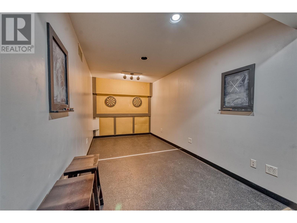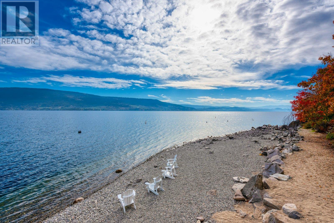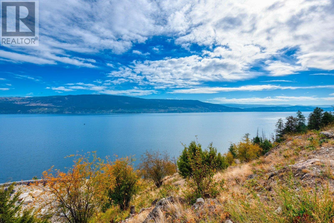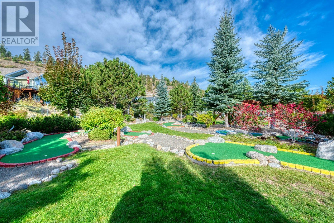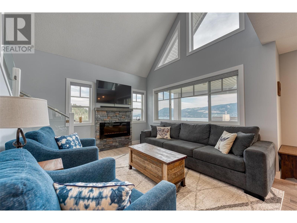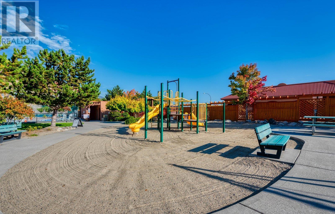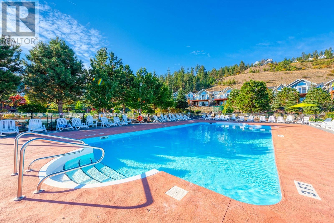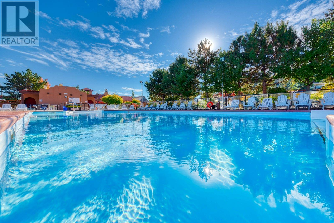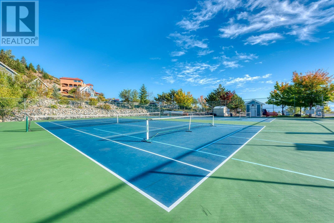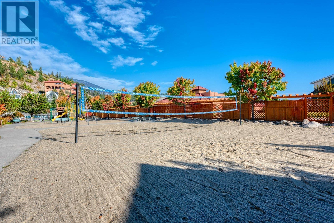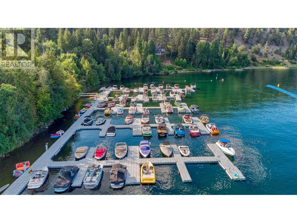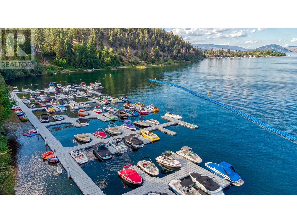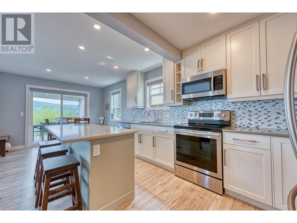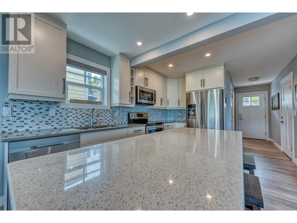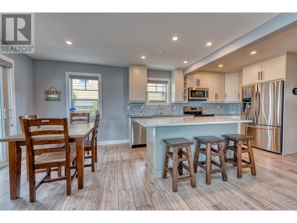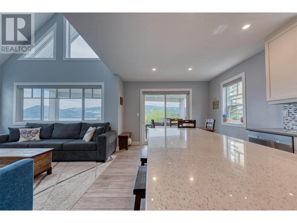- Price: $766,000
- Age: 2017
- Stories: 2
- Size: 1076 sqft
- Bedrooms: 2
- Bathrooms: 2
- Attached Garage: 1 Spaces
- Exterior: Composite Siding
- Cooling: Central Air Conditioning
- Appliances: Refrigerator, Dishwasher, Dryer, Range - Electric, Microwave, Washer
- Water: Lake/River Water Intake
- Sewer: Municipal sewage system, Septic tank
- Flooring: Laminate, Tile
- Listing Office: Royal LePage Kelowna
- MLS#: 10304894
- View: Lake view, Mountain view
- Landscape Features: Landscaped, Level
- Cell: (250) 575 4366
- Office: (250) 861 5122
- Email: jaskhun88@gmail.com
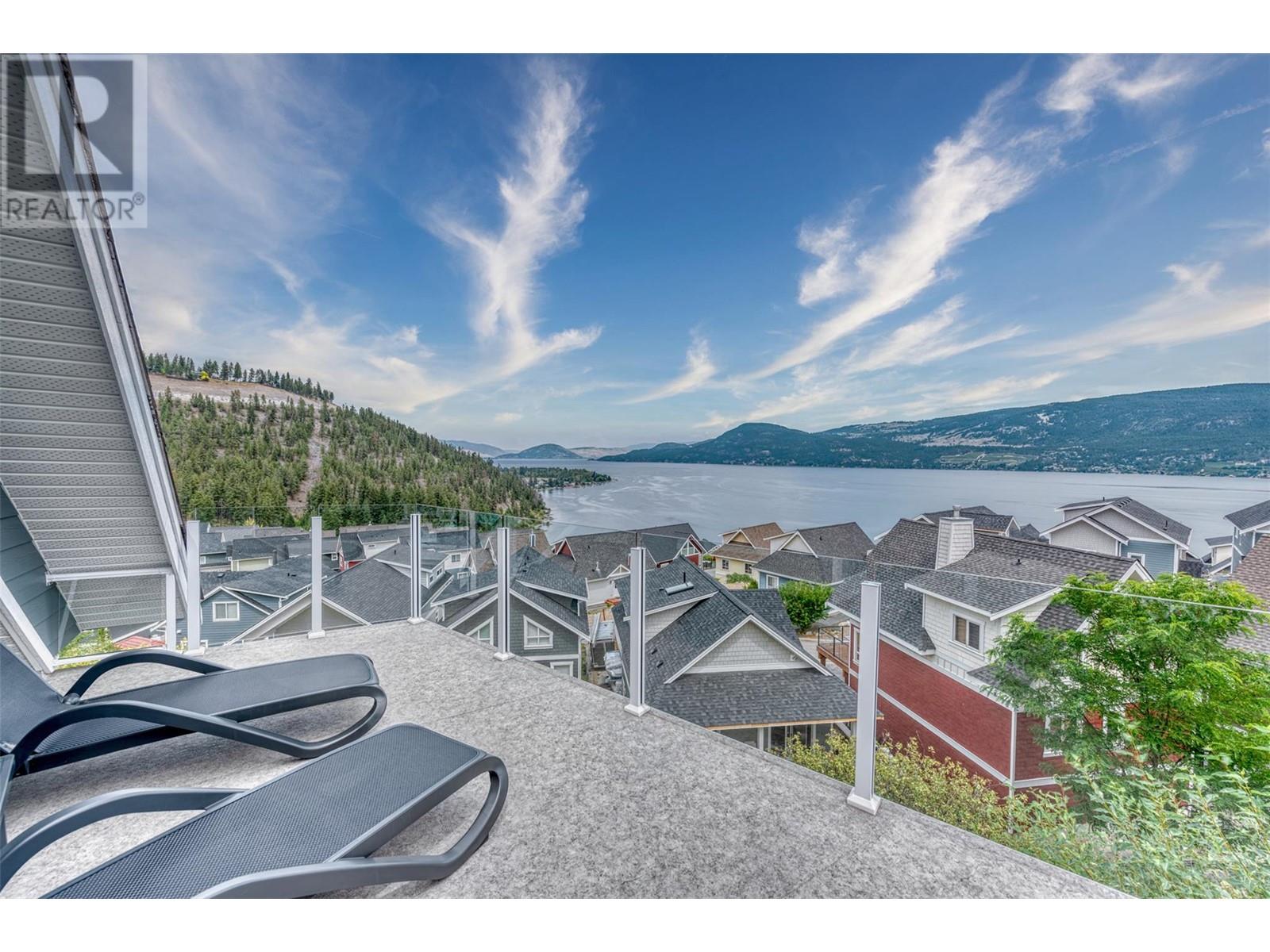
1076 sqft Single Family House
6766 La Palma Loop Unit# 196, Kelowna
$766,000
Contact Jas to get more detailed information about this property or set up a viewing.
Contact Jas Cell 250 575 4366
Immerse yourself in the beauty of Okanagan Lake with this fully furnished, ""turn key"" lake home boasting panoramic views from two huge decks and an open-concept main floor. Whether entertaining guests or savoring quiet moments, this gorgeous cottage offers the perfect blend of luxury and comfort. Step into a home of modern elegance with high-end furnishings, tasteful decor, and like new stainless-steel appliances. On the main level, an inviting living room, well-appointed kitchen, and flexible dining area seamlessly flow onto the covered lower deck, creating a serene living space to enjoy the tranquil surroundings. The upper level invites you to wake up to breathtaking sunrises from the king-sized primary bedroom or the spacious loft area with a pull-out queen bed leading to the upper deck for sun-soaking and stargazing. An additional bedroom and full bathroom complete this level, providing ample space for family or guests. An attached garage conveniently offers storage for your lake toys, some of which are included! Nestled in the very desirable La Casa Lakeside Resort on a peaceful loop, this home offers a retreat-like ambiance just a short stroll from the resort's main amenities area. Experience the epitome of Okanagan lifestyle from this stunning property. Book your showing today! (id:6770)
| Main level | |
| Living room | 12' x 12' |
| Kitchen | 14' x 11' |
| Second level | |
| Full bathroom | 10' x 7' |
| Primary Bedroom | 13' x 12' |


