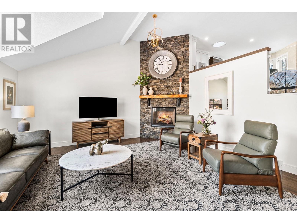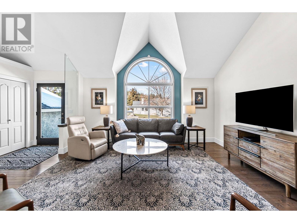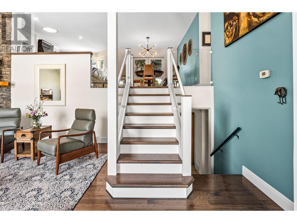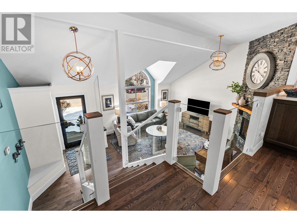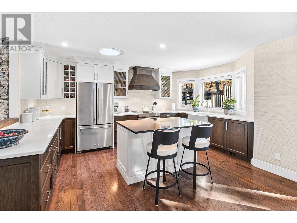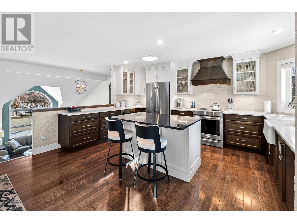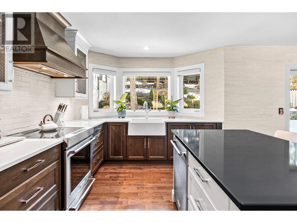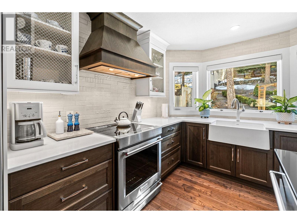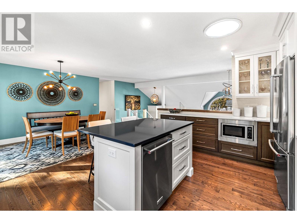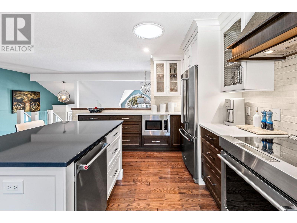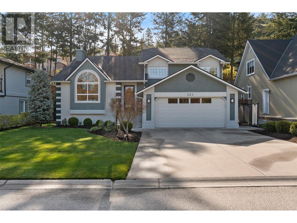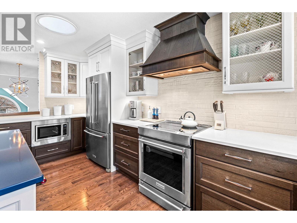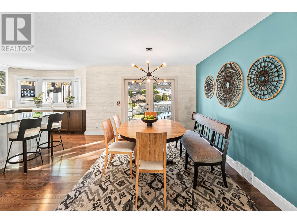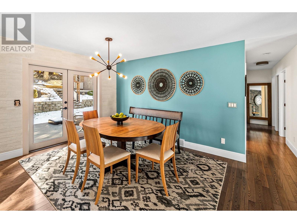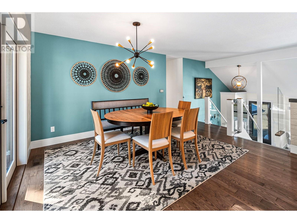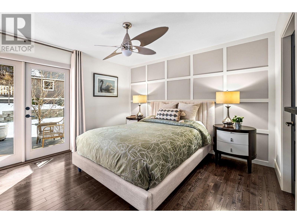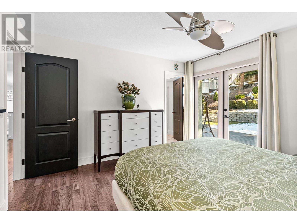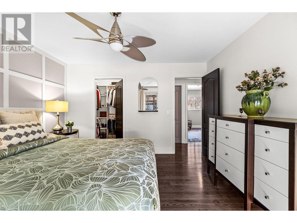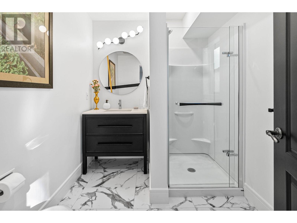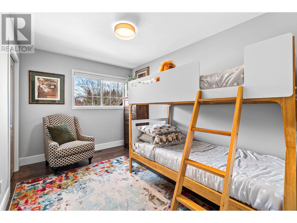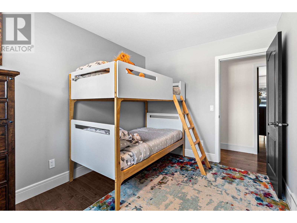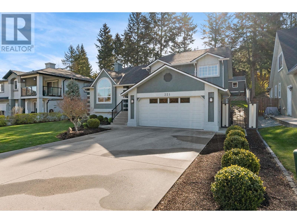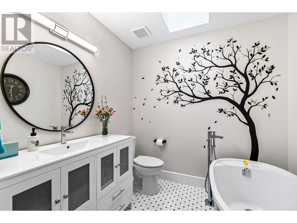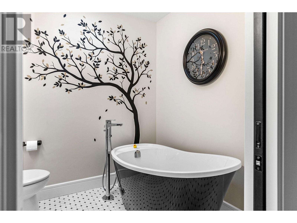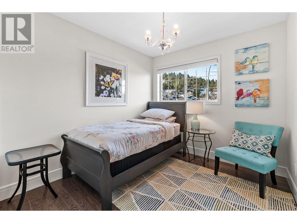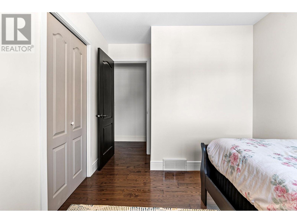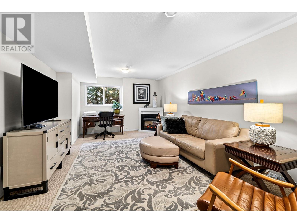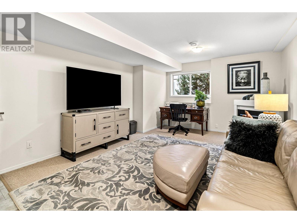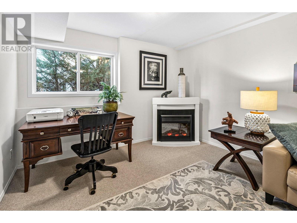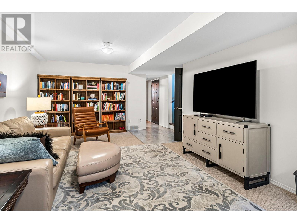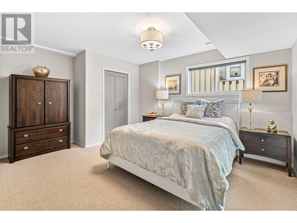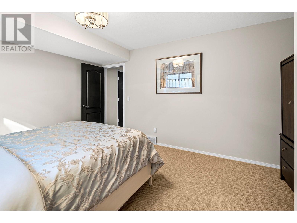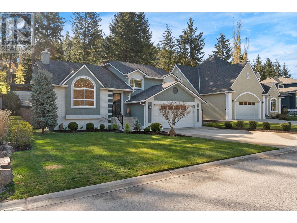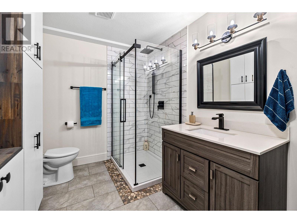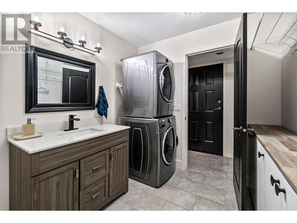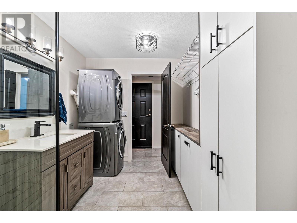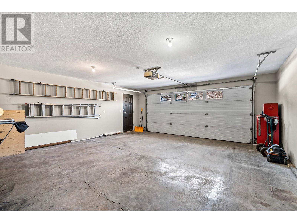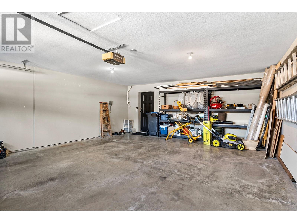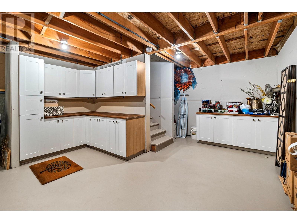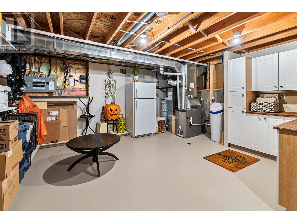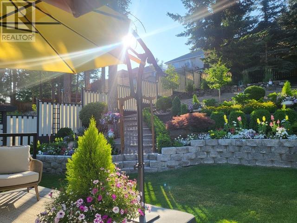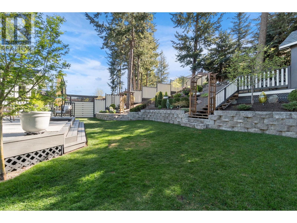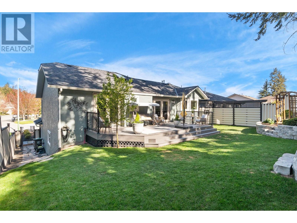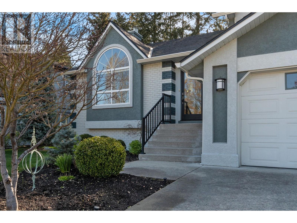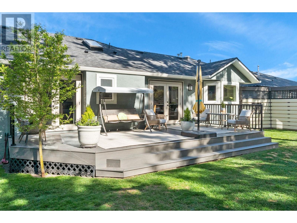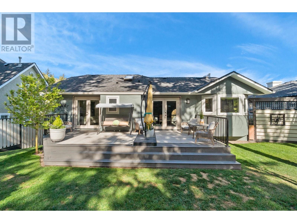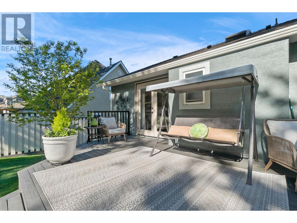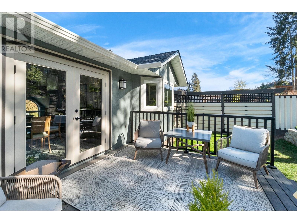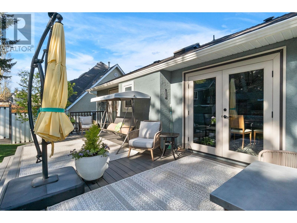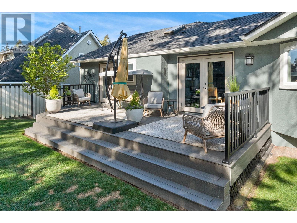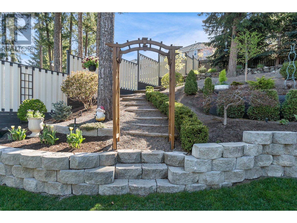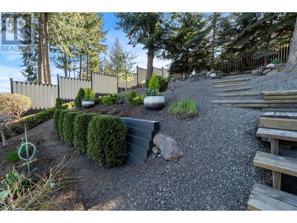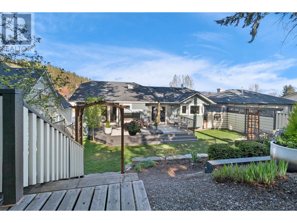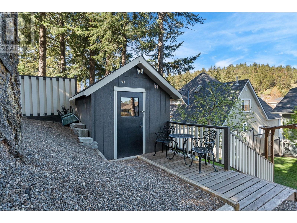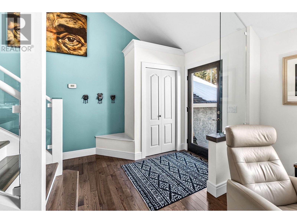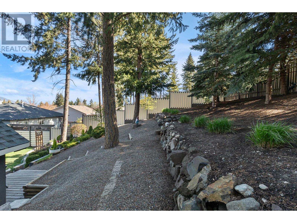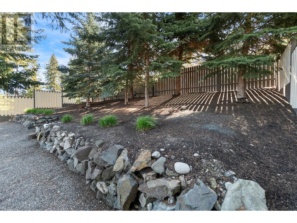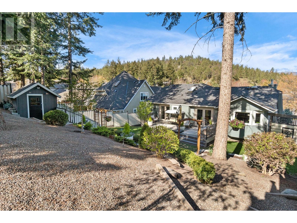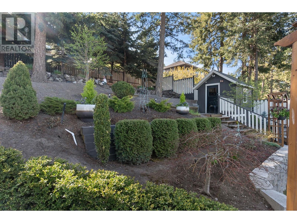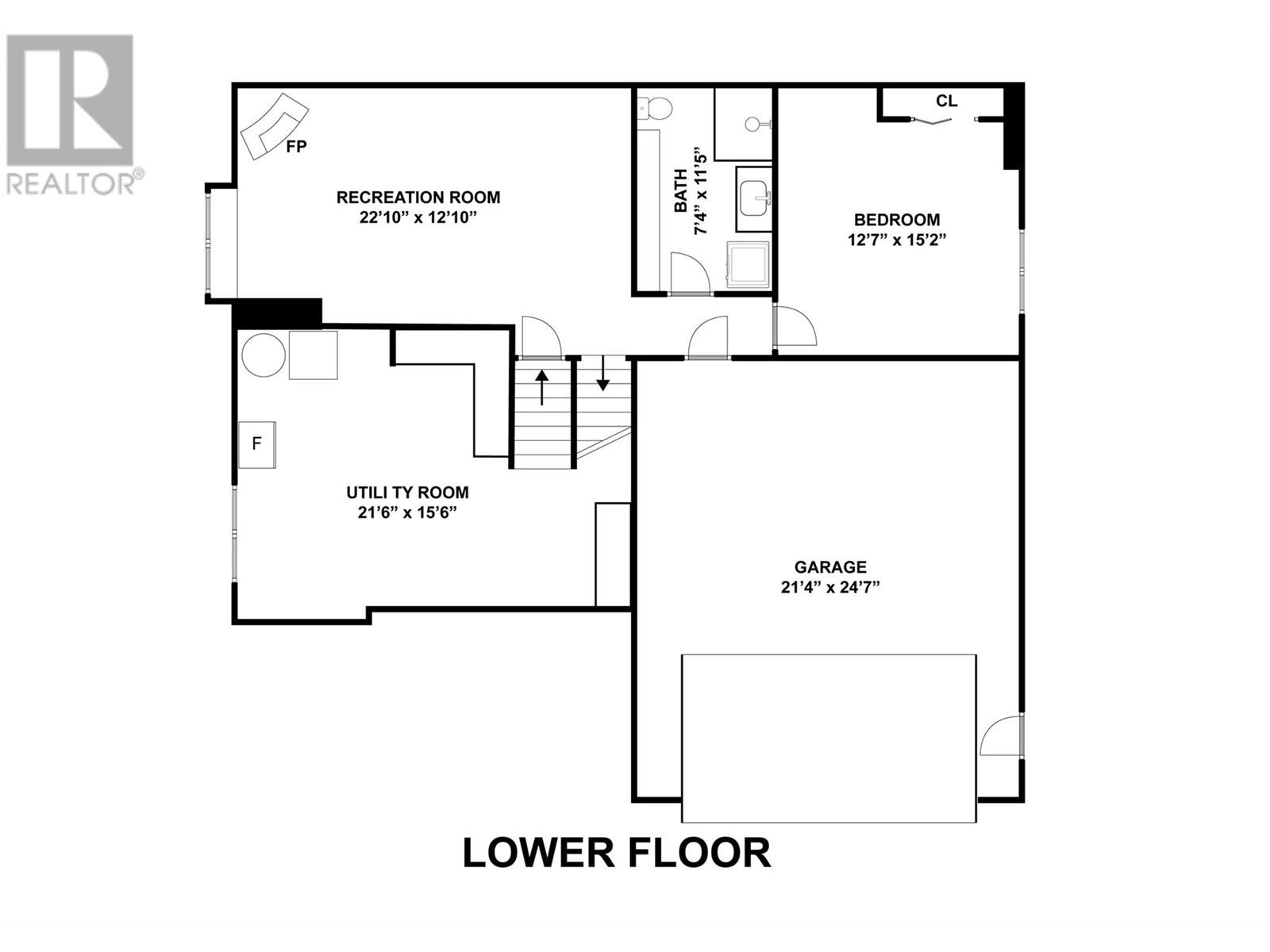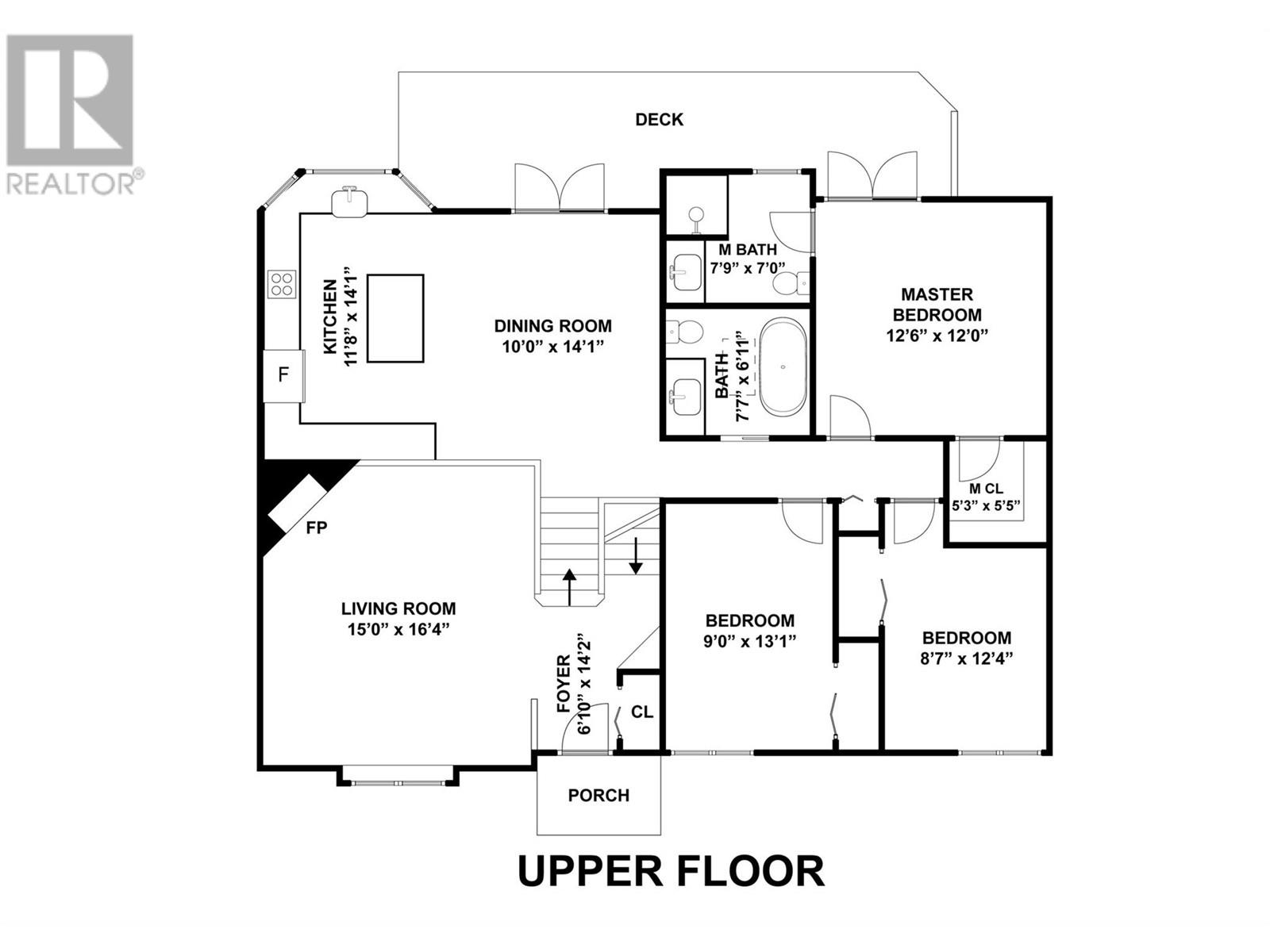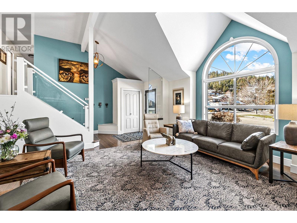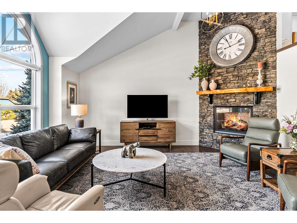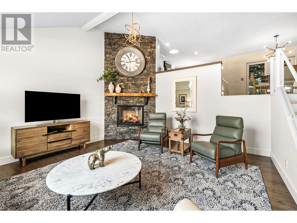- Price: $1,149,900
- Age: 1997
- Stories: 4
- Size: 2419 sqft
- Bedrooms: 4
- Bathrooms: 3
- Attached Garage: 2 Spaces
- Exterior: Brick, Stucco
- Cooling: Central Air Conditioning
- Appliances: Refrigerator, Dishwasher, Dryer, Range - Electric, Microwave, Washer
- Water: Municipal water
- Sewer: Municipal sewage system
- Flooring: Carpeted, Hardwood, Tile
- Listing Office: Coldwell Banker Horizon Realty
- MLS#: 10304797
- Cell: (250) 575 4366
- Office: (250) 861 5122
- Email: jaskhun88@gmail.com
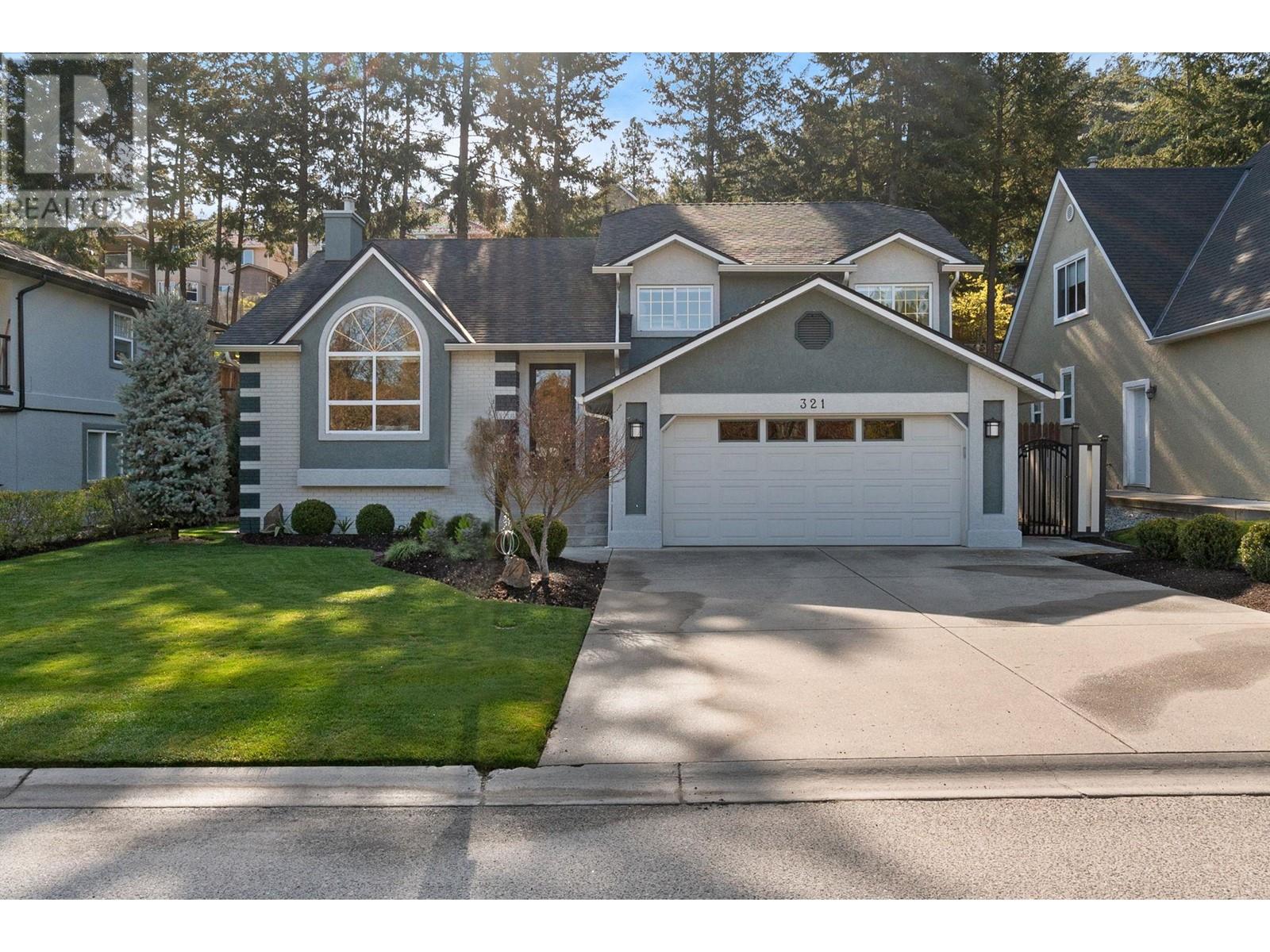
2419 sqft Single Family House
321 Rio Drive S, Kelowna
$1,149,900
Contact Jas to get more detailed information about this property or set up a viewing.
Contact Jas Cell 250 575 4366
Before you read any more of this, if you already haven't, check out the photos of this amazing home. Ok you're back. The common complaint with Magic Estates is that many of the homes are dated. NOT THIS HOME!!! This could be the nicest home we have ever seen in the low $1m price range. Every detail in this home has be painstakingly planned out. The textures, the colour, the flow, all designed to make this home a sanctuary of great taste. Your family can just move in and make memories. There are three great bedrooms on the main with one more down. The bathrooms, as you can see, have all be updated with all the latest fixtures and features. Look at that gorgeous tub in the main bath!!!! How about that kitchen area? It just begs for great meals to be made and enjoyed. From the kitchen you can walk out onto the meticulously designed rear patio / yard area and enjoy the privacy. Of course the yard is private, fenced and irrigated. The home is on a great lot that even has the school bus pick up at the end of the driveway - convenient. The lower level of the home provides comfort and space for all. All the hard work has been done, HWT, furnace, appliances ( yes it's an induction stove), new kitchen, roof, exterior paint, floors, interior paint, interior tile and stone - there just isn't enough space to describe this great family home. So go back to the photos and then book an appointment with your Realtor to come and Buy this rare home. (id:6770)
| Lower level | |
| Utility room | 21'6'' x 15'6'' |
| 3pc Bathroom | 7'4'' x 11'5'' |
| Bedroom | 12'7'' x 15'2'' |
| Recreation room | 22'10'' x 12'10'' |
| Main level | |
| Bedroom | 9' x 13'11'' |
| Bedroom | 8'7'' x 12'4'' |
| Other | 5'3'' x 5'5'' |
| 3pc Ensuite bath | 7'9'' x 7' |
| Primary Bedroom | 12'6'' x 12' |
| Dining room | 10' x 14'1'' |
| Kitchen | 11'8'' x 14'1'' |
| Living room | 15' x 16'4'' |
| Foyer | 6'10'' x 14'2'' |


