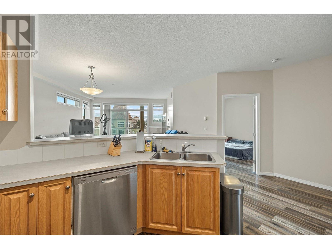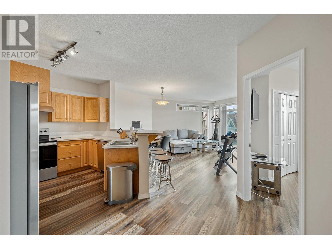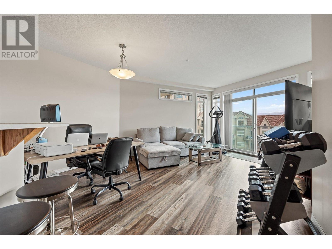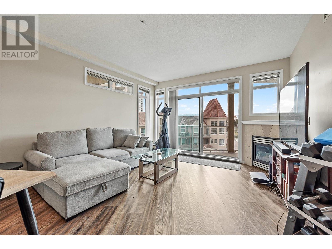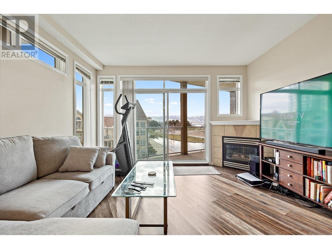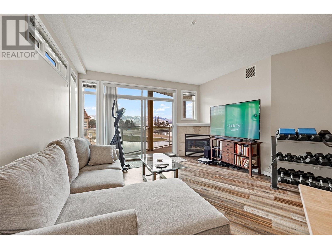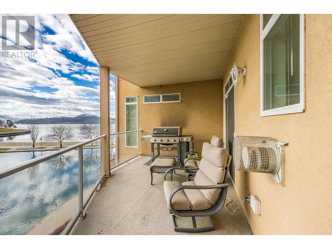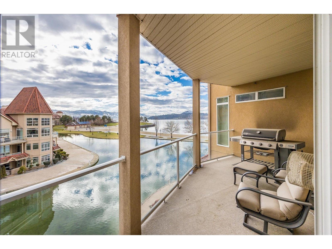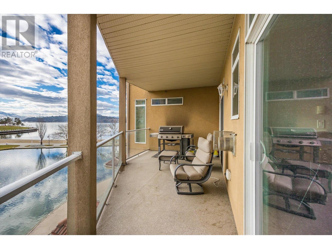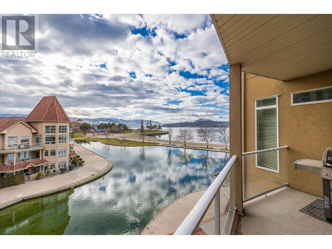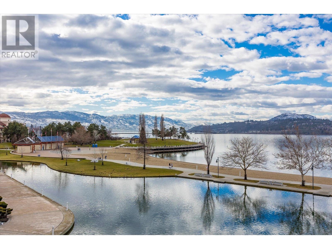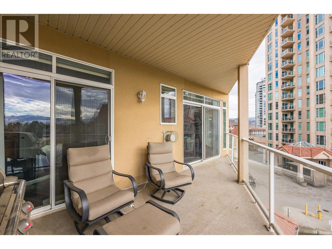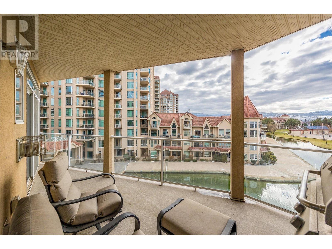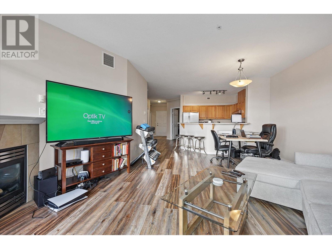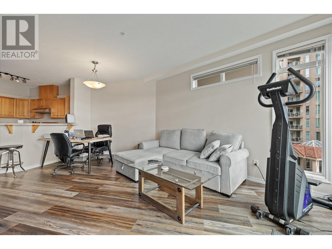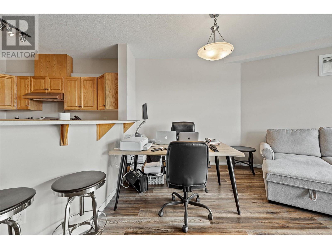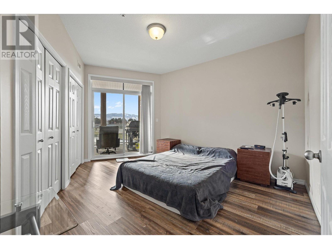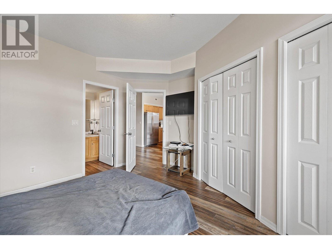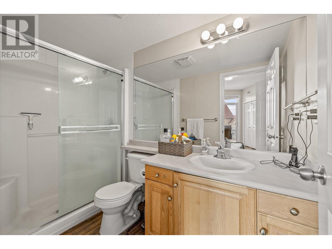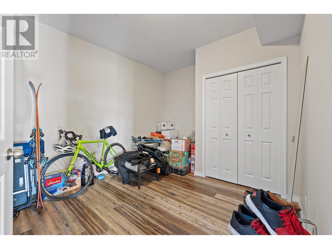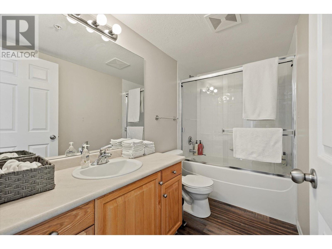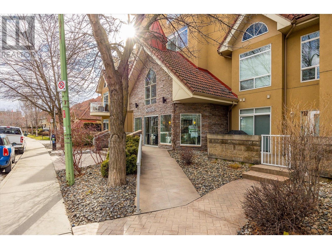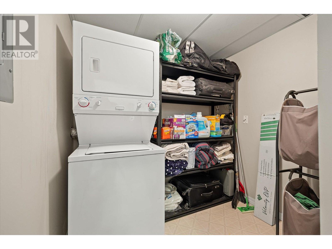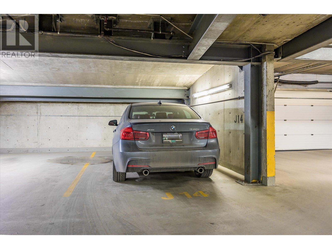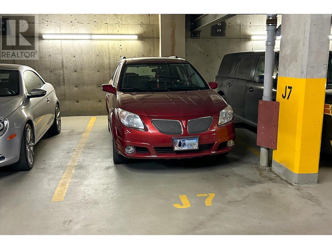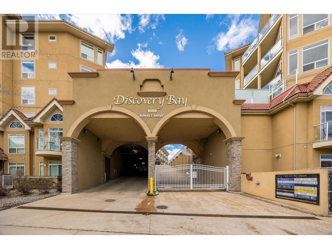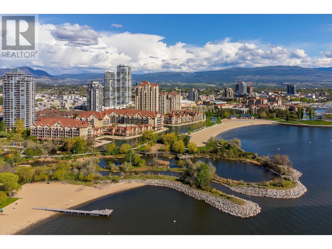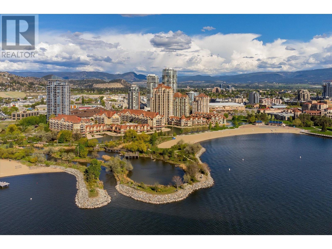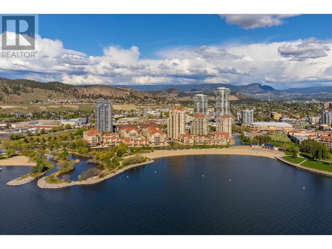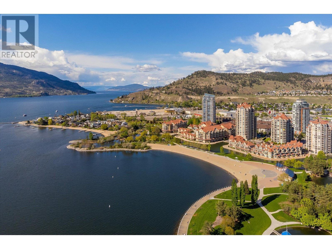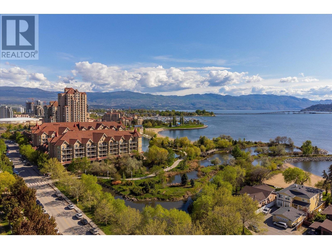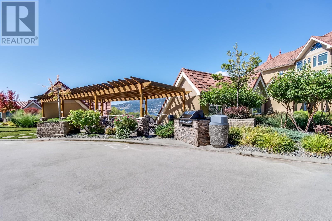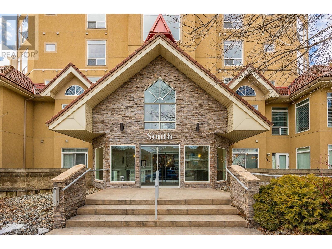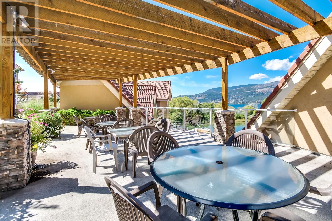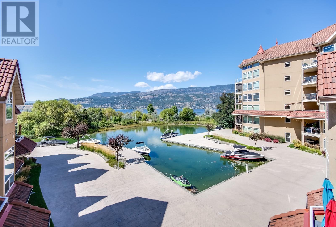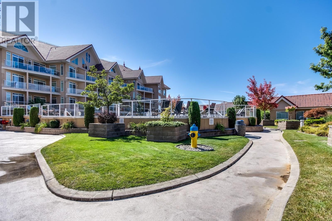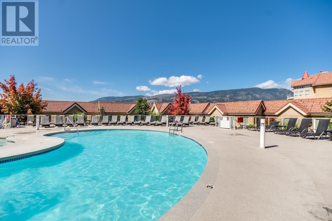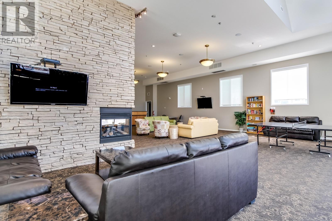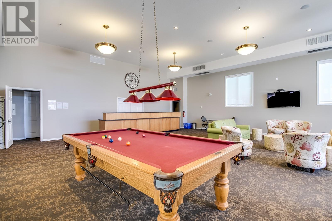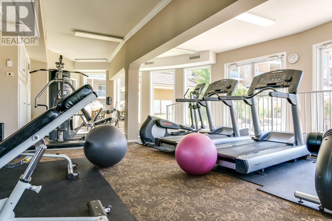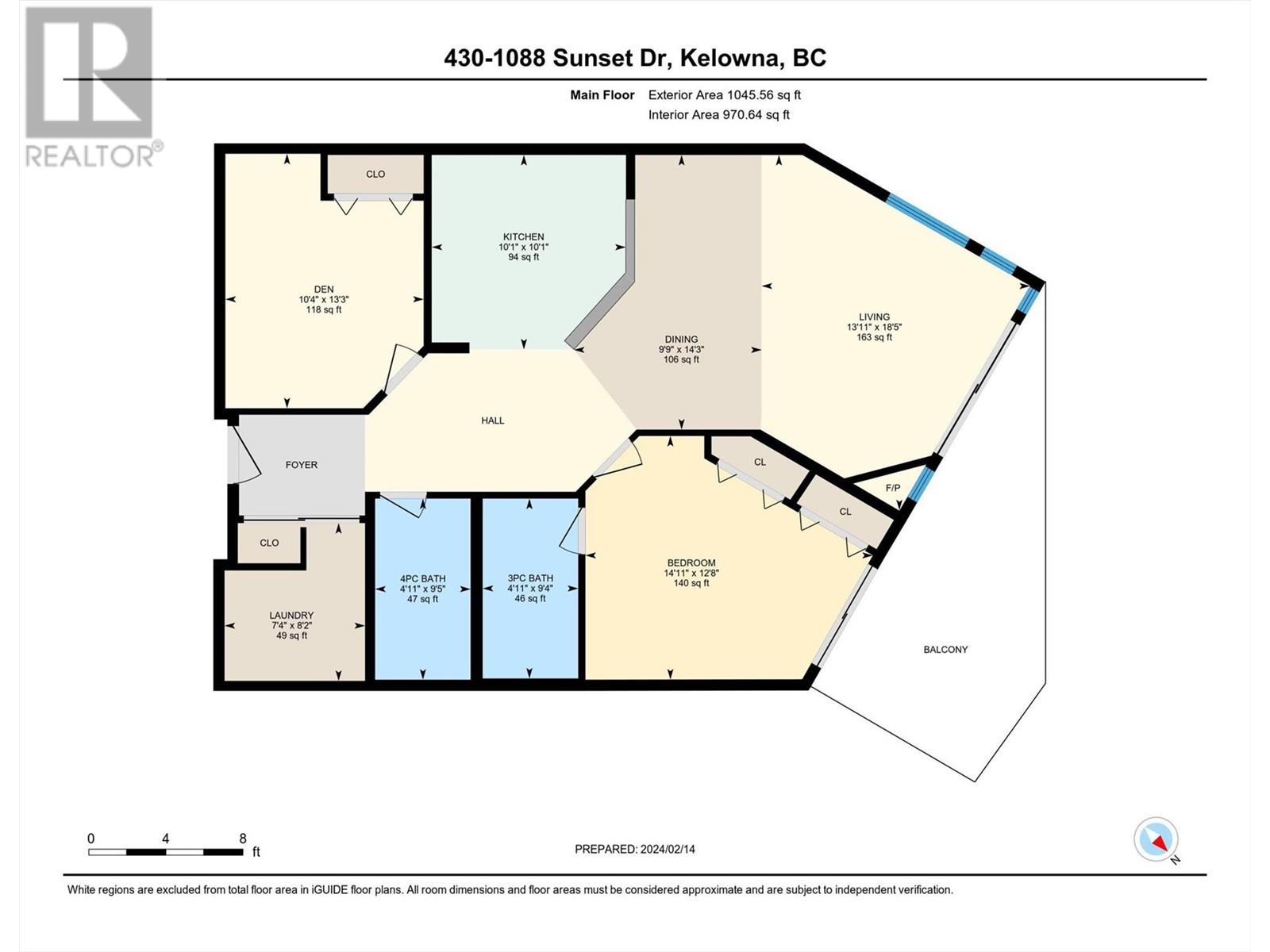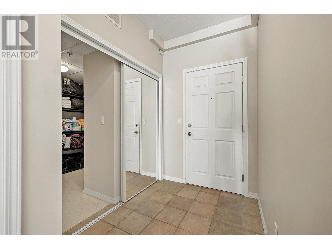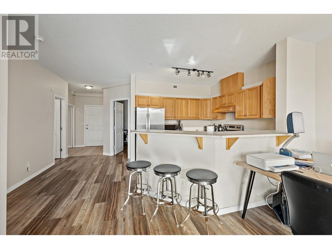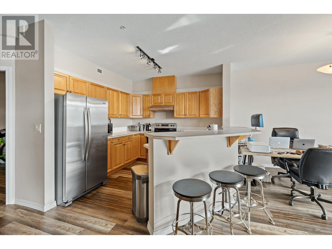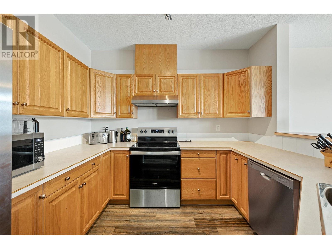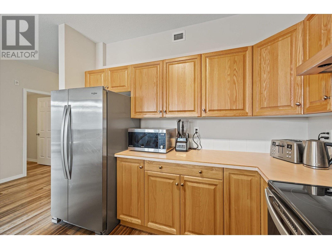- Price: $655,900
- Age: 2002
- Stories: 1
- Size: 1045 sqft
- Bedrooms: 2
- Bathrooms: 2
- Parkade: Spaces
- Underground: Spaces
- Exterior: Stucco
- Cooling: Central Air Conditioning, See Remarks
- Water: Municipal water
- Sewer: Municipal sewage system
- Flooring: Laminate, Tile
- Listing Office: Royal LePage Kelowna
- MLS#: 10304238
- View: Lake view, Mountain view, View (panoramic)
- Cell: (250) 575 4366
- Office: (250) 861 5122
- Email: jaskhun88@gmail.com
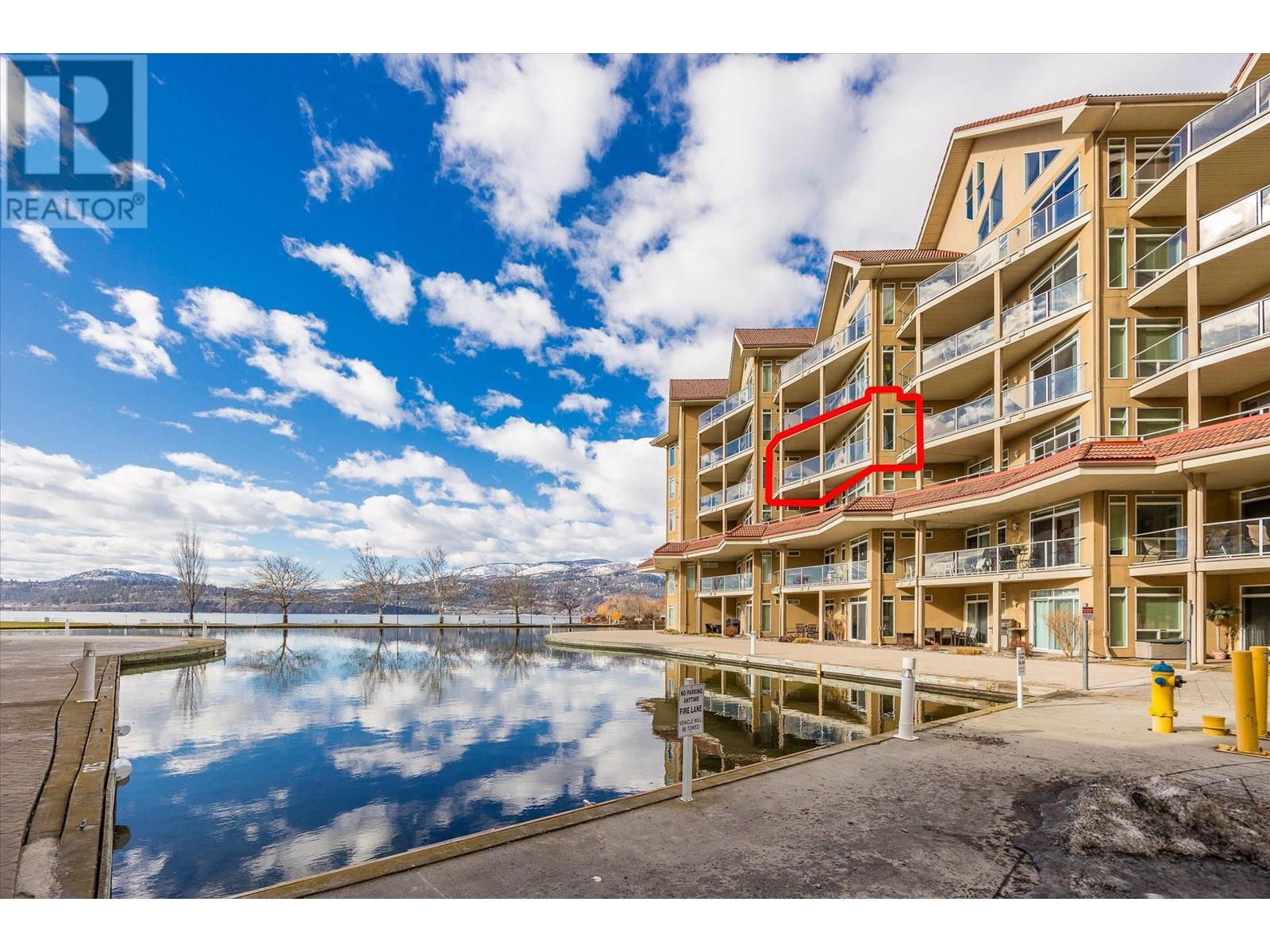
1045 sqft Single Family Apartment
1088 Sunset Drive Unit# 430, Kelowna
$655,900
Contact Jas to get more detailed information about this property or set up a viewing.
Contact Jas Cell 250 575 4366
SUPERIOR POSITIONING offering unparalleled VIEWS of OKANAGAN LAKE, BENNETT BRIDGE, and MOUNTAINS! RARELY do you find a condo with 2 PARKING COVERED PARKING SPOTS, south-facing for maximum natural light, and recent updates including flooring, newer appliances, and plumbing. ENJOY LONG TERM RENTALS, YEAR-ROUND LIVING OR A COMBINATION. You'll love the dreamy sunsets to shimmering waters of Okanagan Lake where possible BOAT MOORAGE is awarded yearly via a lottery draw. This elegant, 2 bedroom suite offers stunning LAKE views and open-concept living. Step into a world of amenities with a clubhouse, 2 swimming pools, 2 hot tubs, BBQ area, communal sun deck and fitness room. The unit is mere steps from Okanagan Lake / TUGBOAT BAY and a quick stroll to craft breweries, prized restaurants, Yacht Club, Prospera Place and the Cultural District. Kelowna provides a year-round recreational haven featuring acclaimed golf courses, three prominent ski resorts nearby, and exceptional wineries. It stands as one of Canada's top and rapidly expanding urban centers. Additionally, the upcoming UBC downtown campus adds another appealing opportunity for potential rental income. PET-FRIENDLY - 1 CAT OR DOG 18""/12KG | 2 UNDERGROUND STALLS | HEATING/COOLING INCL. IN STRATA FEE. KELOWNA'S most vibrant & exciting WATERFRONT INVESTMENT - DISCOVERY BAY RESORT! (id:6770)
| Main level | |
| 4pc Bathroom | 4'11'' x 5'5'' |
| Bedroom | 13'3'' x 10'4'' |
| 3pc Ensuite bath | 4'11'' x 9'4'' |
| Primary Bedroom | 14'11'' x 12'8'' |
| Living room | 13'11'' x 18'5'' |
| Dining room | 9'9'' x 14'3'' |
| Kitchen | 10'1'' x 10'1'' |


