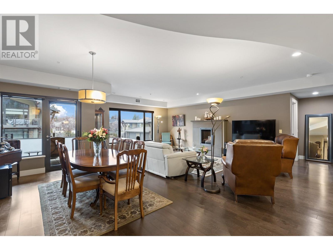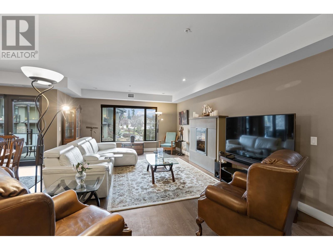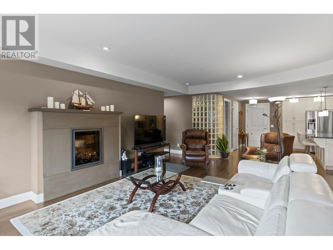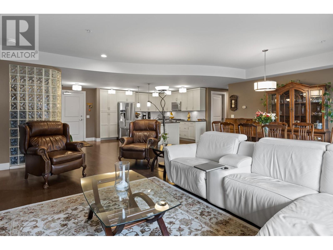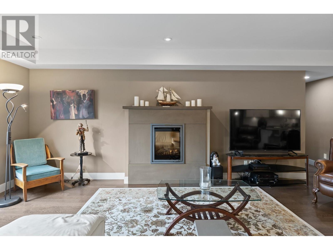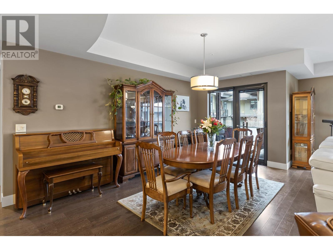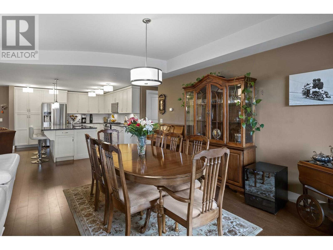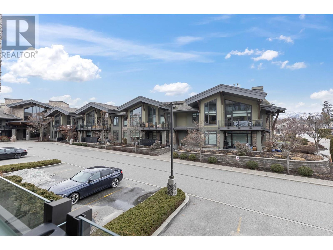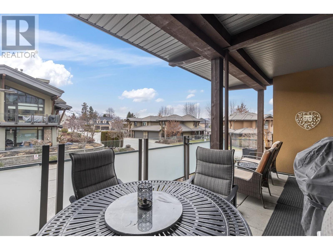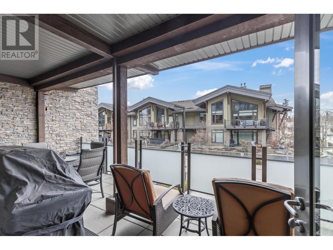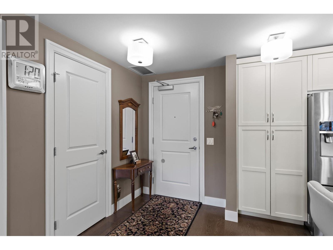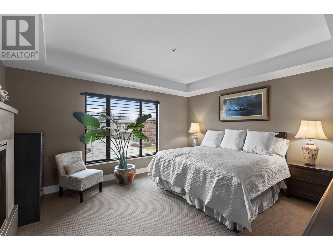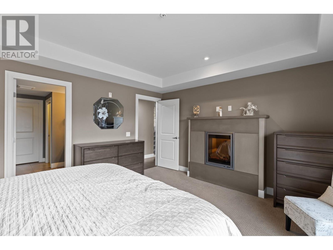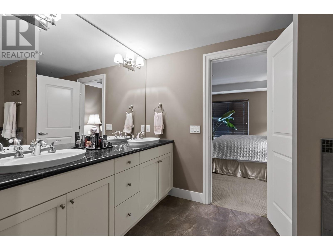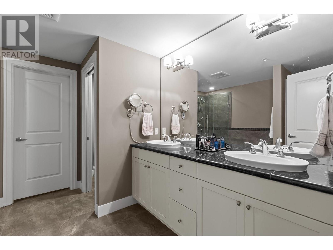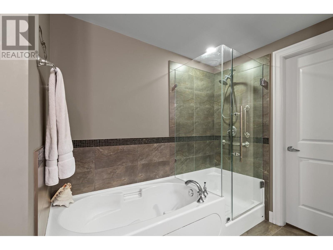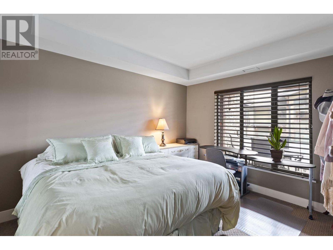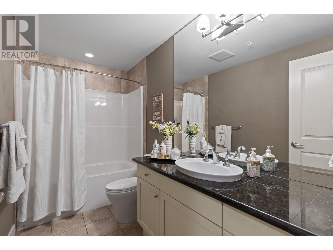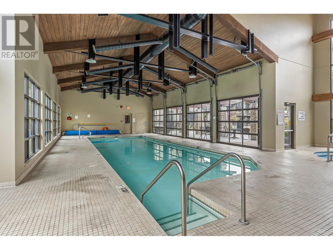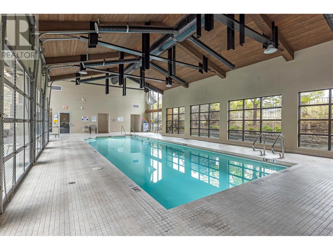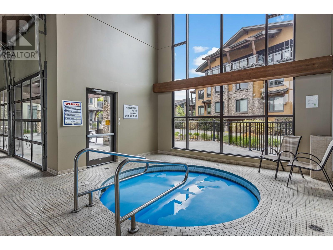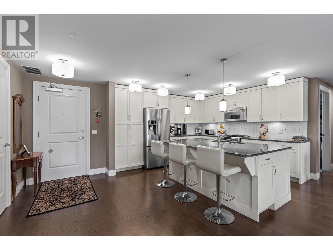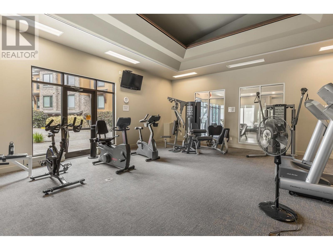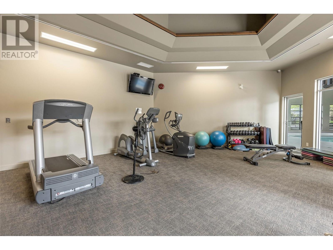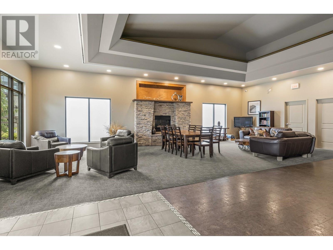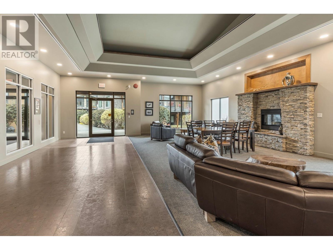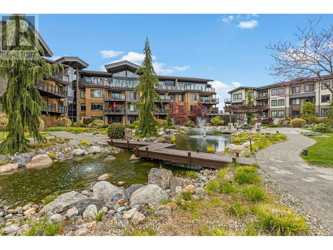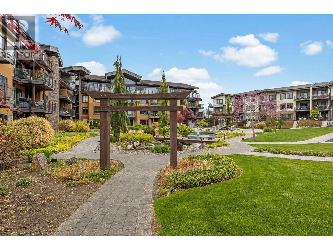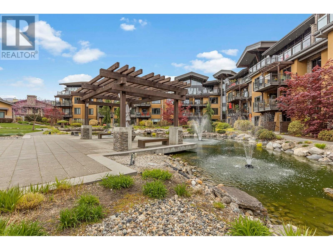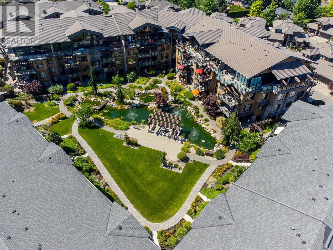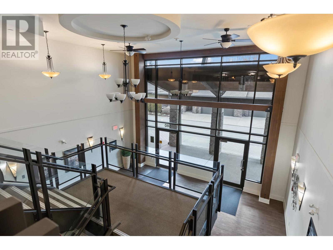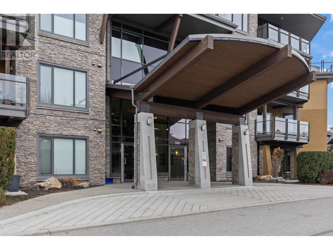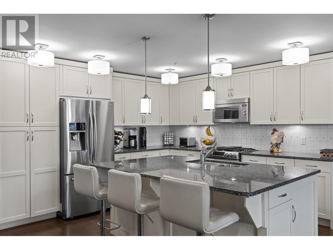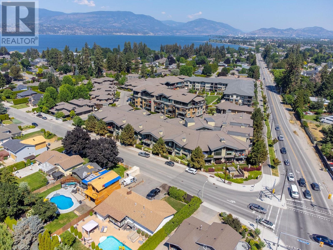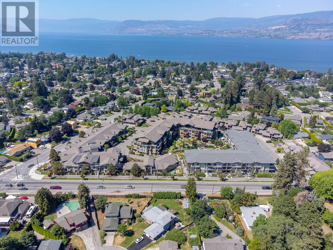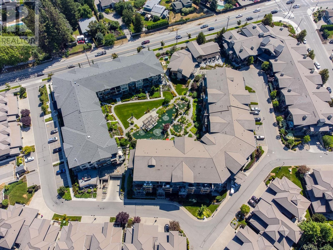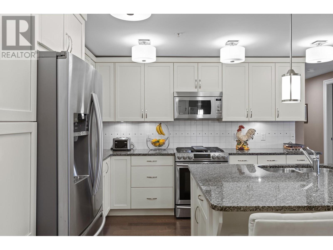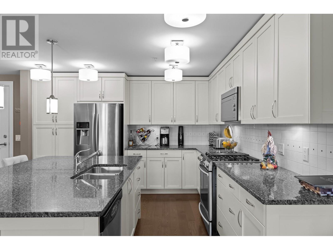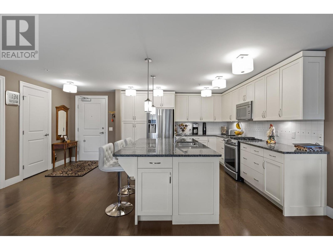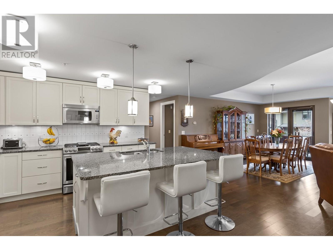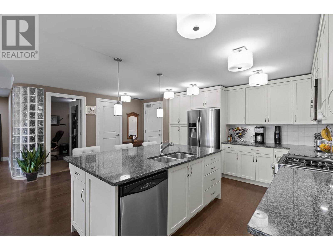- Price: $910,000
- Age: 2008
- Stories: 1
- Size: 1787 sqft
- Bedrooms: 2
- Bathrooms: 2
- Heated Garage: Spaces
- Parkade: Spaces
- Underground: Spaces
- Exterior: Stone, Stucco, Wood
- Cooling: See Remarks
- Appliances: Refrigerator, Dishwasher, Dryer, Range - Gas, Microwave, Washer
- Water: Municipal water
- Sewer: Municipal sewage system
- Flooring: Carpeted, Hardwood, Tile
- Listing Office: Angell Hasman & Assoc Realty Ltd.
- MLS#: 10303930
- View: Mountain view
- Landscape Features: Landscaped
- Cell: (250) 575 4366
- Office: (250) 861 5122
- Email: jaskhun88@gmail.com
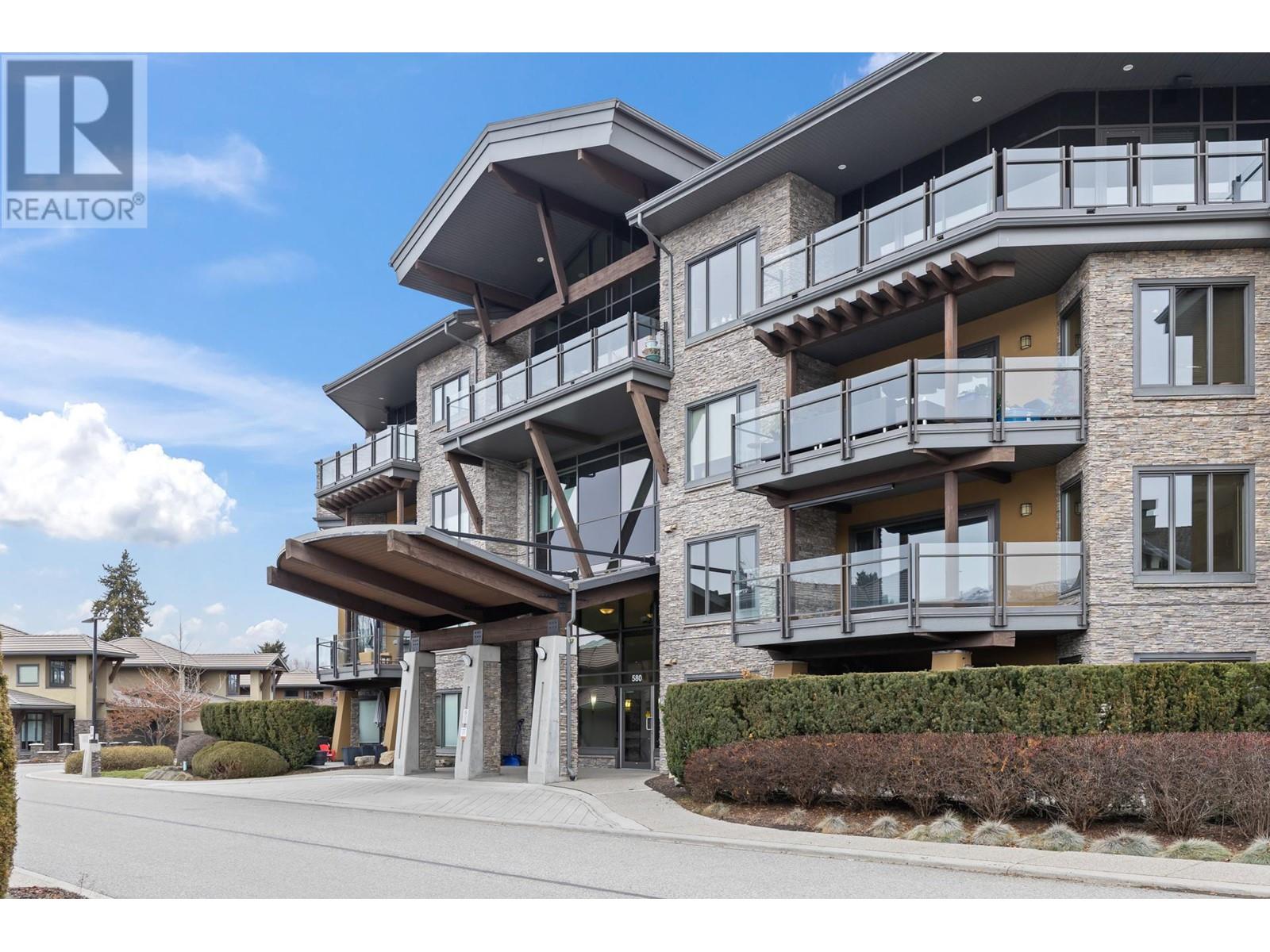
1787 sqft Single Family Apartment
580 Sarsons Road Unit# 216, Kelowna
$910,000
Contact Jas to get more detailed information about this property or set up a viewing.
Contact Jas Cell 250 575 4366
Incredibly spacious one level living in Southwind at Sarsons, Lower Mission’s premier condominium community. This gorgeous 2 bedroom + den, 2 bathroom home features nearly 1,800 sqft of interior living plus spacious covered patio. The kitchen is complete with updated stainless steel appliances, granite counters, oversized island with storage, gas range, and convenient pantry. The sprawling main living space has generous windows, with a gas fireplace. The dining area leads onto your large patio to enjoy Kelowna’s four seasons. The primary suite has plentiful room for extensive furnishings, and leads into the ensuite with separate tub, shower, water closet, and dual vanity. Walk-in closet is a huge bonus. The second bedroom has access to the main bathroom, while the large storage/laundry room provides tons of flexibility. This luxurious community has everything from lush private gardens, indoor pool & hot tub, sauna, fitness centre, and common room for parties and get togethers. Wonderful location, a brief stroll to Sarsons Beach. Geothermal heating and air conditioning are comfortable touches, while you also have two secured parking stalls, and dedicated storage. A one of a kind home in a one of a kind community. (id:6770)
| Additional Accommodation | |
| Main level | |
| Den | 13'5'' x 10'3'' |
| Laundry room | 10'9'' x 5'9'' |
| 4pc Bathroom | 10'11'' x 5'5'' |
| Bedroom | 15'6'' x 11'11'' |
| 5pc Ensuite bath | 13' x 10'1'' |
| Primary Bedroom | 15'4'' x 14'3'' |
| Living room | 19'9'' x 15'5'' |
| Dining room | 14'8'' x 8'5'' |
| Kitchen | 12'5'' x 13' |


