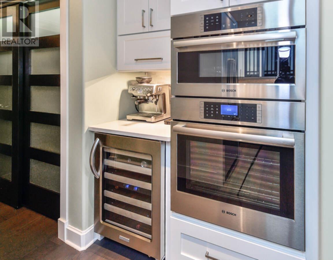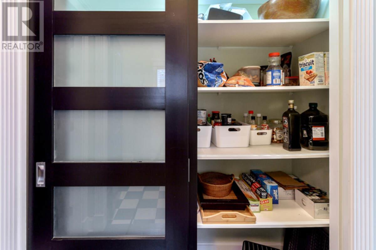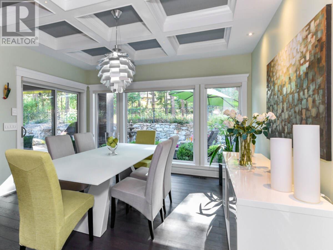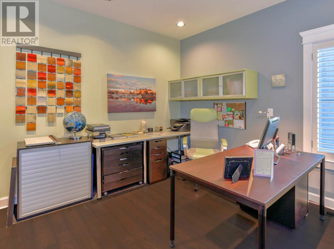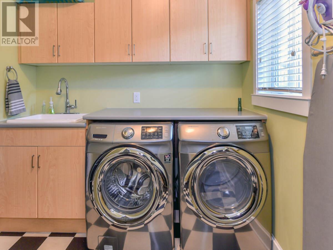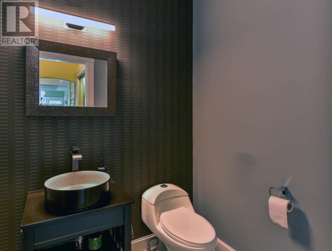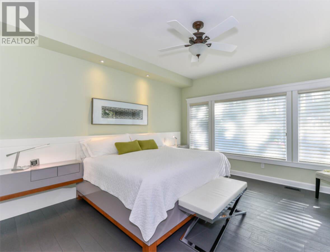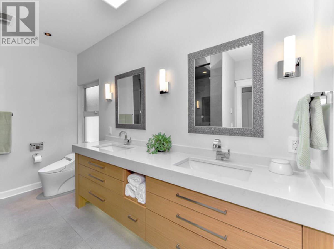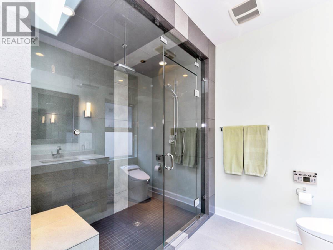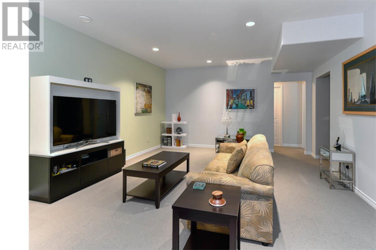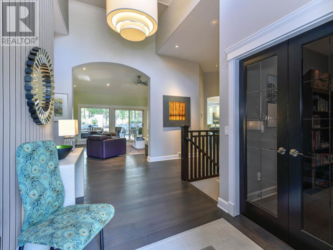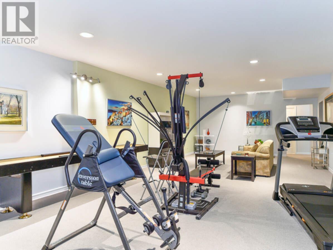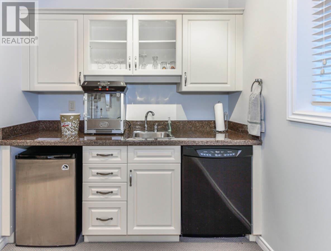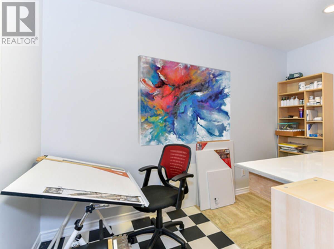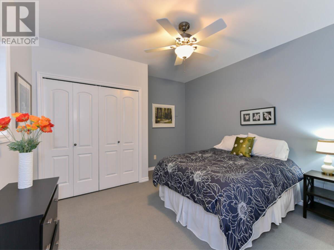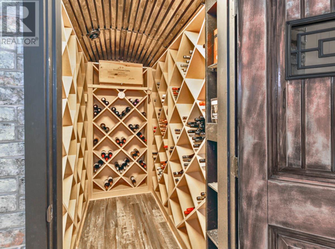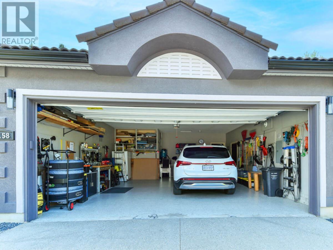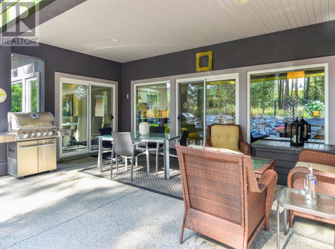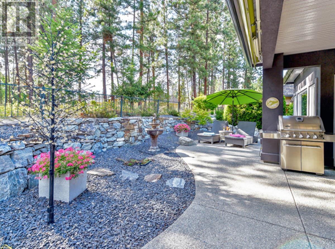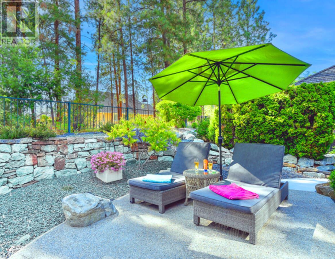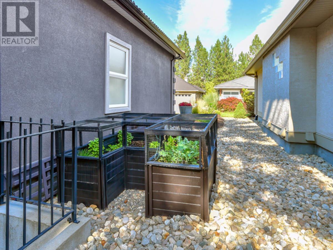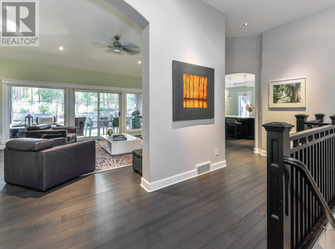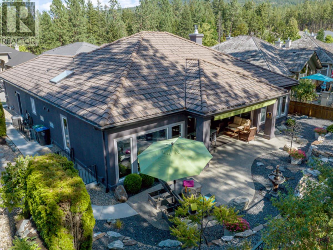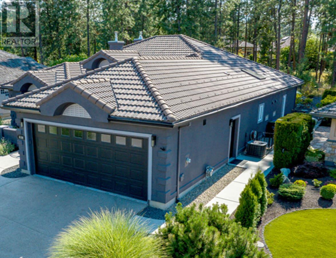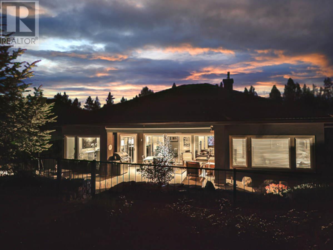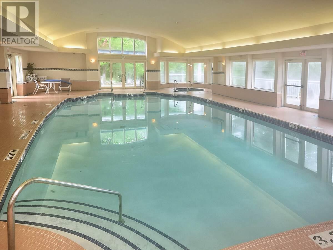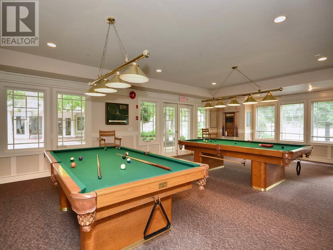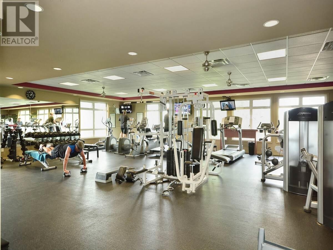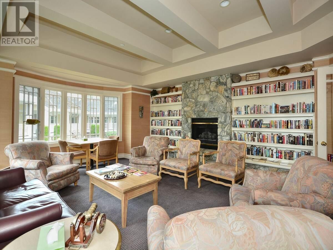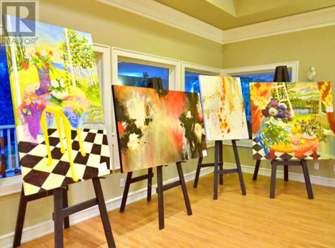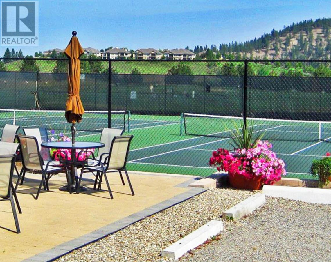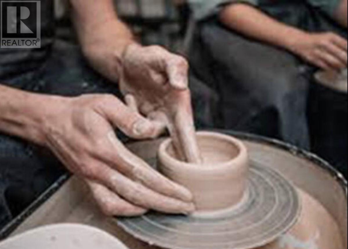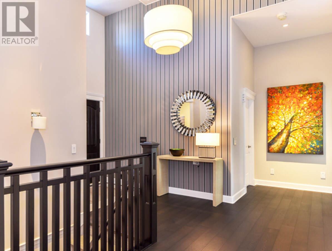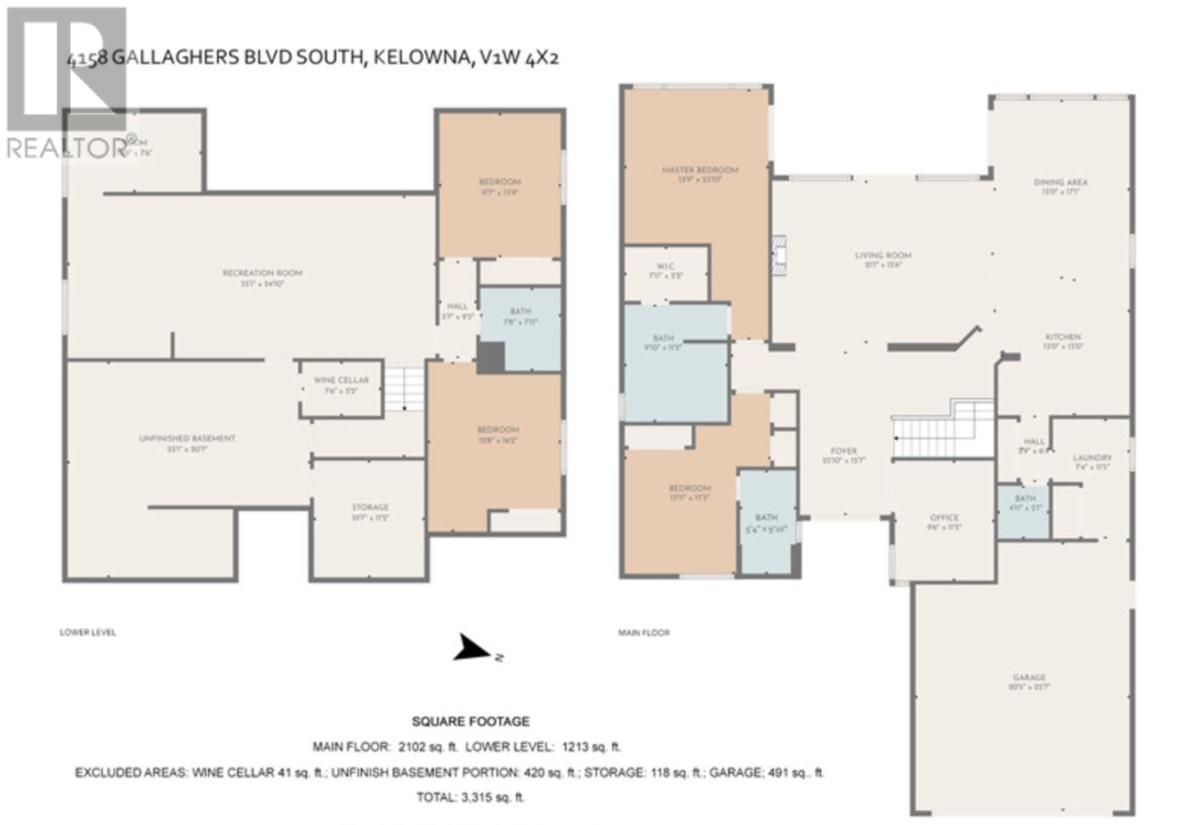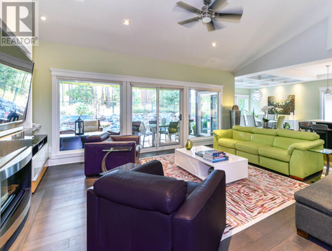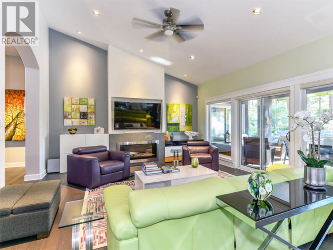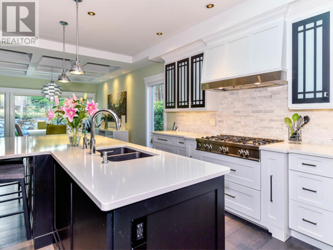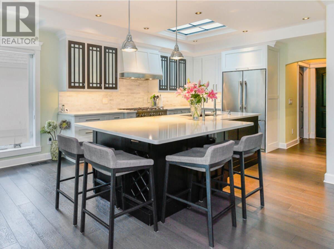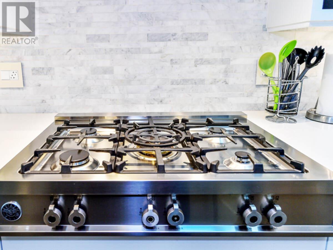- Price: $1,455,900
- Age: 2014
- Stories: 1
- Size: 3315 sqft
- Bedrooms: 4
- Bathrooms: 4
- See Remarks: Spaces
- Attached Garage: 2 Spaces
- Exterior: Stucco
- Cooling: Central Air Conditioning
- Appliances: Range, Refrigerator, Cooktop, Dishwasher, Dryer, Cooktop - Gas, Humidifier, Microwave, See remarks, Hood Fan, Washer & Dryer, Water purifier, Wine Fridge, Oven - Built-In
- Water: Municipal water
- Sewer: Municipal sewage system
- Flooring: Carpeted, Hardwood, Tile
- Listing Office: Easy List Realty
- MLS#: 10304400
- Landscape Features: Landscaped, Wooded area, Underground sprinkler
- Cell: (250) 575 4366
- Office: (250) 861 5122
- Email: jaskhun88@gmail.com
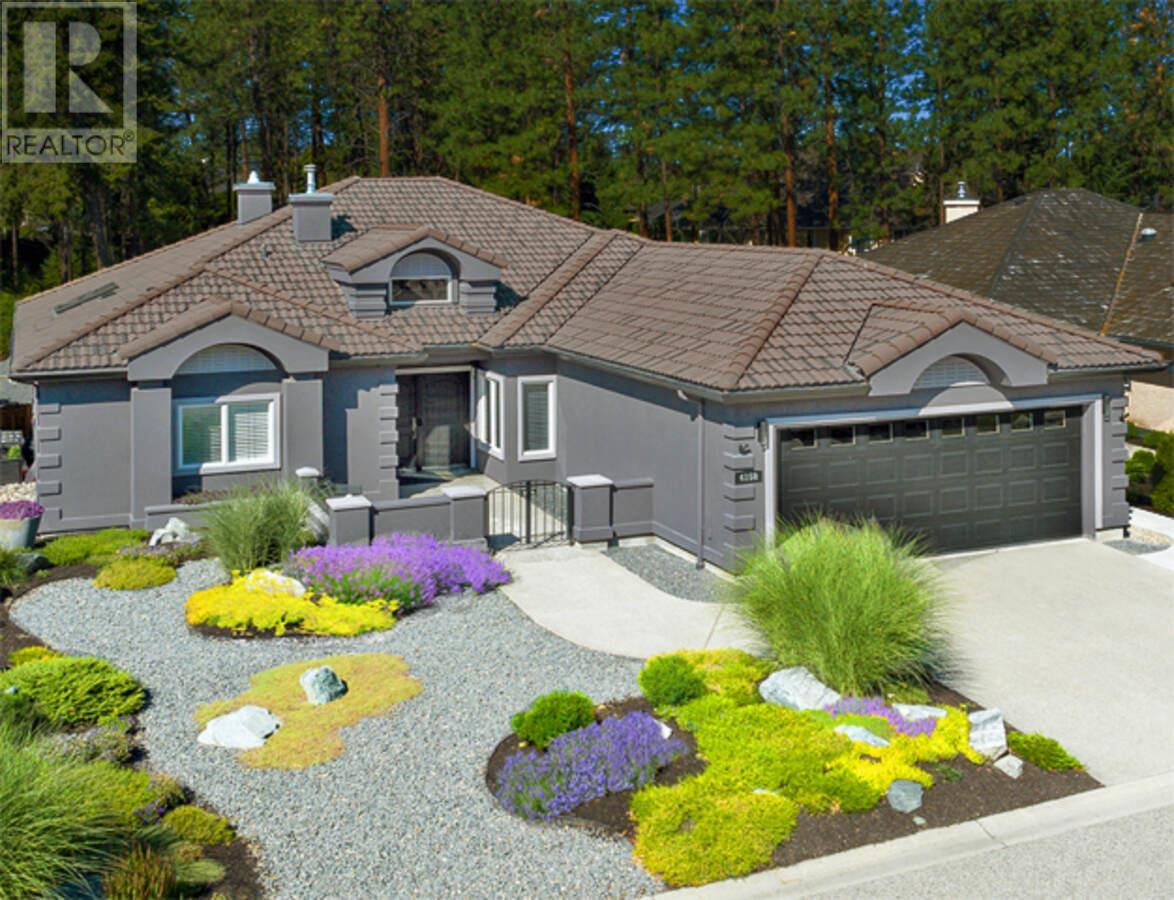
3315 sqft Single Family House
4158 Gallaghers Boulevard S, Kelowna
$1,455,900
Contact Jas to get more detailed information about this property or set up a viewing.
Contact Jas Cell 250 575 4366
For additional information, please click on Brochure button below. This show stopper move-in ready entertainment perfect home in much sought-after Gallaghers Canyon gated gold community is a showcase of modern style and sophistication that has been meticulously renovated inside and out. Featuring soaring ceilings; custom millwork; floor to ceiling windows; long, wide board white oak hardwood flooring; coffered ceilings and ceiling fans and gas fireplace. Amazing off-white chef’s kitchen has frosted glass cabinet doors with dramatic black mullions; espresso cabinets on oversized island; white Carrerra quartz countertops; silgranit sinks; Bertazzoni gas cooktop; SS Bosch appliances; dual ovens; wine fridge; coffee bar and large pantry. Spacious primary BR has spa inspired ensuite with extra large steam shower; custom twin sink vanity with white Carrerra quartz countertop; heated seat smart bidet toilet; heated tile flooring and large walk-in closet. 2nd BR also with ensuite; large office/den; laundry with steam washer & steam dryer. Lower level with 9ft ceilings has two BRs + bathroom for grandkids & guests; large partially covered private patio facing fenced wooded area perfect for entertaining; gas bib; awning; attractive custom rock retention wall; fountain and raised garden. Water saving xeriscaping means no grass to cut allowing more time for golf with individual plant emitter irrigation system. Large double garage with room for workbench and storage. (id:6770)
| Basement | |
| Wine Cellar | 7'6'' x 5'1'' |
| Family room | 35'1'' x 24'10'' |
| 4pc Bathroom | 7'8'' x 7'11'' |
| Bedroom | 16'2'' x 12'8'' |
| Bedroom | 13'9'' x 11'7'' |
| Main level | |
| Den | 11'5'' x 9'6'' |
| Foyer | 25'0'' x 10'0'' |
| Dining room | 17'11'' x 13'0'' |
| Living room | 21'1'' x 15'6'' |
| Kitchen | 13'0'' x 13'0'' |
| 2pc Bathroom | 5'1'' x 4'11'' |
| 4pc Ensuite bath | 9'10'' x 5'4'' |
| 4pc Ensuite bath | 11'2'' x 9'10'' |
| Bedroom | 17'3'' x 13'11'' |
| Primary Bedroom | 23'10'' x 13'9'' |


