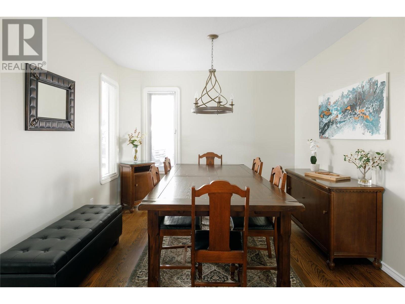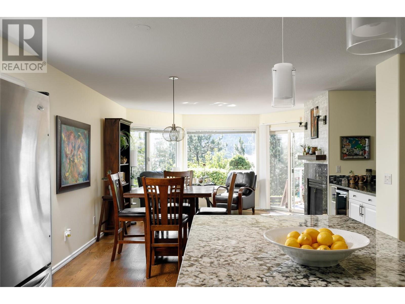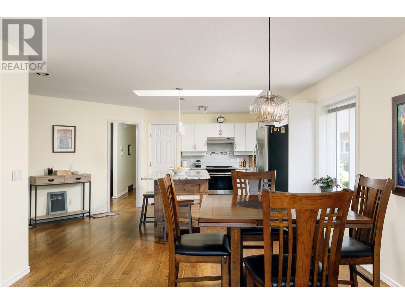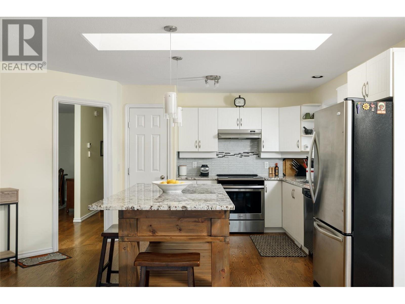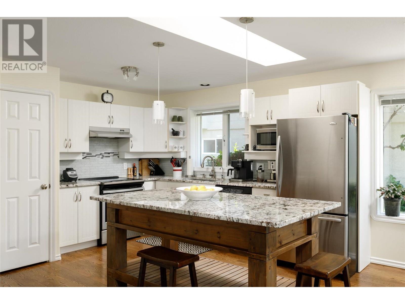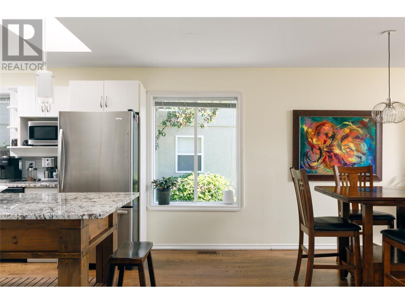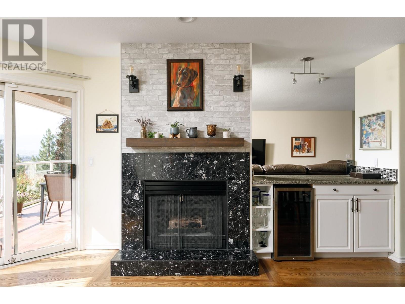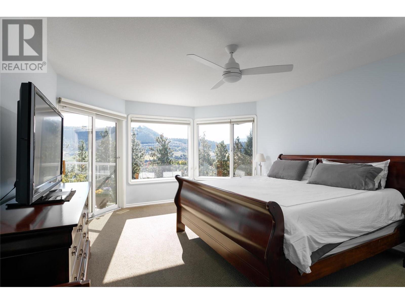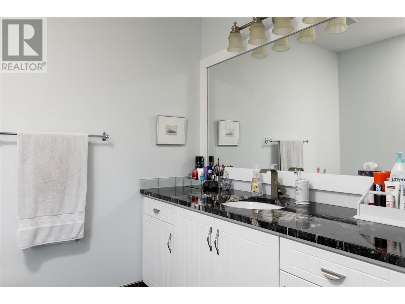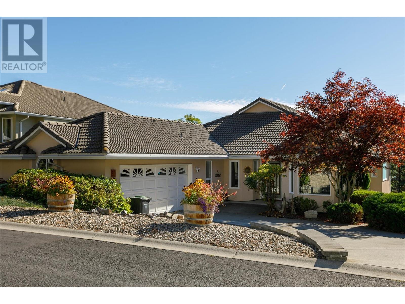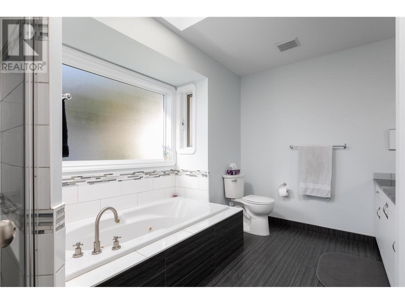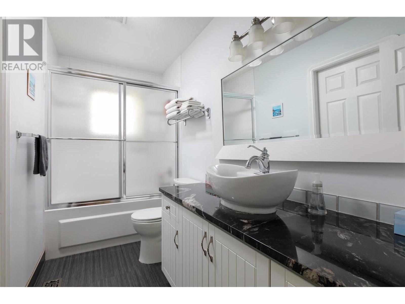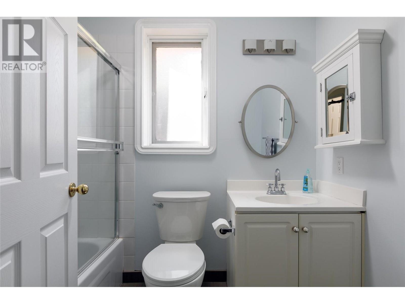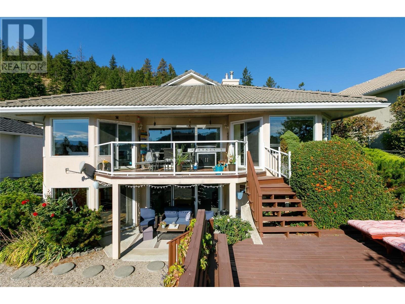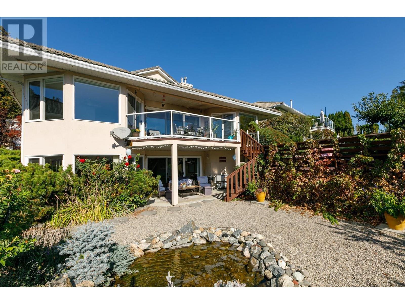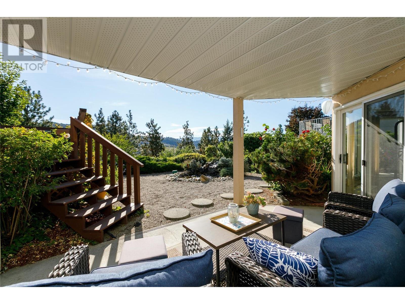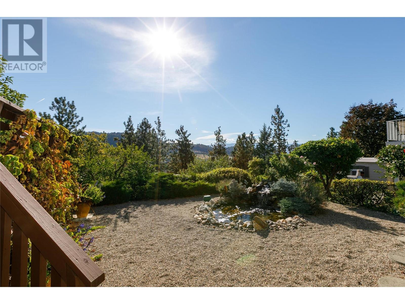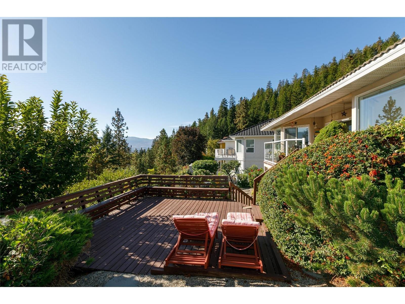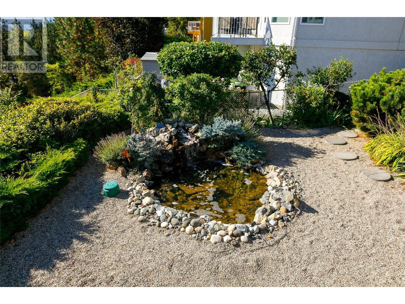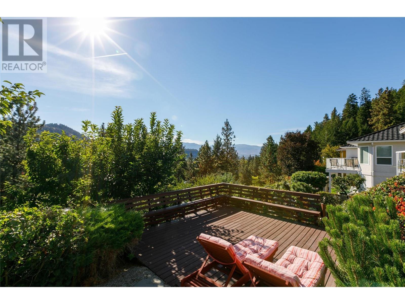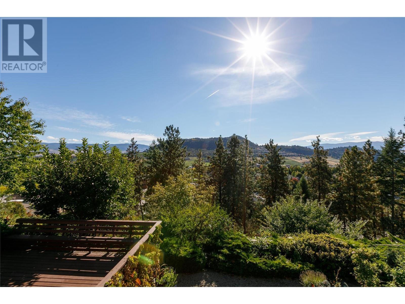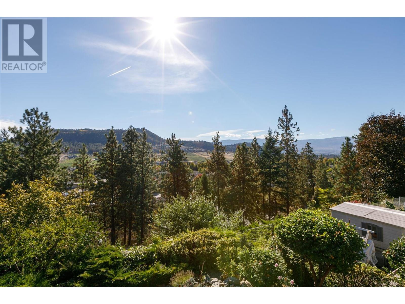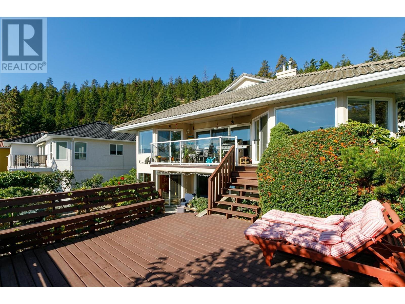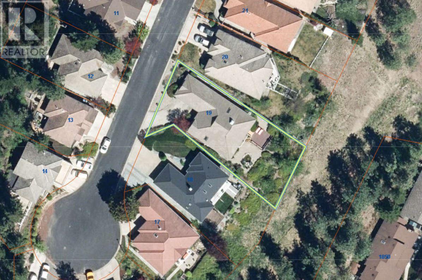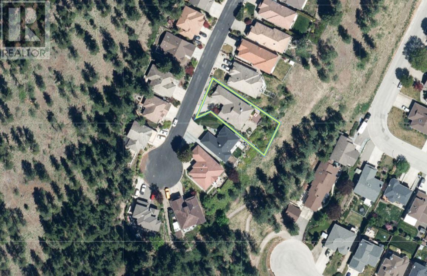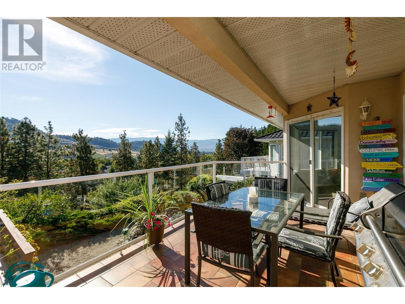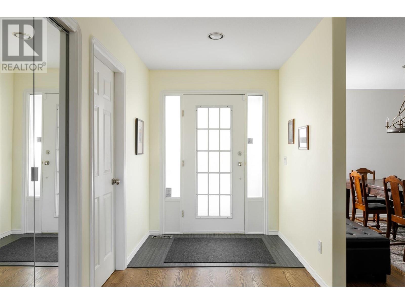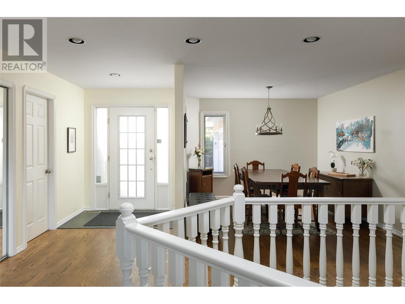- Price: $1,199,000
- Age: 1995
- Stories: 2
- Size: 3100 sqft
- Bedrooms: 4
- Bathrooms: 3
- See Remarks: Spaces
- Attached Garage: 2 Spaces
- Exterior: Stucco
- Cooling: Central Air Conditioning
- Appliances: Refrigerator, Dishwasher, Dryer, Range - Electric, Microwave, See remarks, Washer
- Water: Municipal water
- Sewer: Municipal sewage system
- Flooring: Carpeted, Ceramic Tile, Hardwood
- Listing Office: Royal LePage Kelowna
- MLS#: 10303844
- View: Mountain view
- Fencing: Fence
- Landscape Features: Landscaped, Underground sprinkler
- Cell: (250) 575 4366
- Office: (250) 861 5122
- Email: jaskhun88@gmail.com
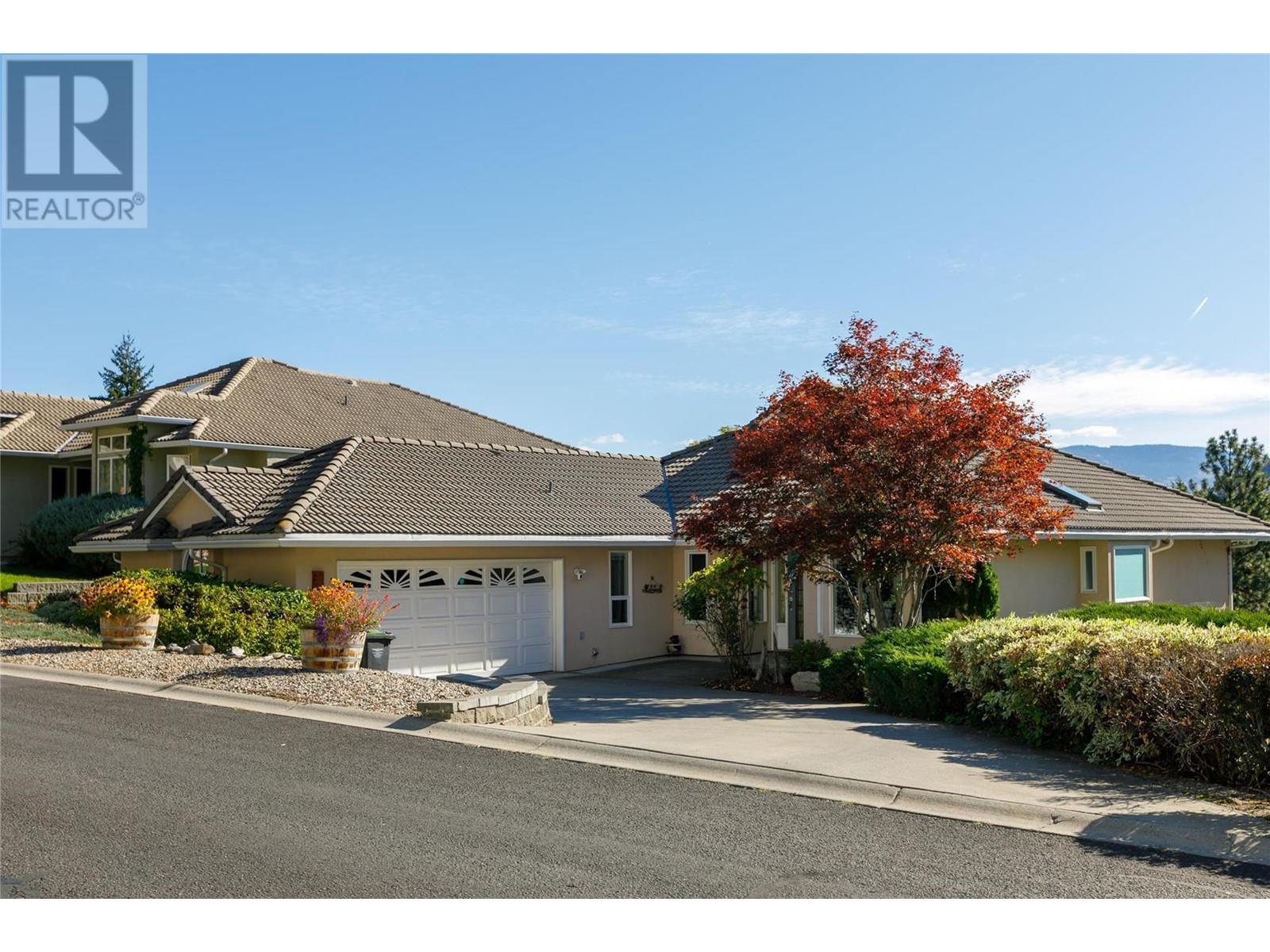
3100 sqft Single Family House
452 Glen Pine Court Unit# 19, Kelowna
$1,199,000
Contact Jas to get more detailed information about this property or set up a viewing.
Contact Jas Cell 250 575 4366
Location! Location! Location! Stunning 180 degree valley views towards Dilworth Mountain from the hillside adjacent to Knox Mountain Parkland. This updated clean walk out 4 Bedroom plus Den rancher located at the end of a quiet cul-de-sac offers total privacy and valley mountain views from both its levels thanks to the walls of windows that frame Dilworth Mountain and the Glenmore Valley below. The open floor plan seamlessly ties the family and living rooms together while the gourmet kitchen provides the hub to the formal dining room. The bright gourmet island kitchen is crowned throughout in granite and sunkissed in natural light from an oversized skylight while a granite topped built-in bar is mere steps away making for easy entertaining. The spacious primary bedroom with its exterior deck access plus the spa-like ensuite creates your own retreat in the heart of Glenmore. The main level features an additional bedroom with a full bath cheater ensuite, laundry and home office adjacent to the front entry for quick client drop ins if necessary! The lower level offers a separate entrance at the back and could perhaps be the perfect future in-law suite boasting a separate family room with easy access to the covered patio and relaxing water feature. Newer hot water tank, furnace, appliances, flooring, updated bathrooms and kitchen all nestled around a park-like setting! A must see! Close to amenities and walking distance to Watson Road Elementary! (id:6770)
| Basement | |
| Bedroom | 12' x 9' |
| Bedroom | 19' x 13' |
| Recreation room | 16' x 14'7'' |
| Main level | |
| Den | 12' x 10' |
| 4pc Ensuite bath | 8' x 4'9'' |
| Bedroom | 12' x 11' |
| 4pc Ensuite bath | 9' x 11' |
| Primary Bedroom | 24' x 13' |
| Family room | 16' x 13' |
| Kitchen | 17' x 15' |
| Dining room | 10' x 10' |
| Living room | 19' x 13' |


