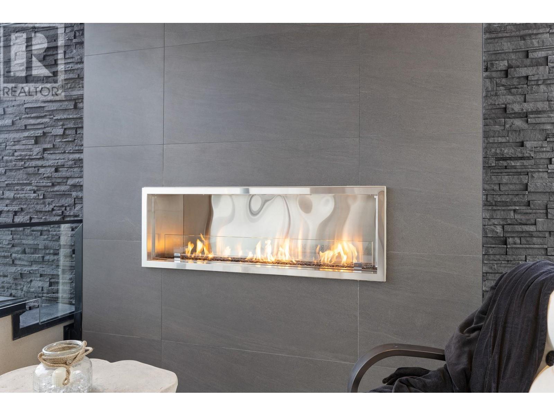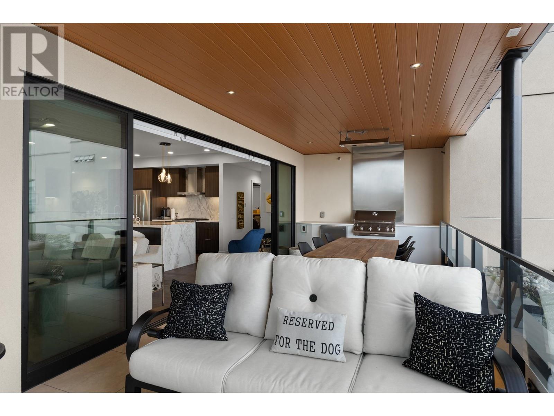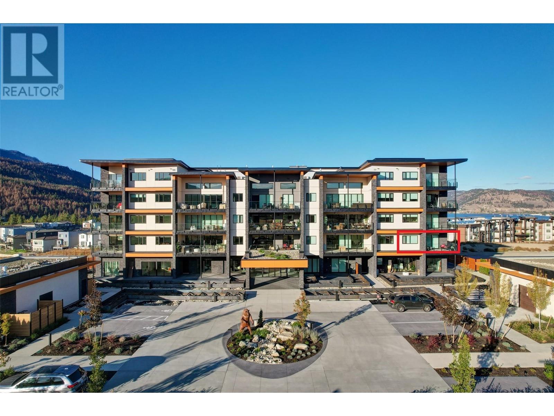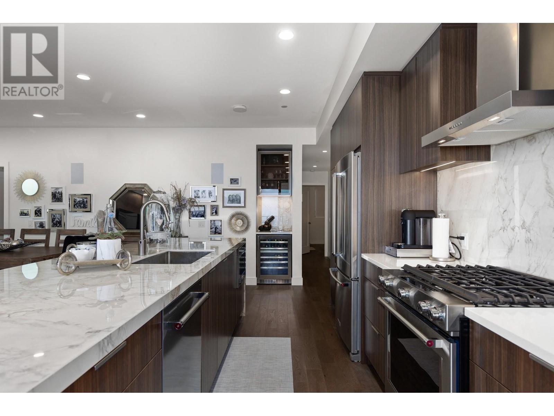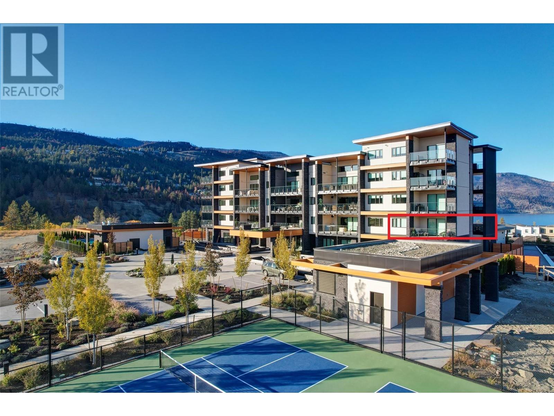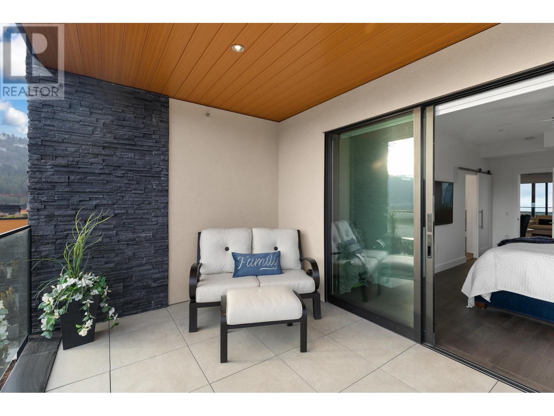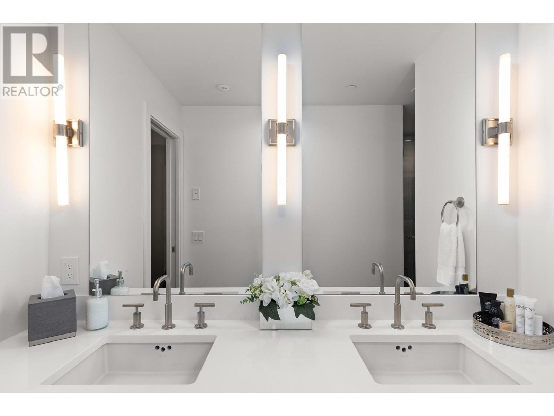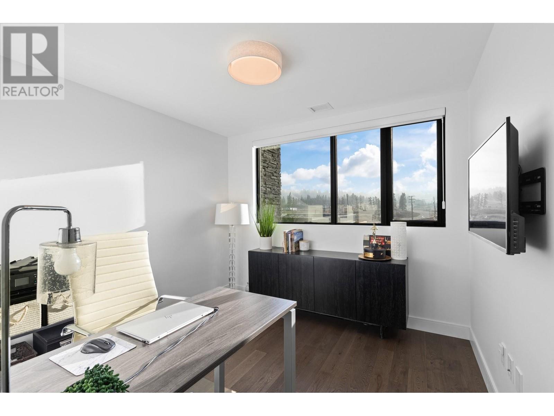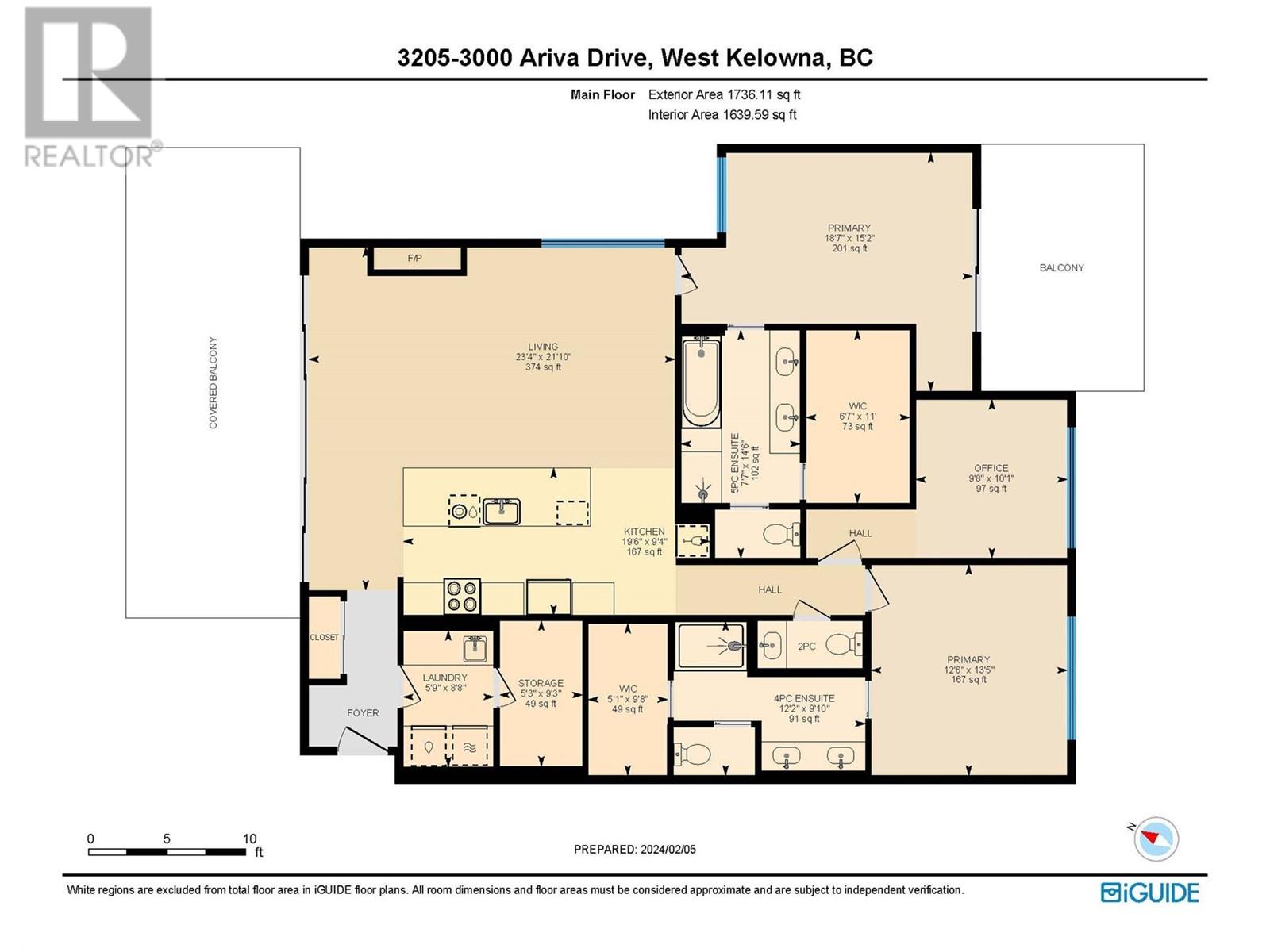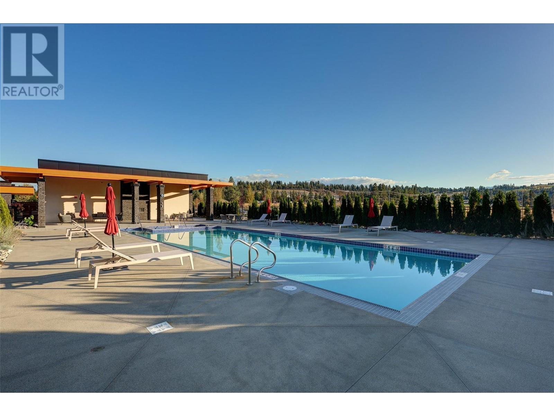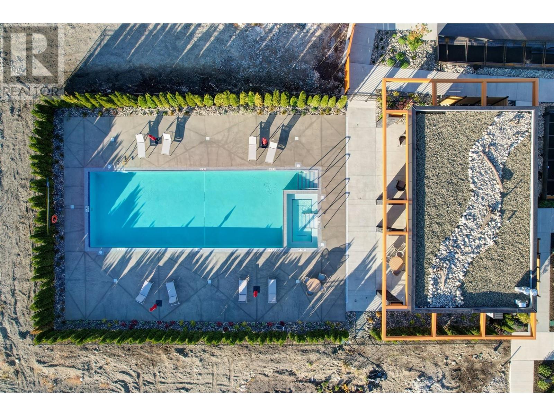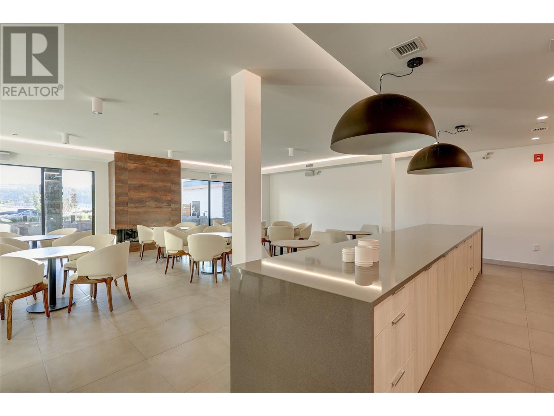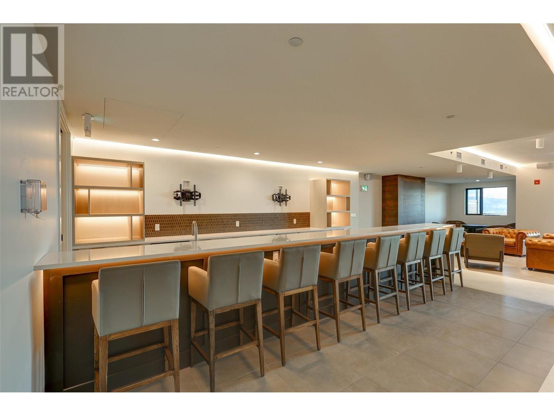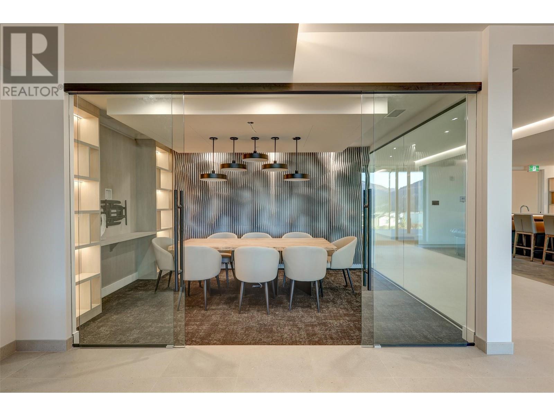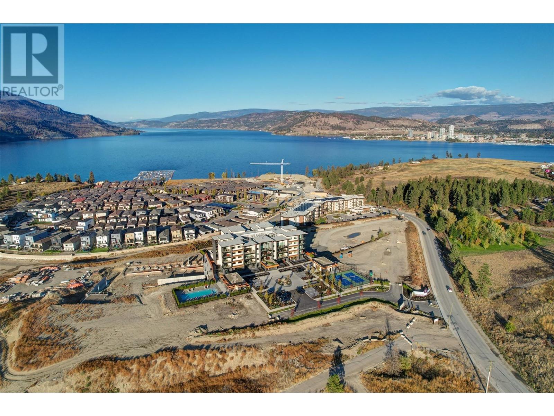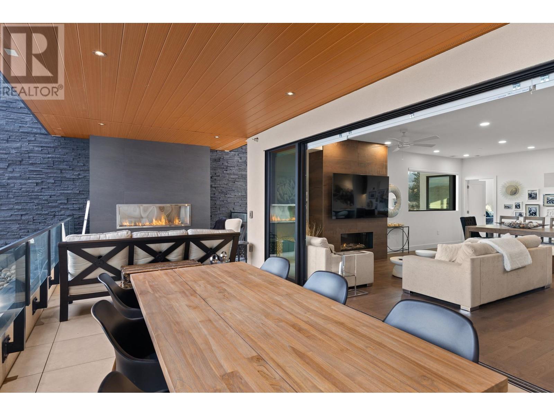- Price: $1,175,000
- Age: 2023
- Stories: 1
- Size: 1736 sqft
- Bedrooms: 3
- Bathrooms: 3
- Attached Garage: 1 Spaces
- Stall: Spaces
- Exterior: Stone, Stucco, Wood
- Cooling: Central Air Conditioning
- Appliances: Refrigerator, Dishwasher, Dryer, Oven - gas, Microwave, Washer, Wine Fridge
- Water: Municipal water
- Sewer: Municipal sewage system
- Flooring: Hardwood, Tile
- Listing Office: Coldwell Banker Horizon Realty
- MLS#: 10303449
- View: Lake view, Mountain view, Valley view, View of water, View (panoramic)
- Cell: (250) 575 4366
- Office: (250) 861 5122
- Email: jaskhun88@gmail.com
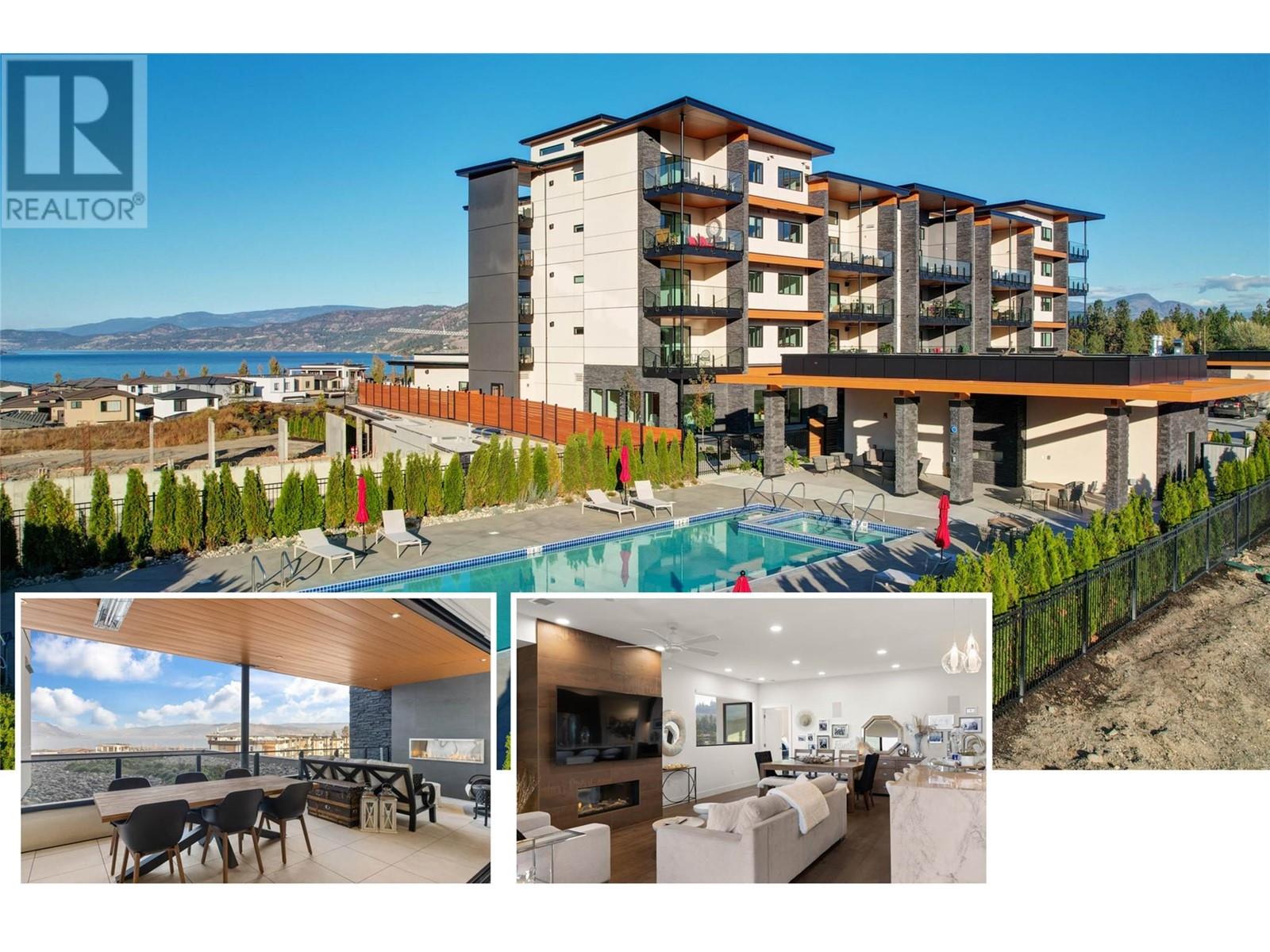
1736 sqft Single Family Apartment
3000 Ariva Drive Unit# 3205, Kelowna
$1,175,000
Contact Jas to get more detailed information about this property or set up a viewing.
Contact Jas Cell 250 575 4366
Introducing ARIVA, the epitome of luxury living in this brand-new, 3 bedroom, 2.5 bath, 1736 sq. ft. lakeview condo located just 5-minutes from Downtown Kelowna. Immerse yourself in elegance at this second-floor end unit residence, boasting two primary bedrooms, each with their own ensuites and walk-in closets, plus a smaller 3rd bedroom or den. This unique plan overlooks a private rock garden directly off the expansive 340 sq. ft. outdoor living area with gas BBQ, fridge, overhead infrared heater and gas fireplace. When the sliding glass doors are retracted, seamless indoor/outdoor living space is created to enjoy socializing with friends or family, or simply relishing the breathtaking views of the Okanagan. A second covered deck off the main primary bedroom overlooks the entrance and is perfect for sunset watching. Experience the warmth of oak hardwood floors and the grandeur of the great room with feature gas fireplace. The kitchen has a striking waterfall island countertop and backsplash, gas stove, slow close cabinets, and pull-out drawers. There’s even a separate coffee station, or wine bar. Motorized blinds and Control 4 Smart Home lighting/audio add to the sophistication. ARIVA doesn't just offer a home; it offers a lifestyle. Enjoy an array of amenities including pickleball, seasonal swimming pool, fitness, yoga studio, steam baths, residents lounge area, and a lakeview terrace. This property is a must-see. Click VIRTUAL TOUR LINK to see more! (id:6770)
| Main level | |
| Storage | 9'3'' x 5'3'' |
| 2pc Bathroom | 3' x 6'9'' |
| 4pc Ensuite bath | 12'2'' x 9'10'' |
| Primary Bedroom | 12'6'' x 13'5'' |
| 5pc Ensuite bath | 14'6'' x 7'7'' |
| Primary Bedroom | 15'2'' x 18'7'' |
| Bedroom | 10'1'' x 9'8'' |
| Living room | 21'10'' x 23'4'' |
| Laundry room | 8'8'' x 5'9'' |
| Kitchen | 9'4'' x 19'6'' |


