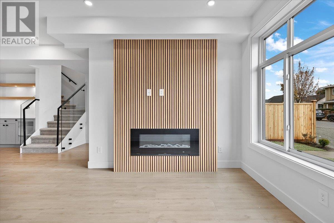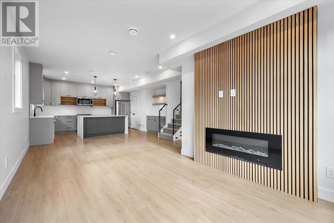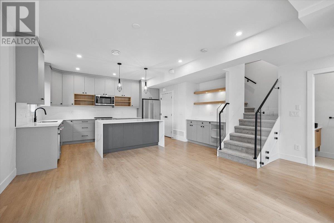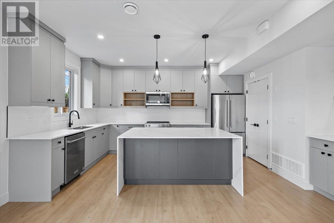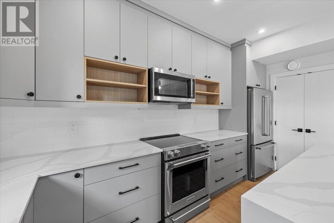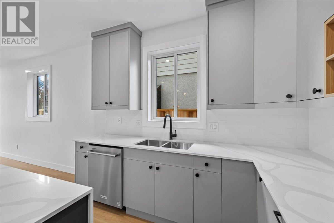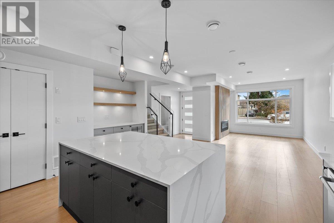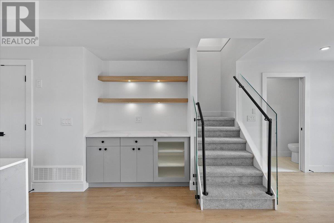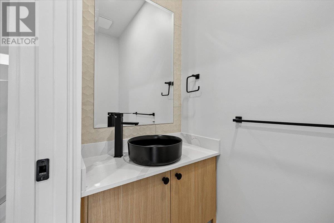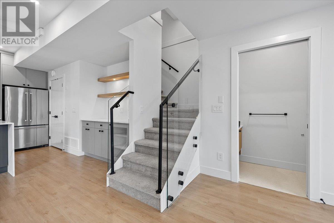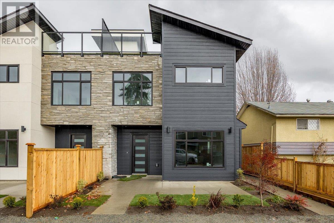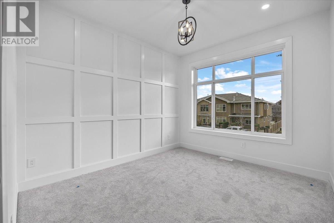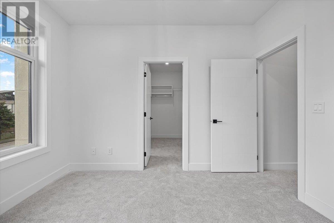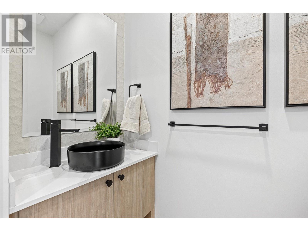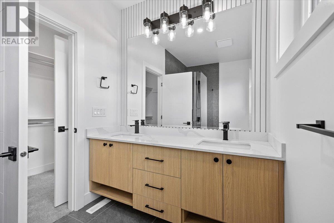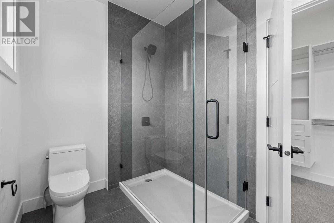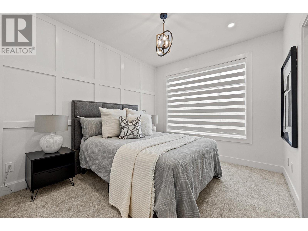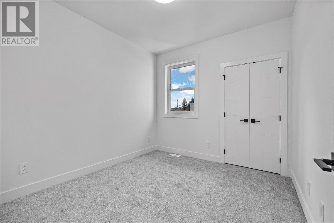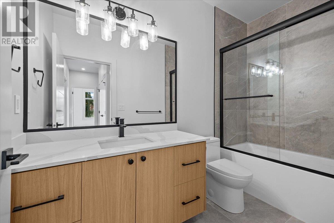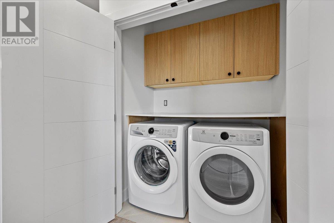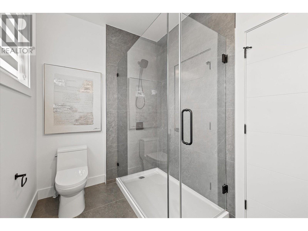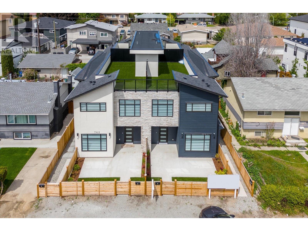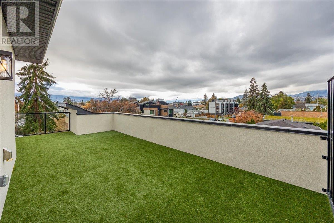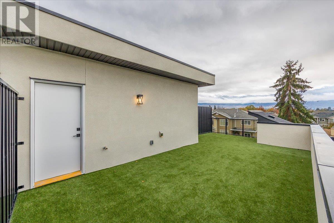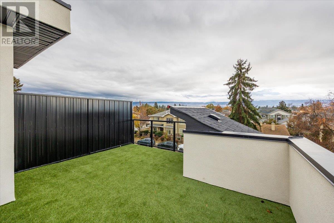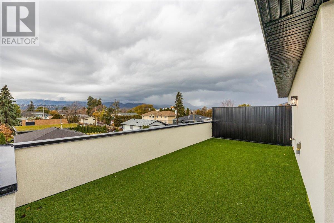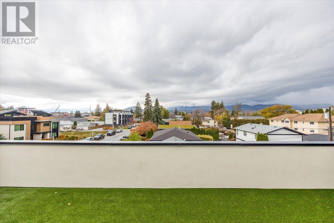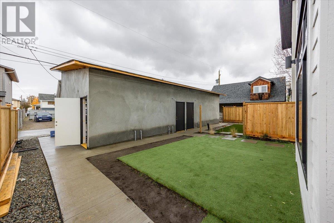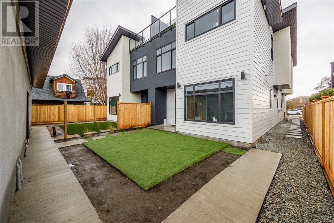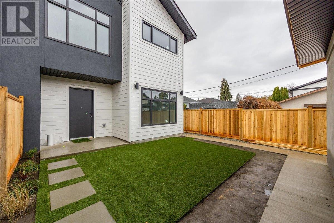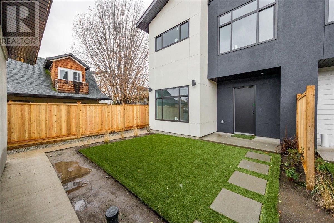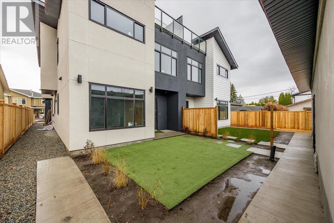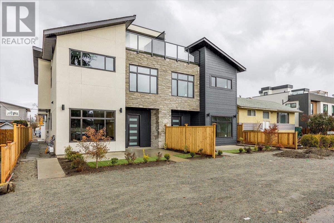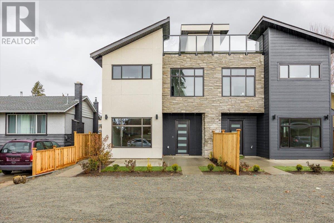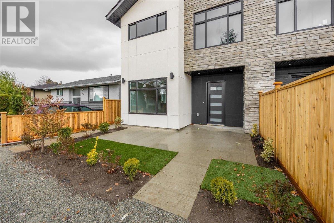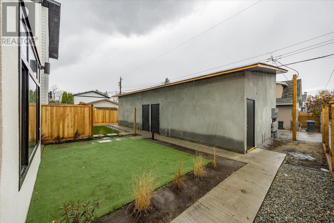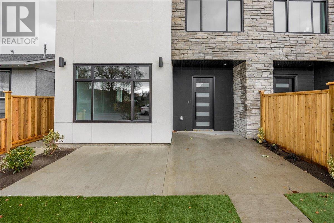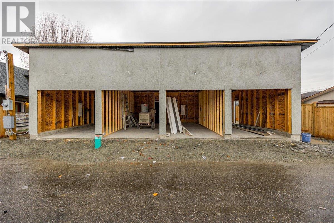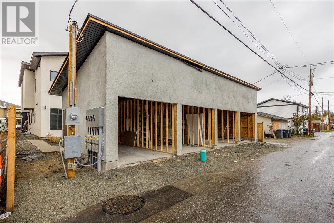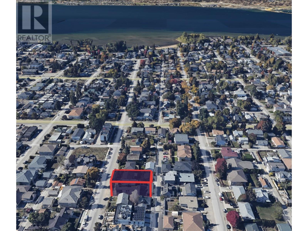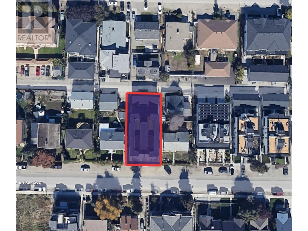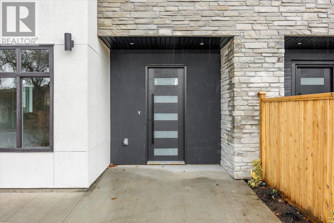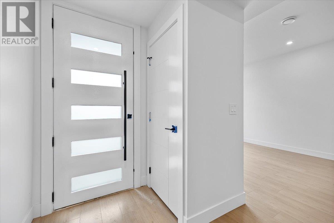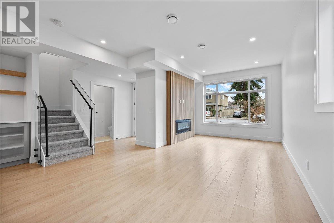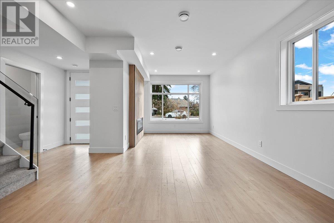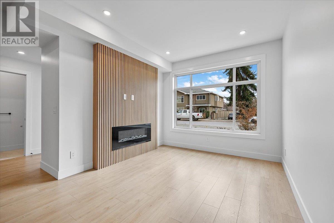- Price: $825,000
- Age: 2023
- Stories: 2
- Size: 1312 sqft
- Bedrooms: 3
- Bathrooms: 3
- Detached Garage: 1 Spaces
- Exterior: Stucco, Composite Siding
- Cooling: Central Air Conditioning
- Appliances: Refrigerator, Dishwasher, Range - Electric, Microwave, Washer
- Water: Municipal water
- Sewer: Municipal sewage system
- Flooring: Carpeted, Laminate, Tile
- Listing Office: RealtyMonX
- MLS#: 10303499
- Cell: (250) 575 4366
- Office: (250) 861 5122
- Email: jaskhun88@gmail.com
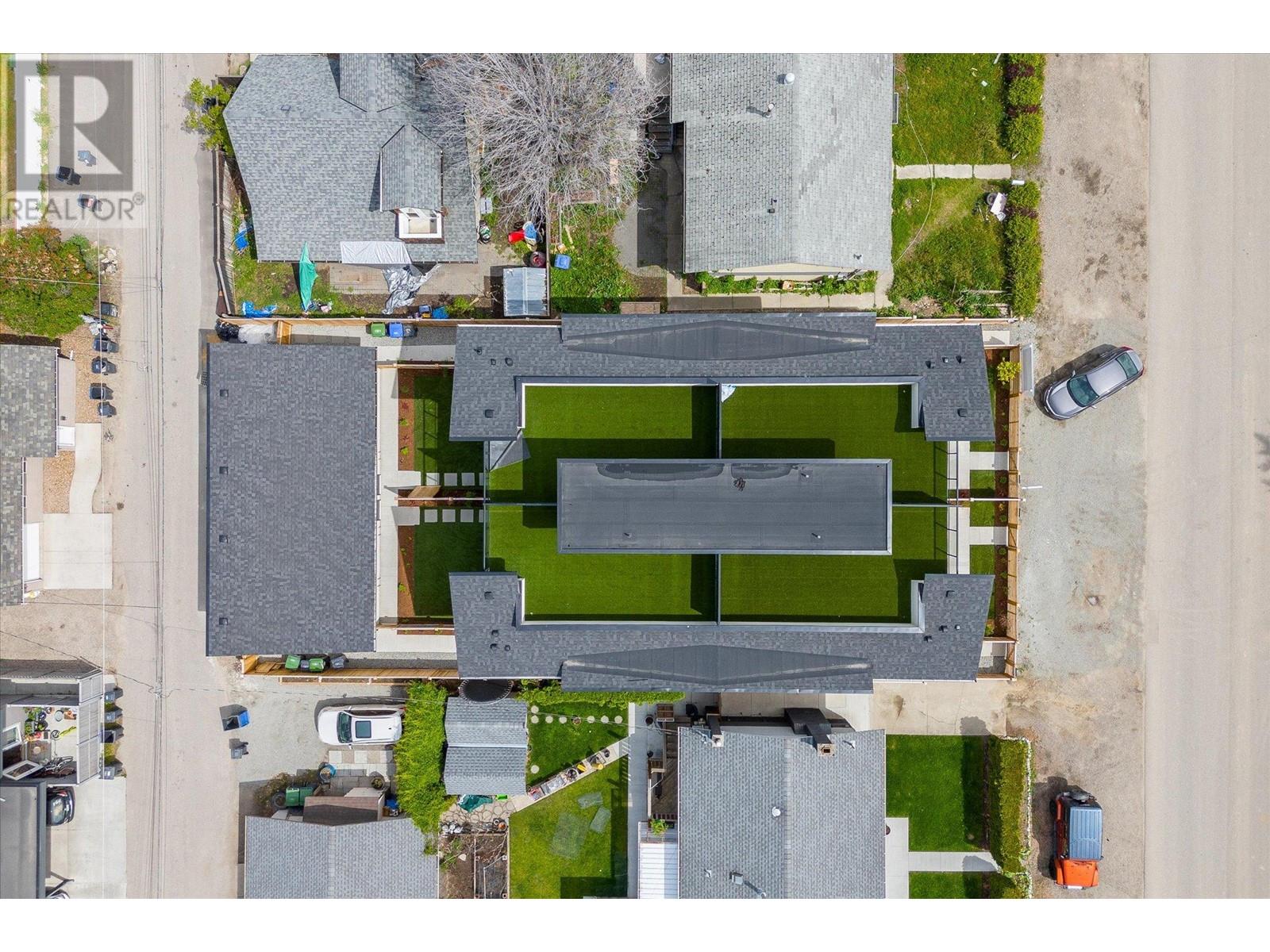
1312 sqft Single Family Row / Townhouse
762 Morrison Avenue Unit# 2, Kelowna
$825,000
Contact Jas to get more detailed information about this property or set up a viewing.
Contact Jas Cell 250 575 4366
Elevate urban living with this brand-new, semi-detached townhome offers 9 Ft. Ceiling throughout both floors, 3 bedrooms and 2.5 bathrooms in Kelowna South neighbourhood. Open concept main floor showcases a generous kitchen with an island, Dining room, half bath and a living room. A bright and spacious layout that is perfect for entertaining guests or relaxing with your family. The quality finishes are evident throughout this meticulous build. Beautiful stainless steel appliance package with quartz countertops. Upstairs you will find a spacious primary bedroom with a 4-piece ensuite, walk-in closet, 2 additional bedrooms, a full bath, and a separate laundry room! Single-car garage space with partition providing full privacy. A private 364 Sq. Ft. rooftop patio, complete with gas rough-in for BBQ. Located in an incredible central location, this home is within walking distance of beaches, shopping, dining, entertainment, and much more! Immerse yourself in upscale living, harmonizing modern design and sophistication. (id:6770)
| Main level | |
| Kitchen | 9' x 15'2'' |
| Partial bathroom | Measurements not available |
| Dining room | 12' x 15'2'' |
| Living room | 11'5'' x 10'6'' |
| Other | 2' x 5' |
| Foyer | 4' x 7' |
| Second level | |
| Laundry room | 3' x 10' |
| Bedroom | 9'8'' x 10'6'' |
| Bedroom | 9'8'' x 10'6'' |
| Other | 5'6'' x 11' |
| 4pc Ensuite bath | 7' x 11' |
| Primary Bedroom | 12'1'' x 10'1'' |


