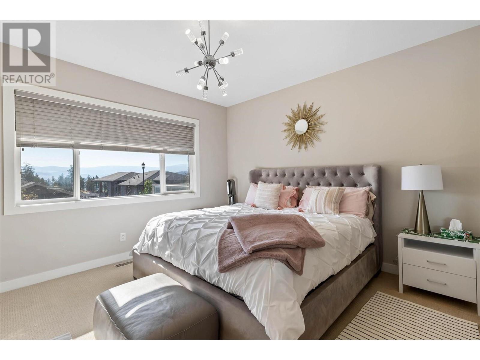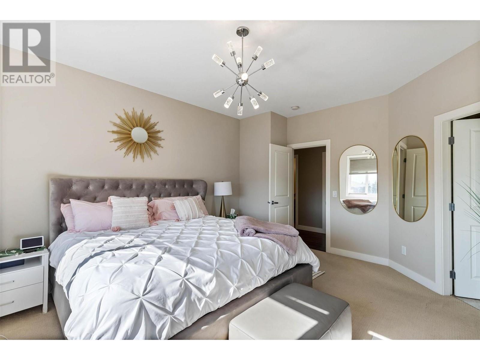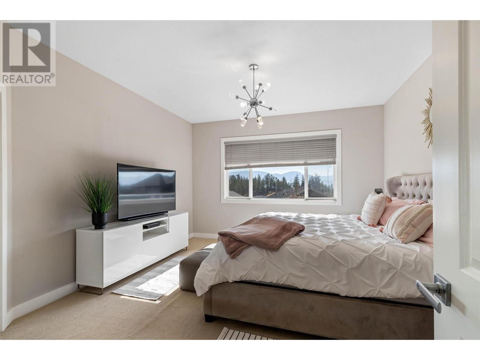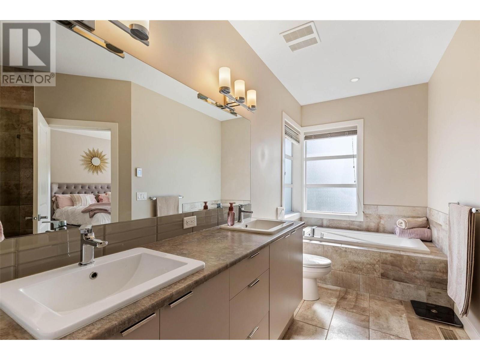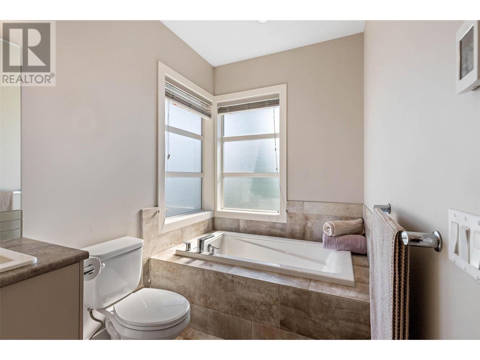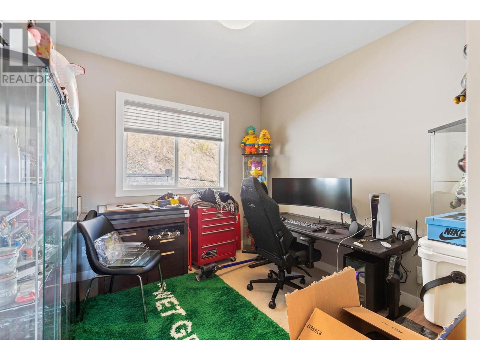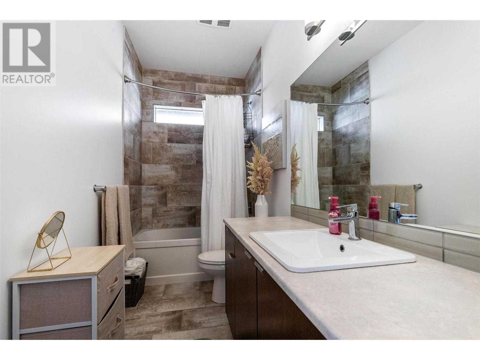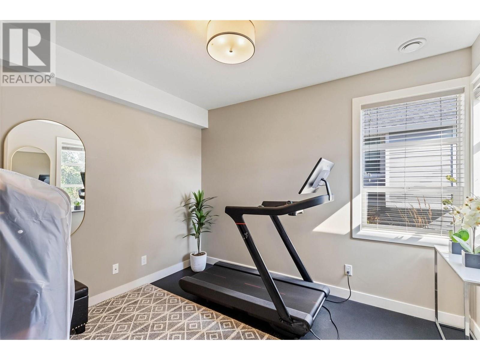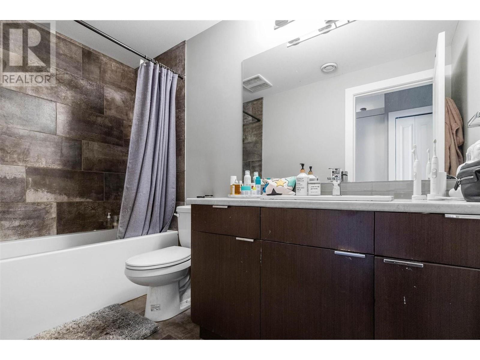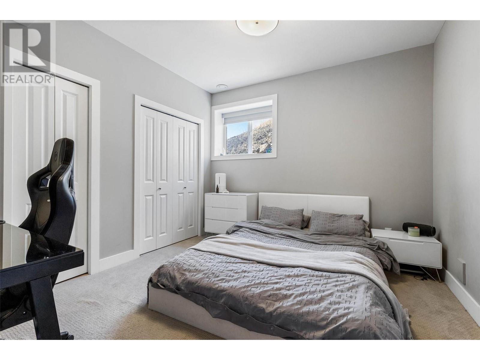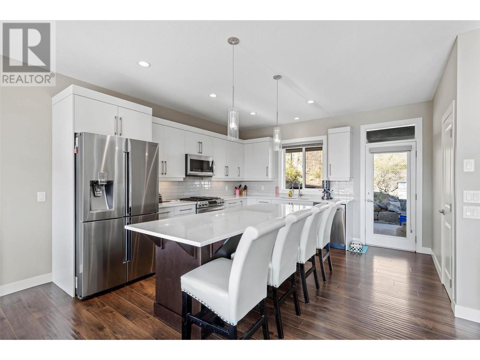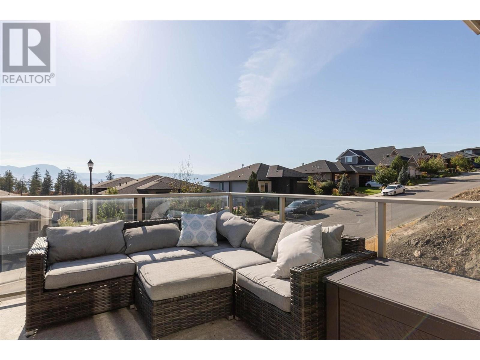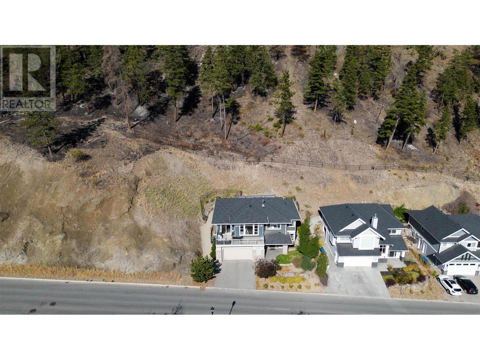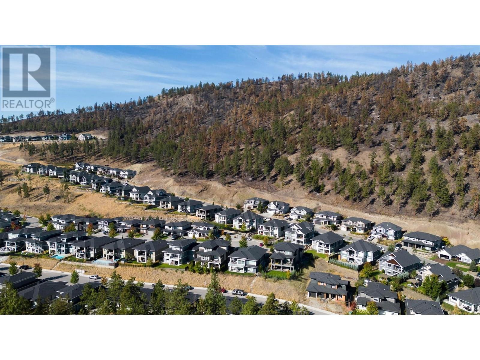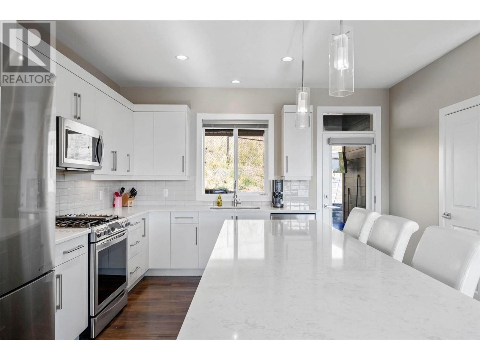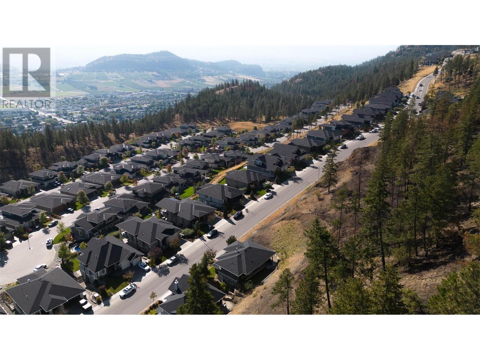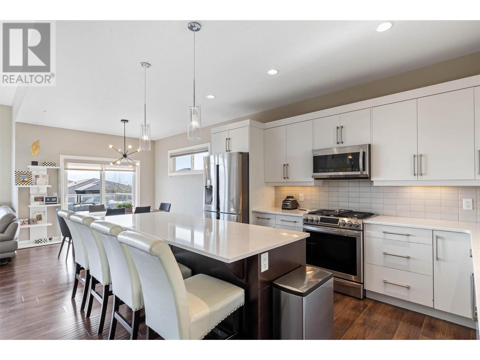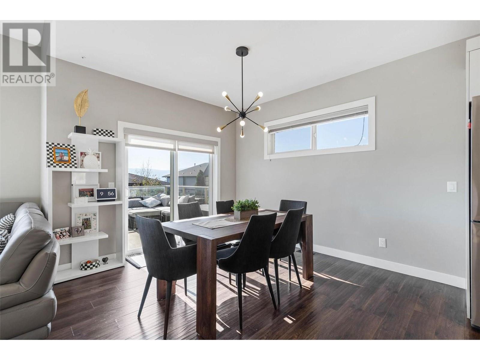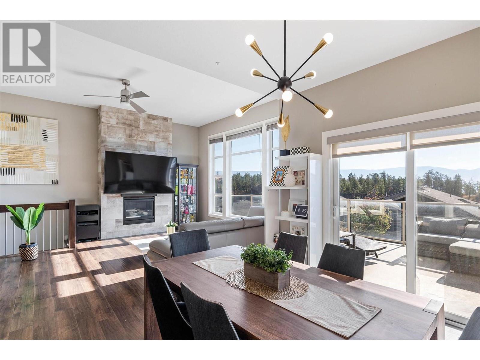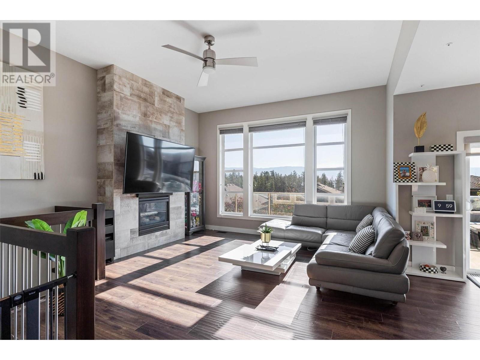- Price: $1,165,000
- Age: 2015
- Stories: 2
- Size: 2666 sqft
- Bedrooms: 4
- Bathrooms: 3
- Attached Garage: 2 Spaces
- Heated Garage: Spaces
- Exterior: Stone, Composite Siding
- Cooling: Central Air Conditioning
- Appliances: Refrigerator, Dishwasher, Dryer, Range - Gas, Microwave, Washer
- Water: Municipal water
- Sewer: Municipal sewage system
- Flooring: Carpeted, Hardwood
- Listing Office: Royal LePage Kelowna
- MLS#: 10303186
- View: Mountain view, View (panoramic)
- Landscape Features: Underground sprinkler
- Cell: (250) 575 4366
- Office: (250) 861 5122
- Email: jaskhun88@gmail.com
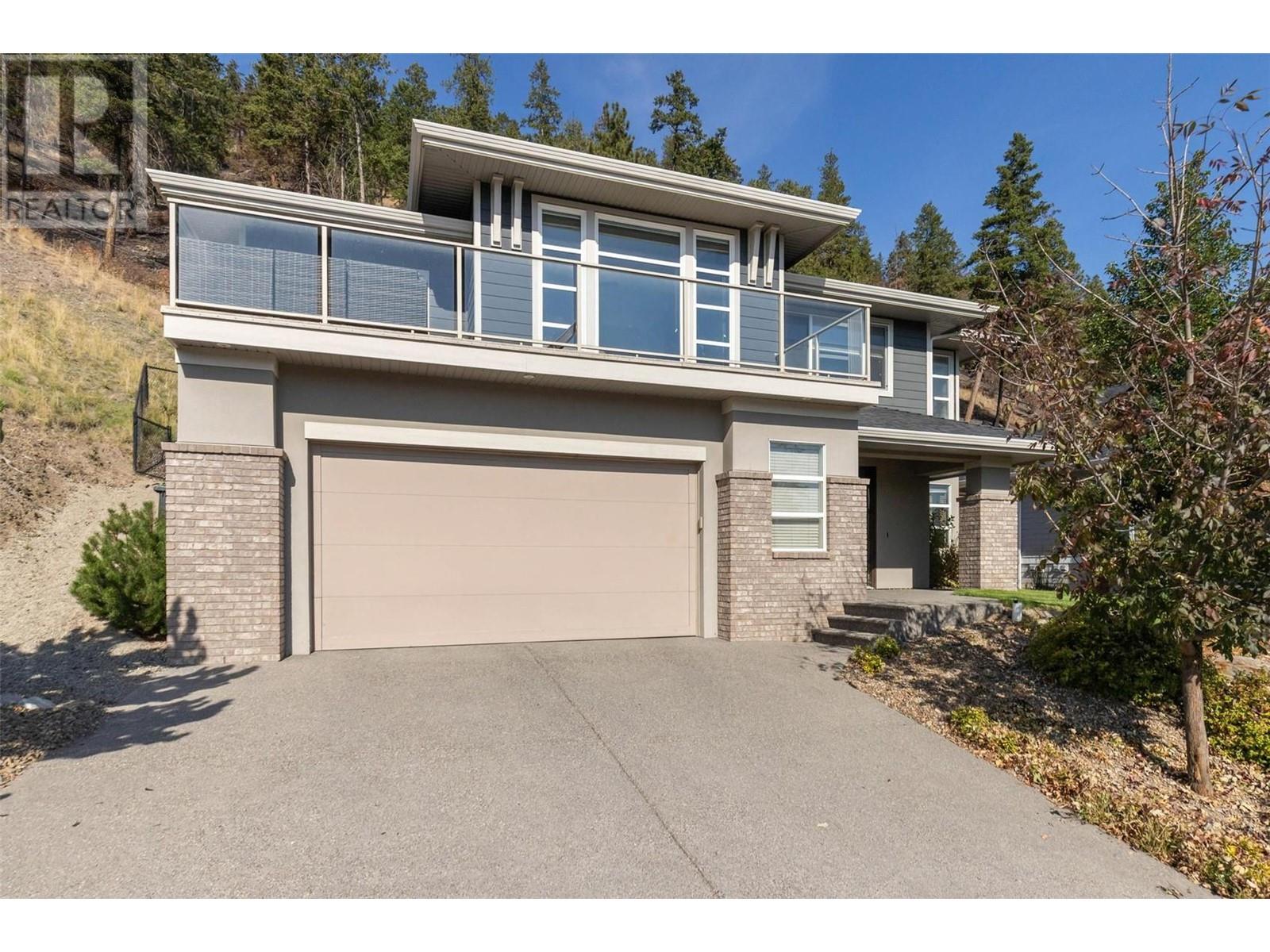
2666 sqft Single Family House
264 Upper Canyon Drive N, Kelowna
$1,165,000
Contact Jas to get more detailed information about this property or set up a viewing.
Contact Jas Cell 250 575 4366
LOWEST PRICED HOME IN WILDEN WITH LEGAL SUITE! $43,000 below assessed value. Gorgeous 4 bed plus den, 3 bath home with 1 bed legal suite in Wilden, one of the most desirable areas of Kelowna! Built in 2015 by award winning builder AuthenTech Homes. Spacious, open-concept 2600+ sq ft home built on a private, low-maintenance uphill lot surrounded by stunning mountain views! Beautiful white kitchen with quartz counters and high end appliances. Bright living space with plenty of windows, gas fireplace, tall ceilings and hardwood floors. Large primary bedroom on main floor with spa like 5 piece en suite and walk-in closet as well as two more bedrooms and full bath to complete the main floor. Entertain guests while taking in the incredible views on the huge front deck. Private backyard with hot tub and gas hookups and yard space for the kids/ pets to play! Den on the ground floor, perfect for a home office or additional bedroom if needed. Spacious 1 bed legal suite with beautiful modern kitchen with quartz counters, eat in bar and high end black stainless steel appliances. One of the nicest suite kitchens you'll ever see! Additional features include EV ready double garage, gas central heating and cooling and underground irrigation. (id:6770)
| Basement | |
| Bedroom | 11'9'' x 11' |
| Living room | 13'7'' x 15'10'' |
| Kitchen | 11'4'' x 10'5'' |
| Den | 10' x 11'5'' |
| Foyer | 14'10'' x 15'5'' |
| Laundry room | 5'9'' x 6'10'' |
| Main level | |
| Bedroom | 10'1'' x 11'8'' |
| Bedroom | 10'1'' x 11'8'' |
| Dining room | 10'9'' x 11'11'' |
| 5pc Ensuite bath | 10'11'' x 13'5'' |
| Primary Bedroom | 13'6'' x 15'7'' |
| Living room | 15'8'' x 15'11'' |
| Kitchen | 13'9'' x 14'5'' |



