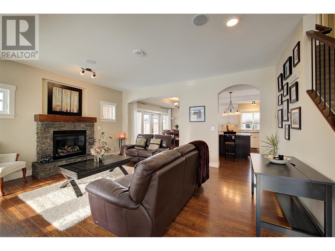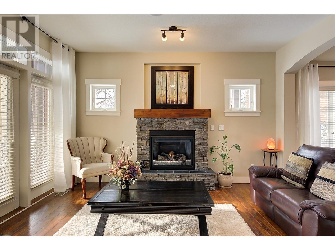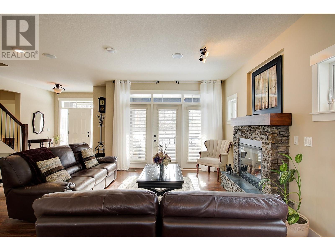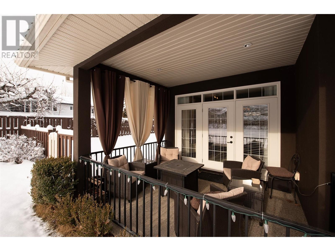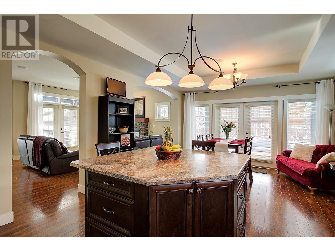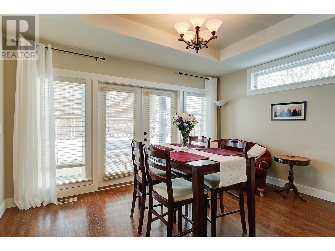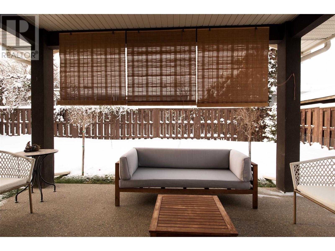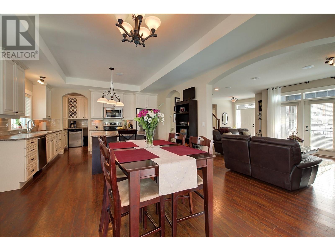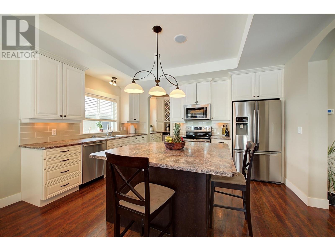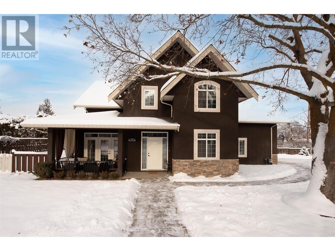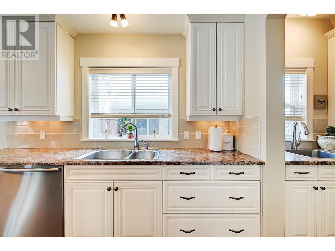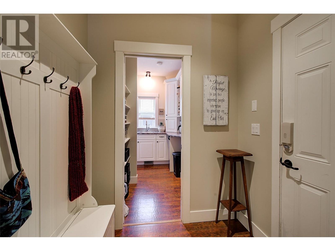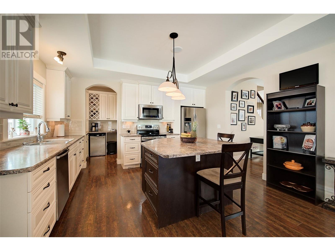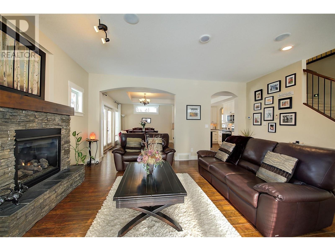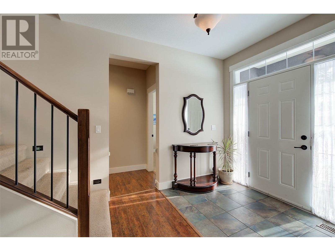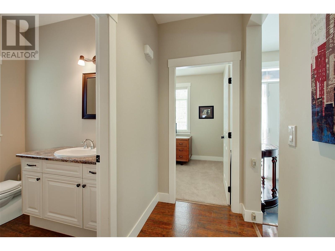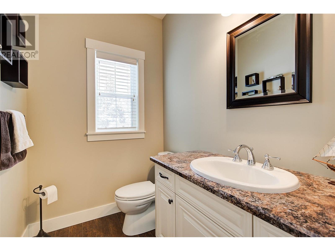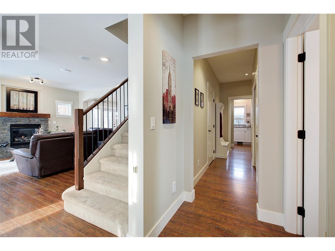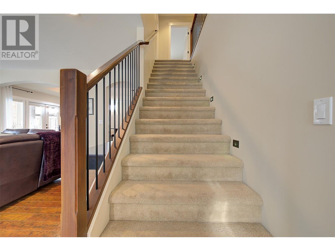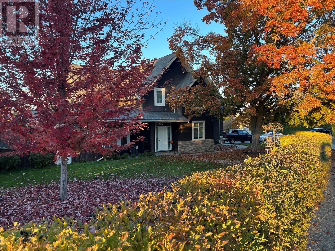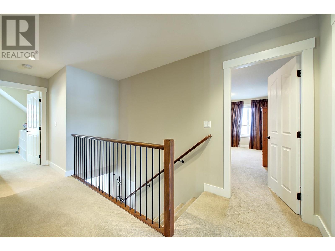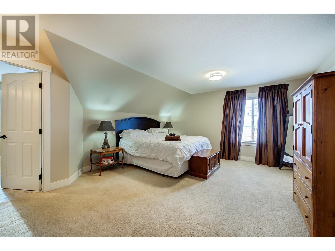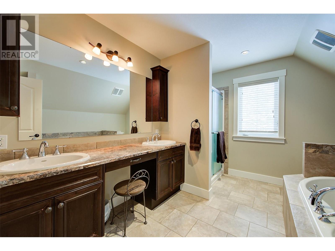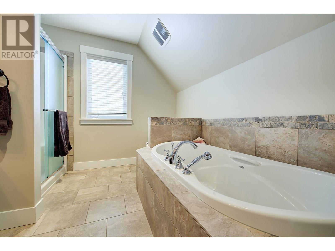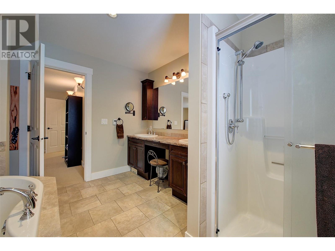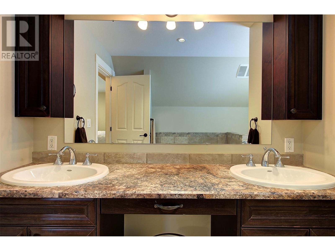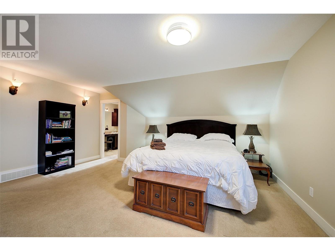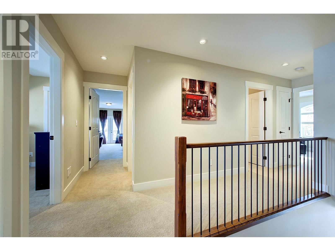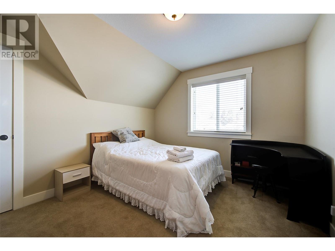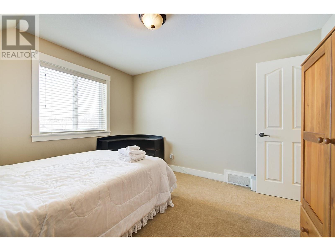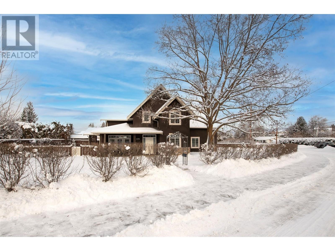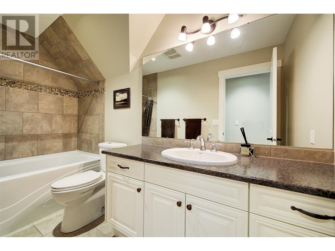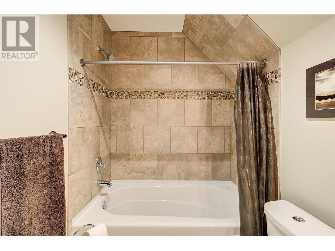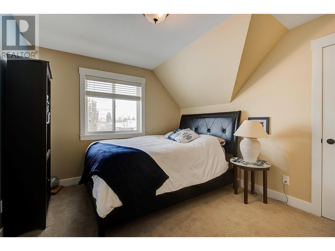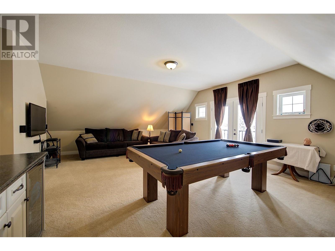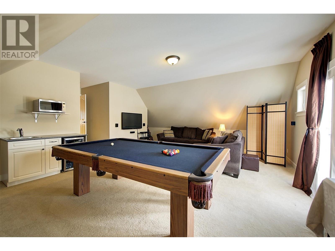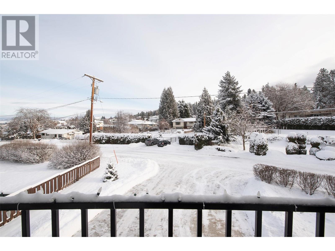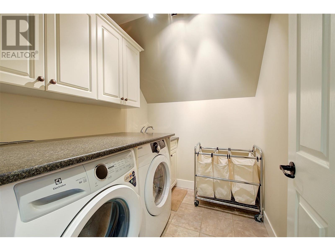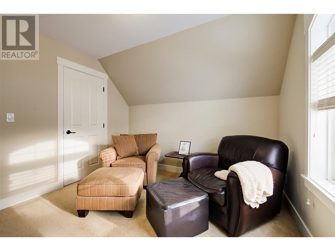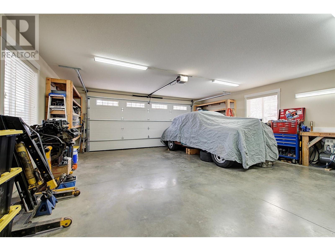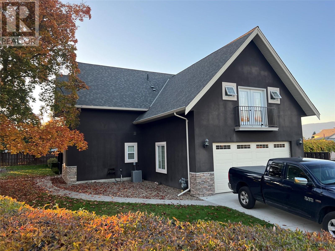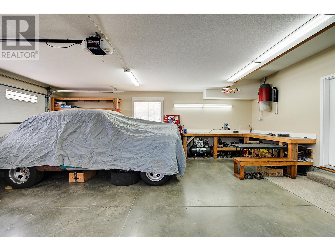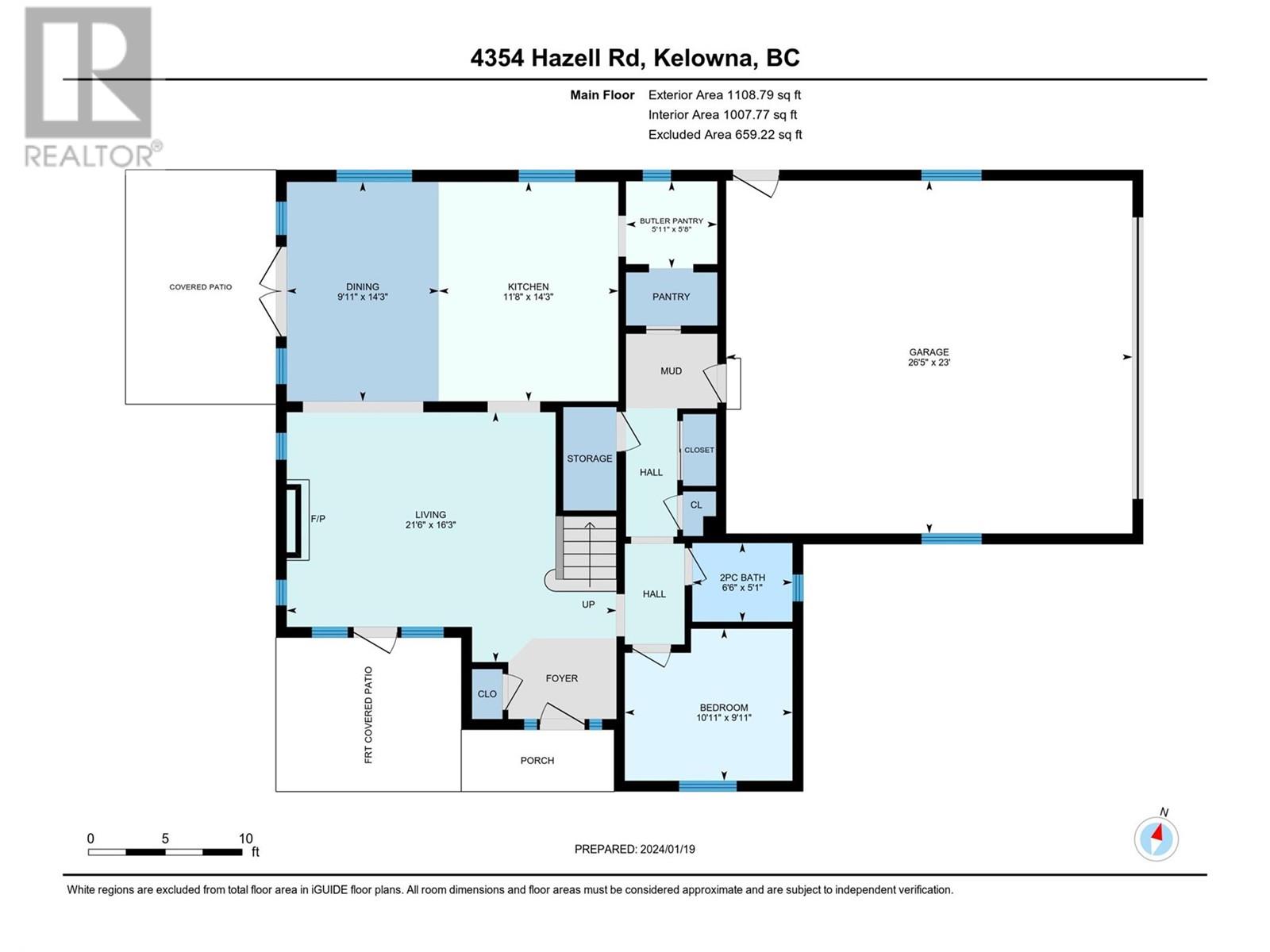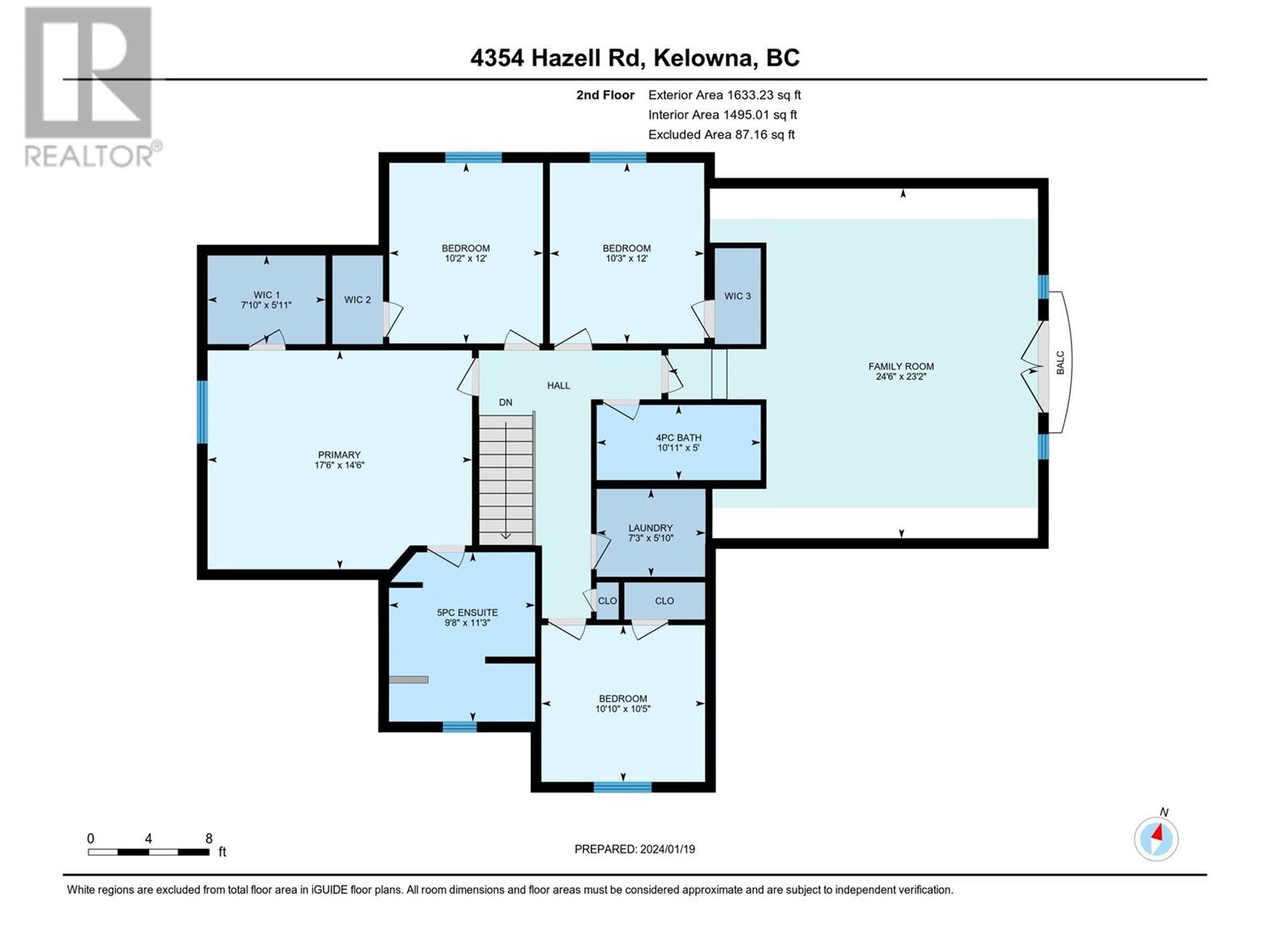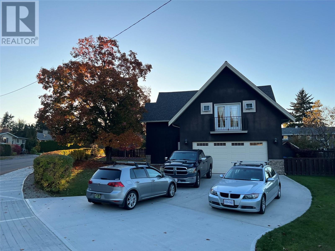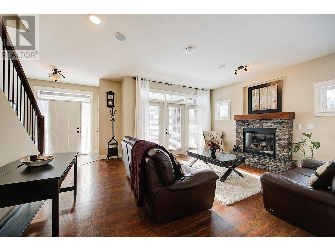- Price: $1,249,000
- Age: 2010
- Stories: 2
- Size: 2742 sqft
- Bedrooms: 4
- Bathrooms: 3
- Attached Garage: 2 Spaces
- Street: Spaces
- RV: 1 Spaces
- Exterior: Stucco
- Cooling: Central Air Conditioning
- Appliances: Refrigerator, Dishwasher, Range - Electric, Microwave, Hood Fan, Washer & Dryer
- Water: Municipal water
- Sewer: Municipal sewage system
- Flooring: Carpeted, Laminate, Tile
- Listing Office: Royal LePage Kelowna
- MLS#: 10302537
- View: Mountain view
- Landscape Features: Landscaped, Level
- Cell: (250) 575 4366
- Office: (250) 861 5122
- Email: jaskhun88@gmail.com
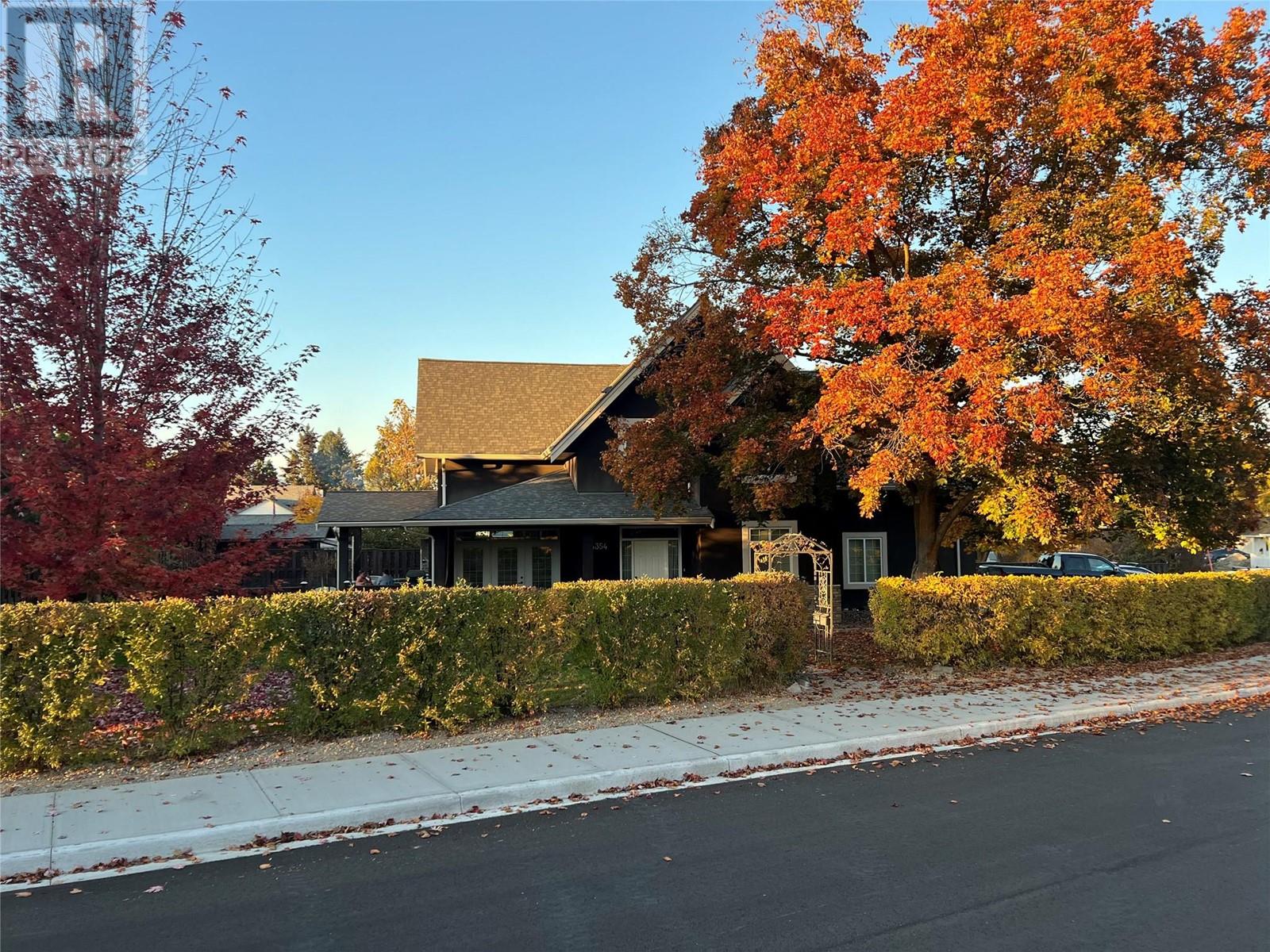
2742 sqft Single Family House
4354 Hazell Road, Kelowna
$1,249,000
Contact Jas to get more detailed information about this property or set up a viewing.
Contact Jas Cell 250 575 4366
Super street appeal from this exceptional property situated in highly sought-after Lower Mission within walking distance to schools, parks, beaches, Mission Creek Greenway & H2O Adventure and Fitness Centre! Upon entering, you'll be greeted by a well-designed floor plan that is perfect for entertaining. The open kitchen with a large sit-up island, perfect for family gatherings. Great living room w/cozy gas f/p & dining area w/double garden doors to the spacious patio, where you can host guests or enjoy quality family time. If you enjoy outdoor living, you'll appreciate the two covered patios that this home offers, completed with a gas BBQ line & roughed-in for a hot tub. There is ample room for RV parking along with an oversized double garage, ensuring plenty of space for all your vehicles/toys & access to the convenient pantry & mud room, which makes bringing in groceries a breeze. Don't forget the main floor den & 2-pce powder room too! Upstairs, you'll find four generously-sized bedrooms, including the primary, complete with 5-pce ensuite. As well, the spacious laundry room w/folding counter & sink is perfect for a busy family & the large bonus room, with wet bar & Juliet balcony can be utilized as a playroom, games room, or family/media room. This exceptional family home provides the perfect blend of functionality & style, catering to all your family's needs. Don't miss the opportunity to make it your own. (id:6770)
| Main level | |
| Kitchen | 19'11'' x 17'7'' |
| Den | 9'11'' x 10'11'' |
| Dining room | 14'3'' x 9'11'' |
| Living room | 16'3'' x 21'6'' |
| Second level | |
| 4pc Bathroom | 5' x 10'11'' |
| Other | 23'2'' x 24'6'' |
| Bedroom | 12' x 10'3'' |
| Bedroom | 10'5'' x 10'10'' |
| Bedroom | 12' x 10'2'' |
| Other | 5'11'' x 7'10'' |
| 5pc Ensuite bath | 11'3'' x 9'8'' |
| Primary Bedroom | 14'6'' x 17'6'' |


