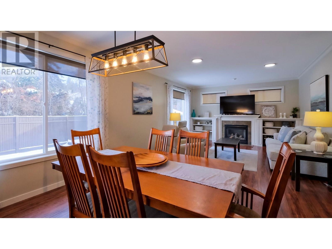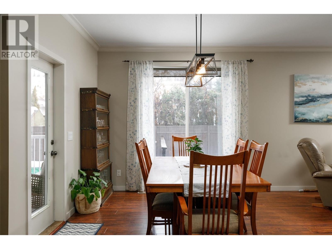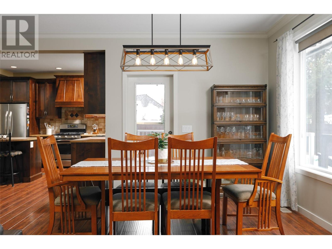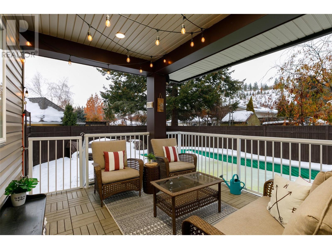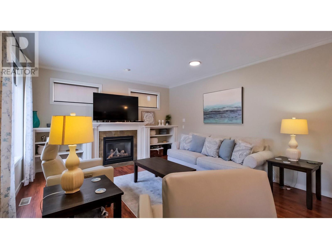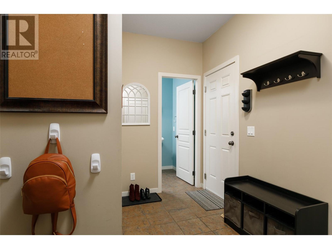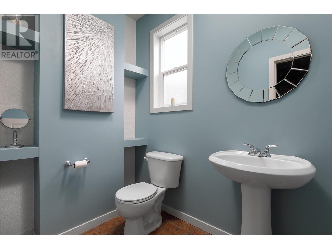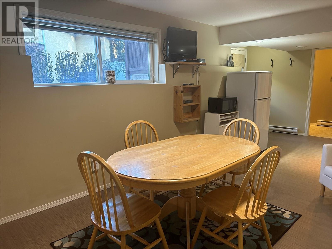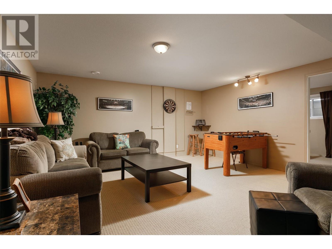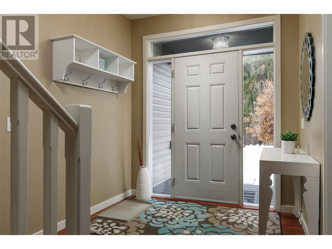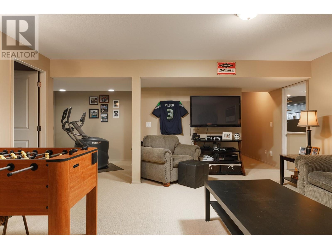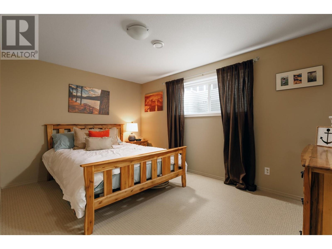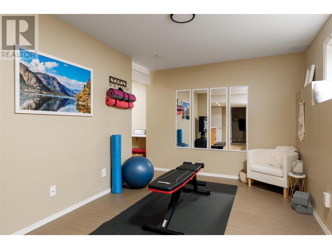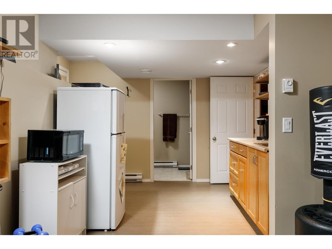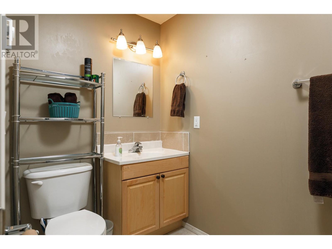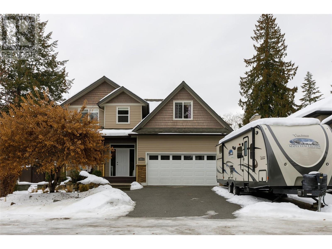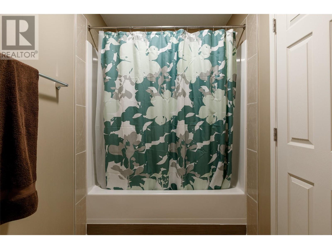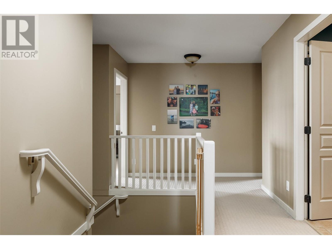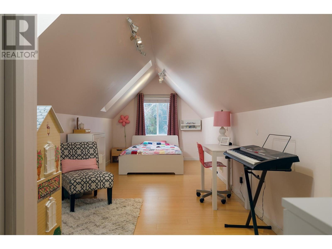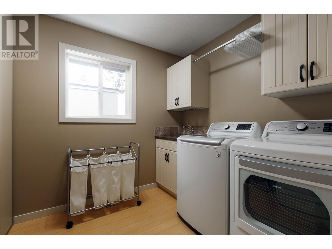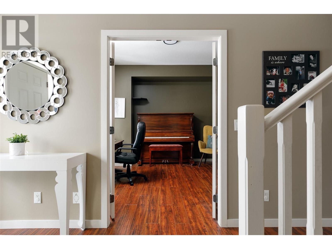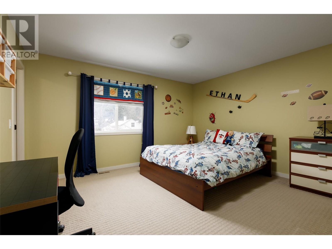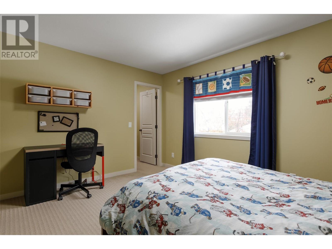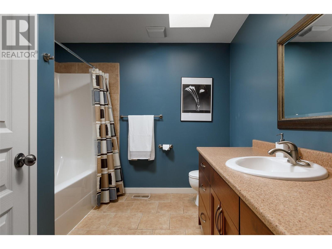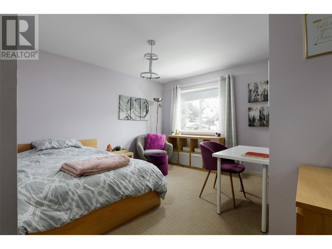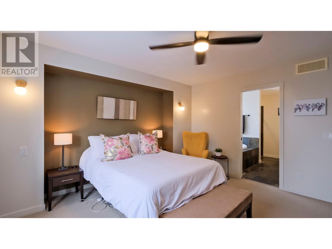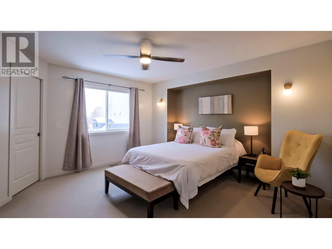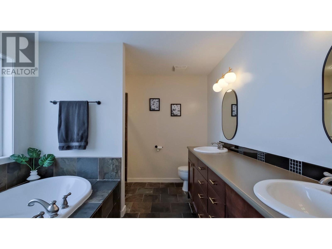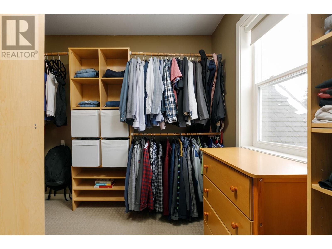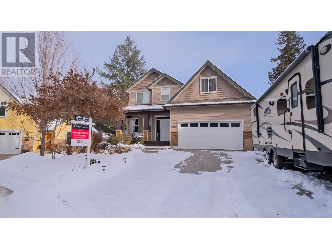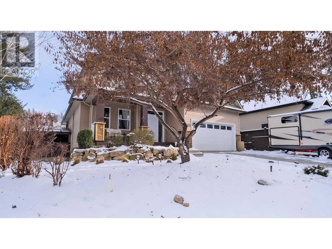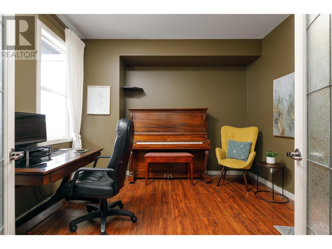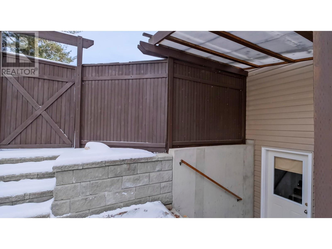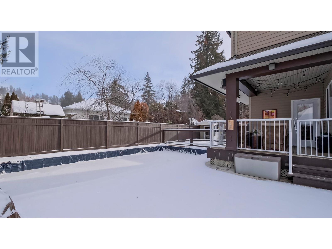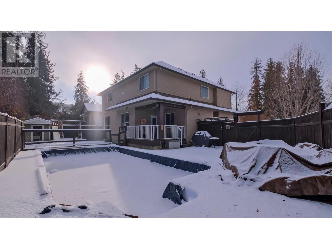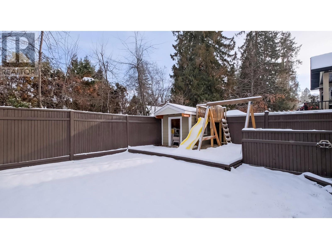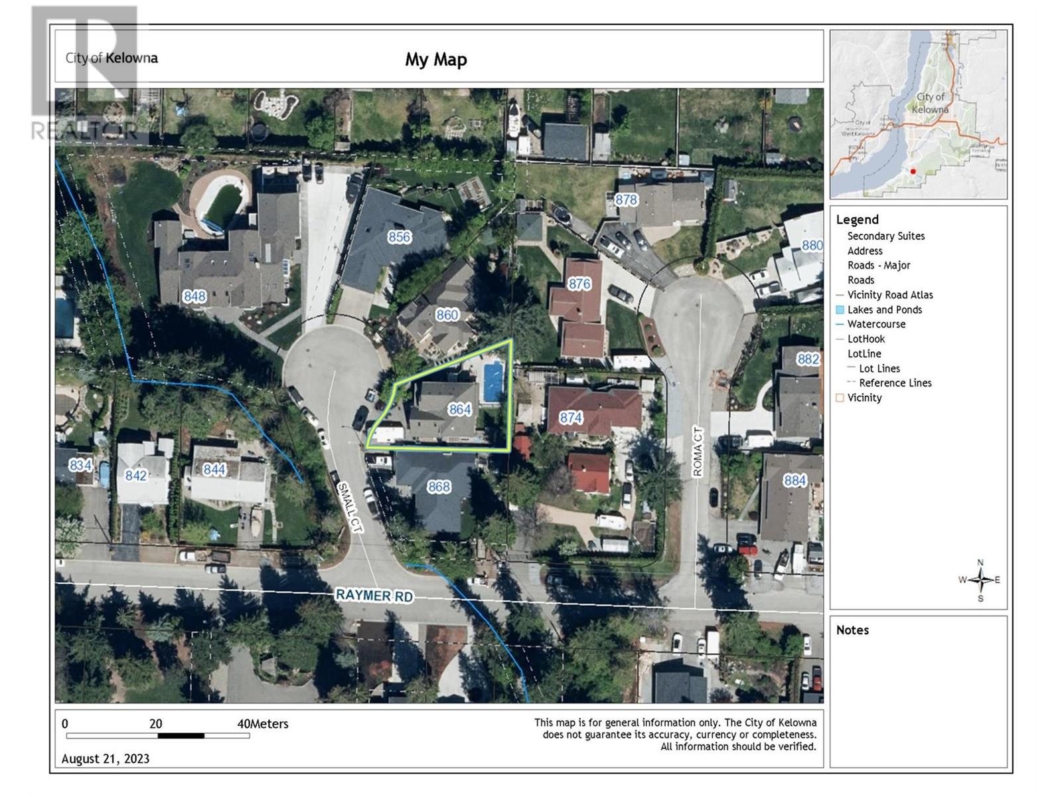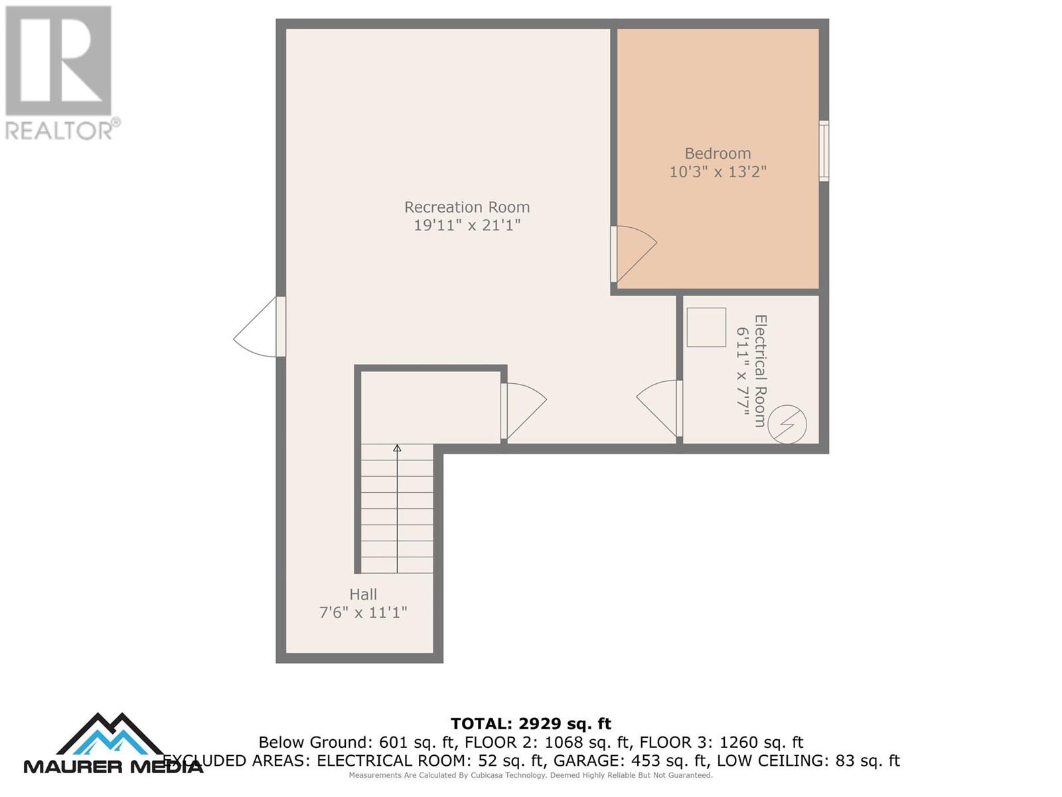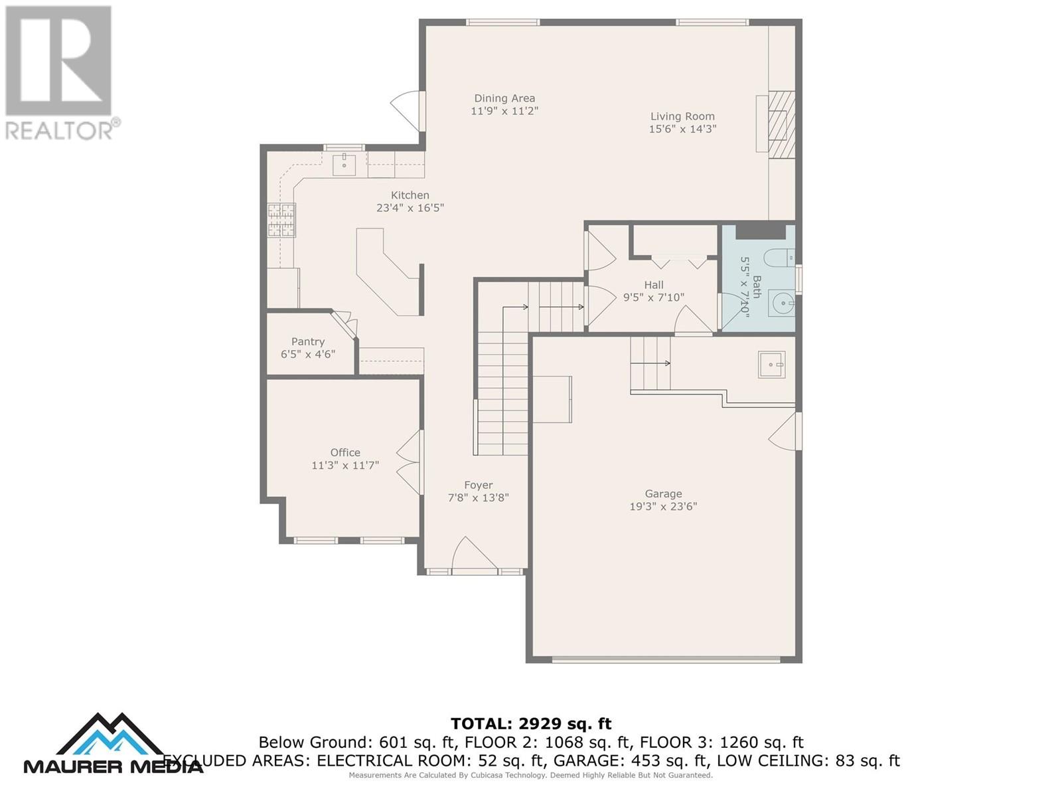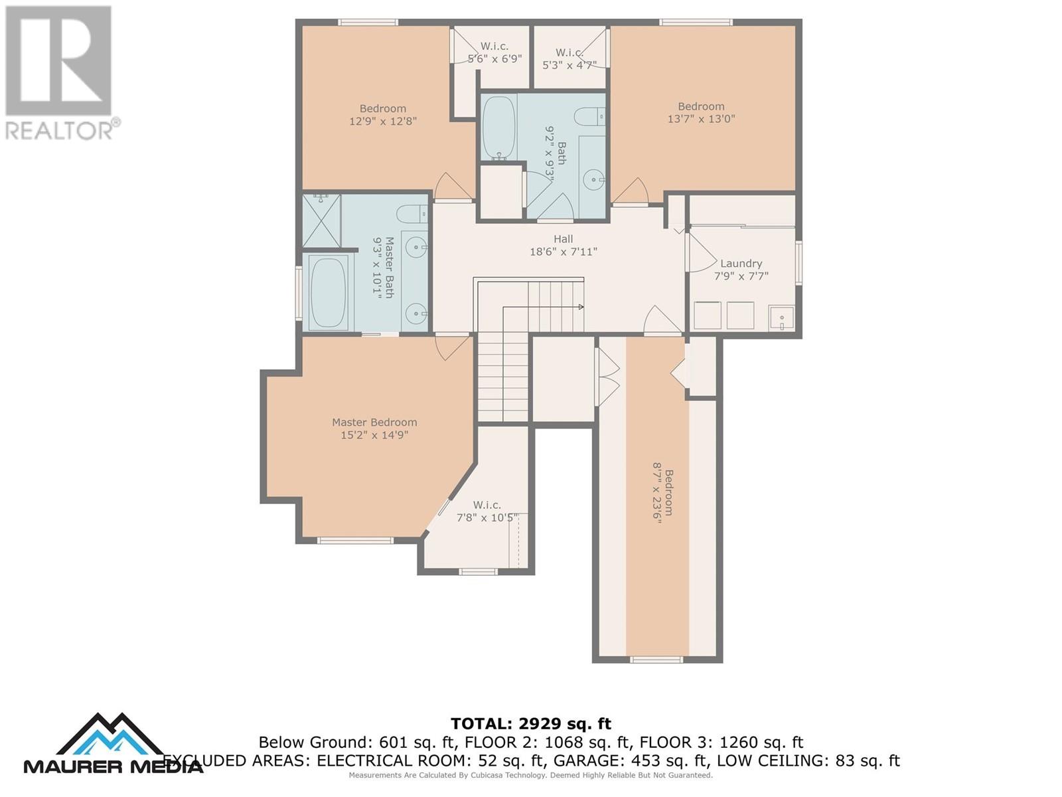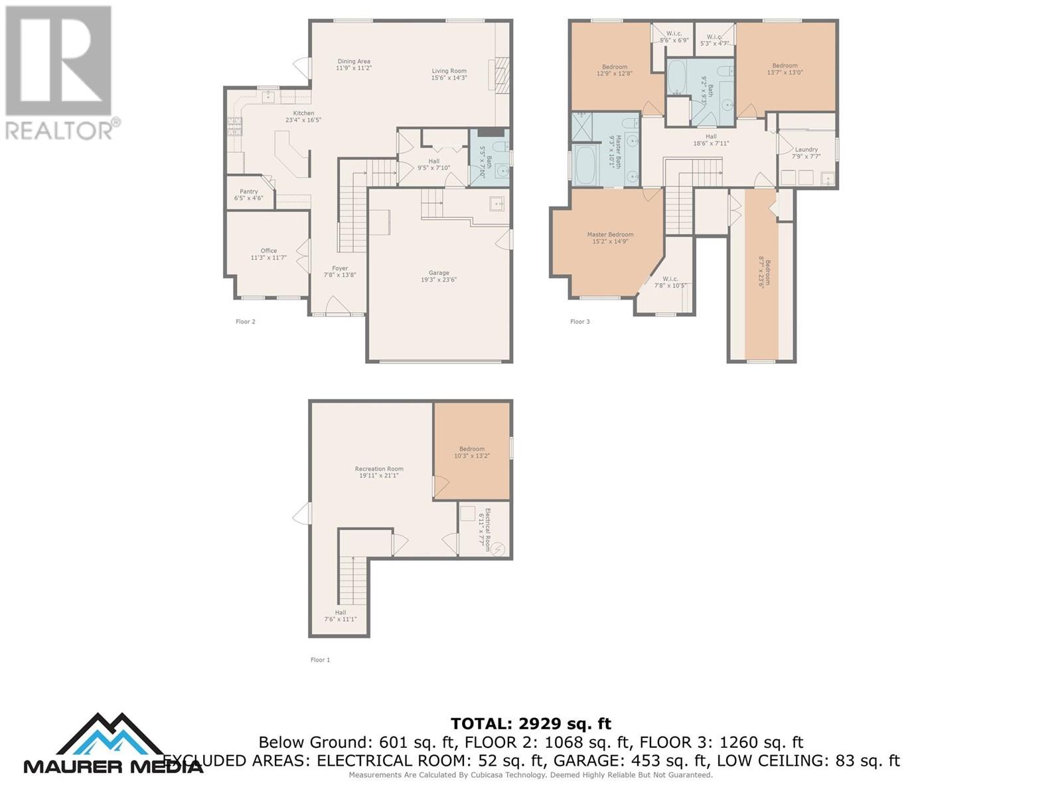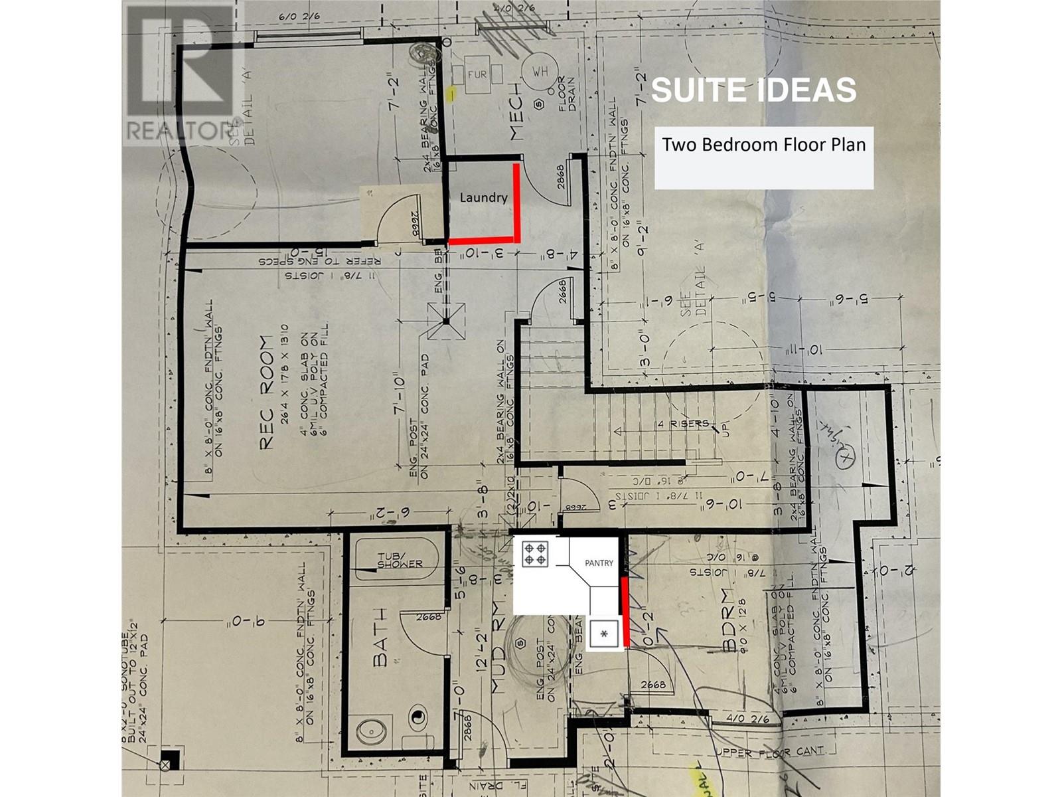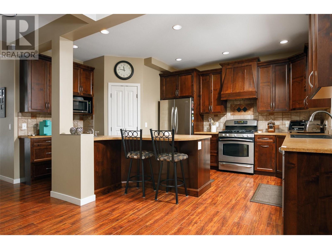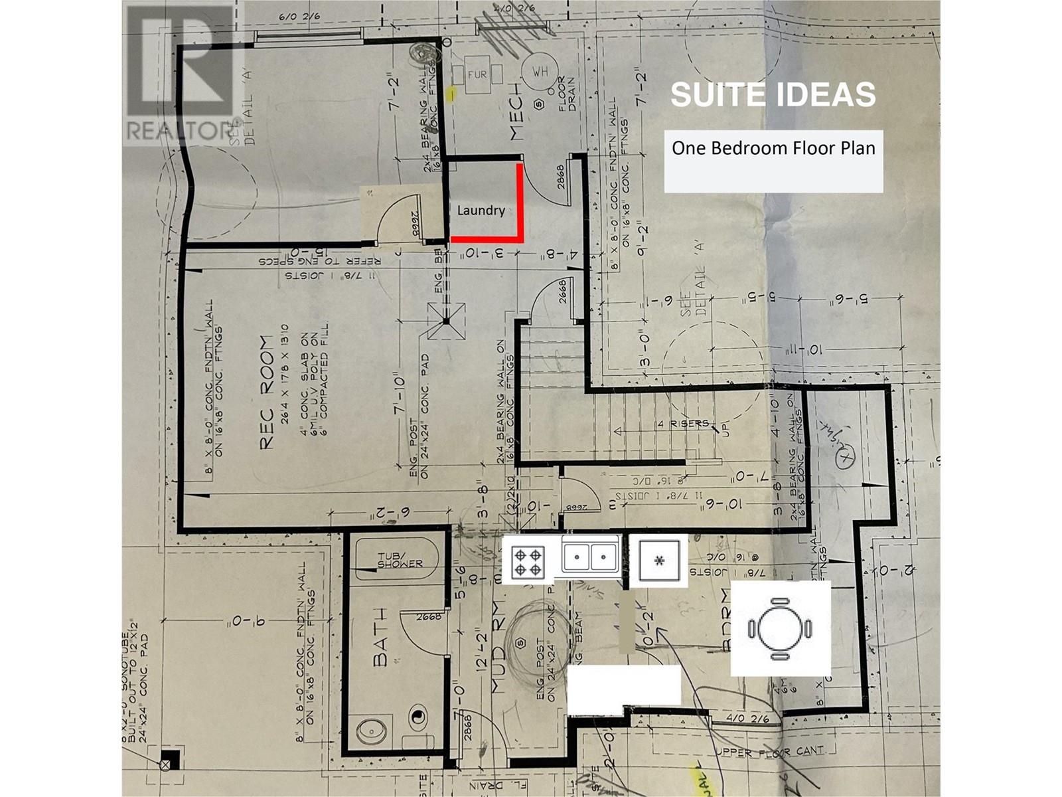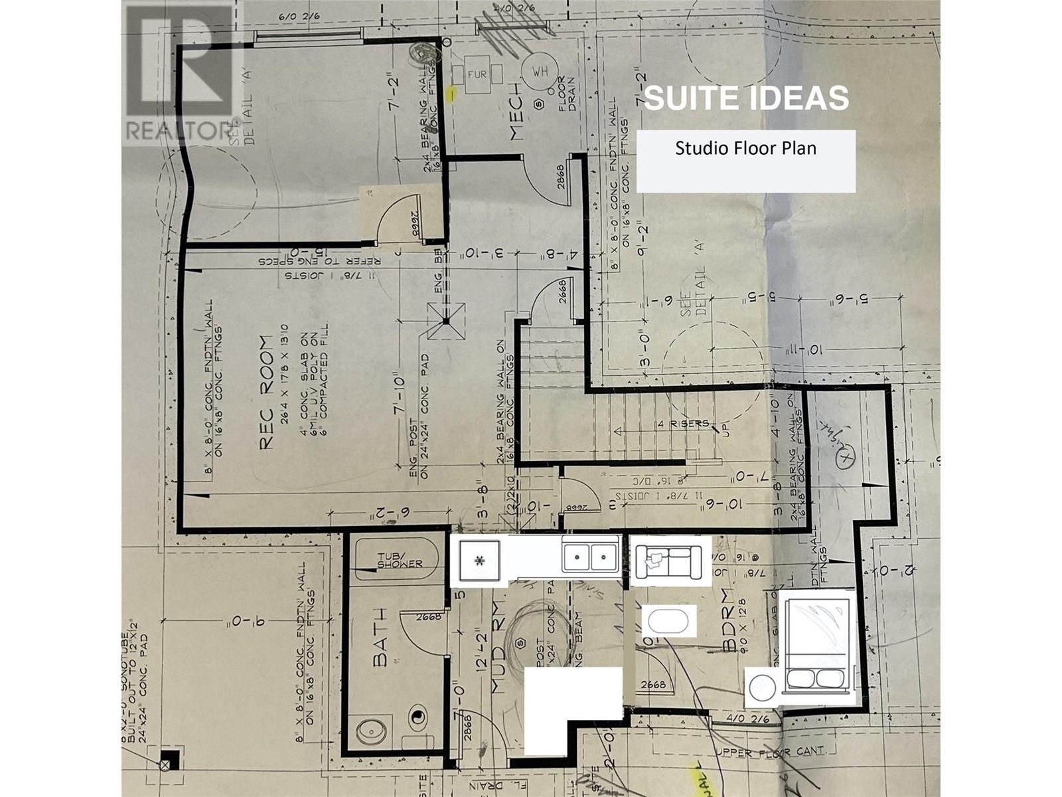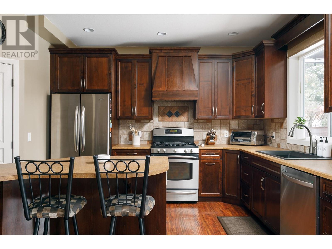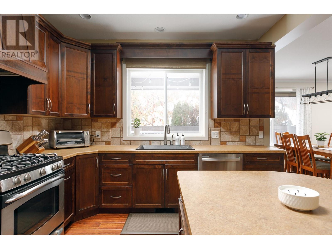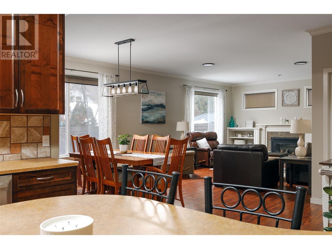- Price: $1,399,000
- Age: 2007
- Stories: 2
- Size: 3598 sqft
- Bedrooms: 6
- Bathrooms: 4
- Attached Garage: 2 Spaces
- RV: 1 Spaces
- Cooling: Central Air Conditioning
- Appliances: Refrigerator, Dishwasher, Dryer, Microwave, Washer
- Water: Municipal water
- Sewer: Municipal sewage system
- Flooring: Carpeted, Laminate, Tile
- Listing Office: Royal LePage Kelowna
- MLS#: 10302051
- Fencing: Fence
- Landscape Features: Landscaped, Level, Underground sprinkler
- Cell: (250) 575 4366
- Office: (250) 861 5122
- Email: jaskhun88@gmail.com
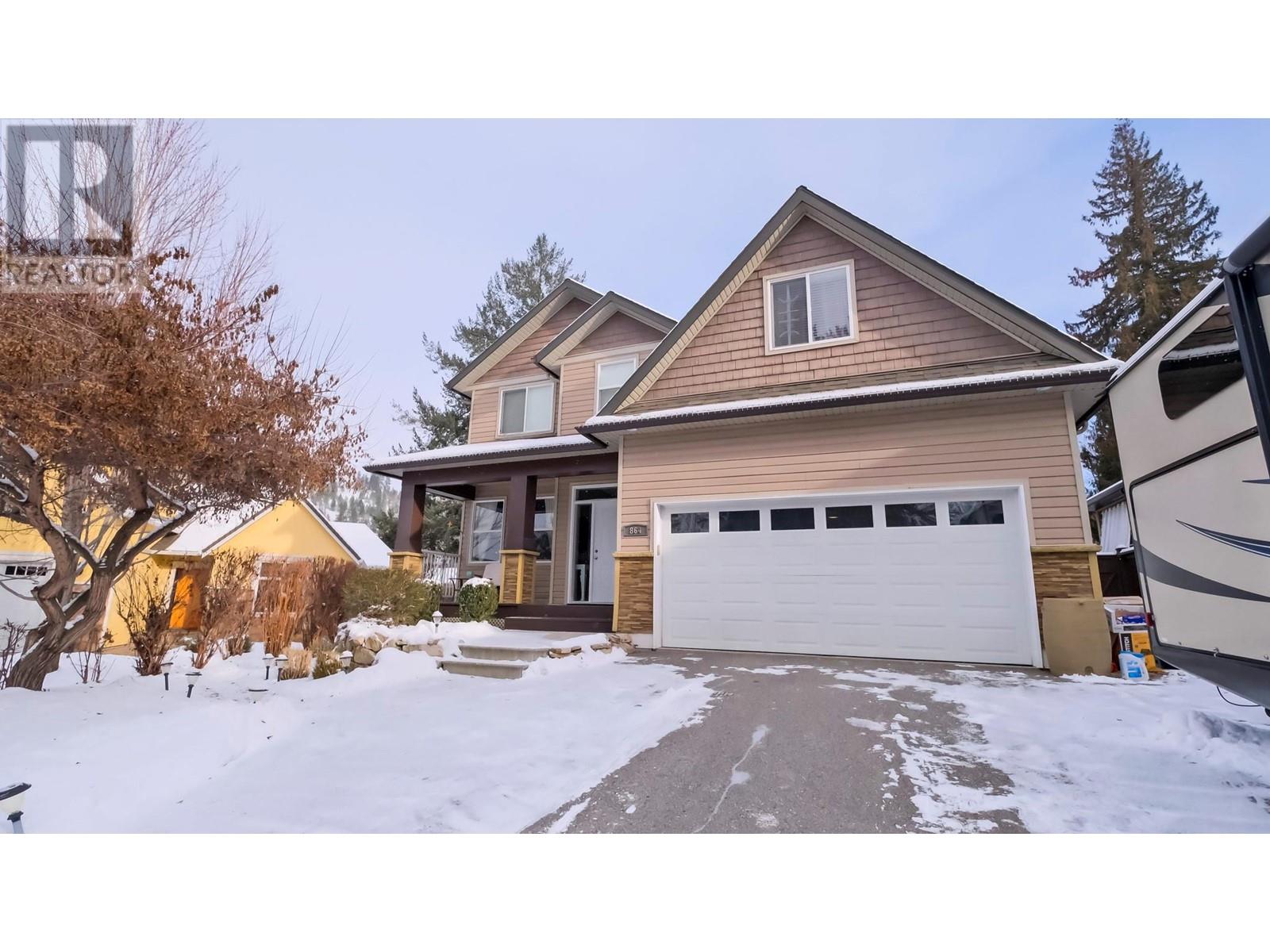
3598 sqft Single Family House
864 Small Court, Kelowna
$1,399,000
Contact Jas to get more detailed information about this property or set up a viewing.
Contact Jas Cell 250 575 4366
LIVE THE CUL-DE-SAC DREAM in the LOWER MISSION! Enjoy a dreamy backyard oasis from splashing in your IN-GROUND POOL, evening BBQs on the covered deck, to casual strolls in this family-centric neighborhood, and seeing the kiddos play in the 6 home cul-de-sac. 864 SMALL CT is the focal point to some amazing schools within approximately 1 km such as the highly acclaimed Anne McClymont Elementary, Dorothea Walker Elementary, Okanagan Kelowna Mission High School. Charming two-story design with the primary bedroom retreat on the second level plus a three additional bedrooms, main bath, and laundry room with sink. A sizable living room, dining area, kitchen, half bathroom and office make up the main floor. You'll love the 2 person island with prepping sink, abundant counter/cupboard space and corner pantry. The lower level is beautiful and offers a VARIETY OF OPTIONS including a sizable family room, 1 or 2 BEDROOM or bachelor IN-LAW SUITE with separate entry or create a sixth bedroom! The 0.15-acre plot allows for ample parking for vehicles and toys like a 30+ footer RV, plus there is a double garage and fully fenced backyard. The old adage is true, “location, location, location” with so many amenities close by like Okanagan Lake and Crawford trails! 1.5km to the neighbourhood’s commercial outlet comprised of (T-Bones, Sushi, Doctor, liquor, coffee and more). Here's your chance to offer your family the Okanagan dream. (id:6770)
| Basement | |
| Bedroom | 9' x 24' |
| Family room | 15'5'' x 15'5'' |
| Bedroom | 9'8'' x 13'8'' |
| Main level | |
| Dining room | 11'4'' x 18'2'' |
| Den | 9'4'' x 10'10'' |
| 2pc Bathroom | 5'8'' x 7'6'' |
| Living room | 15'4'' x 14'4'' |
| Kitchen | 11'8'' x 12' |
| Foyer | 10'8'' x 7'10'' |
| Second level | |
| 4pc Bathroom | 6'4'' x 9'3'' |
| Bedroom | 10'10'' x 12'4'' |
| Bedroom | 11' x 23' |
| Bedroom | 14' x 12' |
| 5pc Ensuite bath | 11' x 10' |
| Primary Bedroom | 13'2'' x 14' |


