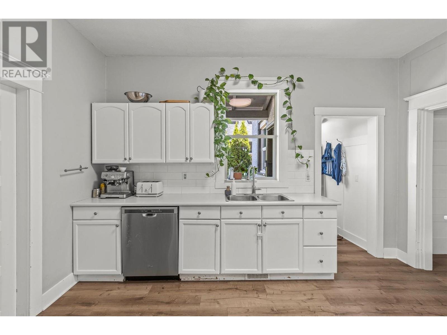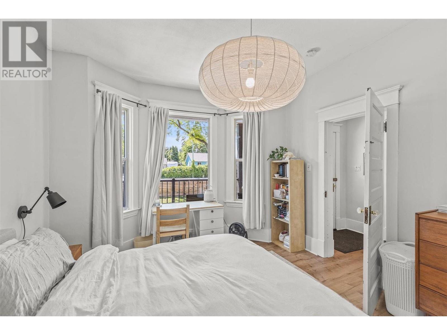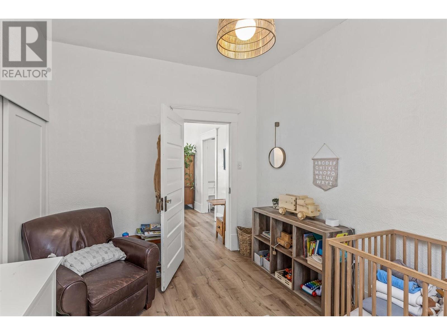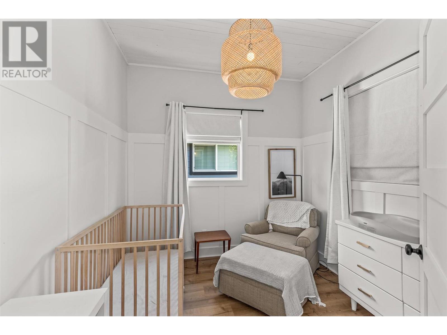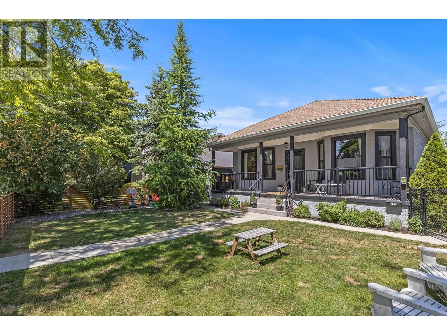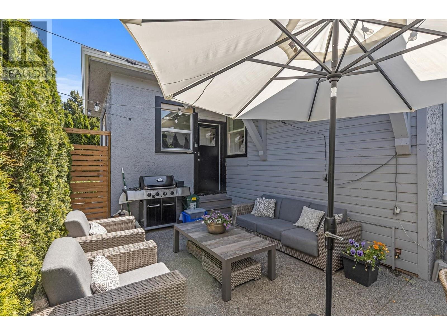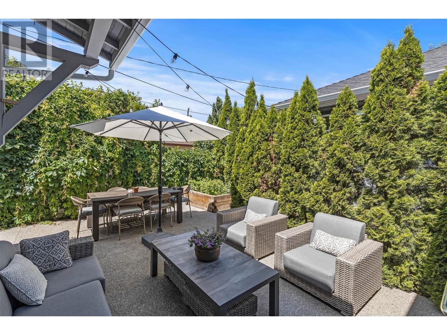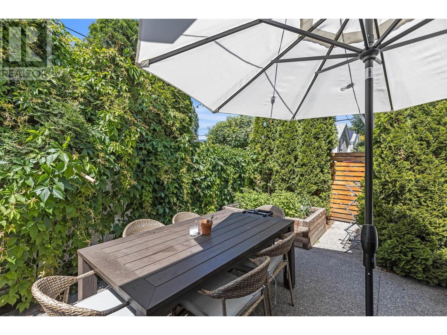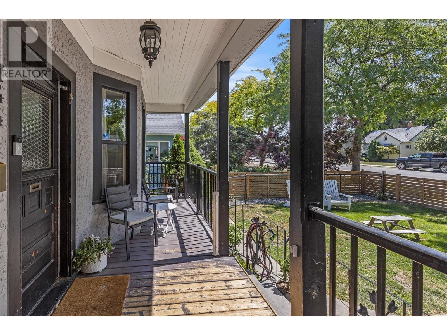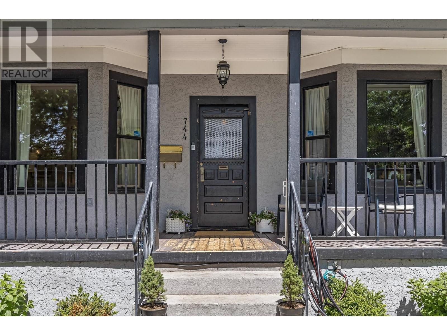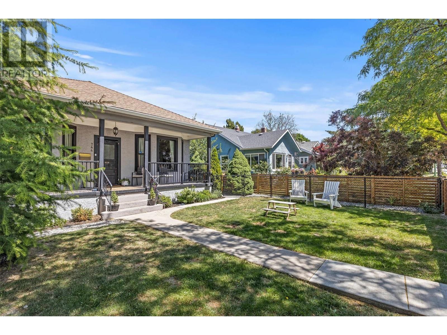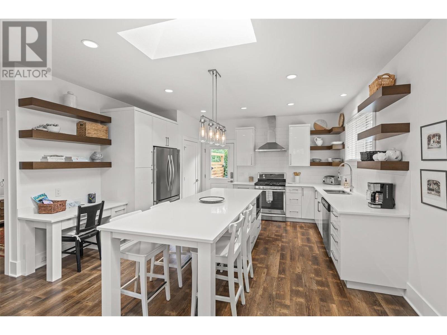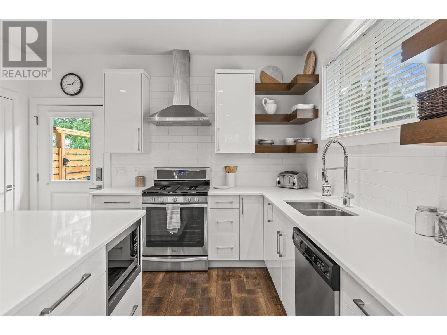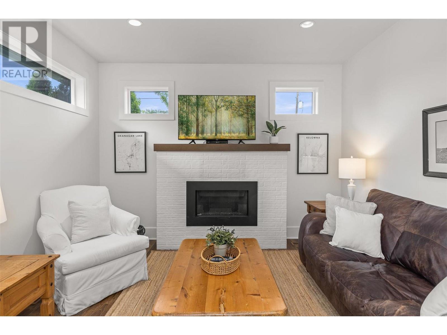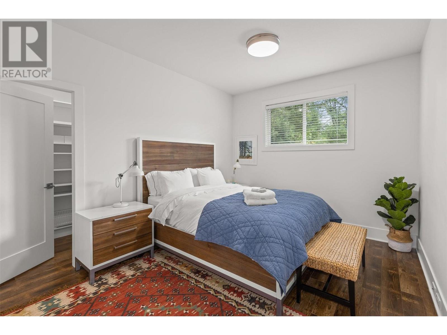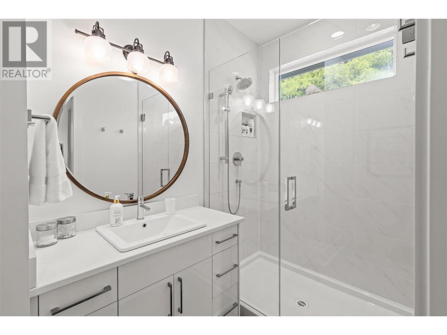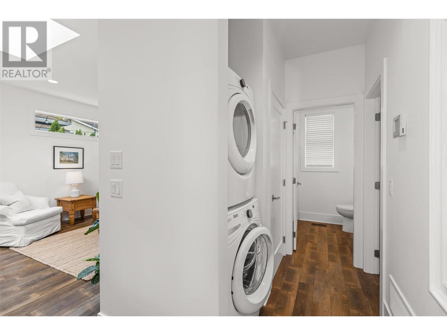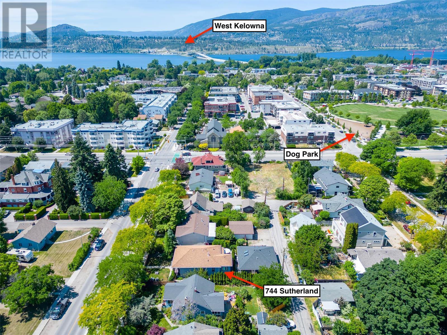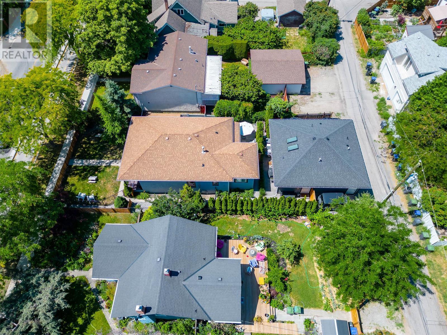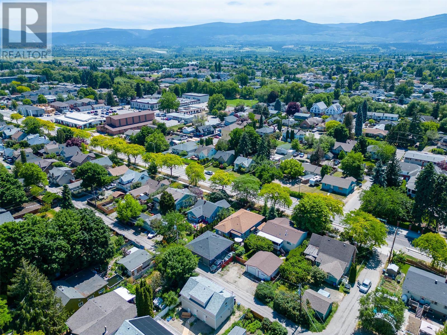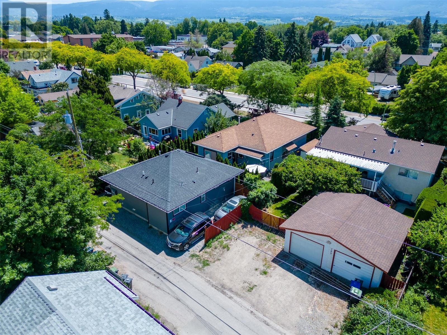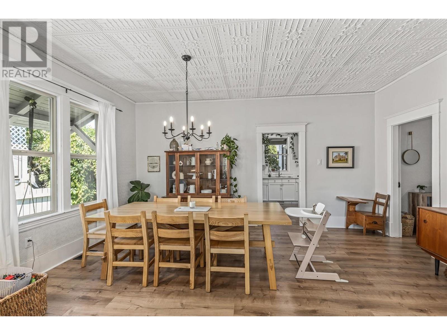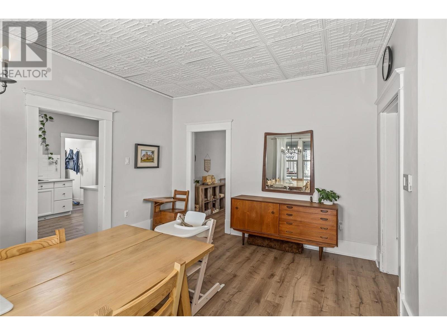- Price: $1,299,000
- Age: 1923
- Stories: 1
- Size: 2272 sqft
- Bedrooms: 3
- Bathrooms: 2
- Rear: Spaces
- Exterior: Stucco, Composite Siding
- Cooling: Central Air Conditioning
- Appliances: Refrigerator, Dryer, Range - Electric, Microwave, Washer
- Water: Municipal water
- Sewer: Municipal sewage system
- Flooring: Laminate
- Listing Office: Coldwell Banker Horizon Realty
- MLS#: 10302132
- Fencing: Fence
- Landscape Features: Landscaped, Underground sprinkler
- Cell: (250) 575 4366
- Office: (250) 861 5122
- Email: jaskhun88@gmail.com
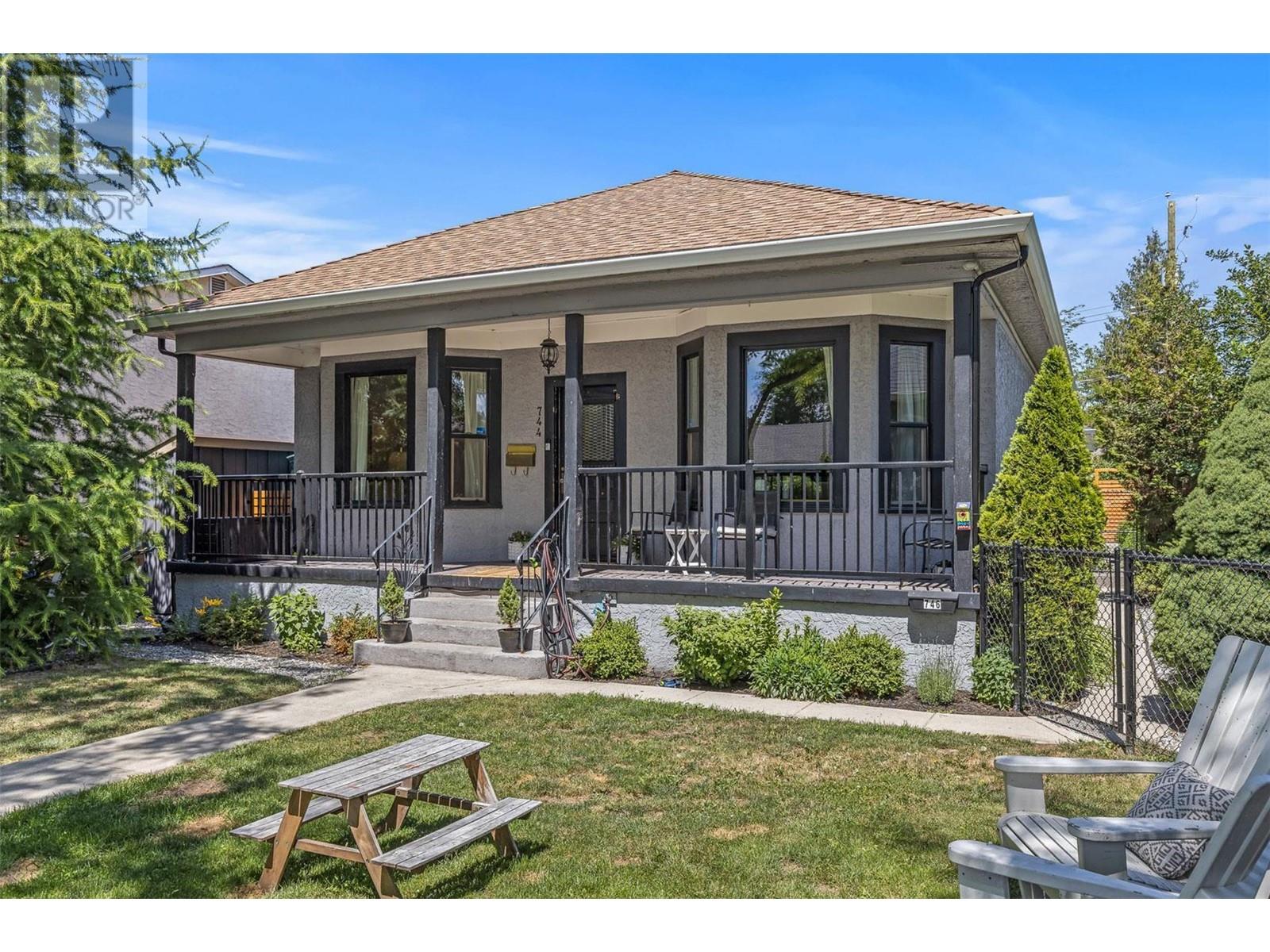
2272 sqft Single Family House
744/746 Sutherland Avenue, Kelowna
$1,299,000
Contact Jas to get more detailed information about this property or set up a viewing.
Contact Jas Cell 250 575 4366
Exceptional package, 2 homes in the heart of Kelowna – Investment, multi-family or holding property. Prime location, excellent income potential. Close to the hospital, downtown, transit, schools, parks & shopping. The main home was renovated in 2016 all while keeping the warmth and character of its original era. 3 bedrooms, 2 bathrooms, laminate flooring, custom millwork with lockers at front entry, South facing fenced front yard and porch for the kids and pets. Very private backyard with courtyard, play area and shed. H/E furnace, water heater & A/C all new in 2016 for main home, gutters & soffits replaced in 2022. Separate and completely private from the main home is the gorgeous custom-built furnished carriage house (built 2018) with functional open layout offering 2 bedrooms, 2 bathrooms. Skylights, gas range, stainless steel appliances, quartz countertops, gas fireplace, work desk. A short walk to the beach, all downtown amenities, and groceries makes this property an ideal urban location. Both suites are tenant occupied. Please view iGuide 3D tour before booking any showings. Square footage is shown adding both homes. (id:6770)
| Main level | |
| Living room | 11'10'' x 15'0'' |
| Kitchen | 13'9'' x 9'10'' |
| Dining room | 17'3'' x 11'11'' |
| Bedroom | 11'10'' x 9'7'' |
| Bedroom | 9'0'' x 9'3'' |
| 4pc Bathroom | 9'11'' x 6'2'' |
| 3pc Bathroom | 5'0'' x 10'0'' |
| Secondary Dwelling Unit | |
| Living room | 12'9'' x 12'6'' |
| Primary Bedroom | 13' x 10'6'' |
| Bedroom | 10'6'' x 12'8'' |
| Bathroom | 5' x 11'9'' |
| Bathroom | 5'7'' x 7'8'' |



