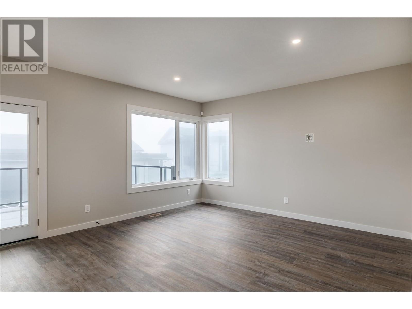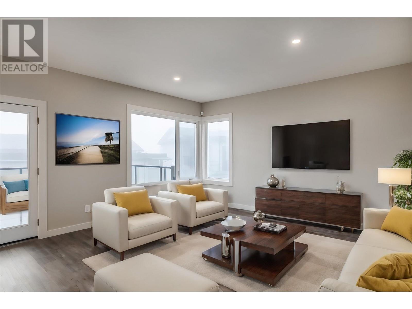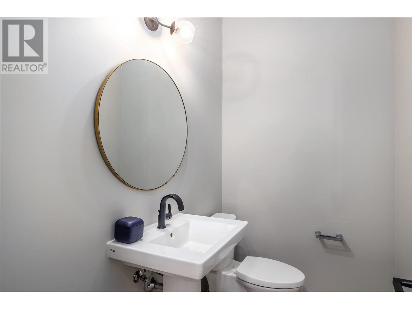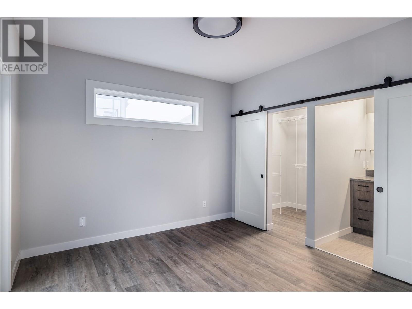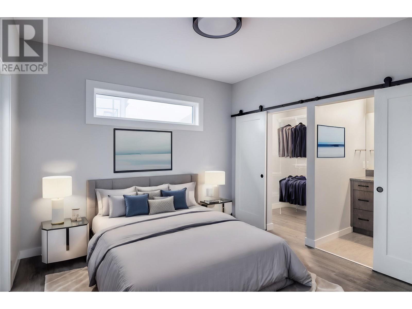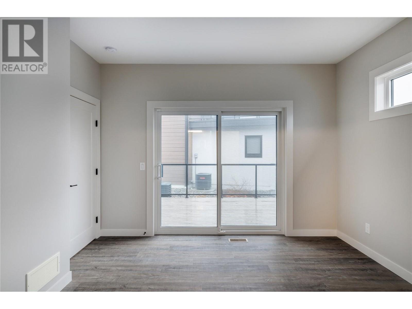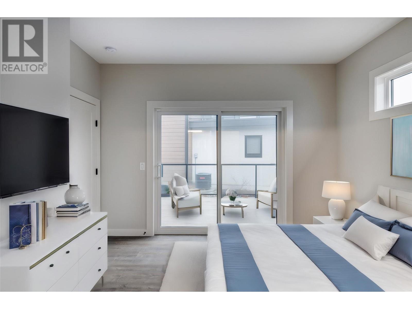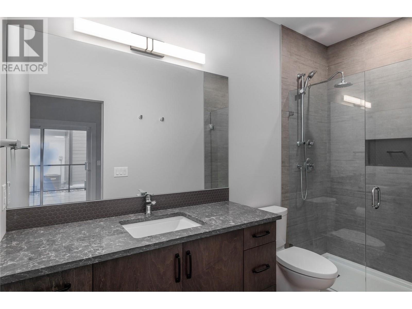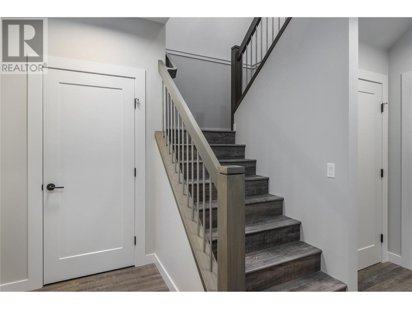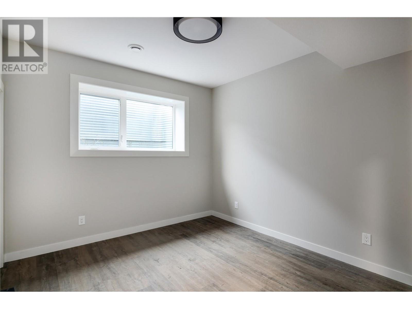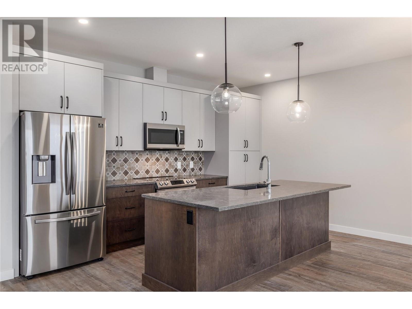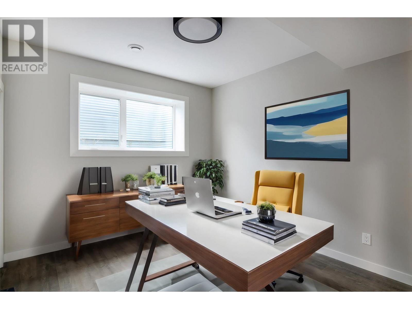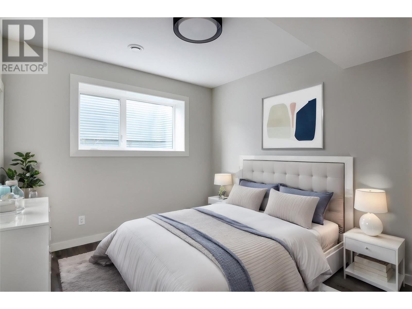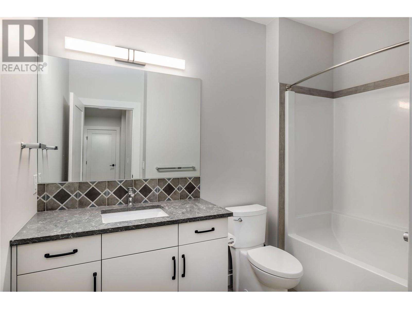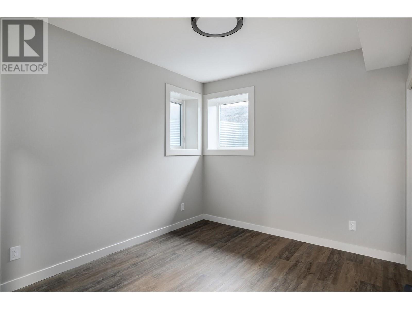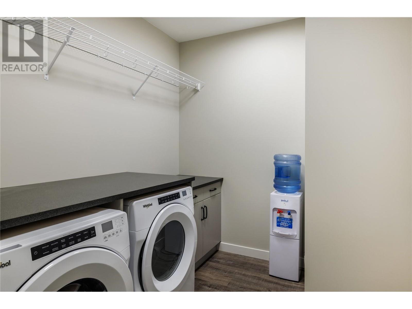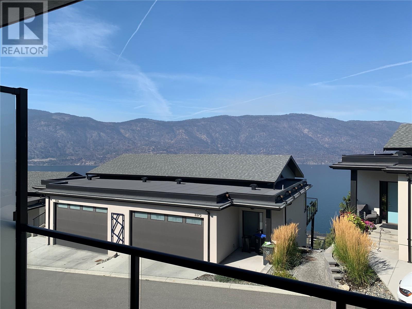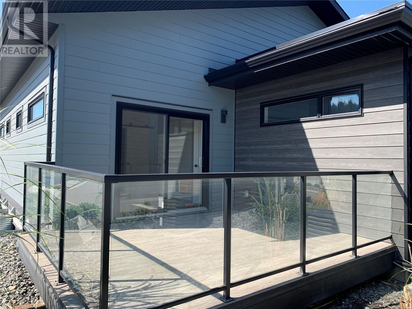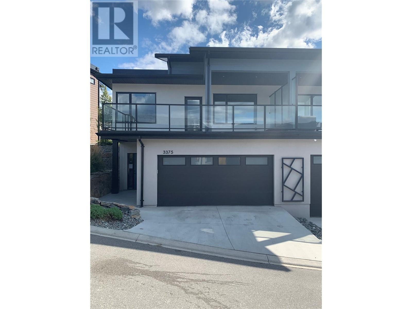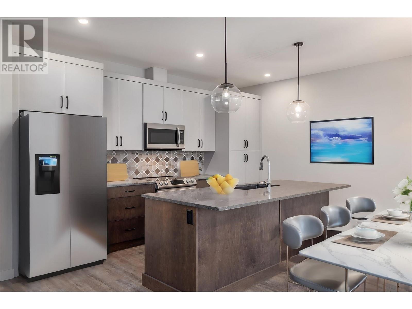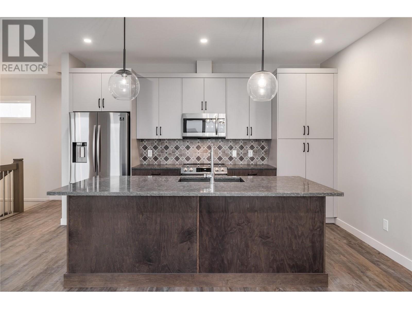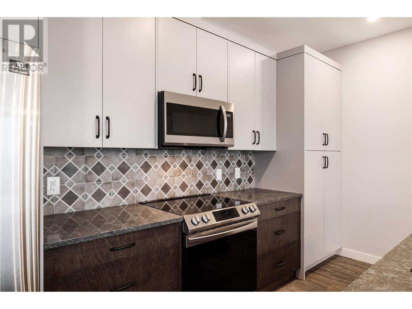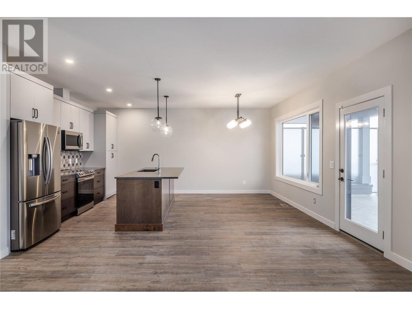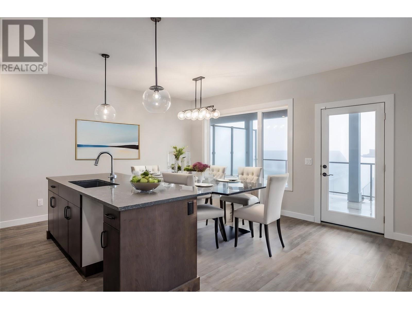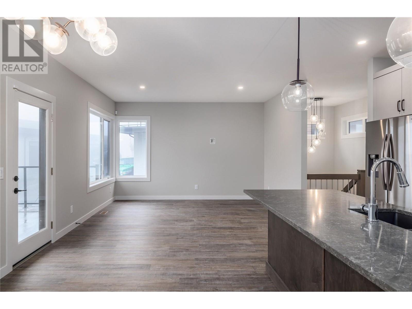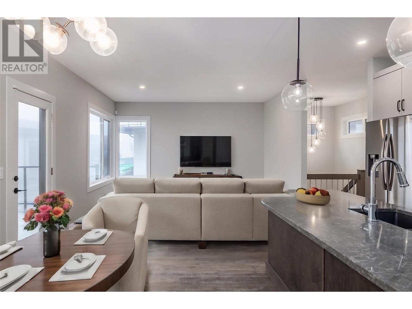- Price: $790,000
- Age: 2021
- Stories: 2
- Size: 1562 sqft
- Bedrooms: 3
- Bathrooms: 3
- Attached Garage: 2 Spaces
- Exterior: Stucco
- Cooling: Central Air Conditioning
- Appliances: Refrigerator, Dishwasher, Dryer, Range - Electric, Microwave, Washer
- Water: Municipal water
- Sewer: Municipal sewage system
- Flooring: Ceramic Tile, Vinyl
- Listing Office: Sotheby's International Realty Canada
- MLS#: 10301201
- Cell: (250) 575 4366
- Office: (250) 861 5122
- Email: jaskhun88@gmail.com
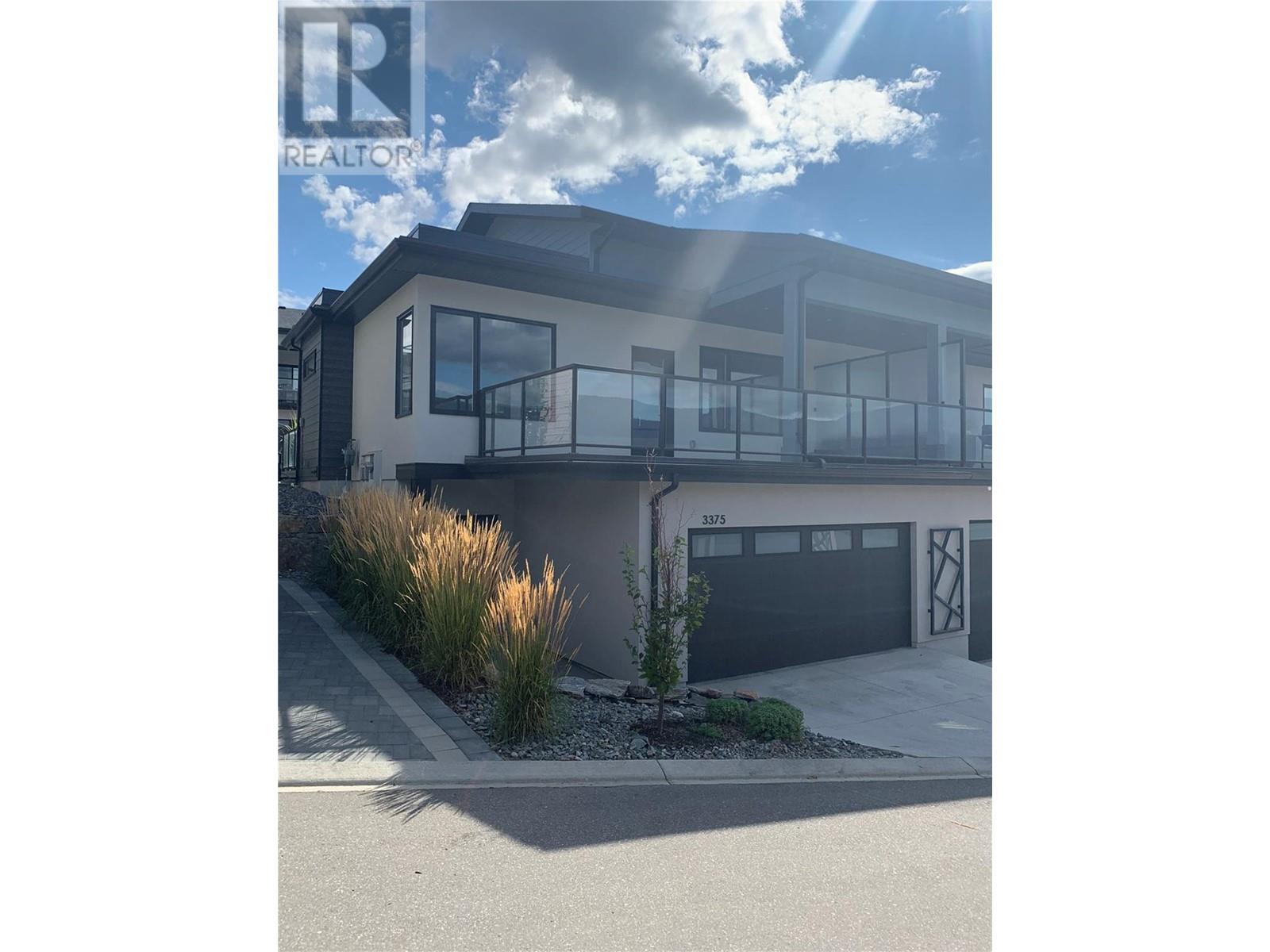
1562 sqft Single Family Duplex
3375 Lavender Lane, Kelowna
$790,000
Contact Jas to get more detailed information about this property or set up a viewing.
Contact Jas Cell 250 575 4366
Experience your ideal Okanagan lifestyle at Mezzo Living, an affordable and modern half duplex located in the heart of McKinley Beach. This stunning walkup features 3 bedrooms and 2.5 bathrooms, with the master bedroom conveniently situated on the main floor. Enjoy a spacious floor plan with a walk-in closet and a luxurious ensuite bathroom. The lower level offers the 2 additional bedrooms and 4-piece bathroom ideal for welcoming your overnight guests along with laundry and storage. This bright, open concept home is equipped with gorgeous oversized windows, quartz counter tops, double garage and two amazing decks for entertaining and enjoying our Okanagan weather. Living in this unbelievable community means easy access to so many amenities including a private marina, a 1km beach, nature trails, tennis, basketball, and pickleball courts, playground, outdoor gym and community gardens. Exciting developments are underway, including a winery with a restaurant and an amenity center featuring an indoor gym, a pool, a yoga space, and an outdoor spa. This low-maintenance property is the ideal vacation home or primary residence. Close to all amenities Kelowna has to offer, UBCO campus and Kelowna International Airport. Come and explore this inclusive community. (id:6770)
| Main level | |
| Bedroom | 10'9'' x 11'4'' |
| Bedroom | 10'0'' x 11'4'' |
| 4pc Bathroom | 6'7'' x 9'6'' |
| Laundry room | 8'3'' x 7'7'' |
| Second level | |
| Kitchen | 14'10'' x 8'5'' |
| Dining room | 14'10'' x 9'8'' |
| Primary Bedroom | 11'4'' x 12'2'' |
| 3pc Ensuite bath | 4'11'' x 10'4'' |
| 2pc Bathroom | 6'6'' x 4'5'' |


