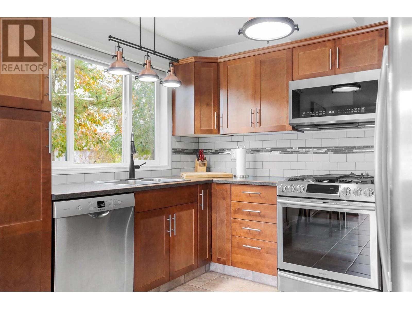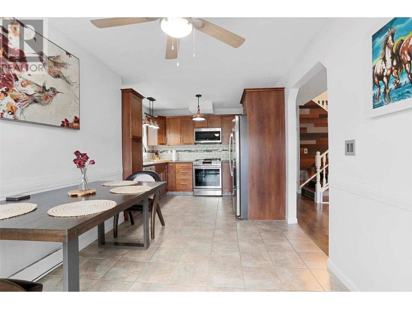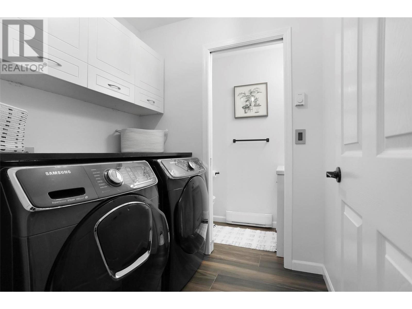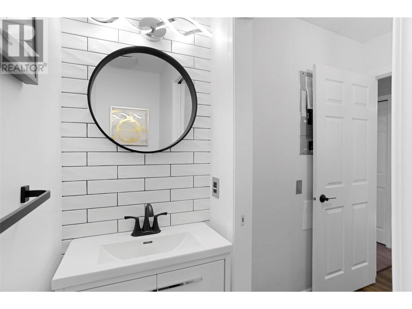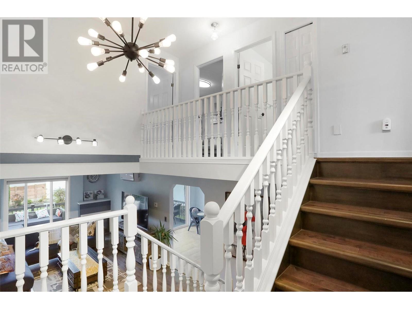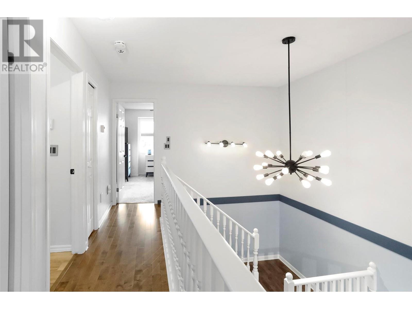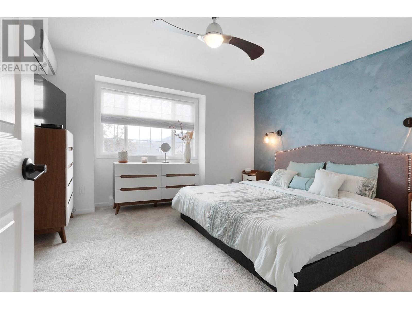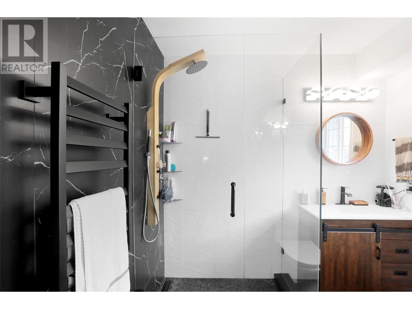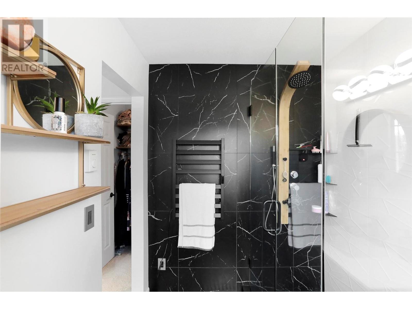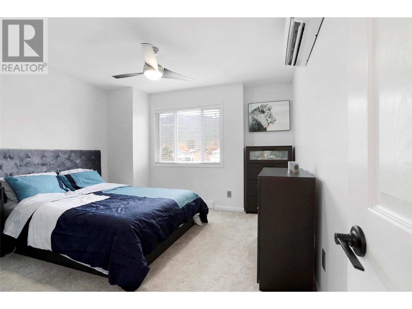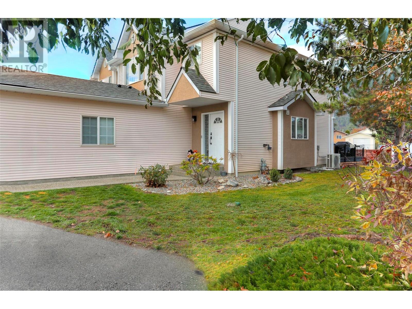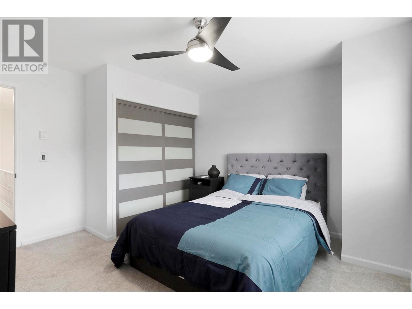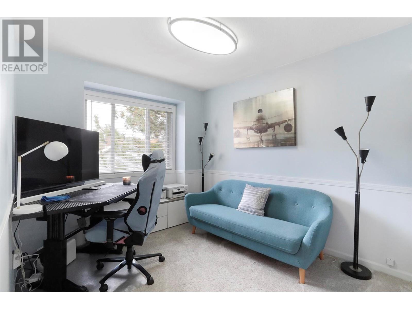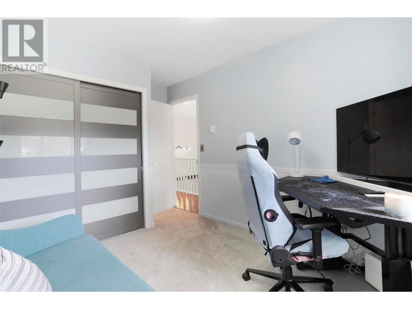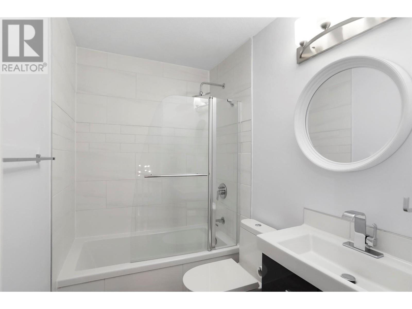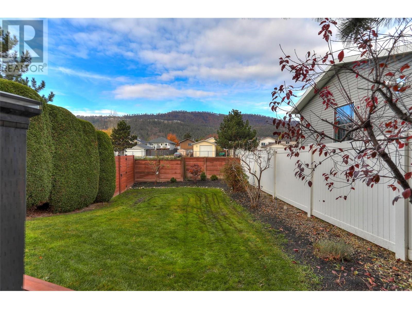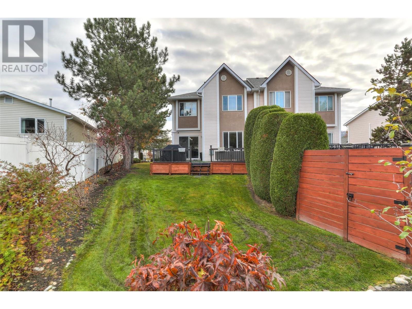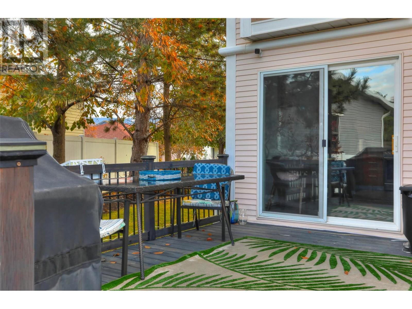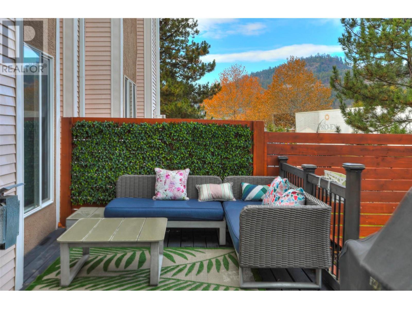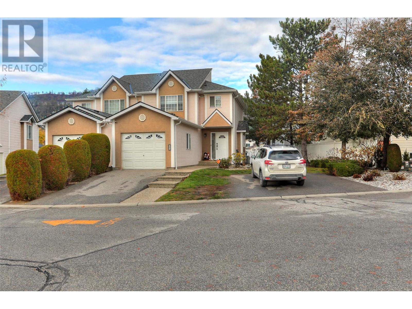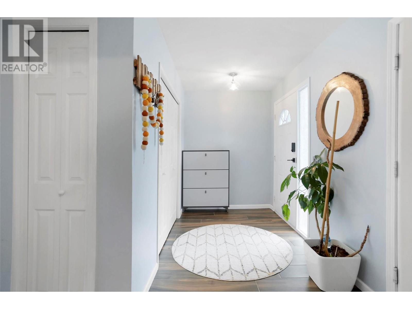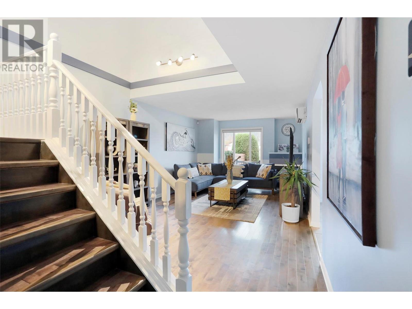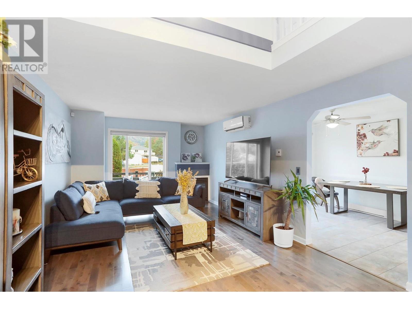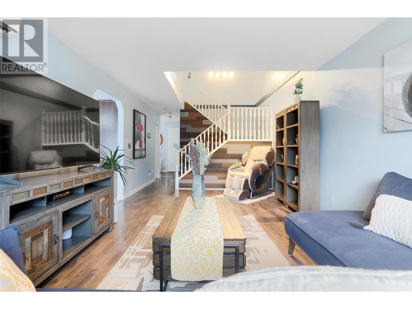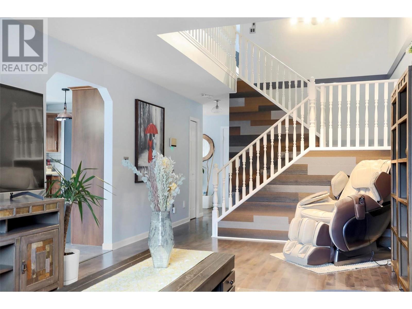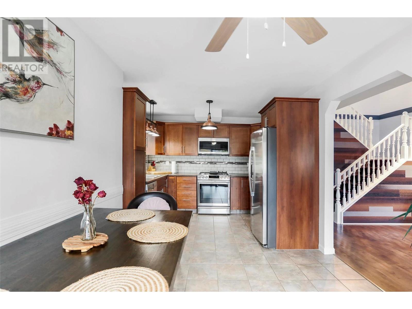- Price: $729,900
- Age: 1994
- Stories: 2
- Size: 1524 sqft
- Bedrooms: 3
- Bathrooms: 3
- See Remarks: Spaces
- Attached Garage: 1 Spaces
- Cooling: Heat Pump, Wall Unit
- Appliances: Refrigerator, Dishwasher, Dryer, Range - Gas, Microwave, Washer
- Water: Municipal water
- Sewer: Municipal sewage system
- Flooring: Hardwood
- Listing Office: Coldwell Banker Horizon Realty
- MLS#: 10288421
- View: Mountain view
- Cell: (250) 575 4366
- Office: (250) 861 5122
- Email: jaskhun88@gmail.com
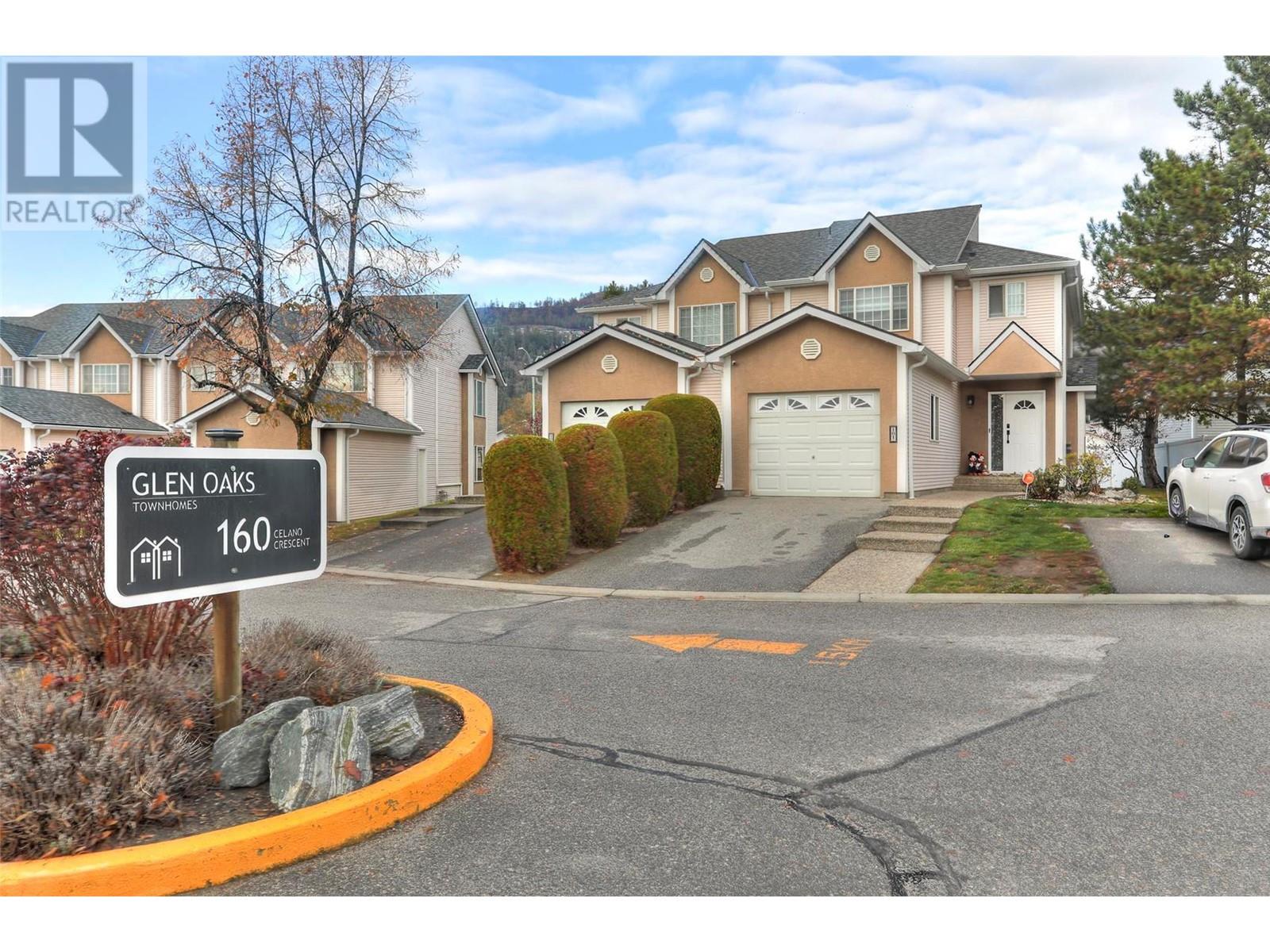
1524 sqft Single Family Row / Townhouse
160 Celano Crescent Unit# 101, Kelowna
$729,900
Contact Jas to get more detailed information about this property or set up a viewing.
Contact Jas Cell 250 575 4366
Get ready to fall in love! This stunning completely renoed, move-in ready end-unit in a sought-after North Glenmore community has 3 beds/3 baths with a huge backyard. The main floor boasts a bright, spacious living room gas fireplace, open to 2nd floor, large kitchen with dining room with all newer appliances access to deck through the patio doors, all plumbing, fixtures, and piping replaced. Upstairs features 3 beds, a large primary bed elegantly updated en-suite plus 1 bath. A brand-new heat pump and AC were installed in 2022 ($14,000), and all poly B pipes were replaced with PEX-2022, roof-2019, HWT-2019, all light fixtures replaced, new baseboards, new electrical, all soft shades included, potential to build a 4th bed, water softner, humidifier, built-in VAC not connected, security system with cameras and motion detector interior & exterior included. Just steps away from transit, Save-On-Foods, IGA, restaurants, Dr Knox Middle School etc. Call today to book a private showing! (id:6770)
| Main level | |
| Laundry room | 6' x 5'4'' |
| Dining room | 9' x 10' |
| Kitchen | 8' x 10'6'' |
| Living room | 20' x 12' |
| Second level | |
| 4pc Bathroom | Measurements not available |
| Bedroom | 10'7'' x 8'10'' |
| 3pc Ensuite bath | 6' x 7'7'' |
| Primary Bedroom | 12'7'' x 14'10'' |


