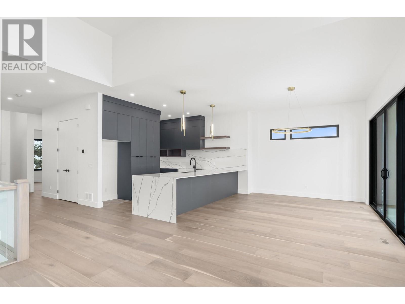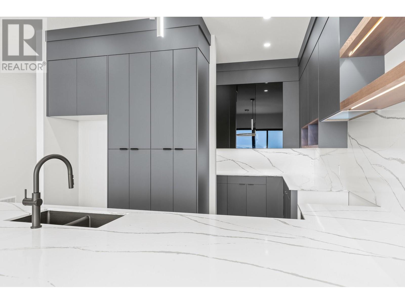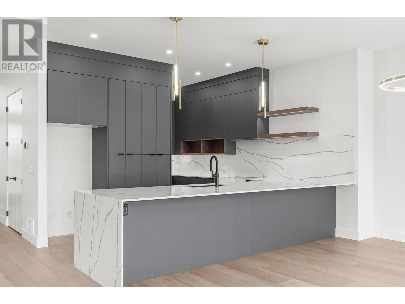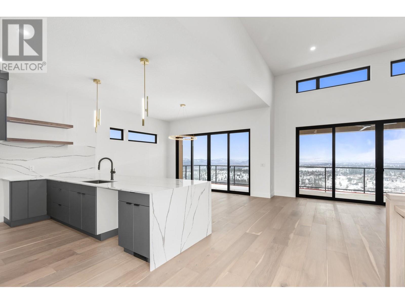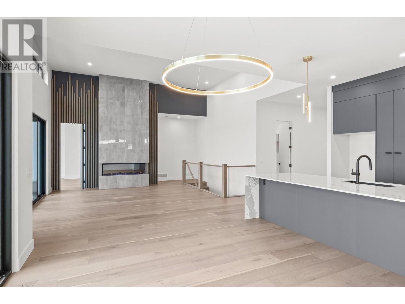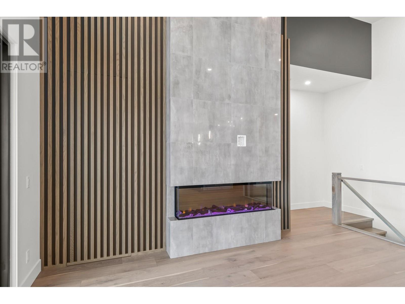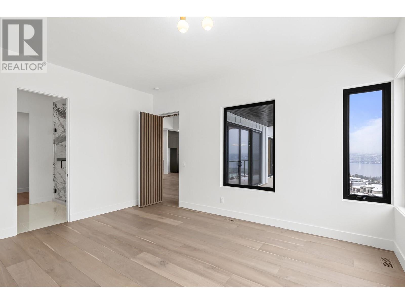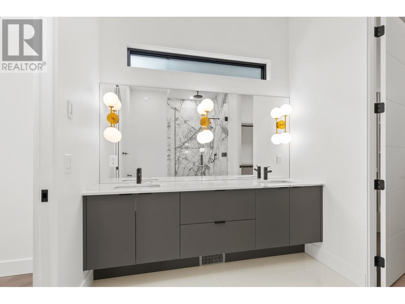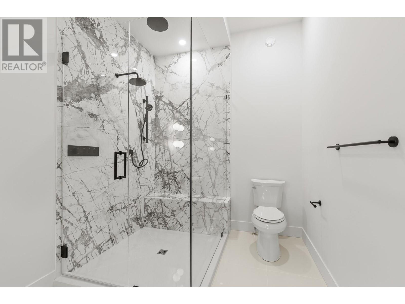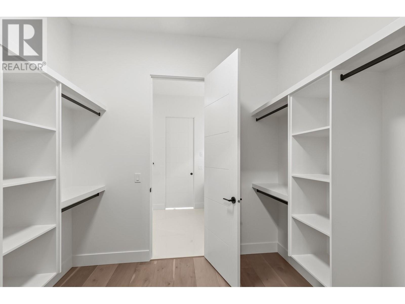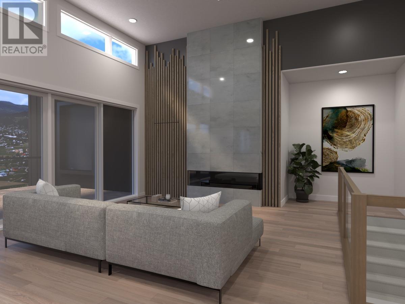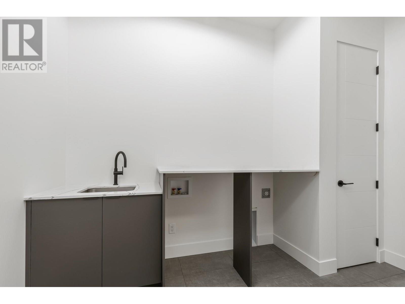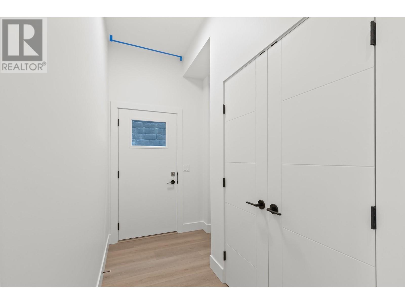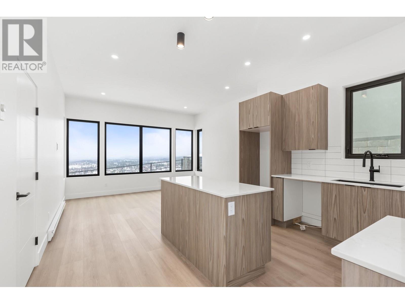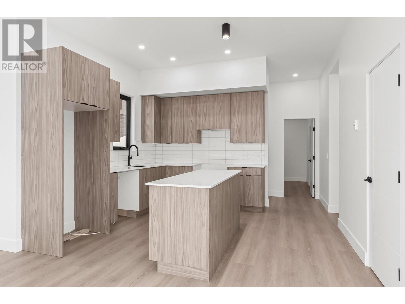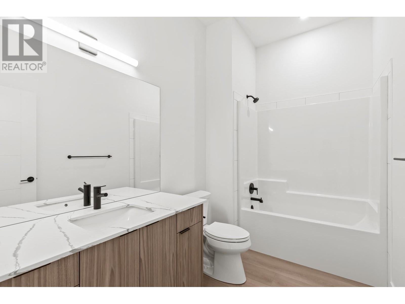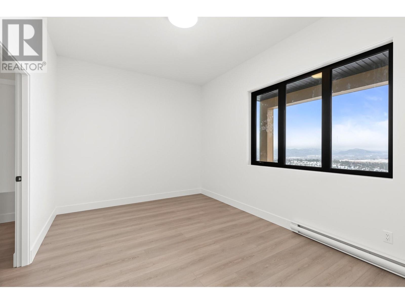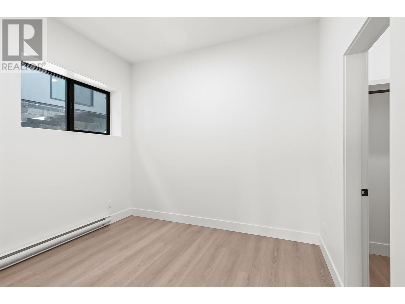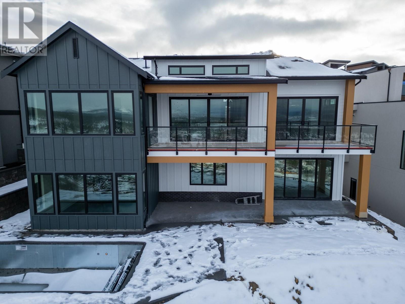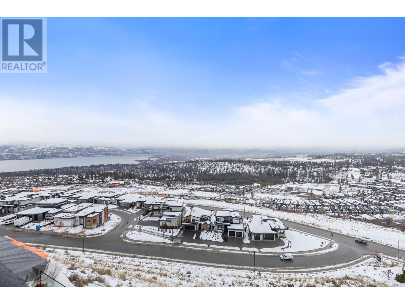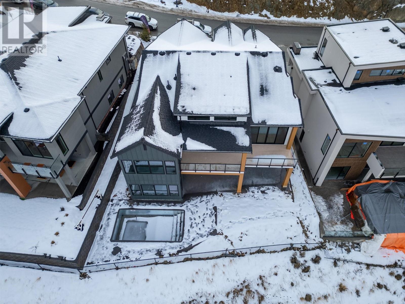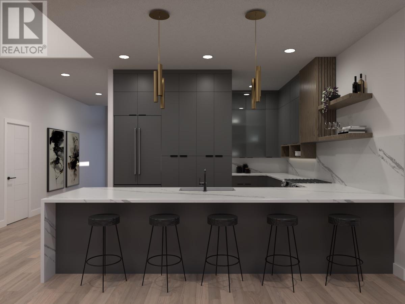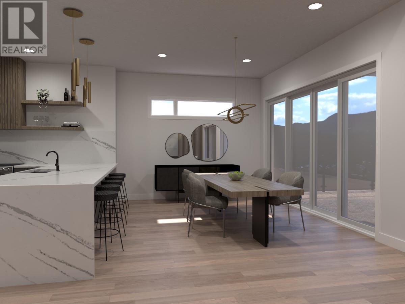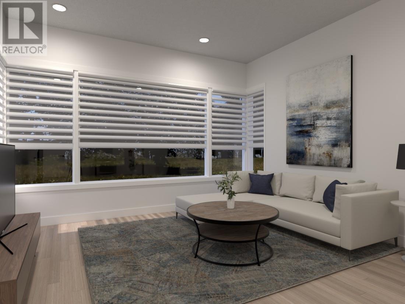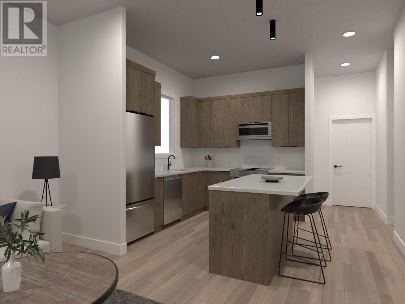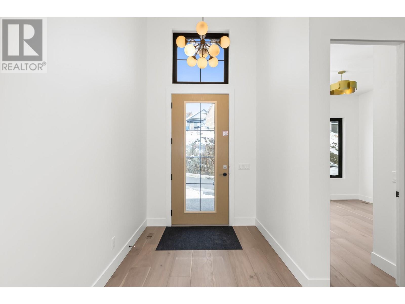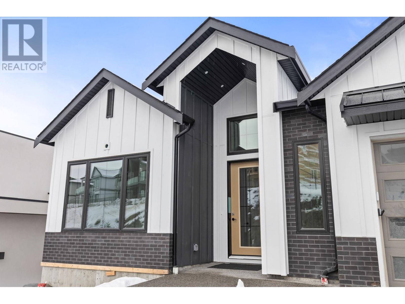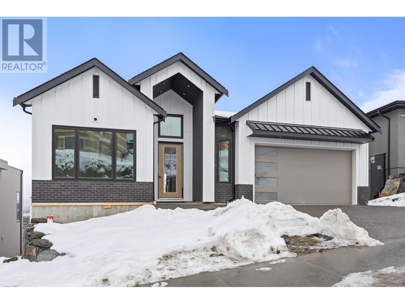- Price: $1,999,900
- Age: 2023
- Stories: 1
- Size: 3676 sqft
- Bedrooms: 5
- Bathrooms: 4
- Attached Garage: Spaces
- Exterior: Composite Siding
- Cooling: Central Air Conditioning
- Appliances: Refrigerator, Dishwasher, Dryer, Range - Electric, Microwave, Washer, Oven - Built-In
- Water: Municipal water
- Sewer: Municipal sewage system
- Flooring: Hardwood, Tile, Vinyl
- Listing Office: Coldwell Banker Horizon Realty
- MLS#: 10286993
- View: City view, Lake view, Mountain view, View (panoramic)
- Cell: (250) 575 4366
- Office: (250) 861 5122
- Email: jaskhun88@gmail.com
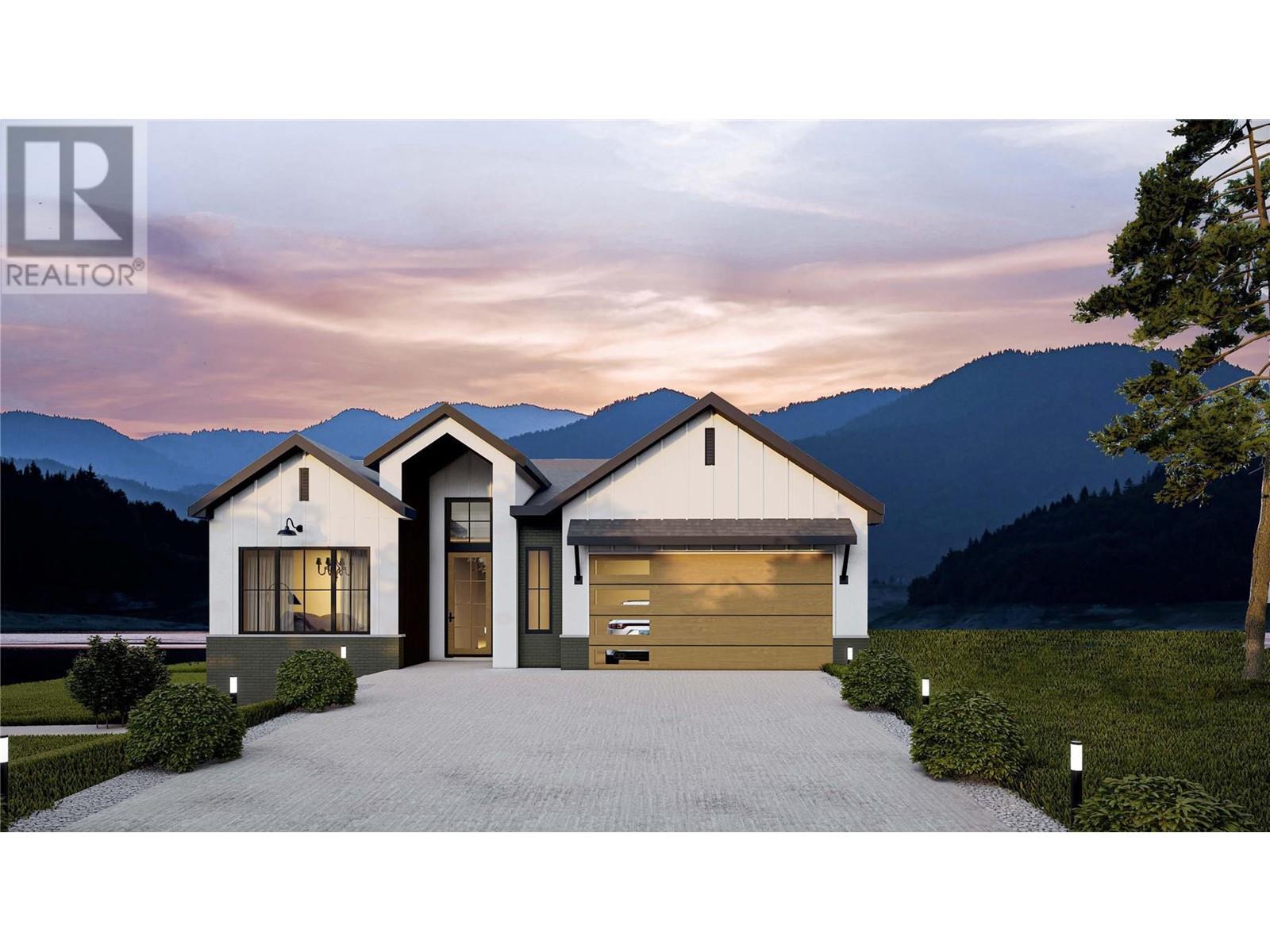
3676 sqft Single Family House
1042 Emslie Street, Kelowna
$1,999,900
Contact Jas to get more detailed information about this property or set up a viewing.
Contact Jas Cell 250 575 4366
Nestled in Trail Head at The Ponds, this exceptional Modern Farmhouse, constructed by Kimberley Homes OKGN, is the epitome of Okanagan living. Boasting 3676 square feet of luxurious living space, this home offers 5 bedrooms, 4 bathrooms, a 2-bedroom suite, and a 10x20 pool, all while showcasing unobstructed views of the lake and city. This home has luxurious and elevated upgrades such as high ceilings, an incredible chef’s kitchen with custom upgrades, hidden doors, a generous primary bedroom with a walk-in closet and custom organizer, and a dreamy spa ensuite to match. You can take your entertaining outdoors onto the vast covered deck while enjoying the views. Whether you are looking for a family home, a multi generational living solution or an investment opportunity, this property delivers all that on every front. (id:6770)
| Additional Accommodation | |
| Bedroom | 12'2'' x 7'5'' |
| Kitchen | 13' x 10'8'' |
| Living room | 14'6'' x 12'8'' |
| Bedroom | 10'10'' x 9' |
| Basement | |
| Games room | 14'5'' x 11' |
| Recreation room | 12'3'' x 16'4'' |
| Bedroom | 14'8'' x 10'7'' |
| Main level | |
| Bedroom | 11'6'' x 11'3'' |
| Mud room | 13' x 7' |
| Pantry | 10'8'' x 5'3'' |
| Full bathroom | 8' x 6'2'' |
| 4pc Ensuite bath | 13' x 7' |
| Kitchen | 13'2'' x 10'10'' |
| Great room | 17'10'' x 16'5'' |
| Dining room | 14'8'' x 11'8'' |


