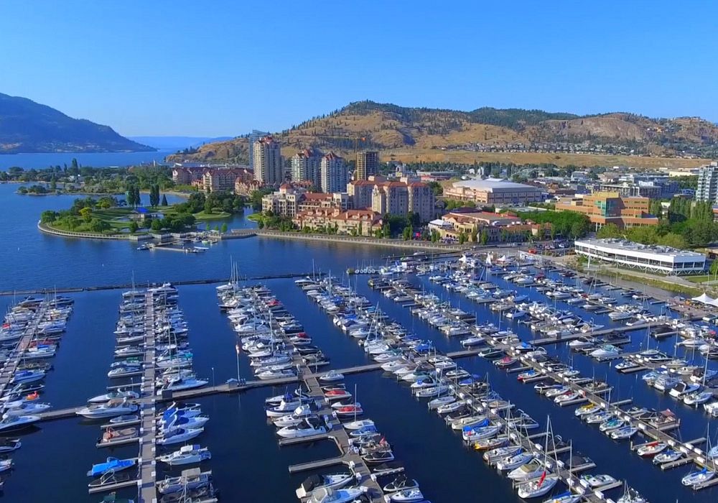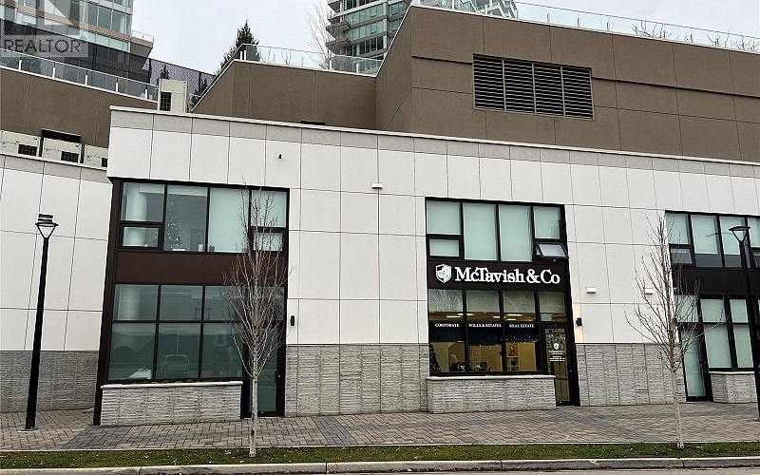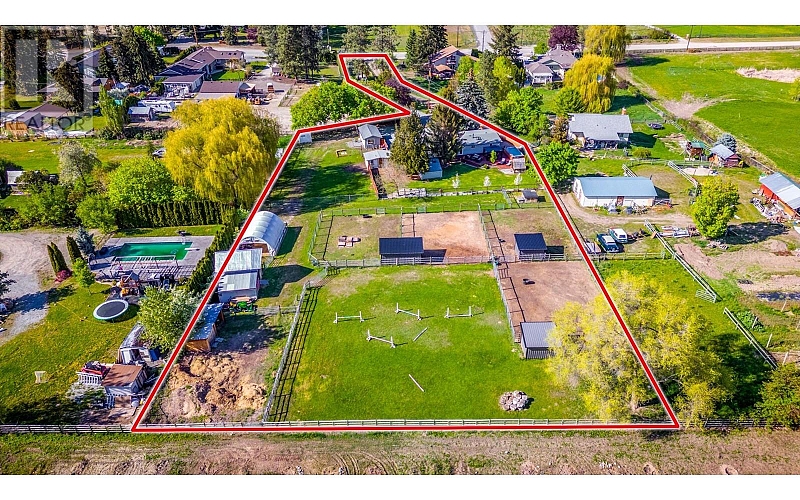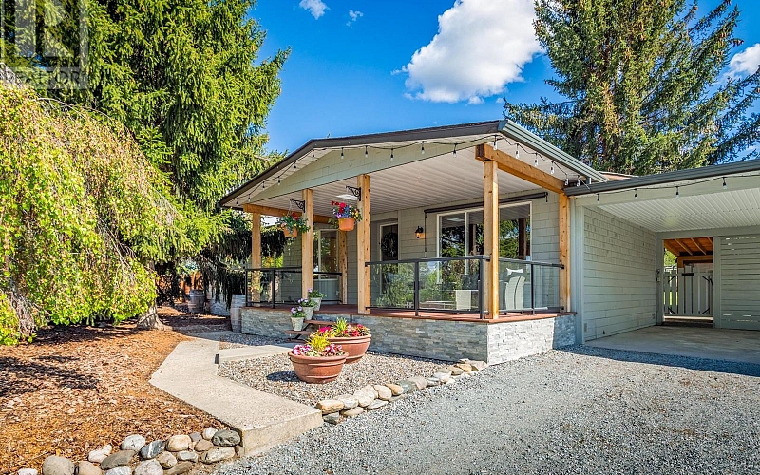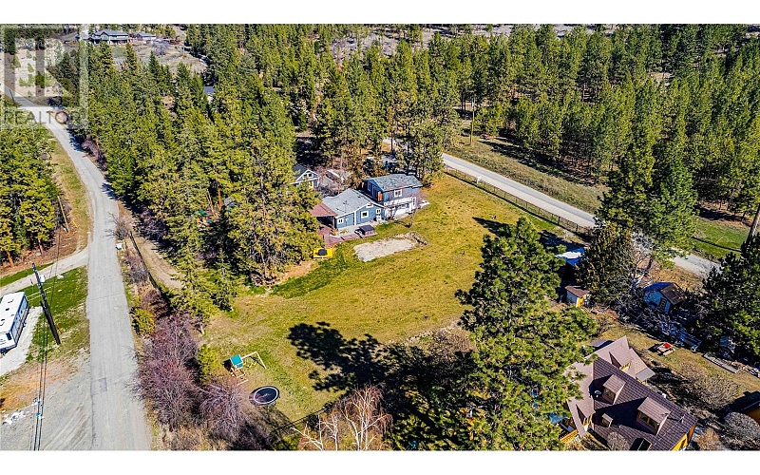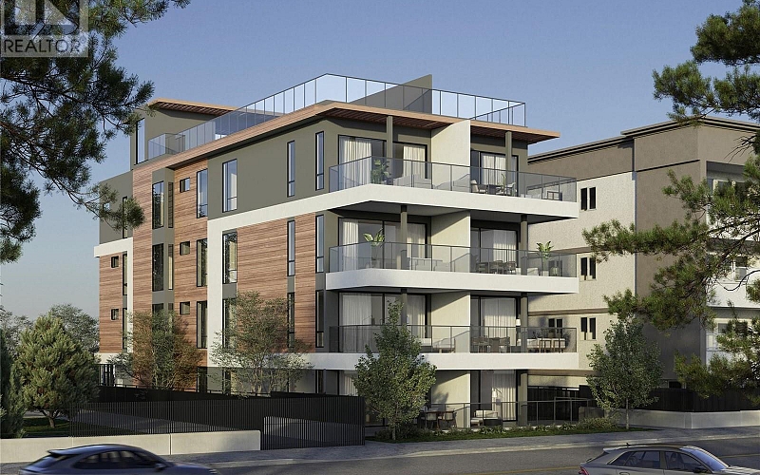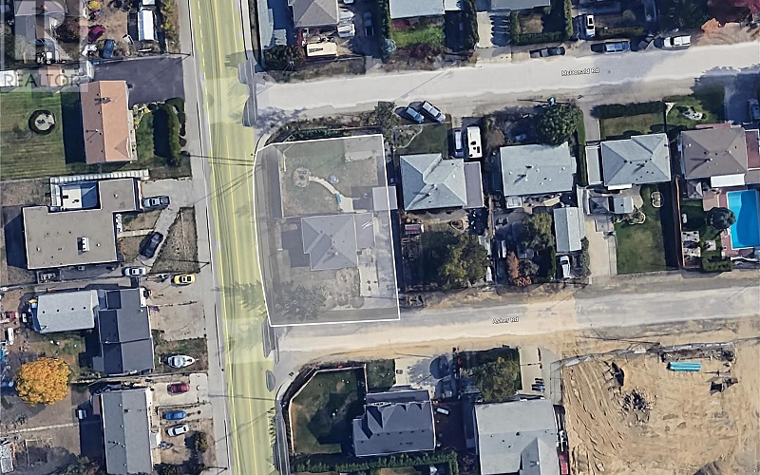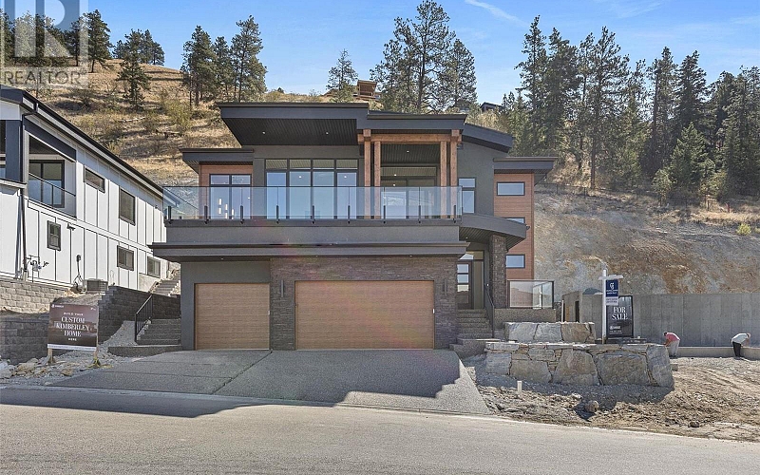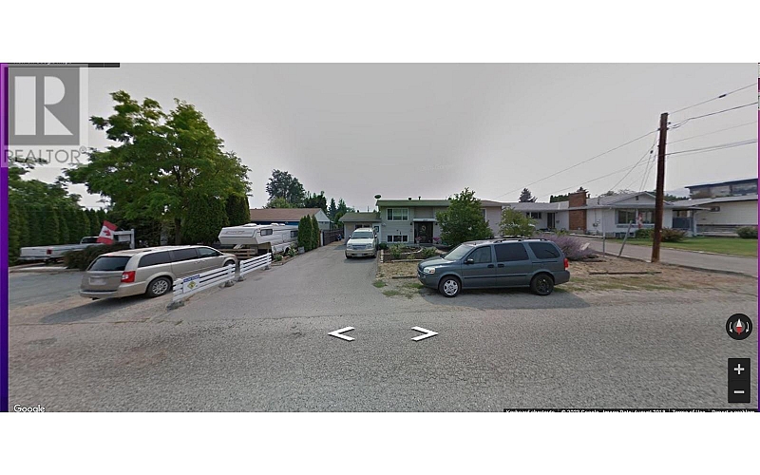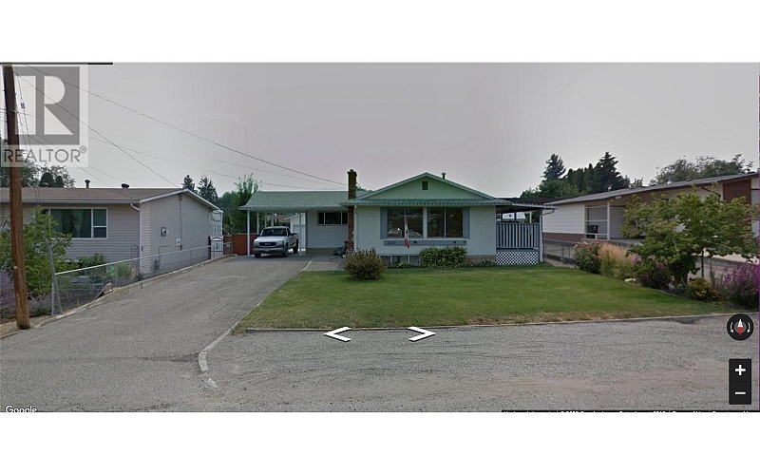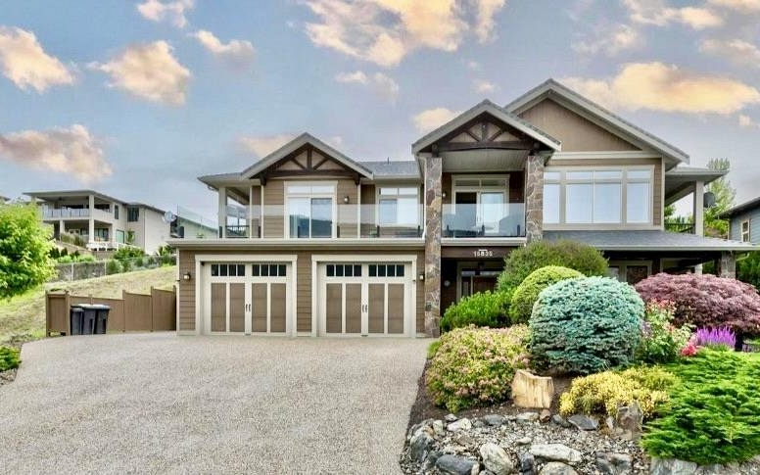- Cell: (250) 575 4366
- Office: (250) 861 5122
- Email: jaskhun88@gmail.com
Trust
I believe in honest and ethical service. Perhaps, that is why most of my clients are referrals. Buying a home can be both emotional and exciting. You want a realtor you can trust.
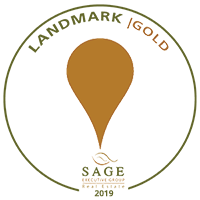
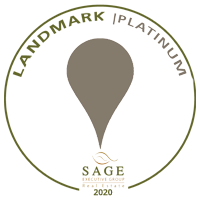
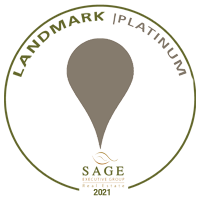
Jas Khunkhun Experience = Results
My family has been living in Kelowna since the 1980’s.
This is really important for you as a buyer when selecting the various neighborhoods in Kelowna or the amenities they provide nearby; as a seller it is equally important to make sure you're getting the best price for your home.
I have done just about every real estate deal possible with Kelowna real estate alongside my clients. Majority of my clients are home buyers. But I also have helped my clients to purchase rental properties, commercial land and buildings, farms and even helped clients with purchasing rent to own properties. I have lots of experience in new home construction as well. I am also affiliated with an amazing group of realtors at Sage Executive Group Real Estate. We are not a franchise, but locally born and 60 plus members strong. I now enjoy helping my clients with all of their real estate needs.
I speak English and Punjabi fluently. My team is multi-lingual and have members that also speak Hindi and Mandarin .
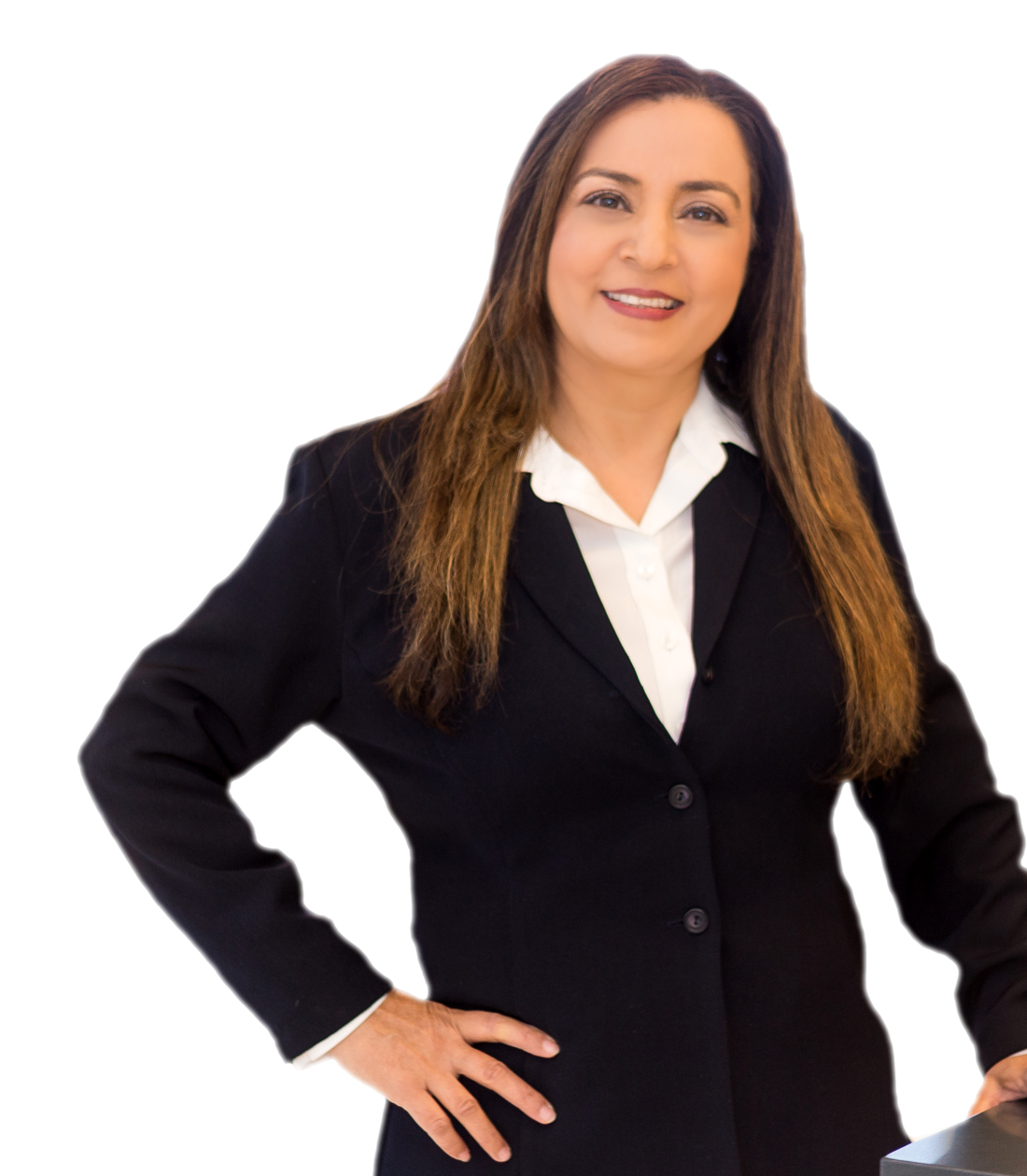
Listings under $1.5M
All Listings

