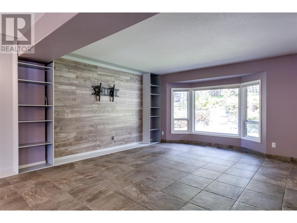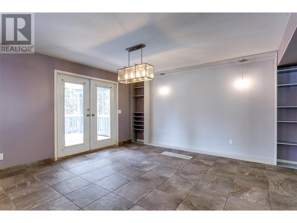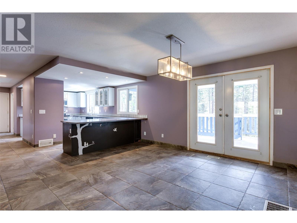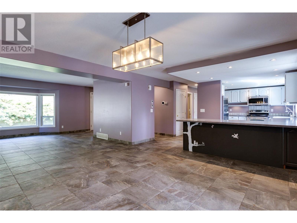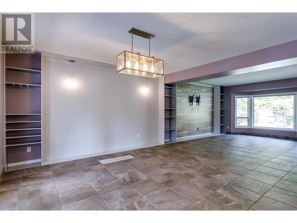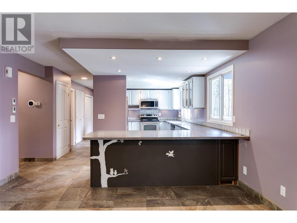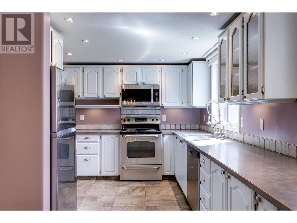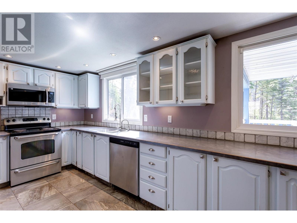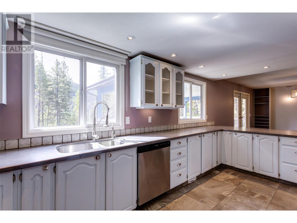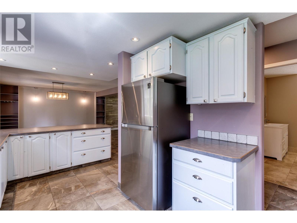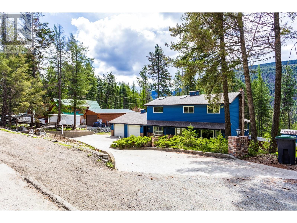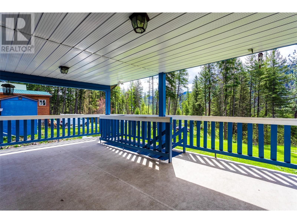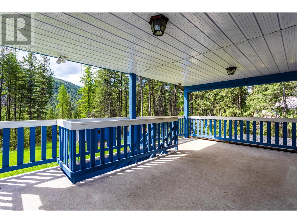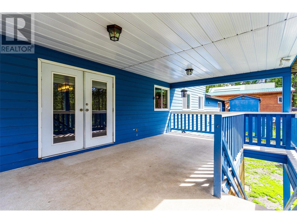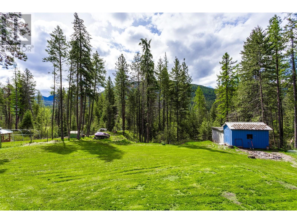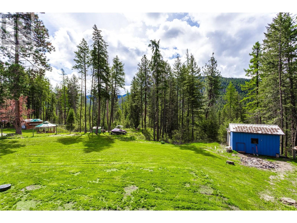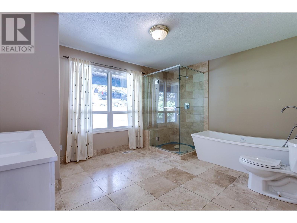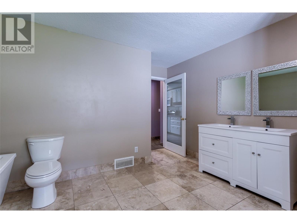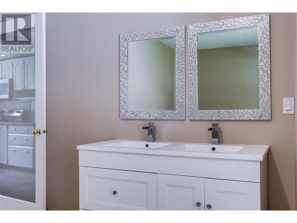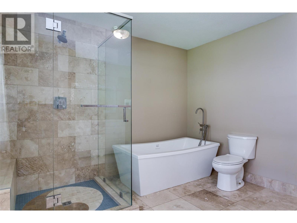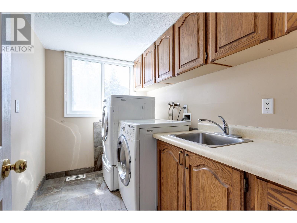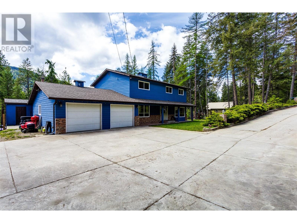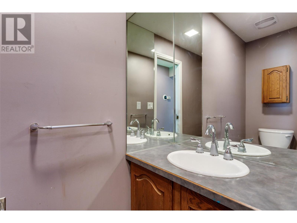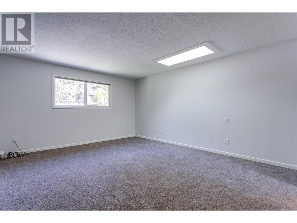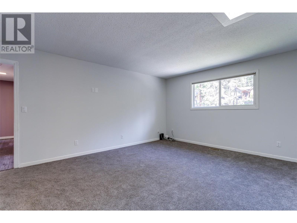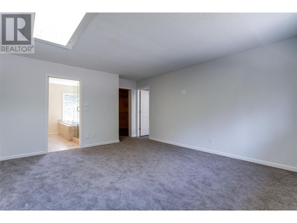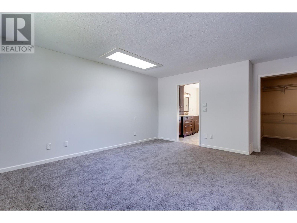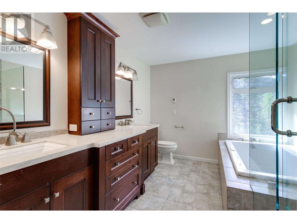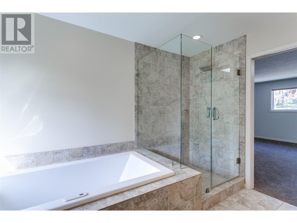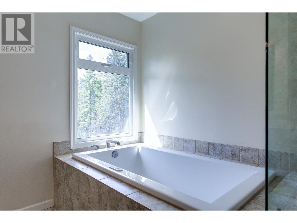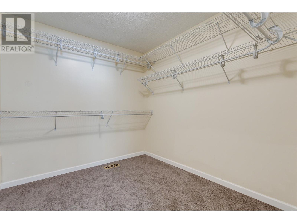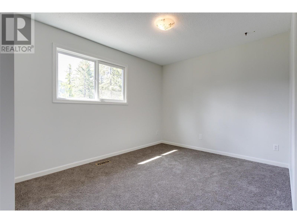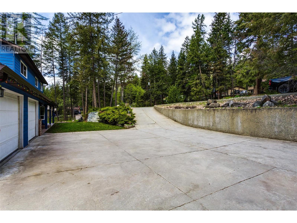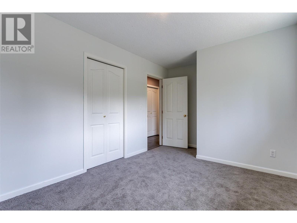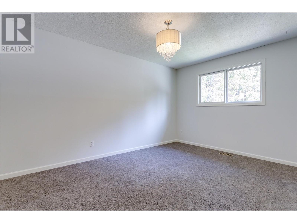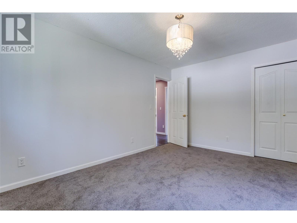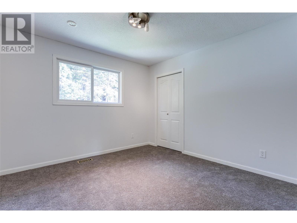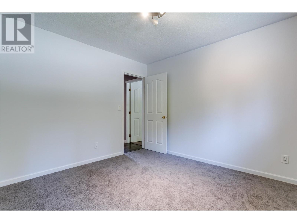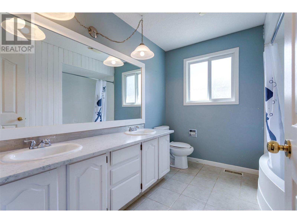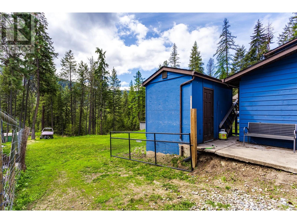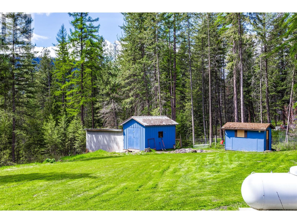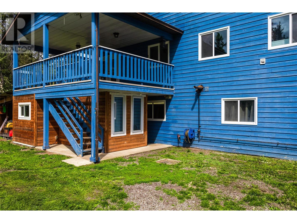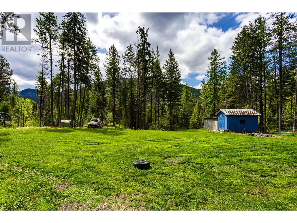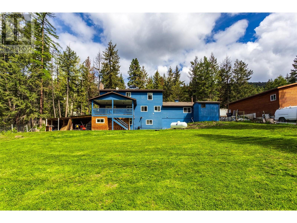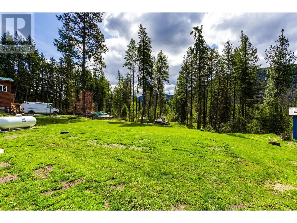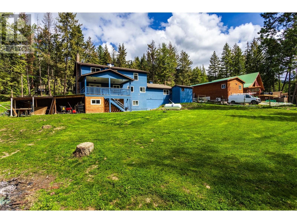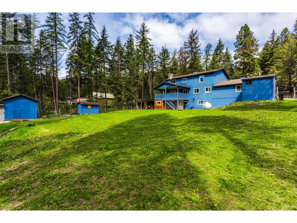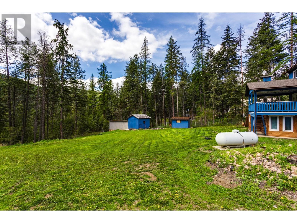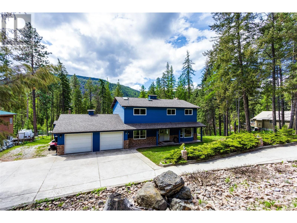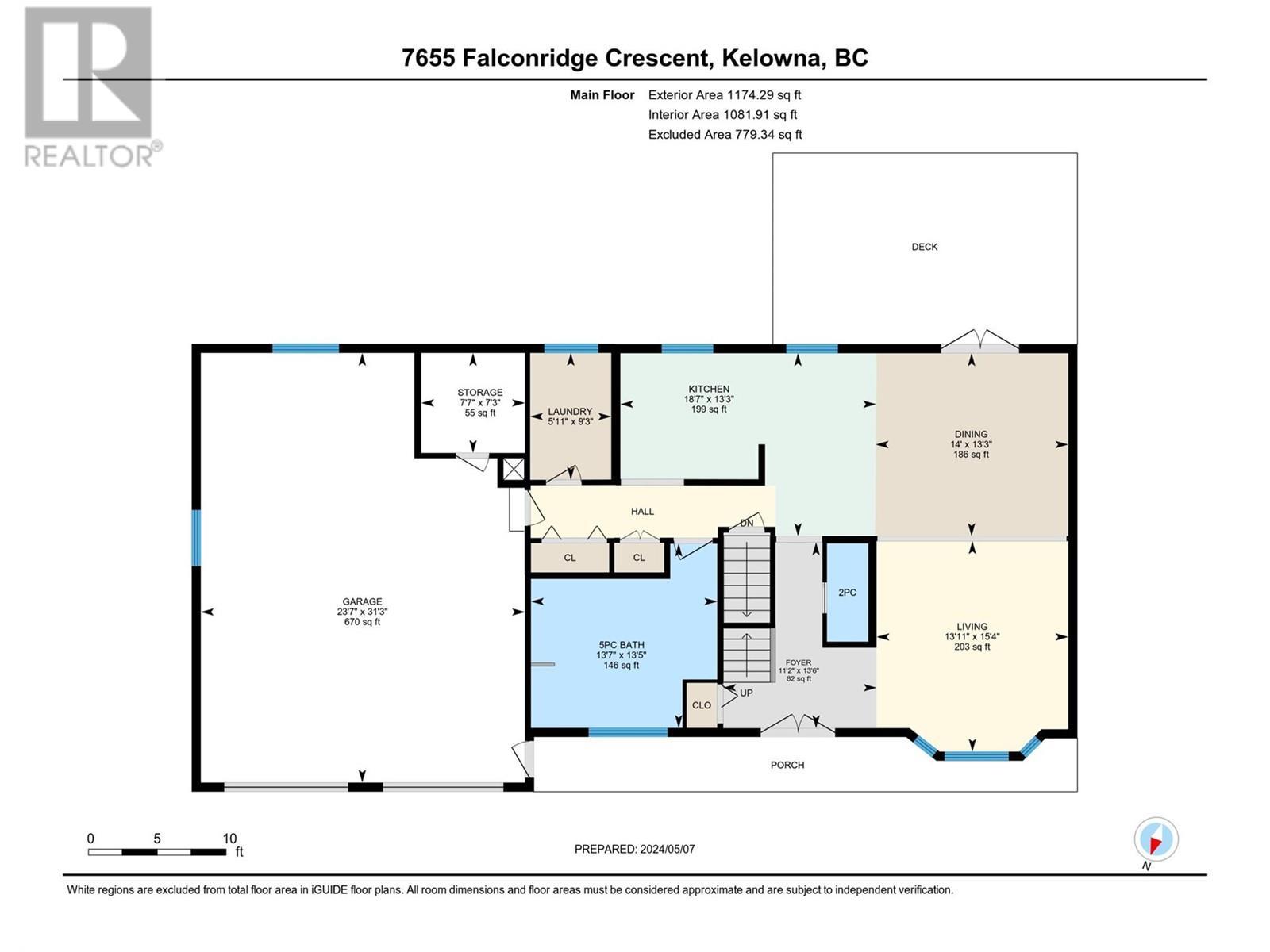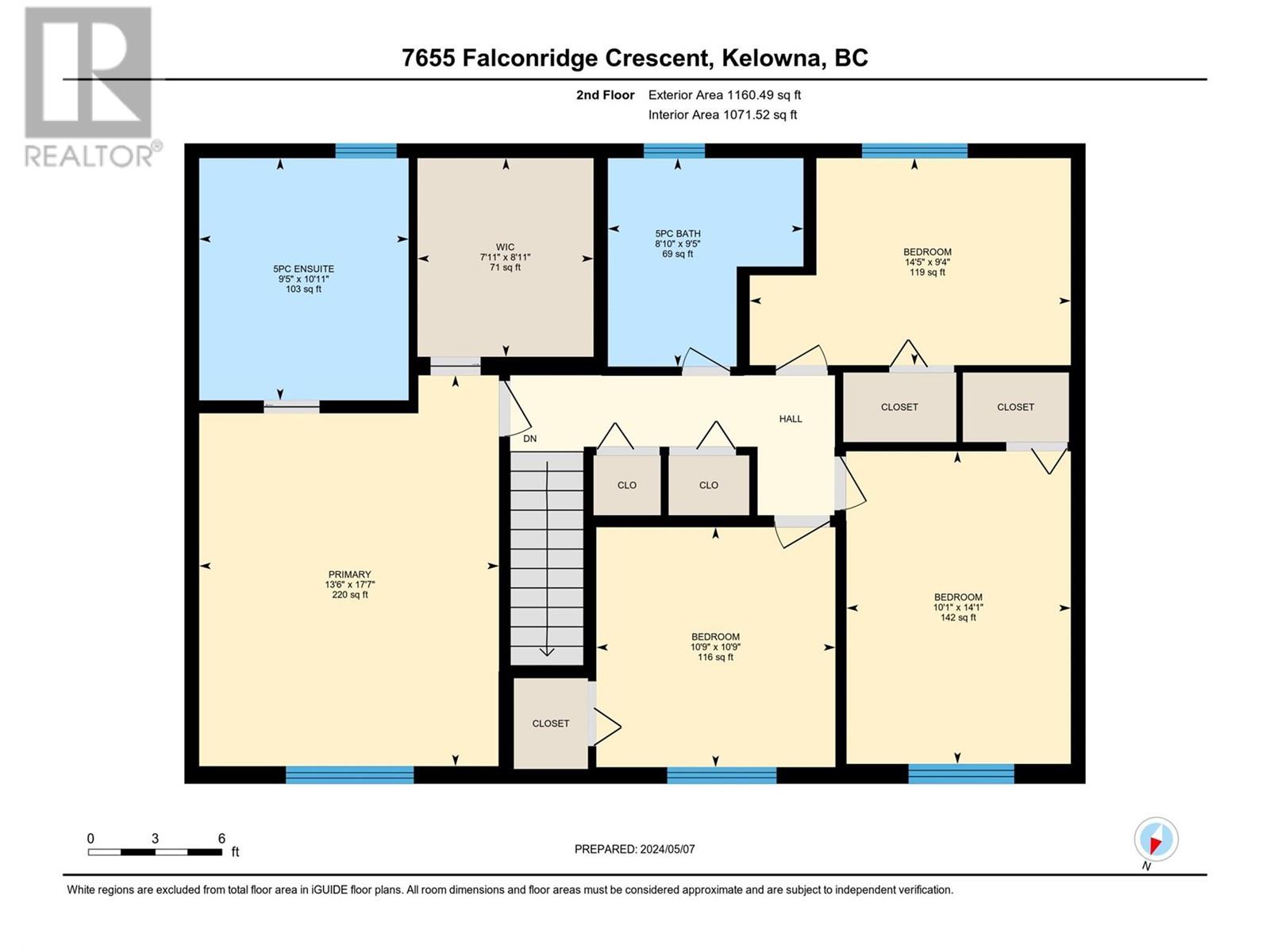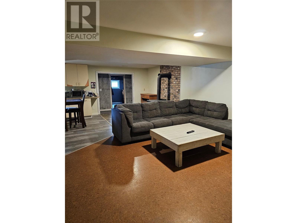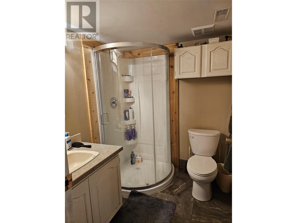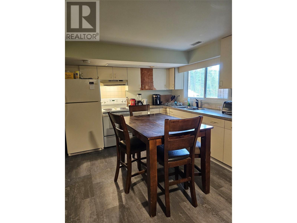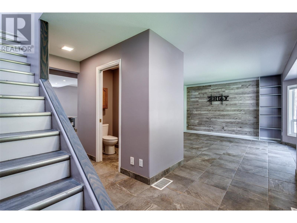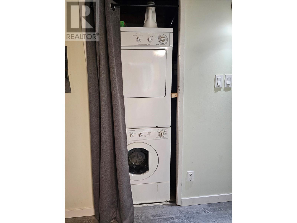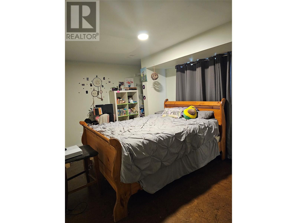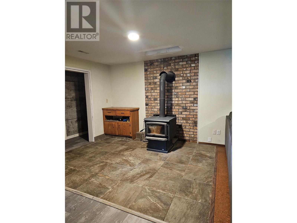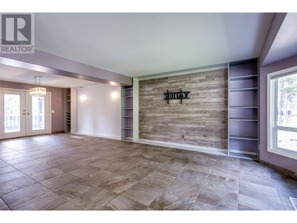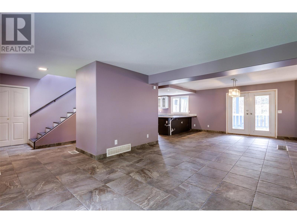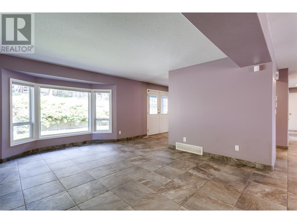- Price: $999,000
- Age: 1981
- Stories: 2
- Size: 4100 sqft
- Bedrooms: 6
- Bathrooms: 5
- See Remarks: Spaces
- Attached Garage: 2 Spaces
- Exterior: Wood siding
- Appliances: Refrigerator, Dishwasher, Dryer, Range - Electric, Washer
- Water: Community Water User's Utility
- Sewer: Septic tank
- Flooring: Carpeted, Ceramic Tile, Laminate
- Listing Office: Royal LePage Kelowna
- MLS#: 10312918
- View: Mountain view, View (panoramic)
- Fencing: Fence
- Landscape Features: Level, Wooded area
- Cell: (250) 575 4366
- Office: (250) 861 5122
- Email: jaskhun88@gmail.com
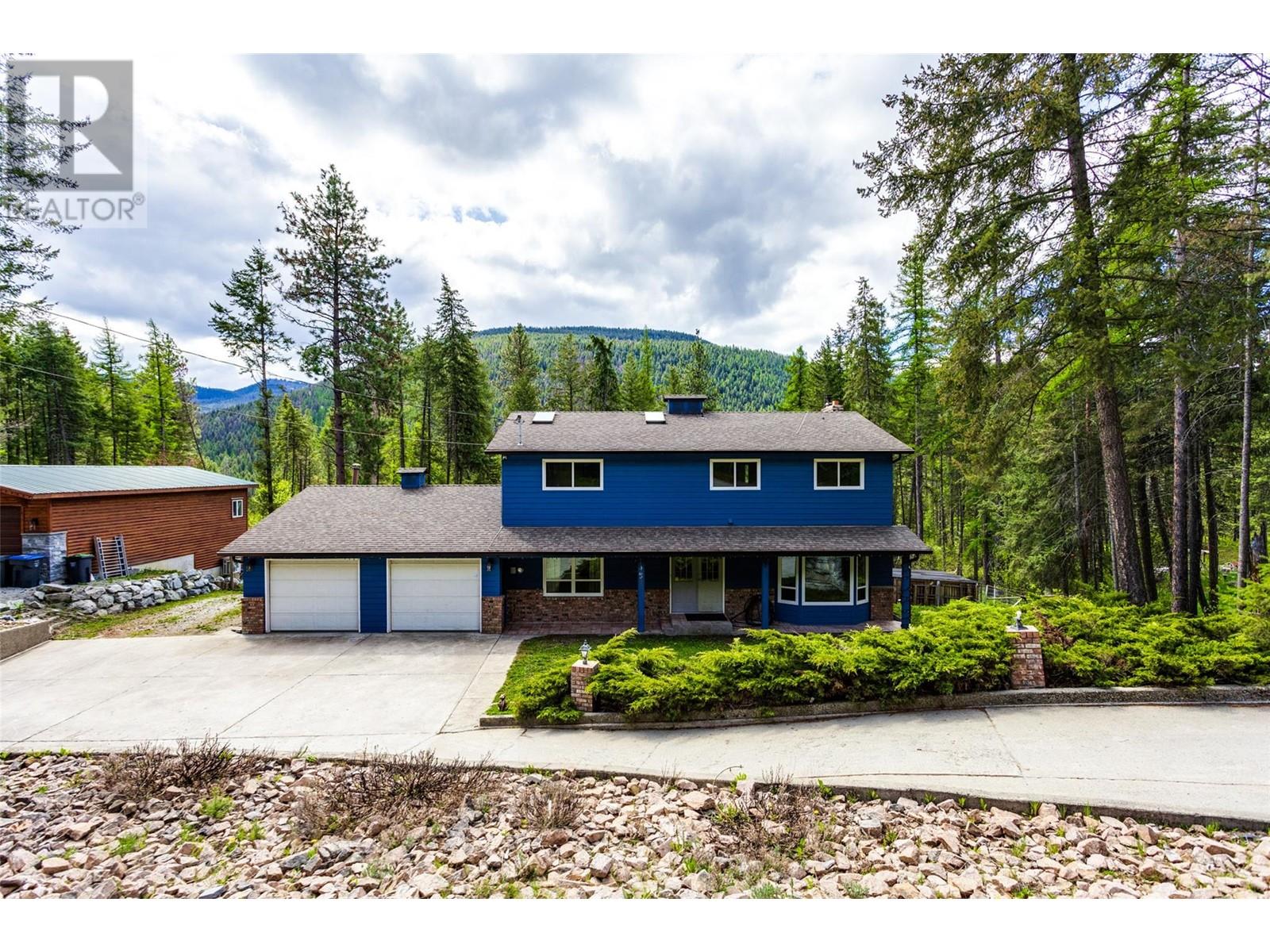
4100 sqft Single Family House
7655 Falcon Ridge Crescent, Kelowna
$999,000
Contact Jas to get more detailed information about this property or set up a viewing.
Contact Jas Cell 250 575 4366
Executive family home in large acre subdivision just 10 min to downtown Rutland. Master suite w/large walk-in closet and 5 pc en-suite. 3 more bedrooms + 2nd full bath upstairs. Open concept main flr has large kitchen with loads of storage & counter seating. Living room/dining area opens to large covered deck, a large full bath and 1/2 bath and separate laundry room, garage access. Walk-out bsm't fully finished. Full 2nd kitchen, laundry, bath & 2 bedrooms + Den, large family room, wood burning stove - great for a mortgage helper. Yard fully fenced for furry family members, 2 garden sheds and lawns irrigated. Large double garage. Private well and on the community water system. in the friendly community of Joe Rich, lots of trails and outdoor activities. School Bus comes to this street (id:6770)
| Additional Accommodation | |
| Full bathroom | Measurements not available |
| Bedroom | 16'0'' x 10'0'' |
| Kitchen | 12'0'' x 13'3'' |
| Living room | 14'0'' x 14'0'' |
| Basement | |
| Den | 11'0'' x 12'0'' |
| Main level | |
| Foyer | 13'6'' x 11'2'' |
| 5pc Bathroom | 13'5'' x 13'7'' |
| Laundry room | 9'3'' x 5'11'' |
| 2pc Bathroom | 3'0'' x 7'2'' |
| Kitchen | 18'7'' x 9'6'' |
| Dining room | 14'0'' x 13'3'' |
| Living room | 15'4'' x 13'11'' |
| Second level | |
| 5pc Ensuite bath | 10'11'' x 9'5'' |
| Bedroom | 9'4'' x 14'5'' |
| Bedroom | 10'9'' x 10'9'' |
| Bedroom | 10'1'' x 14'1'' |
| Primary Bedroom | 17'7'' x 13'6'' |


