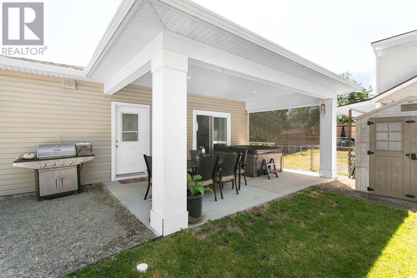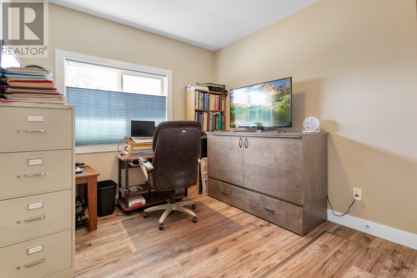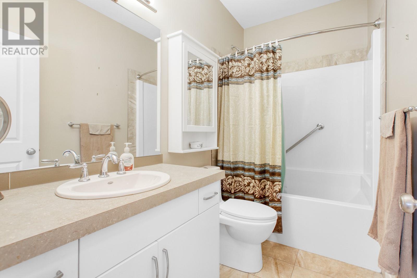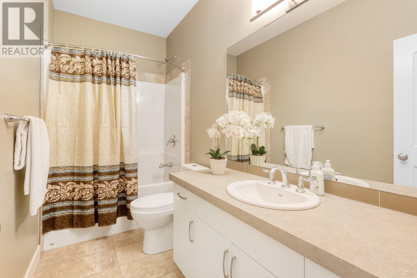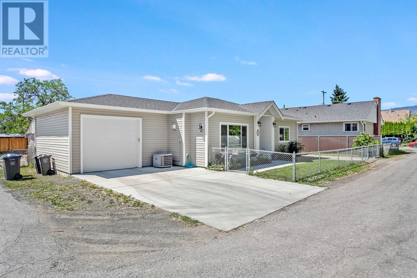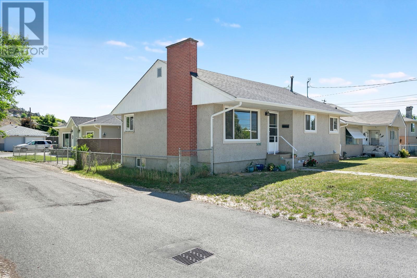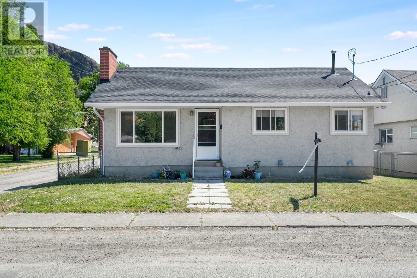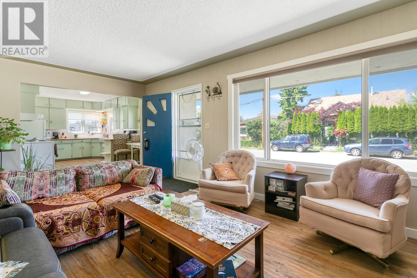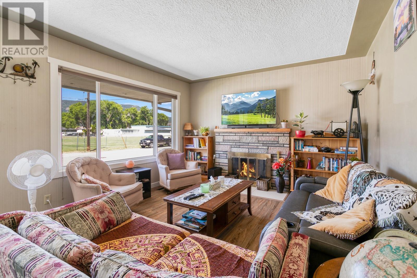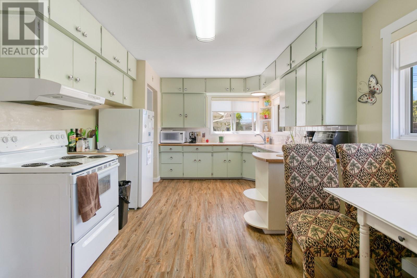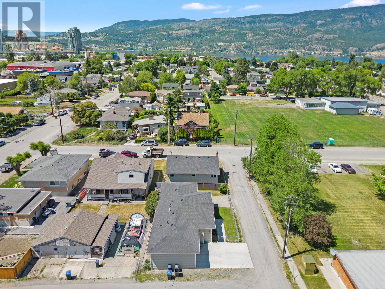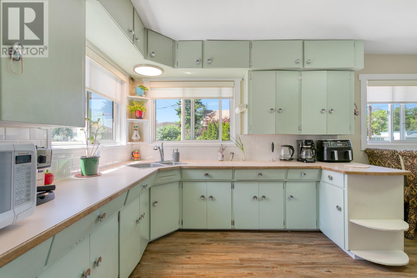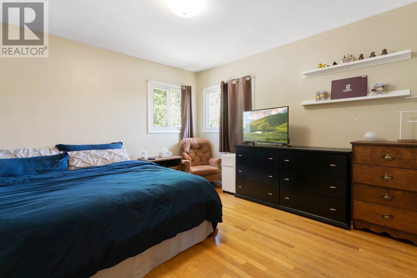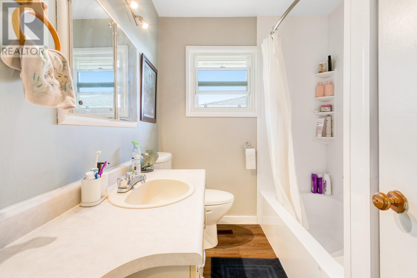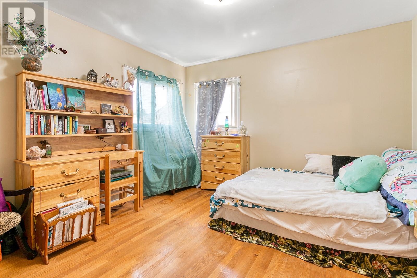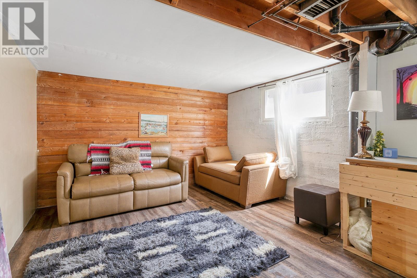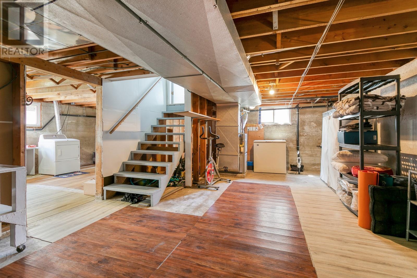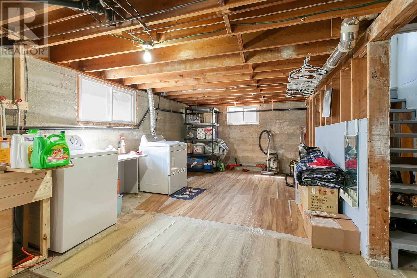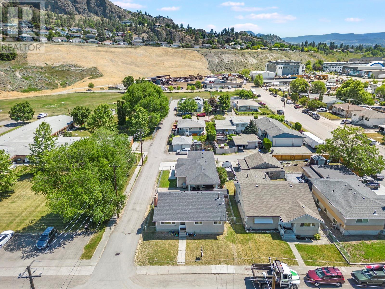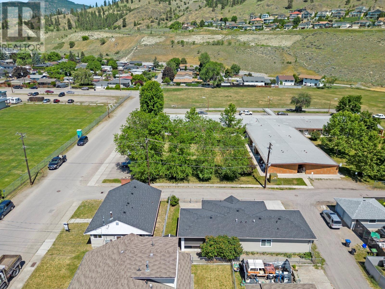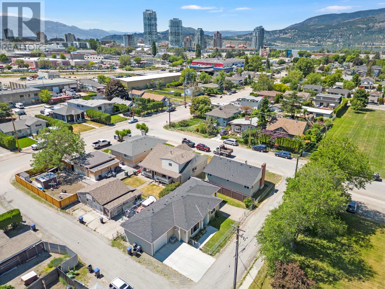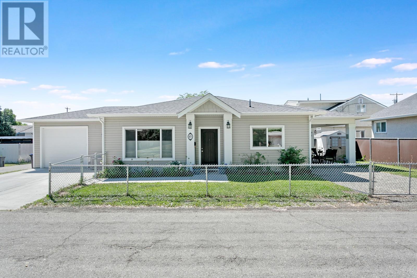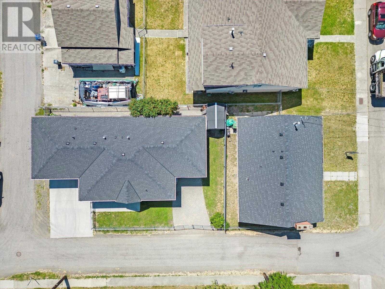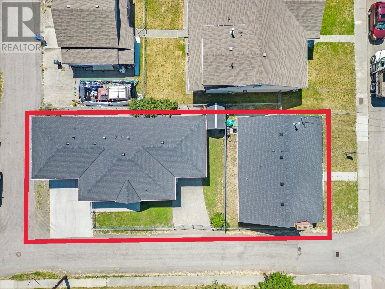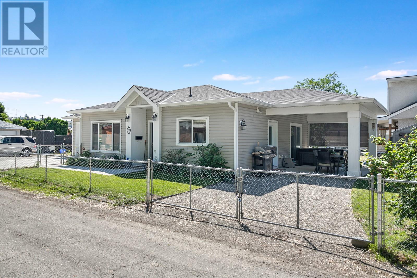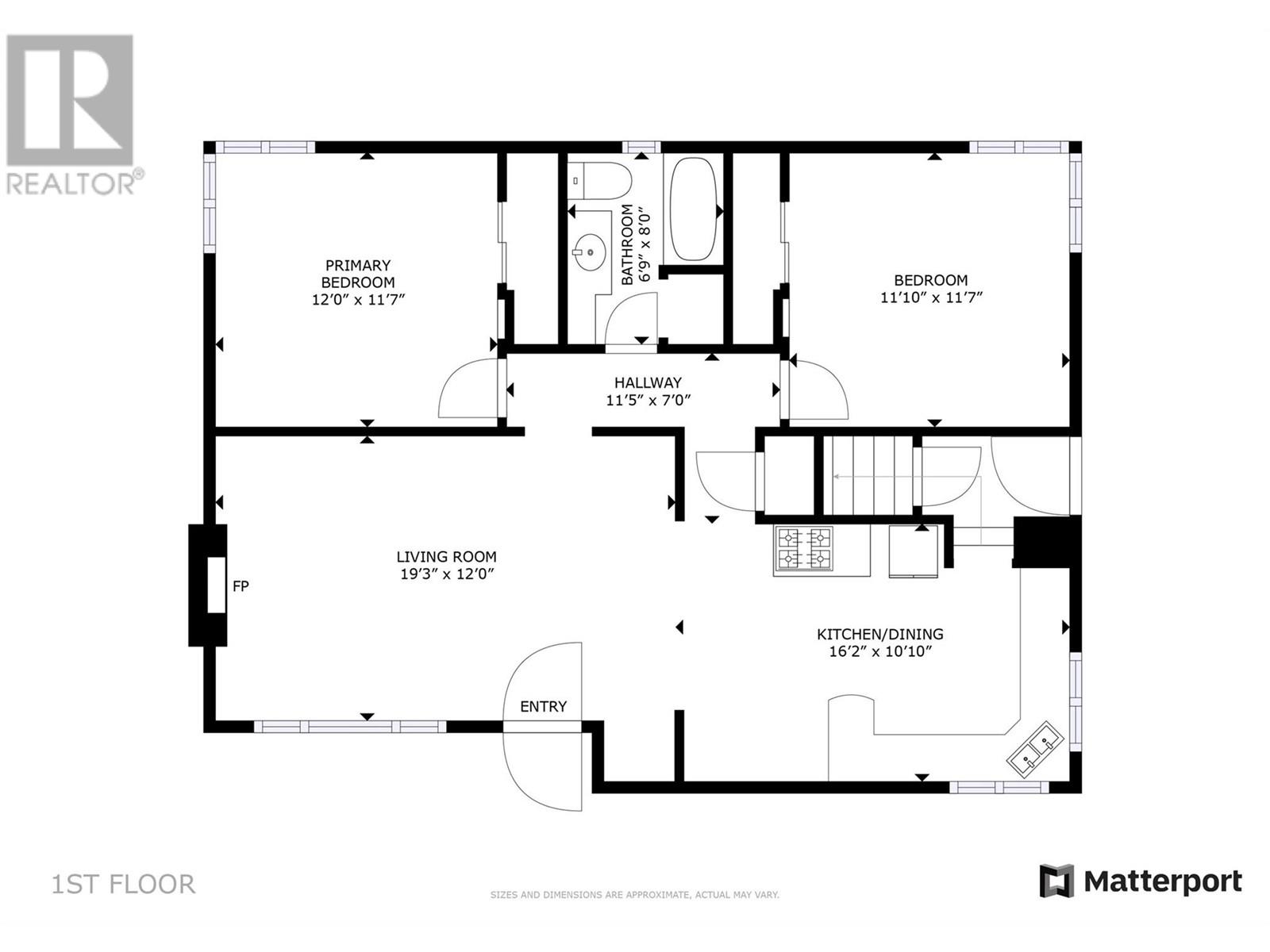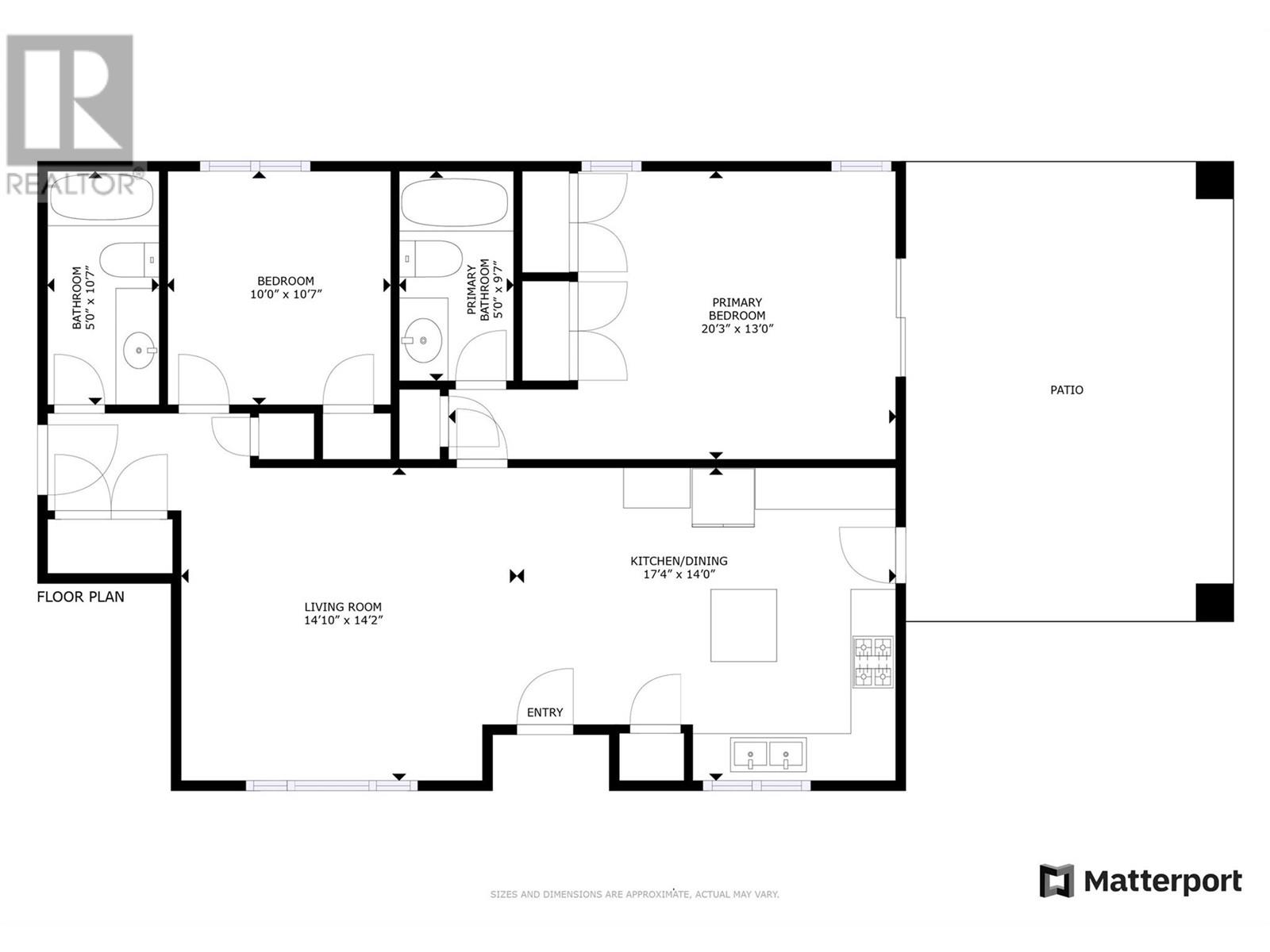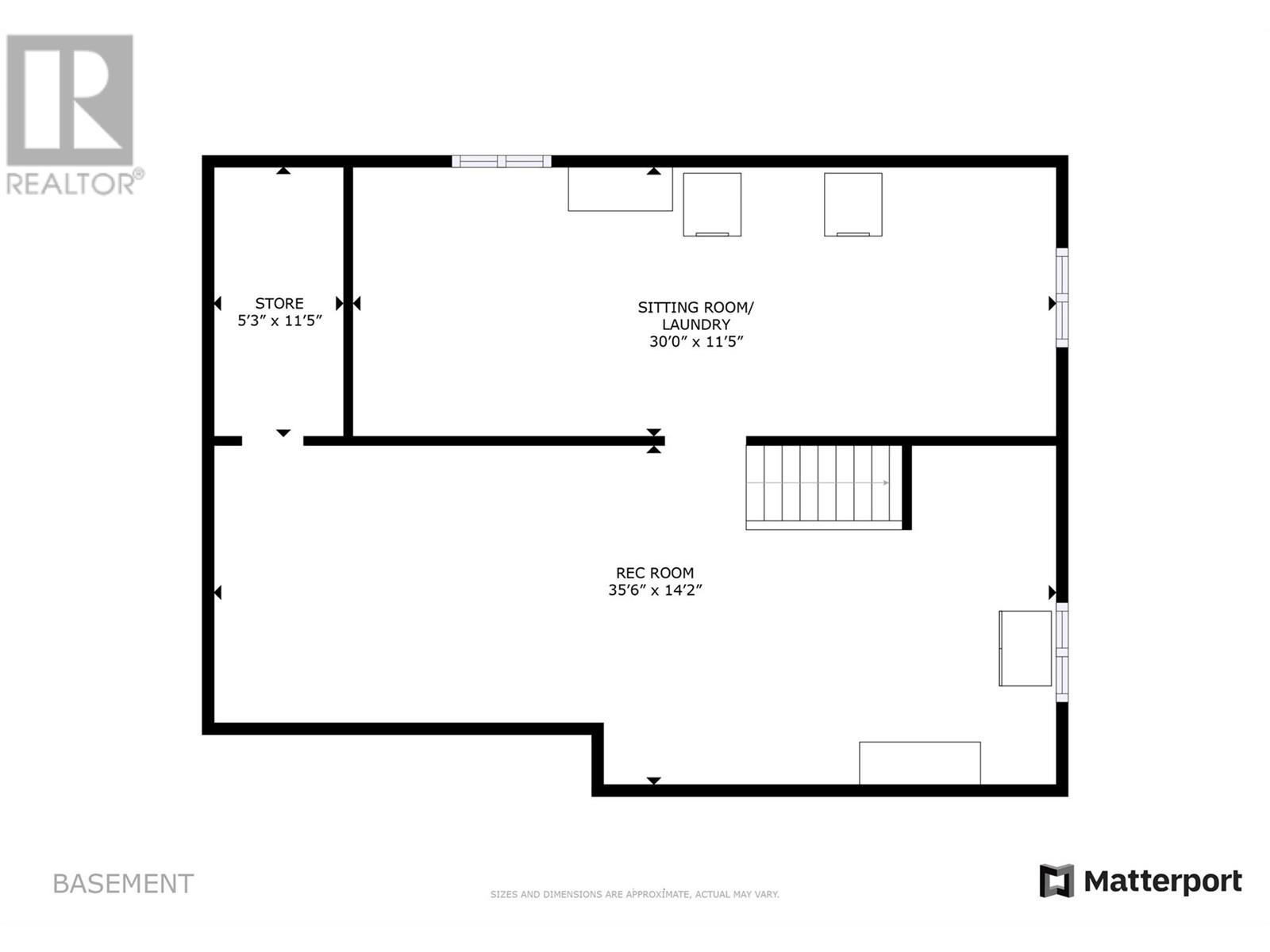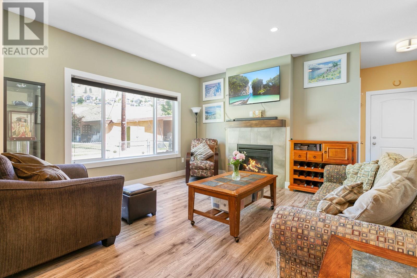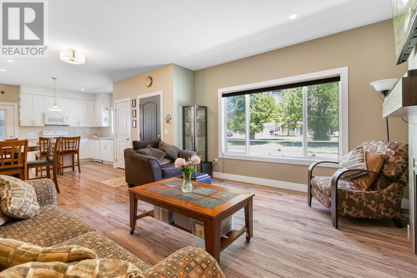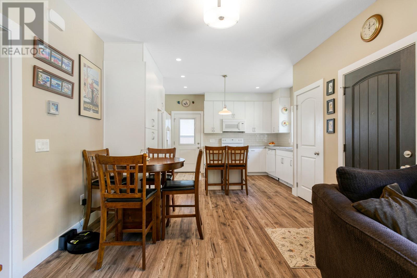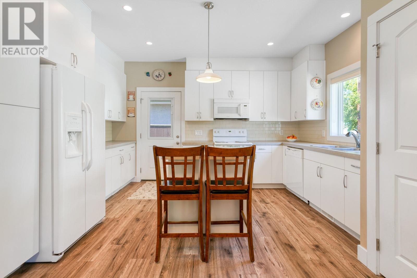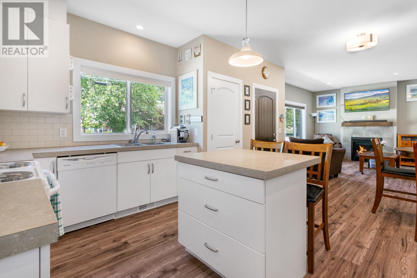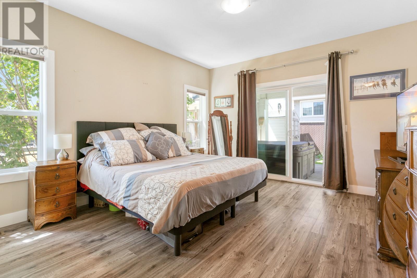- Price: $1,290,000
- Age: 1959
- Stories: 2
- Size: 2786 sqft
- Bedrooms: 4
- Bathrooms: 3
- See Remarks: Spaces
- Attached Garage: 1 Spaces
- Exterior: Stucco
- Cooling: Central Air Conditioning
- Appliances: Refrigerator, Dishwasher, Dryer, Range - Electric, Washer
- Water: Municipal water
- Sewer: Municipal sewage system
- Flooring: Hardwood, Tile, Vinyl
- Listing Office: RE/MAX Kelowna
- MLS#: 10311680
- View: Mountain view
- Fencing: Fence
- Landscape Features: Level
- Cell: (250) 575 4366
- Office: (250) 861 5122
- Email: jaskhun88@gmail.com
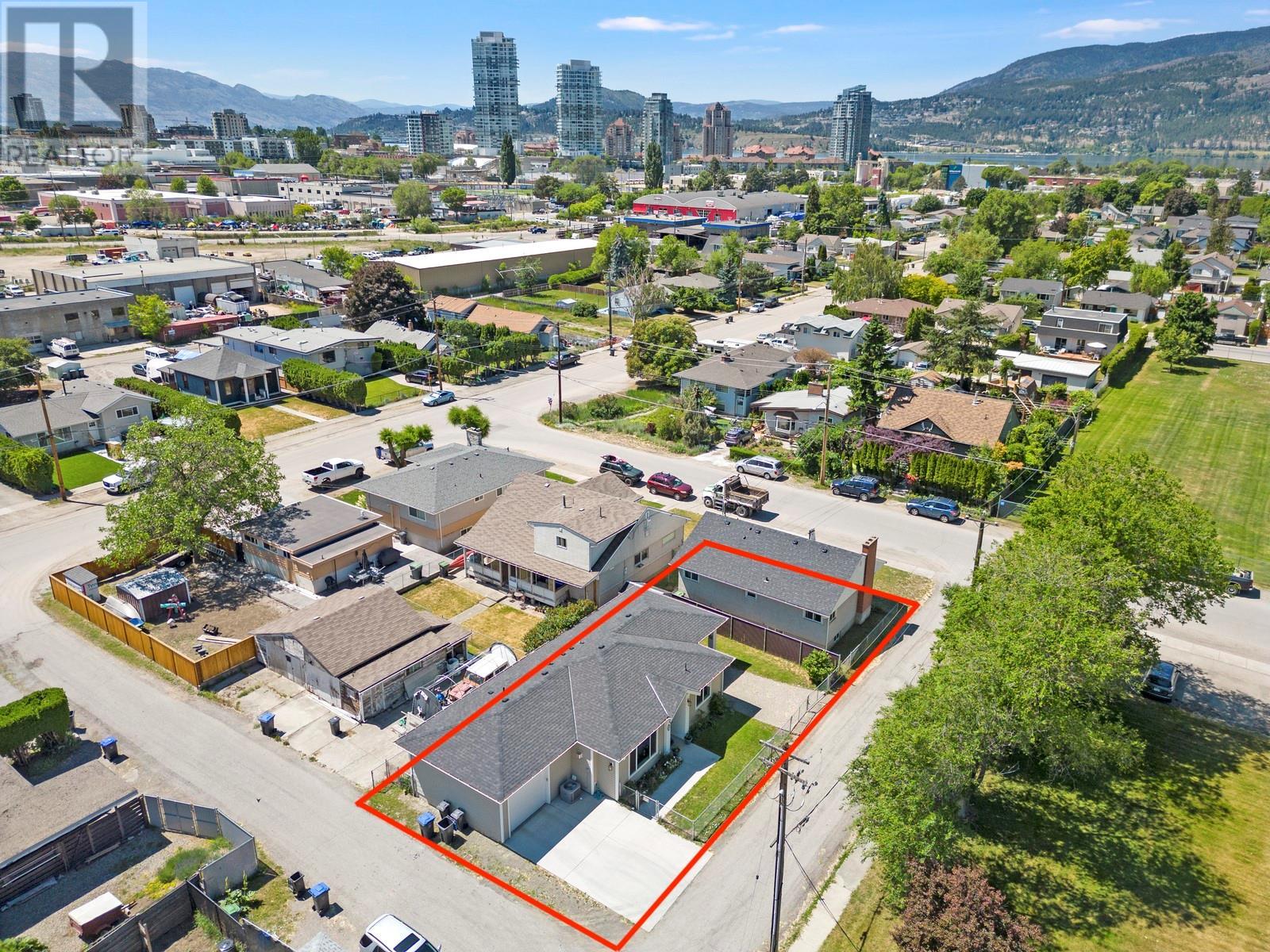
2786 sqft Single Family House
875/877 Jones Street, Kelowna
$1,290,000
Contact Jas to get more detailed information about this property or set up a viewing.
Contact Jas Cell 250 575 4366
Unique opportunity to obtain two residences on one title in Kelowna's growing North End! With walking distance to downtown and the water, this property offers a great location with proximity to beaches, breweries, parks, and more. The back home was built in 2016, and offers a 2 bedroom, 2 bathroom layout with an attached garage, all on one level. The layout is bright and open, and even offers a large patio space with a hot tub. High quality finishings are evident throughout, all to be expected with construction by the renowned Harmony Homes. The front home is a 2 bedroom, 1 bathroom home, with a variety of renovations that include windows (2010), roof and gutters (2015/16), HWT (2022), and floors upstairs (2020). This property offers a unique opportunity for investors with two completely separate homes, or even an owner occupier who wants to live in a 2016, newer residence while having a detached home to act as a mortgage helper. With the upcoming development anticipated at the Tolko Site, this is a prime location where you will be in walking distance to some of the best amenities in the Okanagan for years to come. (id:6770)
| Basement | |
| Laundry room | 30' x 11'5'' |
| Recreation room | 35'6'' x 14'2'' |
| Main level | |
| 3pc Bathroom | 6'9'' x 8' |
| Bedroom | 11'10'' x 11'7'' |
| Kitchen | 16'2'' x 10'10'' |
| Living room | 19'3'' x 12' |
| 3pc Bathroom | 5' x 10'7'' |
| Bedroom | 10' x 10'7'' |
| 3pc Ensuite bath | 5' x 9'7'' |
| Primary Bedroom | 20'3'' x 13' |
| Kitchen | 17'4'' x 14' |
| Living room | 14'10'' x 14'2'' |


