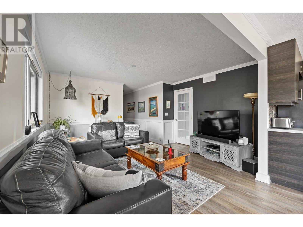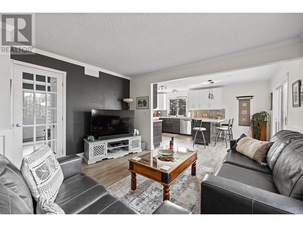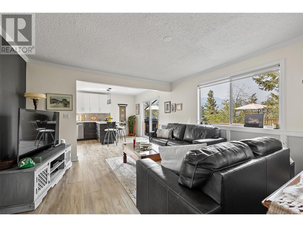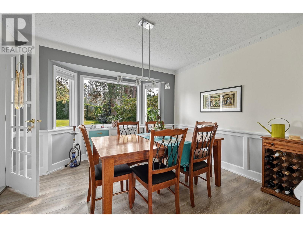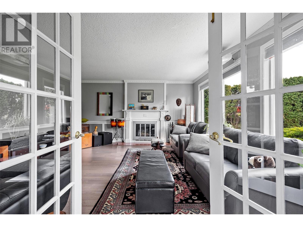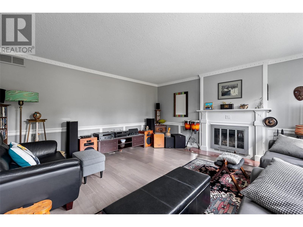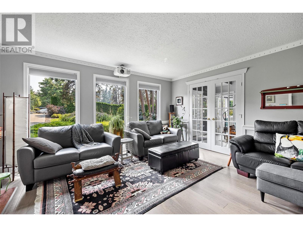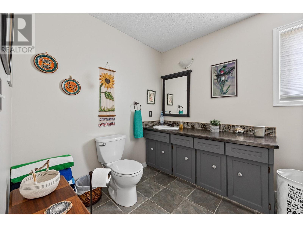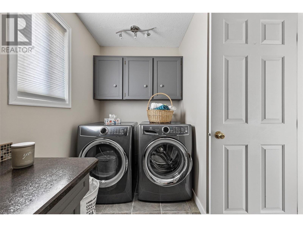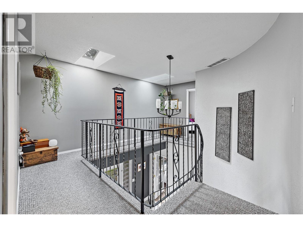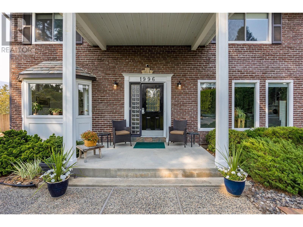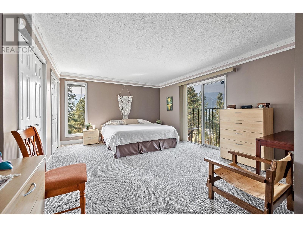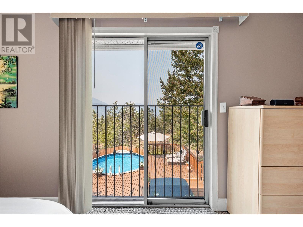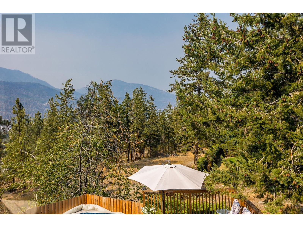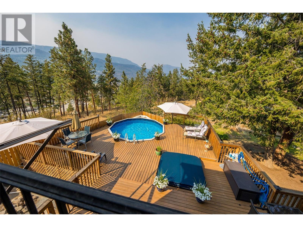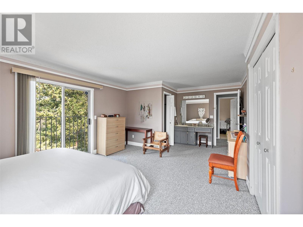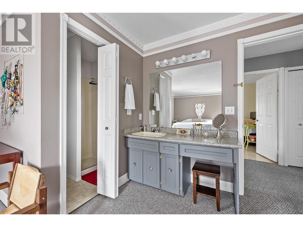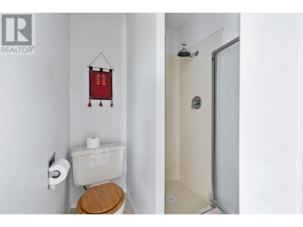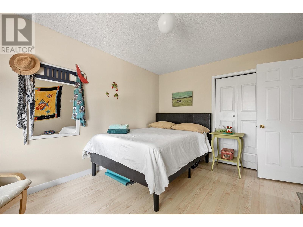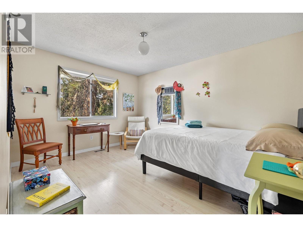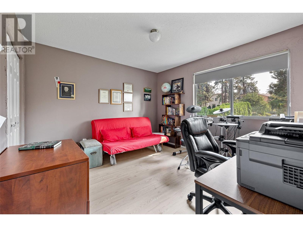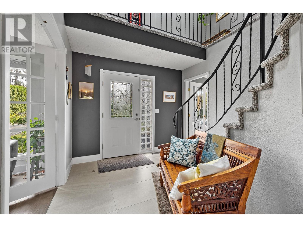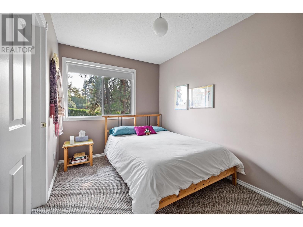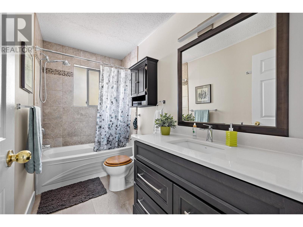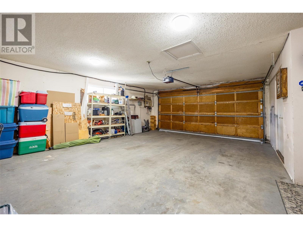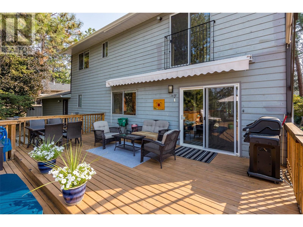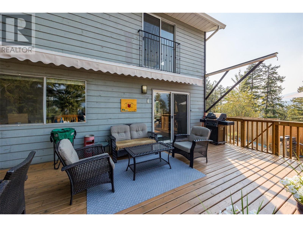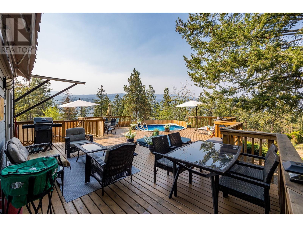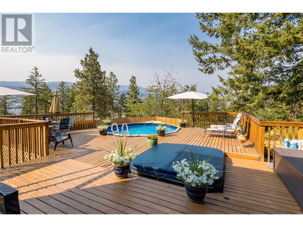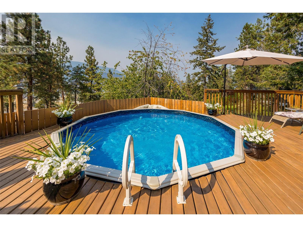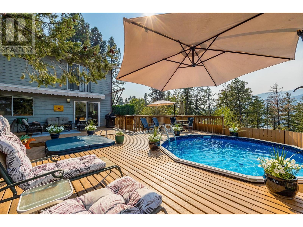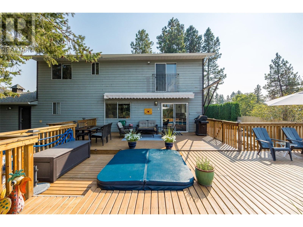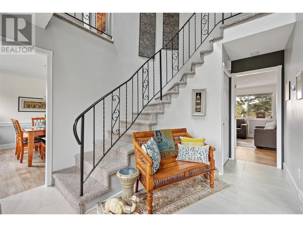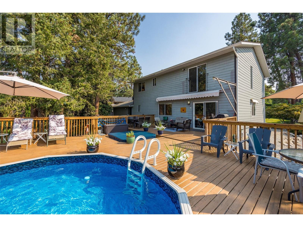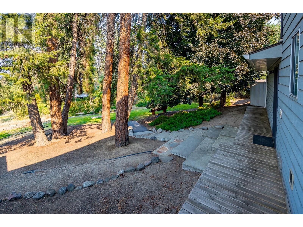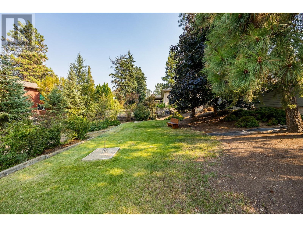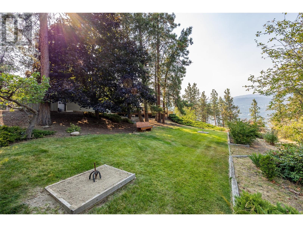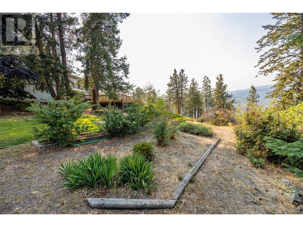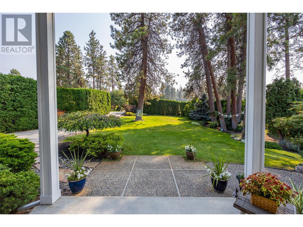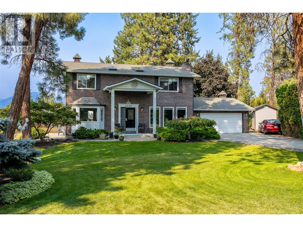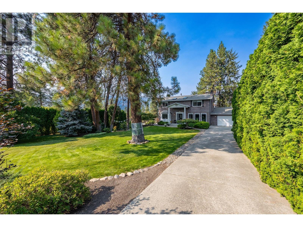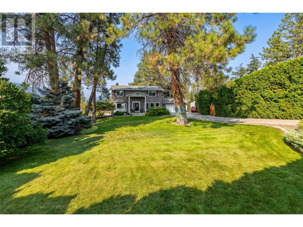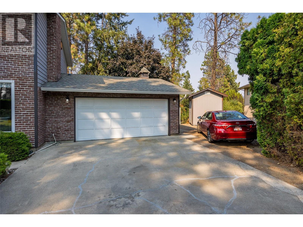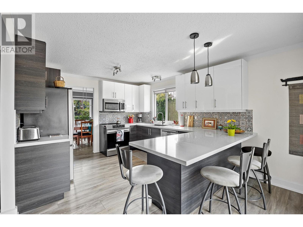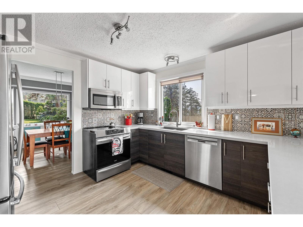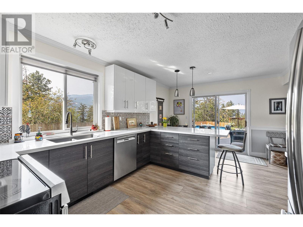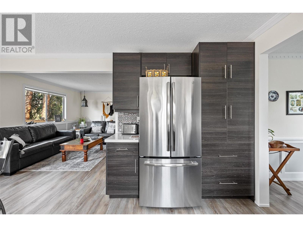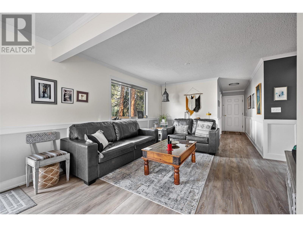- Price: $994,400
- Age: 1981
- Stories: 2
- Size: 2040 sqft
- Bedrooms: 4
- Bathrooms: 3
- Attached Garage: 2 Spaces
- RV: 1 Spaces
- Cooling: Central Air Conditioning
- Appliances: Refrigerator, Dishwasher, Dryer, Microwave, See remarks, Washer
- Water: Municipal water
- Sewer: Municipal sewage system
- Flooring: Carpeted, Wood, Tile, Vinyl
- Listing Office: Royal LePage Kelowna
- MLS#: 10311458
- View: Mountain view, View (panoramic)
- Landscape Features: Landscaped, Underground sprinkler
- Cell: (250) 575 4366
- Office: 250-448-8885
- Email: jaskhun88@gmail.com
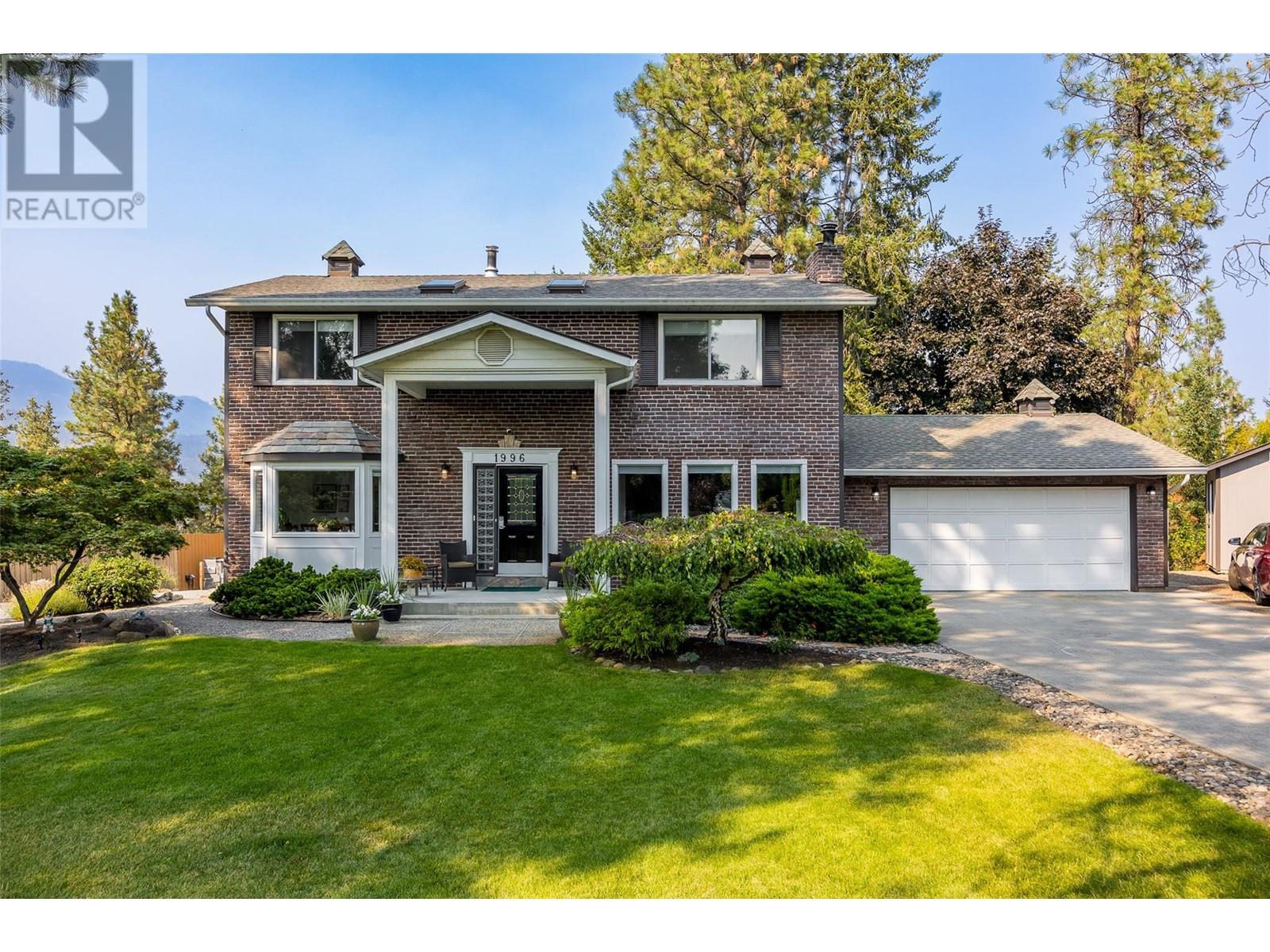
2040 sqft Single Family House
1996 Tomat Avenue, Kelowna
$994,400
Contact Jas to get more detailed information about this property or set up a viewing.
Contact Jas Cell 250 575 4366
This gorgeous, colonial brick home has been recently renovated & is move-in ready. It boasts a beautiful walk-out kitchen, renovated in 2020 with modern cupboards, quartz countertops, appliances, & flooring. A family room, formal dining room, living room & two-piece bathroom with laundry make up the main floor. Upstairs you will find the large primary room with double closets, an ensuite, plus a juliette balcony overlooking the backyard with a peek-a-boo lake view. There are 3 more bedrooms & a full bathroom upstairs. The best features are the gardens. There is a fantastic walk-out deck for entertaining, complete with an above-ground pool & hot tub, both cleverly built into the deck. You will love waking up everyday to the outstanding views from every window in the house; be it the lush gardens, the forest, or the majestic mountains. This 0.43 acre property boasts lawn space out back, for a fun game of horseshoes. Hiking trails are right outside your doorstep, along with shopping, gas & access to the bridge & Hwy 97. What gives this additional great appeal is: The 125 Year Lease is prepaid until 2146; short-term rentals are allowed and there's no Property Transfer Tax! (id:6770)
| Main level | |
| Kitchen | 11'5'' x 17'5'' |
| Partial bathroom | 7'3'' x 7'6'' |
| Family room | 13'8'' x 13'6'' |
| Living room | 15'6'' x 15'5'' |
| Foyer | 9'8'' x 13'5'' |
| Second level | |
| Primary Bedroom | 21'0'' x 13'5'' |
| 4pc Bathroom | 4'11'' x 9'11'' |
| Bedroom | 10'5'' x 13'9'' |
| Bedroom | 11'11'' x 11'2'' |
| Bedroom | 8'0'' x 11'11'' |


