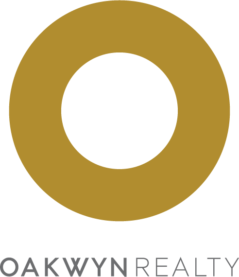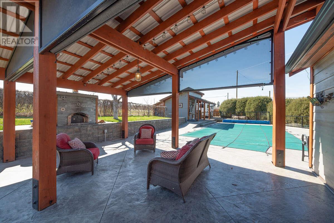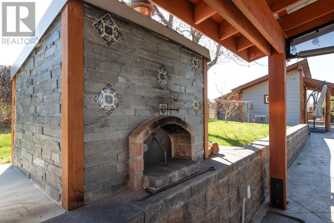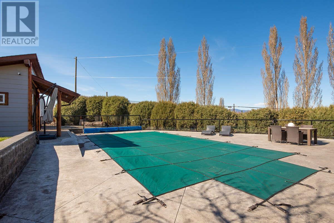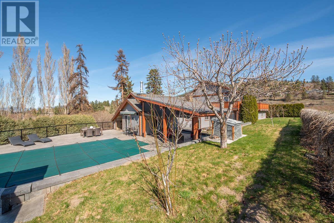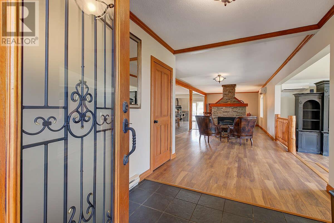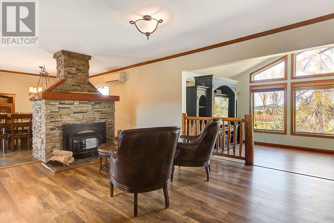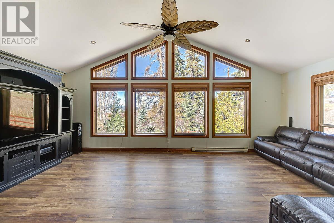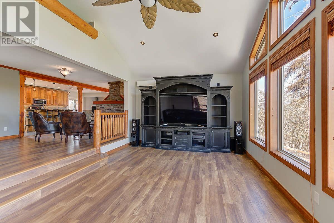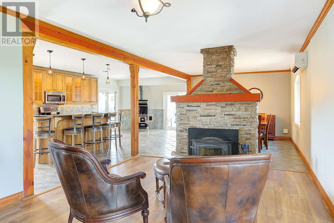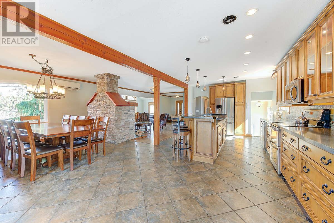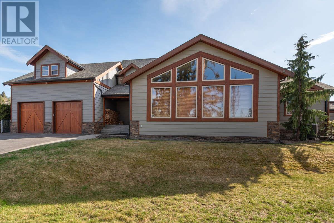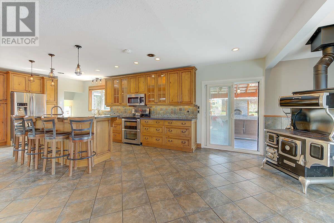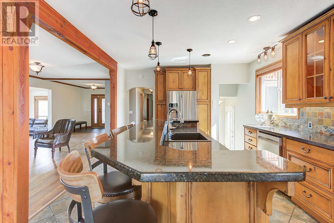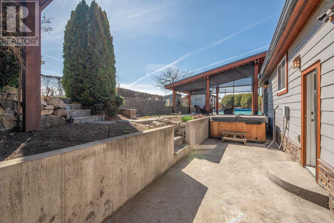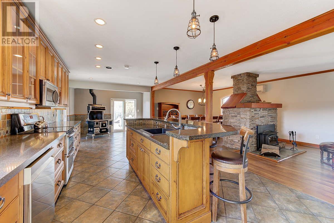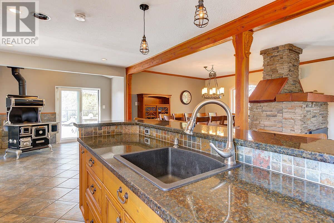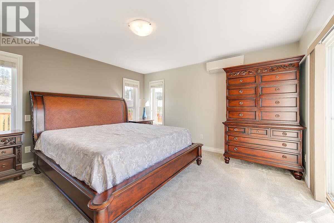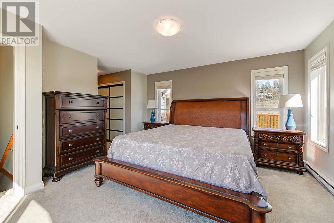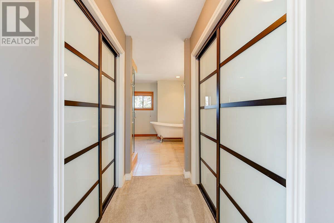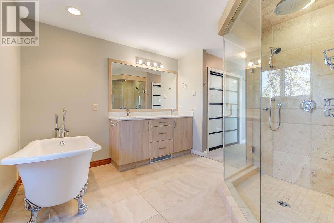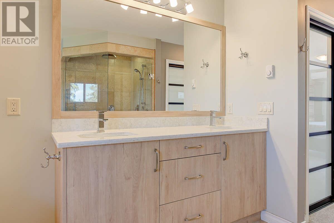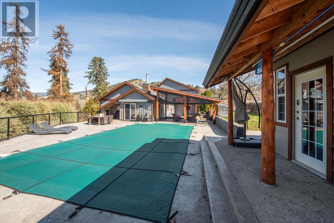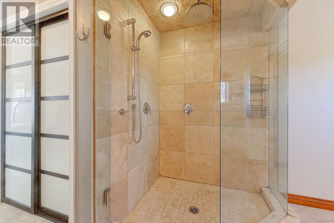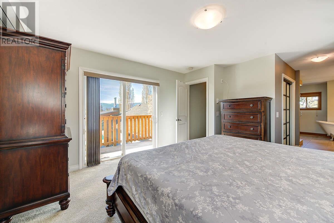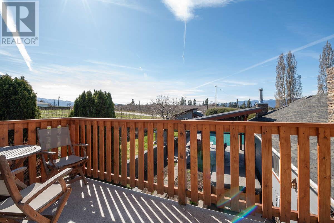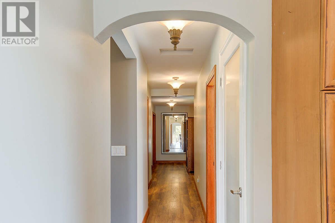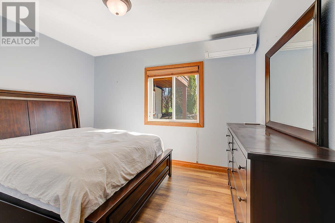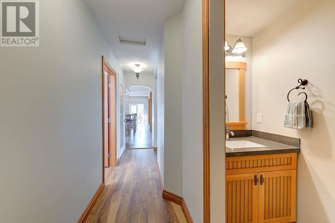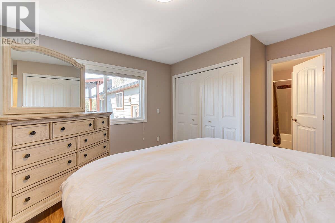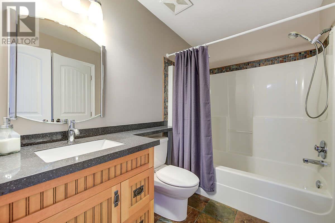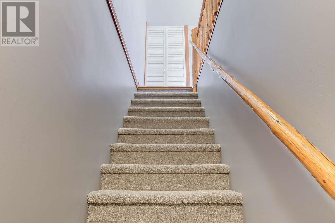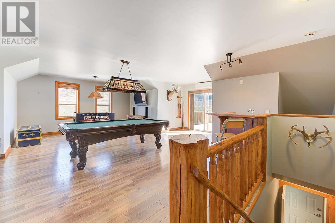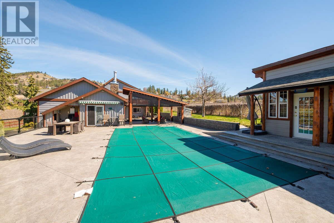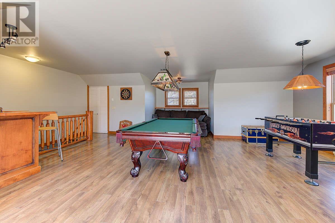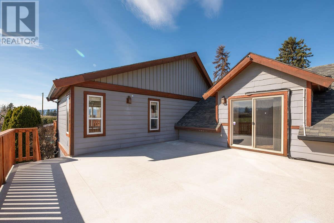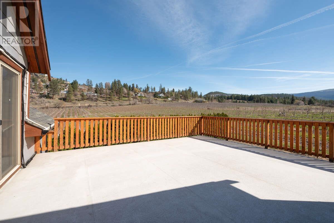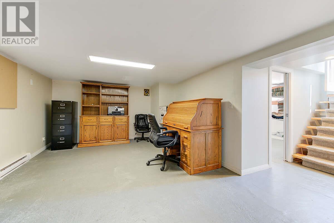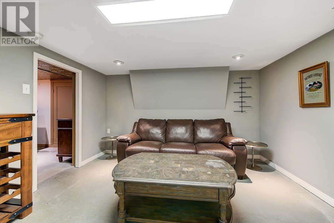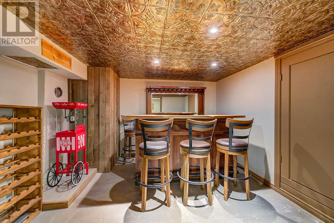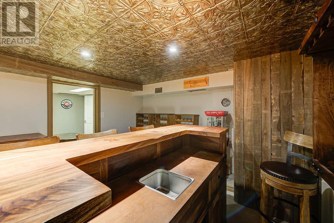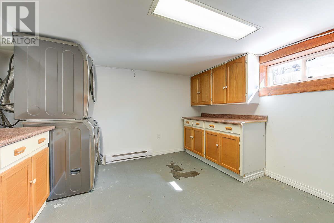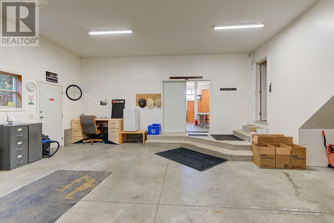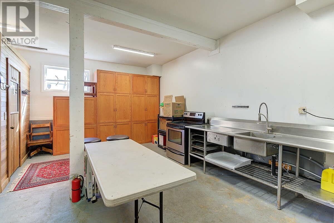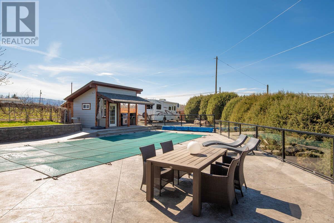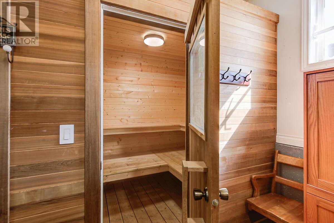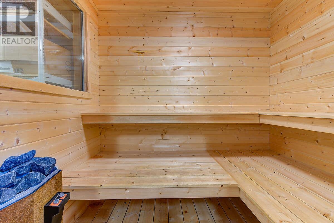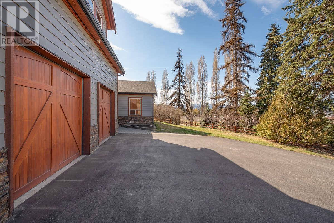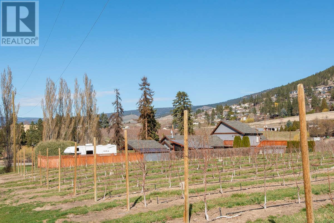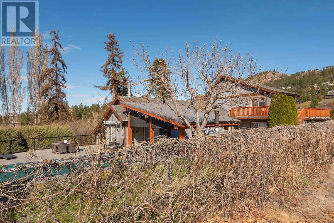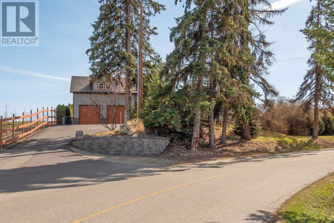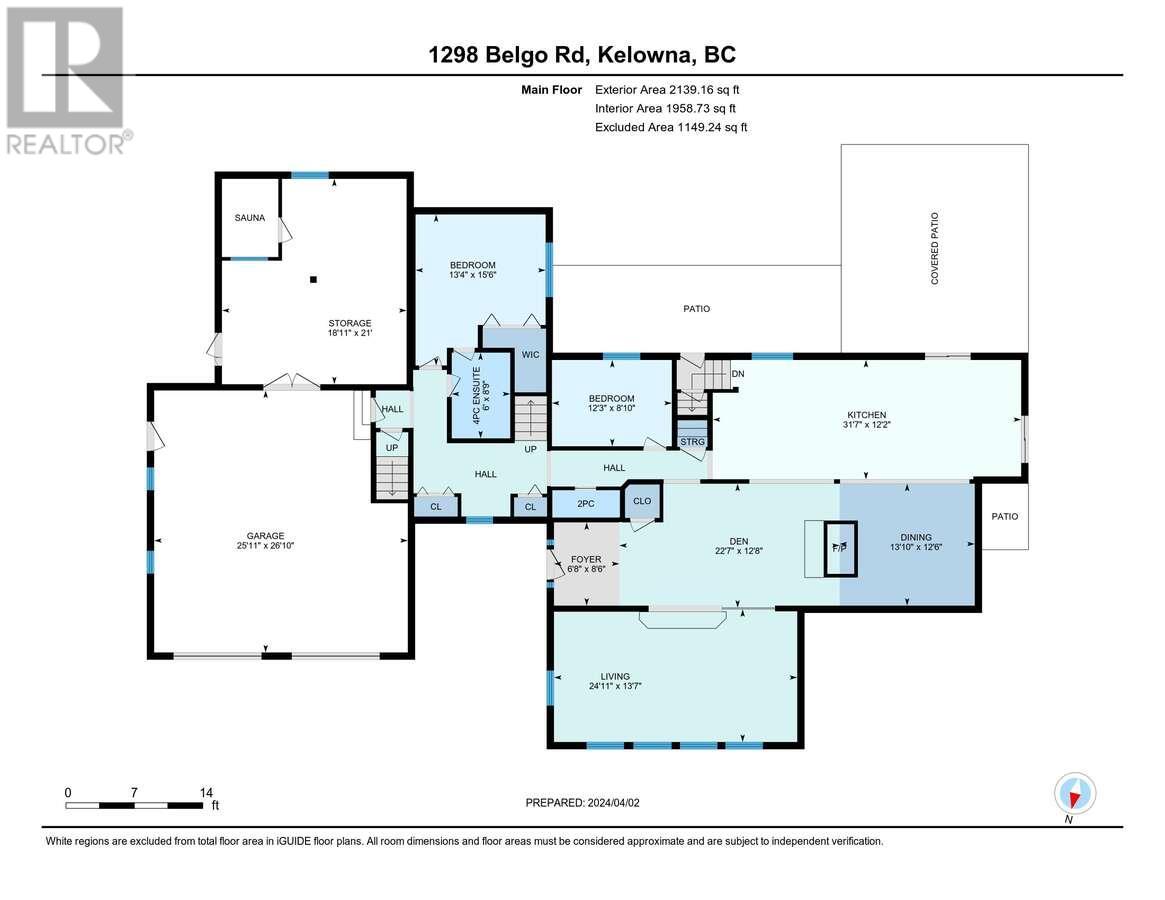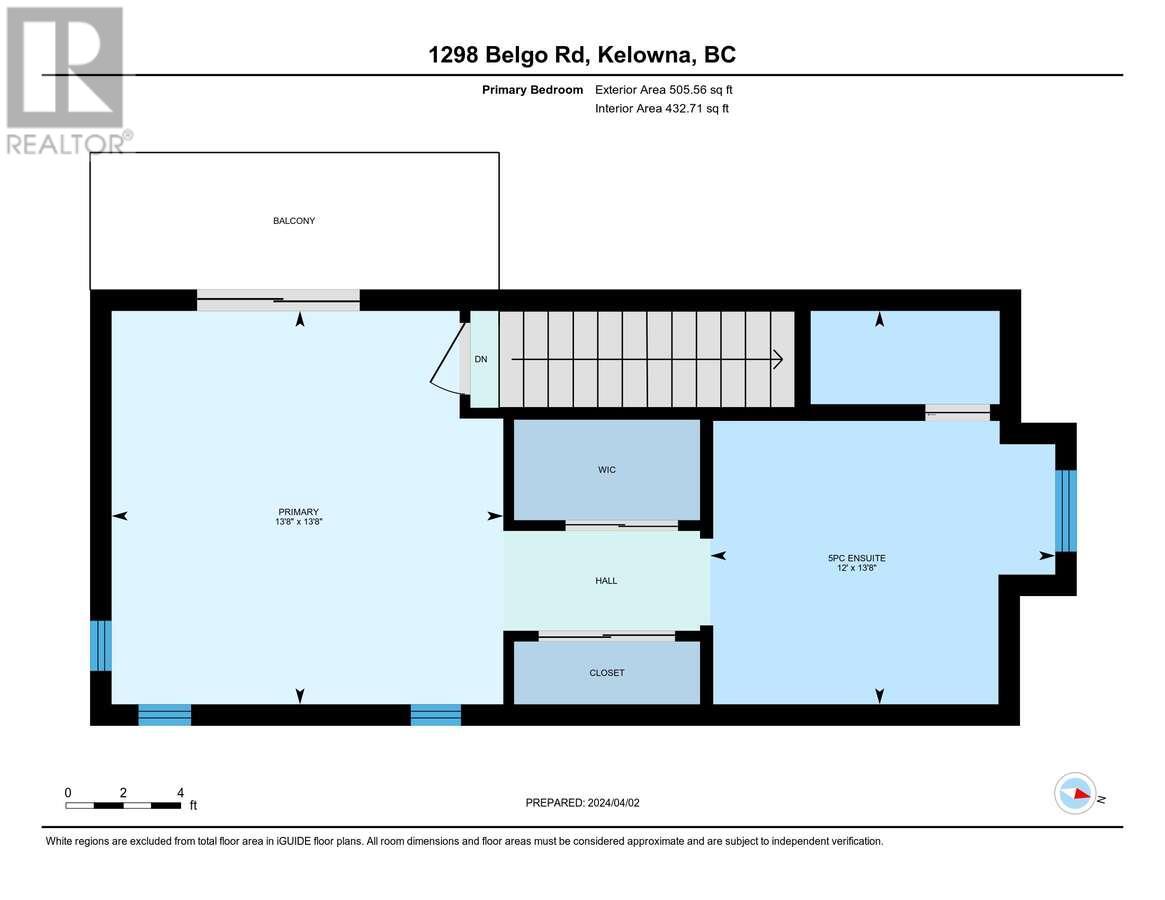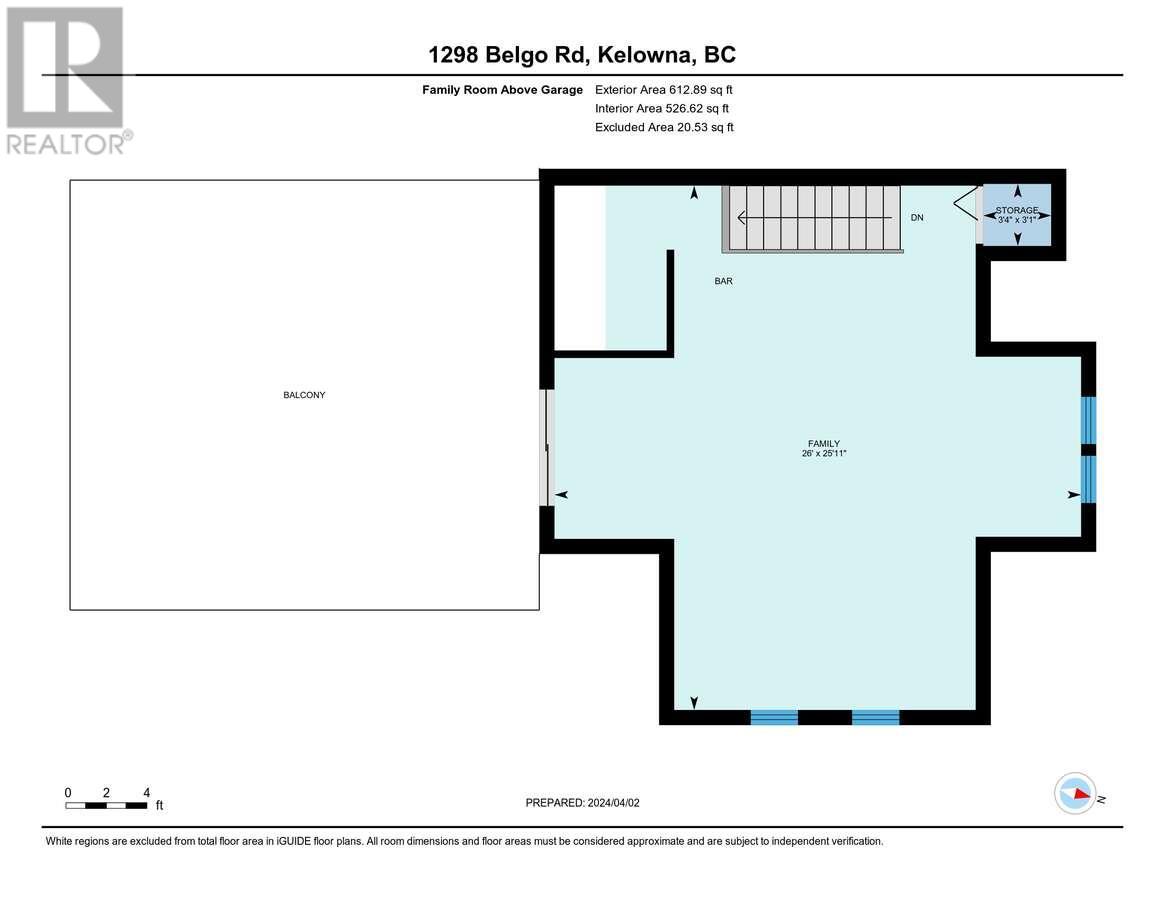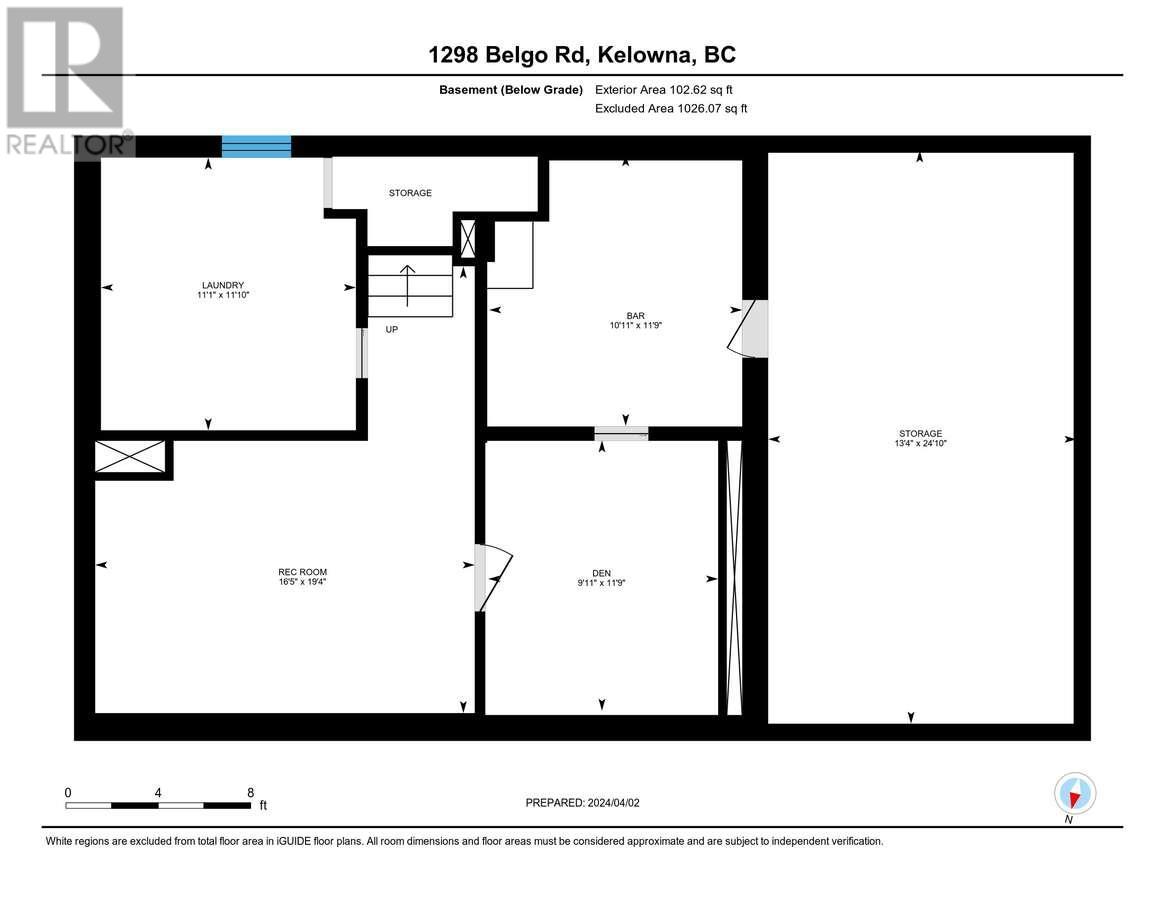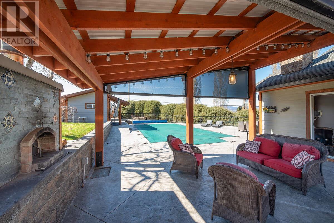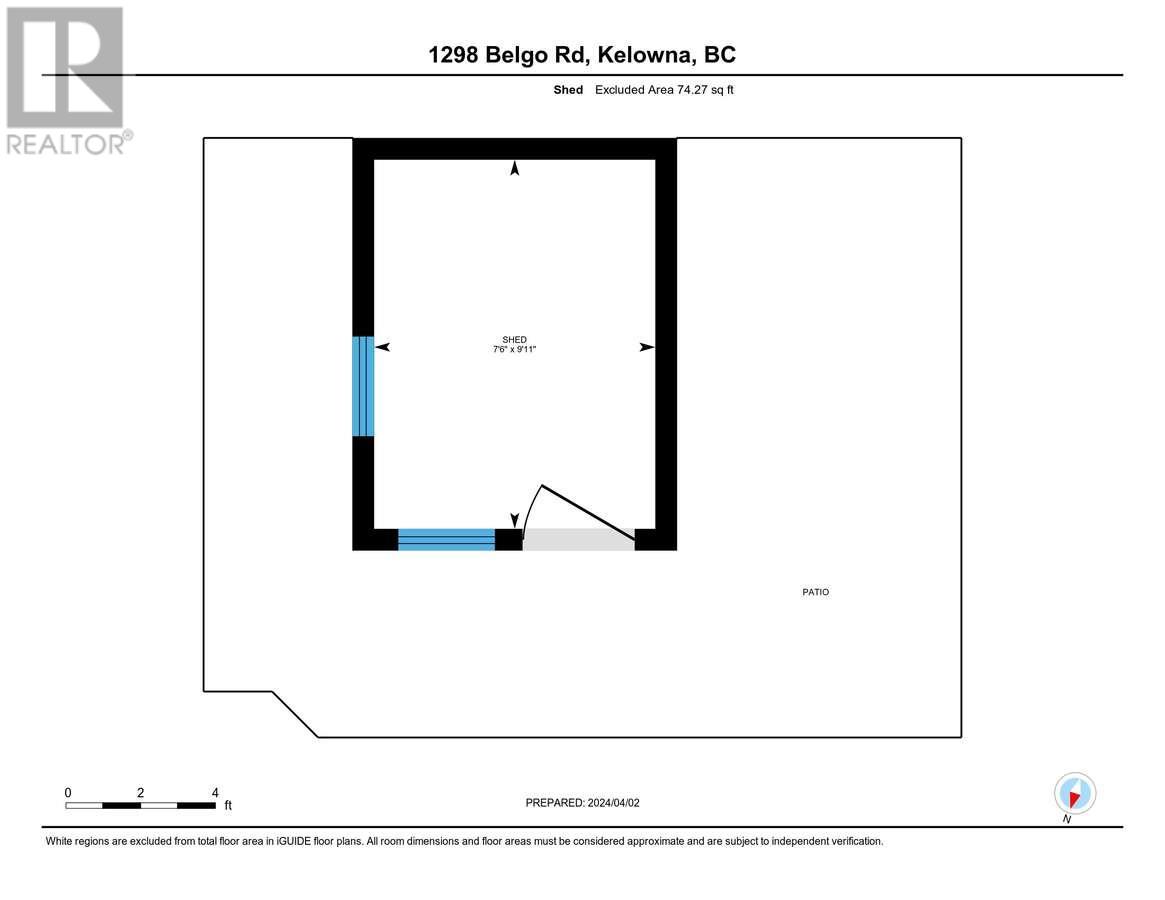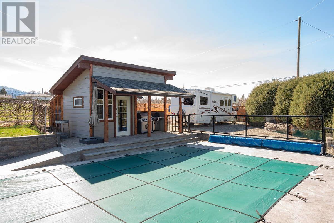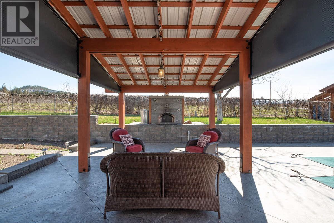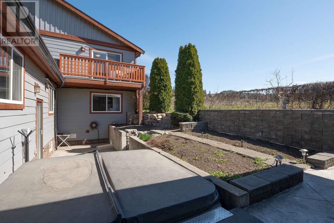- Price: $1,490,000
- Age: 1939
- Stories: 2
- Size: 2918 sqft
- Bedrooms: 3
- Bathrooms: 3
- See Remarks: Spaces
- Attached Garage: 2 Spaces
- Oversize: Spaces
- RV: Spaces
- Exterior: Composite Siding
- Cooling: See Remarks
- Appliances: Refrigerator, Dishwasher, Dryer, Oven - Electric, Microwave, Hood Fan, Washer
- Water: Municipal water
- Sewer: Municipal sewage system
- Flooring: Mixed Flooring
- Listing Office: Easy List Realty
- MLS#: 10311428
- View: Unknown, City view, Mountain view, Valley view
- Fencing: Fence
- Landscape Features: Landscaped, Sloping, Underground sprinkler
- Cell: (250) 575 4366
- Office: (250) 861 5122
- Email: jaskhun88@gmail.com
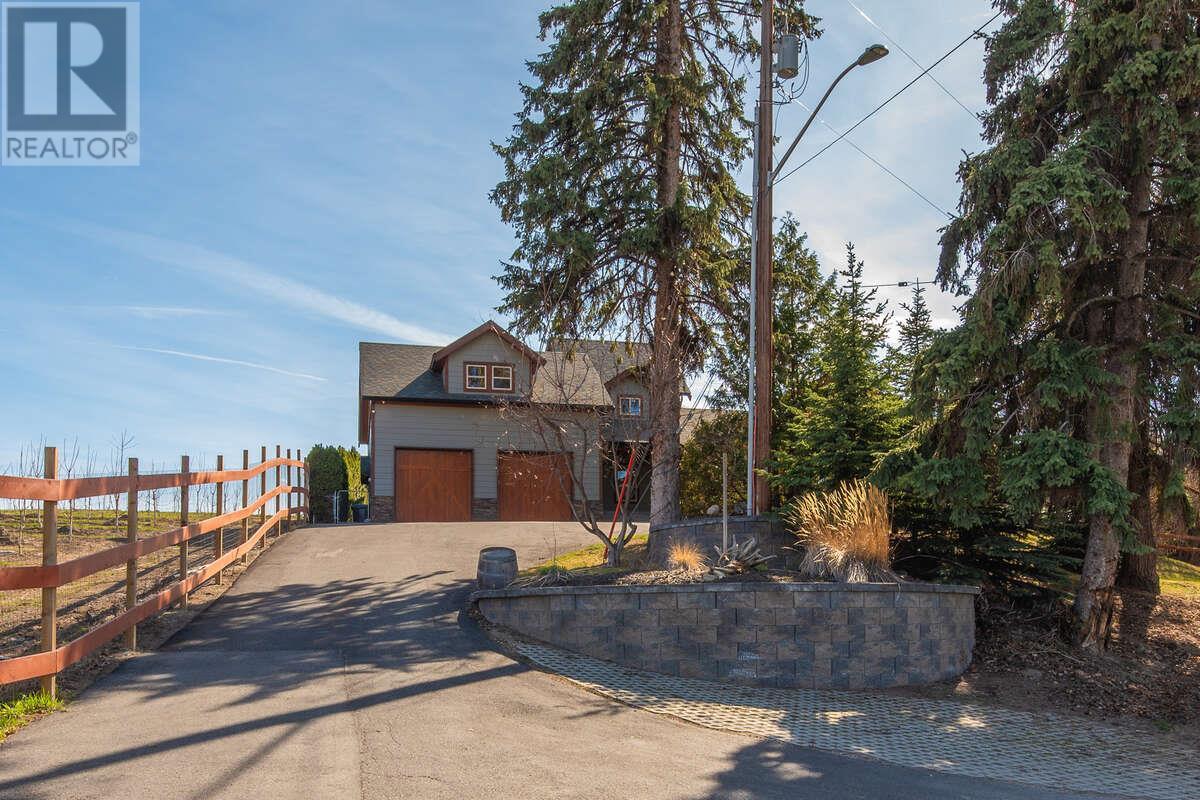
2918 sqft Single Family House
1298 Belgo Road, Kelowna
$1,490,000
Contact Jas to get more detailed information about this property or set up a viewing.
Contact Jas Cell 250 575 4366
For more information click the brochure button below. This rare and privately situated home on Belgo Road boasts many features that are sought after for Kelowna-styled living! This entertainer's dream has a sauna, hot-tub, pool, Italian wood-fire pizza oven, wood-burning stove, wood fireplace, games room and private back-yard space with private screens for year-round enjoyment. Main living includes an open concept living room to the kitchen with a total of 2918 sq ft living space. Basement area includes a tasting bar, den/office, sitting area, laundry, and large storage space. The large master suite is on the 2nd floor and is a tastefully appointed 5-piece ensuite. A huge outdoor deck space overlooking orchards and greenspace can be accessed from the games room & wet bar. This home is very private and situated off of a quiet road. Rustic wood elements can be found throughout the home and parking is ample with an oversized double garage, plus large adjoining workshop and storage area. There is a stylish shed in the yard with additional access and parking at the rear of the property for RV, boat or other vehicles! (id:6770)
| Basement | |
| Laundry room | 11'1'' x 11'10'' |
| Other | 10'11'' x 11'9'' |
| Recreation room | 16'5'' x 19'4'' |
| Den | 11'9'' x 9'11'' |
| Main level | |
| 1pc Bathroom | 6'0'' x 3'6'' |
| Workshop | 18'11'' x 21'0'' |
| Other | 25'11'' x 26'10'' |
| Bedroom | 13'4'' x 15'6'' |
| Bedroom | 12'3'' x 8'10'' |
| Foyer | 6'8'' x 8'6'' |
| Den | 22'7'' x 12'8'' |
| Dining room | 13'10'' x 12'6'' |
| Living room | 24'11'' x 13'7'' |
| Kitchen | 31'7'' x 12'2'' |
| Second level | |
| 5pc Ensuite bath | 13'8'' x 12'0'' |
| Primary Bedroom | 13'8'' x 13'8'' |

