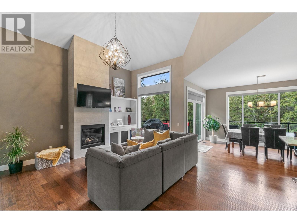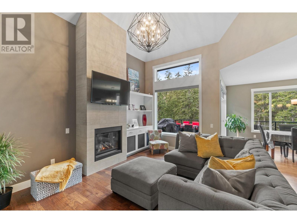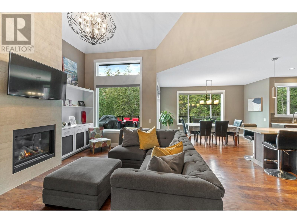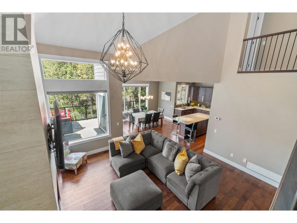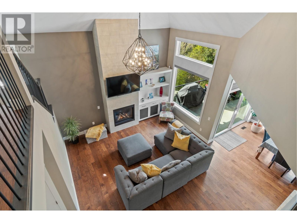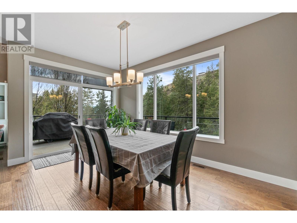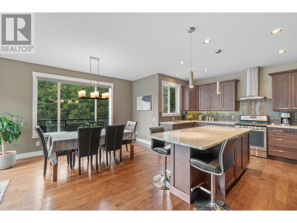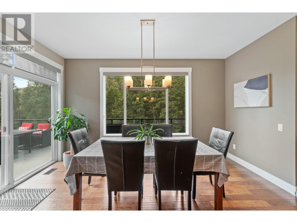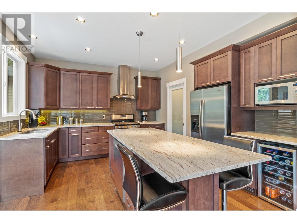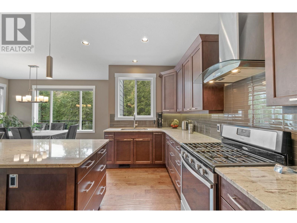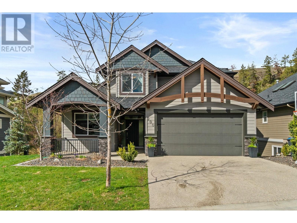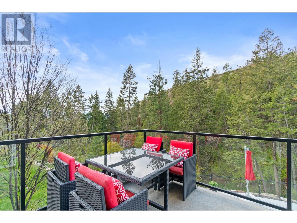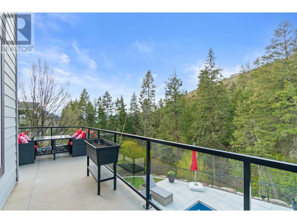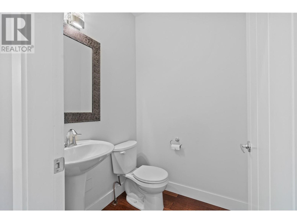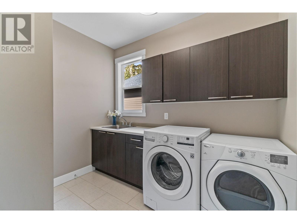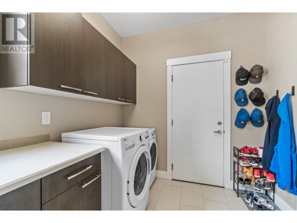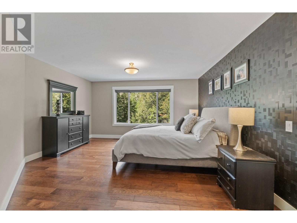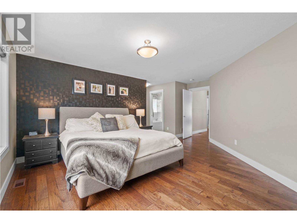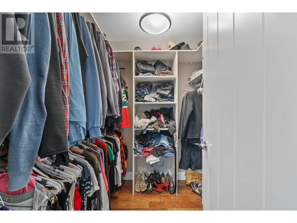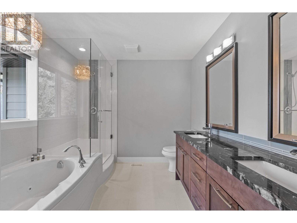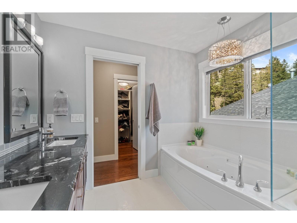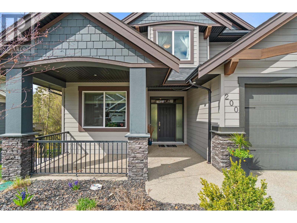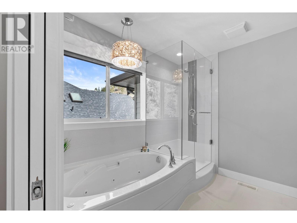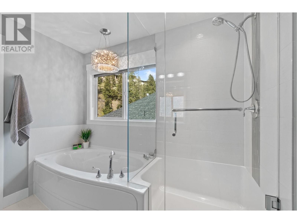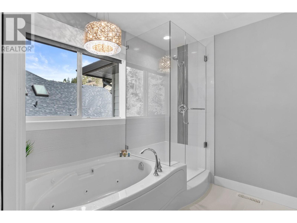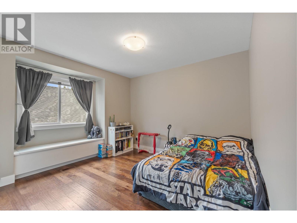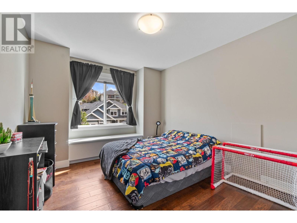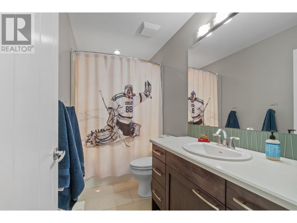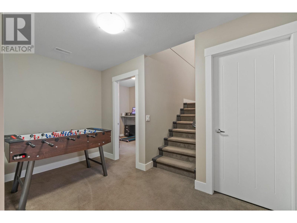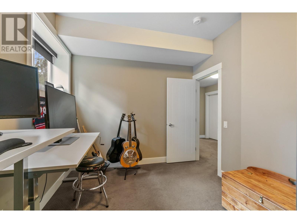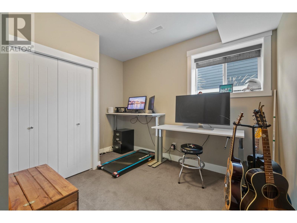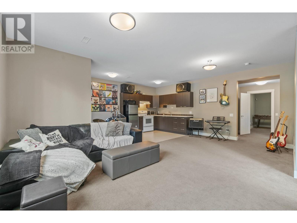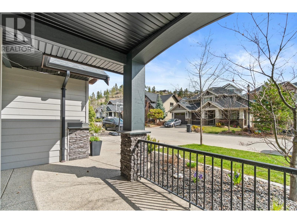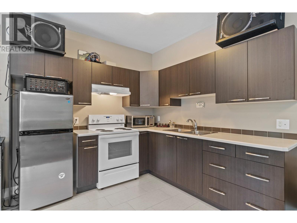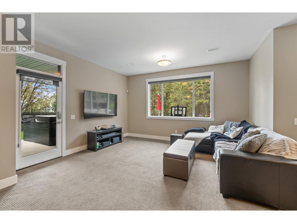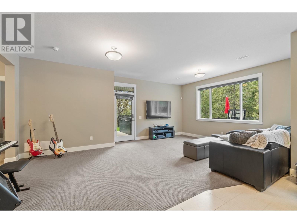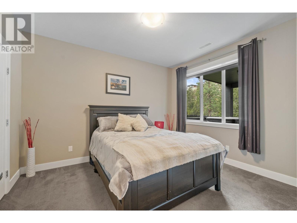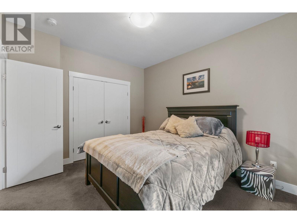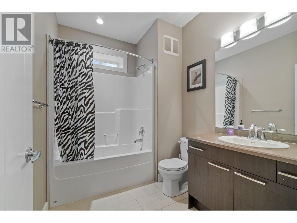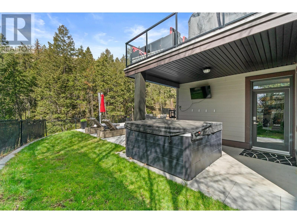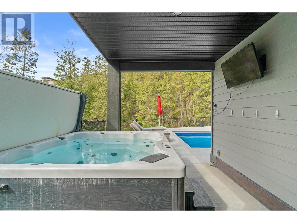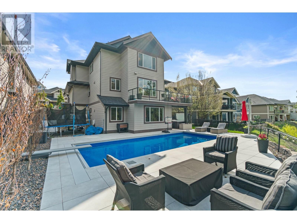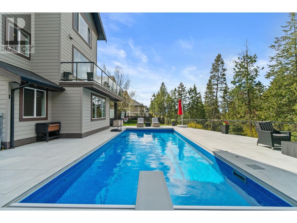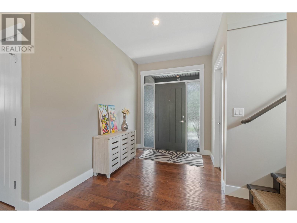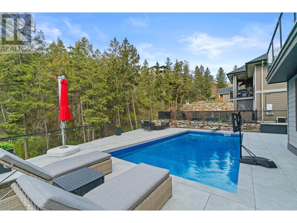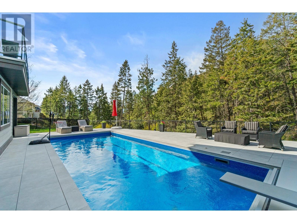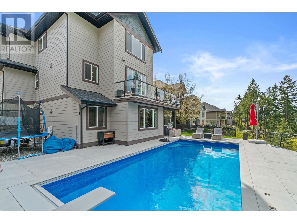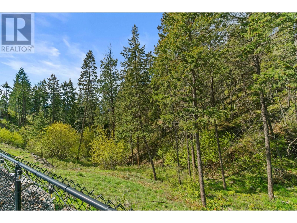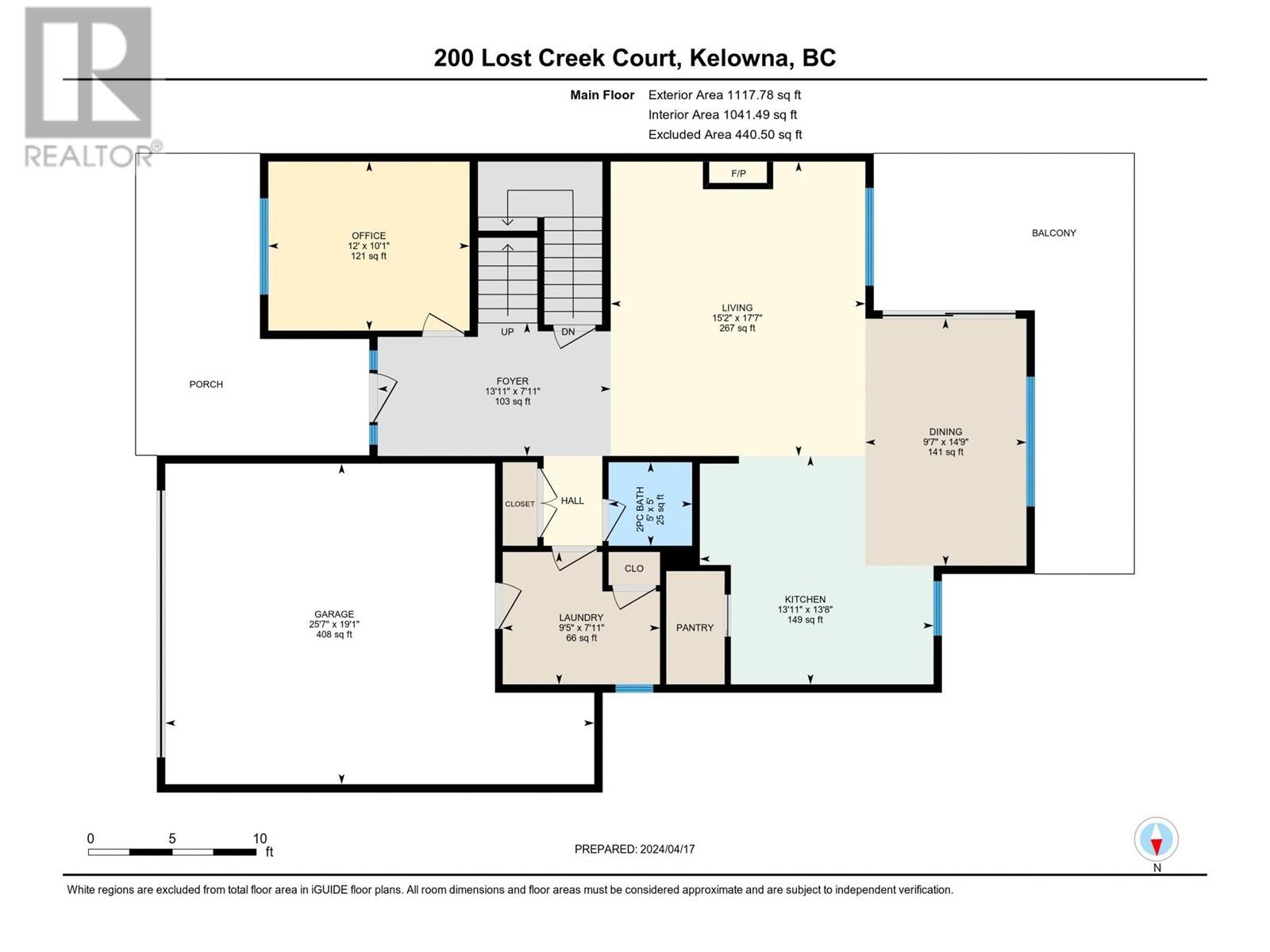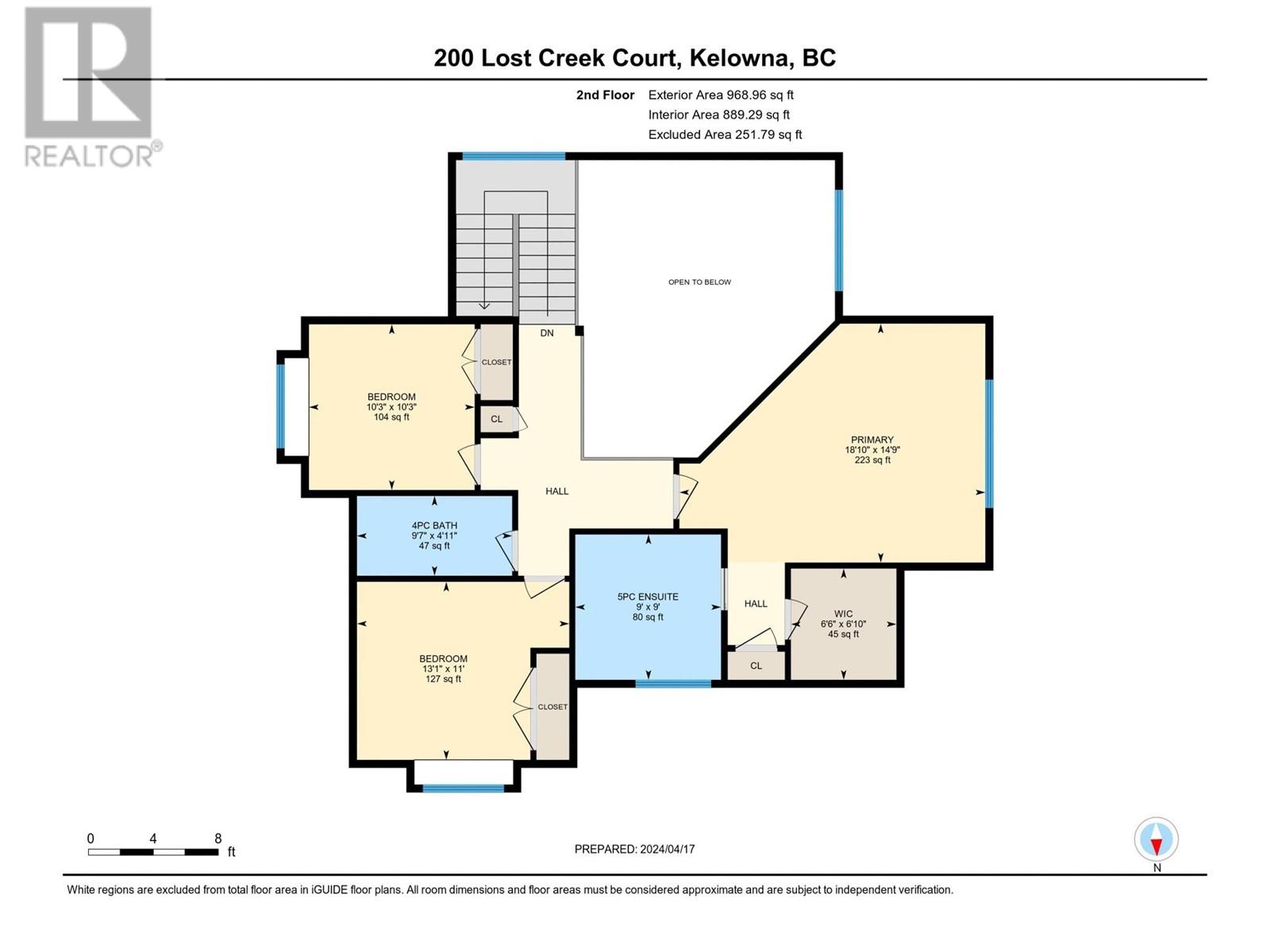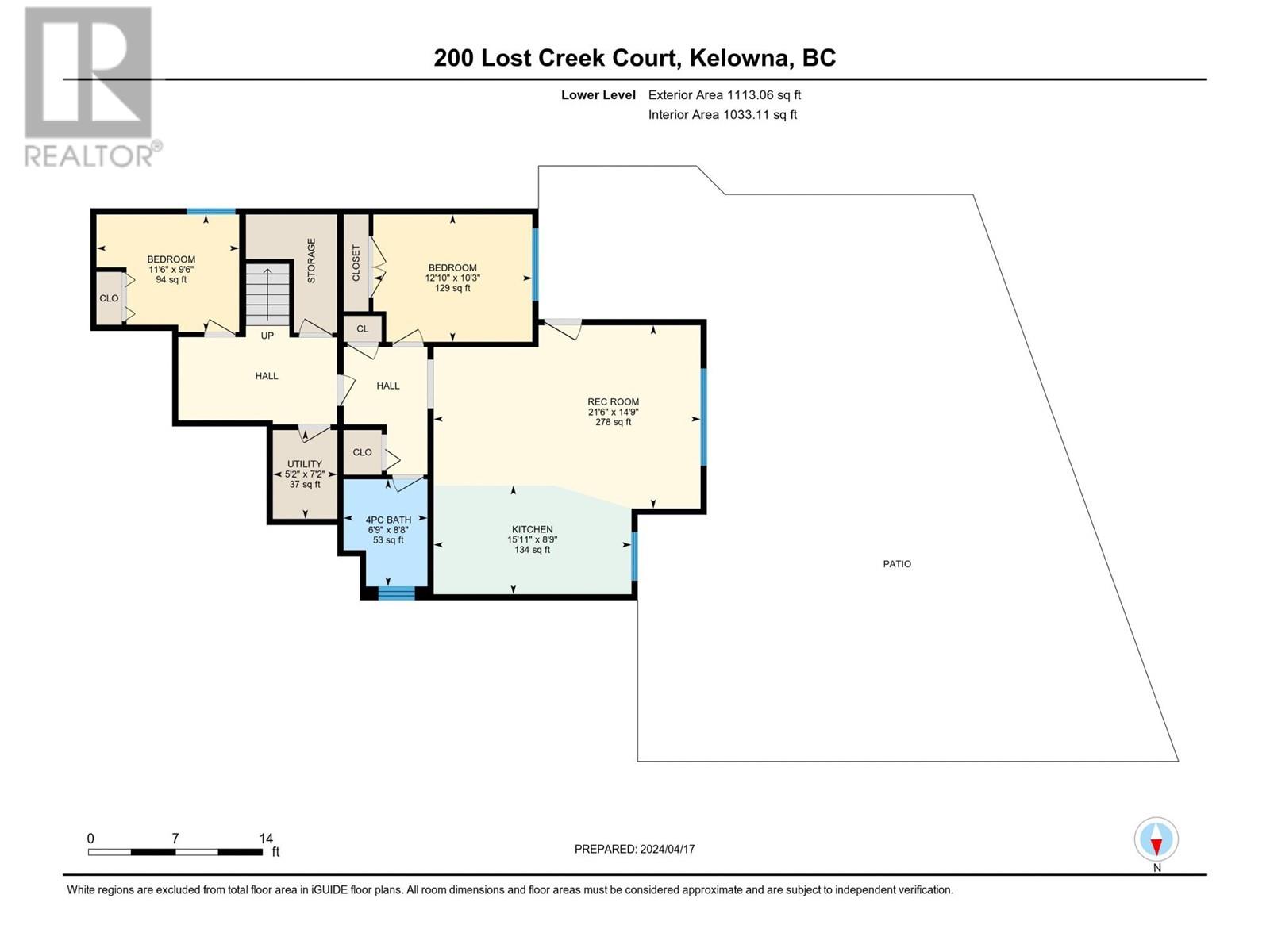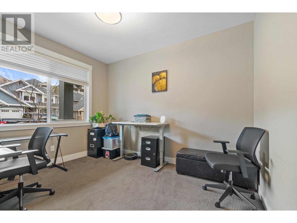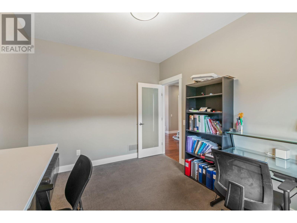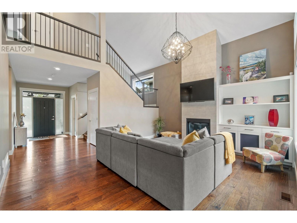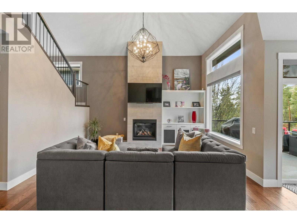- Price: $1,499,000
- Age: 2013
- Stories: 3
- Size: 3200 sqft
- Bedrooms: 5
- Bathrooms: 4
- Attached Garage: 2 Spaces
- Cooling: See Remarks
- Appliances: Refrigerator, Dishwasher, Range - Electric, Range - Gas, Washer & Dryer
- Water: Municipal water
- Sewer: Municipal sewage system
- Flooring: Carpeted, Ceramic Tile, Hardwood
- Listing Office: RE/MAX Kelowna
- MLS#: 10310529
- View: View (panoramic)
- Fencing: Chain link
- Landscape Features: Landscaped, Level
- Cell: (250) 575 4366
- Office: (250) 861 5122
- Email: jaskhun88@gmail.com
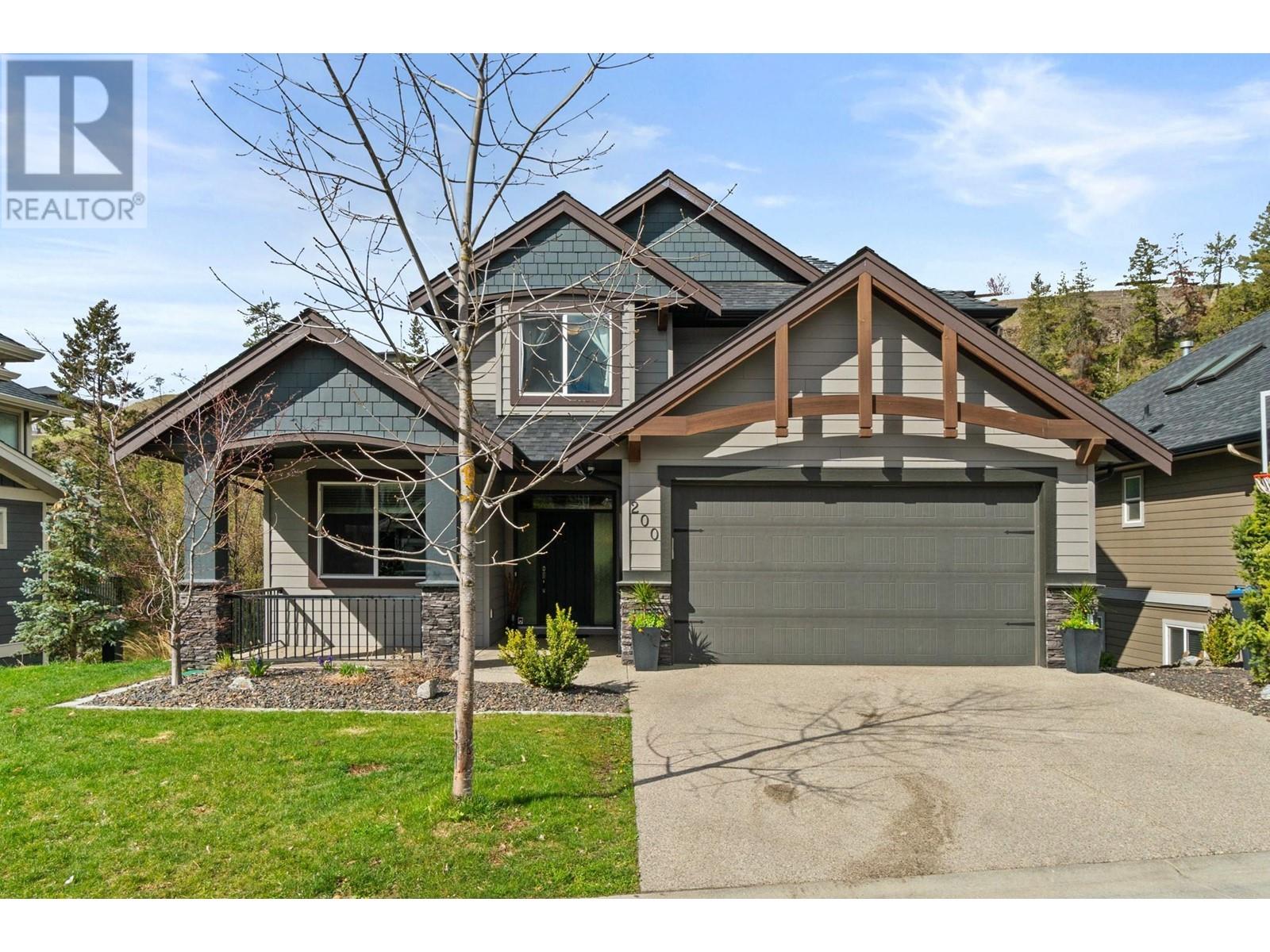
3200 sqft Single Family House
200 Lost Creek Court, Kelowna
$1,499,000
Contact Jas to get more detailed information about this property or set up a viewing.
Contact Jas Cell 250 575 4366
200 Lost Creek Court is located on a cul de sac & quiet street of family friendly homes, steps from a local park, hiking trails & numerous outdoor spaces. A charming two storey with classic curb appeal; custom Rykon build with front porch PLUS rear deck, fenced yard AND amazing SW pool (14' x 34' - electronic / auto cover) - ""soft bottom"" pool"" with colour changing LED lights looking out to private green space. The designated green space provides summertime privacy & when the snow falls, a winter wonderland. The main floor offers a generous open floor plan, vaulted ceilings, tiled floor to ceiling fireplace, expansive windows that flood an abundance of natural light & frame the view to the rear green space. A spacious foyer, den / office, great room, dining, large kitchen (granite, SS) & pantry make for super family living & fantastic gathering opportunities. Access the deck off this level for summer BBQ's & enjoy watching the lower level pool activity! The 2nd floor has a king size primary bedroom, natural light & fully outfitted ensuite; 2 beds & full bathroom complete the private family spaces. Interiors painted 2024. The spacious lower level welcomes family & friends - family room, kitchen (multi generational possibility) 2 beds (1 currently used as 2nd office), full bath AND access to the hot tub, pool & fire pit (2021). Closet is plumbed for a 2nd laundry. A wonderful new home & Wilden lifestyle for you & yours! Ask your preferred realtor for a showing! (id:6770)
| Lower level | |
| Full bathroom | Measurements not available |
| Bedroom | 12'10'' x 10'3'' |
| Kitchen | 15'1'' x 6'9'' |
| Family room | 21'6'' x 14'9'' |
| Main level | |
| Partial bathroom | Measurements not available |
| Kitchen | 13'8'' x 13'11'' |
| Dining room | 14'9'' x 9'7'' |
| Living room | 17'7'' x 15'2'' |
| Foyer | 13'11'' x 7'11'' |
| Office | 12' x 10'1'' |
| Second level | |
| Bedroom | 13'1'' x 11' |
| Bedroom | 10'3'' x 10'3'' |
| Full ensuite bathroom | Measurements not available |
| Primary Bedroom | 18'10'' x 14'9'' |


