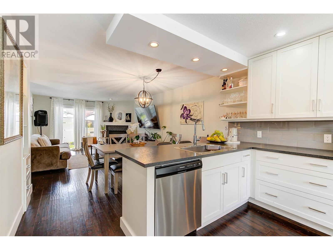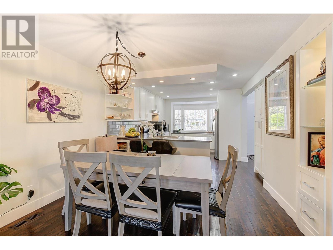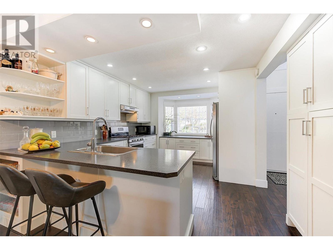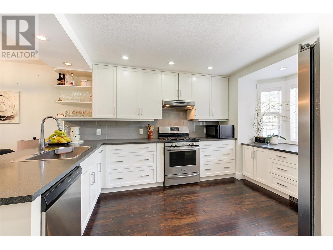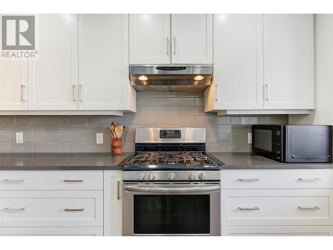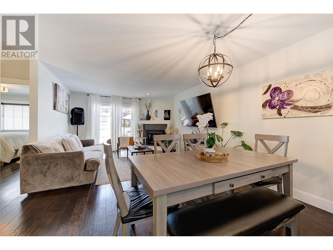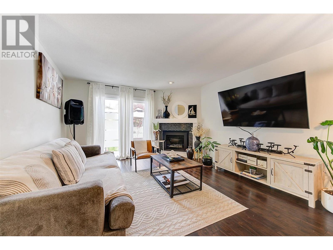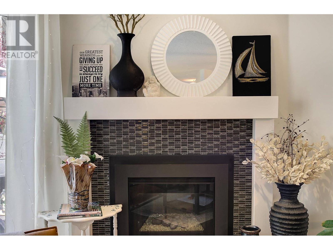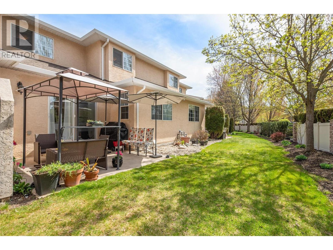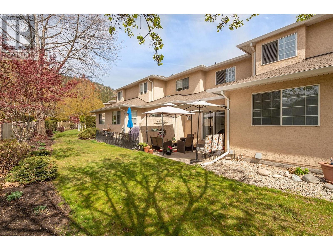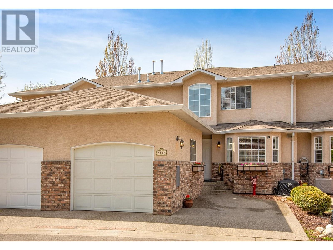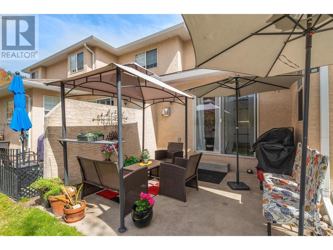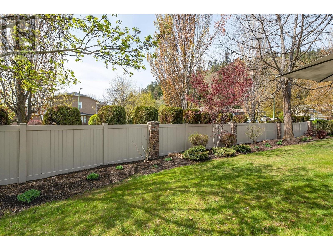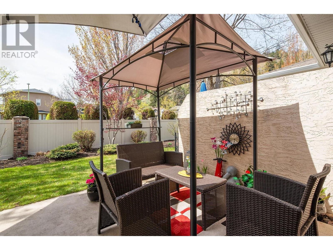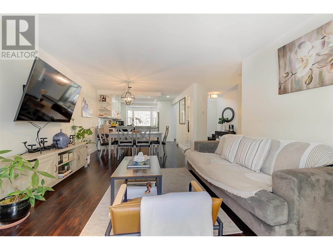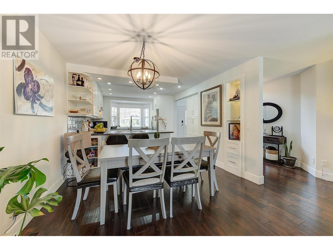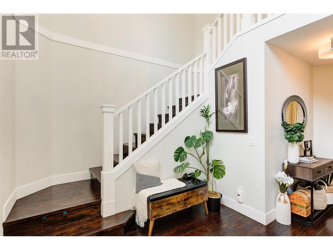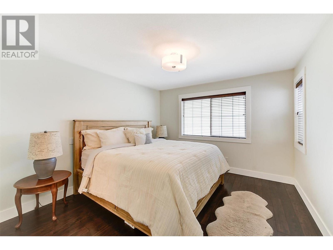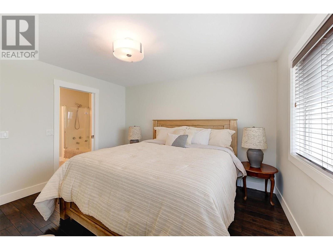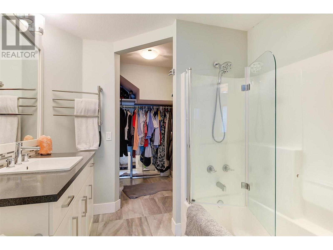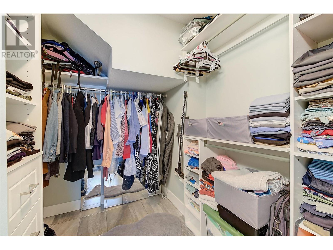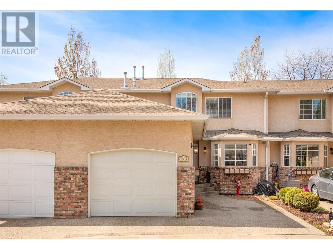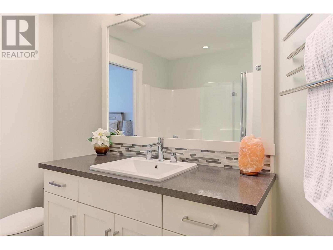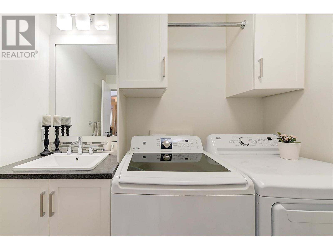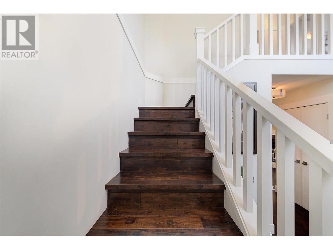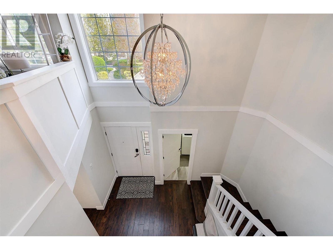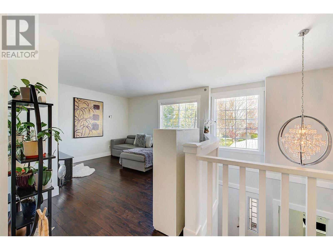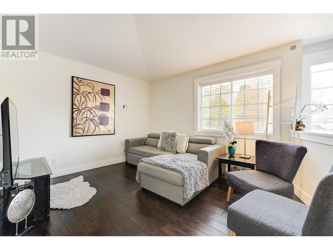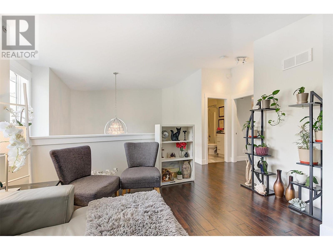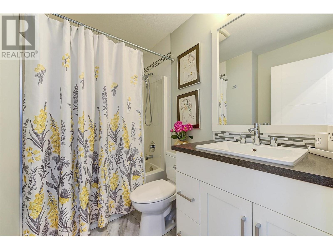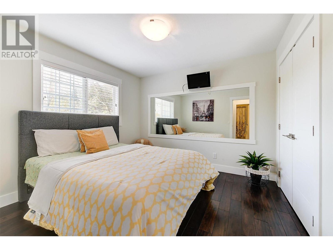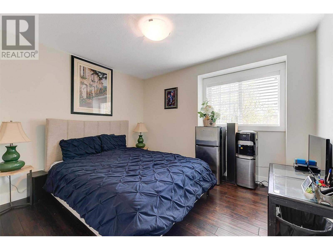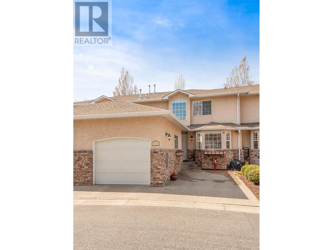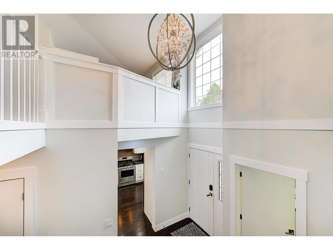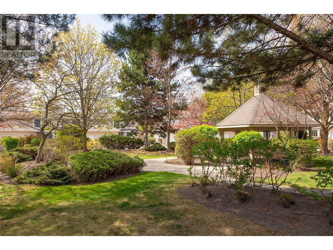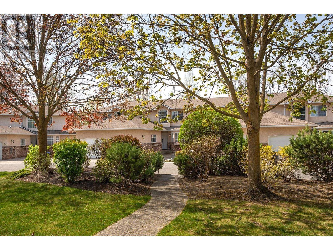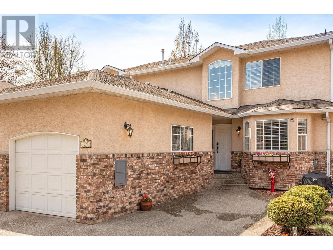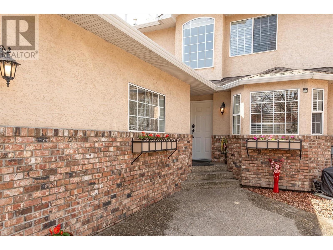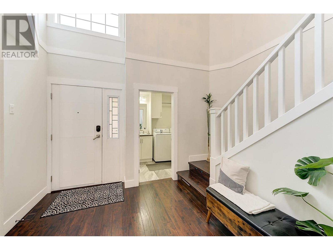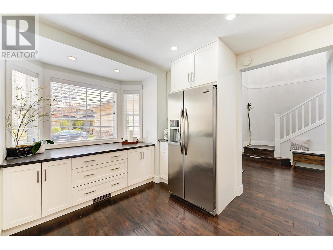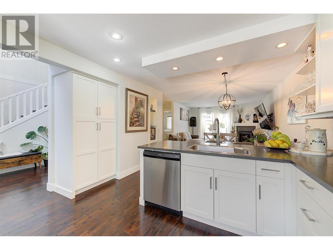- Price: $750,000
- Age: 1994
- Stories: 2
- Size: 1699 sqft
- Bedrooms: 3
- Bathrooms: 3
- Attached Garage: 1 Spaces
- Exterior: Brick, Stucco
- Cooling: Central Air Conditioning
- Appliances: Refrigerator, Dishwasher, Dryer, Range - Gas, Washer
- Water: Municipal water
- Sewer: Municipal sewage system
- Flooring: Ceramic Tile, Hardwood
- Listing Office: RE/MAX Kelowna
- MLS#: 10310822
- Landscape Features: Underground sprinkler
- Cell: (250) 575 4366
- Office: (250) 861 5122
- Email: jaskhun88@gmail.com
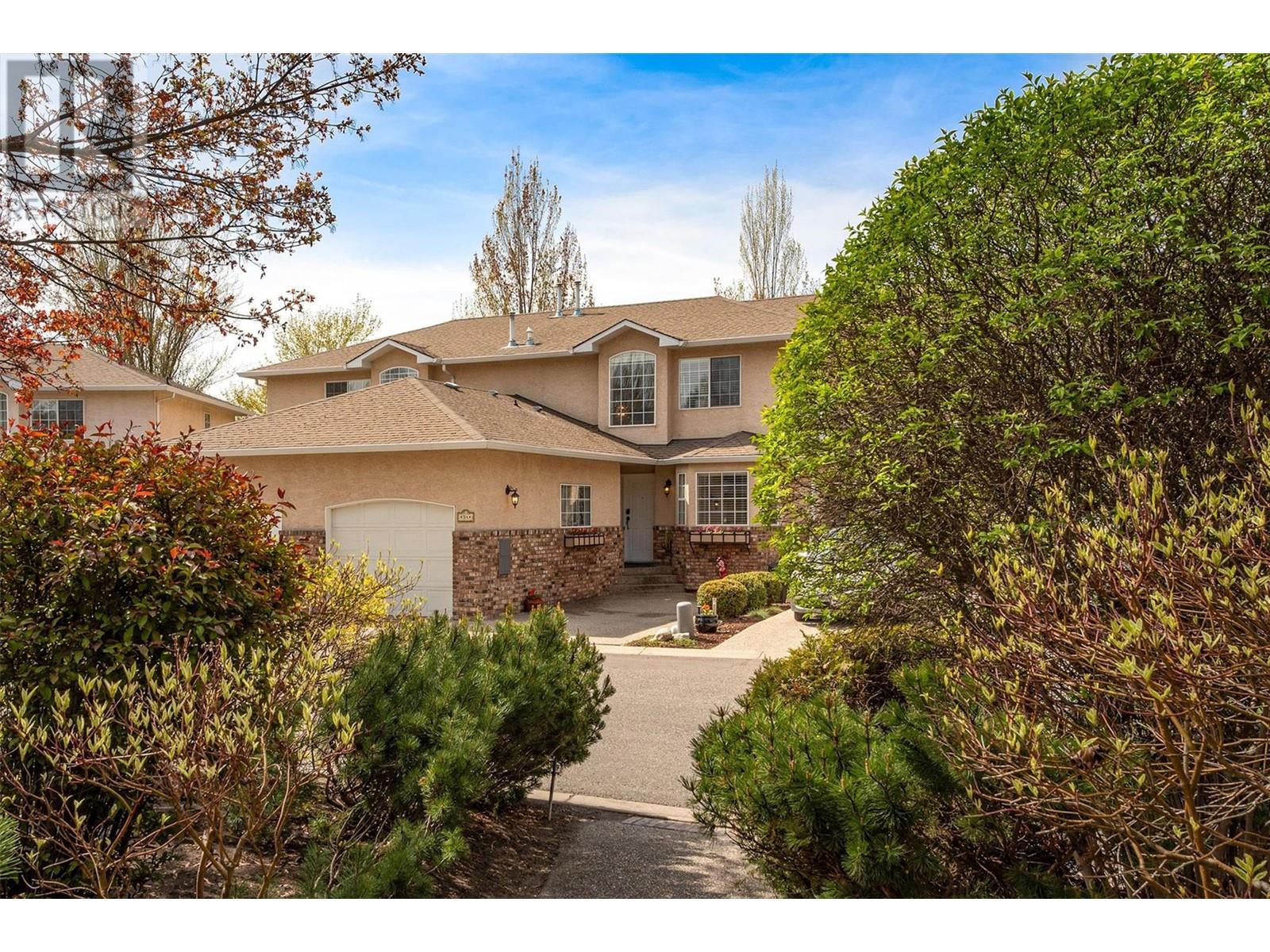
1699 sqft Single Family Row / Townhouse
527 Yates Road Unit# 34, Kelowna
$750,000
Contact Jas to get more detailed information about this property or set up a viewing.
Contact Jas Cell 250 575 4366
Great location in the Complex, close to Schools and Shopping, Glenmore is a great place to live and raise children. Parklike treed space right across the road from the unit. 3 bedrooms and 2.5 Bathrooms. Primary bedroom and Laundry on the Main Floor. Ensuite Bathroom features Heated Tile Flooring and a Walk-In Closet (bonus Heated Towel Rack). Upstairs has 2 more bedrooms, a bathroom and the Loft Space which can be another TV Room or Play Space for kids. Kitchen was nicely upgraded and RENOVATED by previous owner. Large Open Kitchen with Gas Range for the Chef in the family. Tons of Counter Space and Cupboards. Nice built in lighted shelves. Bonus south facing Backyard Patio creates your own little Oasis. Enjoy the good life the Okanagan has to offer.... (id:6770)
| Main level | |
| Kitchen | 14'3'' x 13'8'' |
| Foyer | 9'11'' x 9'1'' |
| Full bathroom | 7'11'' x 5'10'' |
| Partial bathroom | 7'4'' x 6'7'' |
| Full ensuite bathroom | 8'5'' x 7'11'' |
| Primary Bedroom | 12'8'' x 11'5'' |
| Living room | 15'9'' x 12'9'' |
| Second level | |
| Bedroom | 11'4'' x 12'7'' |
| Loft | 13'11'' x 12'10'' |


