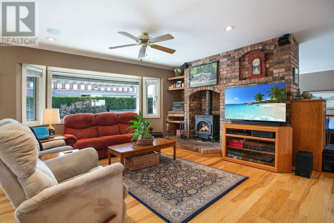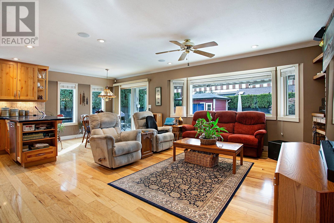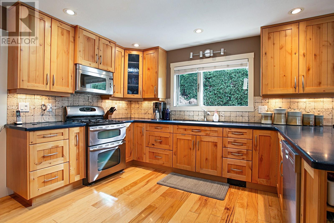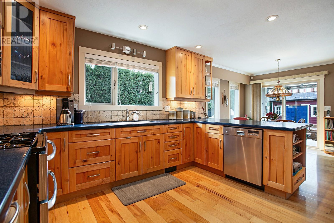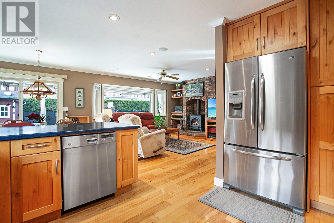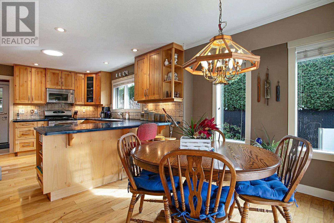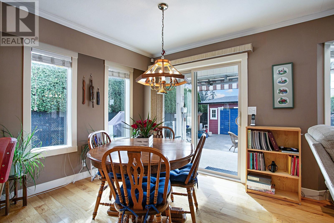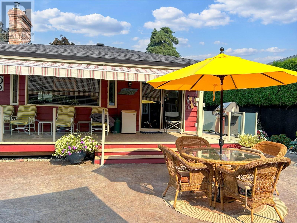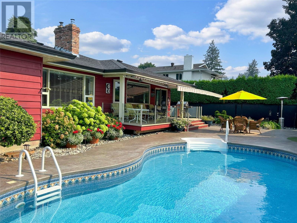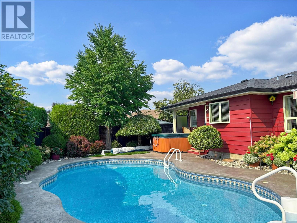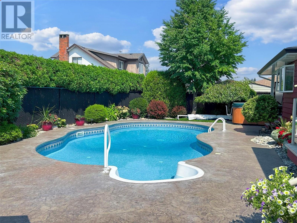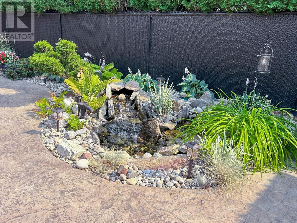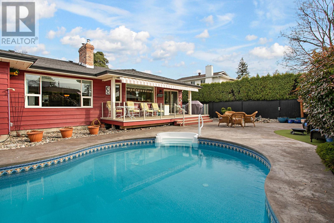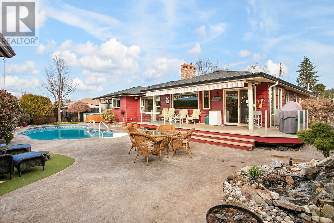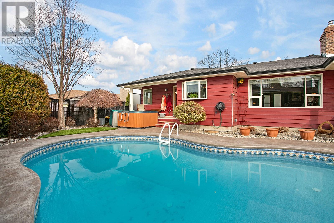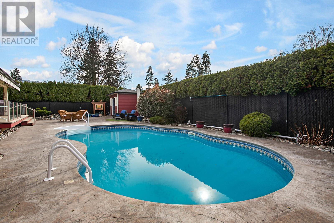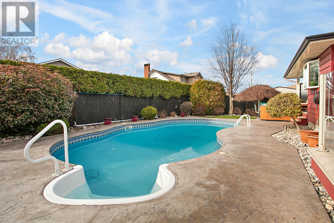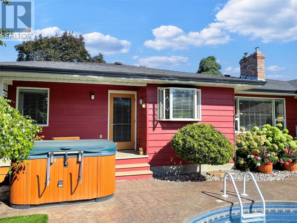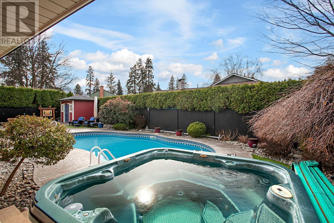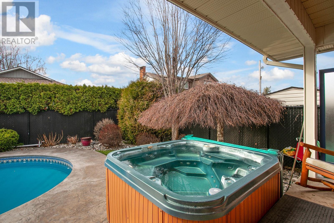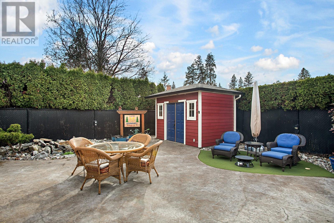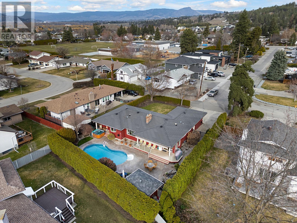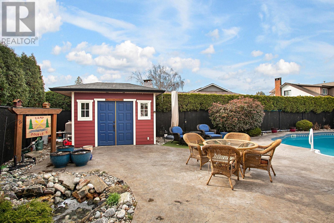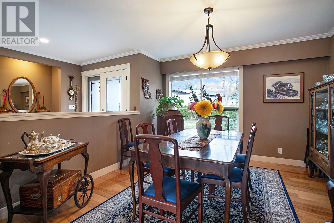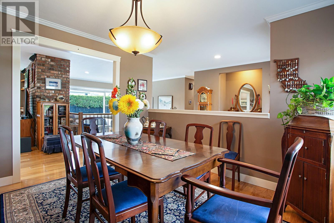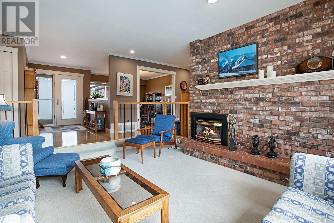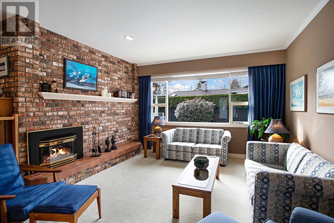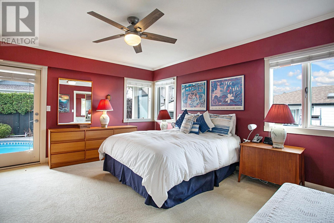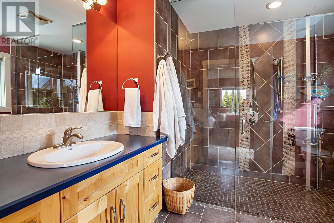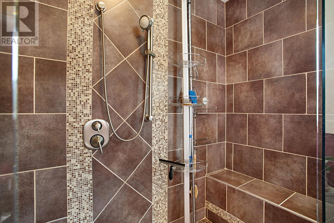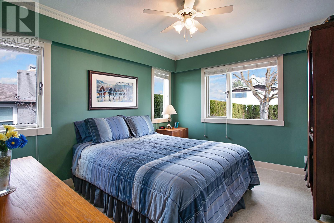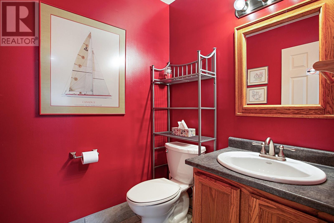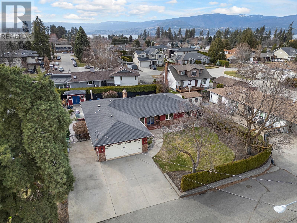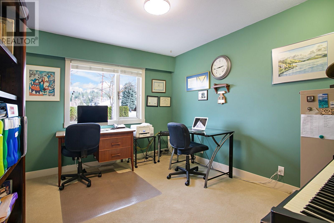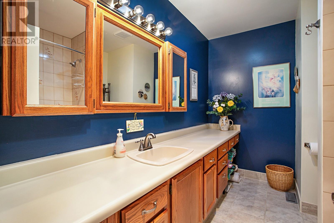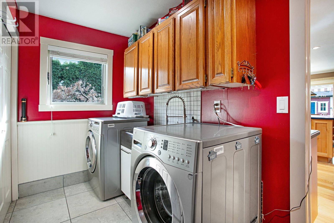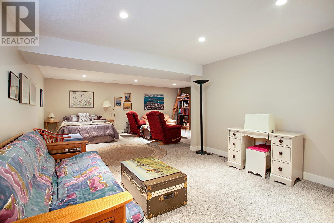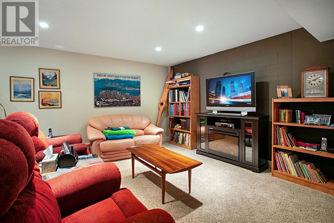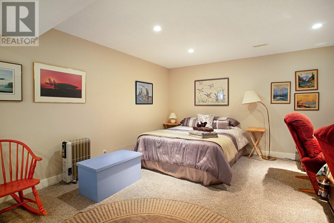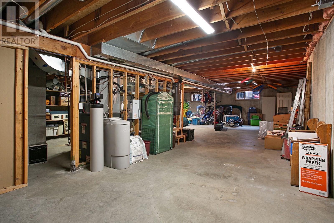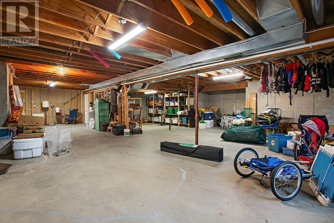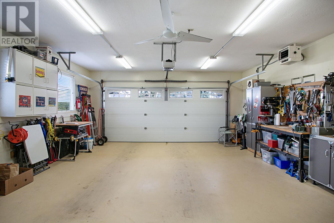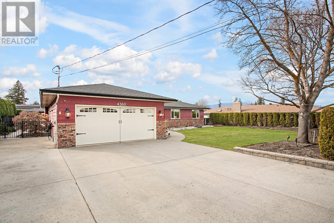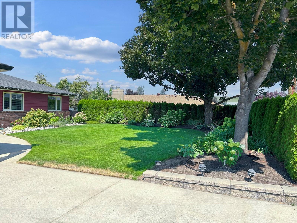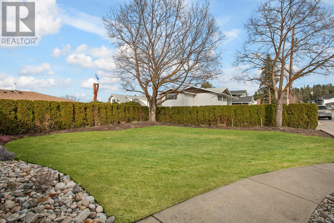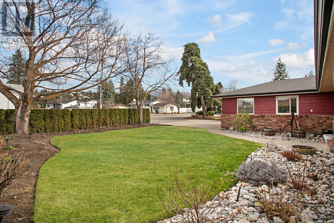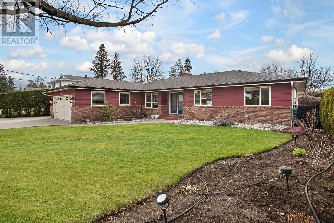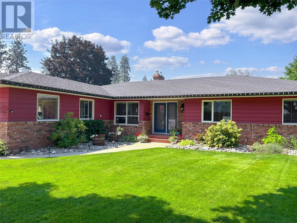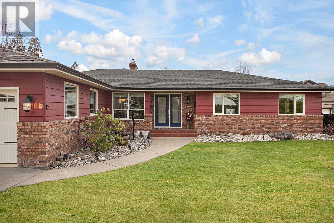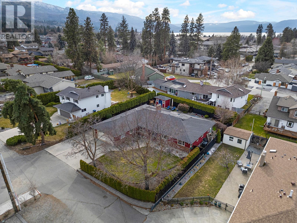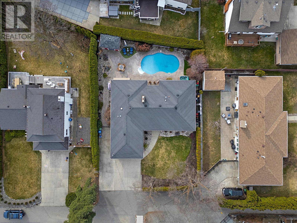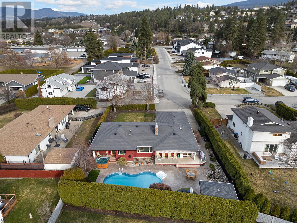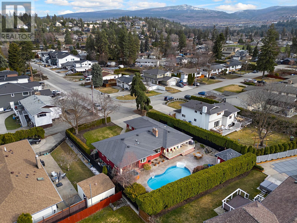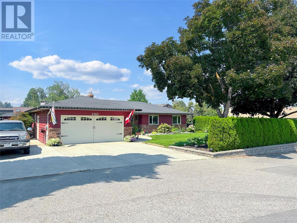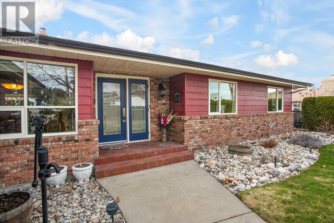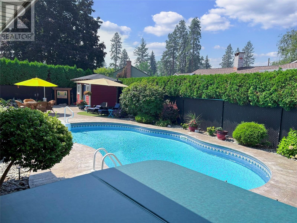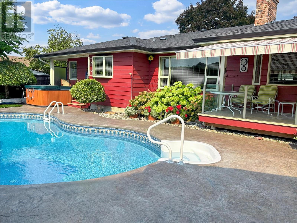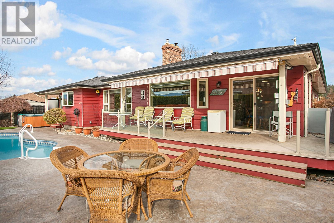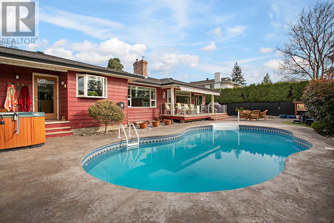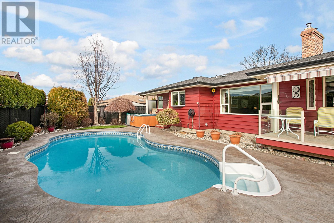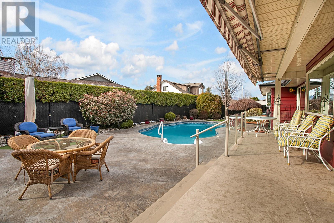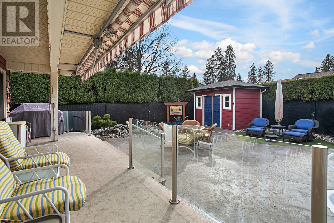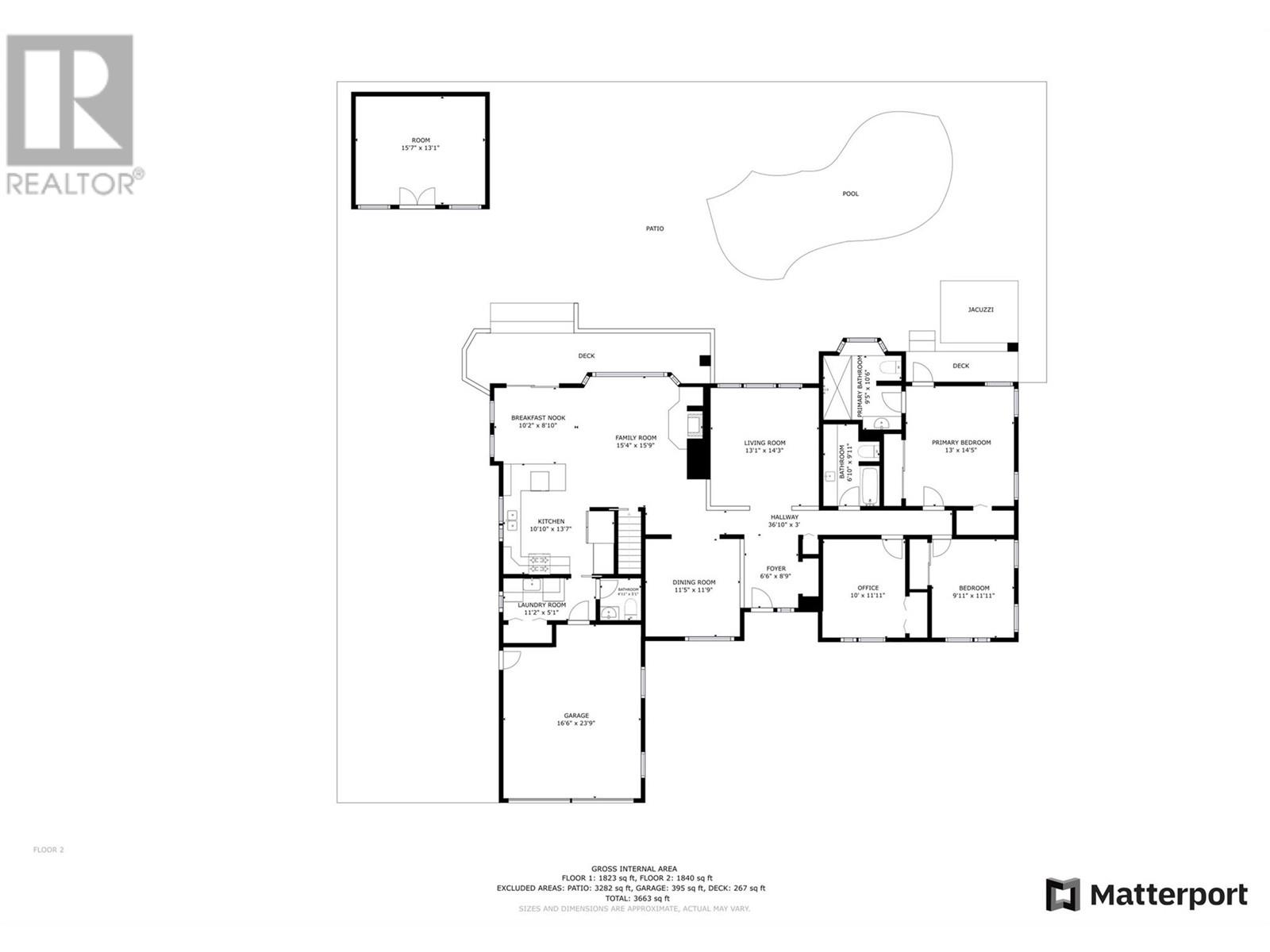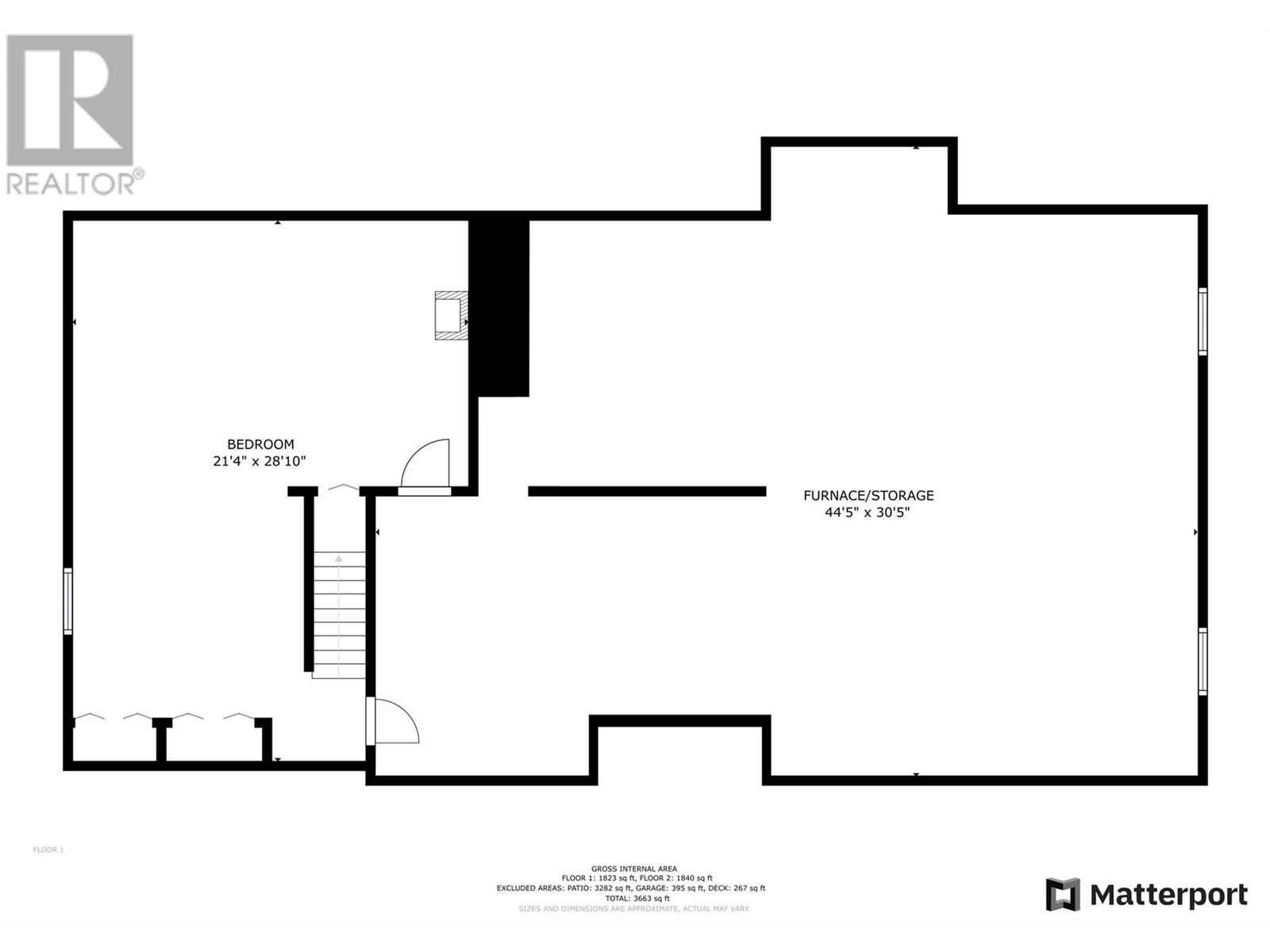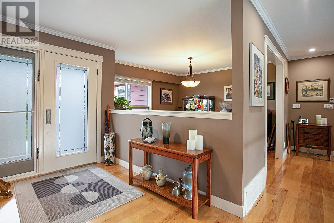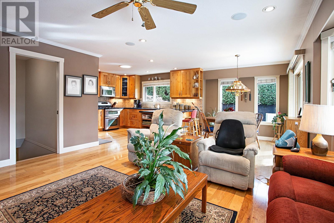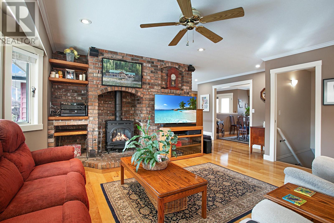- Price: $1,300,000
- Age: 1985
- Stories: 1
- Size: 2310 sqft
- Bedrooms: 3
- Bathrooms: 3
- Attached Garage: 2 Spaces
- RV: 1 Spaces
- Cooling: Central Air Conditioning, Heat Pump
- Appliances: Humidifier, Water softener
- Water: Municipal water
- Sewer: Municipal sewage system
- Flooring: Carpeted, Hardwood
- Listing Office: Vantage West Realty Inc.
- MLS#: 10311008
- Landscape Features: Landscaped, Level, Underground sprinkler
- Cell: (250) 575 4366
- Office: (250) 861 5122
- Email: jaskhun88@gmail.com
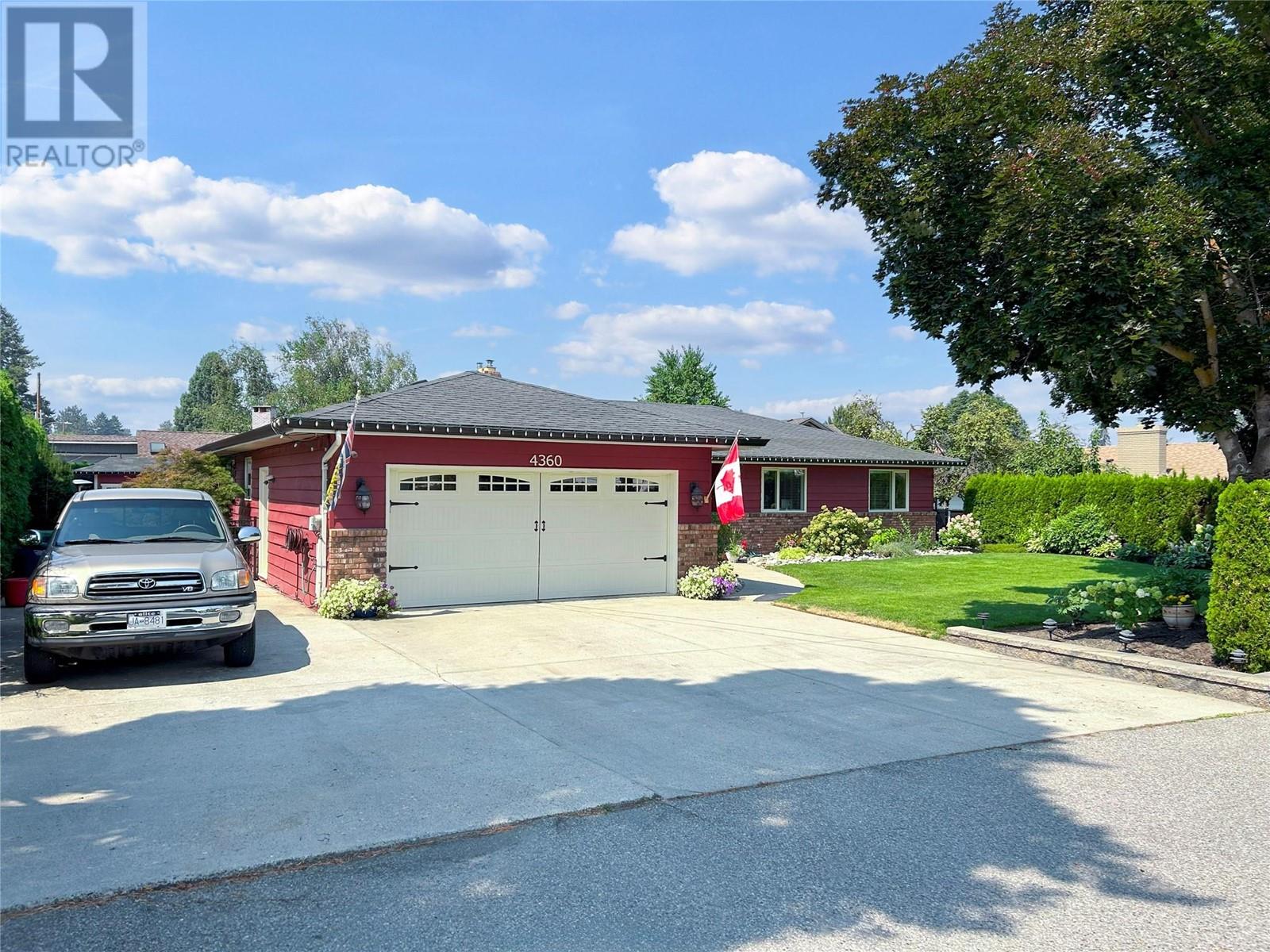
2310 sqft Single Family House
4360 Bray Street, Kelowna
$1,300,000
Contact Jas to get more detailed information about this property or set up a viewing.
Contact Jas Cell 250 575 4366
Dive into a life where every day feels like a vacation at 4360 Bray St—a sanctuary designed for families who dream of leisure and laughter under the sun. This 3-bedroom, 3-bathroom (including a stunning ensuite with a large walk-in shower) rancher unfolds over 2,165 sq ft of meticulously maintained living space, boasting an enviable .23 lot that hosts not just a home, but a haven. The heart of this oasis? A private backyard where the splash of the pool and the warmth of the hot tub craft endless summer memories. But the magic doesn’t stop at the water’s edge. With a double garage, RV parking and power, a heated shed, a basement dedicated to play or cinematic evenings, a fireplace for story-worthy winter nights, AC for blissful summers, and an expansive unfinished area promising ample storage or creative space, this home checks every box for family fulfillment. The yard is a low-maintenance canvas, ready for soccer games and laughter, while the move-in-ready interior means your family saga can start now, no pause required. Tucked in a locale that whispers ‘community,’ with schools such as Dorothy Walker French Immerison School and OK Mission Secondary School just a short walk away. Not to mention H20 and MNP Place just a short drive away Everything you need is within easy reach on a street that prides itself on peace and quiet. 4360 Bray St isn’t just a place to live. It’s where life happens. (id:6770)
| Basement | |
| Bedroom | 21'4'' x 28'10'' |
| Main level | |
| Full ensuite bathroom | 9'5'' x 10'6'' |
| Primary Bedroom | 13' x 14'5'' |
| Full bathroom | 6'10'' x 9'11'' |
| Bedroom | 9'11'' x 11'11'' |
| Office | 10' x 11'11'' |
| Living room | 13'1'' x 14'3'' |
| Other | 36'10'' x 3' |
| Foyer | 6'6'' x 8'9'' |
| Dining room | 11'5'' x 11'9'' |
| Other | 10'2'' x 8'10'' |
| Family room | 15'4'' x 15'9'' |
| Kitchen | 10'10'' x 13'7'' |
| Partial bathroom | 4'11'' x 5'1'' |
| Laundry room | 11'2'' x 5'1'' |
| Other | 16'6'' x 23'9'' |


