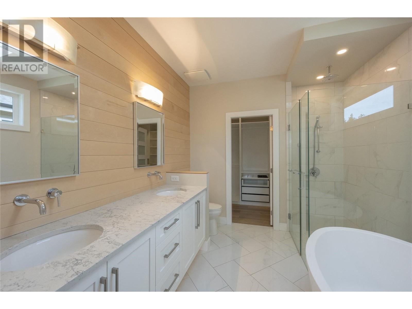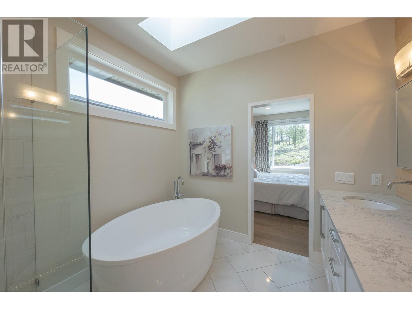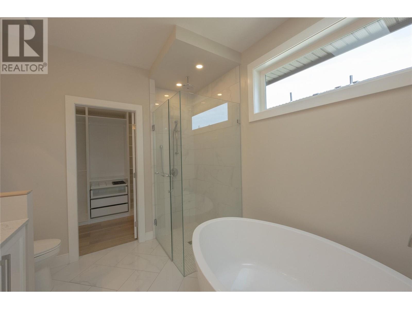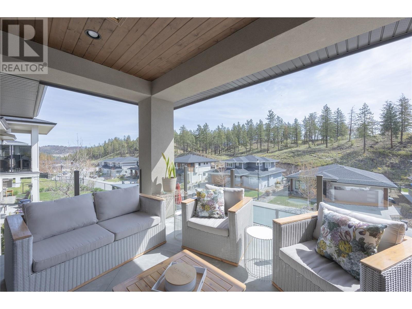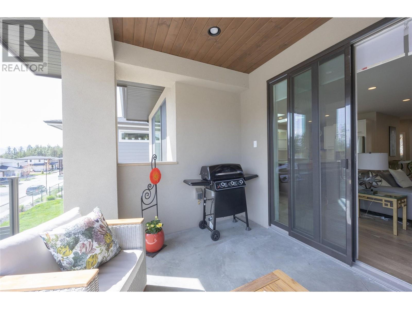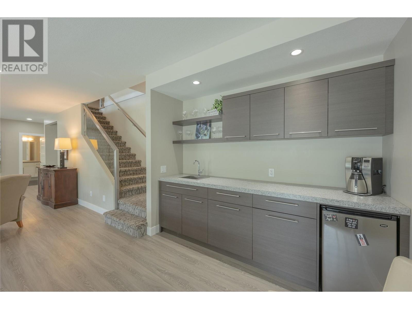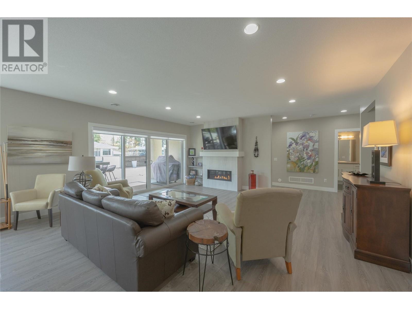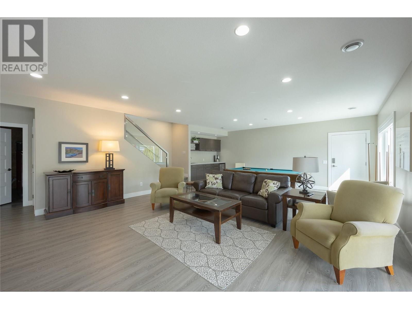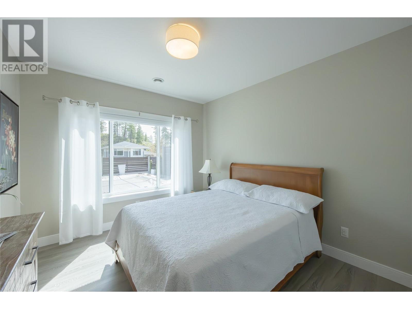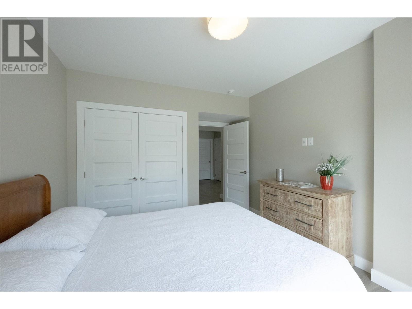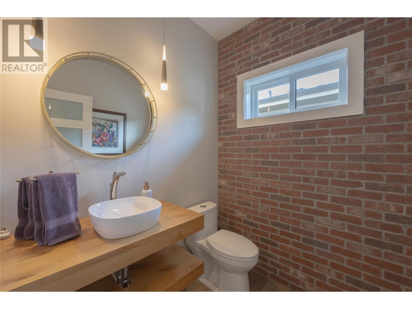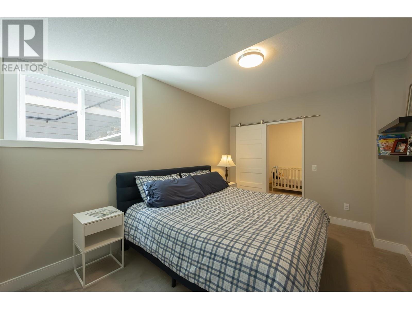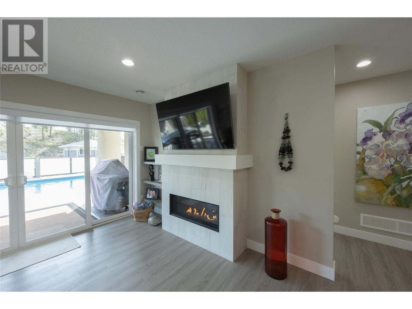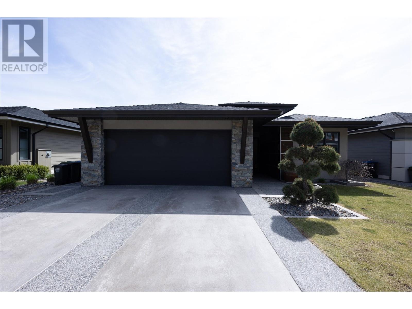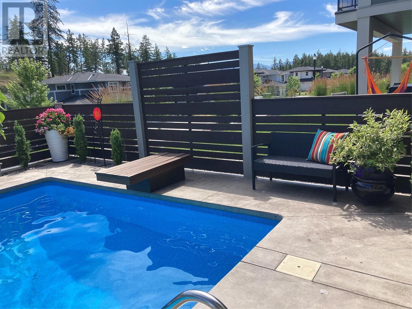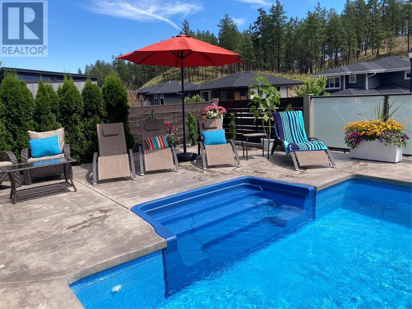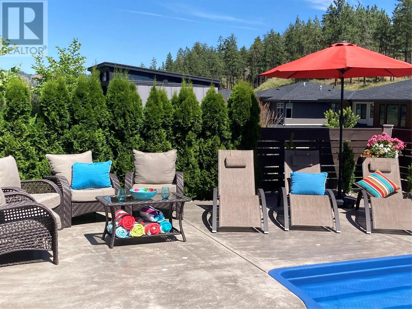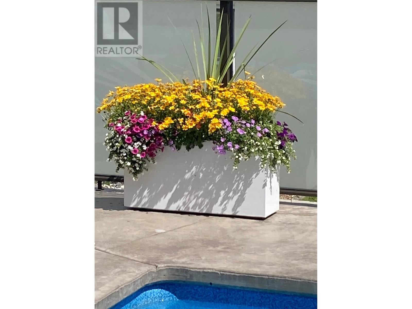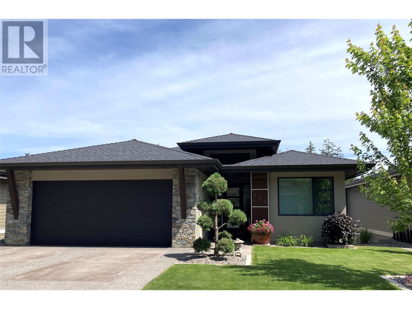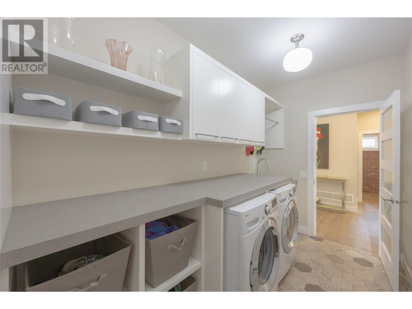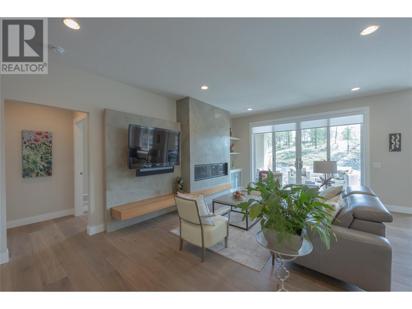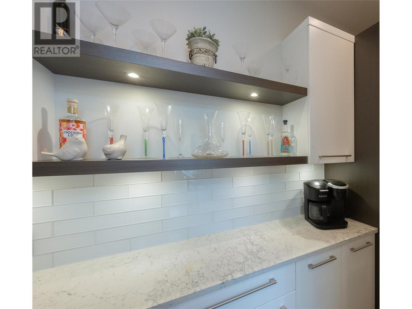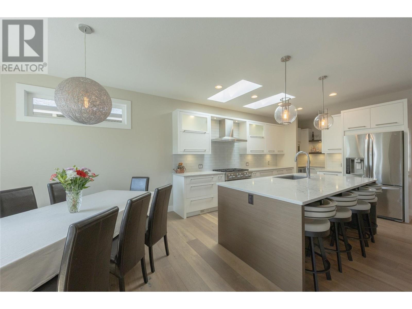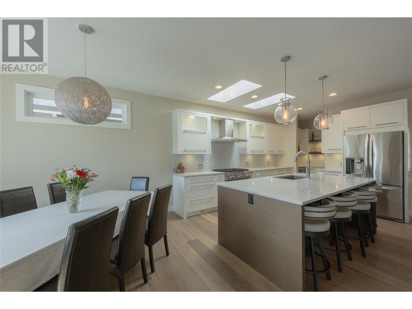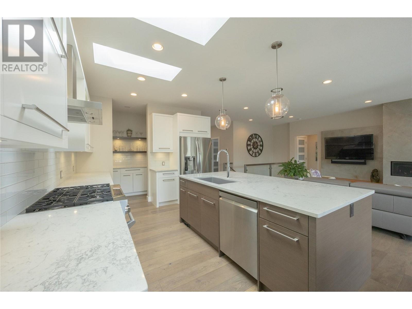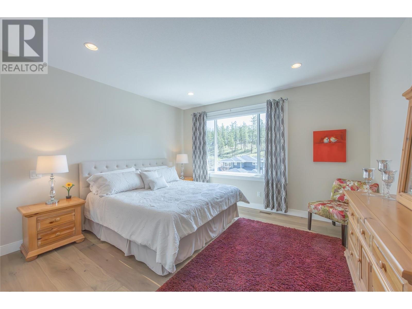- Price: $1,500,000
- Age: 2017
- Stories: 2
- Size: 3034 sqft
- Bedrooms: 4
- Bathrooms: 3
- See Remarks: Spaces
- Attached Garage: 2 Spaces
- Oversize: Spaces
- Exterior: Stone, Stucco
- Cooling: Central Air Conditioning
- Appliances: Refrigerator, Dishwasher, Range - Gas, Hood Fan, Washer & Dryer
- Water: Municipal water
- Sewer: Municipal sewage system
- Flooring: Hardwood
- Listing Office: Macdonald Realty Interior
- MLS#: 10310671
- View: Mountain view
- Fencing: Fence
- Landscape Features: Landscaped
- Cell: (250) 575 4366
- Office: (250) 861 5122
- Email: jaskhun88@gmail.com
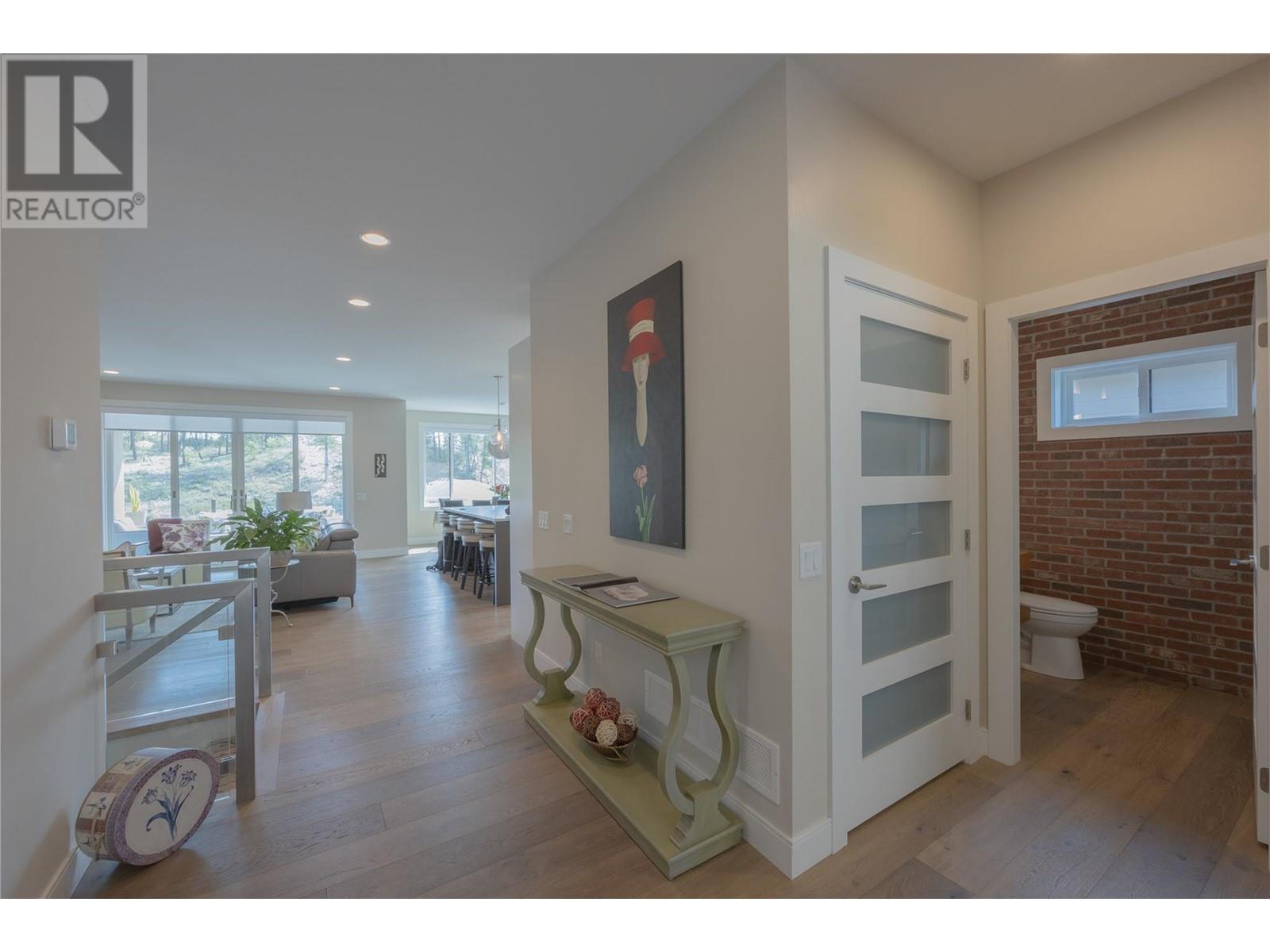
3034 sqft Single Family House
123 Split Pine Court, Kelowna
$1,500,000
Contact Jas to get more detailed information about this property or set up a viewing.
Contact Jas Cell 250 575 4366
House and Home Realty Group have the privilege of presenting this walk-out rancher, family home with salt water pool in Wilden. Located on a quiet cul de sac with Mountain Views, close to walking and hiking trails. Meticulously maintained with attention to detail in finishing materials you will not be disappointed. Two gas fireplaces inside, outdoor fire bowl, and upper patio heater. The walk in servery/pantry will not disappoint. 4 bedrooms with a bonus den off of one of the lower level bedrooms. The Primary is roomy and has a walk in closet with enough space for 2 wardrobes. The Lower level is laid out in such a way that even a busy family has space to move and play. Sliding doors open up to the pool deck with room for entertaining and lounging. The East-Southeast facing pool means that it gets plenty of sunshine for those beautiful Okanagan summers. Don't forget to click on the virtual tour. (id:6770)
| Basement | |
| Bedroom | 10'1'' x 15'11'' |
| Den | 9'4'' x 8'9'' |
| Family room | 29'0'' x 22'11'' |
| Bedroom | 10'11'' x 14'2'' |
| 3pc Bathroom | 6'6'' x 10'9'' |
| Dining nook | 9'2'' x 2'7'' |
| Main level | |
| 5pc Ensuite bath | 9'3'' x 10'8'' |
| Primary Bedroom | 14'1'' x 14'11'' |
| Laundry room | 12'8'' x 6'3'' |
| Bedroom | 10'4'' x 14'3'' |
| 2pc Bathroom | 6'0'' x 5'7'' |
| Pantry | 10'5'' x 4'6'' |
| Kitchen | 13'11'' x 10'6'' |
| Living room | 15'2'' x 20'5'' |
| Dining room | 10'6'' x 11'3'' |


