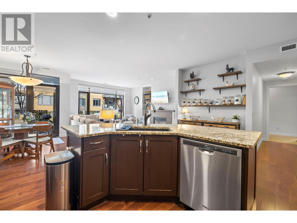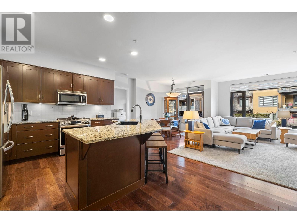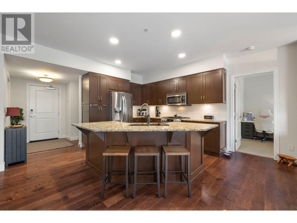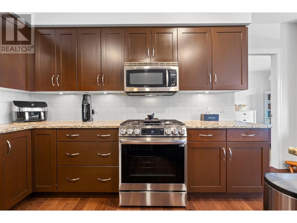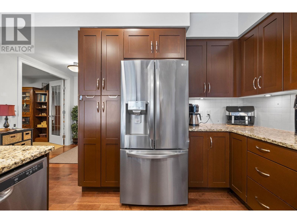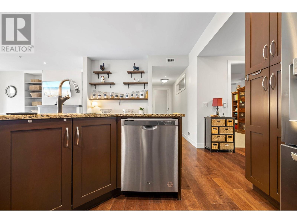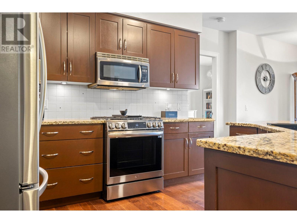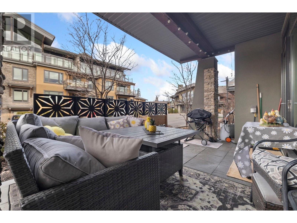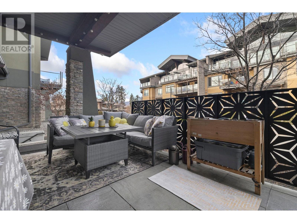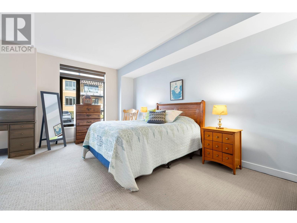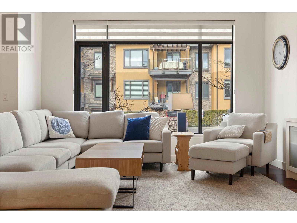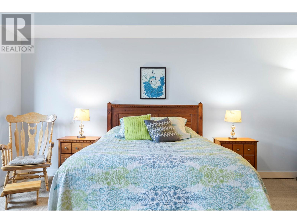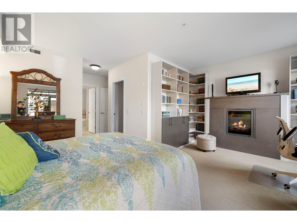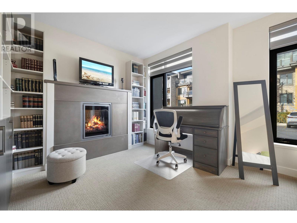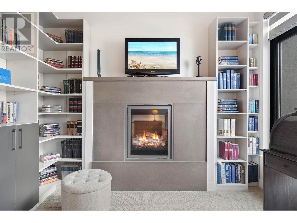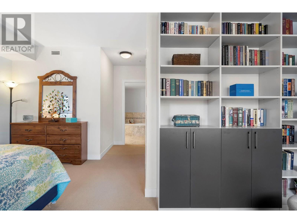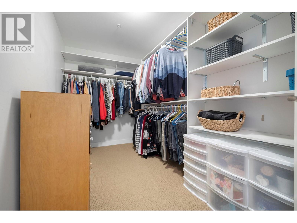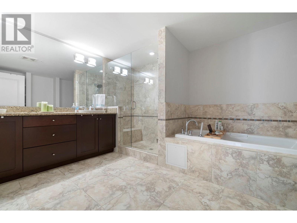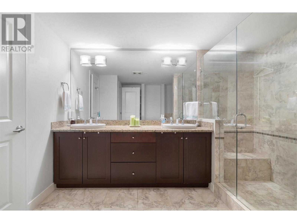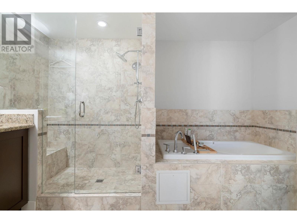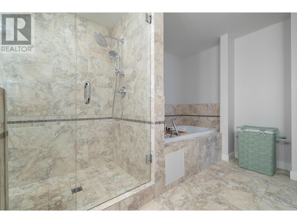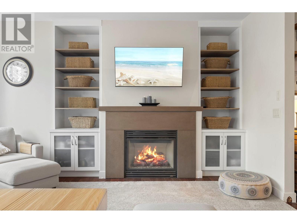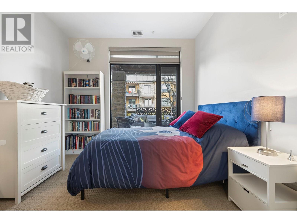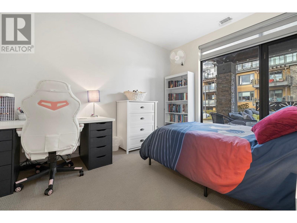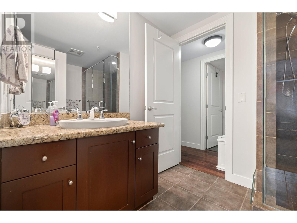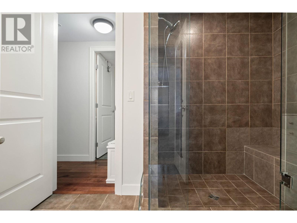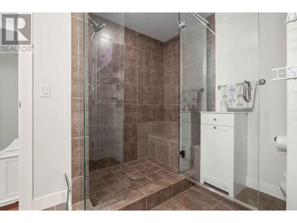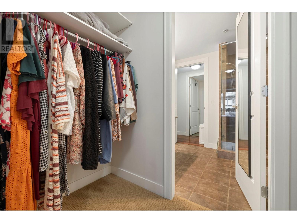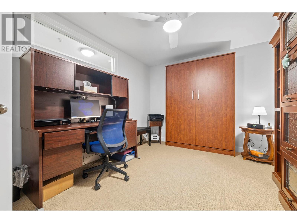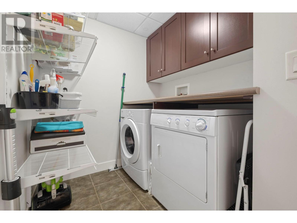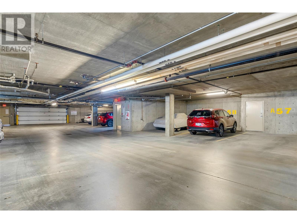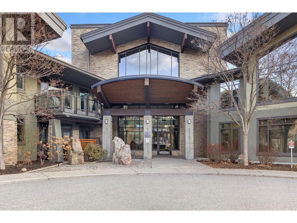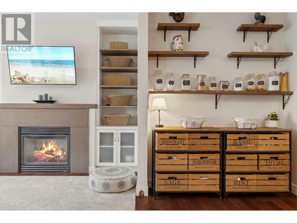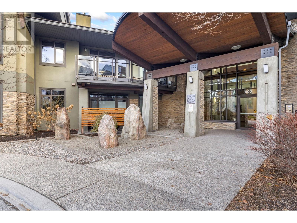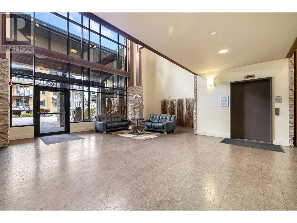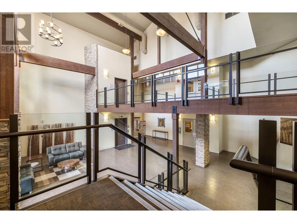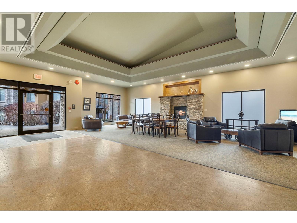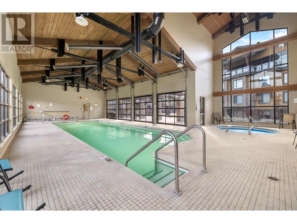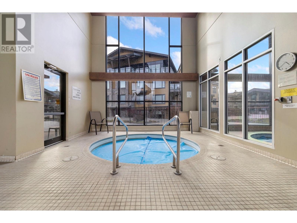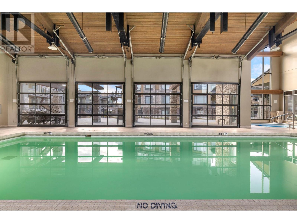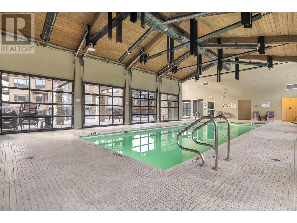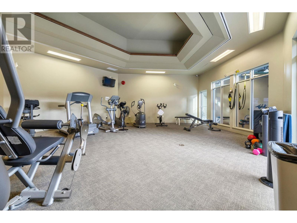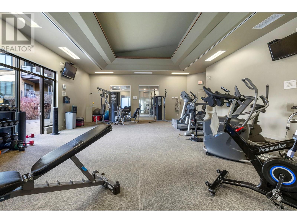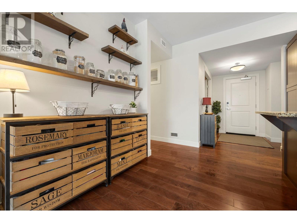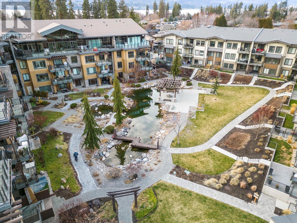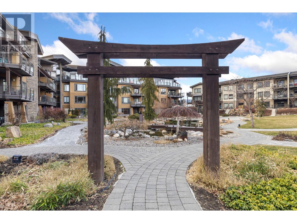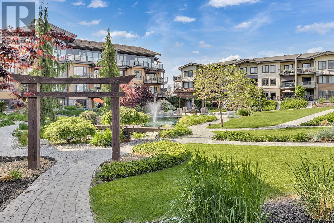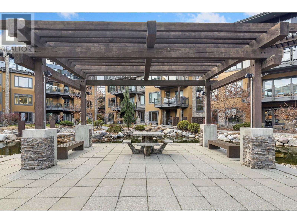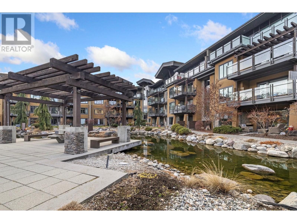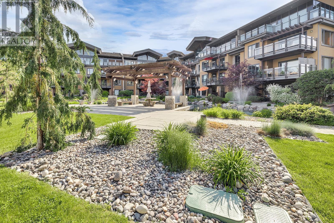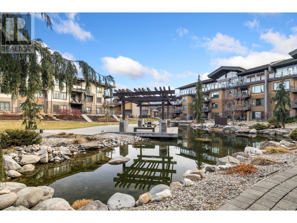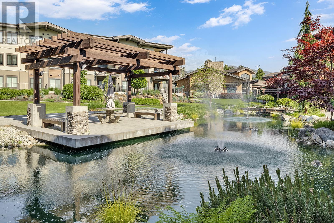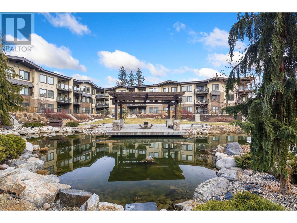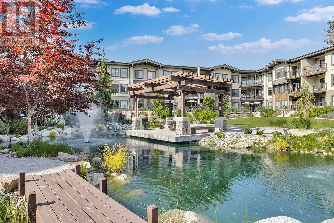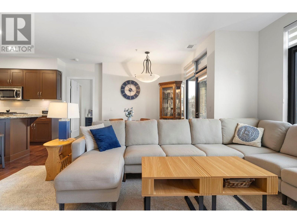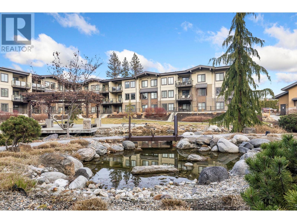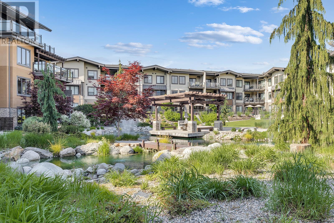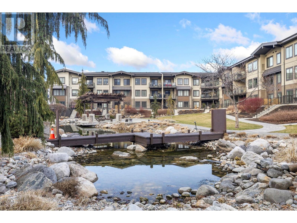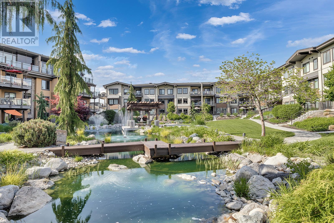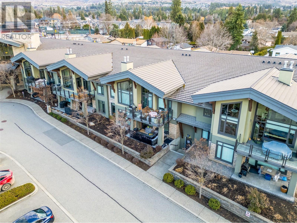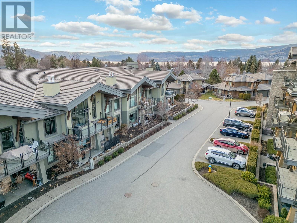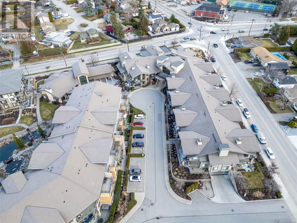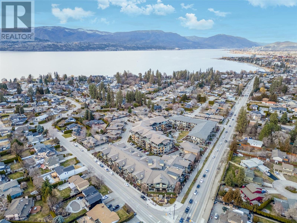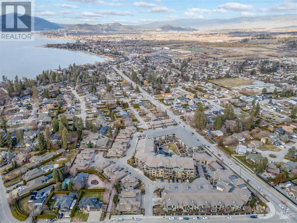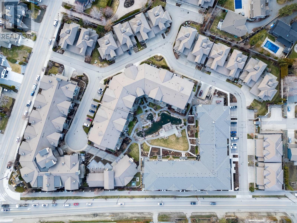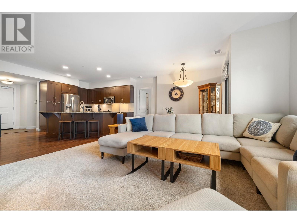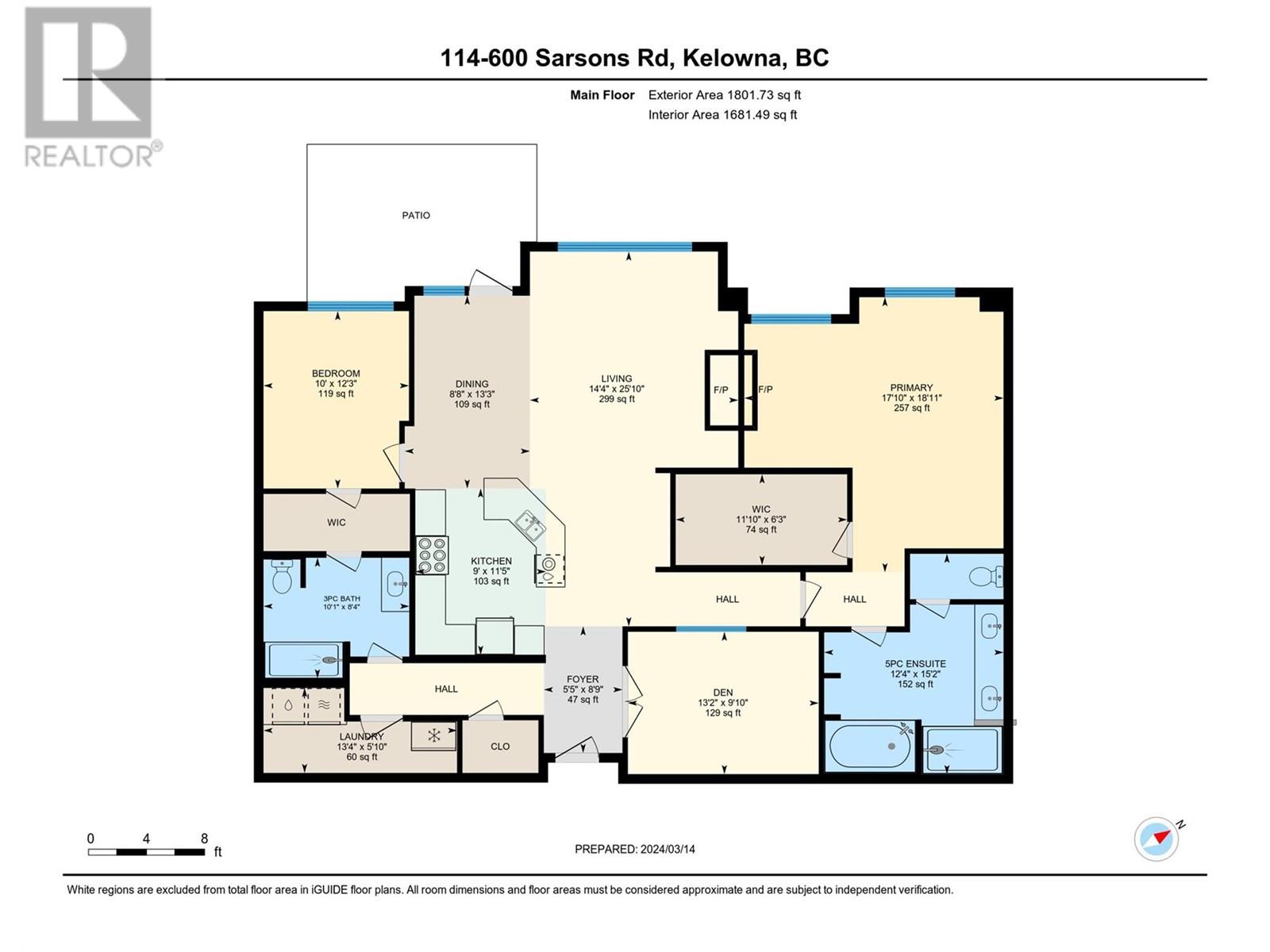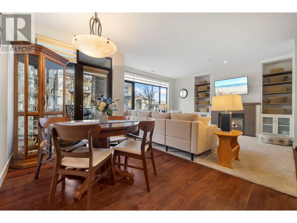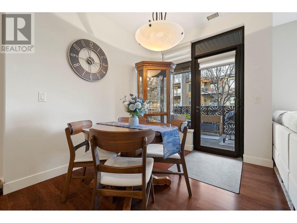- Price: $849,888
- Age: 2007
- Stories: 1
- Size: 1742 sqft
- Bedrooms: 2
- Bathrooms: 2
- Underground: 2 Spaces
- Exterior: Stone, Stucco
- Cooling: Central Air Conditioning, See Remarks
- Water: Municipal water
- Sewer: Municipal sewage system
- Flooring: Carpeted, Hardwood, Tile
- Listing Office: Royal LePage Kelowna
- MLS#: 10311071
- Landscape Features: Landscaped, Level, Underground sprinkler
- Cell: (250) 575 4366
- Office: (250) 861 5122
- Email: jaskhun88@gmail.com
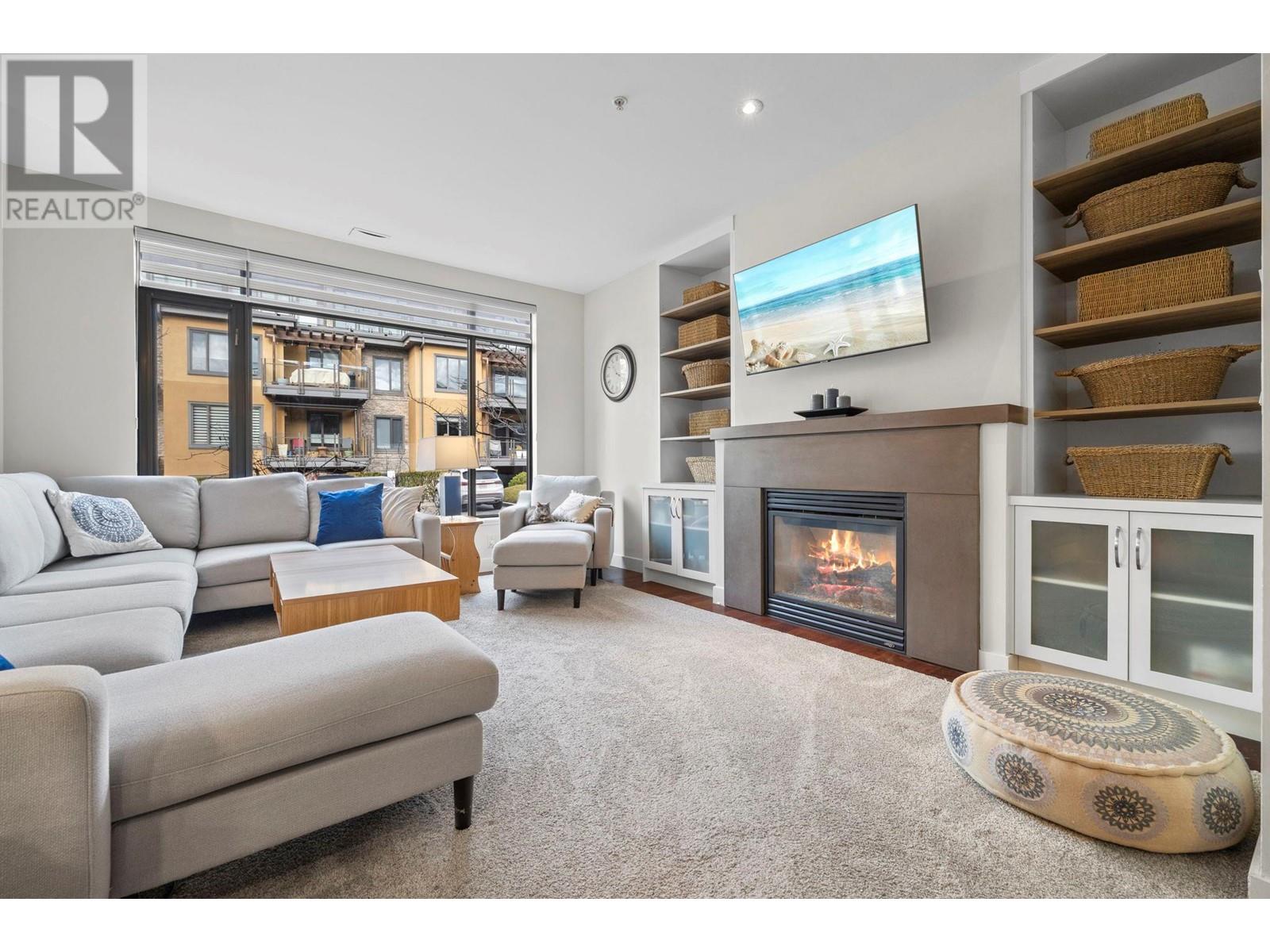
1742 sqft Single Family Apartment
600 Sarsons Road Unit# 114, Kelowna
$849,888
Contact Jas to get more detailed information about this property or set up a viewing.
Contact Jas Cell 250 575 4366
Experience affordable luxury living at Southwind at Sarsons. Unit 114 spans over 1700 sqft and is priced just under $488 / sqft. This expansive home features 2 bedrooms, a den and 2 full bathrooms. The primary bedroom, with its attached ensuite, offers a serene retreat complete with a cozy sitting area and a fireplace. Designed for effortless entertaining, the extra-large living room seamlessly flows into the open concept kitchen, perfect for hosting gatherings with friends and family. Custom-built bookshelves in both the primary bedroom and living room, elevate both style and functionality. Additionally, enjoy the convenience of new appliances installed within the last two years, including a fridge, gas stove, and dishwasher. Outside you will also find a gas hookup for year-round barbecuing on your covered patio. Plus, enjoy the added benefit of having heating and cooling costs included in your strata fees. Southwind at Sarsons, a distinguished development in Lower Mission, presents a wealth of amenities including a spacious clubhouse, gym, refreshing pool, hot tub, and beautiful outdoor garden space. Additionally, two parking stalls and a storage locker are included and conveniently located right below your unit. This pet friendly complex is Located in a prime location. You are a 10-minute stroll to the pristine Sarsons Beach and in close proximity to esteemed wineries, restaurants, shops, and schools. Don't miss the opportunity to experience this fabulous home. (id:6770)
| Main level | |
| Den | 13'2'' x 9'10'' |
| 4pc Bathroom | 10'1'' x 8'4'' |
| 5pc Ensuite bath | 12'4'' x 15'2'' |
| Kitchen | 9'0'' x 11'5'' |
| Bedroom | 8'8'' x 13'3'' |
| Dining room | 8'8'' x 13'3'' |
| Primary Bedroom | 18'11'' x 17'10'' |
| Living room | 14'4'' x 25'10'' |


