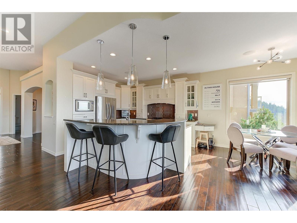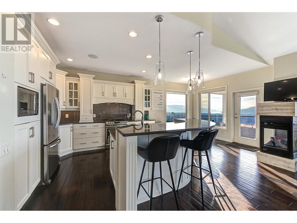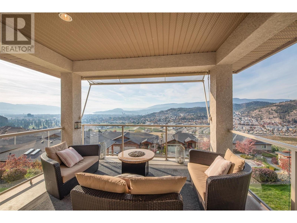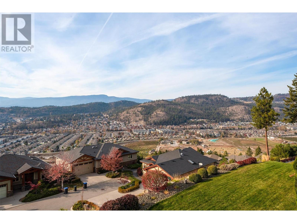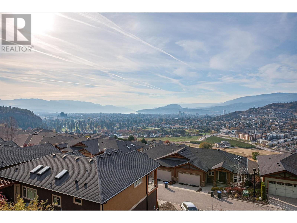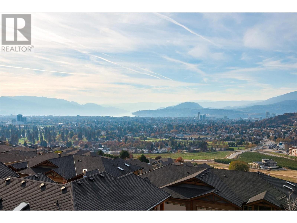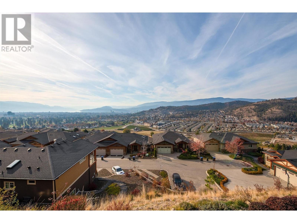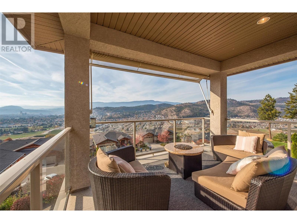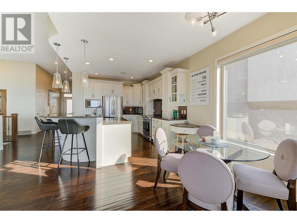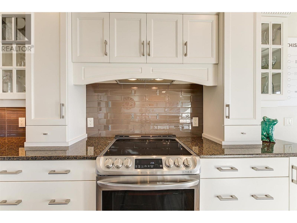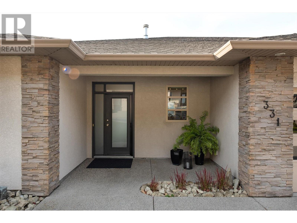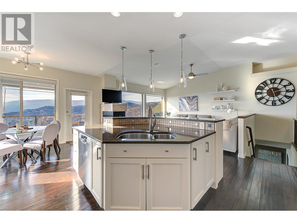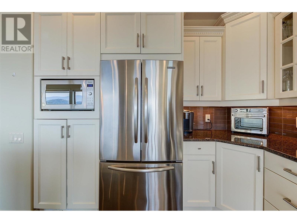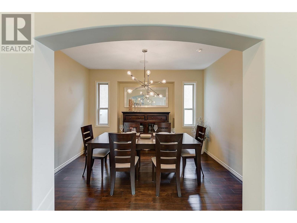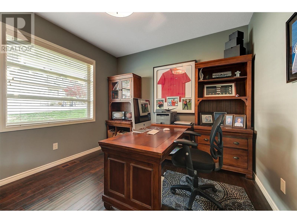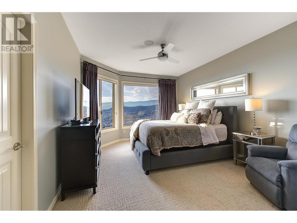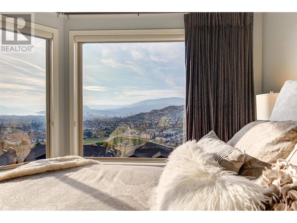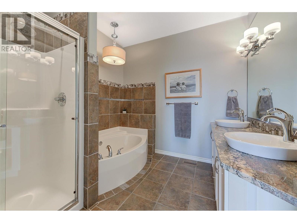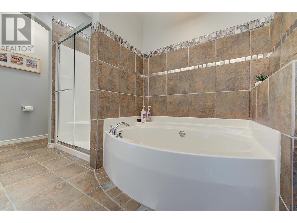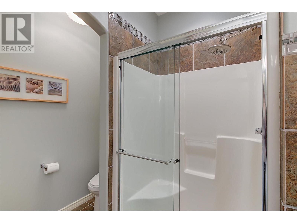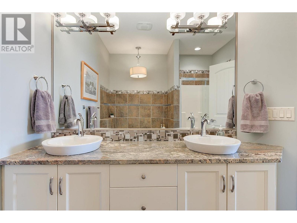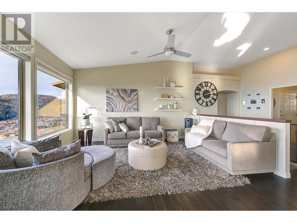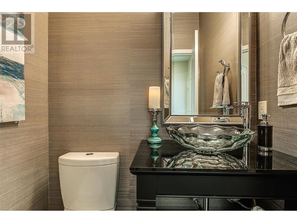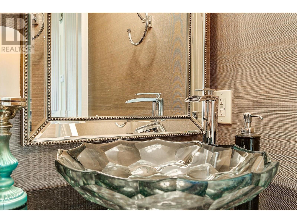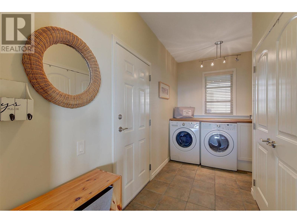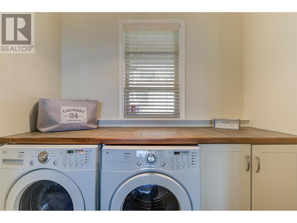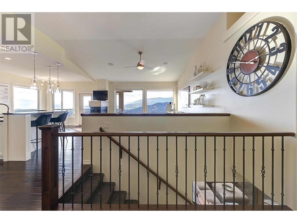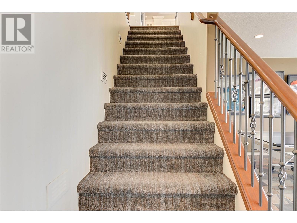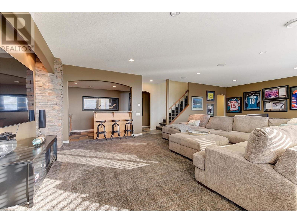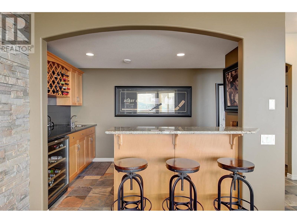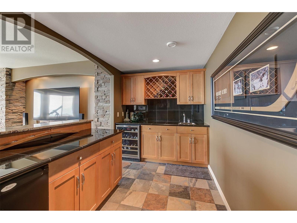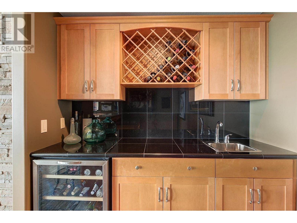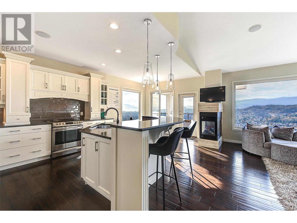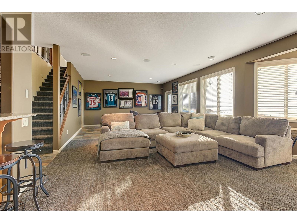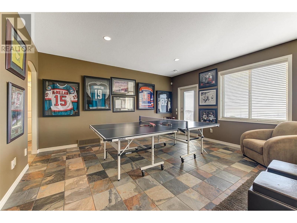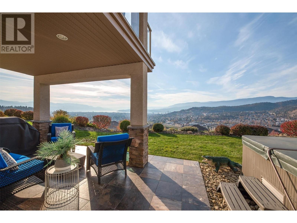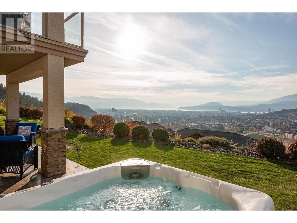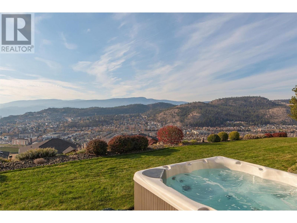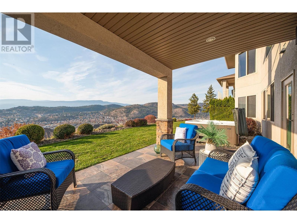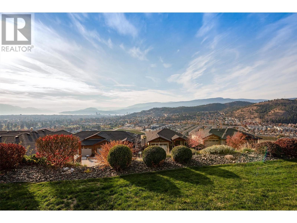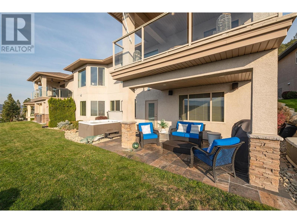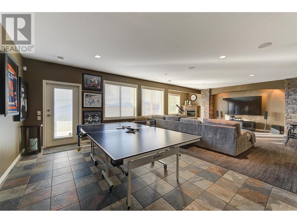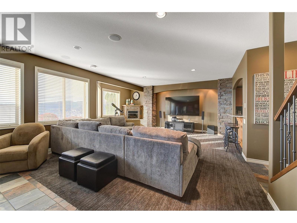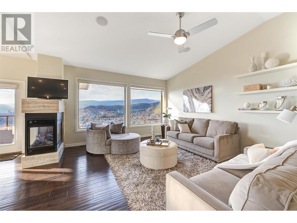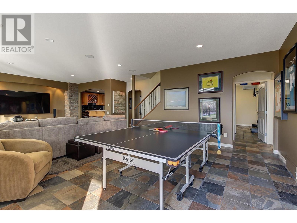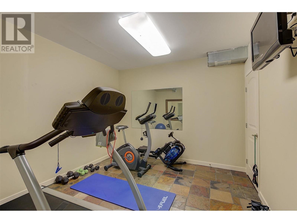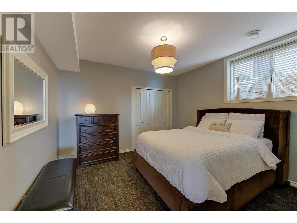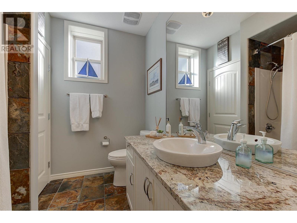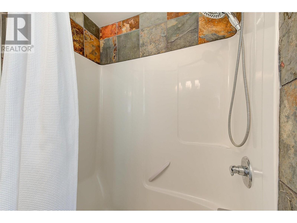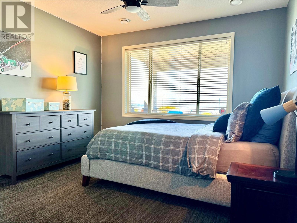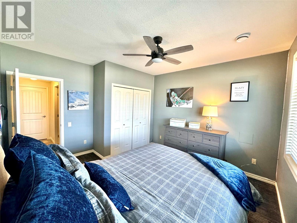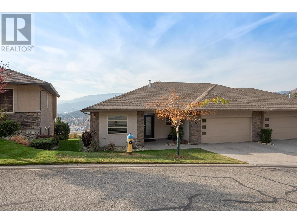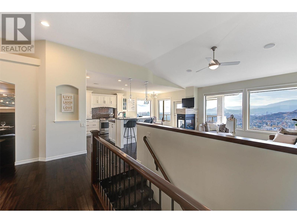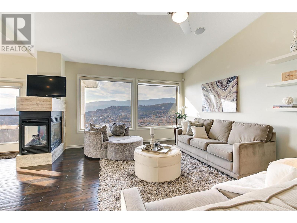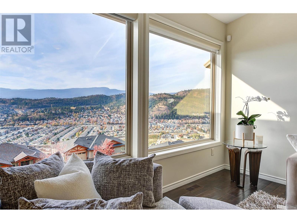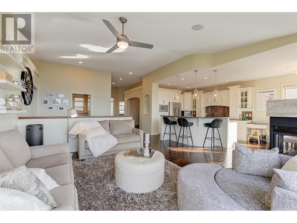- Price: $1,079,000
- Age: 2005
- Stories: 2
- Size: 3026 sqft
- Bedrooms: 3
- Bathrooms: 3
- Attached Garage: 2 Spaces
- Exterior: Brick, Stucco
- Cooling: Central Air Conditioning
- Appliances: Refrigerator, Dishwasher, Dryer, Range - Electric, Microwave, Washer, Wine Fridge
- Water: Municipal water
- Sewer: Municipal sewage system
- Flooring: Carpeted, Ceramic Tile, Hardwood
- Listing Office: RE/MAX Kelowna
- MLS#: 10310284
- View: City view, Lake view, Mountain view, Valley view
- Landscape Features: Landscaped, Underground sprinkler
- Cell: (250) 575 4366
- Office: (250) 861 5122
- Email: jaskhun88@gmail.com
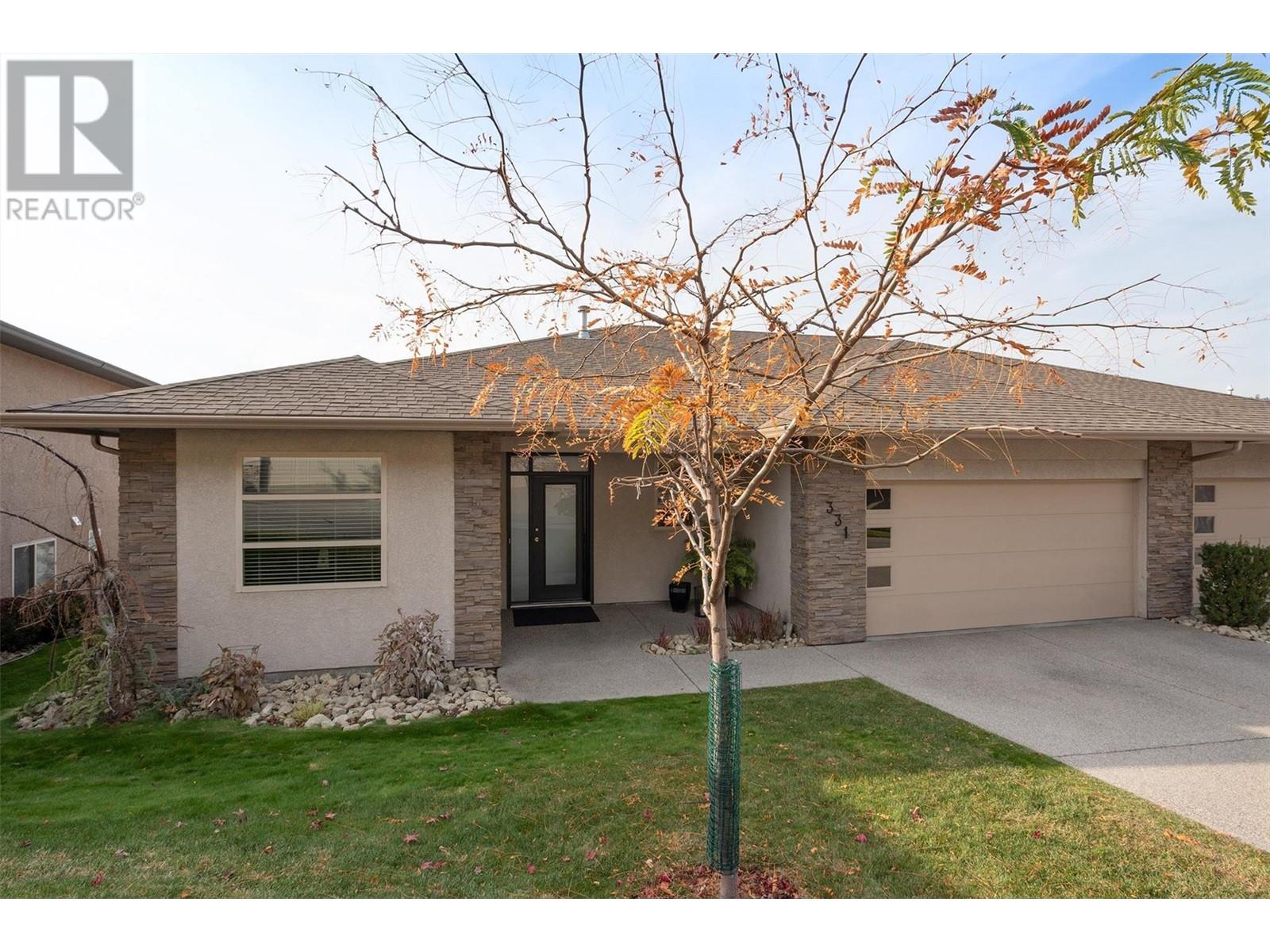
3026 sqft Single Family Row / Townhouse
663 Denali Court Unit# 331, Kelowna
$1,079,000
Contact Jas to get more detailed information about this property or set up a viewing.
Contact Jas Cell 250 575 4366
Perched atop Dilworth Mountain, this rancher-style residence boasts an uninterrupted panorama of Okanagan Lake, Kelowna, and Knox Mountain. Upon entering this home, you are greeted by the breathtaking vista of Kelowna and Okanagan Lake. The main level encompasses a living room, an eat-in kitchen with a double-sided gas fireplace, a dining room perfect for family gatherings and a home office. The primary suite, complete with a walk-in closet and a five-piece ensuite, boasts large windows that frame the unobstructed views. Additionally, laundry facilities are conveniently located on the main level. From both the Upper and Lower Decks, soak in the sunshine during the day and marvel at the city lights at night. On the lower level, you'll find a sprawling rec room, a full wet bar, two bedrooms, a four-piece bathroom and a gym. The lower walk-out patio features a Hot Tub, offering yet another vantage point to enjoy the stunning scenery. With its generous layout and captivating views, this home is ideal for entertaining guests and creating lasting memories. (id:6770)
| Basement | |
| Storage | 11'9'' x 12'2'' |
| Gym | 11'6'' x 11'0'' |
| Recreation room | 22'11'' x 31'11'' |
| Other | 7'1'' x 10'11'' |
| Bedroom | 13'2'' x 12'1'' |
| 4pc Bathroom | 7'6'' x 8'3'' |
| Bedroom | 11'5'' x 12'1'' |
| Main level | |
| Den | 10'10'' x 10'11'' |
| Foyer | 13'10'' x 8'0'' |
| Primary Bedroom | 21'11'' x 12'3'' |
| 5pc Ensuite bath | 12'7'' x 9'7'' |
| 2pc Bathroom | 4'11'' x 5'1'' |
| Laundry room | 13'4'' x 7'3'' |
| Dining nook | 8'2'' x 11'5'' |
| Kitchen | 13'5'' x 11'5'' |
| Living room | 15'9'' x 15'4'' |


