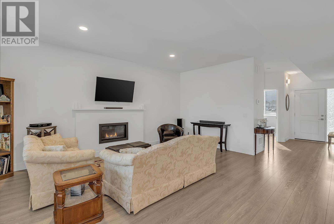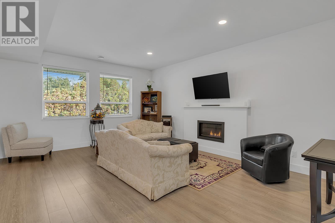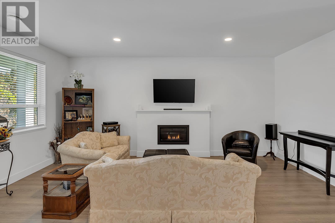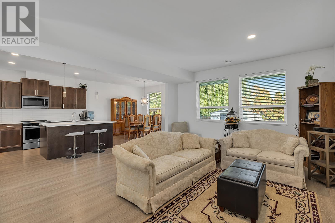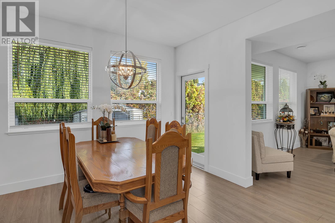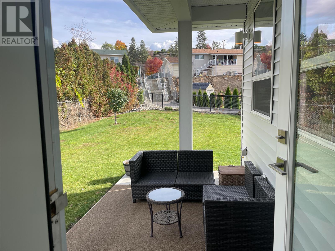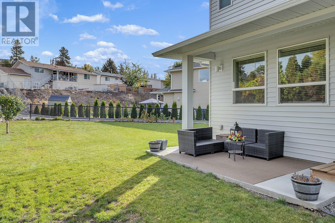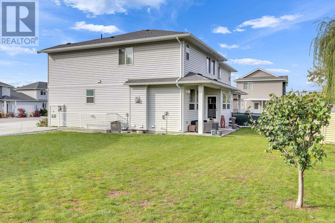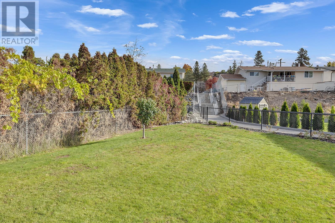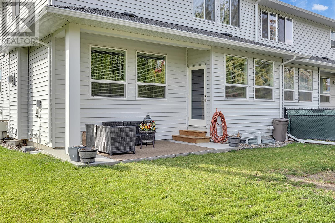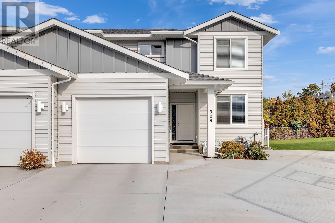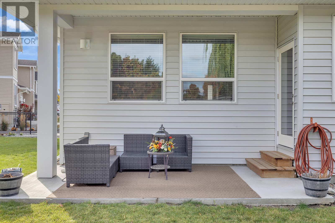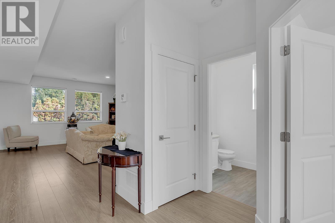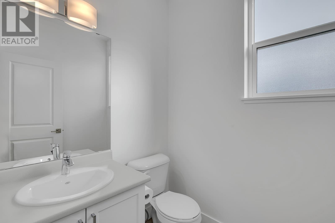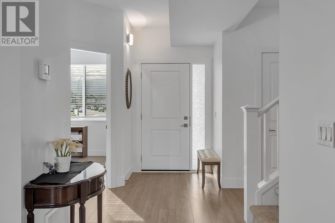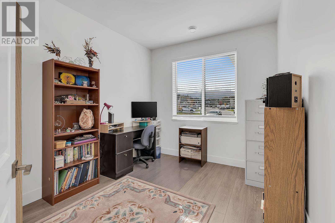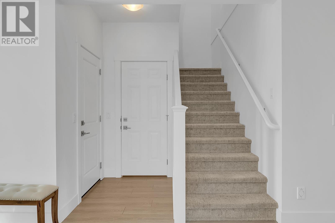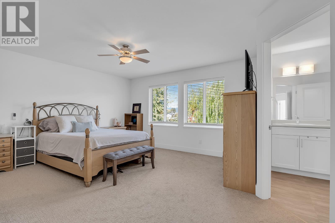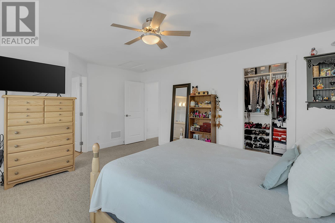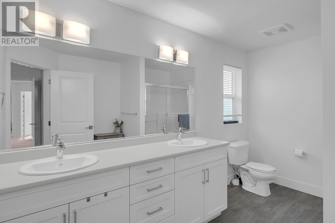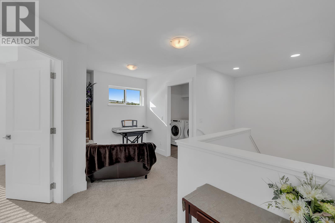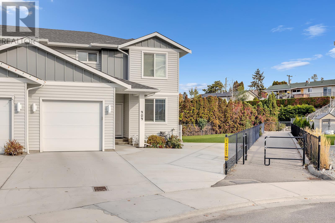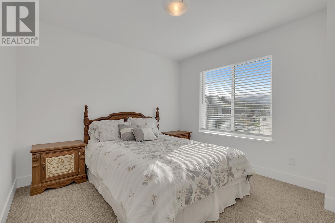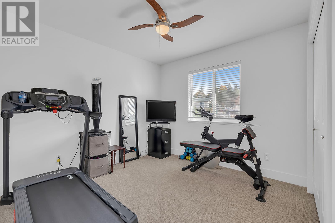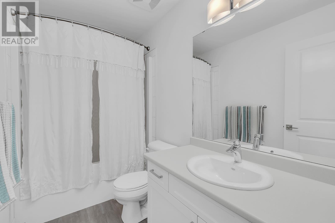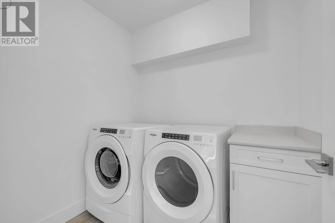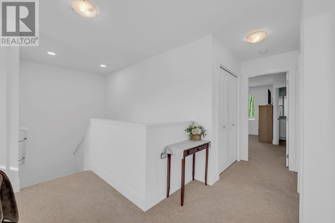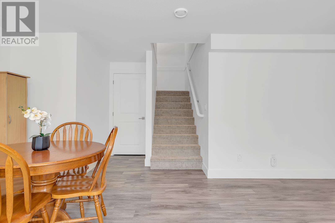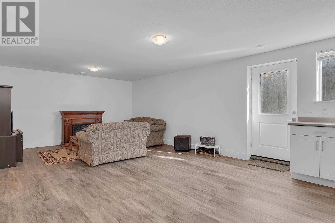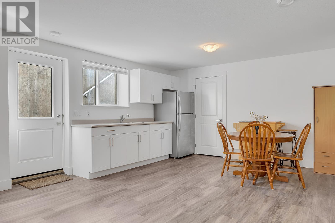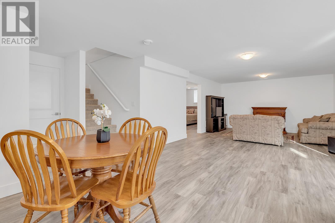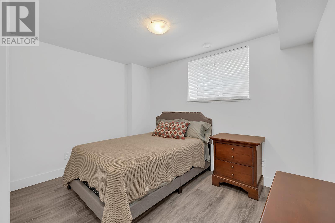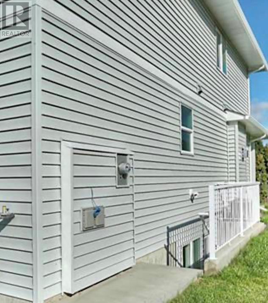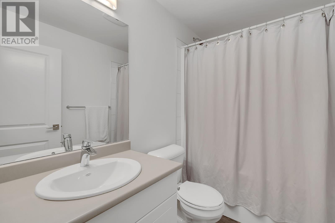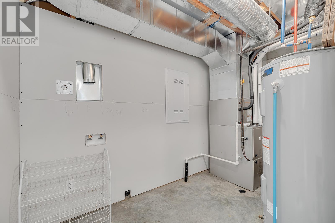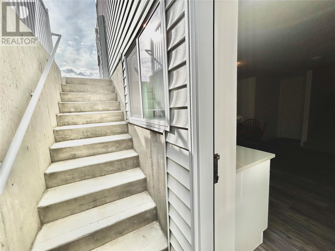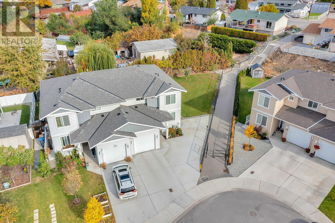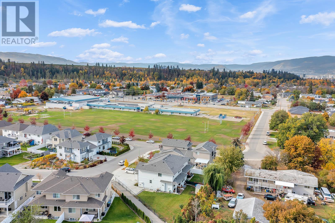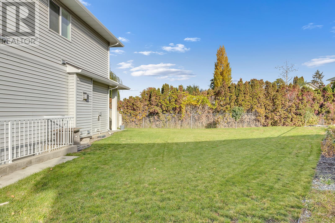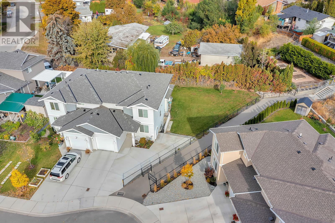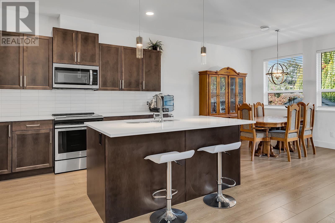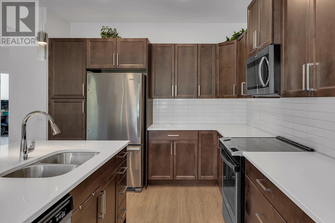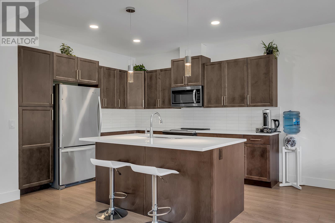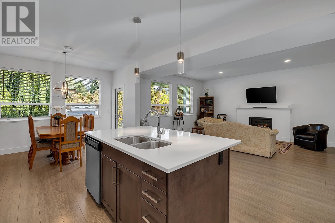- Price: $899,000
- Age: 2018
- Stories: 3
- Size: 2887 sqft
- Bedrooms: 4
- Bathrooms: 4
- Attached Garage: 1 Spaces
- Exterior: Vinyl siding
- Cooling: Central Air Conditioning
- Water: Municipal water
- Sewer: Municipal sewage system
- Flooring: Carpeted, Laminate, Tile
- Listing Office: Realty One Real Estate Ltd
- MLS#: 10310223
- Landscape Features: Landscaped, Level, Underground sprinkler
- Cell: (250) 575 4366
- Office: (250) 861 5122
- Email: jaskhun88@gmail.com
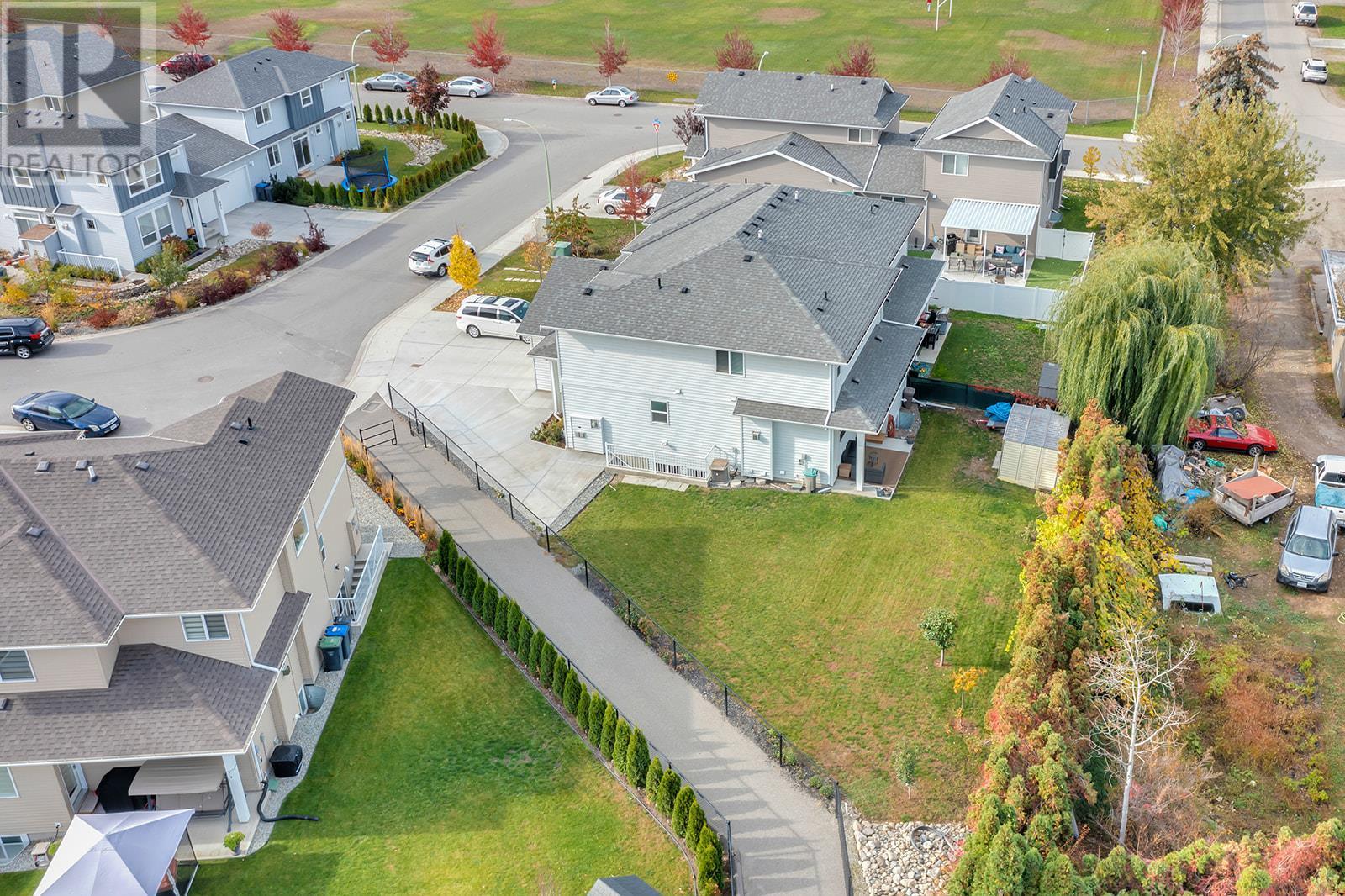
2887 sqft Single Family Duplex
909 Currell Crescent, Kelowna
$899,000
Contact Jas to get more detailed information about this property or set up a viewing.
Contact Jas Cell 250 575 4366
Priced below assesment! Step into this beautiful like new home. This gem offers a bright, clean ambiance with the bonus of a suite, complete with a private entrance and an additional concrete parking spot. The well designed kitchen features a large island with bar-style seating, quartz countertops, tile backsplash, and stainless steel appliances. The living room includes a contemporary gas fireplace, to get cozy. A well-positioned dining room opens to one of the largest yards in the neighborhood, offering a covered patio overlooking the fruit trees and grass area. The main level, has office space and a stylish bathroom. The upper floor, primary bedroom welcomes you with a walk-in closet, and ensuite with double sinks and spacious walk-in shower. Two additional bedrooms up, along with a full bathroom, provide space for family or guests. A cozy nook or office space and a full laundry room complete this level. In the basement, is a 1-bedroom, 1-bath suite. Laundry hookups are already in place. This home resides in a family-friendly neighborhood, close to schools, enhancing its desirability. Notably, the property features modern shutters, and the single-car attached garage also provides additional storage space. The thoughtful design extends to the walls, which are free from any picture holes, creating a clear canvas for your personal touch. In summary, this remarkable property offers all the benefits of a new house and no GST. (id:6770)
| Basement | |
| Kitchen | 6'3'' x 10'4'' |
| Bedroom | 11'11'' x 11'3'' |
| Family room | 19'2'' x 29'8'' |
| Main level | |
| Den | 11'7'' x 9'3'' |
| Living room | 18'10'' x 14'10'' |
| Dining room | 12'3'' x 9'11'' |
| Kitchen | 12'3'' x 13'7'' |
| Second level | |
| 4pc Bathroom | Measurements not available |
| Bedroom | 11'11'' x 10'7'' |
| Bedroom | 10' x 12'4'' |
| 4pc Ensuite bath | Measurements not available |
| Primary Bedroom | 16'8'' x 14' |


