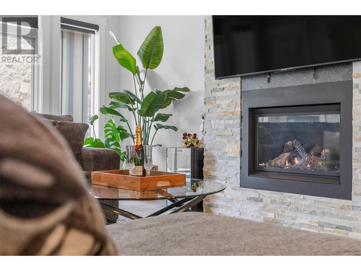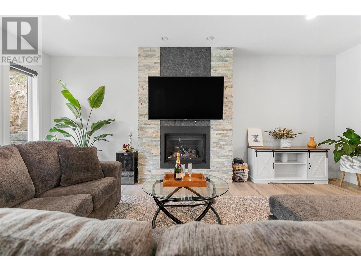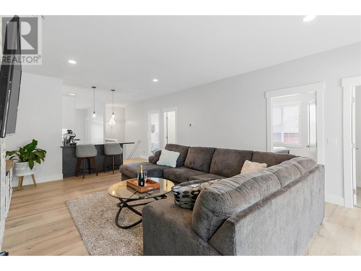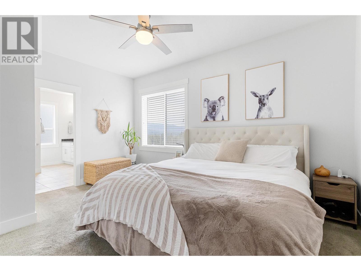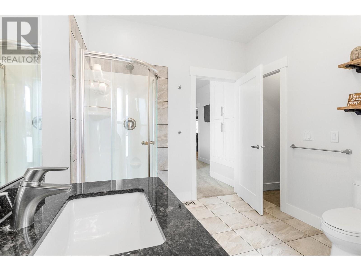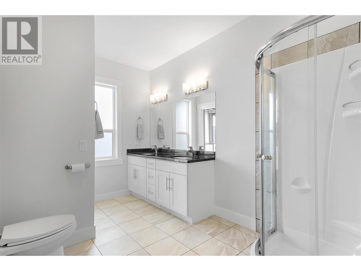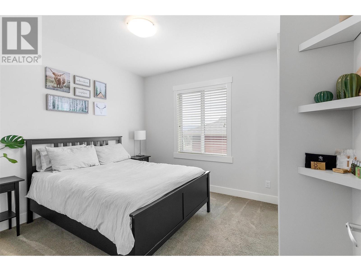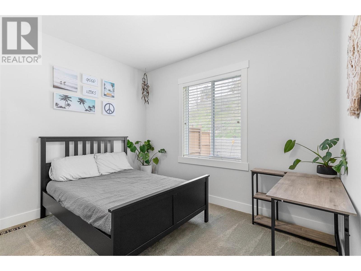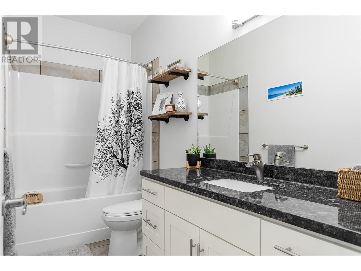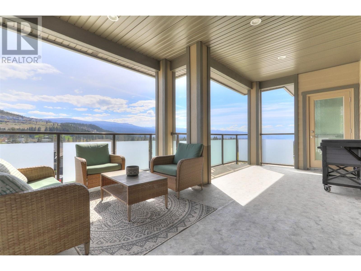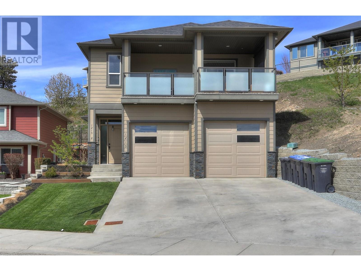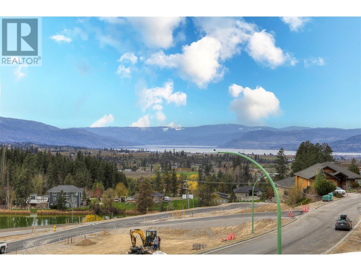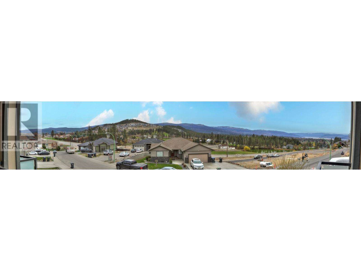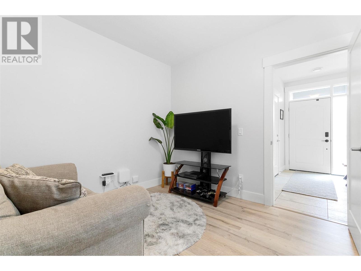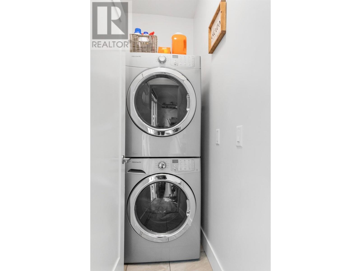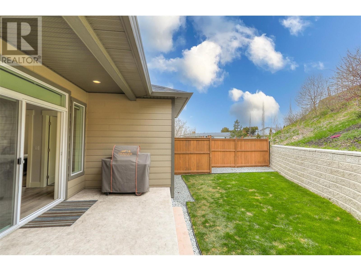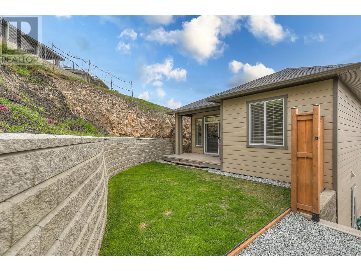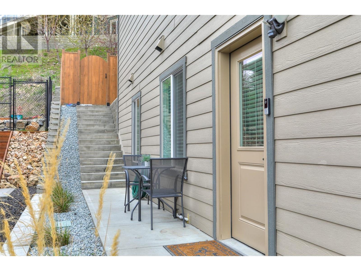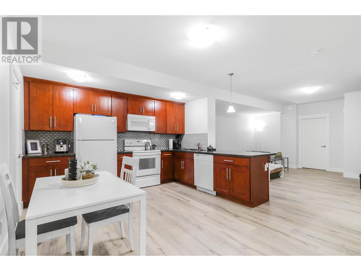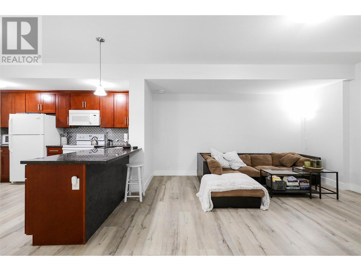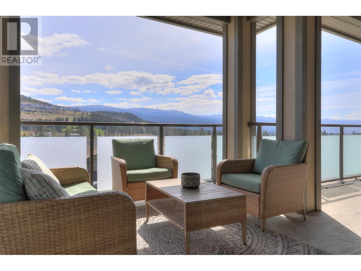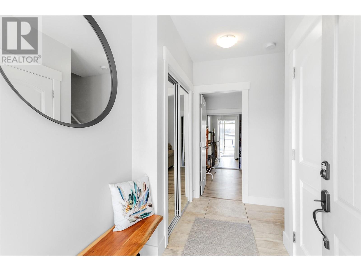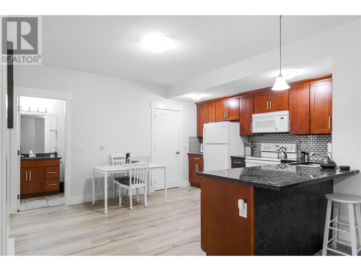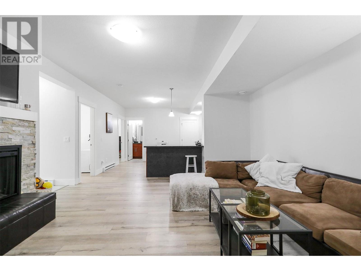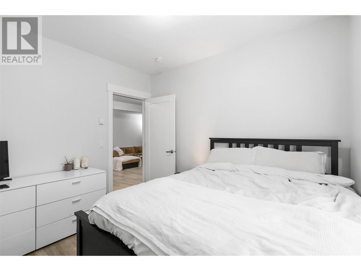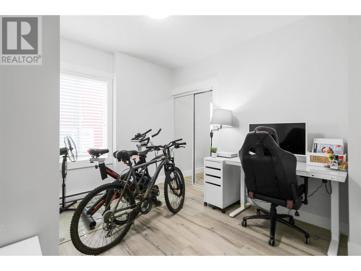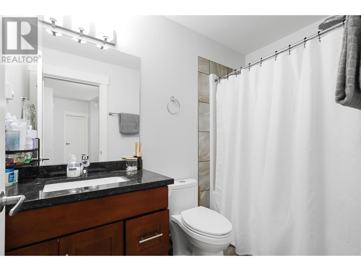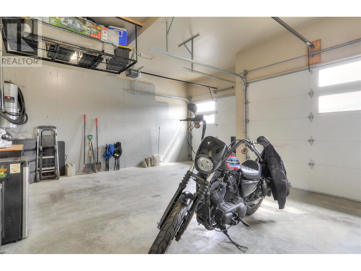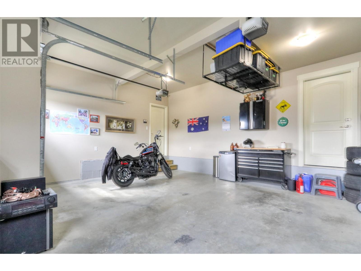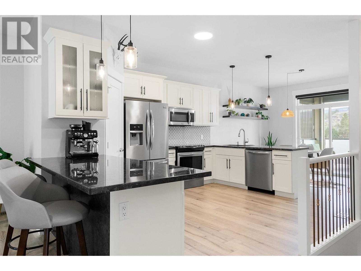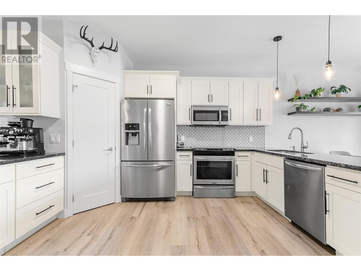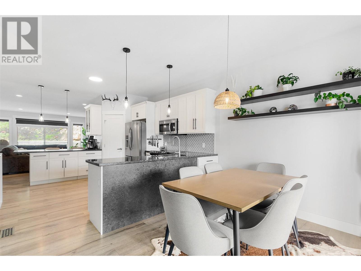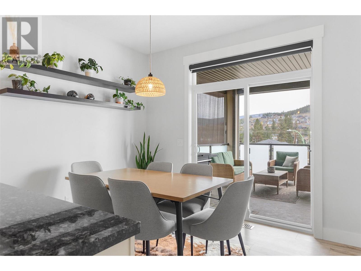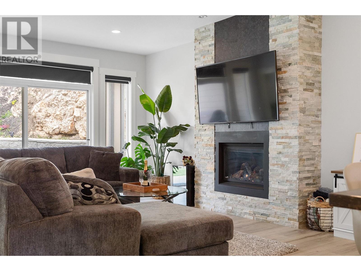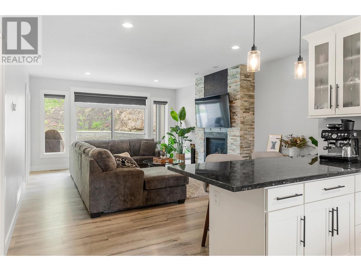- Price: $1,250,000
- Age: 2015
- Stories: 2
- Size: 2559 sqft
- Bedrooms: 6
- Bathrooms: 3
- Attached Garage: 2 Spaces
- Exterior: Stone, Composite Siding
- Cooling: Central Air Conditioning
- Water: Municipal water
- Sewer: Municipal sewage system
- Flooring: Carpeted, Ceramic Tile, Laminate
- Listing Office: Royal LePage Kelowna
- MLS#: 10310085
- View: City view, Lake view, Mountain view, View (panoramic)
- Landscape Features: Underground sprinkler
- Cell: (250) 575 4366
- Office: (250) 861 5122
- Email: jaskhun88@gmail.com
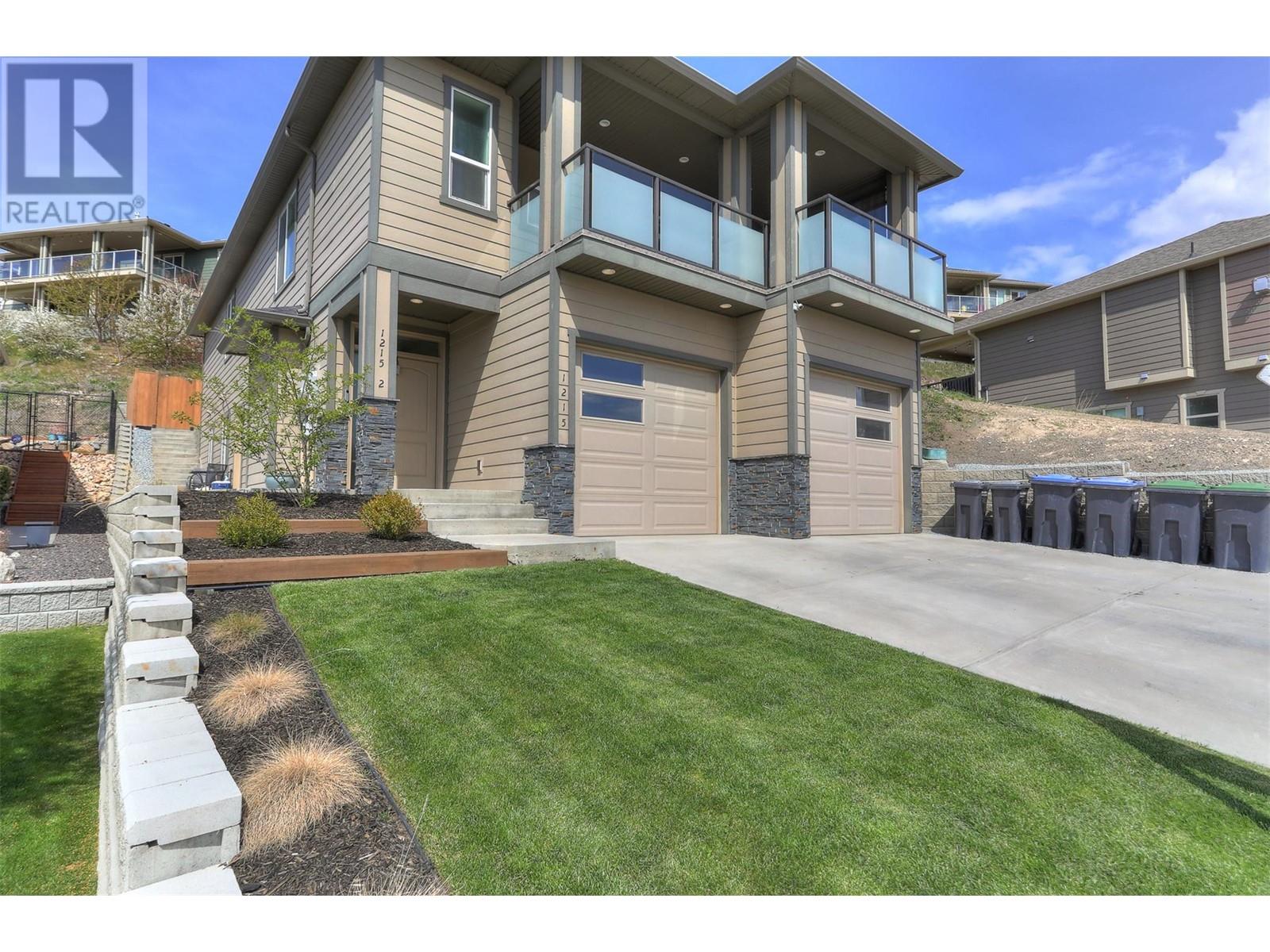
2559 sqft Single Family House
1215 Hume Avenue, Kelowna
$1,250,000
Contact Jas to get more detailed information about this property or set up a viewing.
Contact Jas Cell 250 575 4366
Elegant Black Mountain home with a 2 BEDROOM LEGAL SUITE! The inviting open concept great room on the main floor features quality finishes, floor to ceiling gas fireplace of natural stone, classy lighting, laminate flooring and large windows everywhere. The kitchen area includes off white shaker style cabinets, granite countertops, stainless steel appliances and a walk in pantry. This entire space allows easy access to the outdoors with large deck out front and patio out back in newly fenced yard. Bonus: the large covered front deck with pot lighting and glass railings acts as an outdoor living room with spectacular views of the mountains, city and lake. This main home offers 4 bedrooms and 2 bathrooms. The luxurious master suite also looks over the views, has a walk in closet, a 4 piece ensuite with double sinks, and a large glass enclosed step in shower. All bathrooms include granite countertops and tile flooring, bedrooms are carpeted. Downstairs, the spacious 2 bedroom, one bath legal suite has all the finishing details of the main home: laminate flooring throughout, stone gas fireplace, large windows, granite counters plus fully separate entrance, utilities and laundry. This home also features a double oversized garage, low maintenance landscaping , tons of parking and is located near public transit. Not to be missed! (id:6770)
| Basement | |
| Bedroom | 11'0'' x 12'4'' |
| Bedroom | 11'0'' x 10'3'' |
| Family room | 15'3'' x 15'1'' |
| Kitchen | 15'4'' x 14'0'' |
| Main level | |
| Bedroom | 11'0'' x 10'0'' |
| Second level | |
| Bedroom | 12'4'' x 11'0'' |
| Bedroom | 11'0'' x 10'3'' |
| 4pc Ensuite bath | 12'6'' x 7'5'' |
| Primary Bedroom | 11'0'' x 12'3'' |
| Living room | 15'3'' x 15'1'' |
| Kitchen | 15'4'' x 14'0'' |


