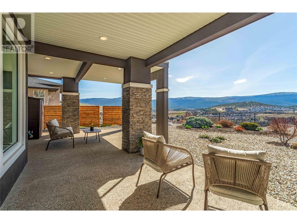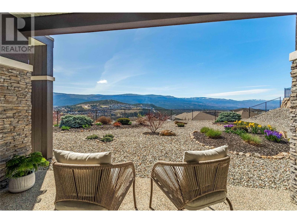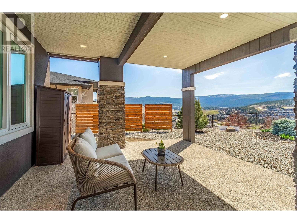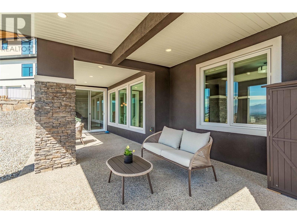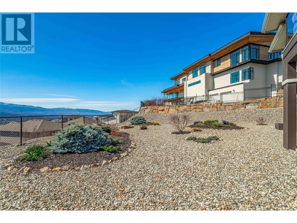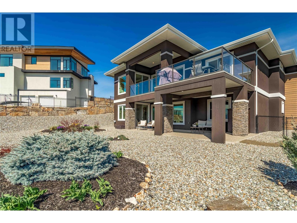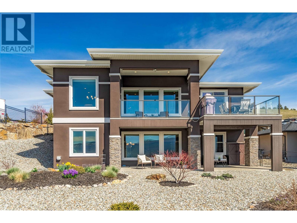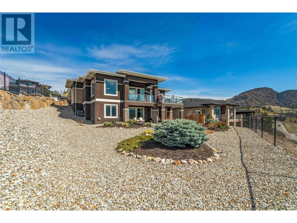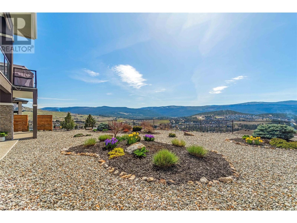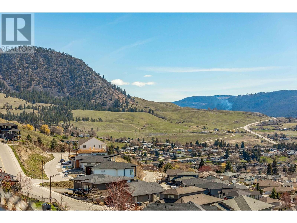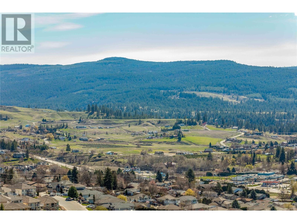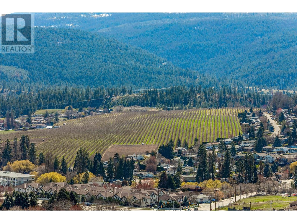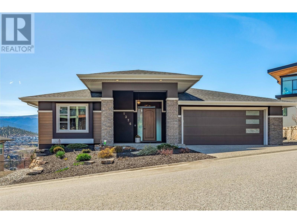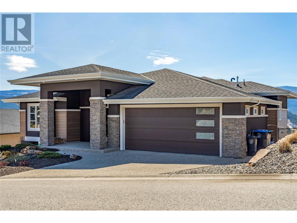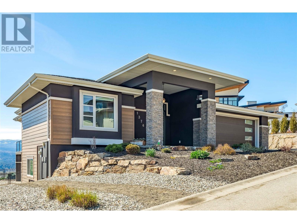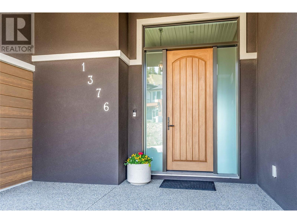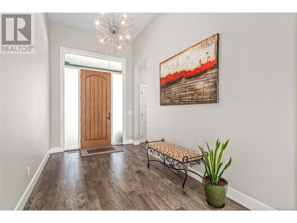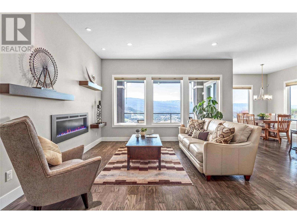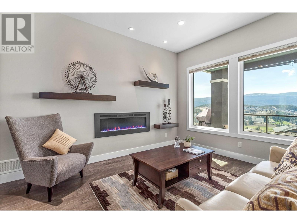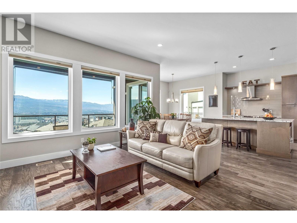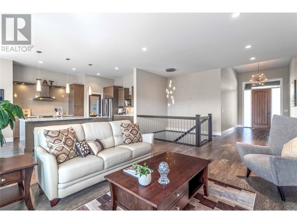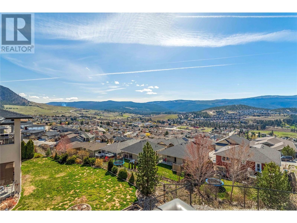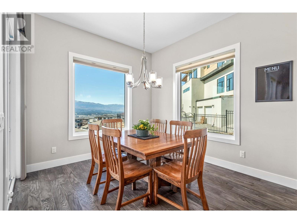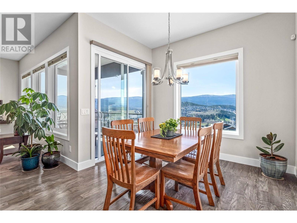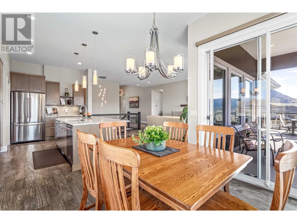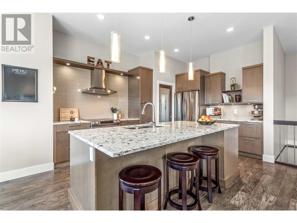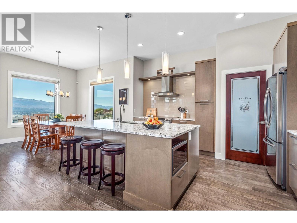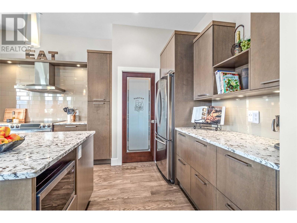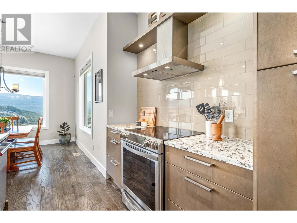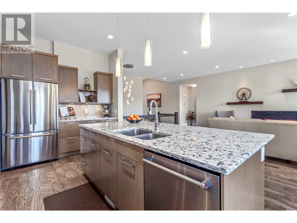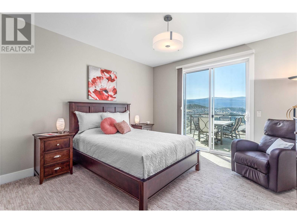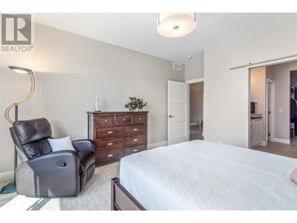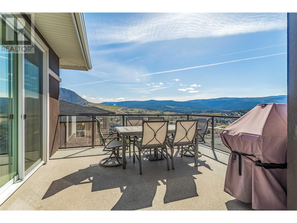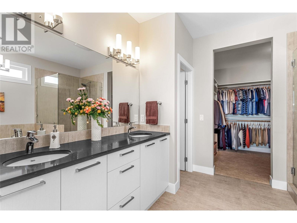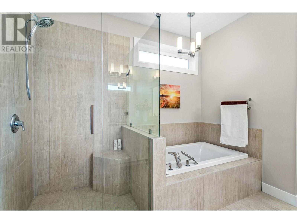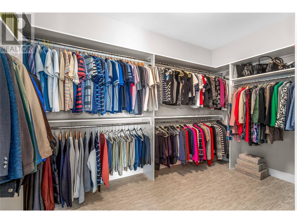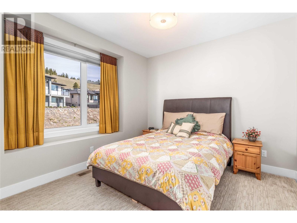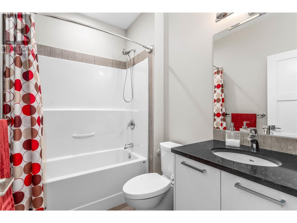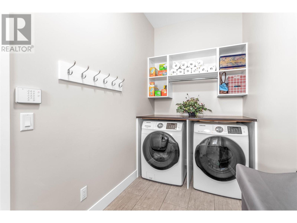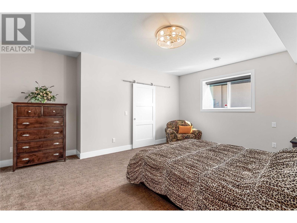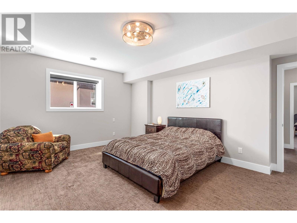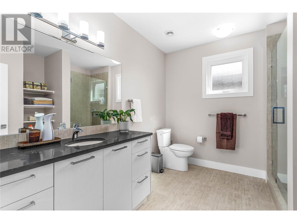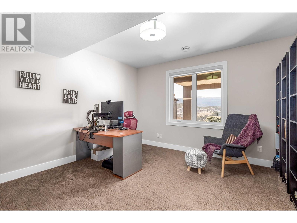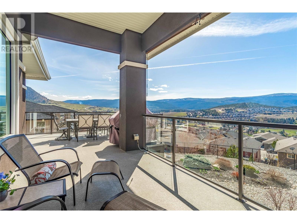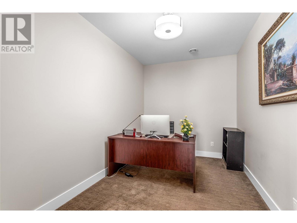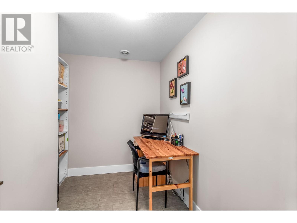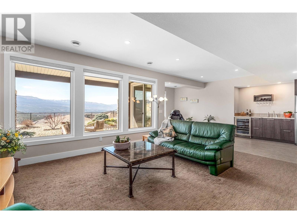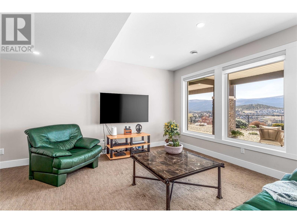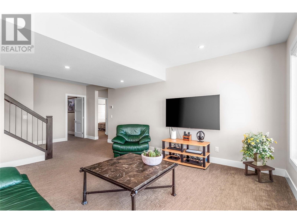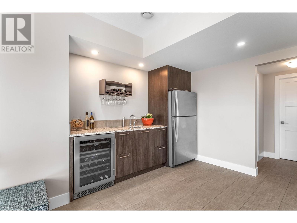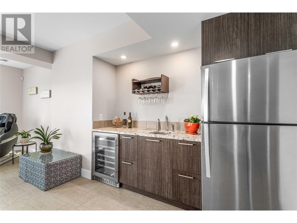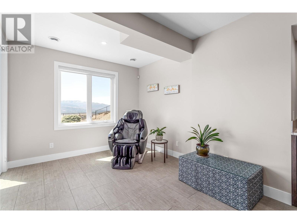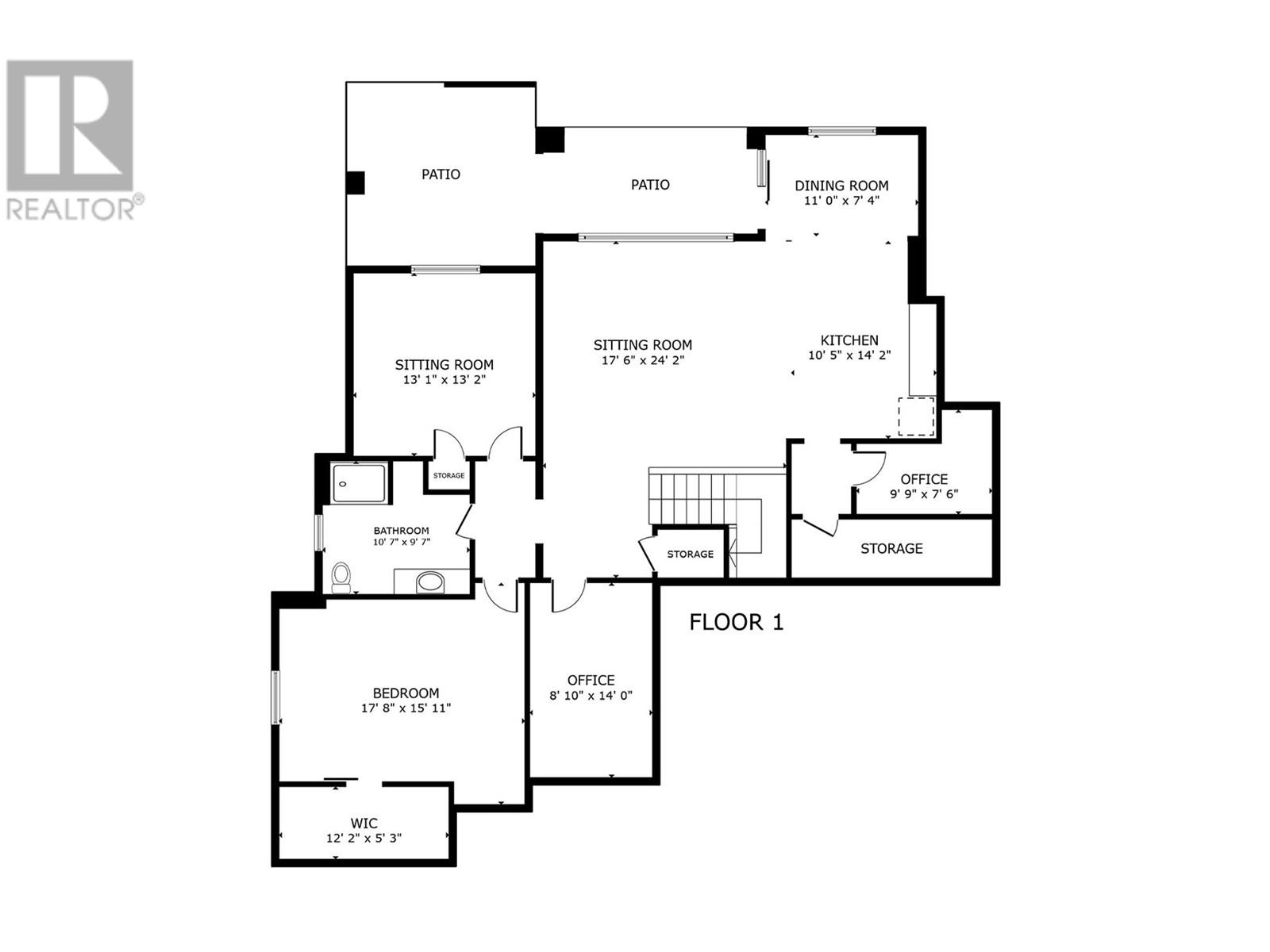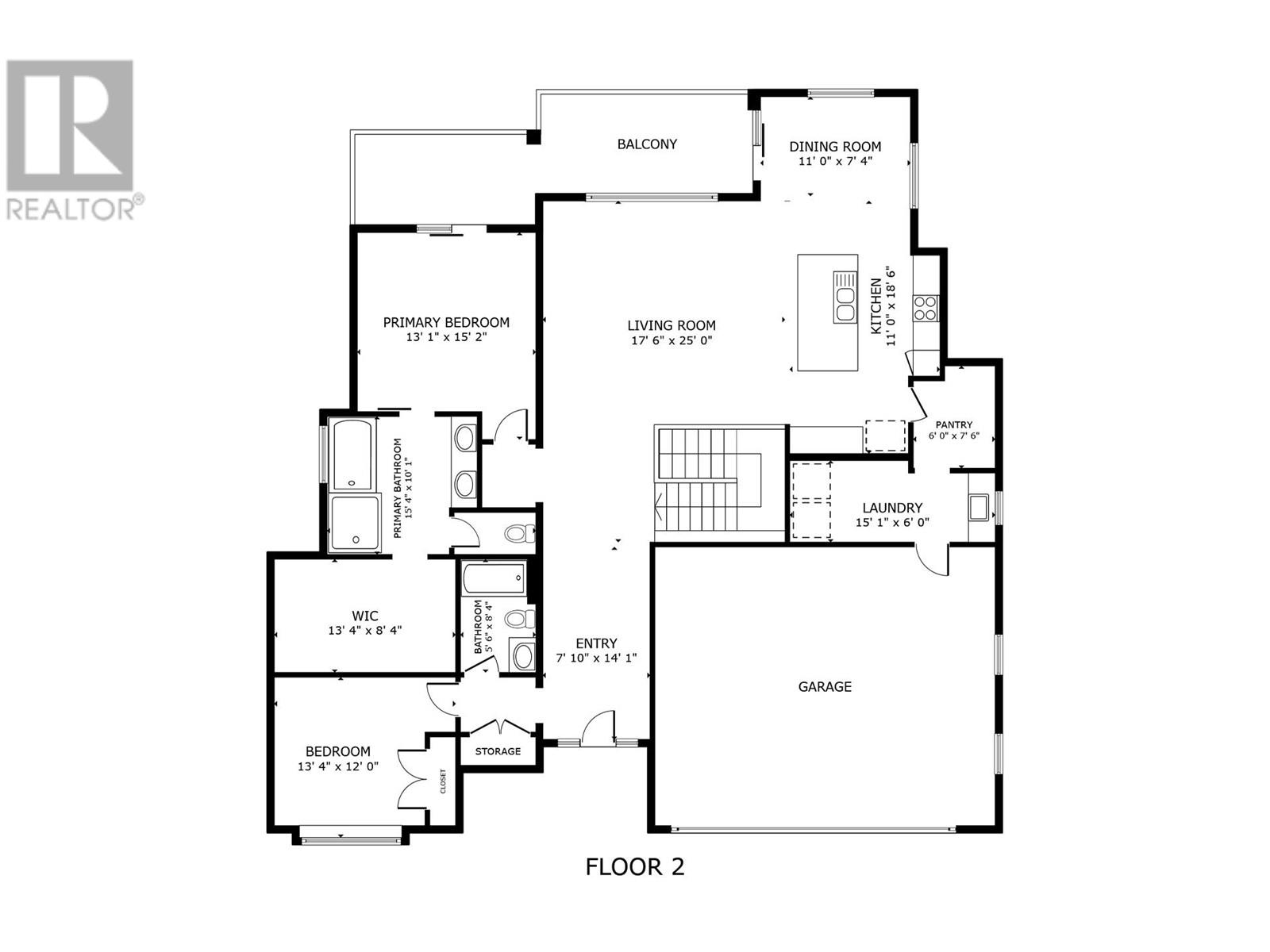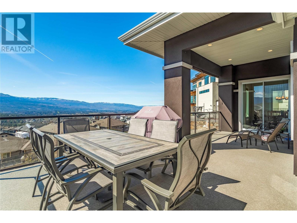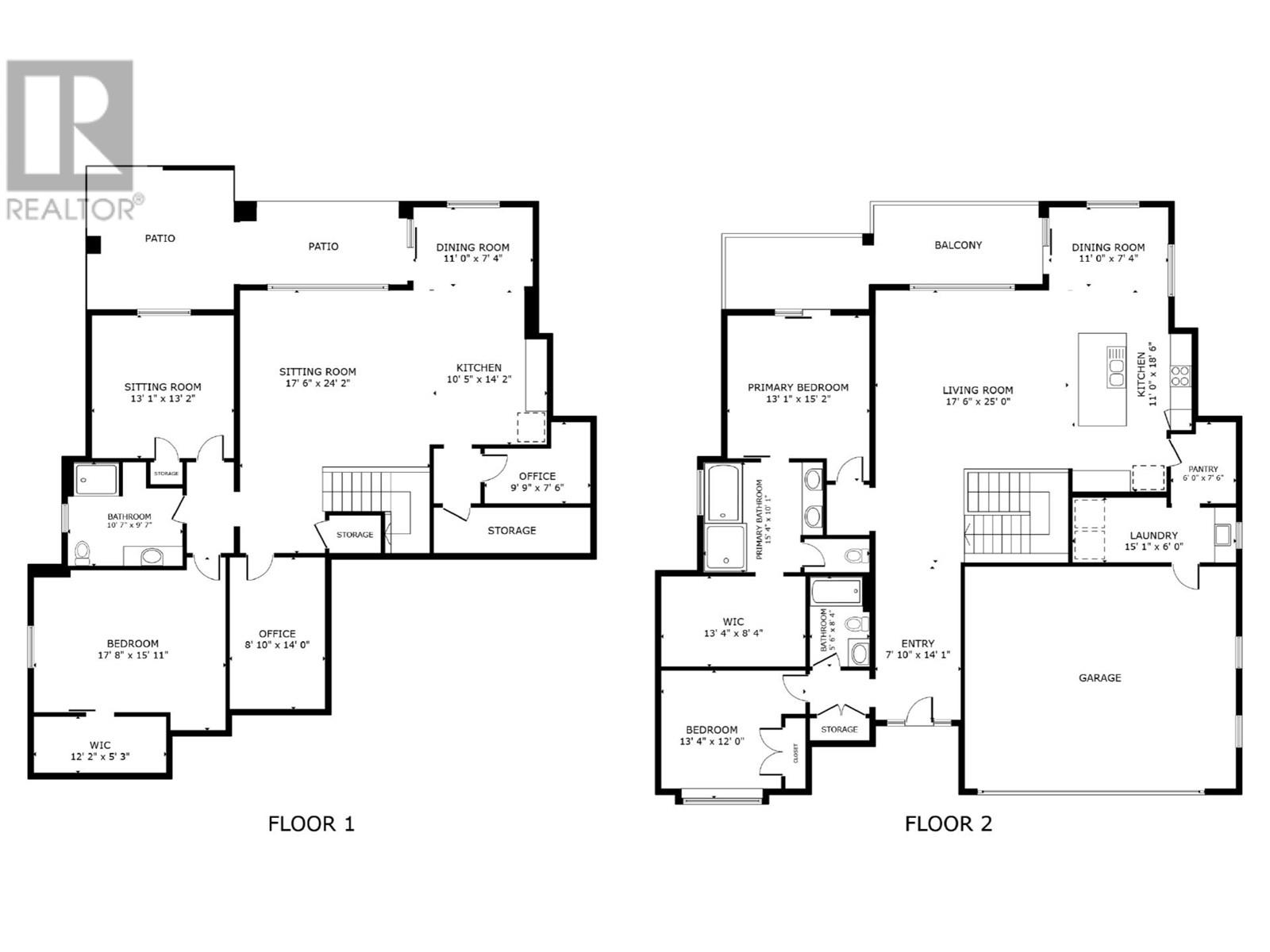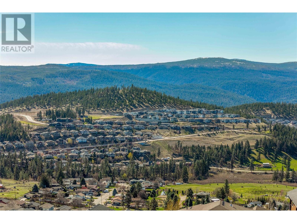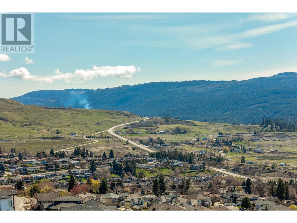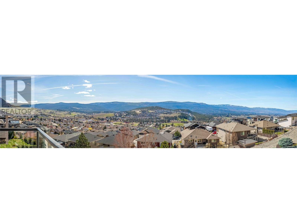- Price: $1,329,000
- Age: 2017
- Stories: 2
- Size: 3251 sqft
- Bedrooms: 4
- Bathrooms: 3
- Attached Garage: 2 Spaces
- Oversize: Spaces
- Cooling: Central Air Conditioning
- Appliances: Refrigerator, Dishwasher, Dryer, Oven - Electric, Microwave, See remarks, Washer
- Water: Irrigation District
- Sewer: Municipal sewage system
- Flooring: Carpeted, Hardwood, Tile
- Listing Office: Century 21 Assurance Realty Ltd
- MLS#: 10309684
- View: Mountain view, Valley view, View (panoramic)
- Fencing: Chain link
- Cell: (250) 575 4366
- Office: (250) 861 5122
- Email: jaskhun88@gmail.com
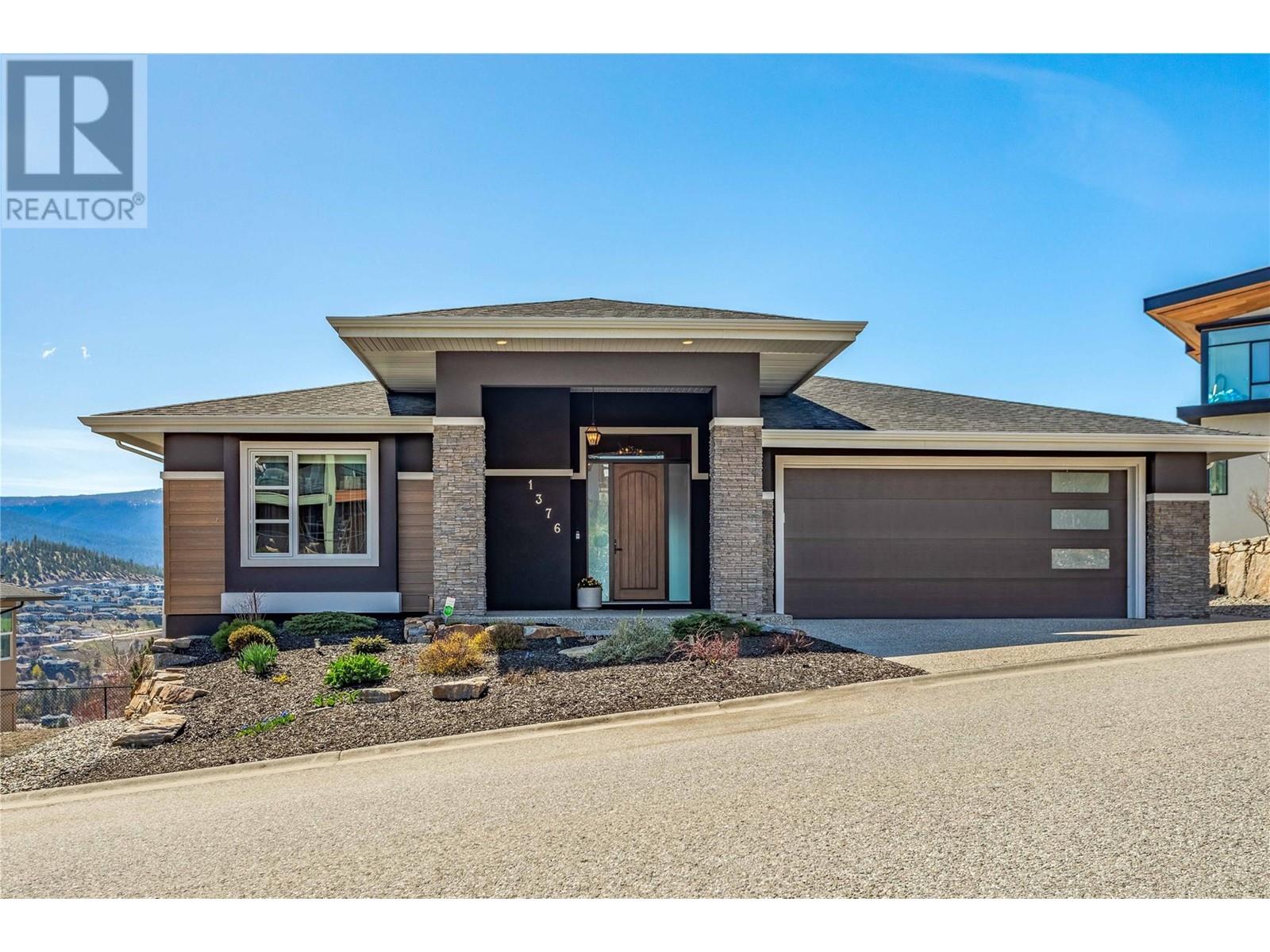
3251 sqft Single Family House
1376 Mine Hill Drive, Kelowna
$1,329,000
Contact Jas to get more detailed information about this property or set up a viewing.
Contact Jas Cell 250 575 4366
STUNNING PANORAMIC VIEWS that stretch as far as the eye can see!!! This IMMACULATE home shows in BRAND NEW CONDITION! With the huge maintenance free, zero-scape yard, you'll be able to spend more time out on the large, extended covered deck relaxing and soaking up the valley/ mountain views. This custom built, quality home has everything you need including a large WALK IN PANTRY, OVERSIZED GARAGE, HEATED FLOORS in the ensuite and HIGH CEILINGS, just to name a few. Meticulous attention to detail is evident in every aspect of its design and must be seen to be appreciated. Call your Real Estate Agent now to book your private viewing! (id:6770)
| Main level | |
| Bedroom | 13'4'' x 12'0'' |
| Pantry | 6'0'' x 7'6'' |
| Laundry room | 15'1'' x 6'0'' |
| Full ensuite bathroom | 15'4'' x 10'1'' |
| Primary Bedroom | 13'1'' x 15'2'' |
| Living room | 17'6'' x 25'0'' |
| Dining room | 11'0'' x 7'4'' |
| Kitchen | 11'0'' x 18'6'' |
| Second level | |
| Bedroom | 13'1'' x 13'2'' |
| Bedroom | 17'8'' x 15'11'' |
| Office | 8'10'' x 14'0'' |
| Office | 9'9'' x 7'6'' |
| Living room | 17'6'' x 24'2'' |
| Kitchen | 10'5'' x 14'2'' |


