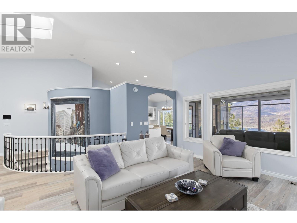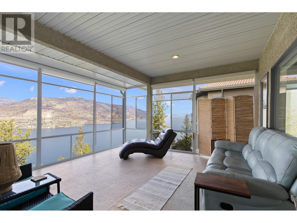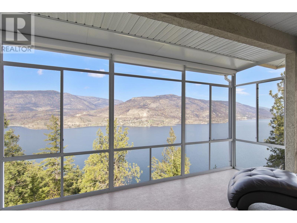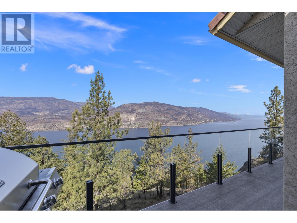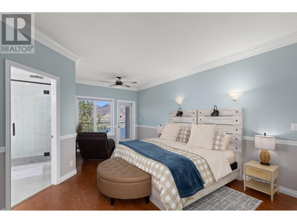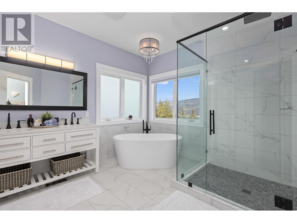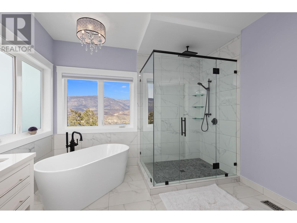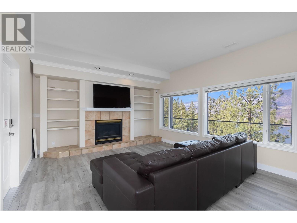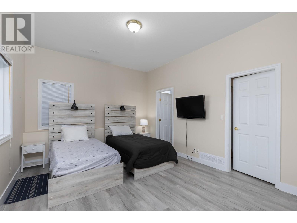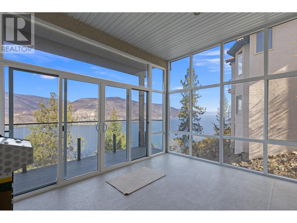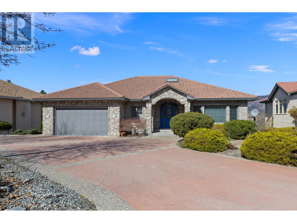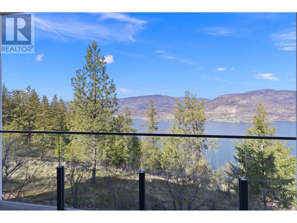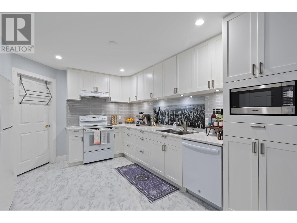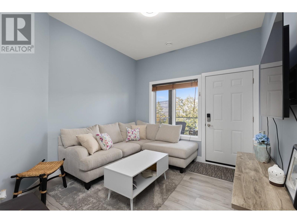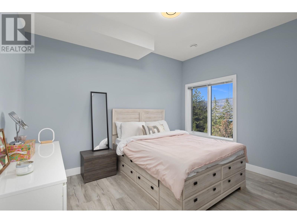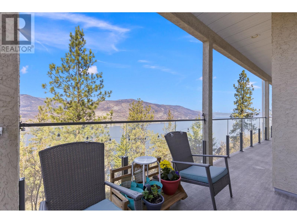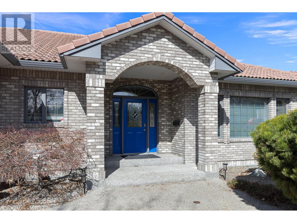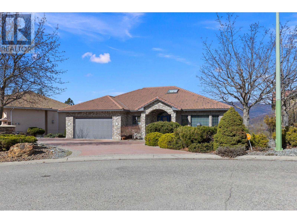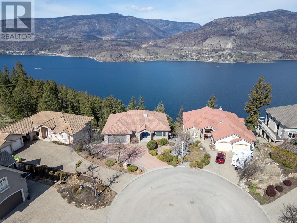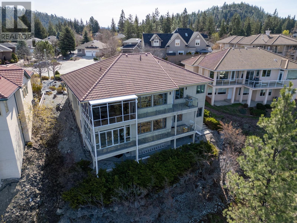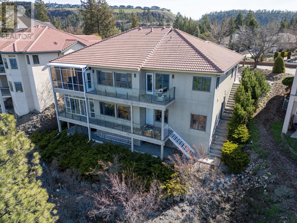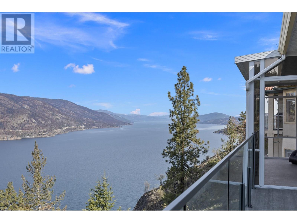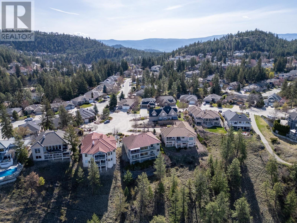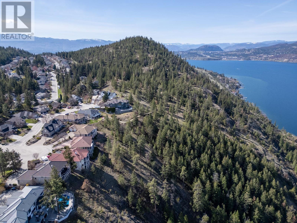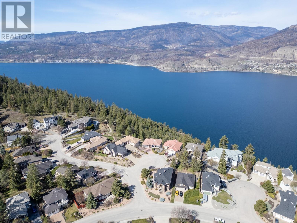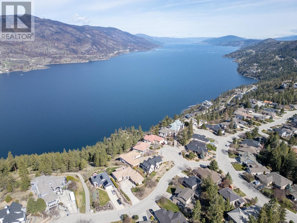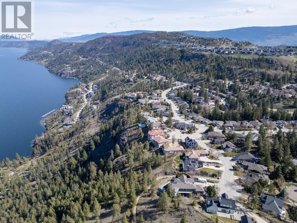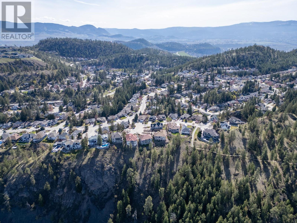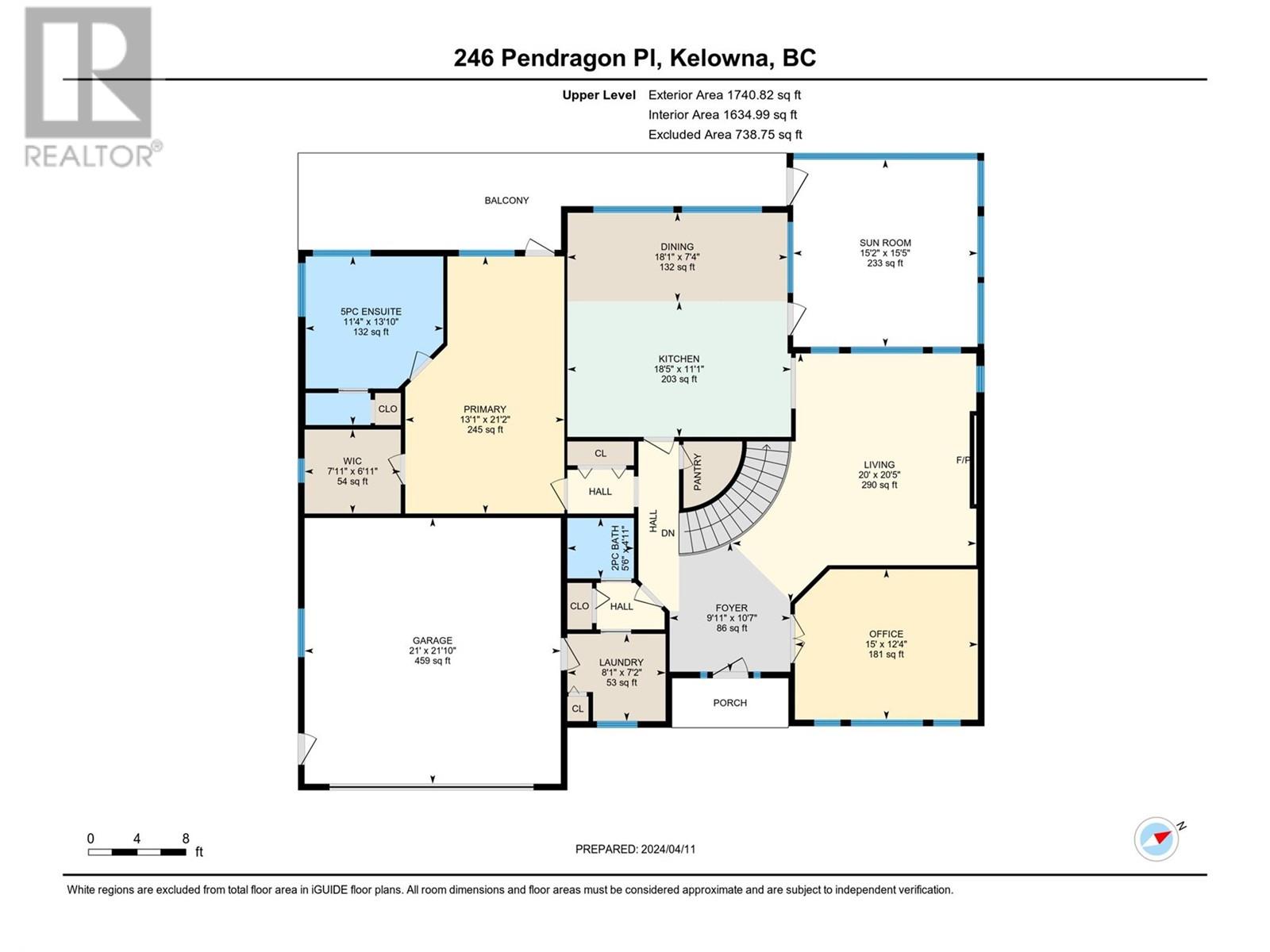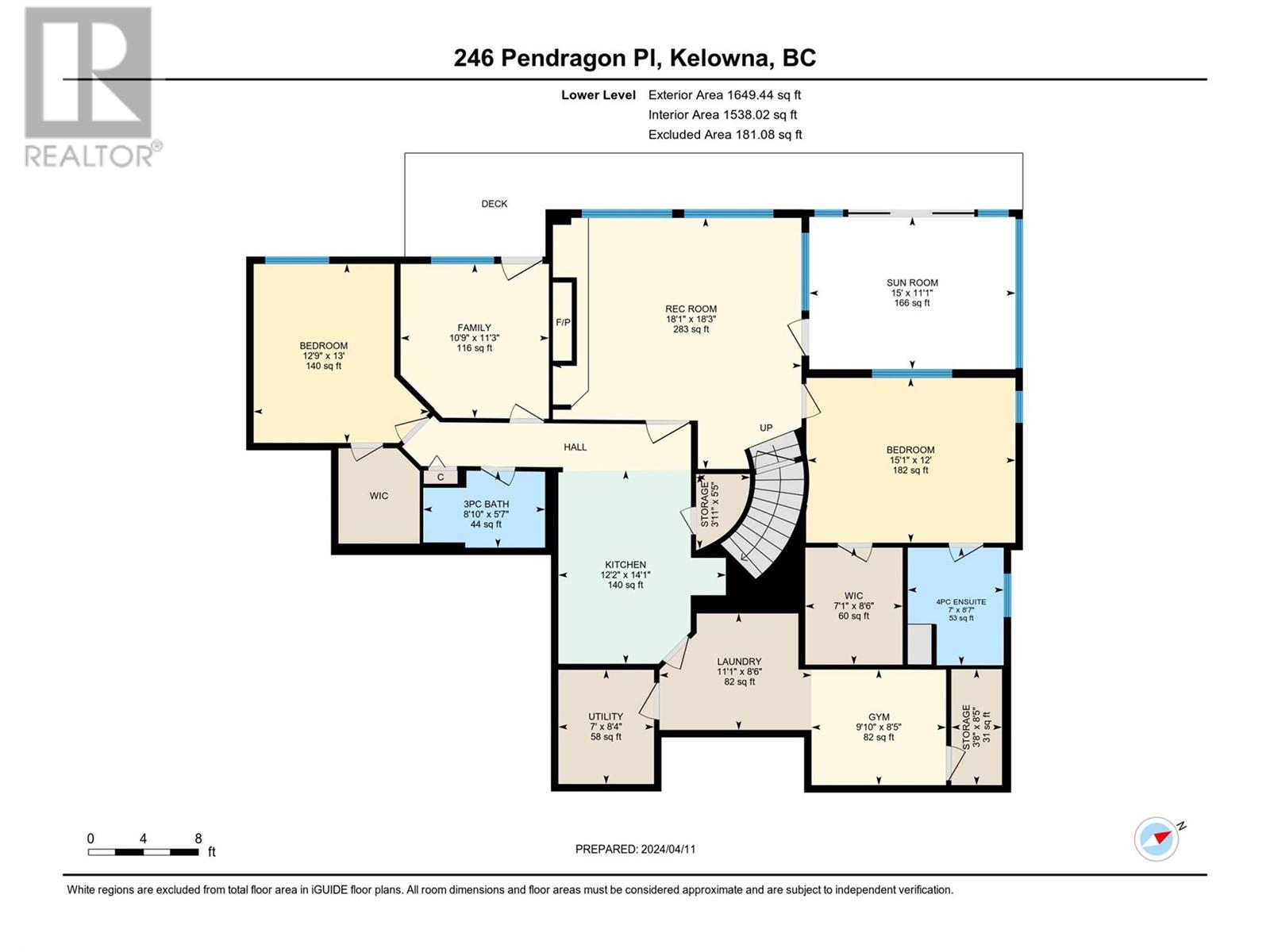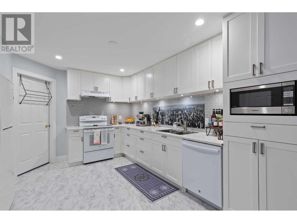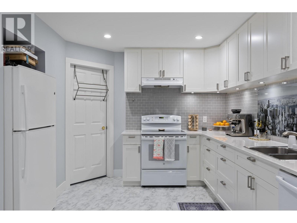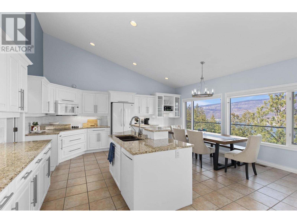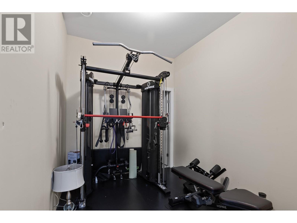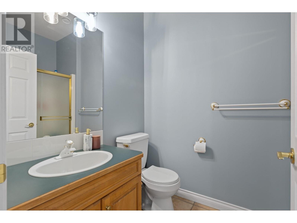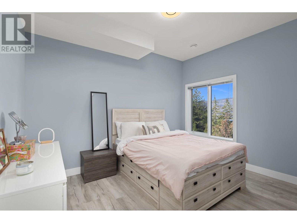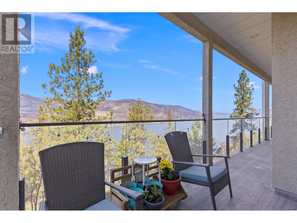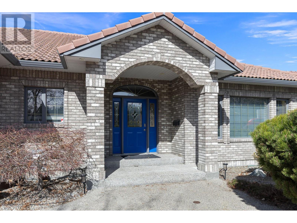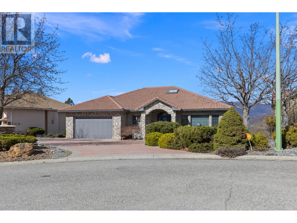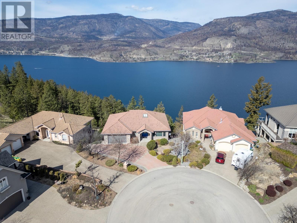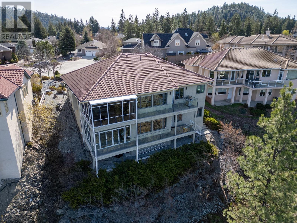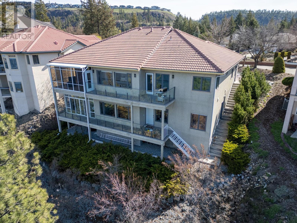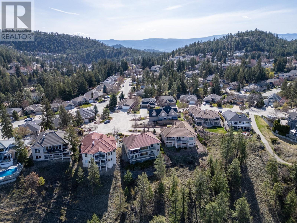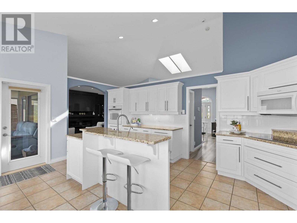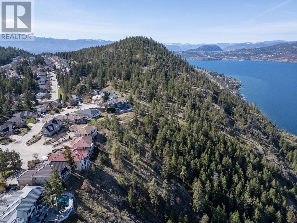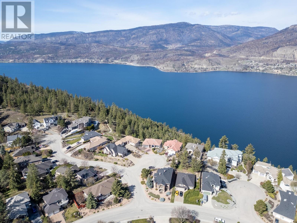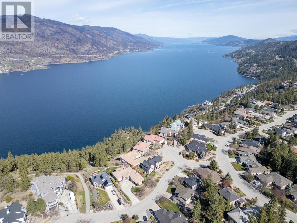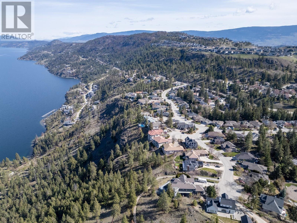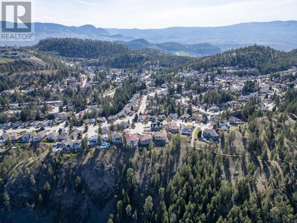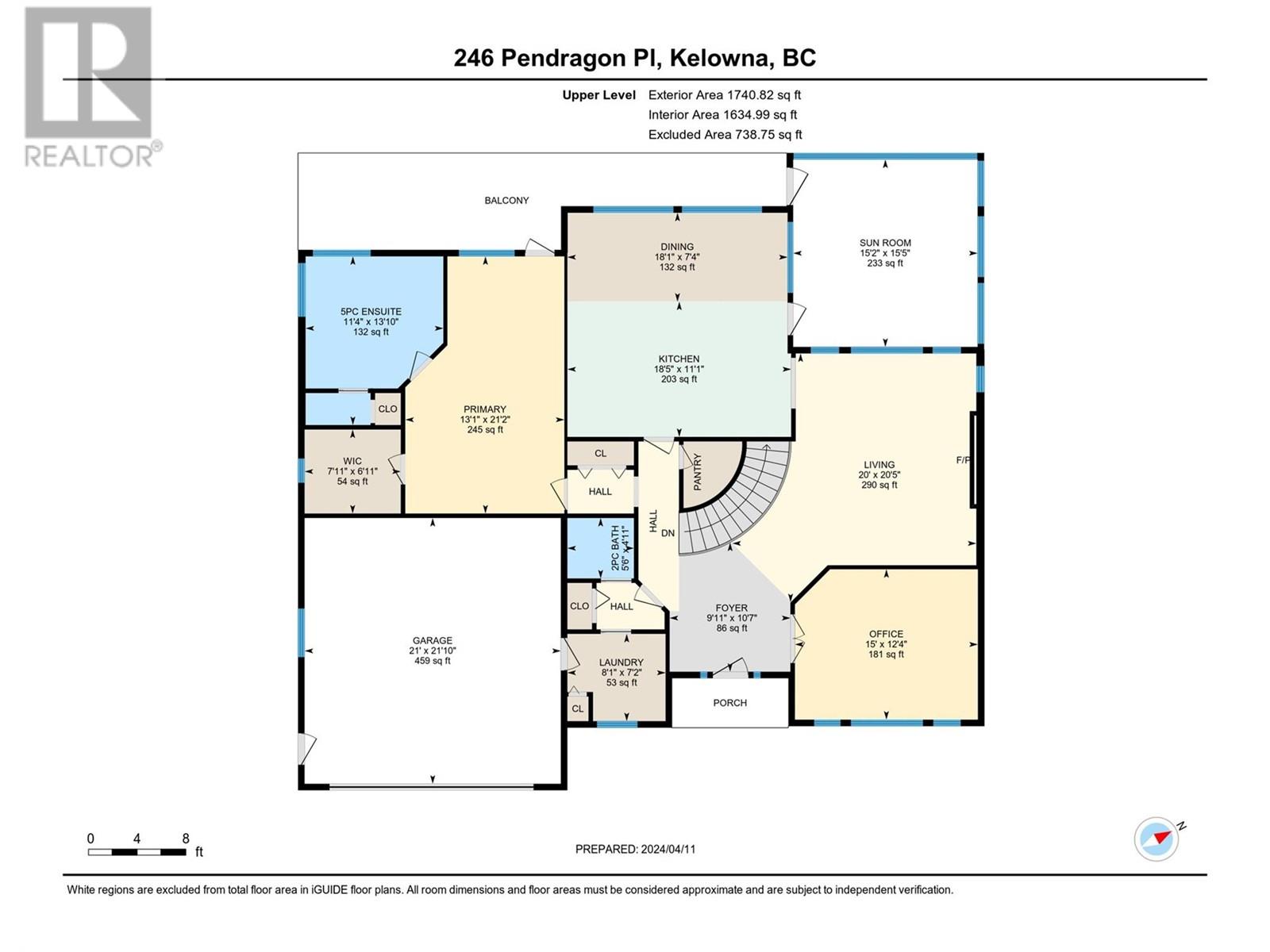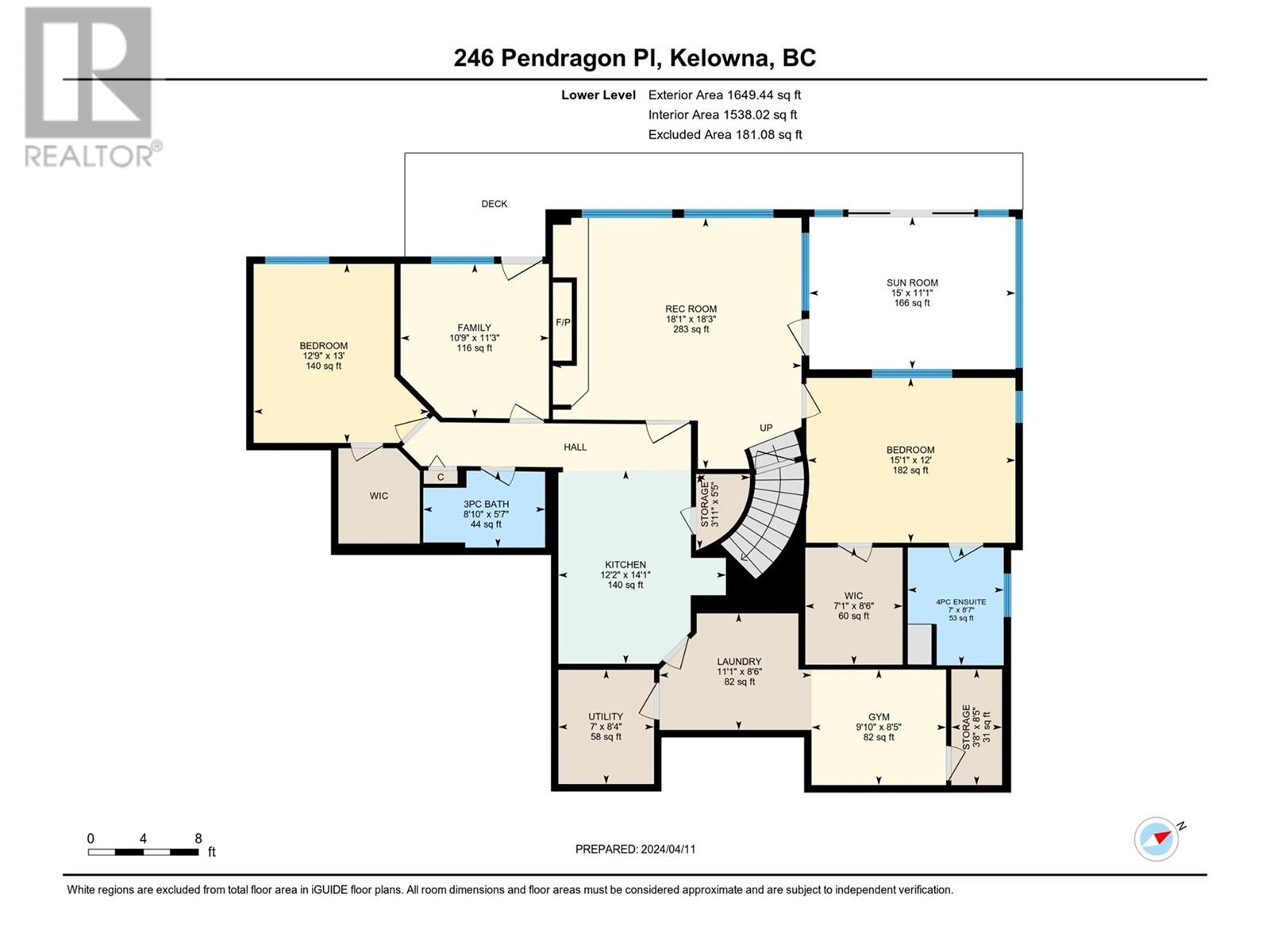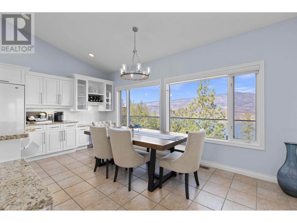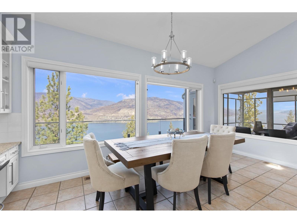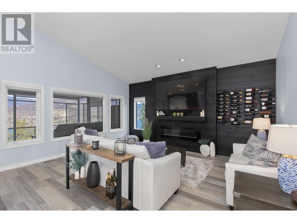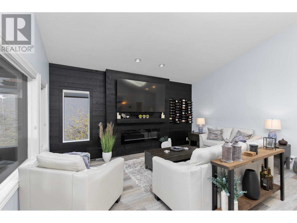- Price: $1,599,000
- Age: 1996
- Stories: 1
- Size: 3448 sqft
- Bedrooms: 3
- Bathrooms: 4
- See Remarks: Spaces
- Attached Garage: 2 Spaces
- Exterior: Brick, Stucco
- Cooling: Central Air Conditioning, See Remarks, Heat Pump
- Appliances: Refrigerator, Dishwasher, Dryer, Range - Electric, Microwave, See remarks, Washer, Washer/Dryer Stack-Up, Water softener, Oven - Built-In
- Water: Municipal water
- Sewer: Municipal sewage system
- Flooring: Cork, Laminate, Other, Tile
- Listing Office: Macdonald Realty Interior
- MLS#: 10309796
- View: Lake view, Mountain view
- Landscape Features: Landscaped, Underground sprinkler
- Cell: (250) 575 4366
- Office: (250) 861 5122
- Email: jaskhun88@gmail.com
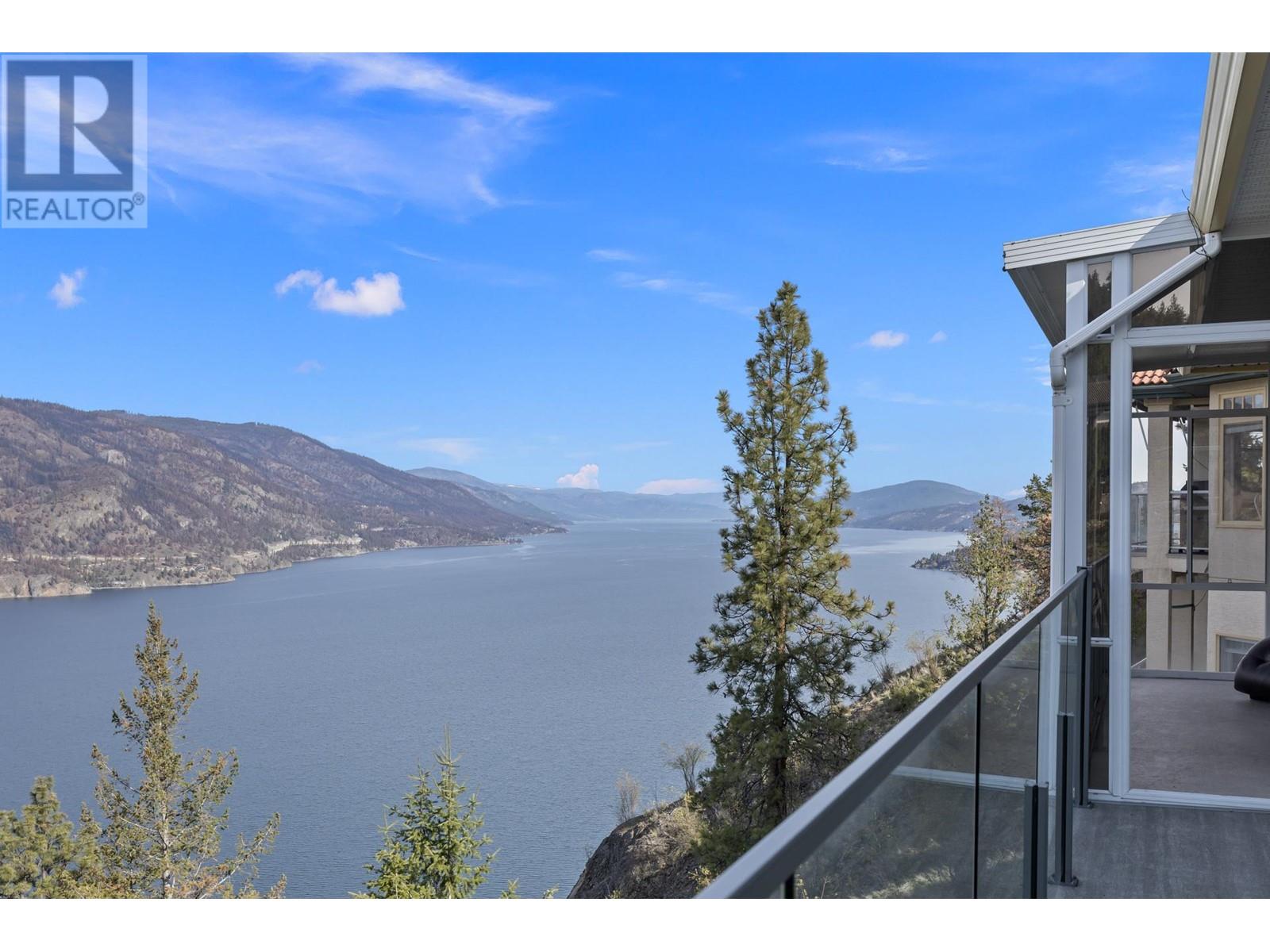
3448 sqft Single Family House
246 Pendragon Place, Kelowna
$1,599,000
Contact Jas to get more detailed information about this property or set up a viewing.
Contact Jas Cell 250 575 4366
Nestled in a highly desirable community, this beautiful lake view home boasts a thoughtfully designed floor plan that blends spacious living on both levels. Upon entering the home you are greeted with the vaulted ceilings, and natural light. The heart of the home gives you the most incredible panoramic lake views of Okanagan Lake and surrounding mountains. This rancher has a large office, and a primary bedroom, with access to your back deck, renovated full ensuite, and walk in closet. In the walkout basement, you will find a rec room, and additional primary bedroom- also with walk in closet. The lower level also includes a 1 bedroom legal suite (could be made into a 2 or 3 bdrm suite). Large enclosed sunrooms on both levels, that lead out to the deck. Many updates throughout the home. This home backs on to parkland, and offers unparalleled access to the trails of Knox Mountain- with the Camelot walkway steps away! (id:6770)
| Basement | |
| Storage | 3'8'' x 8'5'' |
| Utility room | 7'0'' x 8'4'' |
| Other | 9'10'' x 8'5'' |
| Sunroom | 15' x 11'1'' |
| 4pc Ensuite bath | 7'0'' x 5'7'' |
| Recreation room | 18'1'' x 18'3'' |
| Bedroom | 15'1'' x 12'0'' |
| 3pc Bathroom | 8'10'' x 5'7'' |
| Bedroom | 12'9'' x 13'0'' |
| Kitchen | 12'2'' x 14'1'' |
| Family room | 10'9'' x 11'3'' |
| Main level | |
| 5pc Ensuite bath | 11'4'' x 13'10'' |
| Kitchen | 18'5'' x 11'1'' |
| Primary Bedroom | 13'1'' x 21'2'' |
| Sunroom | 15'2'' x 15'5'' |
| Laundry room | 8'1'' x 7'2'' |
| 2pc Bathroom | 5'6'' x 4'11'' |
| Great room | 20' x 20'5'' |
| Office | 15'0'' x 12'4'' |


