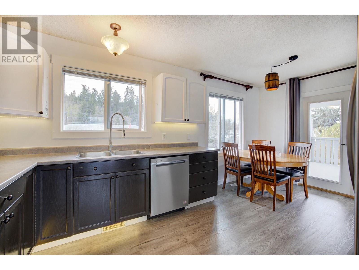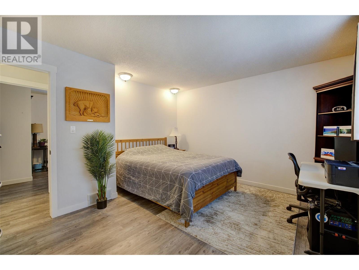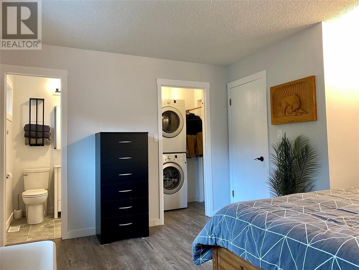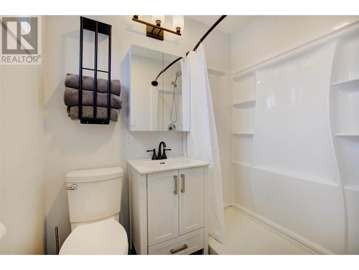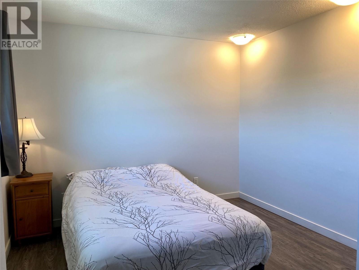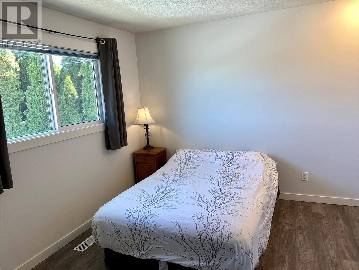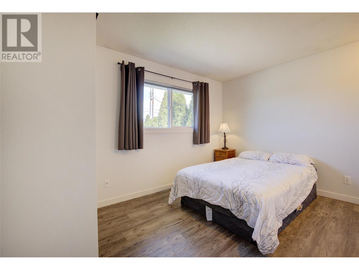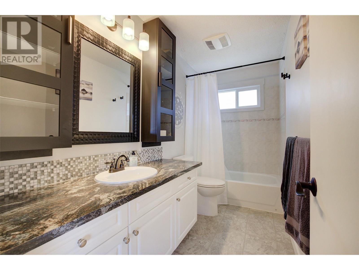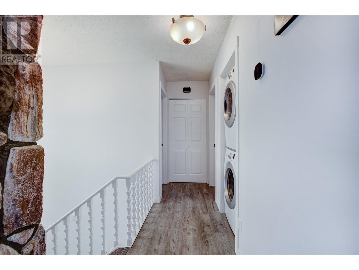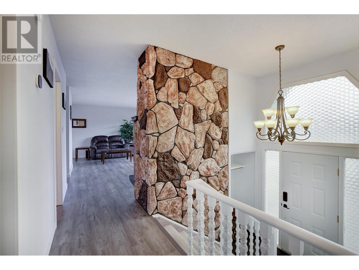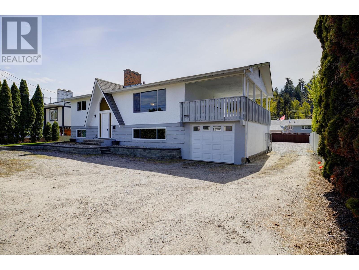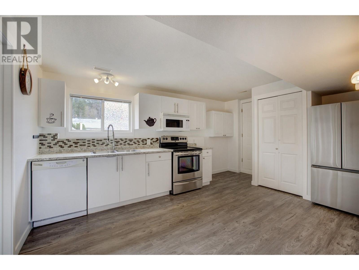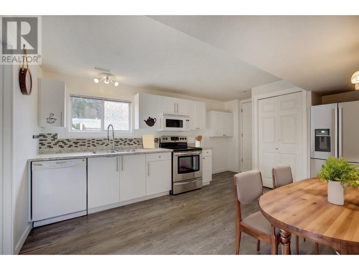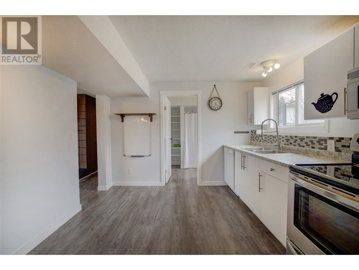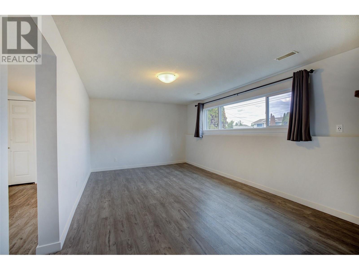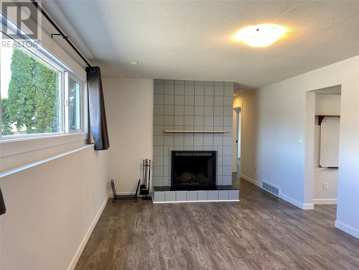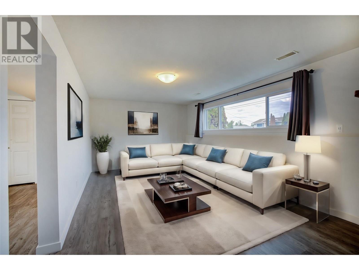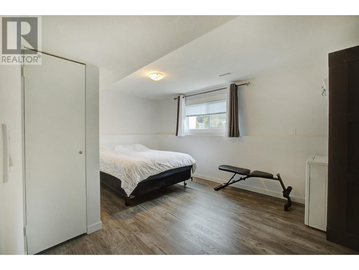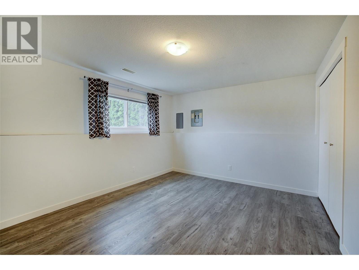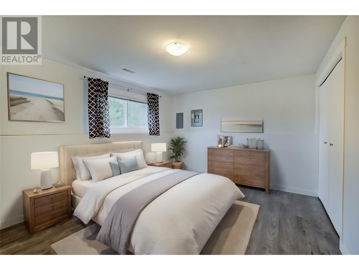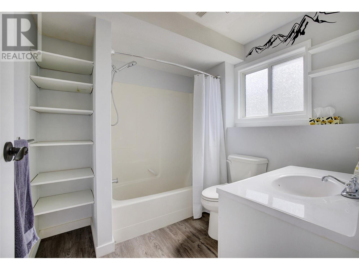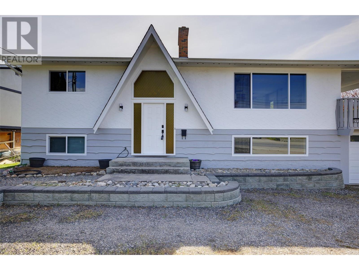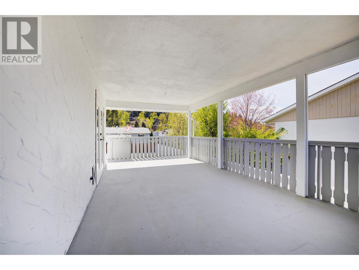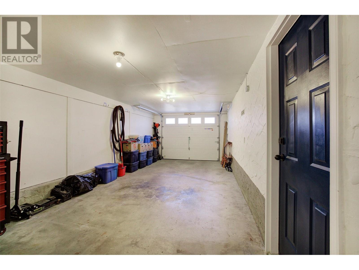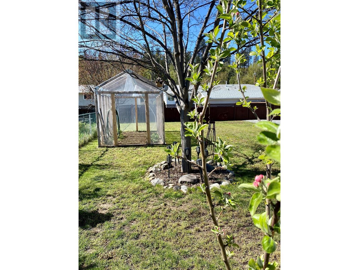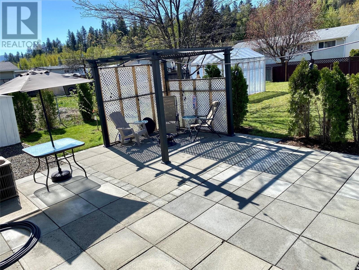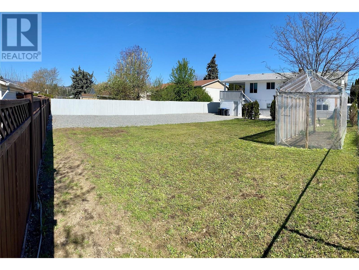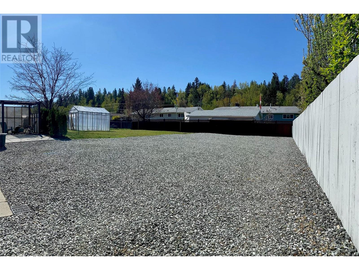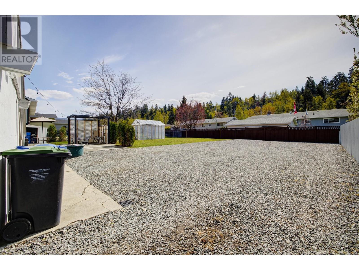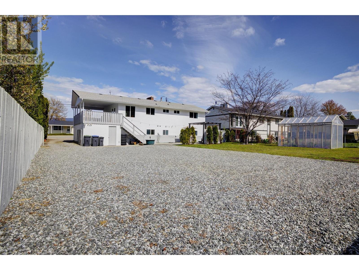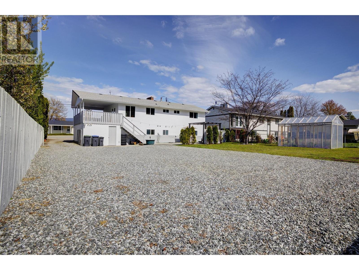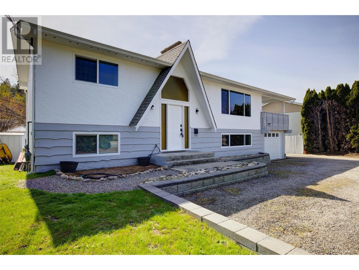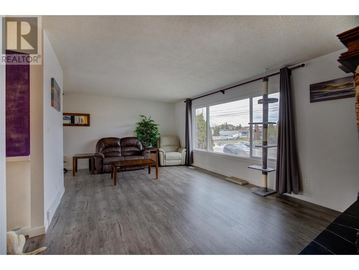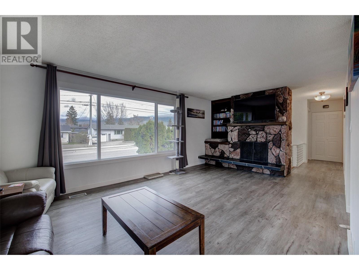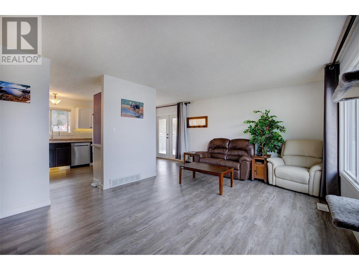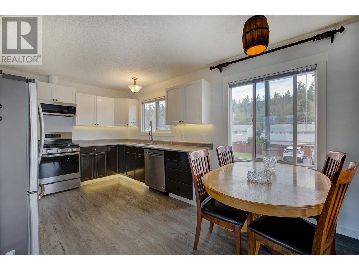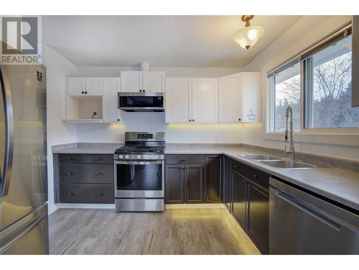- Price: $875,000
- Age: 1971
- Stories: 2
- Size: 1920 sqft
- Bedrooms: 4
- Bathrooms: 3
- See Remarks: Spaces
- Attached Garage: 1 Spaces
- RV: 1 Spaces
- Exterior: Stucco, Wood siding
- Cooling: Central Air Conditioning
- Appliances: Refrigerator, Dishwasher, Dryer, Range - Gas, Microwave, Washer
- Water: Municipal water
- Sewer: Municipal sewage system
- Flooring: Carpeted, Laminate, Linoleum, Tile
- Listing Office: RE/MAX Vernon
- MLS#: 10309453
- Cell: (250) 575 4366
- Office: (250) 861 5122
- Email: jaskhun88@gmail.com
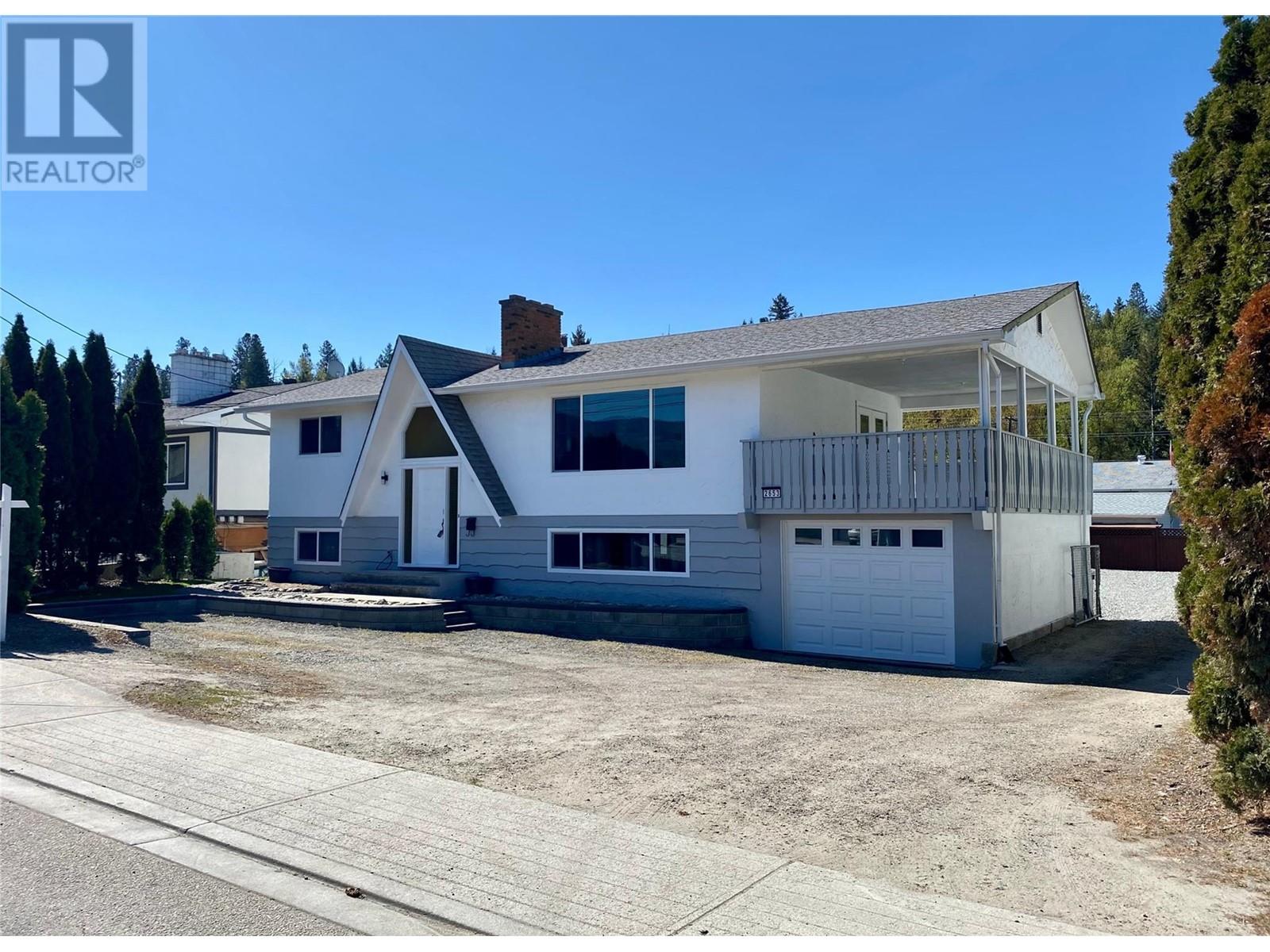
1920 sqft Single Family House
2653 Springfield Road, Kelowna
$875,000
Contact Jas to get more detailed information about this property or set up a viewing.
Contact Jas Cell 250 575 4366
Introducing 2653 Springfield Rd, a delightfully updated residence situated on a large - approx 9000 sqft- and bright lot, offering ample room for turning around and parking. The large, flat, south facing yard offers full sun all throughout the day, Ideal for the avid Gardner while still lending potential for an extra structure at the back of the lot. This home offers versatile living arrangements - With 2 large bedrooms and 2 full bathrooms on the upper level, alongside the potential for income generation in the lower level, which boasts 2 bedrooms, a full bathroom and separate laundry facilities, ideal for extended family or rental opportunities. Recent upgrades include vinyl plank flooring throughout, complementing upgraded appliances and new vinyl windows. Positioned conveniently on Springfield Rd, residents enjoy seamless access to a plethora of amenities, including the nearby Mission Creek Trail system, Orchard Park Mall, and a wide range of retail outlets. Accessibility is further enhanced by proximity to the local transit network. For relaxation and entertainment, a thoughtfully designed covered sun deck off the kitchen offers a retreat from the summer sun. With its blend of modern updates, versatile living spaces, and strategic location, 2653 Springfield Rd presents an enticing opportunity for comfortable living and the potential for income generation. (id:6770)
| Additional Accommodation | |
| Full bathroom | 7'10'' x 7'7'' |
| Primary Bedroom | 16'10'' x 11'4'' |
| Kitchen | 16'4'' x 11'4'' |
| Living room | 18'5'' x 11'8'' |
| Main level | |
| 3pc Bathroom | 5'0'' x 10'11'' |
| Bedroom | 13'0'' x 10'5'' |
| Laundry room | 4'9'' x 3'9'' |
| 3pc Ensuite bath | 4'9'' x 6'7'' |
| Primary Bedroom | 13'6'' x 12'7'' |
| Kitchen | 10'1'' x 10'11'' |
| Dining room | 6'10'' x 10'11'' |
| Living room | 18'10'' x 12'3'' |


