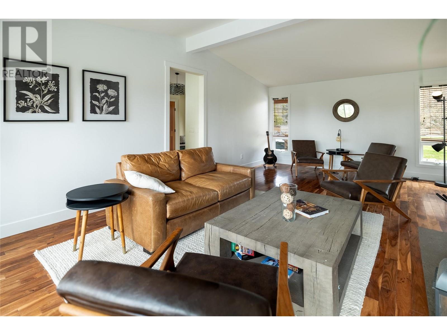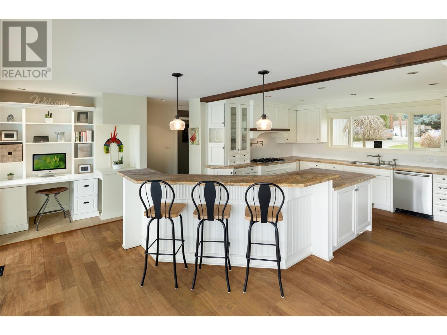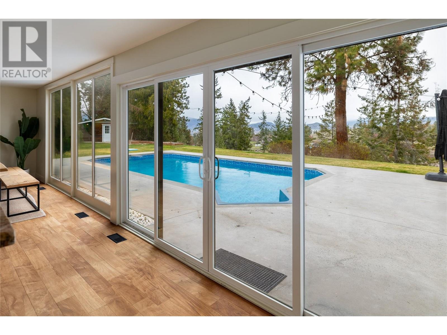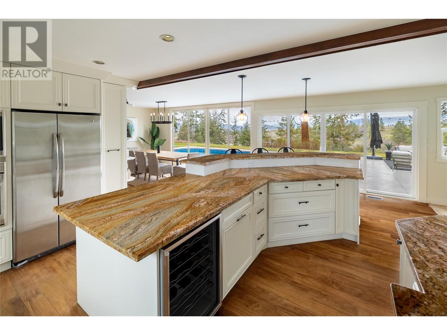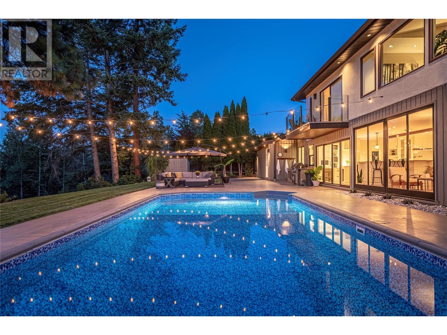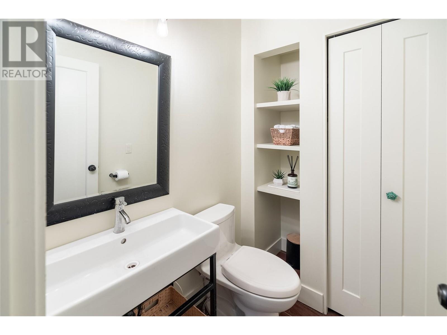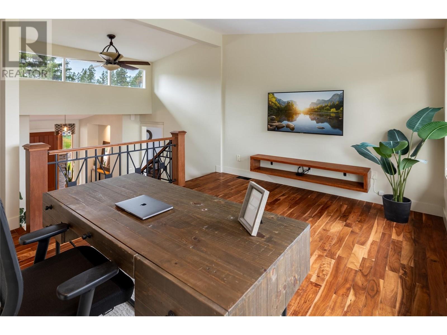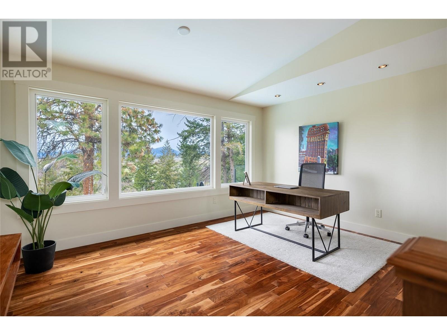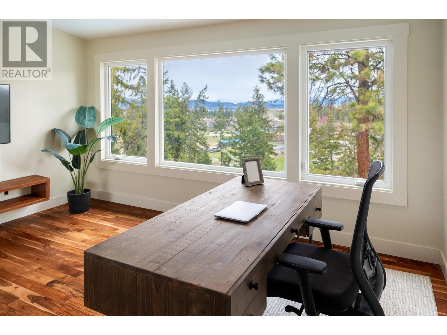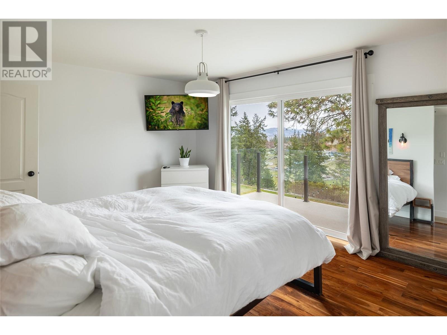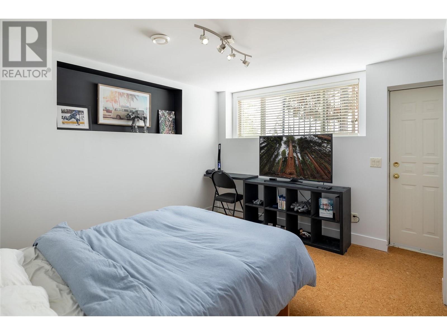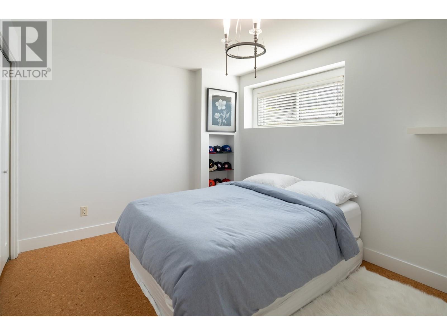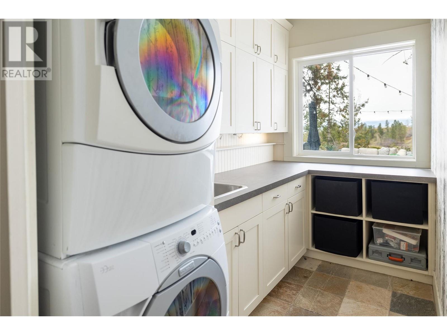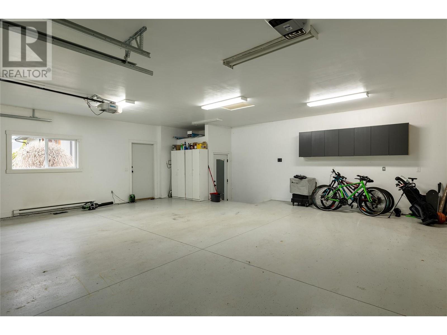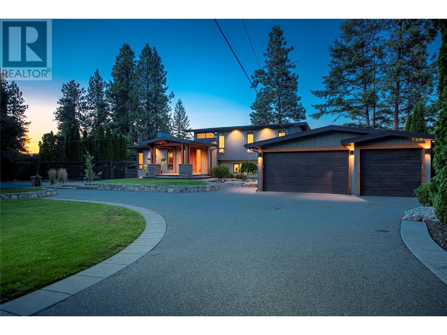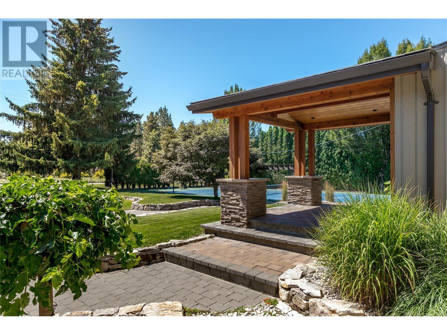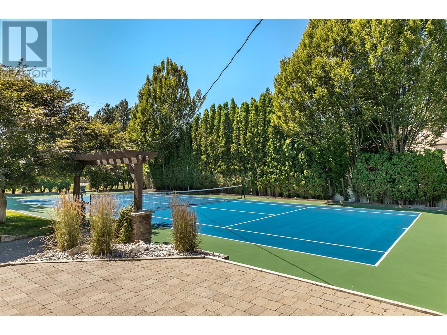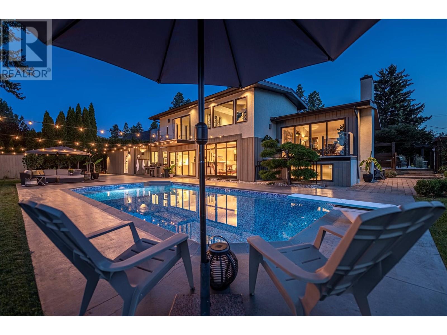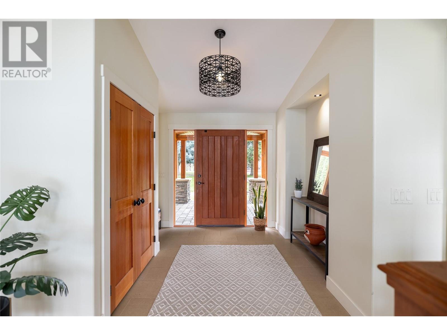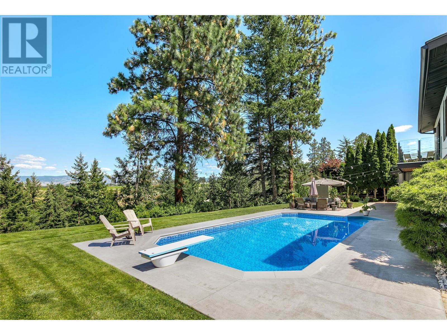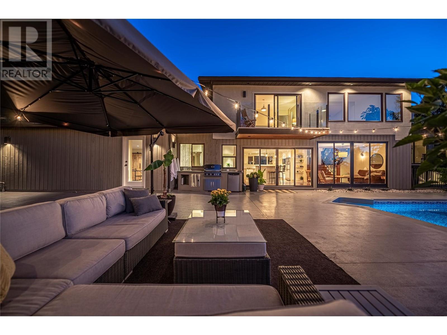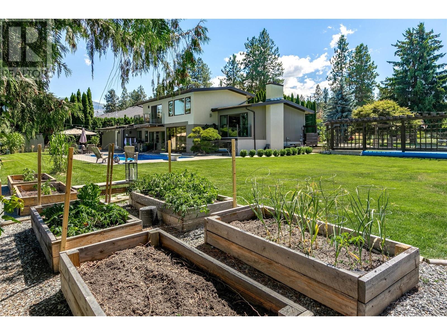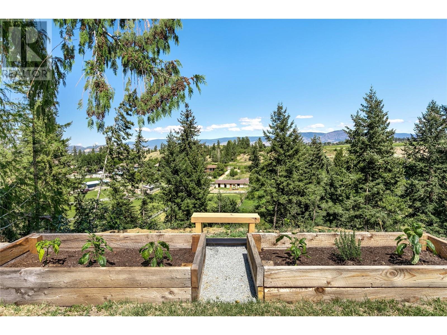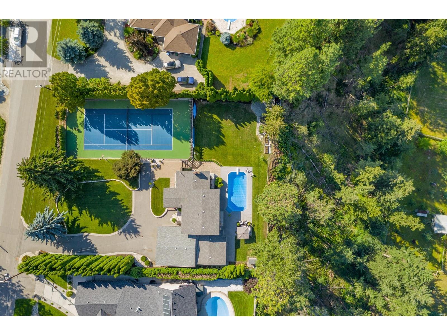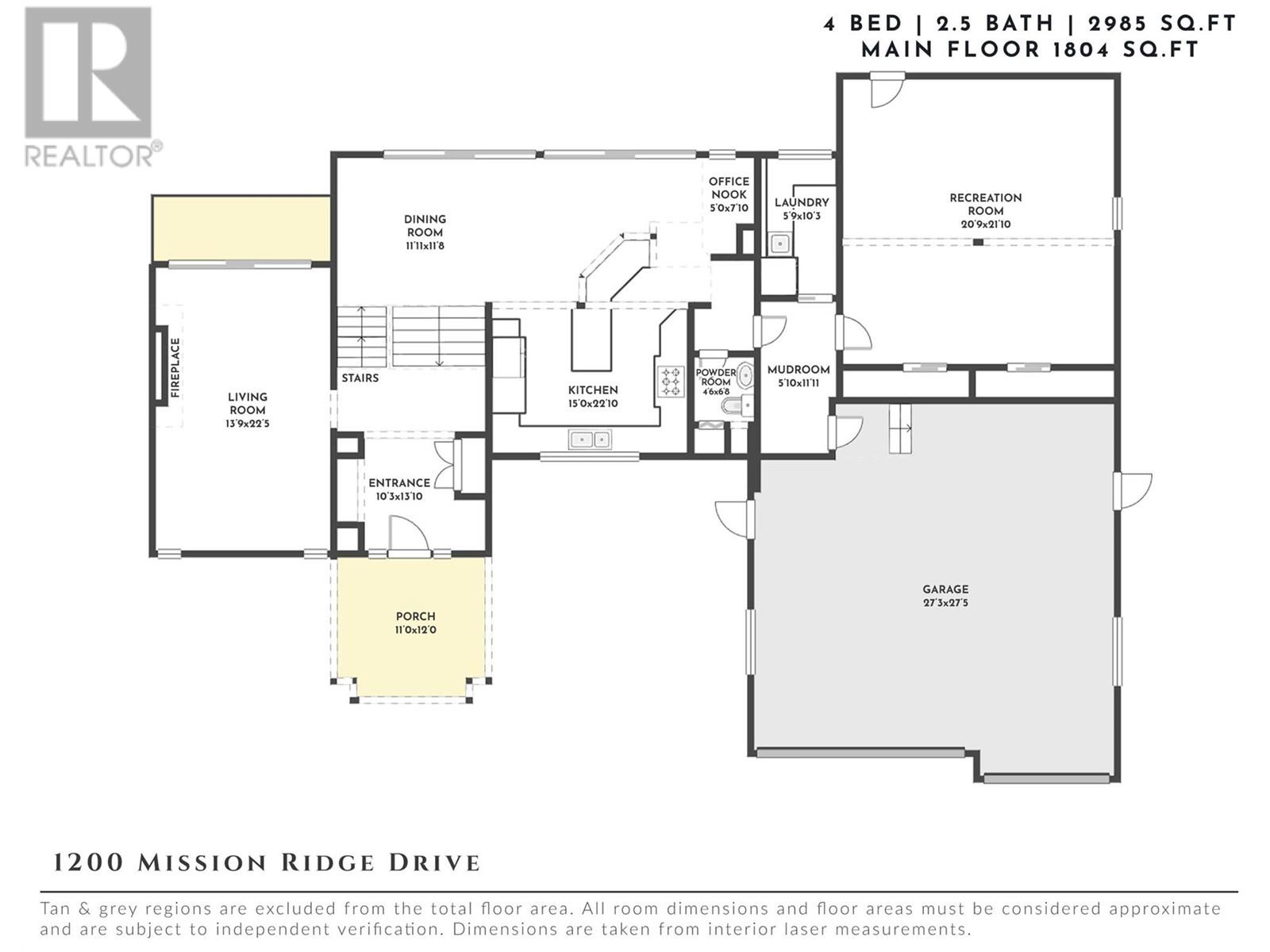- Price: $1,949,000
- Age: 1974
- Stories: 3
- Size: 2985 sqft
- Bedrooms: 4
- Bathrooms: 3
- See Remarks: Spaces
- Attached Garage: 3 Spaces
- Cooling: Central Air Conditioning
- Water: Municipal water
- Sewer: Septic tank
- Flooring: Hardwood, Tile
- Listing Office: RE/MAX Kelowna - Stone Sisters
- MLS#: 10309344
- View: City view, Mountain view, View (panoramic)
- Fencing: Fence
- Landscape Features: Landscaped, Underground sprinkler
- Cell: (250) 575 4366
- Office: (250) 861 5122
- Email: jaskhun88@gmail.com
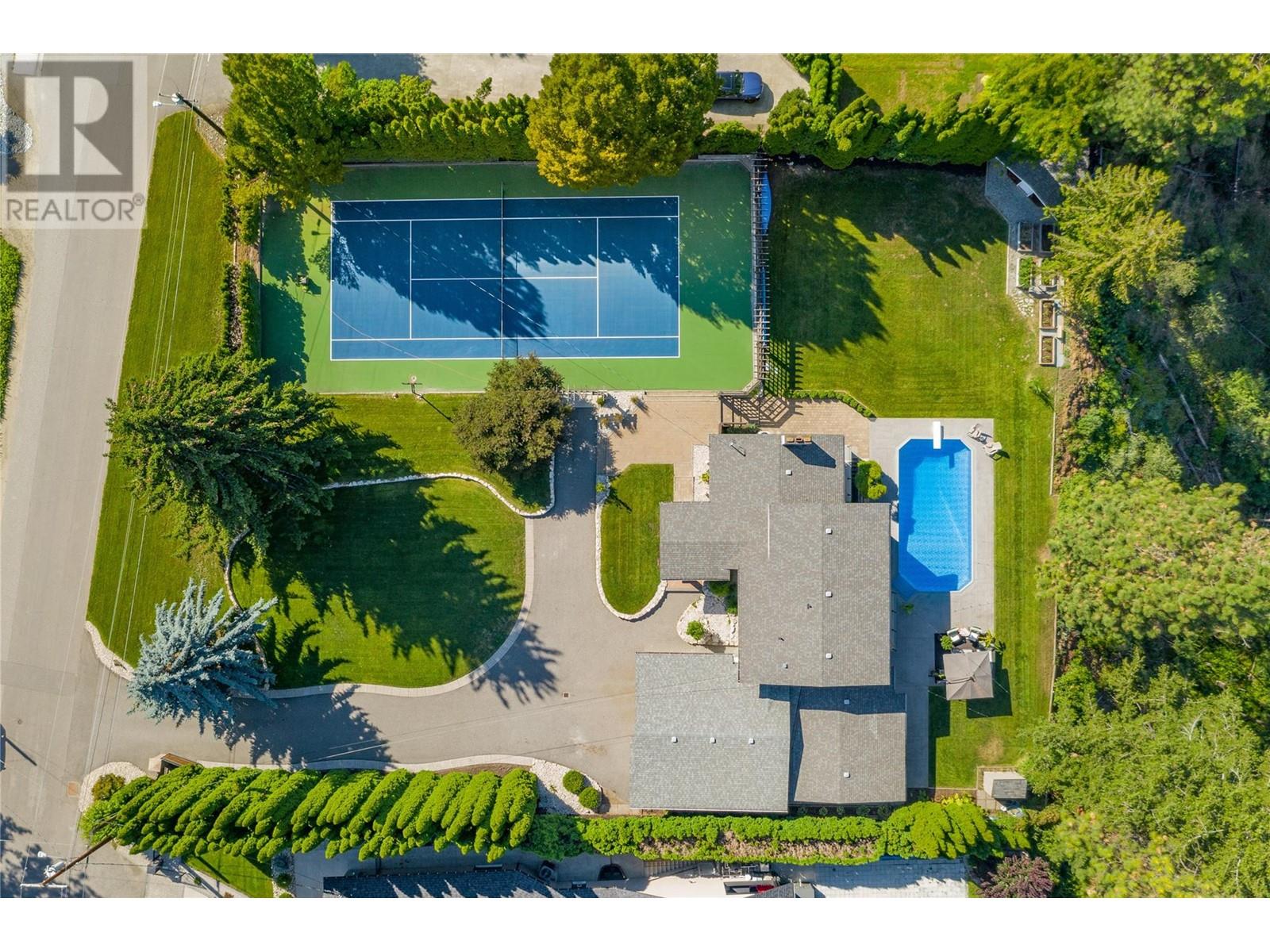
2985 sqft Single Family House
1200 Mission Ridge Road, Kelowna
$1,949,000
Contact Jas to get more detailed information about this property or set up a viewing.
Contact Jas Cell 250 575 4366
This enchanting estate is nestled within 1.11 acres of lush, natural beauty offering remarkable unmatched privacy. Crafted with exceptional attention to detail, the home features state-of-the-art upgrades, sumptuous finishes & a bespoke design that radiates comfort & elegance. As you step inside, the home welcomes you with its bright interior, abundant in natural light & designed to offer an intimate yet expansive living experience. The heart of this home is the chefs kitchen, featuring premium granite countertops, top-tier appliances & a spacious island that seamlessly connects to the dining area & extends to an outdoor space with a built-in barbecue, creating the perfect setting for relaxation & entertainment. The primary suite is a sanctuary of serenity, complete with its own private balcony to soak in the views & lavish ensuite bathroom equipped with a steam shower for the ultimate relaxation experience. The upper level also has an additional bedroom & a versatile loft area, providing ample space for leisure & family time. The media & recreation room offers a flexible space for family movie nights or entertaining. The lower level holds a separate entrance, two spacious bedrooms & a full bathroom, offering privacy for guests or family members. The outdoor haven is a true masterpiece, with a large lawn, tennis court, outdoor kitchen & sparkling pool, inviting endless moments of joy & relaxation. Located in the prestigious Crawford neighborhood, this property is a rare find! (id:6770)
| Lower level | |
| Bedroom | 12'3'' x 13'6'' |
| Bedroom | 11'11'' x 13'0'' |
| Main level | |
| Laundry room | 5'9'' x 10'3'' |
| Mud room | 5'10'' x 11'11'' |
| Partial bathroom | 4'6'' x 6'8'' |
| Dining nook | 5'0'' x 7'10'' |
| Kitchen | 15'0'' x 22'10'' |
| Dining room | 11'11'' x 11'8'' |
| Living room | 13'9'' x 22'5'' |
| Other | 10'3'' x 13'10'' |
| Second level | |
| Full ensuite bathroom | 8'6'' x 13'4'' |
| Primary Bedroom | 16'11'' x 11'5'' |
| Loft | 14'9'' x 11'8'' |


