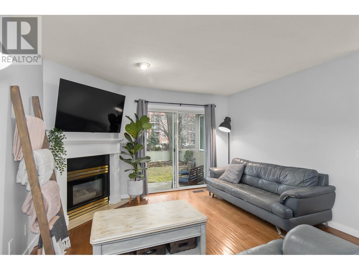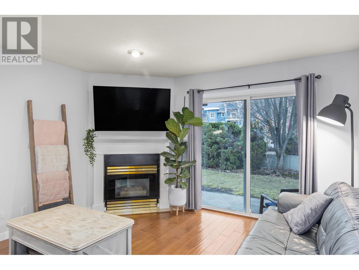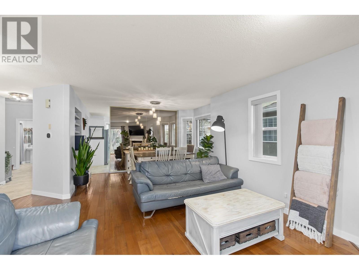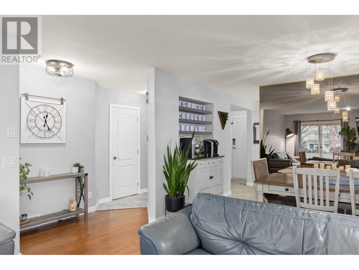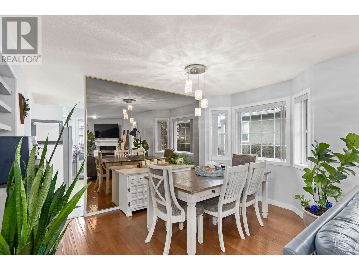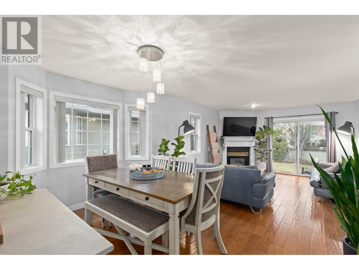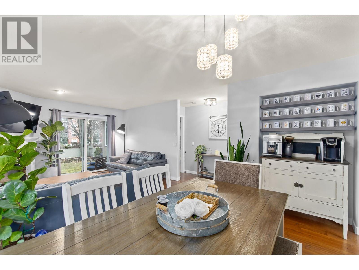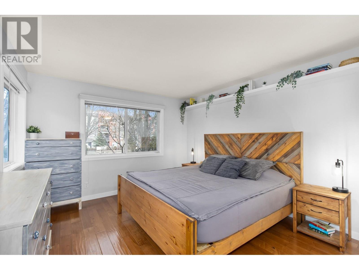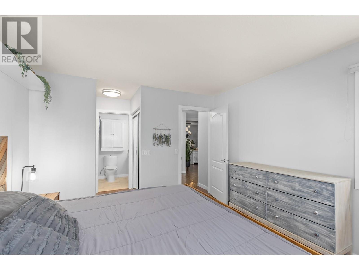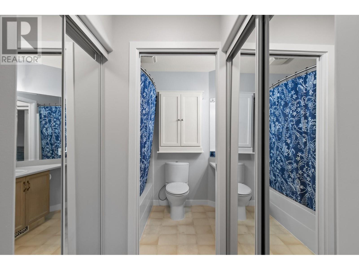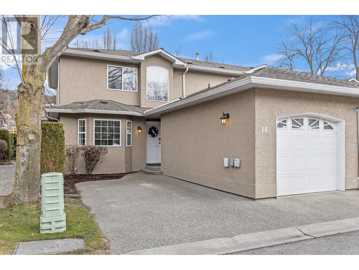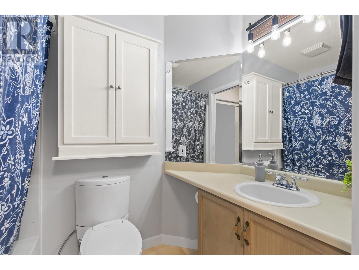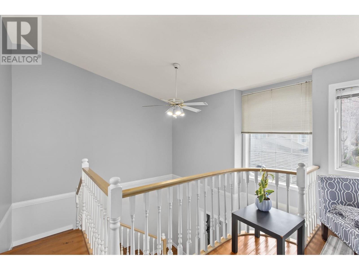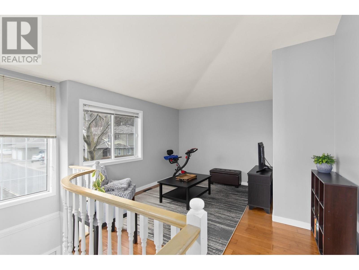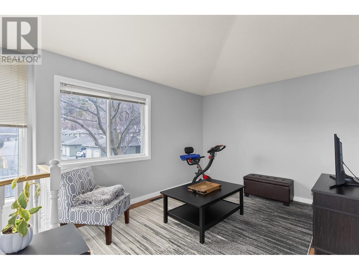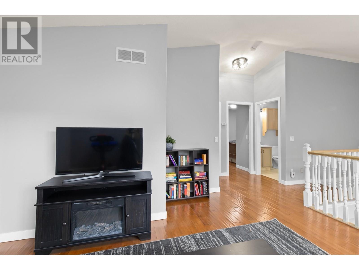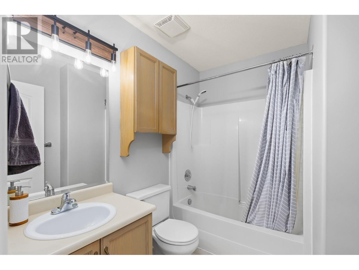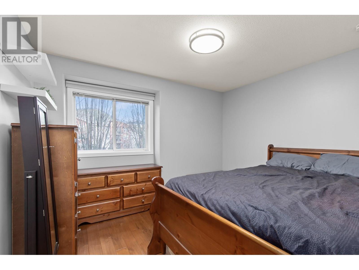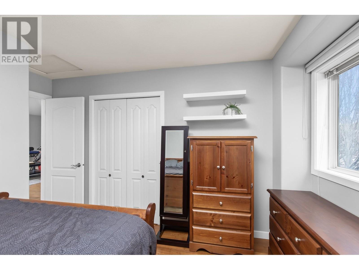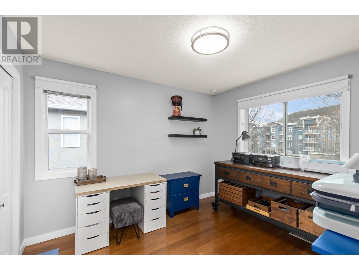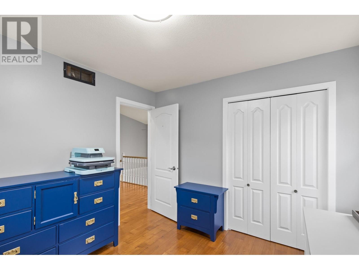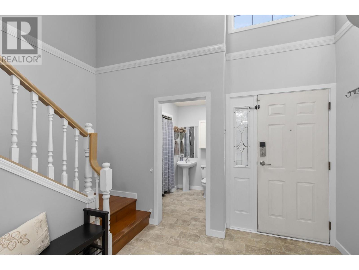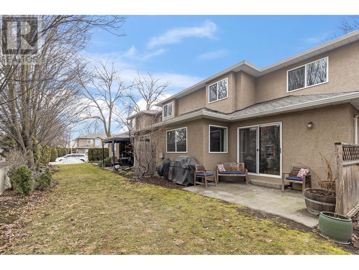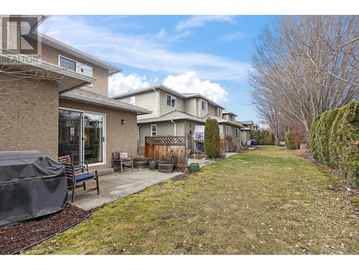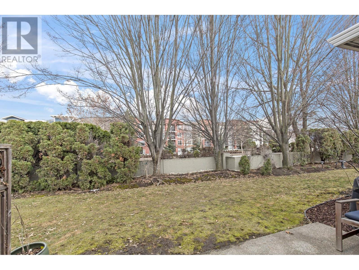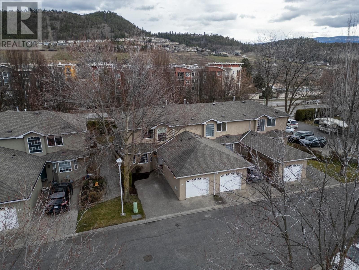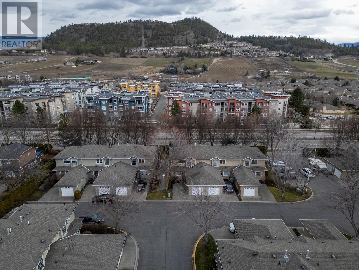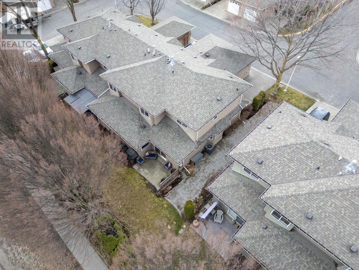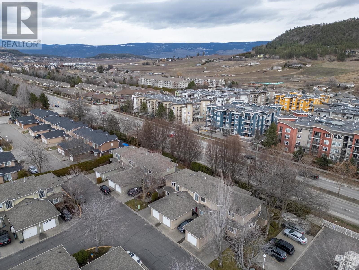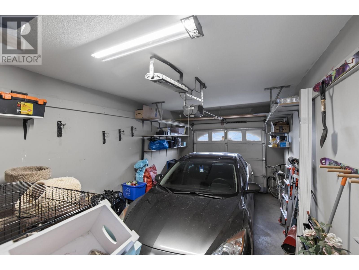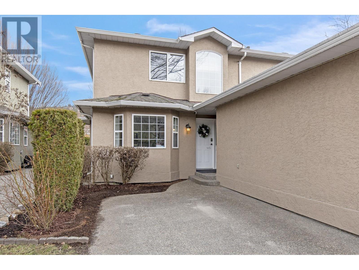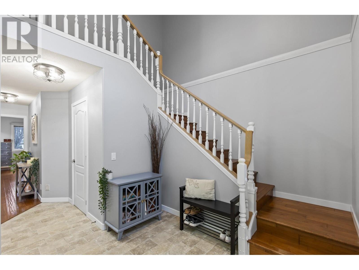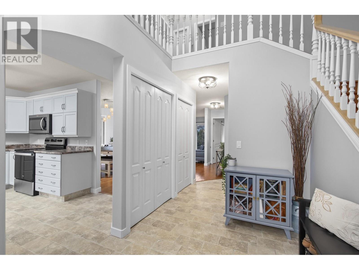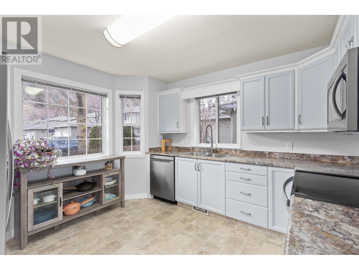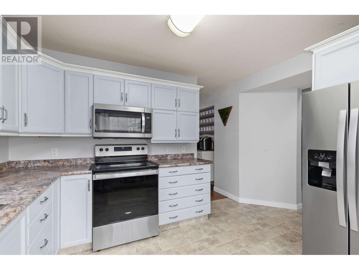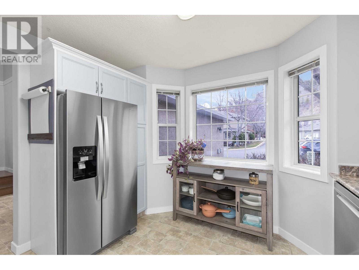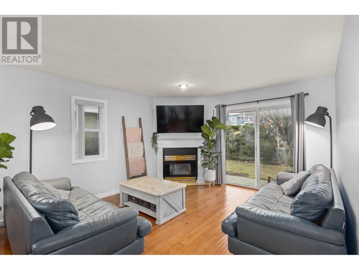- Price: $624,900
- Age: 1993
- Stories: 2
- Size: 1679 sqft
- Bedrooms: 3
- Bathrooms: 3
- Attached Garage: 1 Spaces
- Exterior: Stucco
- Cooling: Central Air Conditioning
- Water: Municipal water
- Sewer: Municipal sewage system
- Flooring: Hardwood, Linoleum
- Listing Office: eXp Realty (Kelowna)
- MLS#: 10308754
- Landscape Features: Underground sprinkler
- Cell: (250) 575 4366
- Office: (250) 861 5122
- Email: jaskhun88@gmail.com
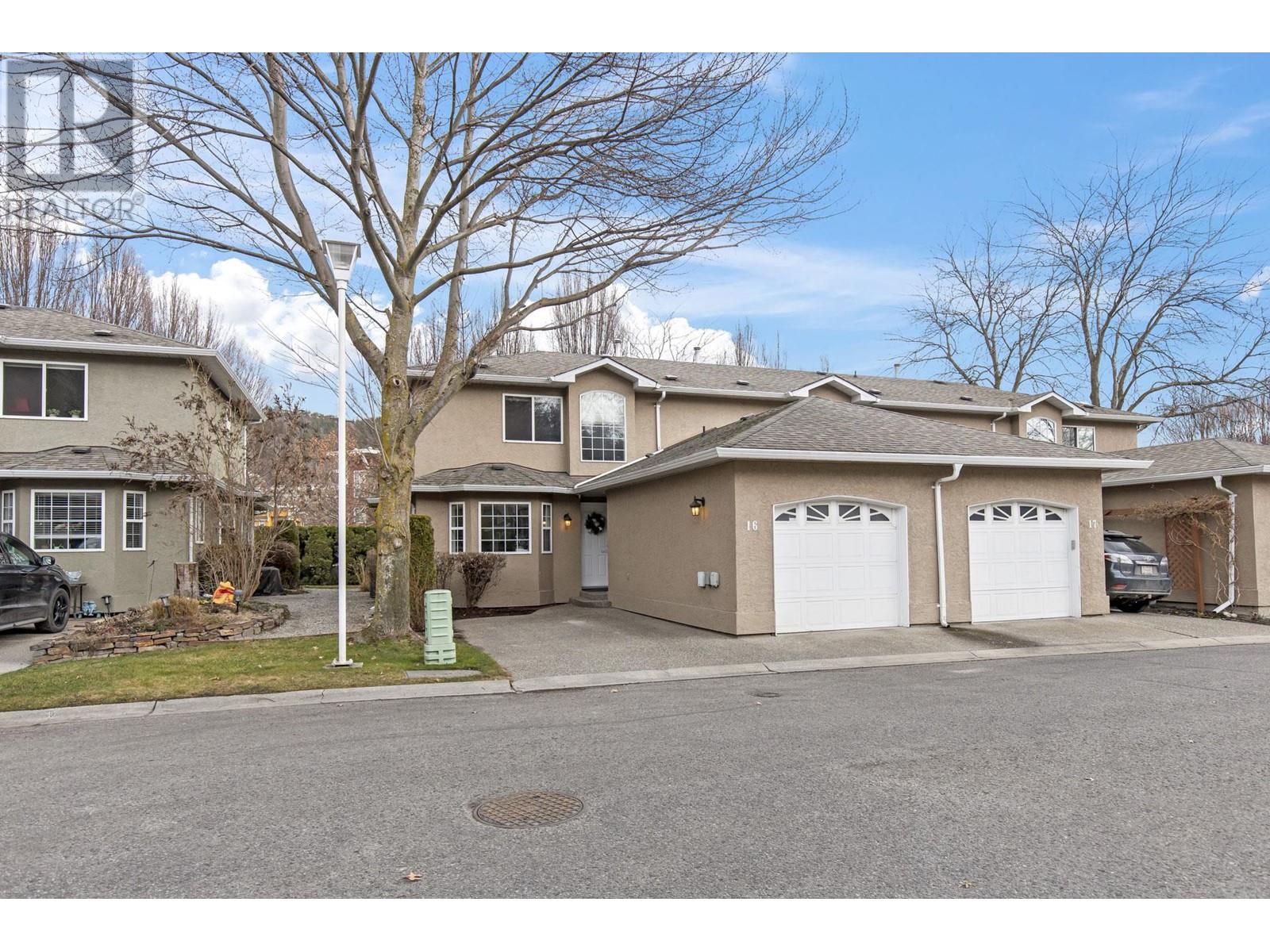
1679 sqft Single Family Row / Townhouse
545 Glenmeadows Road Unit# 16, Kelowna
$624,900
Contact Jas to get more detailed information about this property or set up a viewing.
Contact Jas Cell 250 575 4366
Fabulous END unit in popular community of Glenmore, with master bedroom and laundry on the main floor! Very bright and updated 3 bedroom and 2.5 bathroom townhome with tons of updates and engineered hardwood flooring throughout! The bright kitchen features updated countertops and brand new stainless steel appliances. The spacious dining area with bay window opens up to the living room with gas fireplace and sliding glass doors to private patio with mature landscape. Main floor master bedroom features a 4pc ensuite plus and 2 piece powder guest bathroom. Upper level has 2 more bedrooms, 2nd full bathroom and lofted family room or could be office/den. There is a single car attached garage with full storage plus a 2nd stall right beside garage in front of the unit. Other extras include: central vac, central air, brand new appliances, 2020 furnace, 2022 AC and hot water tank, and a 4ft crawl space providing tons of storage! Pet and family friendly. This move in ready home is situated in the highly desirable are of Glenmore, just minutes from downtown Kelowna. Glenmore offers the perfect balance of tranquility and accessibility. Residents enjoy easy walkable access to a wide range of amenities, including shopping centers, restaurants, schools, and parks. (id:6770)
| Main level | |
| 4pc Ensuite bath | 8'0'' x 4'11'' |
| 2pc Bathroom | 4'8'' x 6'9'' |
| Utility room | 6'8'' x 8'2'' |
| Primary Bedroom | 11'8'' x 13'3'' |
| Living room | 12'10'' x 14'11'' |
| Kitchen | 13'9'' x 11'8'' |
| Foyer | 9'2'' x 6'0'' |
| Second level | |
| Bedroom | 10'4'' x 11'1'' |
| Bedroom | 11'8'' x 13'1'' |
| 4pc Bathroom | 8'1'' x 5'11'' |


