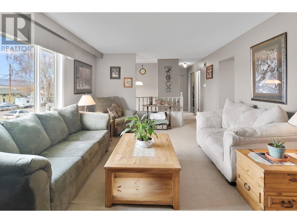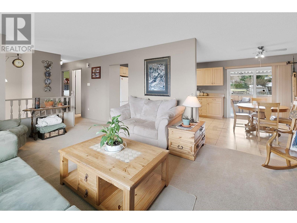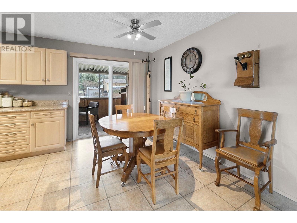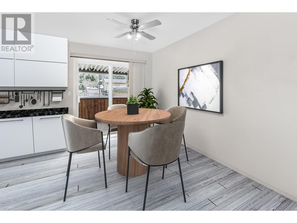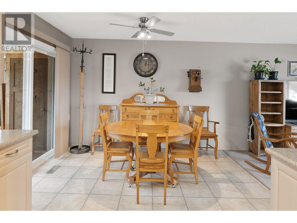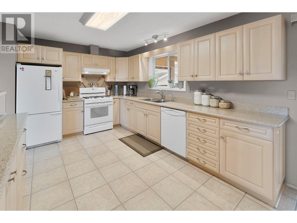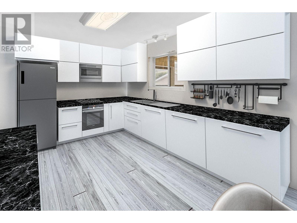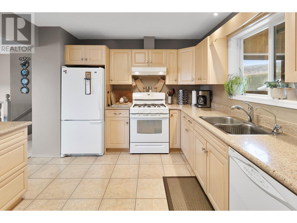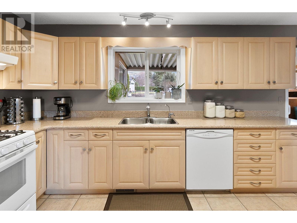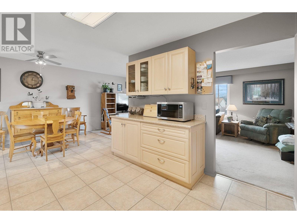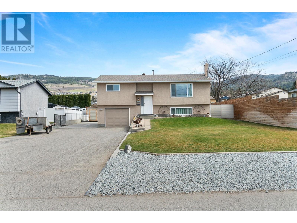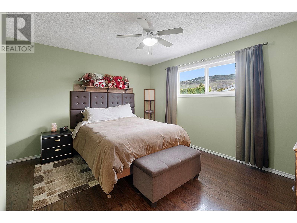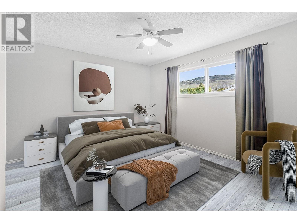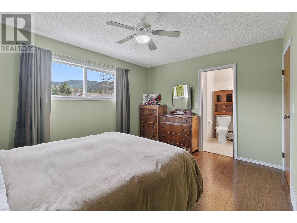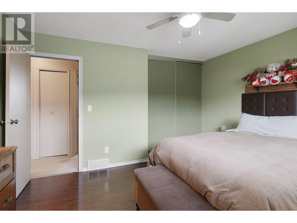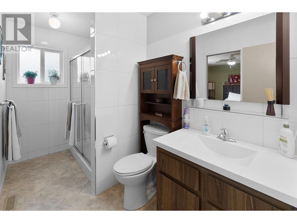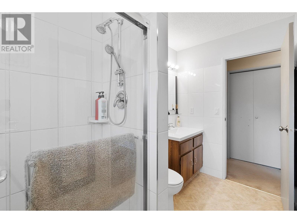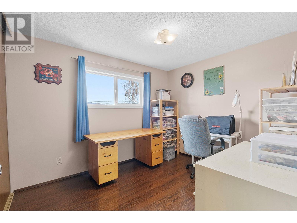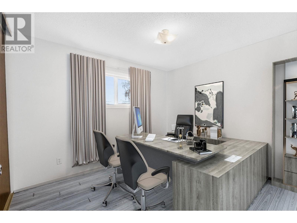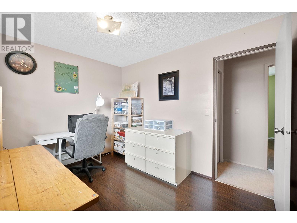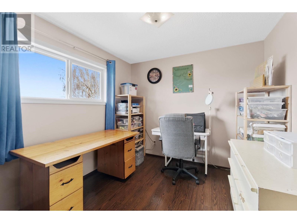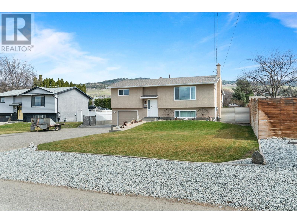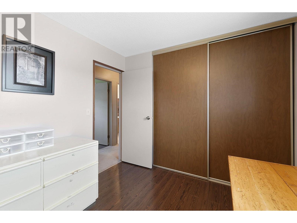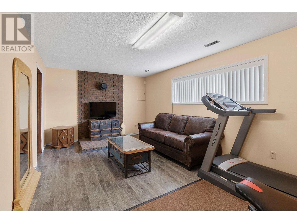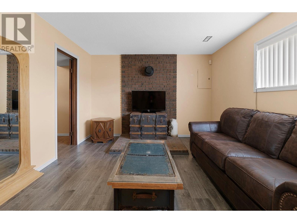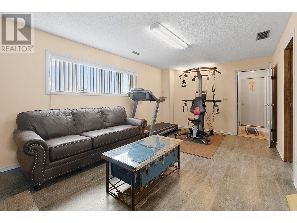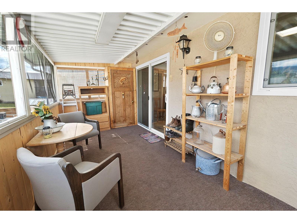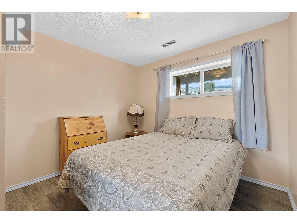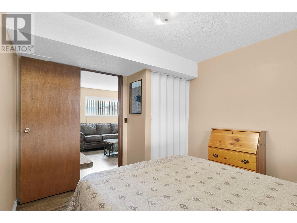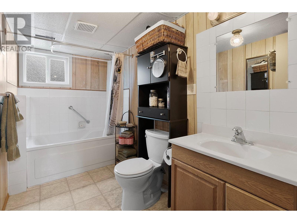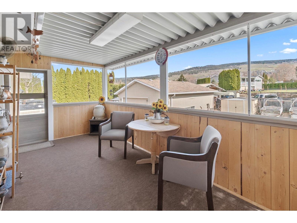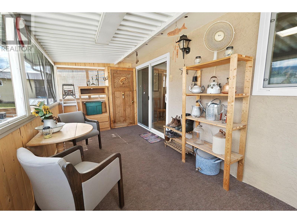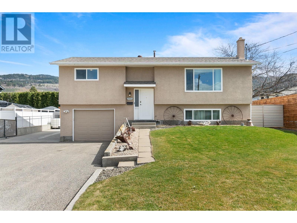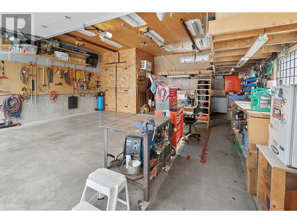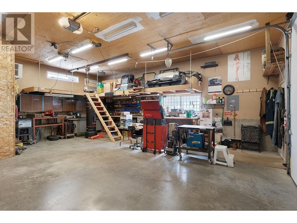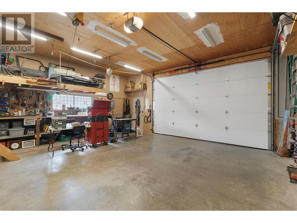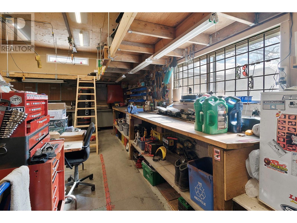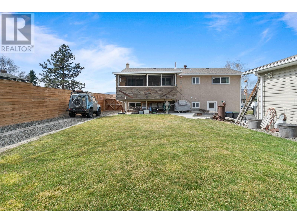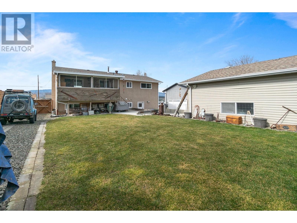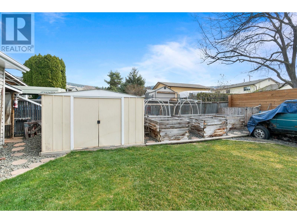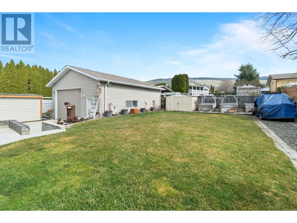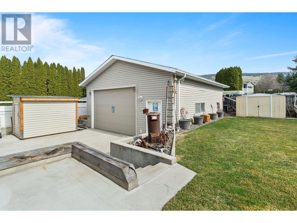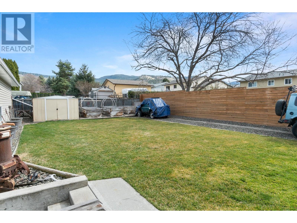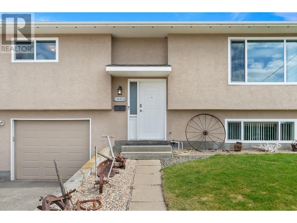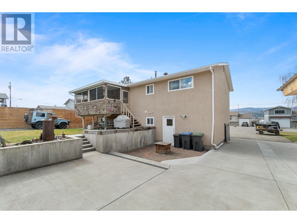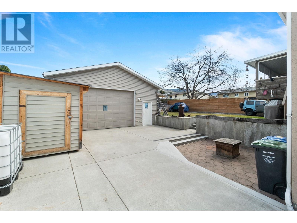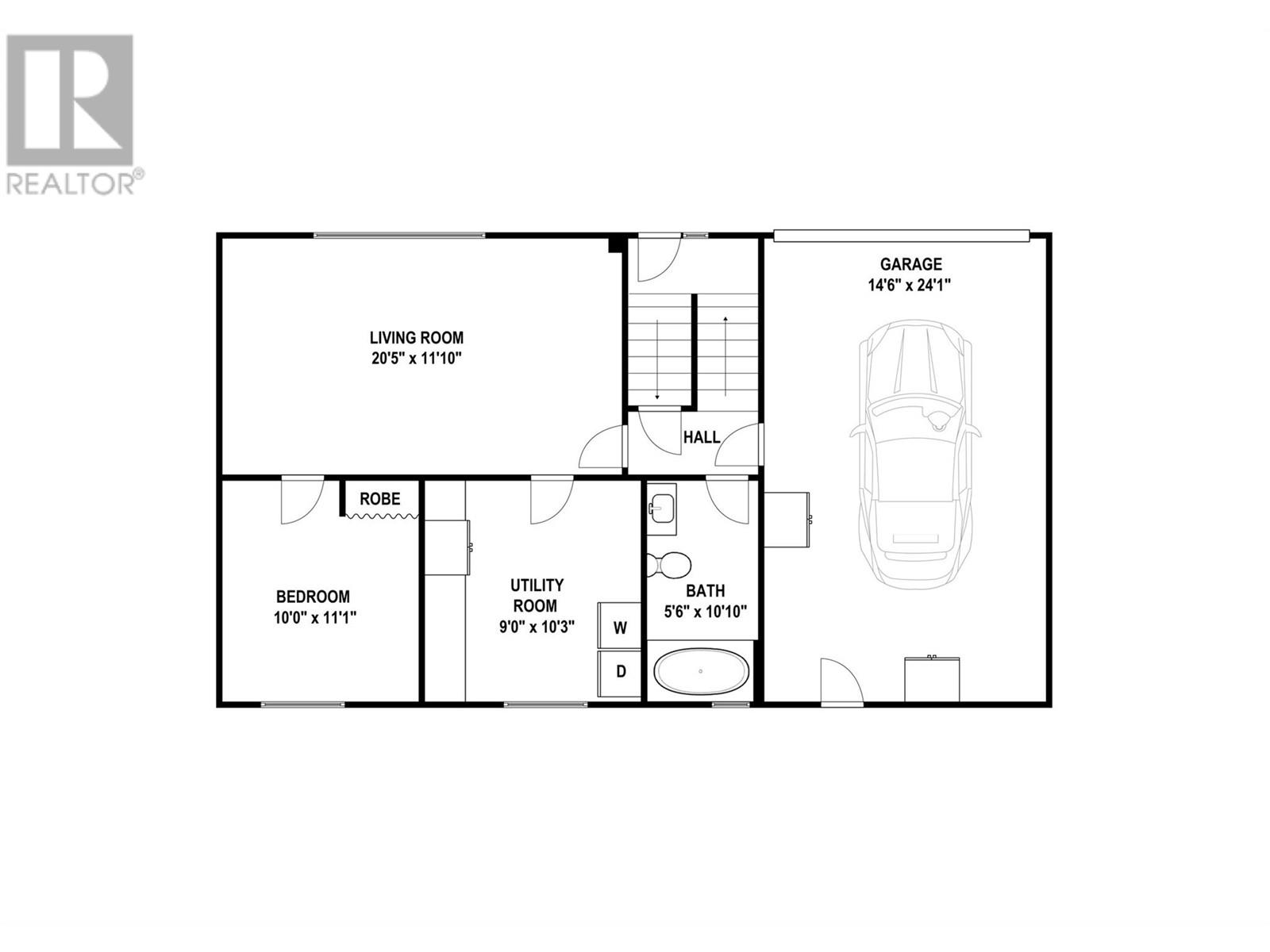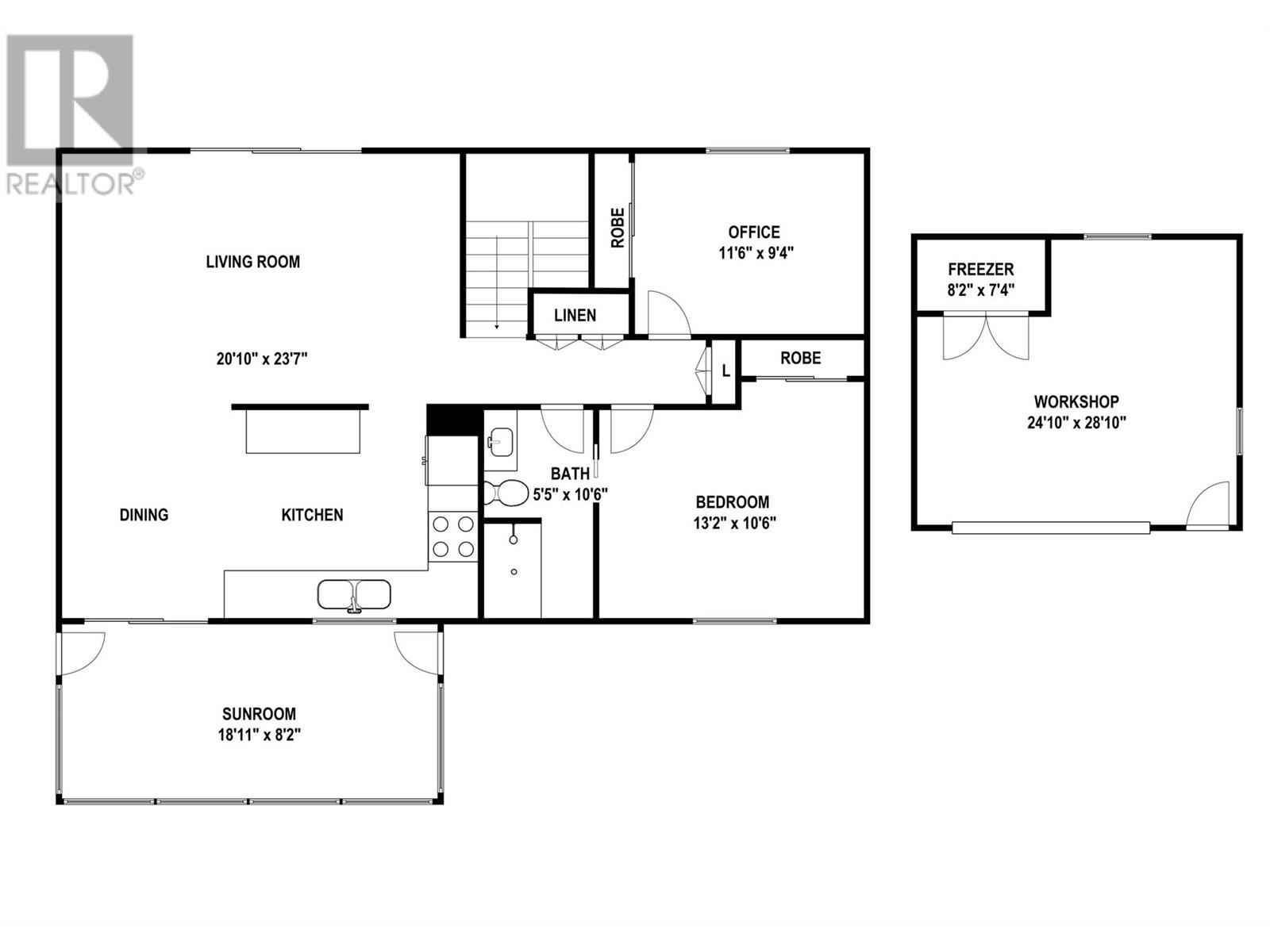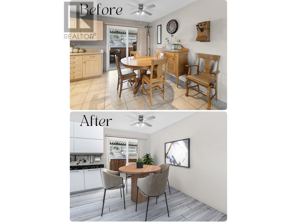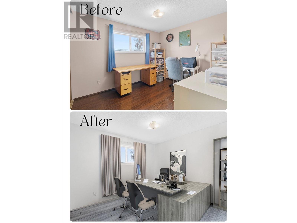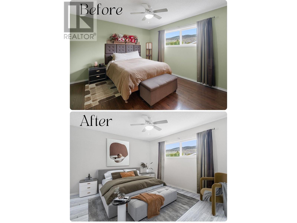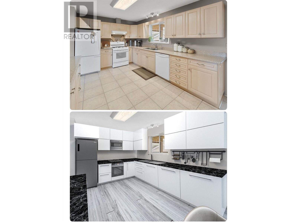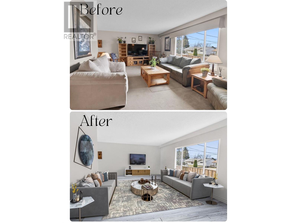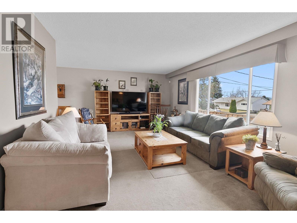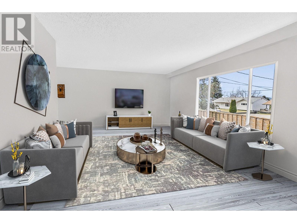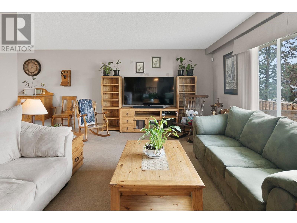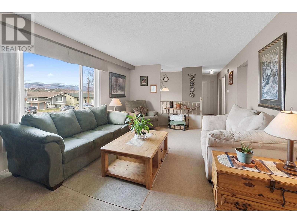- Price: $989,800
- Age: 1983
- Stories: 2
- Size: 1722 sqft
- Bedrooms: 3
- Bathrooms: 2
- See Remarks: Spaces
- Detached Garage: 3 Spaces
- Street: Spaces
- Oversize: Spaces
- RV: 2 Spaces
- Cooling: Central Air Conditioning
- Water: Irrigation District, Municipal water
- Sewer: Septic tank
- Listing Office: Real Broker B.C. Ltd
- MLS#: 10308418
- Cell: (250) 575 4366
- Office: (250) 861 5122
- Email: jaskhun88@gmail.com
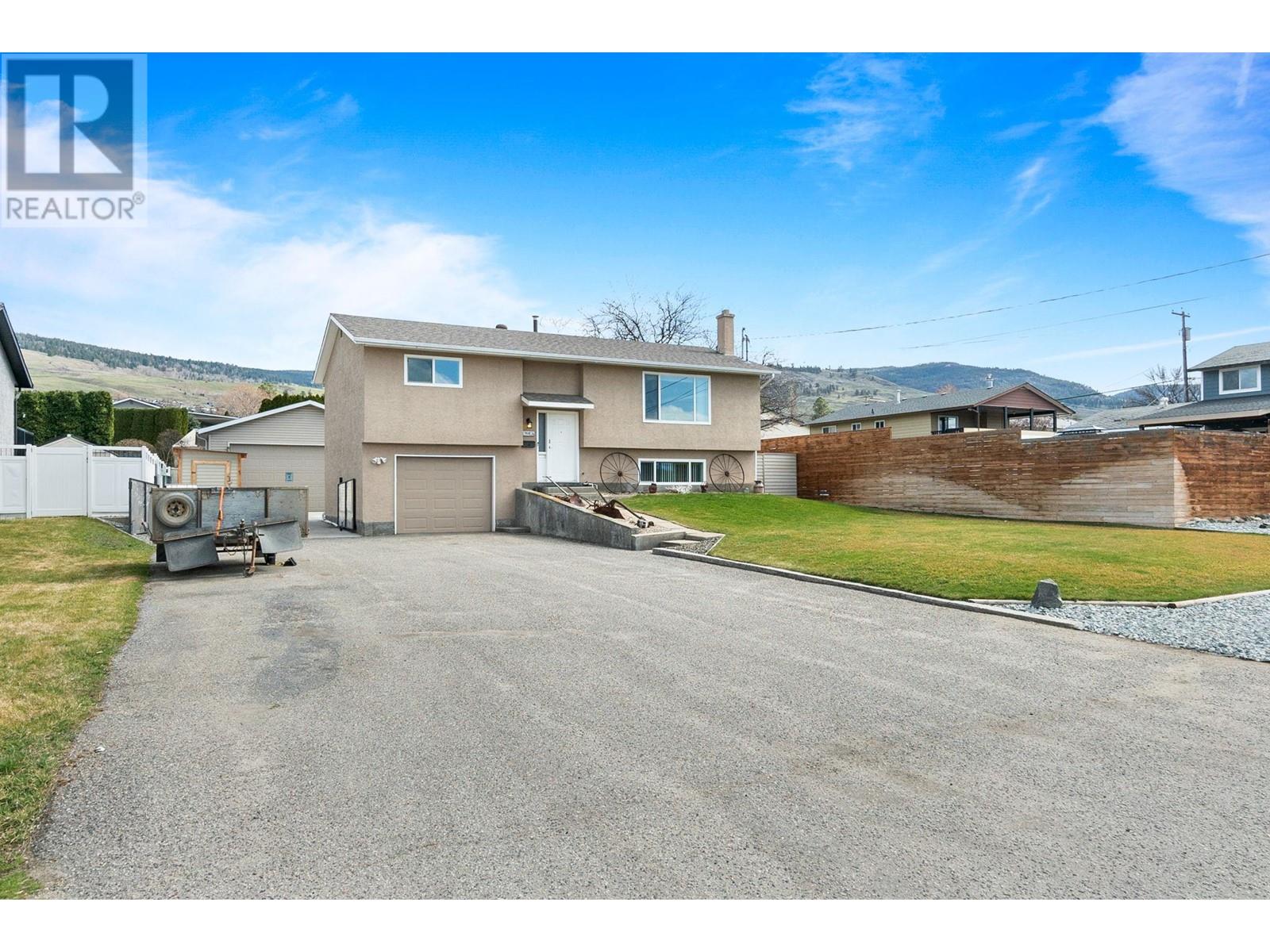
1722 sqft Single Family House
3641 Weston Road, Kelowna
$989,800
Contact Jas to get more detailed information about this property or set up a viewing.
Contact Jas Cell 250 575 4366
Welcome to this meticulously maintained home and rare find in the community of Ellison - it could be yours! Situated on a 0.24-acre flat lot, this property includes a 12-foot tall, 25’ x 29’ shop which really sets it apart. For the car, hunting or wine enthusiast, envision the possibilities with the walk-in cooler, double garage doors (great for RV), & mezzanine (extra storage). This home has a fantastic ECO rating with vinyl windows, insulated plumbing, blown-in insulation & storm windows in the sunroom which further enhance the efficiency & climate control. Outside, discover three raised garden beds with separate irrigation, perfect for growing fresh veggies, while a hot tub awaits in the backyard, wired for your convenience. The property also features an extra long driveway & new concrete slab in the back providing additional utility and convenience. The home features 3 bedrooms & 2 baths across approximately 1800 sq ft of living space, providing ample room for comfortable living. Downstairs you have the option to reinstall a wood stove for cozy winter nights & the possibility of an in-law suite. Nestled amidst picturesque countryside, this home is only a few minutes away from the Kelowna International Airport, close to schools, golf courses, a dog park & has an abundance of outdoor activities at its doorstep. Don't miss your chance to make this rare find your own. Schedule a showing today and unlock the potential of this remarkable property! (id:6770)
| Lower level | |
| Bedroom | 10' x 11'1'' |
| Full bathroom | 5'6'' x 10'10'' |
| Living room | 20'5'' x 11'10'' |
| Main level | |
| Full bathroom | 5'5'' x 10'6'' |
| Primary Bedroom | 13'2'' x 10'6'' |
| Kitchen | 12' x 12' |
| Living room | 20'10'' x 23'7'' |


