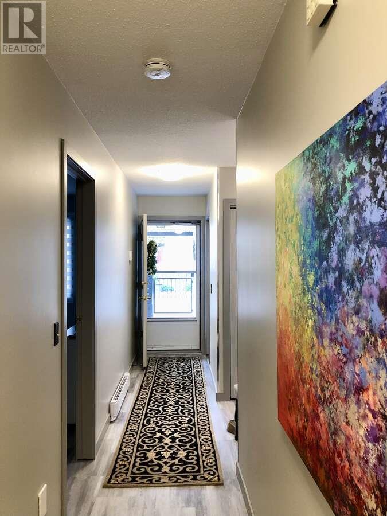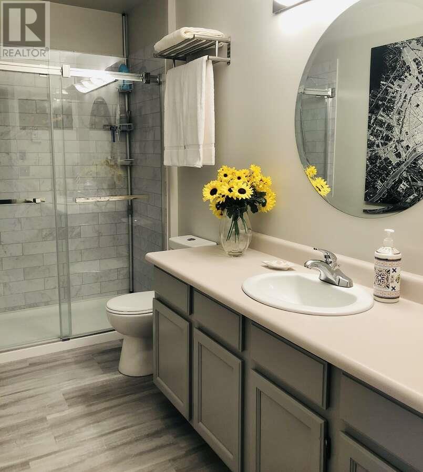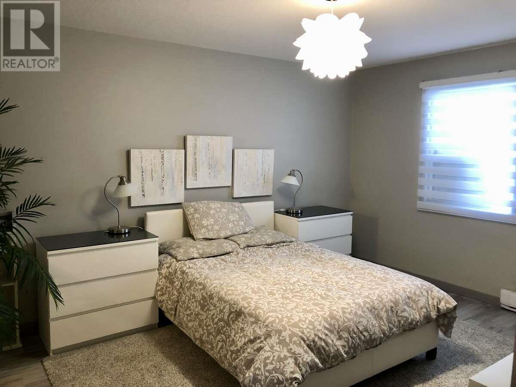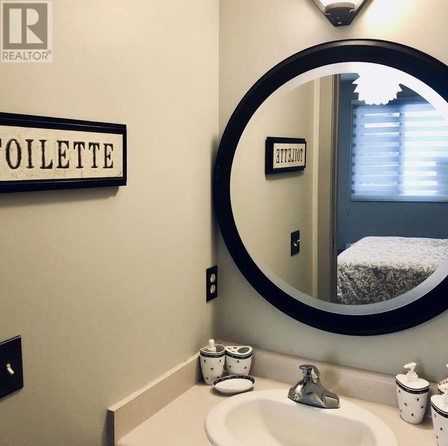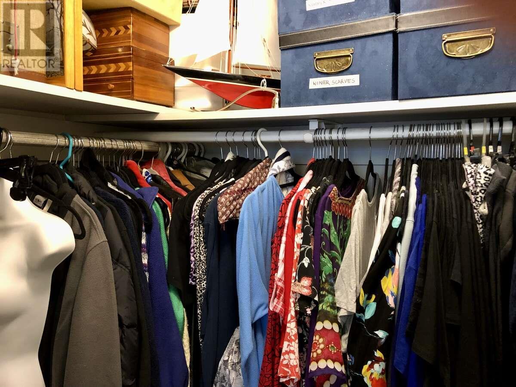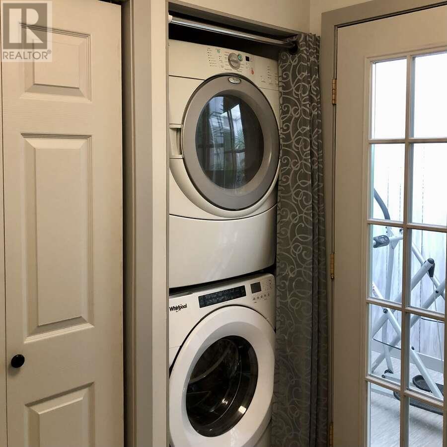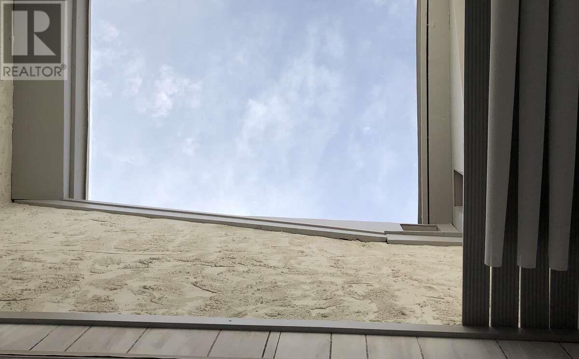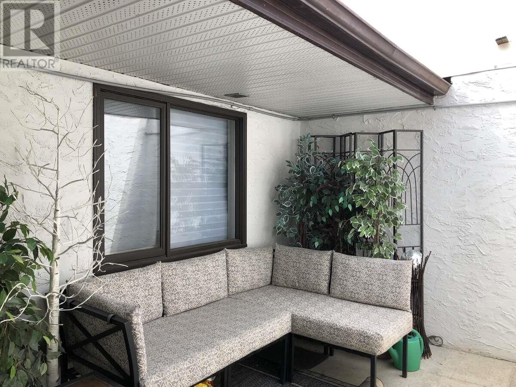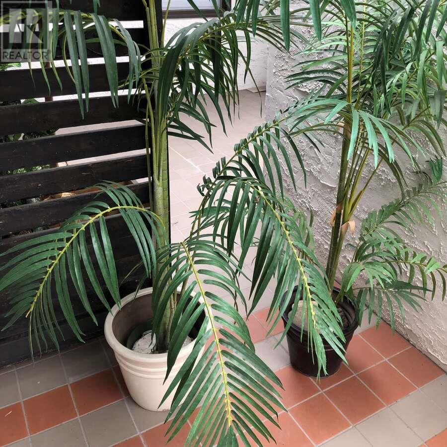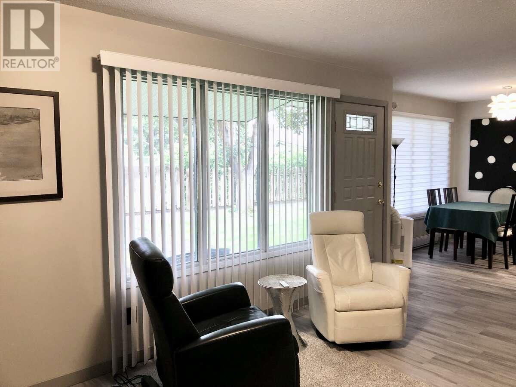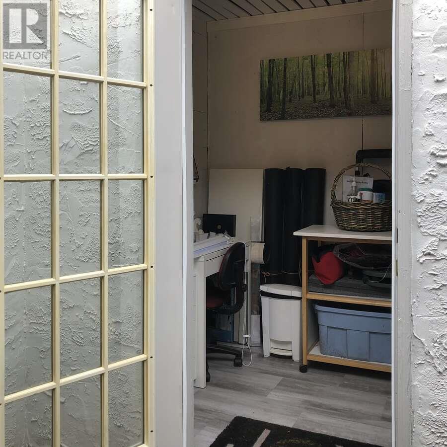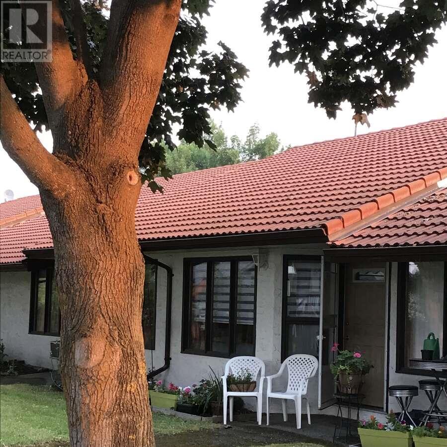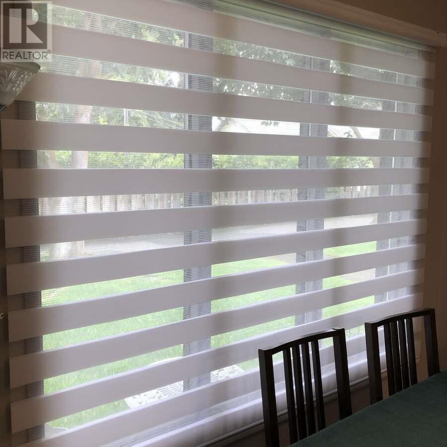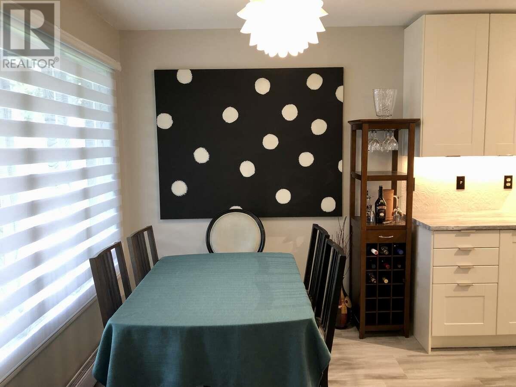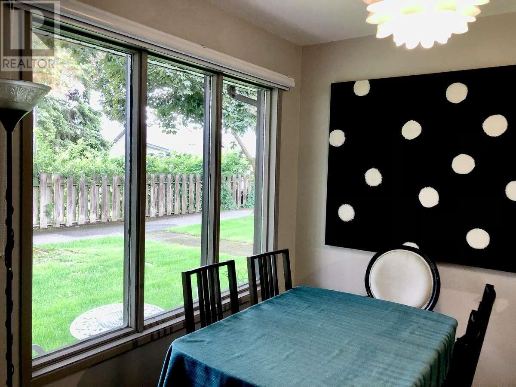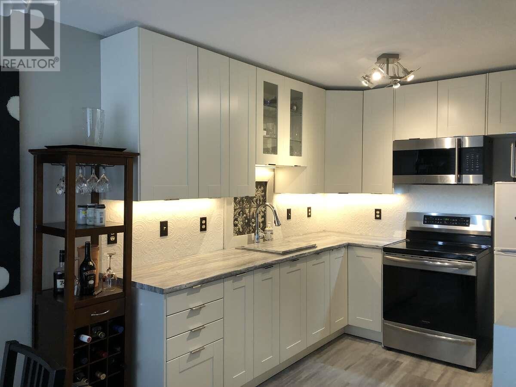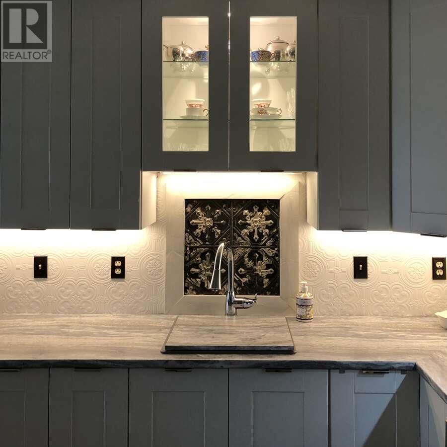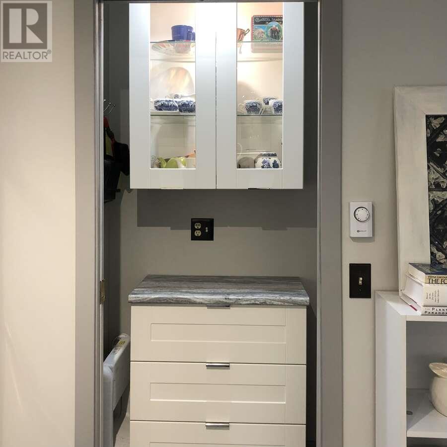- Price: $424,900
- Age: 1986
- Stories: 1
- Size: 1100 sqft
- Bedrooms: 2
- Bathrooms: 2
- See Remarks: Spaces
- Attached Garage: 1 Spaces
- Street: Spaces
- Other: Spaces
- Rear: Spaces
- Exterior: Stucco
- Cooling: See Remarks
- Appliances: Range, Refrigerator, Water Heater - Electric, Freezer, Microwave, See remarks, Oven, Washer, Washer & Dryer, Washer/Dryer Stack-Up
- Water: Lake/River Water Intake, Private Utility, Community Water System
- Sewer: Municipal sewage system, Septic tank
- Flooring: Vinyl
- Listing Office: Easy List Realty
- MLS#: 10308401
- View: Mountain view
- Fencing: Fence, Rail
- Landscape Features: Landscaped, Underground sprinkler
- Cell: (250) 575 4366
- Office: (250) 861 5122
- Email: jaskhun88@gmail.com
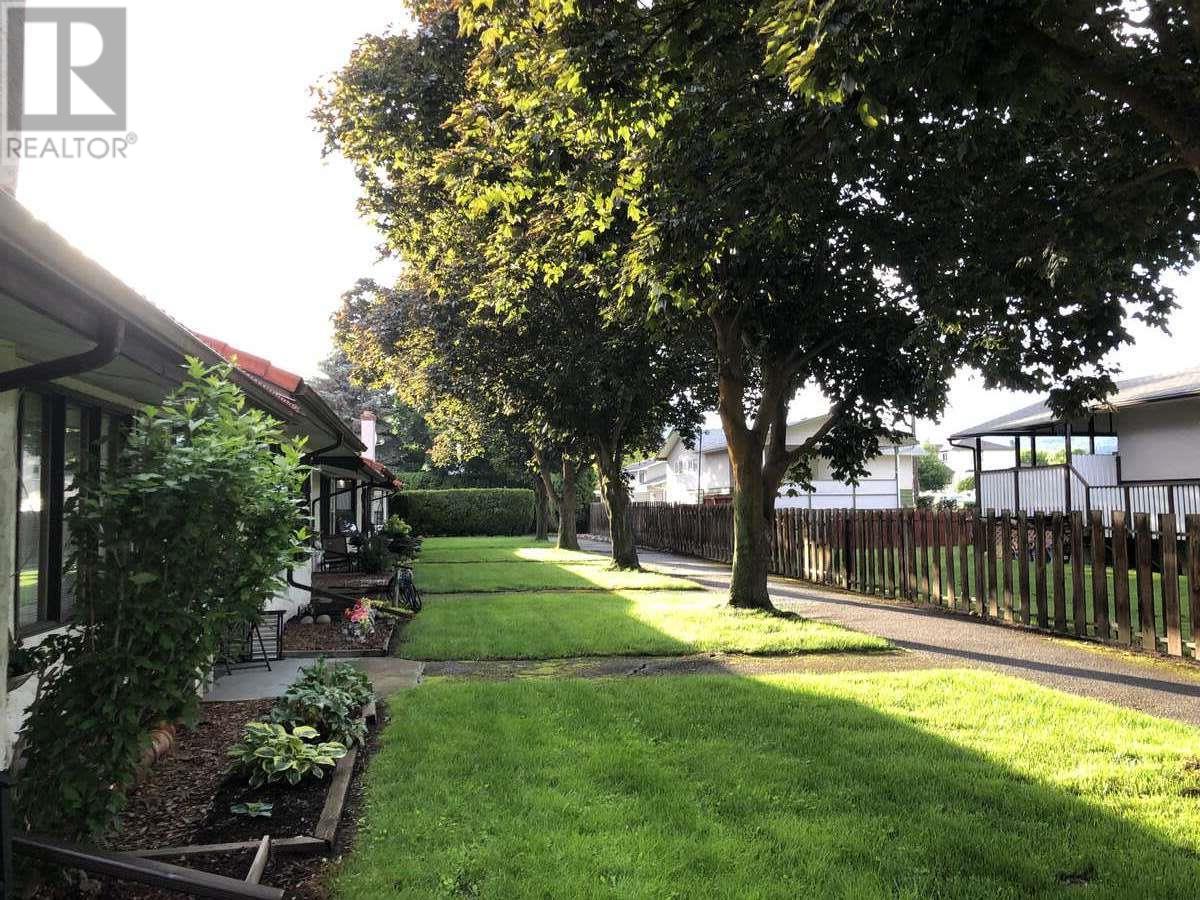
1100 sqft Single Family Row / Townhouse
363 Gerstmar Road Unit# 6, Kelowna
$424,900
Contact Jas to get more detailed information about this property or set up a viewing.
Contact Jas Cell 250 575 4366
For more information, click the brochure button below. Move-in ready. Tastefully renovated over the last 3 years including new plumbing and upgraded insulation. Many features added with aging in mind. No steps, all one level, with attached private garage, fully powered workshop, sunroom, three patios and two spacious bedrooms, one with an ensuite and walk-in closet. A very quiet neighborhood, but close to main routes, transit, shopping and parks. 5 mins to YMCA, Mission Creek and the rail trail. 10 mins to several wineries, 15 mins to downtown, Okanagan Lake and beaches, Kelowna airport or KGH. Garden maintenance/snow clearing etc. included. In addition to your garage, there is extra parking for owners and off road visitor parking. There is even a shady walkway for your laps. Alternately, a recent provincial ruling makes long term rentals allowable with one minor restriction. A live-in housekeeper is allowed and a service dog or cat may be possible, by application. 55+. Immediate possession. You could enjoy all the Okanagan has to offer this summer. Imagine parking a vehicle in your private garage and flying into the nearby international airport to de-stress on weekends until ready to move permanently. (id:6770)
| Main level | |
| Other | 5'5'' x 4'0'' |
| Loft | 19'0'' x 12'0'' |
| Pantry | 5'6'' x 2'7'' |
| Laundry room | 8'4'' x 6'0'' |
| Workshop | 8'0'' x 6'0'' |
| Sunroom | 10'0'' x 6'0'' |
| 3pc Bathroom | 11'6'' x 5'0'' |
| Bedroom | 11'3'' x 10'5'' |
| 4pc Ensuite bath | 5'5'' x 4'0'' |
| Primary Bedroom | 14'5'' x 11'4'' |
| Living room | 15'0'' x 13'10'' |
| Dining room | 11'9'' x 8'2'' |
| Kitchen | 8'9'' x 8'3'' |


