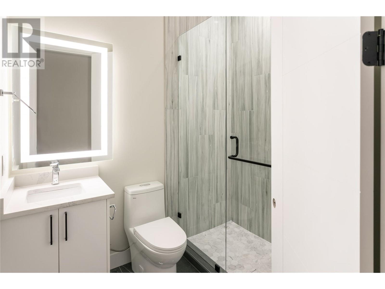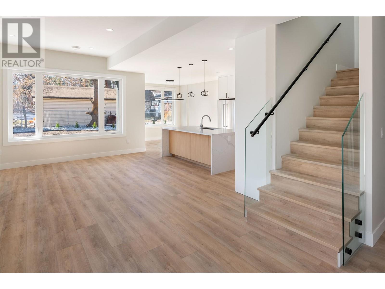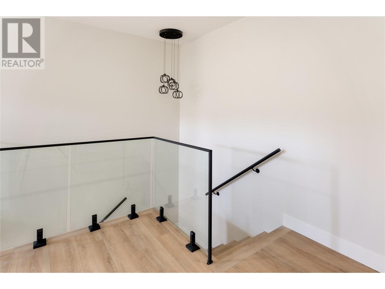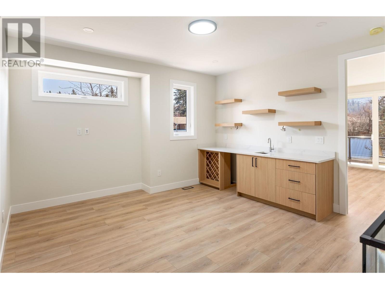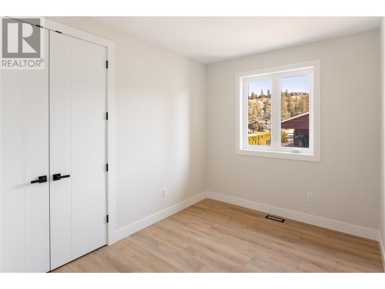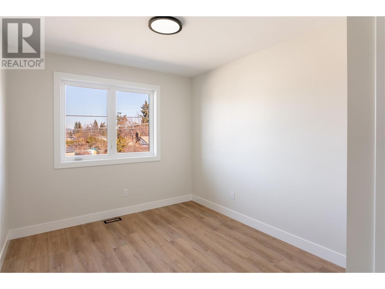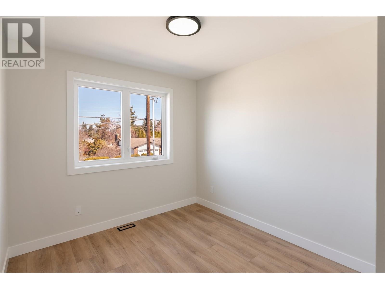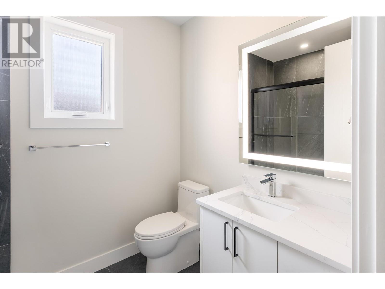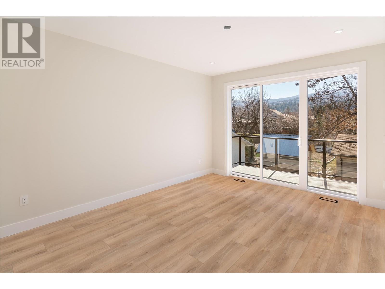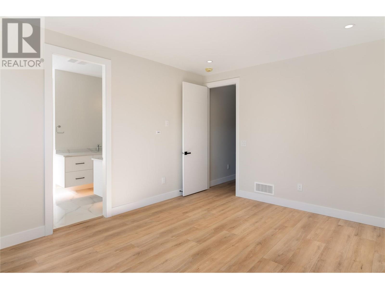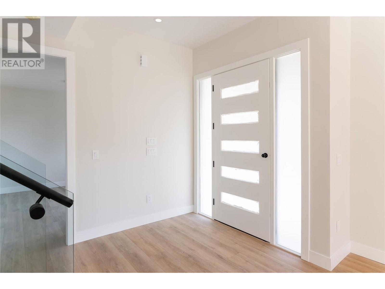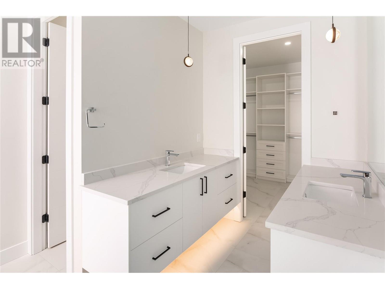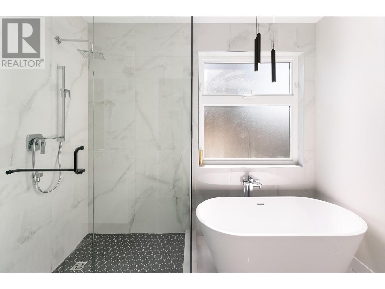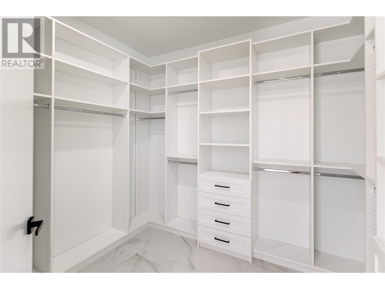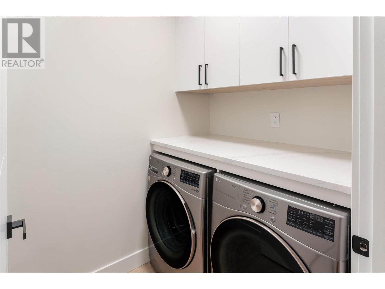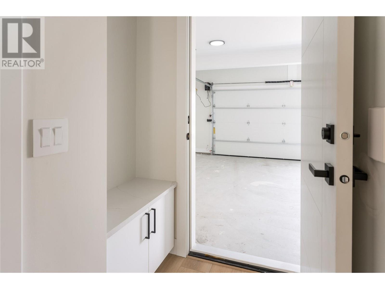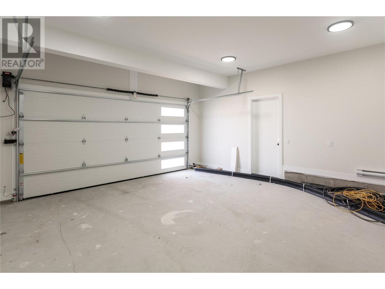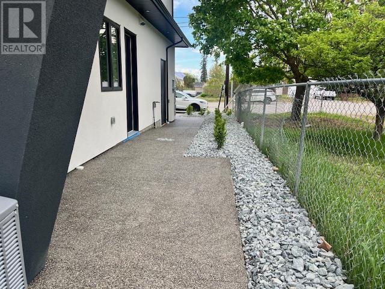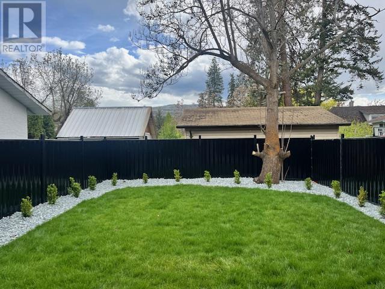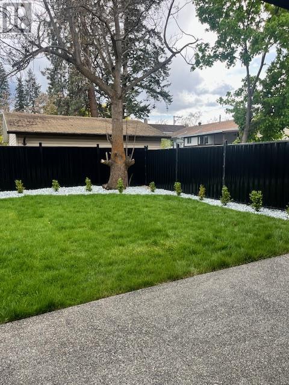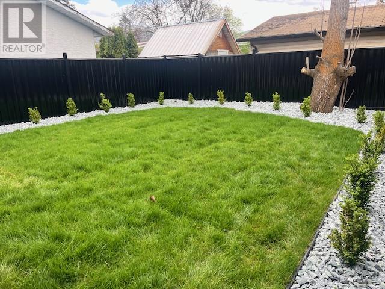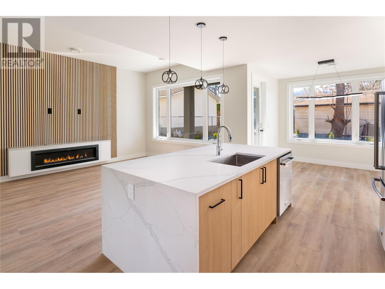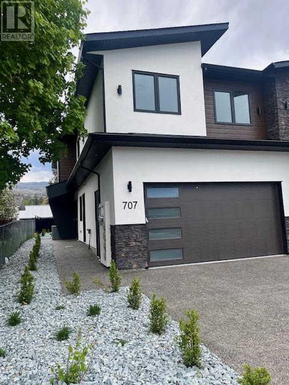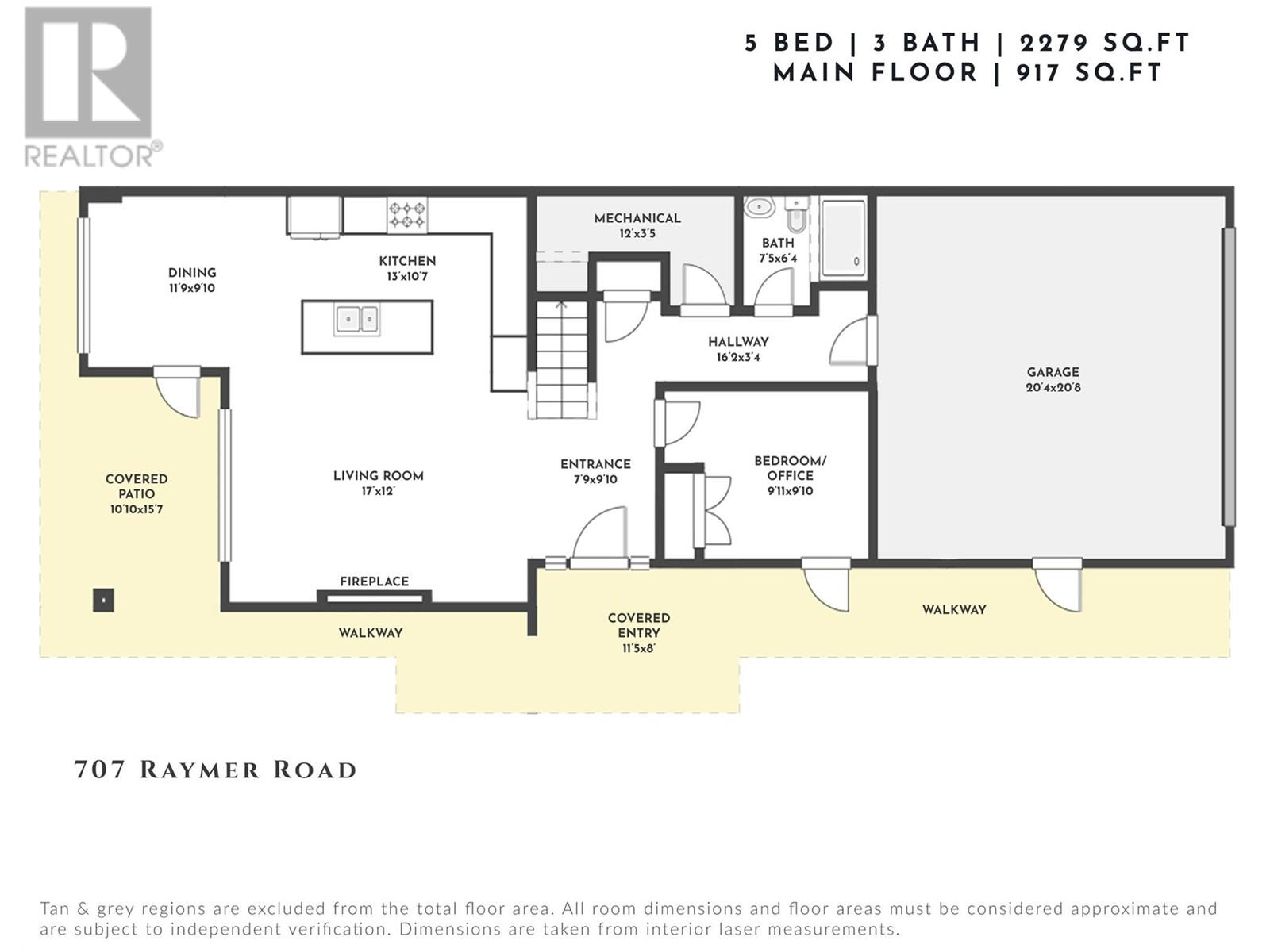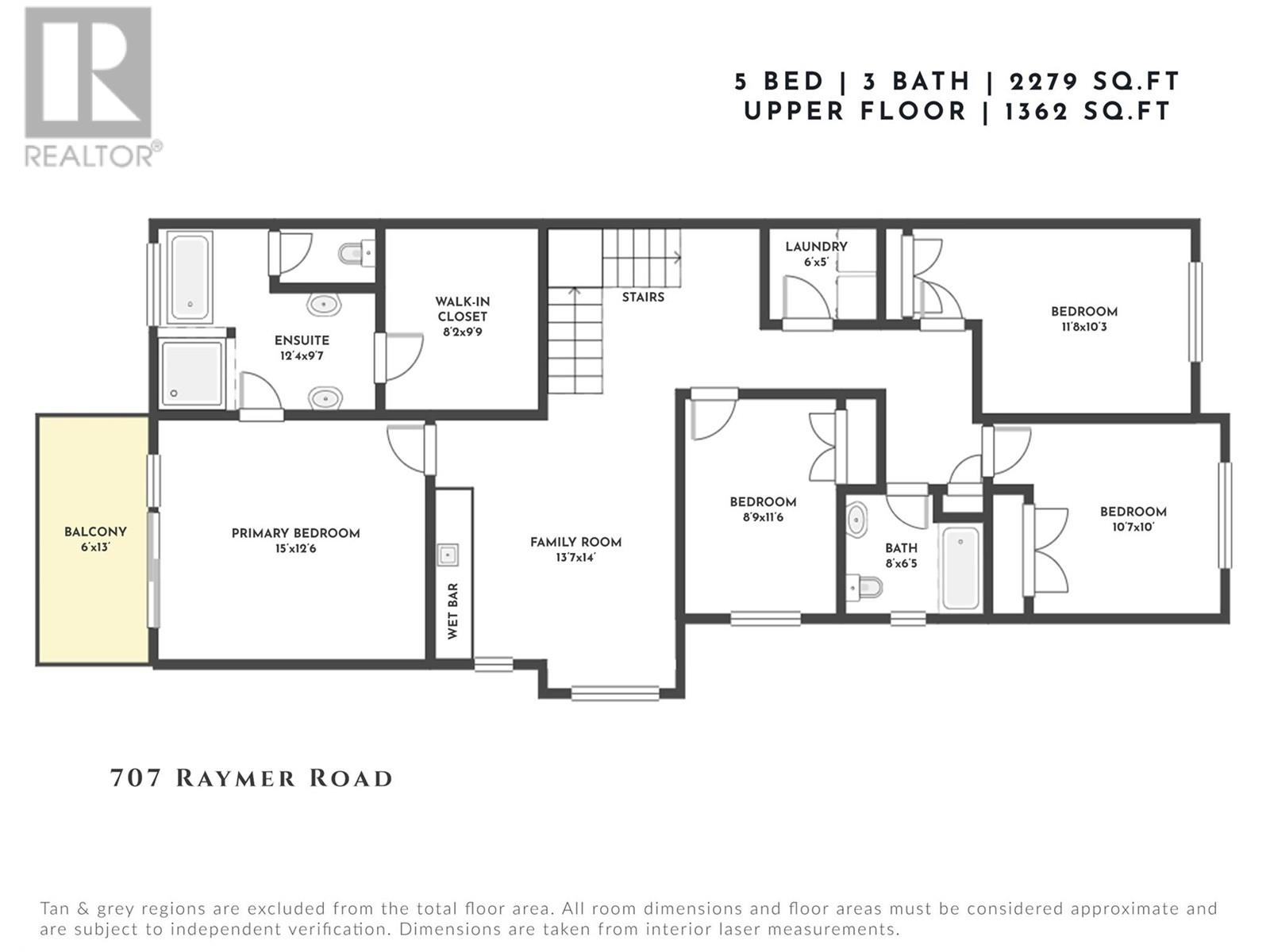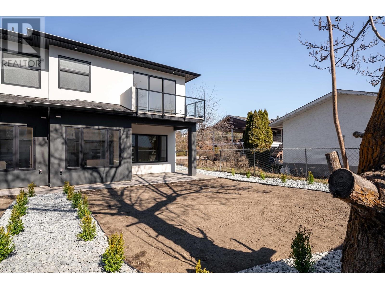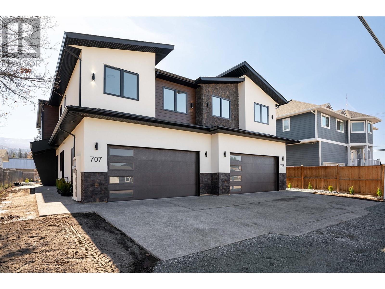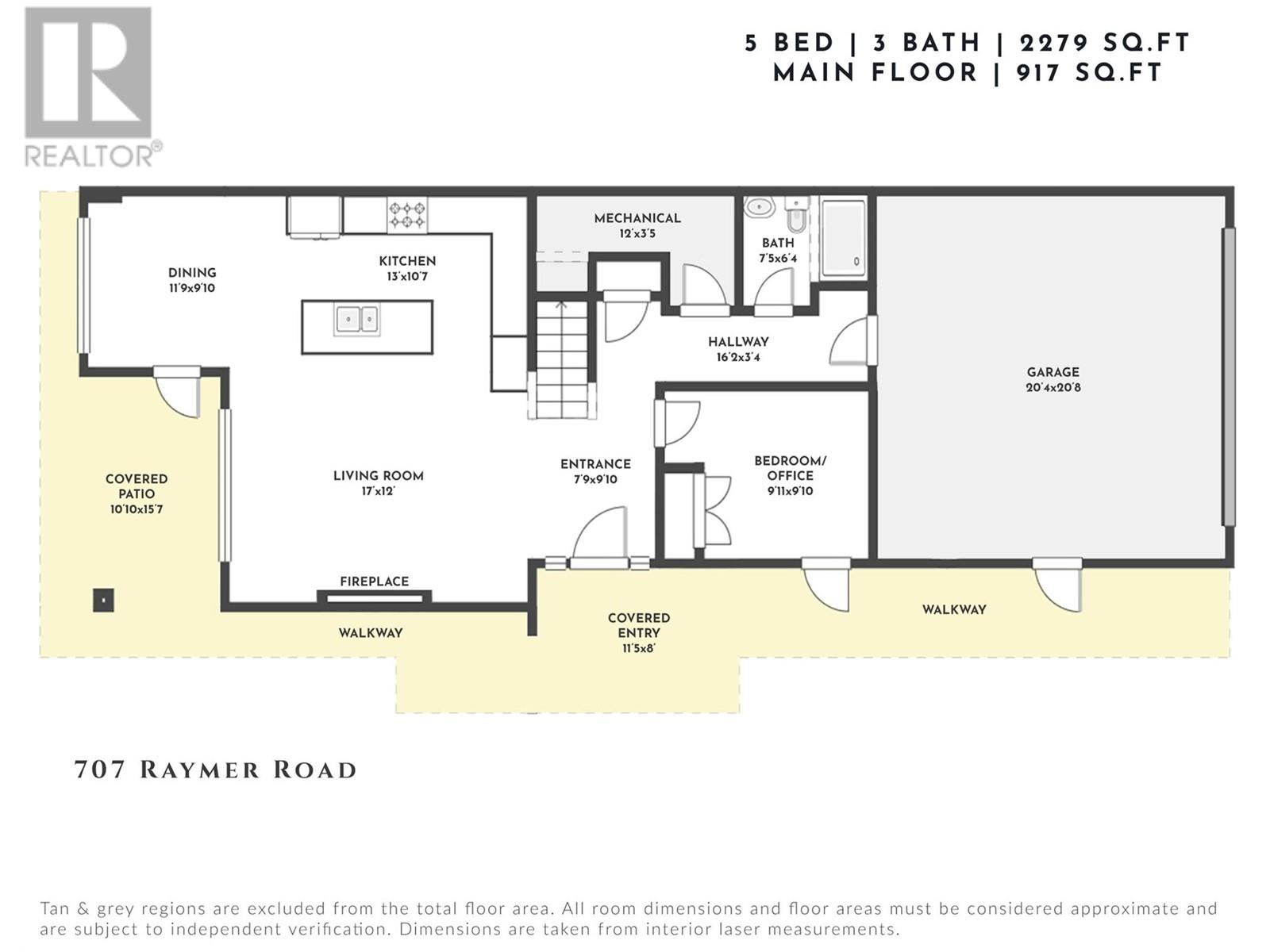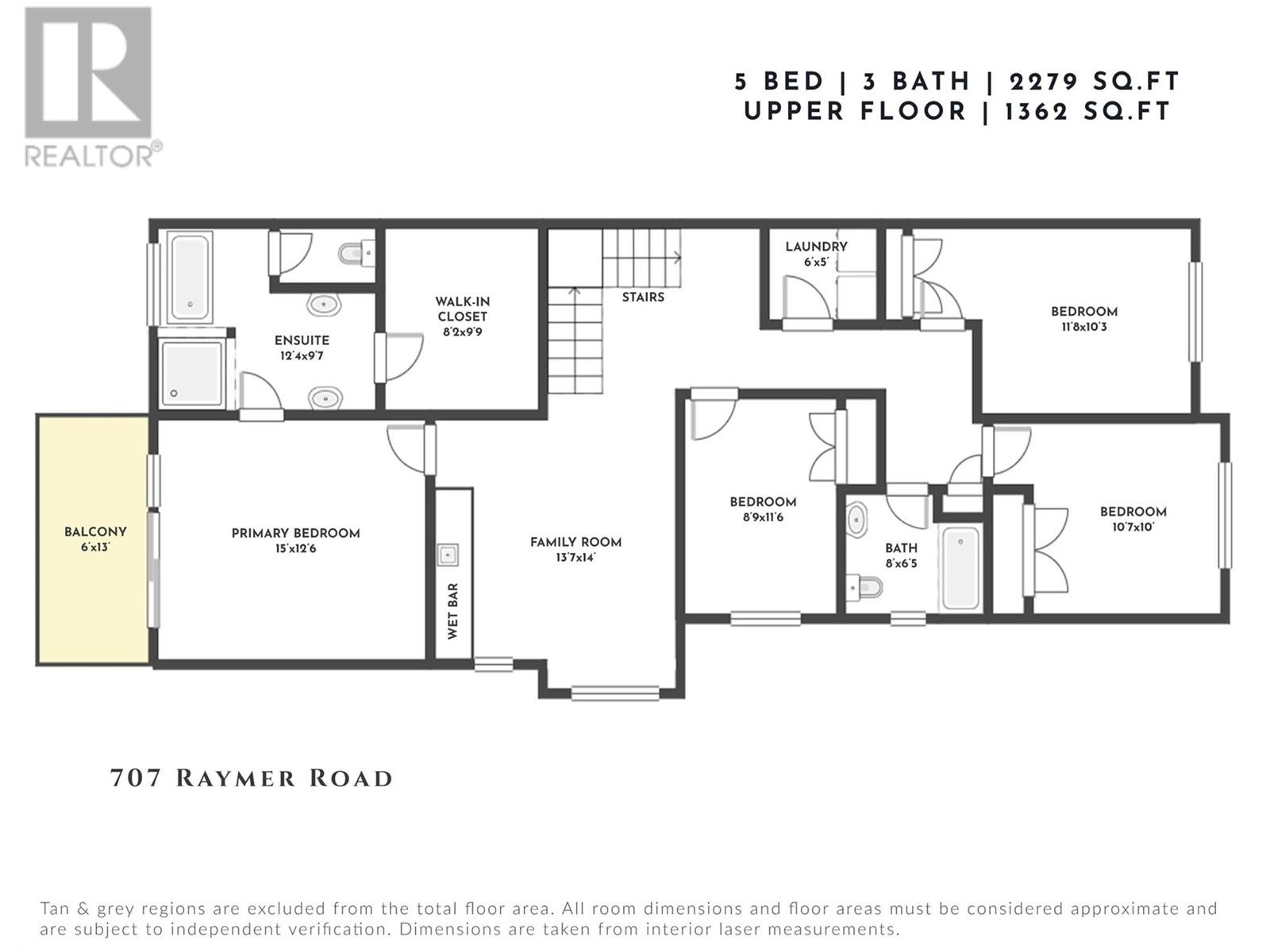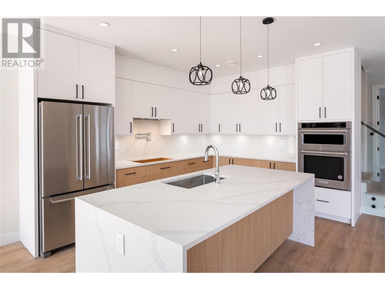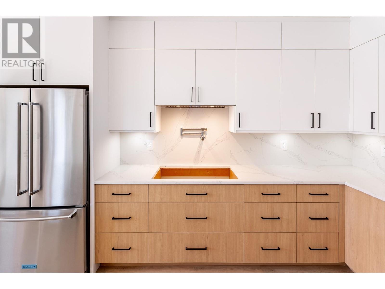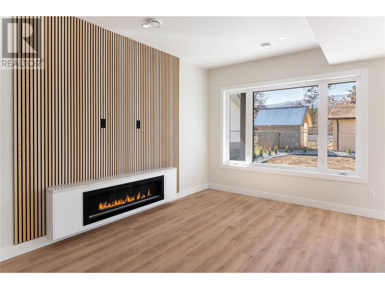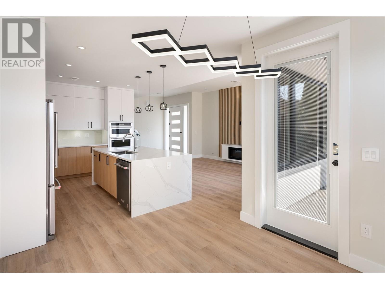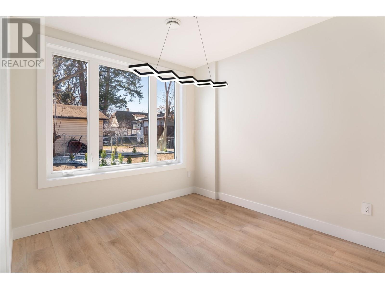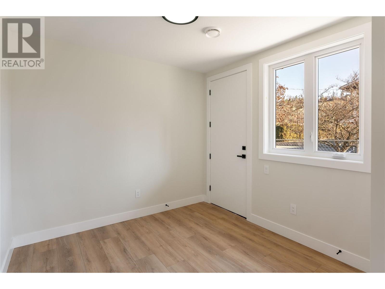- Price: $1,224,900
- Age: 2023
- Stories: 2
- Size: 2259 sqft
- Bedrooms: 5
- Bathrooms: 3
- Attached Garage: 2 Spaces
- Exterior: Stone, Composite Siding
- Cooling: Central Air Conditioning
- Water: Municipal water
- Sewer: Municipal sewage system
- Flooring: Vinyl
- Listing Office: RE/MAX Kelowna - Stone Sisters
- MLS#: 10307651
- Landscape Features: Level
- Cell: (250) 575 4366
- Office: (250) 861 5122
- Email: jaskhun88@gmail.com
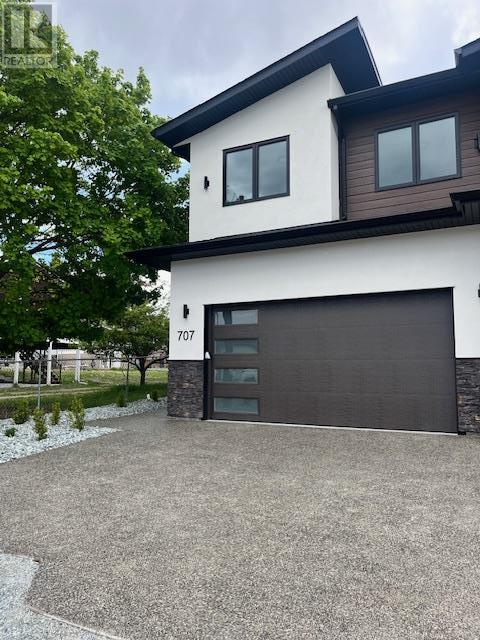
2259 sqft Single Family Duplex
707 Raymer Road, Kelowna
$1,224,900
Contact Jas to get more detailed information about this property or set up a viewing.
Contact Jas Cell 250 575 4366
Brand new 5 bedroom home in the heart of Lower Mission, where luxury meets functionality. This modern masterpiece offers everything you desire and more, promising a lifestyle of comfort and convenience. With 5 bedrooms, there's room for the whole family and more! Primary suite plus 3 more on the upper level is the ideal family plan, and then for entrepreneurs or those with a home-based business, the main level 5th bedroom boasts its own exterior door—a perfect setup for maintaining a professional environment while enjoying the comforts of home. Indulge your inner chef in the sleek and stylish kitchen featuring quartz waterfall countertops, a convenient pot filler over the range and a large island with seating which overlooks the living room and nearby dining space. Retreat with the family in style with a upper level rec room equipped with a wet bar. Whether it's game night or family gatherings, this versatile space is perfect for creating lasting memories. Step outside to your own private oasis—a fully fenced, pool sized backyard offering the perfect blend of privacy and relaxation. Enjoy alfresco dining, gardening, or simply basking in the natural beauty of your surroundings. With a double garage, and 2 car driveway parking is never an issue. Walk to nearby schools and parks, providing endless opportunities for outdoor recreation and family adventures. Don't miss your chance to make this exceptional property your own. (id:6770)
| Main level | |
| Bedroom | 10' x 10' |
| Dining room | 9'10'' x 12' |
| Living room | 14'5'' x 17' |
| Kitchen | 8'2'' x 13' |
| Second level | |
| Bedroom | 10'2'' x 10'8'' |
| Bedroom | 10'2'' x 10'8'' |
| Bedroom | 11'6'' x 8'9'' |
| 5pc Ensuite bath | Measurements not available |
| Primary Bedroom | 12'6'' x 15' |


