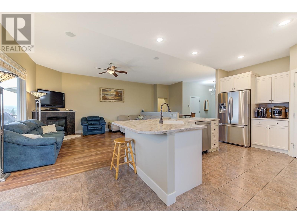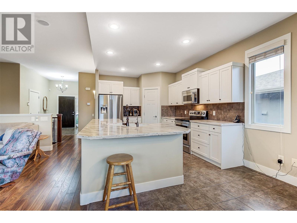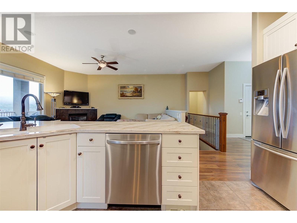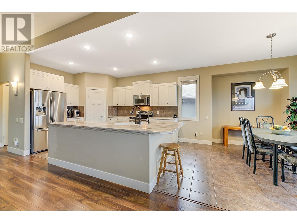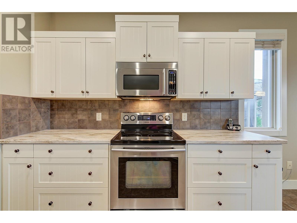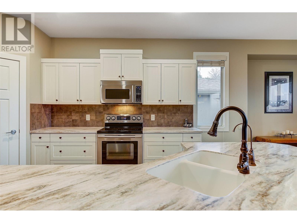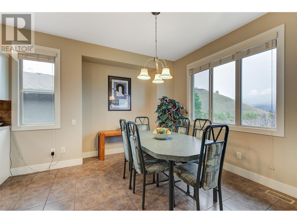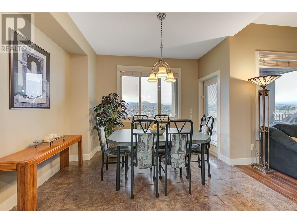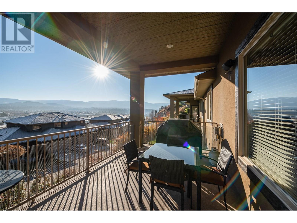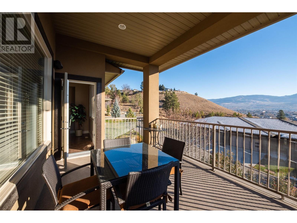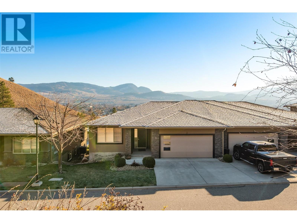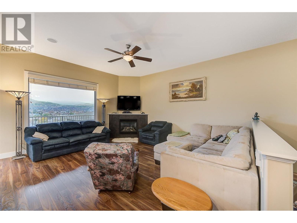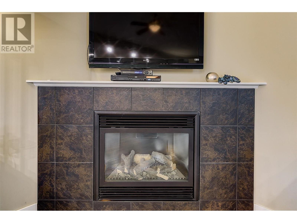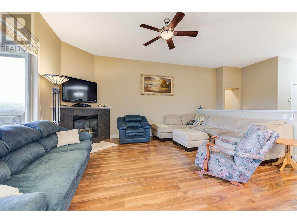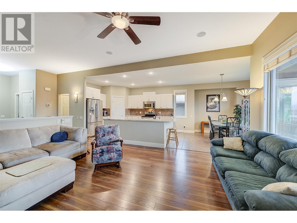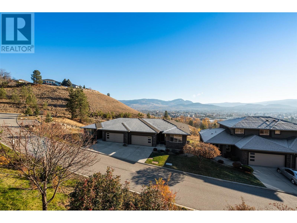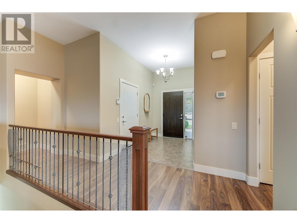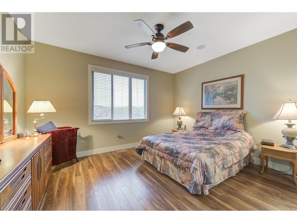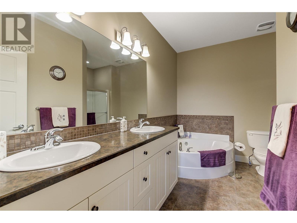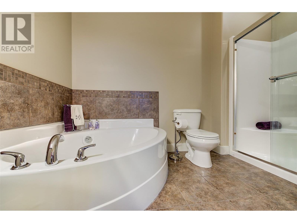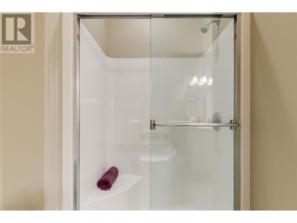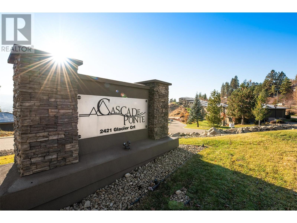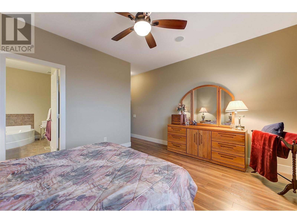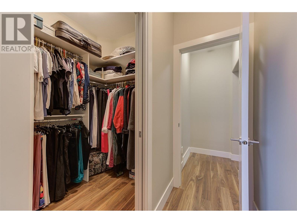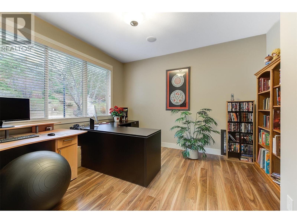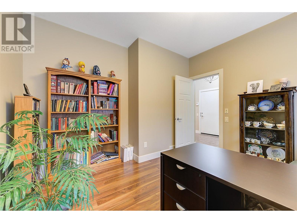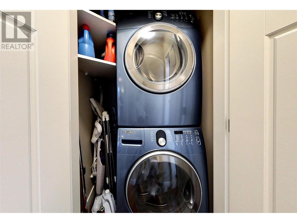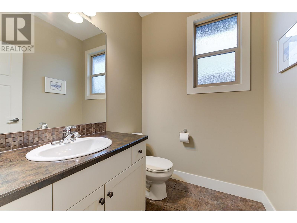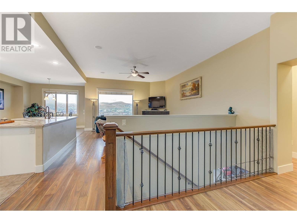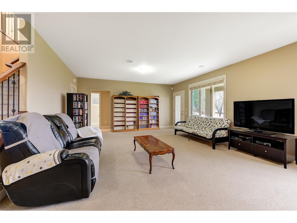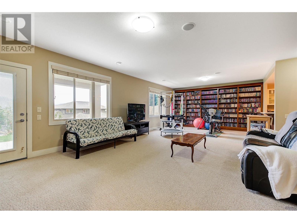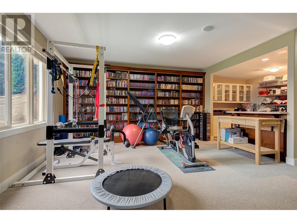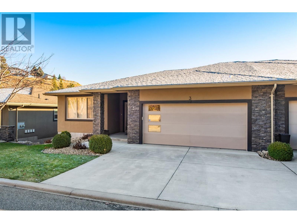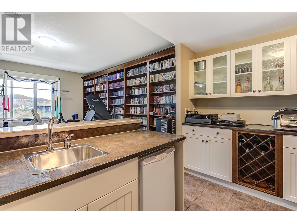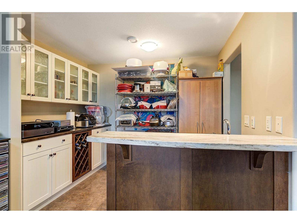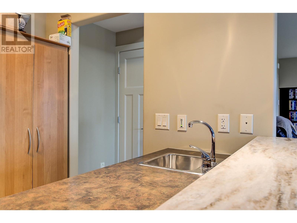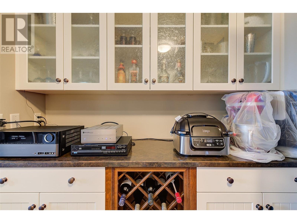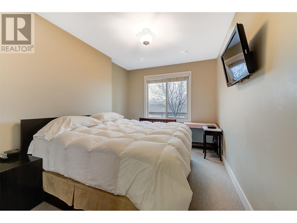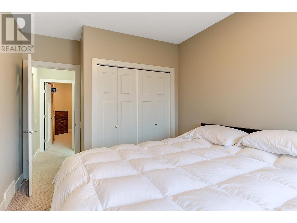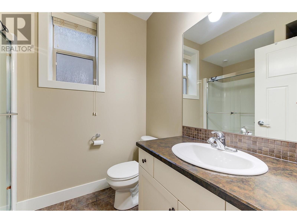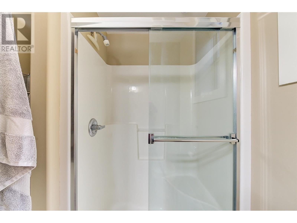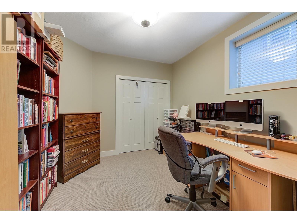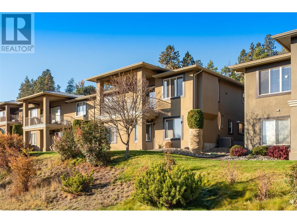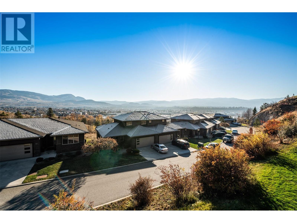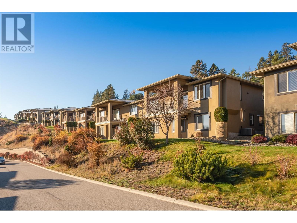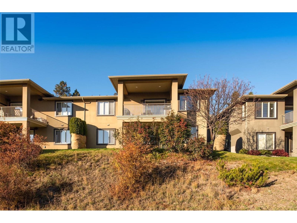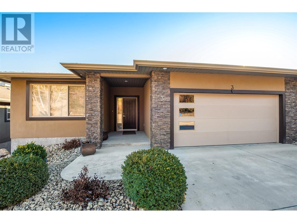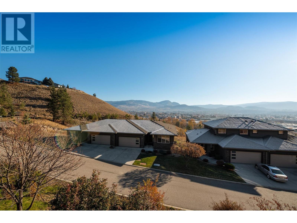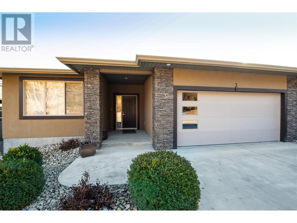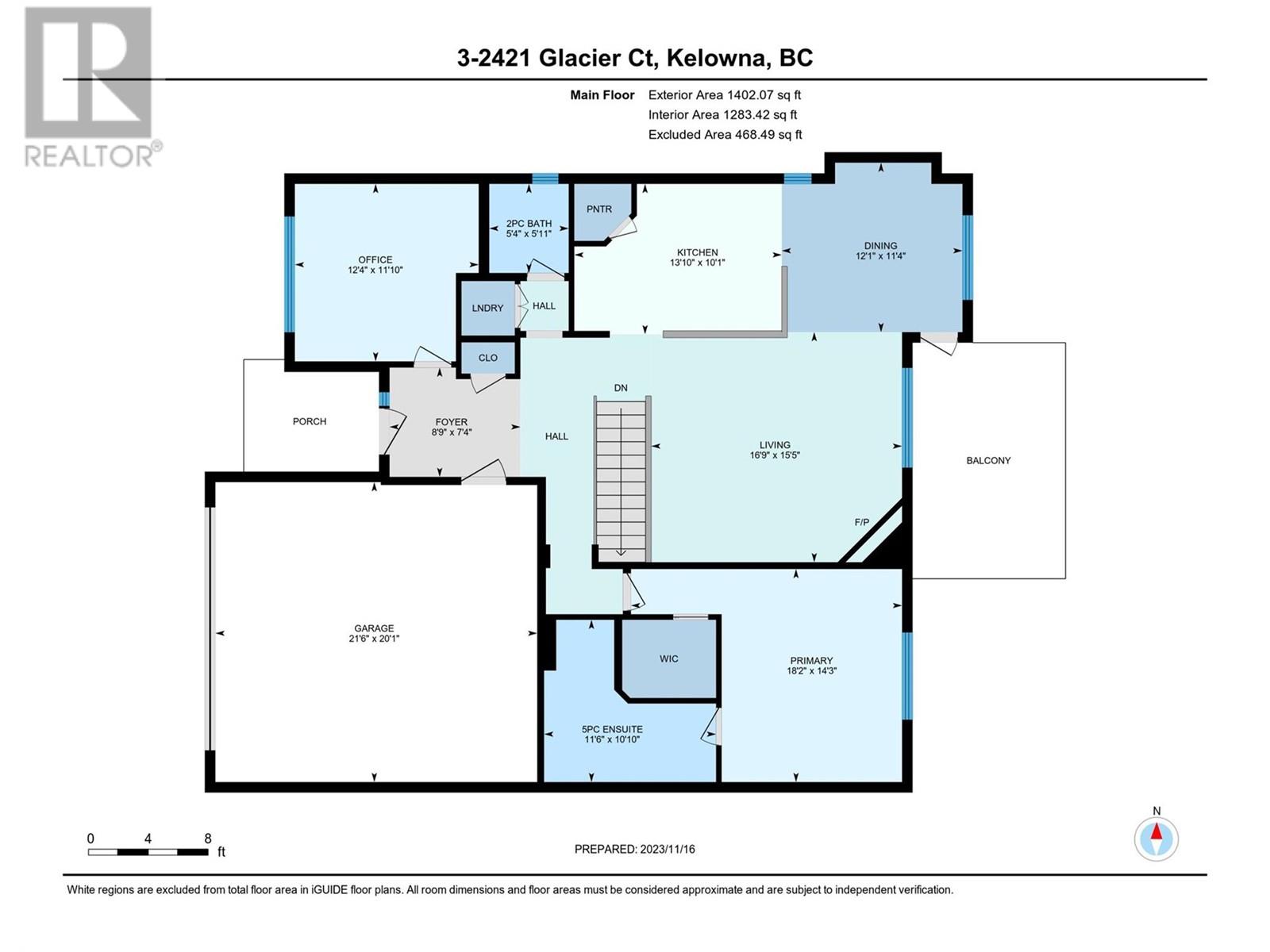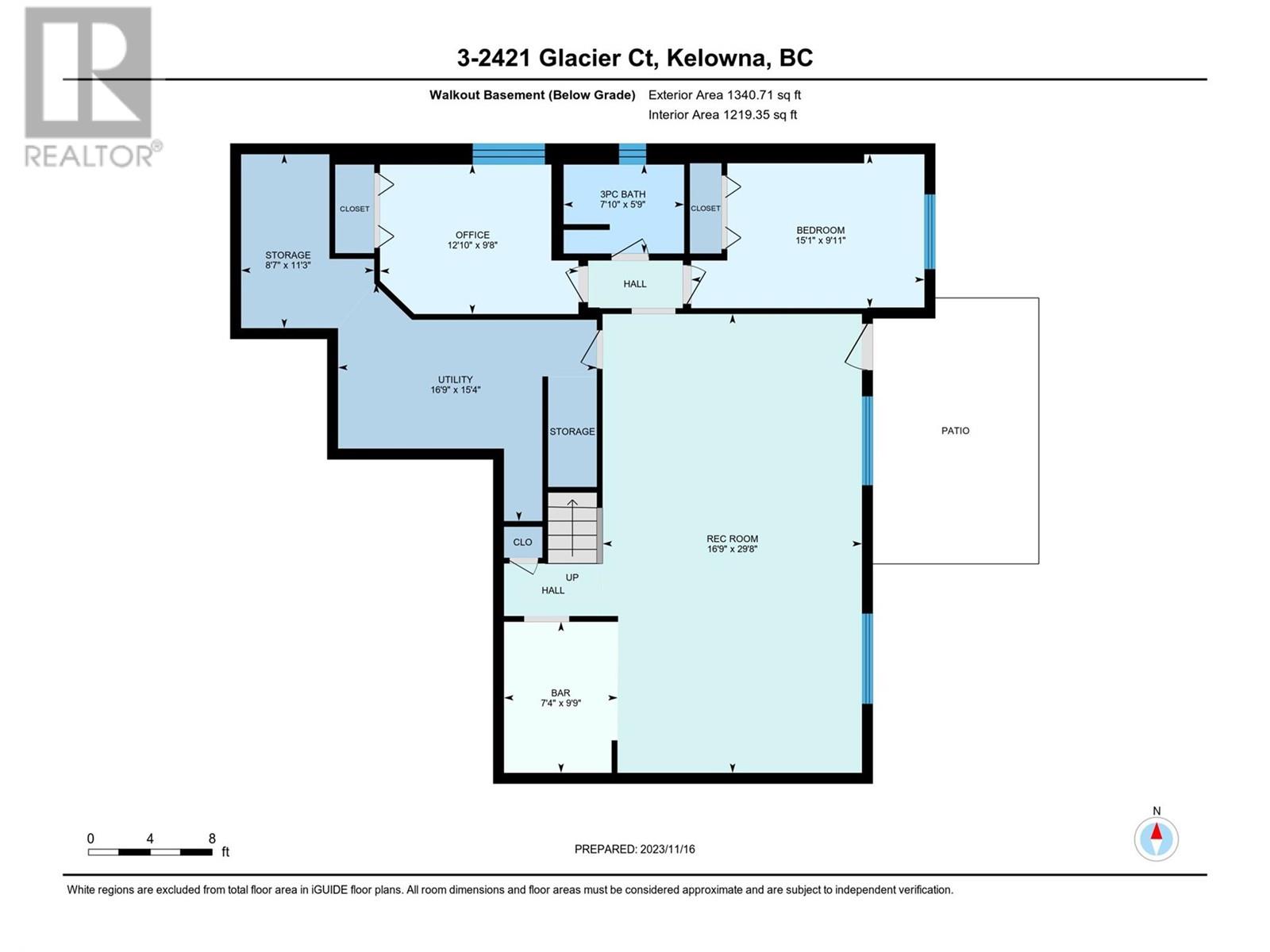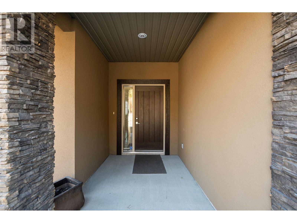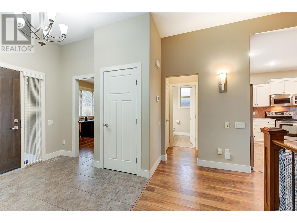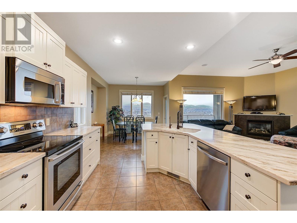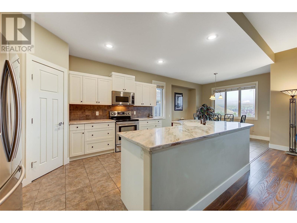- Price: $920,000
- Age: 2009
- Stories: 2
- Size: 2554 sqft
- Bedrooms: 3
- Bathrooms: 3
- Attached Garage: 2 Spaces
- Exterior: Stone, Stucco
- Cooling: Central Air Conditioning
- Appliances: Refrigerator, Dishwasher, Range - Electric, Microwave, Washer & Dryer
- Water: Municipal water
- Sewer: Municipal sewage system
- Flooring: Carpeted, Laminate, Tile
- Listing Office: Royal LePage Kelowna
- MLS#: 10306895
- View: City view, Mountain view, Valley view, View (panoramic)
- Landscape Features: Underground sprinkler
- Cell: (250) 575 4366
- Office: (250) 861 5122
- Email: jaskhun88@gmail.com
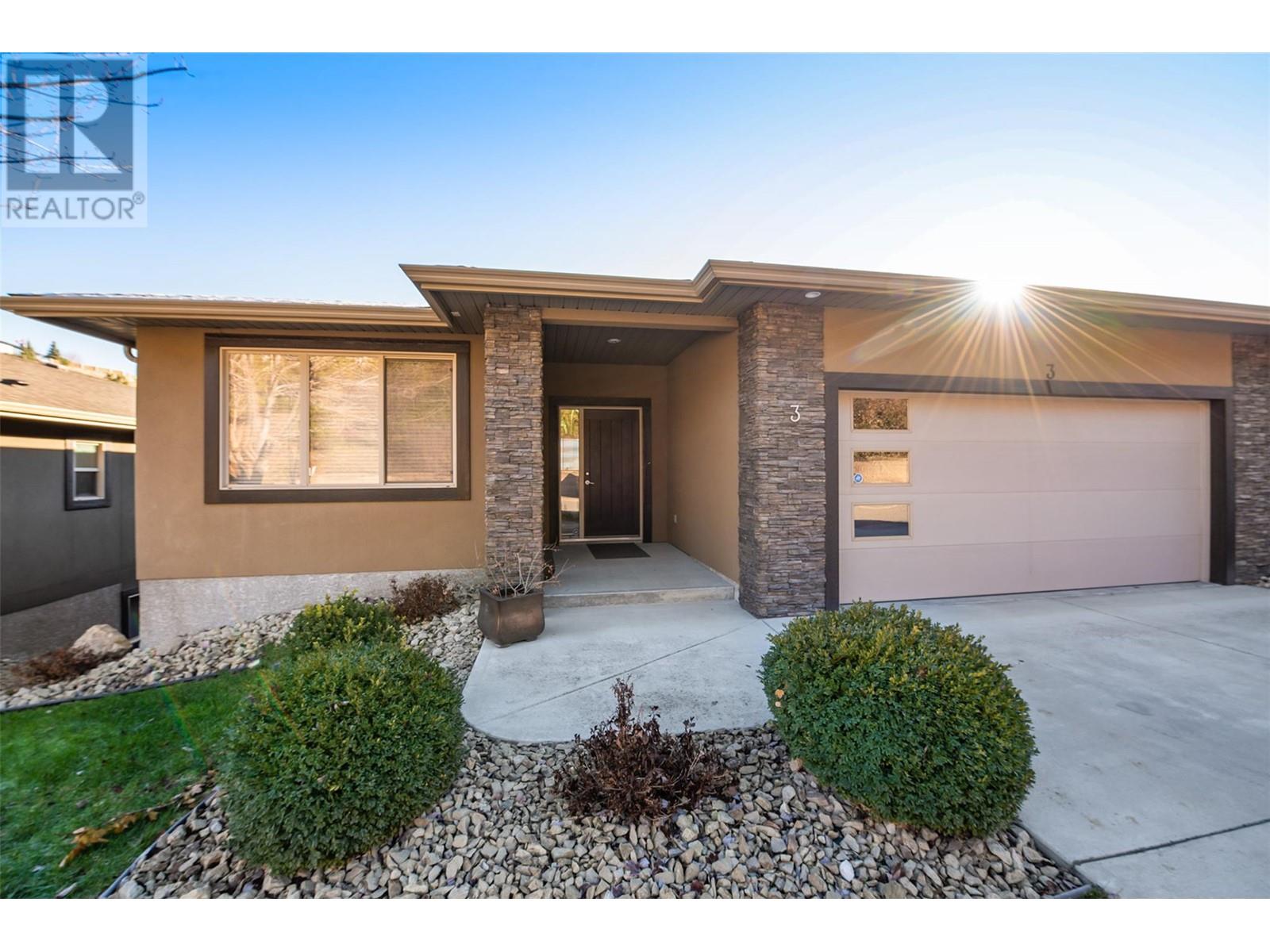
2554 sqft Single Family Row / Townhouse
2421 Glacier Court Unit# 3, Kelowna
$920,000
Contact Jas to get more detailed information about this property or set up a viewing.
Contact Jas Cell 250 575 4366
An exclusive neighborhood on Dilworth Mountain ""Cascade Pointe"" is a gem you've probably never heard about where units are rarely available. This highly desired Rancher with a daylight walkout lower-level basement has 3 bedrooms + Den and 2 1/2 bathrooms. An open design layout that was designed with functionality to suit any resident. The spacious kitchen will delight any chef featuring warm white shaker cabinetry, large island, and a walk-in pantry. Open dining and living room with 10’ ceilings, gas fireplace & picture framed windows to let the morning light stream in! Step outside to the covered deck to relax and enjoy a cup of coffee or glass of wine while you gaze at the peaceful mountain and city views. The primary bedroom has great views, 5-piece bath with soaker tub & walk-in closet. Main level den (or bedroom) & laundry closet finish off this floor. Bright walkout lower level has a large recreation room, wet bar, 2 additional bedrooms, 3-piece bathroom, and a sizeable storage area. Covered deck with generous sized green space in the back. Double Car Garage, full size driveway and central location, with walking trails and paths close by, easy access to Orchard Park Shopping Centre, Kelowna International Airport, UBCO & the Lake! No age restrictions and pets welcome! (id:6770)
| Lower level | |
| Storage | 11'3'' x 8'7'' |
| Other | 9'9'' x 7'4'' |
| 3pc Bathroom | 5'9'' x 7'10'' |
| Bedroom | 9'11'' x 15'1'' |
| Bedroom | 9'8'' x 12'10'' |
| Recreation room | 29'8'' x 16'9'' |
| Main level | |
| 5pc Ensuite bath | 10'10'' x 11'6'' |
| Primary Bedroom | 14'3'' x 18'2'' |
| 2pc Bathroom | 5'11'' x 5'4'' |
| Office | 11'10'' x 12'4'' |
| Dining room | 11'4'' x 12'1'' |
| Foyer | 7'4'' x 8'9'' |
| Kitchen | 10'1'' x 13'10'' |
| Living room | 15'5'' x 16'9'' |


