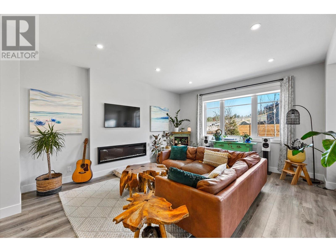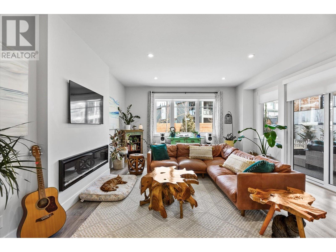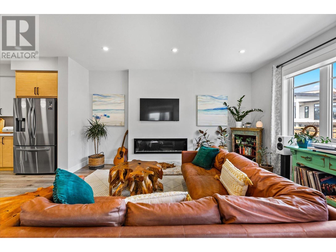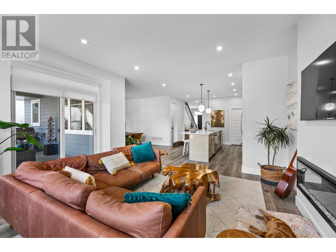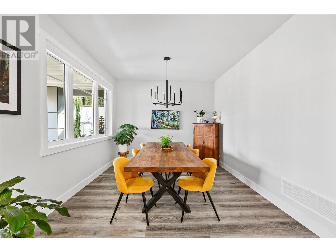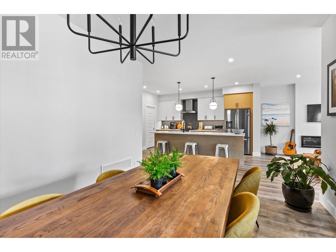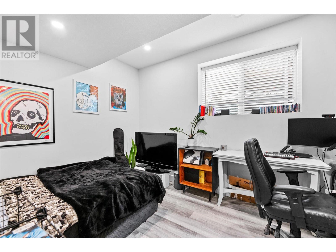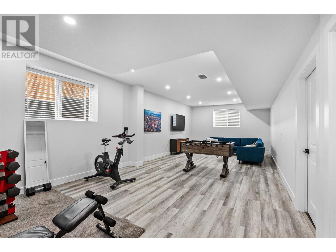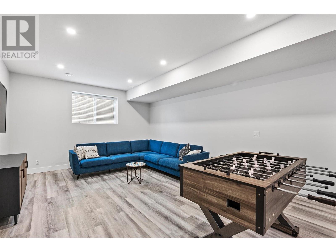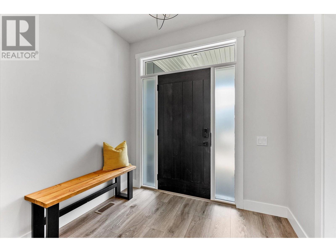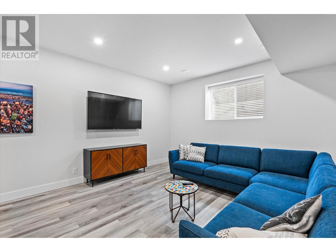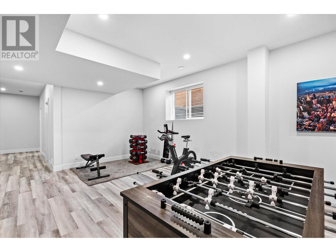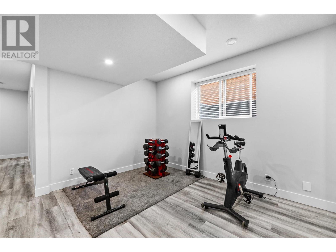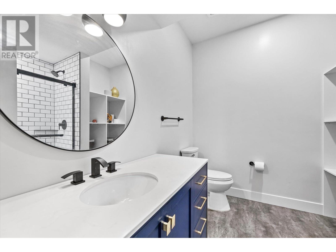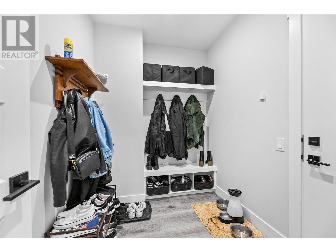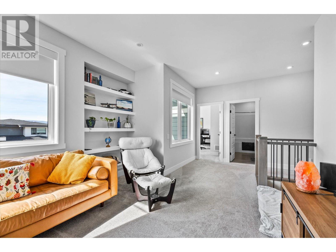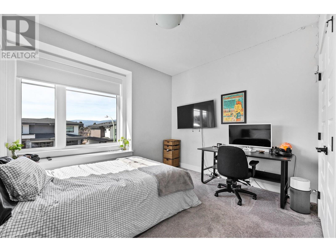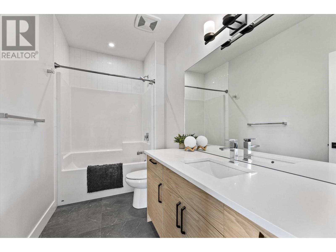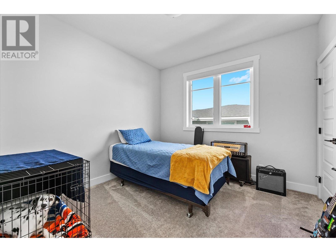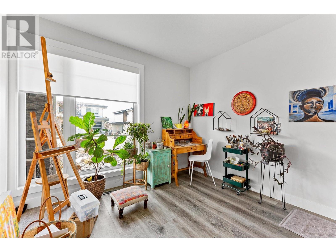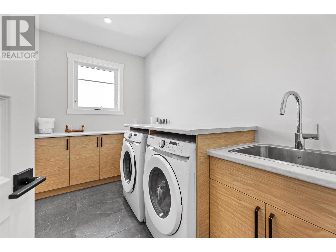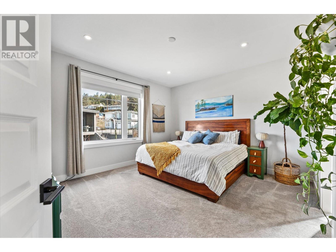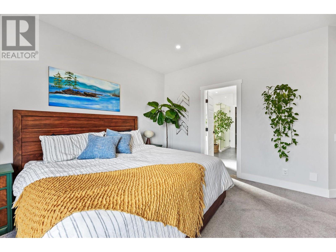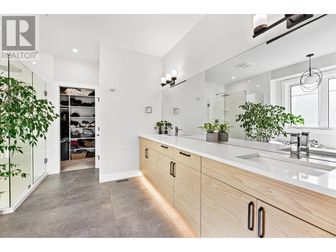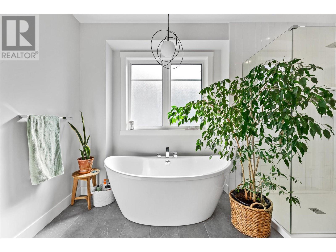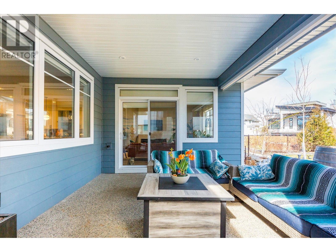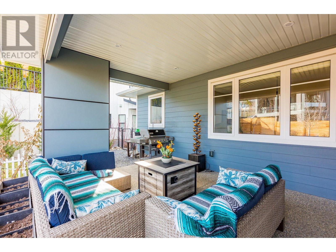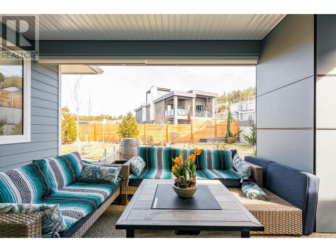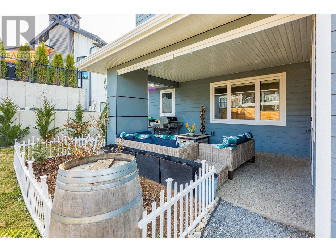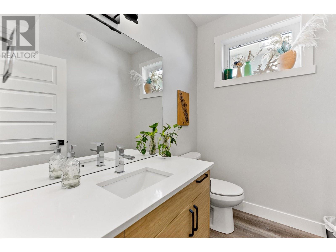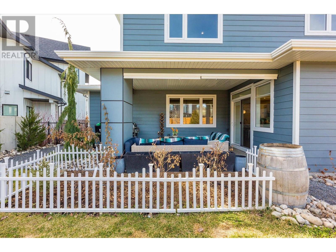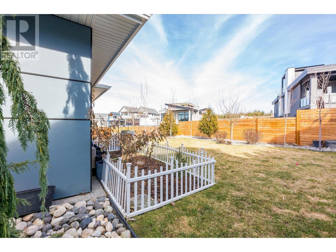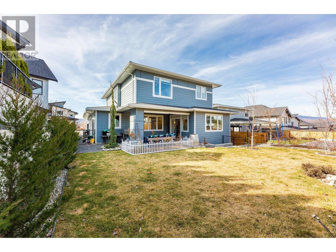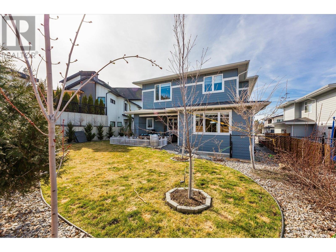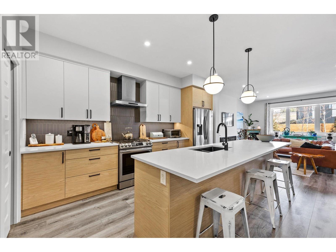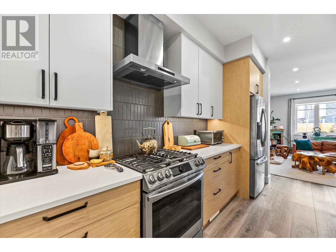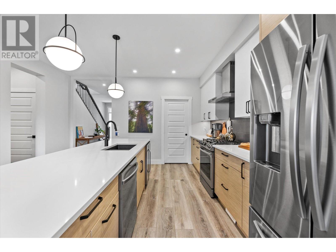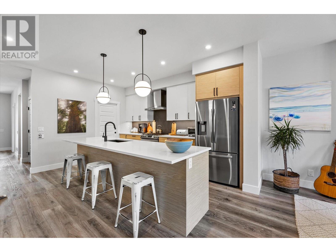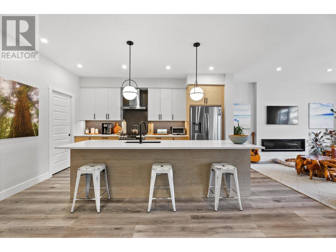- Price: $1,548,800
- Age: 2020
- Stories: 3
- Size: 3717 sqft
- Bedrooms: 5
- Bathrooms: 4
- Attached Garage: 3 Spaces
- Cooling: Central Air Conditioning
- Appliances: Refrigerator, Dishwasher, Dryer, Range - Gas, Washer, Wine Fridge
- Water: Municipal water
- Sewer: Municipal sewage system
- Flooring: Tile, Vinyl
- Listing Office: RE/MAX Kelowna
- MLS#: 10307193
- Cell: (250) 575 4366
- Office: (250) 861 5122
- Email: jaskhun88@gmail.com
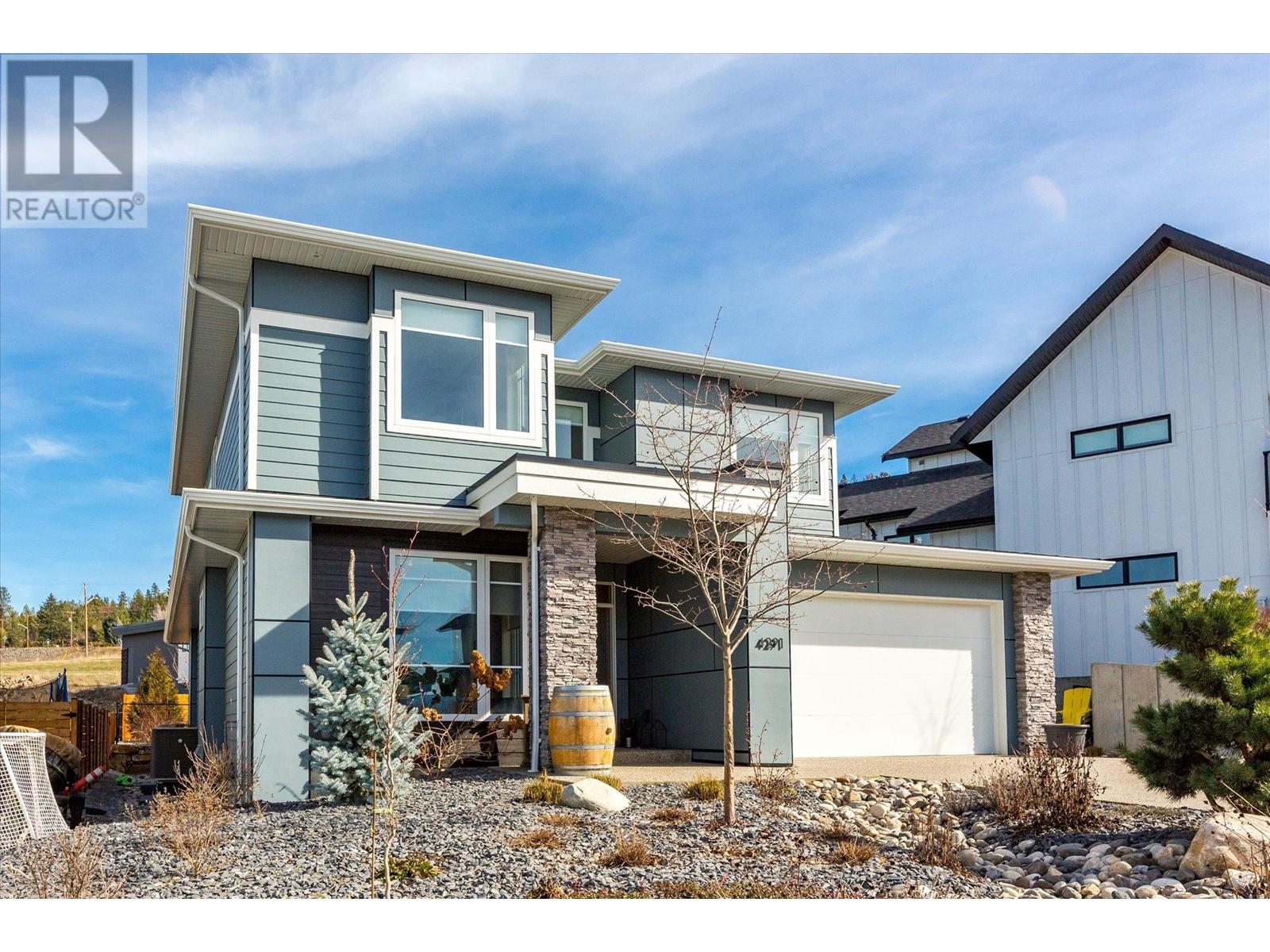
3717 sqft Single Family House
4291 Russo Street, Kelowna
$1,548,800
Contact Jas to get more detailed information about this property or set up a viewing.
Contact Jas Cell 250 575 4366
Mission living @ the Orchard. A new community of fine homes, close to schools, beaches, parks, local amenities and all the Lower Mission has to offer. This secluded subdivision has been constructed by some of Kelowna's premium builders. Built by Carrington Homes this quality 5 Bedroom plus den, 4 bathroom home is a perfect home for any family. Spend your weekends relaxing in the spacious fenced back yard or covered patio/BBQ area. A home office/study room/6th bedroom off of the front entry is positioned for privacy and seclusion from the main level ""Great"" room with large kitchen complete with oversized island adjacent the living room and cozy dining area. On the 2nd level you will find 4 bedrooms including an expansive Primary Bedroom complimented with a lavish 5 piece en-suite and oversized walk in Closet. Bright laundry room with folding area as well as a secluded family room on this level. The lower level has a great games room, large bedroom, full bath plus storage and utility room. Room for the ""Toys"" Boat/extra car etc in the 3 bay garage. Fully underground irrigated yard and low maintenance front yard landscaping. Make your next home at the Orchards. (id:6770)
| Basement | |
| Bedroom | 9'5'' x 13'3'' |
| 3pc Bathroom | 7'9'' x 9' |
| Main level | |
| Storage | 11'7'' x 15'11'' |
| Mud room | 6'1'' x 8'5'' |
| Living room | 15'5'' x 16'6'' |
| Kitchen | 14'6'' x 14'10'' |
| Dining room | 11' x 13'3'' |
| Den | 10'11'' x 11'10'' |
| 2pc Bathroom | 5'6'' x 6'11'' |
| Second level | |
| Laundry room | 6'7'' x 10'10'' |
| Bedroom | 11'1'' x 12'8'' |
| Bedroom | 10'6'' x 10'9'' |
| Bedroom | 10'9'' x 12'3'' |
| 5pc Ensuite bath | 12'9'' x 13'2'' |
| Full bathroom | 5'5'' x 10'9'' |



