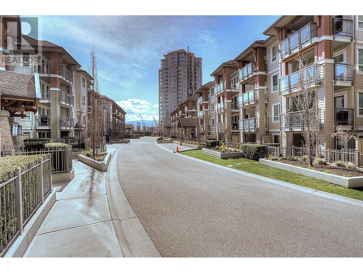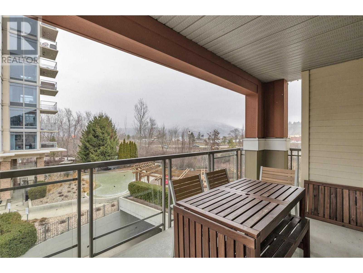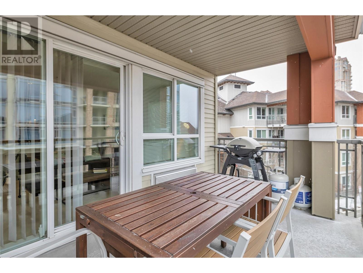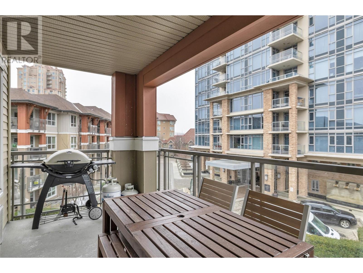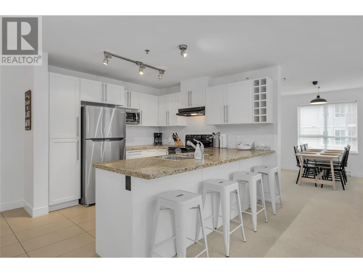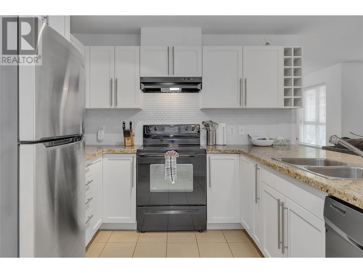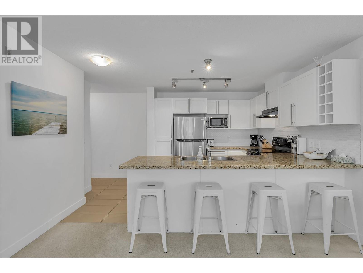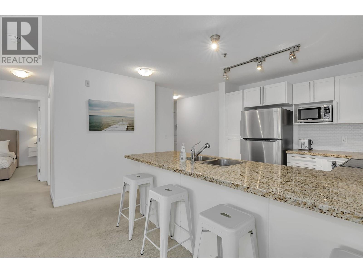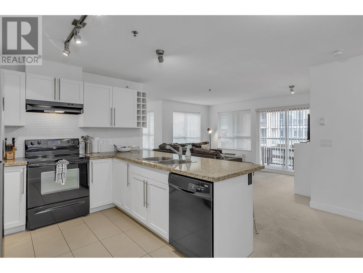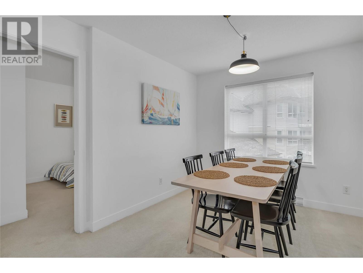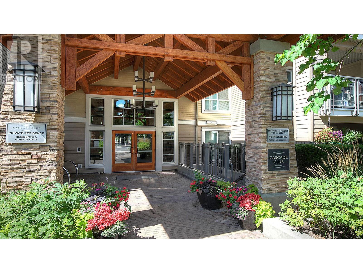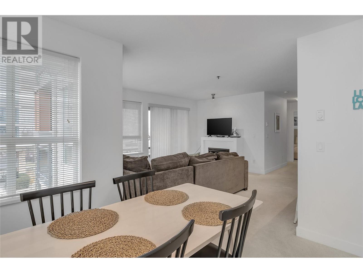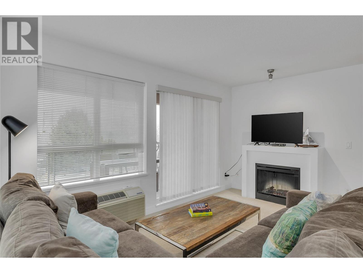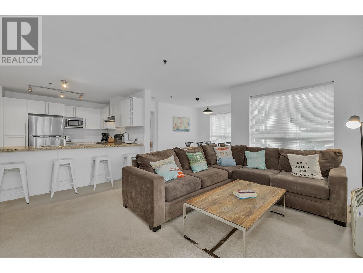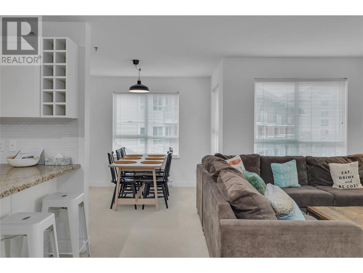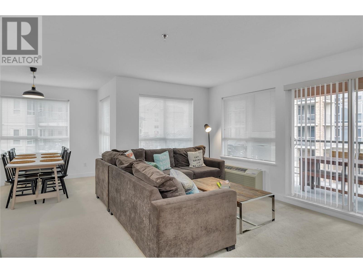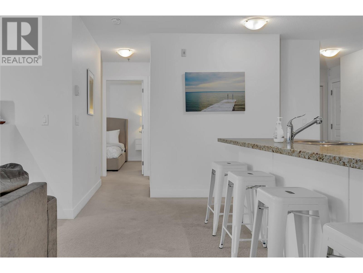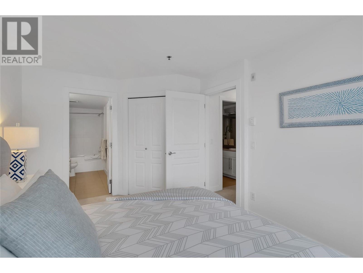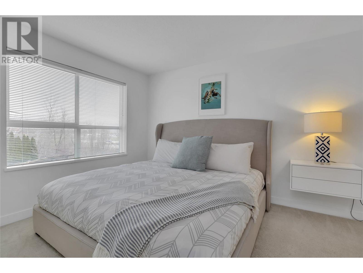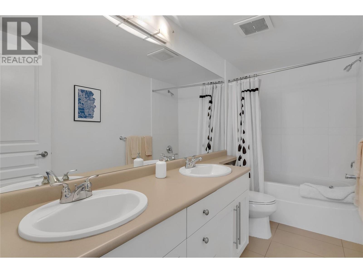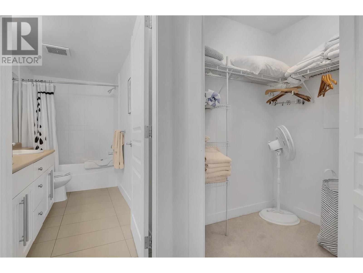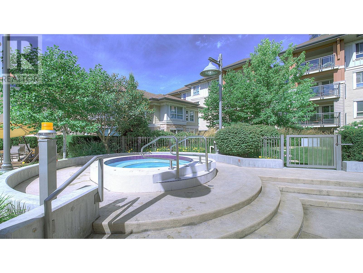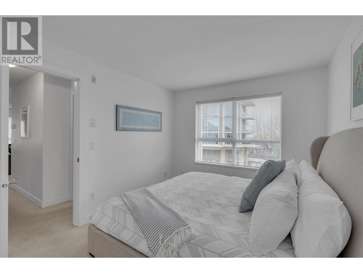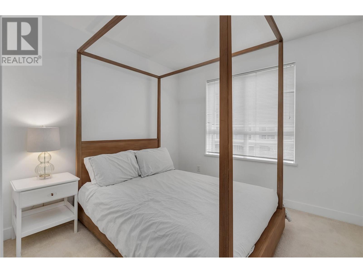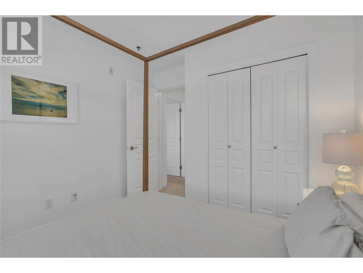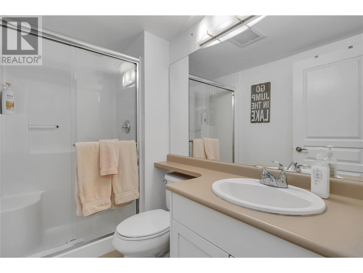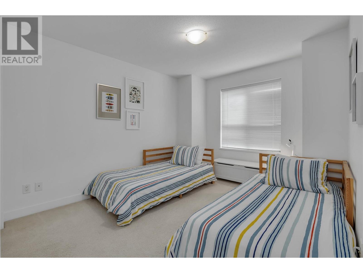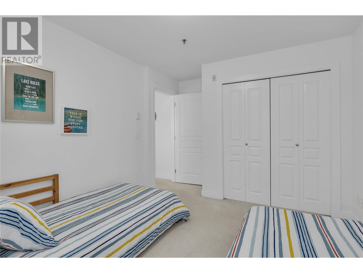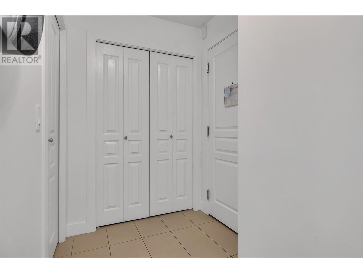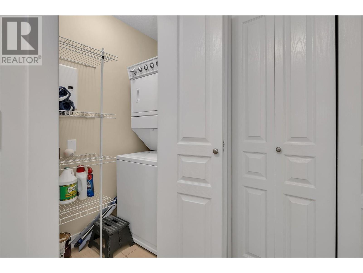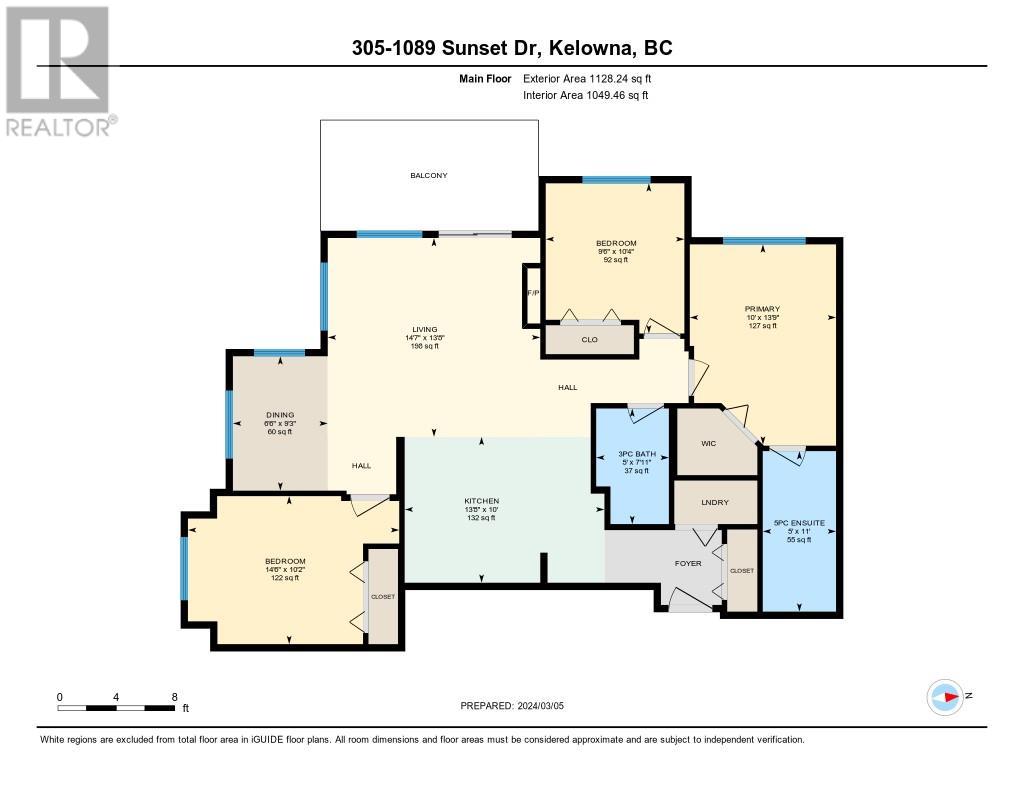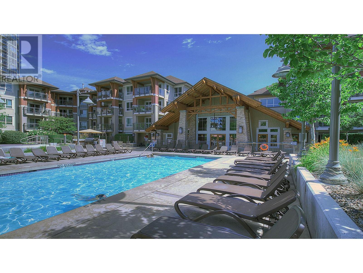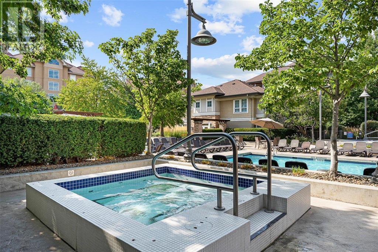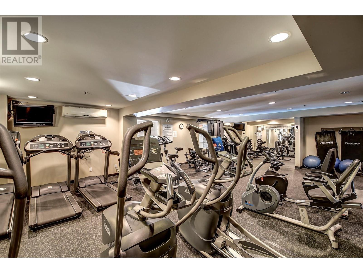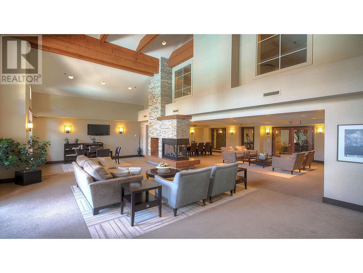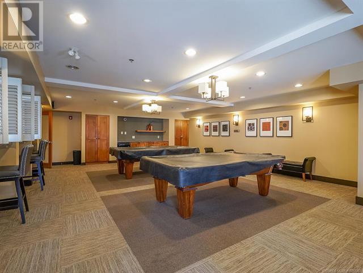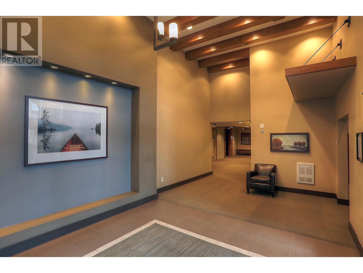- Price: $699,900
- Age: 2008
- Stories: 1
- Size: 1122 sqft
- Bedrooms: 3
- Bathrooms: 2
- Heated Garage: Spaces
- Parkade: Spaces
- Underground: Spaces
- Cooling: Wall Unit
- Appliances: Refrigerator, Dishwasher, Range - Gas, Microwave, Washer/Dryer Stack-Up
- Water: Municipal water
- Sewer: Municipal sewage system
- Listing Office: Realty One Real Estate Ltd
- MLS#: 10305938
- Cell: (250) 575 4366
- Office: (250) 861 5122
- Email: jaskhun88@gmail.com
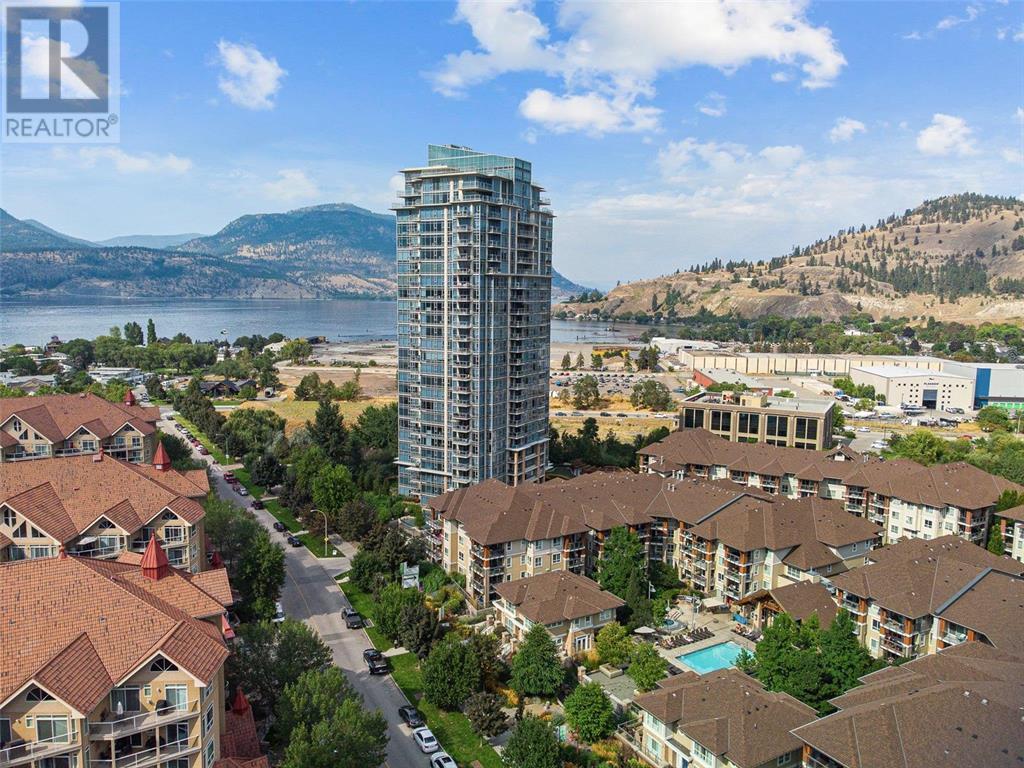
1122 sqft Single Family Apartment
1089 Sunset Drive Unit# 305, Kelowna
$699,900
Contact Jas to get more detailed information about this property or set up a viewing.
Contact Jas Cell 250 575 4366
Presenting an exceptional opportunity at 1089 Sunset Drive, Kelowna. This sophisticated and generously sized three-bedroom, two-bathroom corner unit is situated within the prestigious Waterscapes community, centrally located in downtown Kelowna, providing easy access to a myriad of urban amenities. Crafted with elegance, this residence invites an abundance of natural light through its expansive windows, bathing every space in the comforting glow of the Okanagan sun. A formal dining area harmonizes with the gourmet kitchen, complete with a gas range and embellished with granite countertops, appealing to culinary aficionados and hosts alike. The primary bedroom offers a haven of tranquility, boasting a walk-in closet and an ensuite featuring double sinks and a luxurious soaker tub/shower combination. Step outside onto the spacious balcony to relish in delightful views and peaceful moments. Residents of this esteemed community relish in a wealth of amenities, including a resident lounge with a games room, fitness center, swimming pool, two hot tubs, a communal BBQ area, and secure underground parking, promising a lifestyle of unparalleled convenience and opulence. Welcome to Waterscapes – where contemporary living converges with the serene ambiance of Kelowna's downtown lifestyle. This remarkable property is being offered with most furnishings and accessories included, presenting a turnkey solution for discerning buyers. (id:6770)
| Main level | |
| 3pc Bathroom | 7'11'' x 5' |
| Living room | 13'8'' x 14'7'' |
| Bedroom | 14'6'' x 10'2'' |
| Bedroom | 10'4'' x 9'6'' |
| Dining room | 9'3'' x 6'6'' |
| 5pc Ensuite bath | 11' x 5' |
| Primary Bedroom | 13'9'' x 10' |


