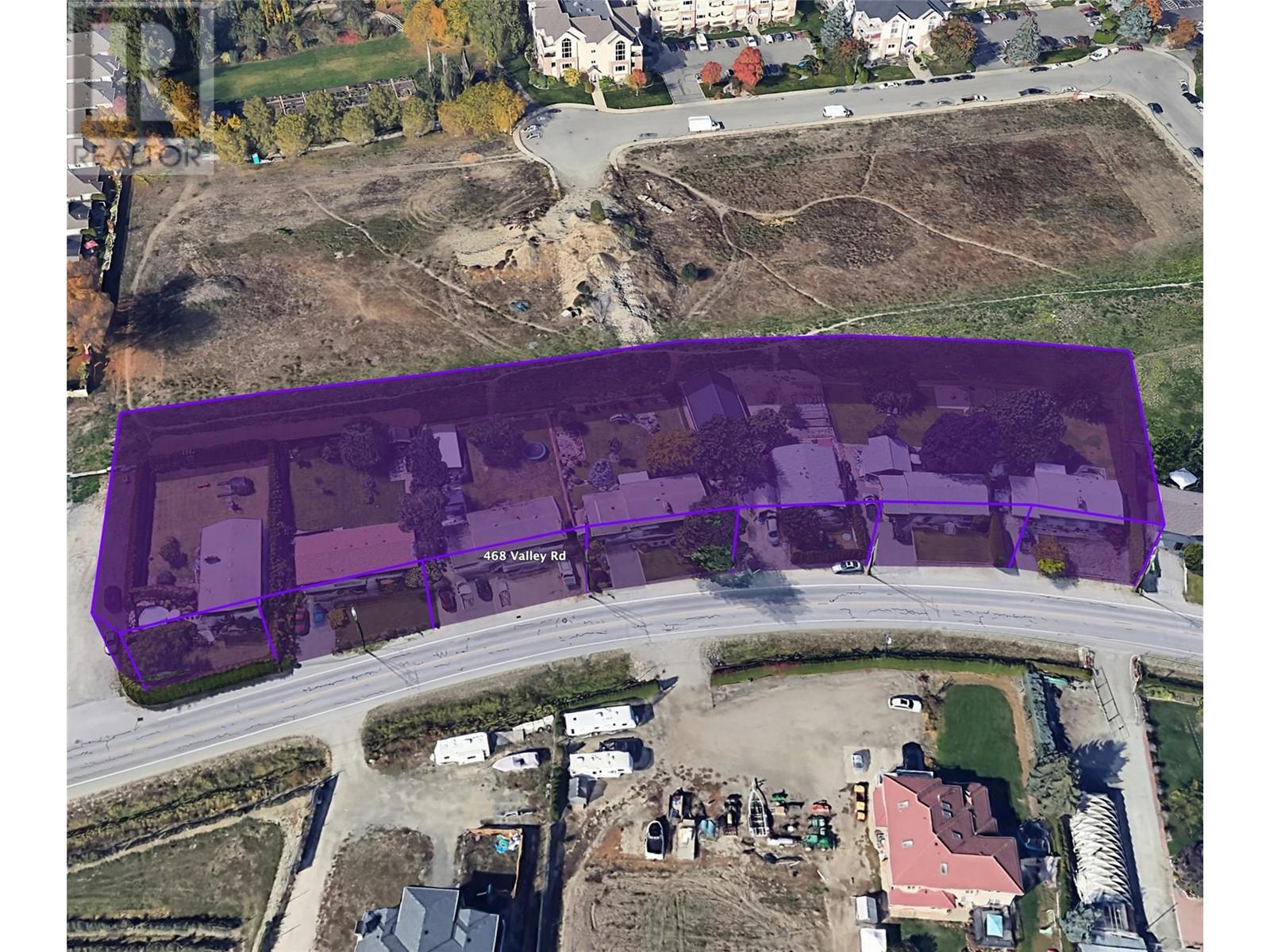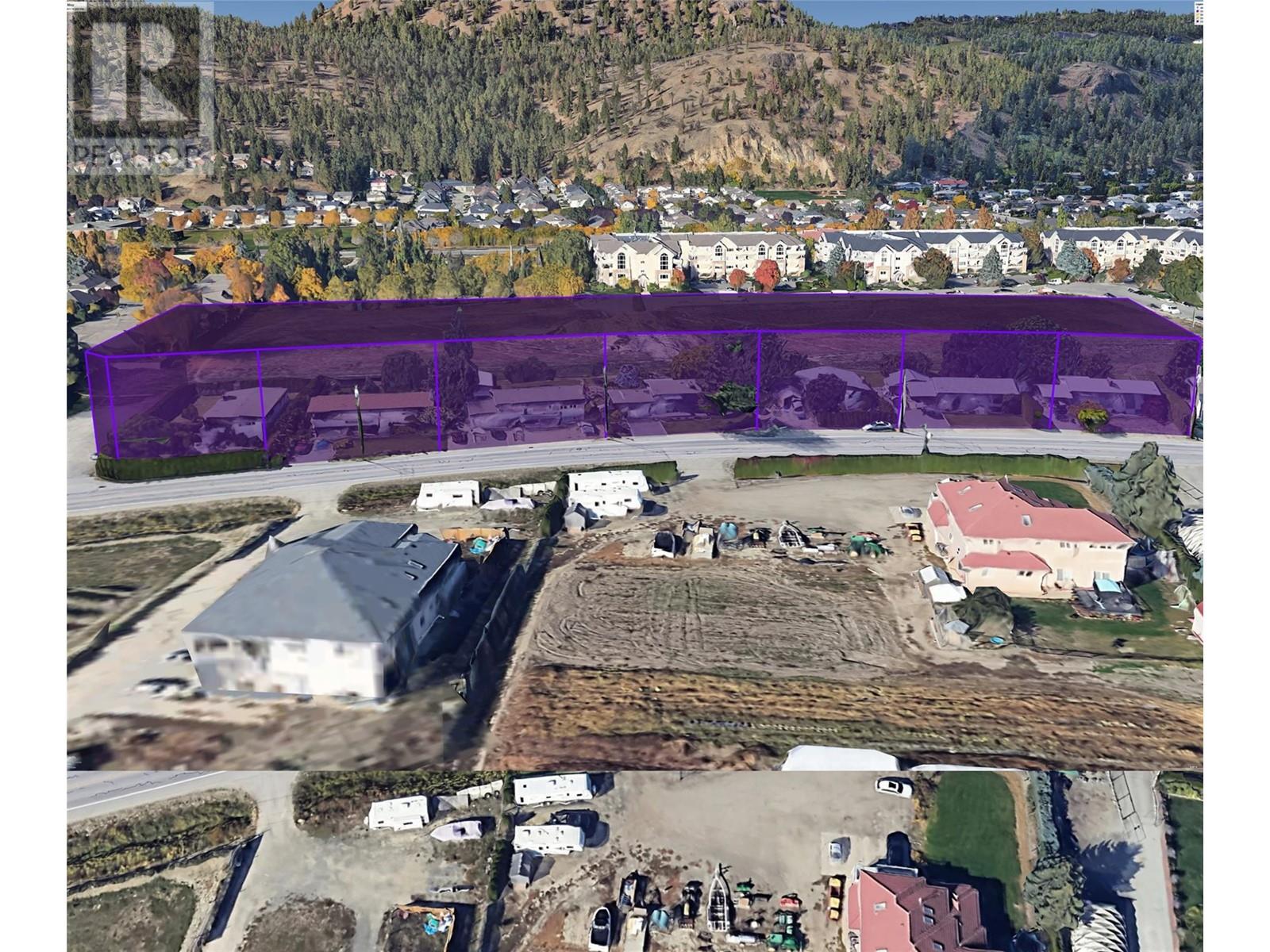- Price: $1,699,999
- Age: 1974
- Stories: 1
- Size: 2320 sqft
- Bedrooms: 5
- Bathrooms: 3
- See Remarks: Spaces
- Detached Garage: 2 Spaces
- Heated Garage: Spaces
- Rear: Spaces
- Exterior: Stucco, Composite Siding
- Cooling: Central Air Conditioning, Heat Pump
- Appliances: Refrigerator, Dishwasher, Range - Electric, Microwave
- Water: Irrigation District
- Sewer: Municipal sewage system
- Flooring: Carpeted, Ceramic Tile, Linoleum, Vinyl
- Listing Office: RealtyMonX
- MLS#: 10305041
- View: Mountain view, Valley view
- Fencing: Fence
- Landscape Features: Landscaped, Level, Underground sprinkler
- Cell: (250) 575 4366
- Office: (250) 861 5122
- Email: jaskhun88@gmail.com

2320 sqft Single Family House
456 Valley Road, Kelowna
$1,699,999
Contact Jas to get more detailed information about this property or set up a viewing.
Contact Jas Cell 250 575 4366
Opportunity to purchase a large land assembly with solid rental income potential plus future upside as increased density multifamily development. 1.90 Acres (82,764 SF) land assembly, 7 titles. Located in Glenmore, in close proximity to Kelowna Golf and Country Club. This property comes under Village Centre (VC) Zoning ( FAR up to 2.05), which allows 6-storey apartments, Townhomes/apartment combo or the possibility for mixed commercial. There are multiple developments underway in this area. Walking distance to all amenities, convenience stores, Save on Food, Banks, Starbucks, Tim Hortons, Dollar Store, McDonald and roughly 10 minutes drive to Downtown, UBCO, and Airport. (Total 7 homes included in this assembly - 444/450/456/462/468/474 Valley Rd,1990 Raisanen Rd) (id:6770)
| Basement | |
| Dining room | 14'10'' x 8'2'' |
| Bedroom | 14'10'' x 10'6'' |
| Bedroom | 10'6'' x 8' |
| 3pc Bathroom | 7' x 6'2'' |
| Storage | 6'7'' x 6'2'' |
| Laundry room | 3' x 2'6'' |
| Kitchen | 11'3'' x 6'9'' |
| Living room | 14'10'' x 14'9'' |
| Storage | 12'10'' x 5' |
| Utility room | 19'4'' x 12'10'' |
| Laundry room | 9'1'' x 5'2'' |
| Main level | |
| Foyer | 6'7'' x 3'9'' |
| Living room | 17' x 15'6'' |
| 5pc Bathroom | 8'5'' x 7'5'' |
| Bedroom | 12' x 9' |
| Primary Bedroom | 13'6'' x 11'11'' |
| Kitchen | 16' x 13'5'' |


