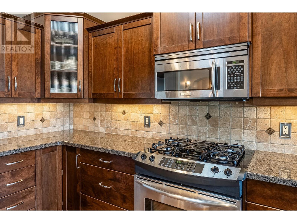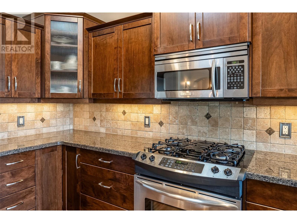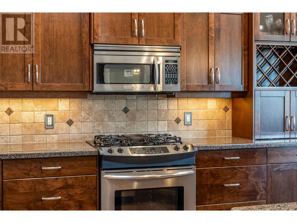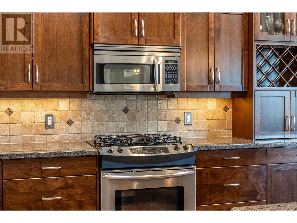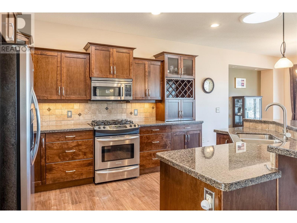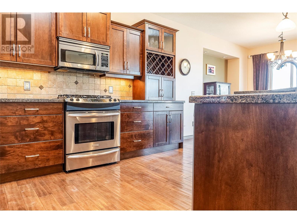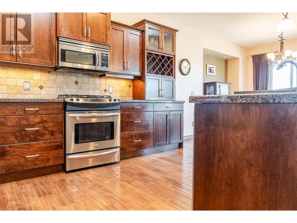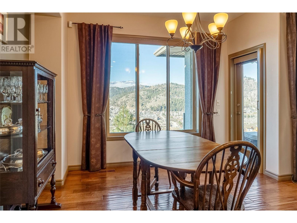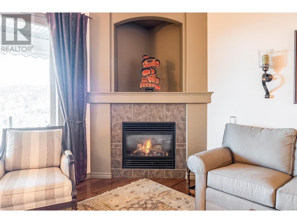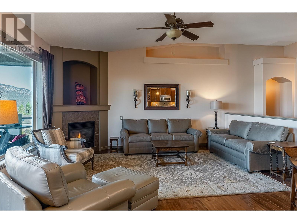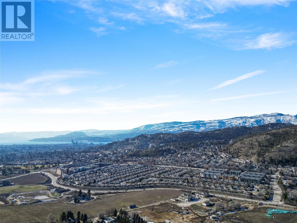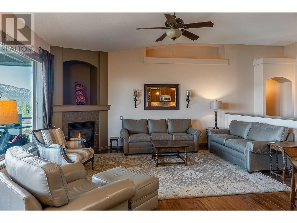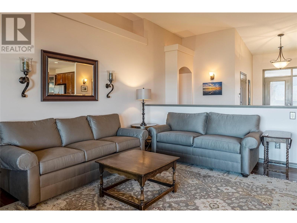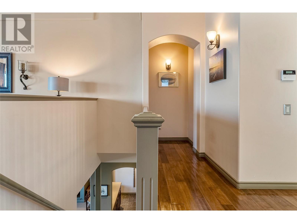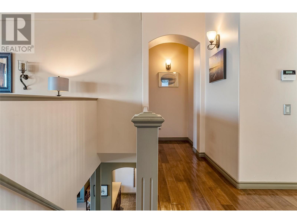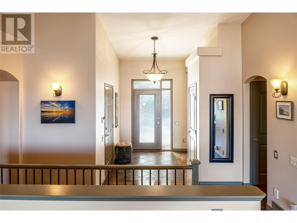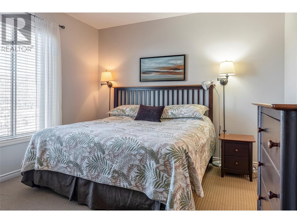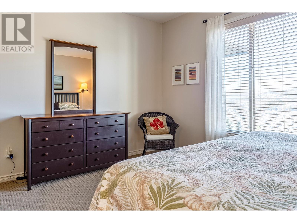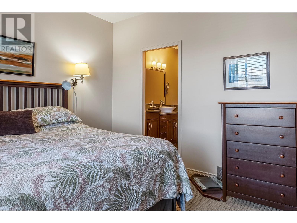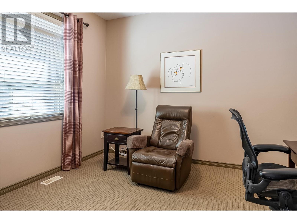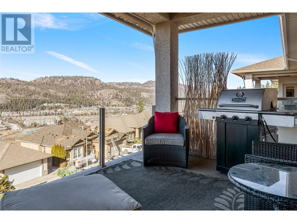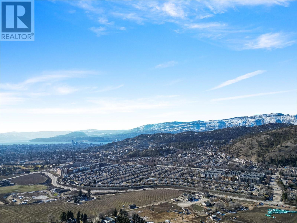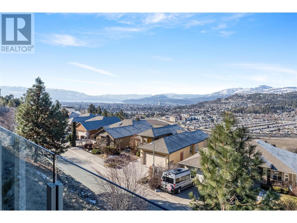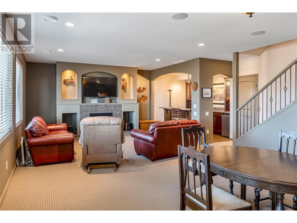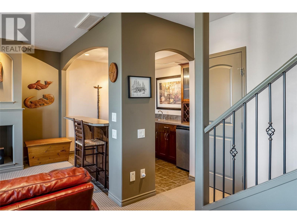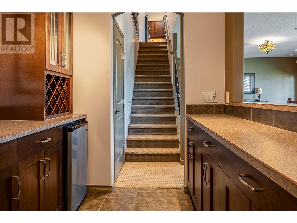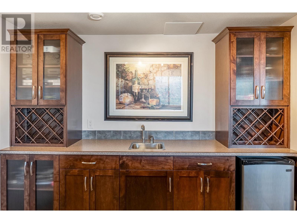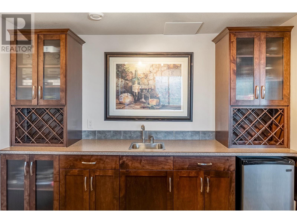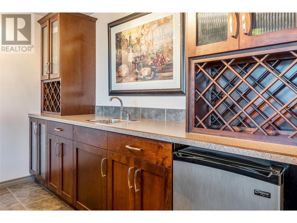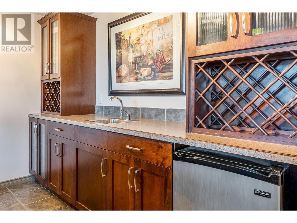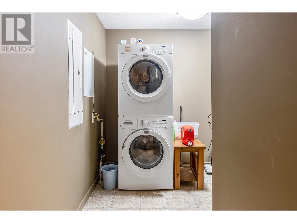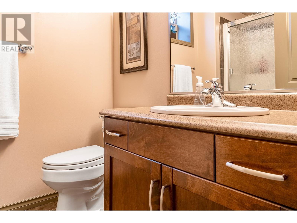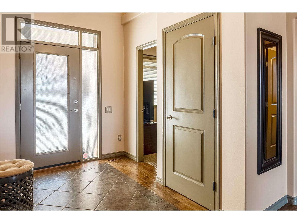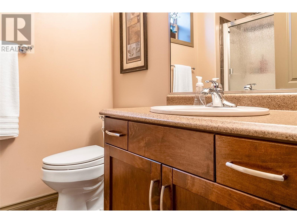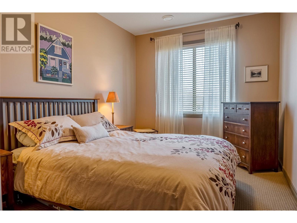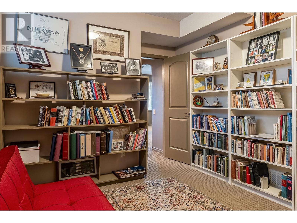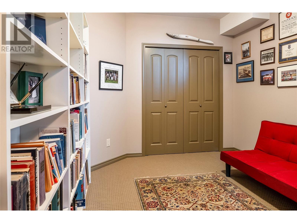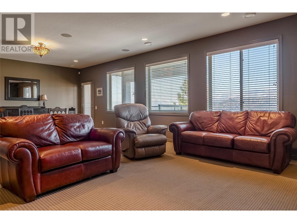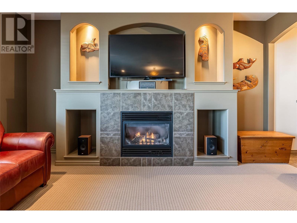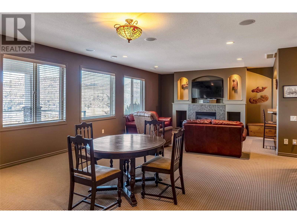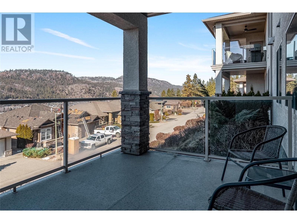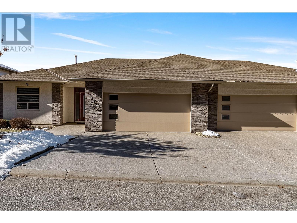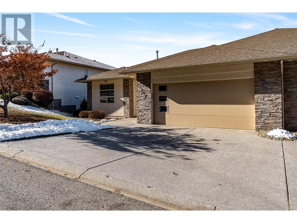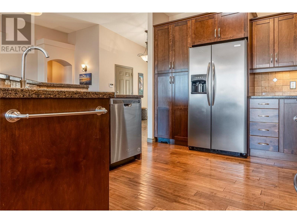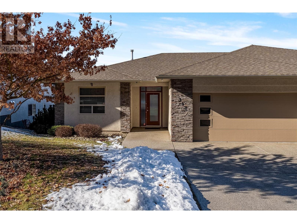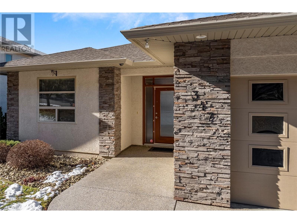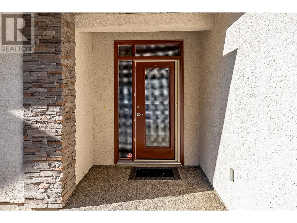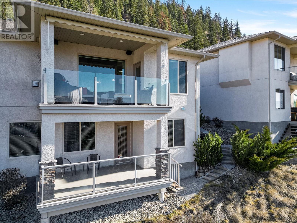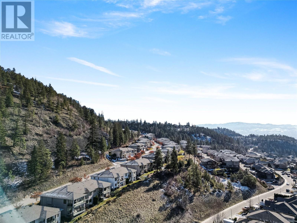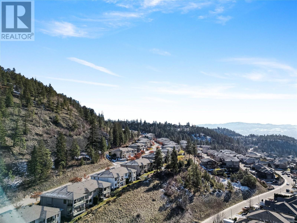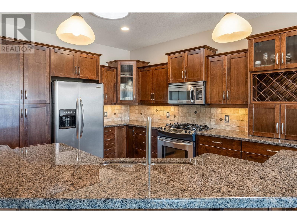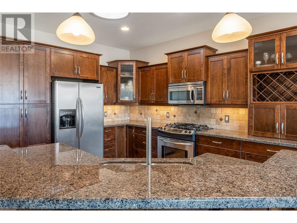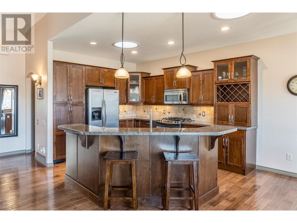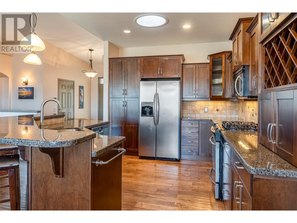- Price: $1,029,000
- Age: 2006
- Stories: 2
- Size: 2700 sqft
- Bedrooms: 3
- Bathrooms: 3
- Attached Garage: 2 Spaces
- Cooling: Central Air Conditioning
- Water: Municipal water
- Sewer: Municipal sewage system
- Listing Office: RE/MAX Kelowna
- MLS#: 10304958
- Cell: (250) 575 4366
- Office: (250) 861 5122
- Email: jaskhun88@gmail.com
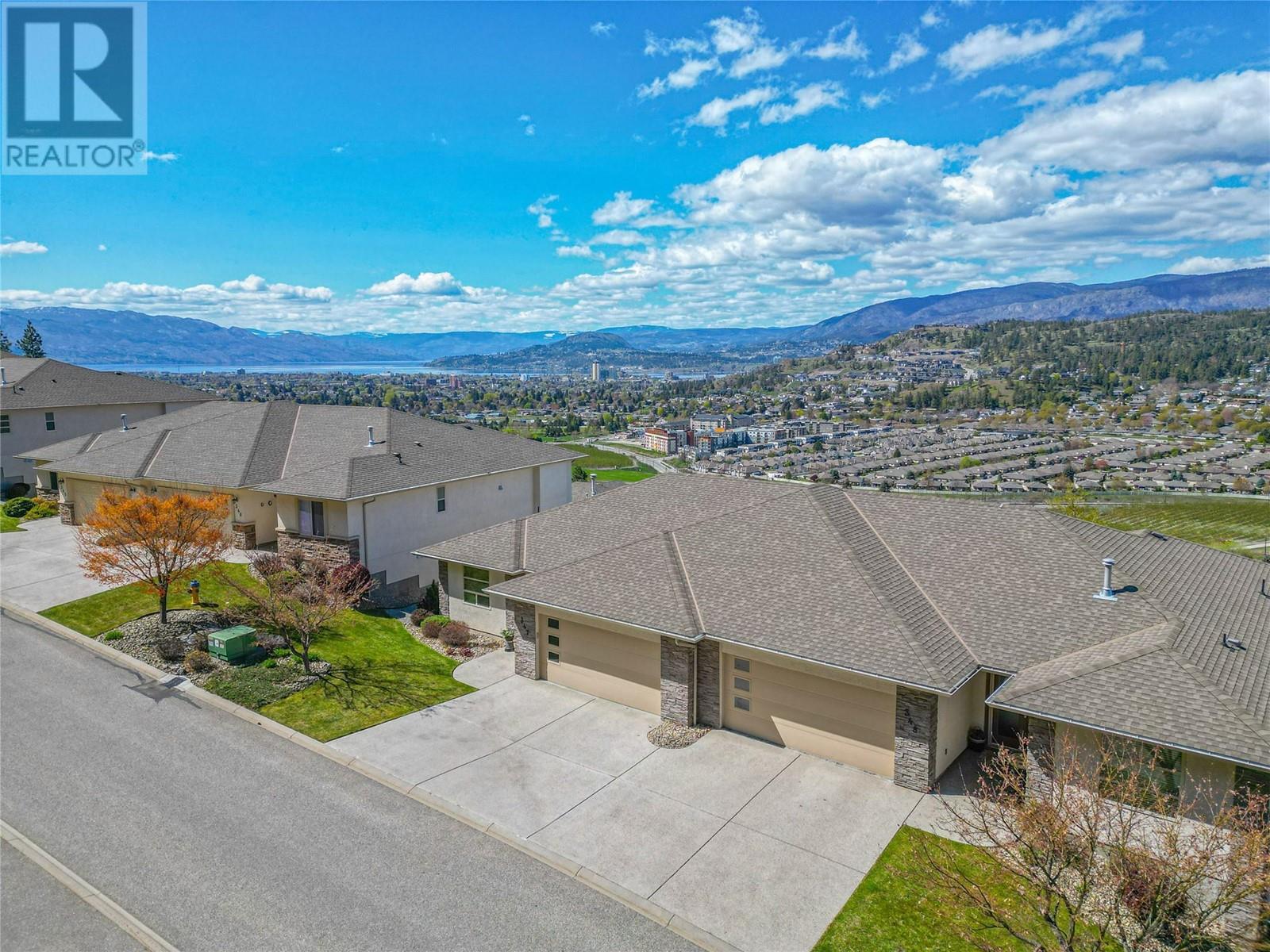
2700 sqft Single Family Row / Townhouse
663 Denali Court Unit# 347, Kelowna
$1,029,000
Contact Jas to get more detailed information about this property or set up a viewing.
Contact Jas Cell 250 575 4366
STUNNING LAKE, MOUNTAIN & VALLEY VIEWS. This executive rancher features great room design, hardwood floors, vaulted ceilings and a gas fireplace. The custom island kitchen sparkles with stainless appliances including a gas stove. Extensive kitchen storage is provided by two large closets. Main floor, king sized principal suite comes complete with a walk-in closet, infloor heating, dual vanities, slate multi level counter tops, soaker tub and a walk-in shower. Also on the main floor is a spacious den which could double as a bedroom and powder room. The lower level features a huge media/games-room with a cozy gas fireplace, a wet bar with fridge, and wine racks. Two bedrooms, a full bath, laundry room & storage complete this walkout level. Large covered decks on both levels, electric awning on the main floor deck. Wired for sound. Central vac. Hiking trails right outside your door. KIDS and PETS OK! No maintenance outdoor space. Central location-FIVE min to downtown, Orchard Park Shopping Center, Kelowna International Airport, UBCO, Aberdeen Hall Prep School & the Lake! Call Krista Suchar, your Dilworth Realtor for a tour of this exceptional property (250)870-SOLD(7653). Buyer's Agent must be present otherwise Buyer's Agent commission will be reduced 50%. OPEN HOUSE TODAY, SATURDAY - MARCH 20. 12:OO-3:00. (id:6770)
| Lower level | |
| Bedroom | 20' x 13' |
| Bedroom | 15' x 9' |
| Family room | 27' x 16' |
| Main level | |
| Dining room | 12' x 11' |
| 2pc Bathroom | 6' x 5' |
| 5pc Ensuite bath | 11' x 11' |
| Primary Bedroom | 14' x 12' |
| Kitchen | 12' x 11' |
| Living room | 15' x 17' |


