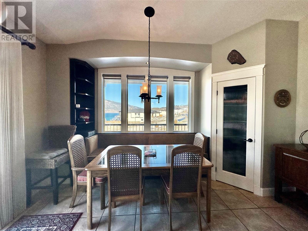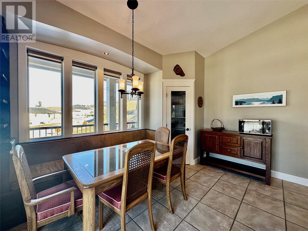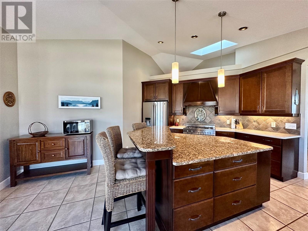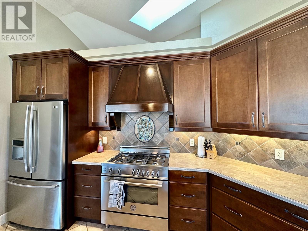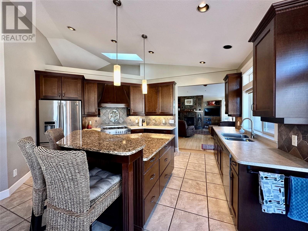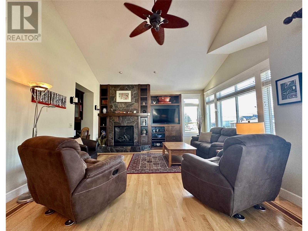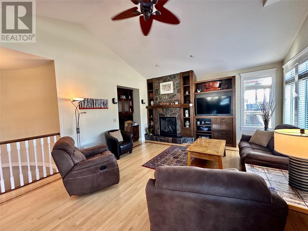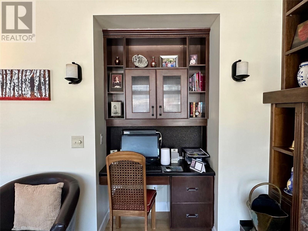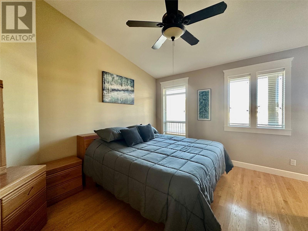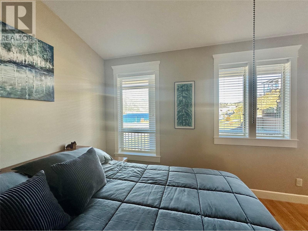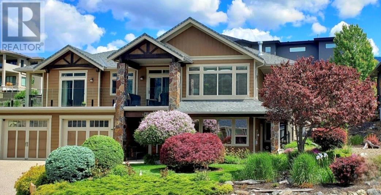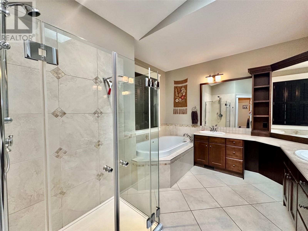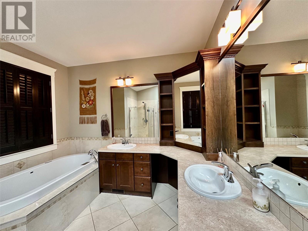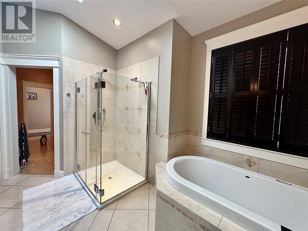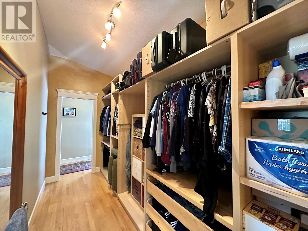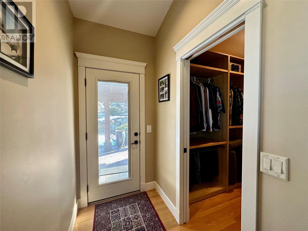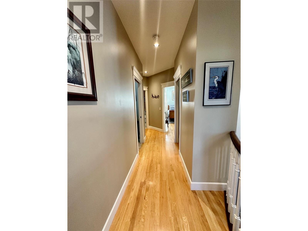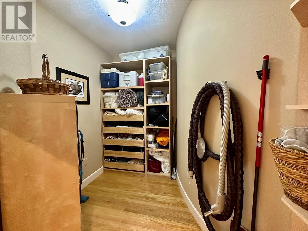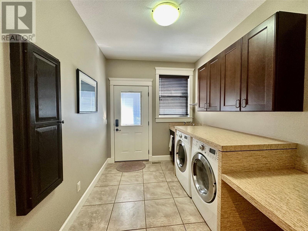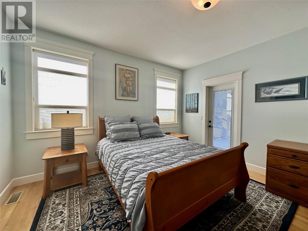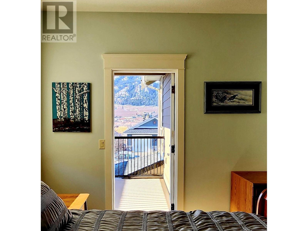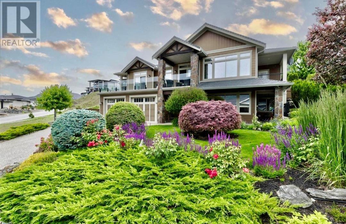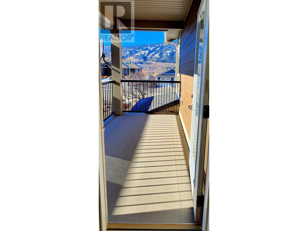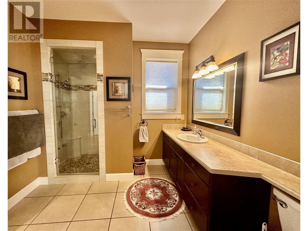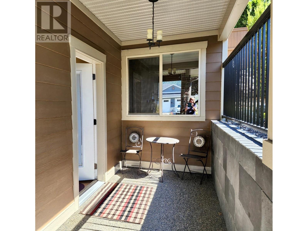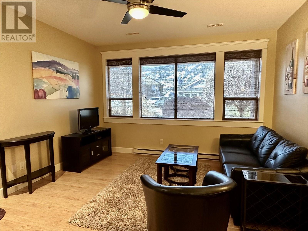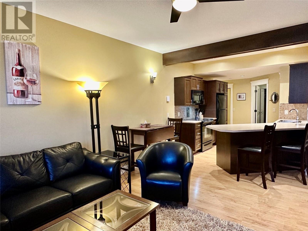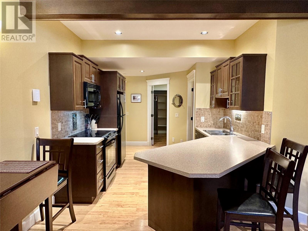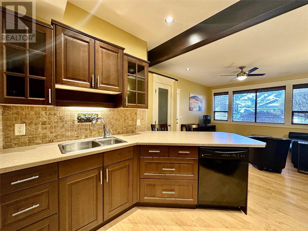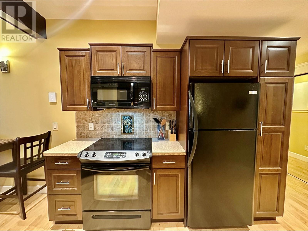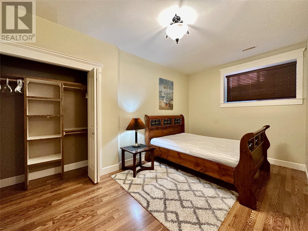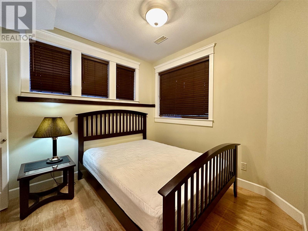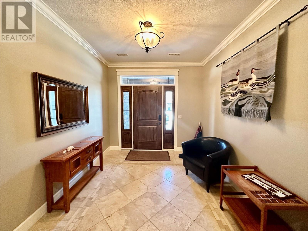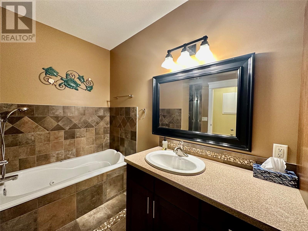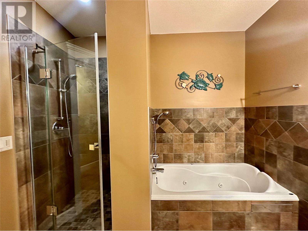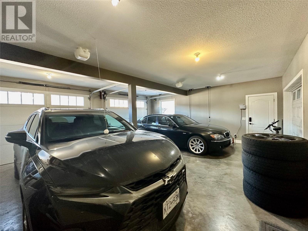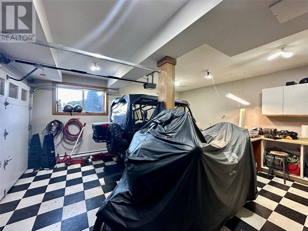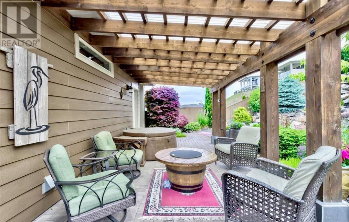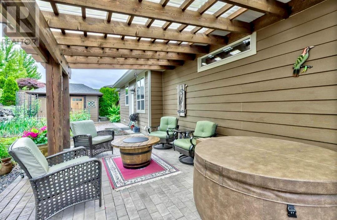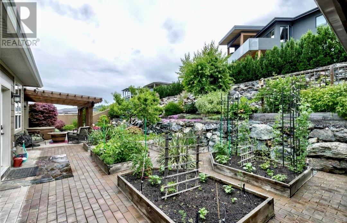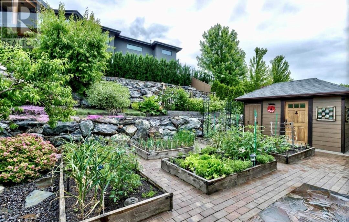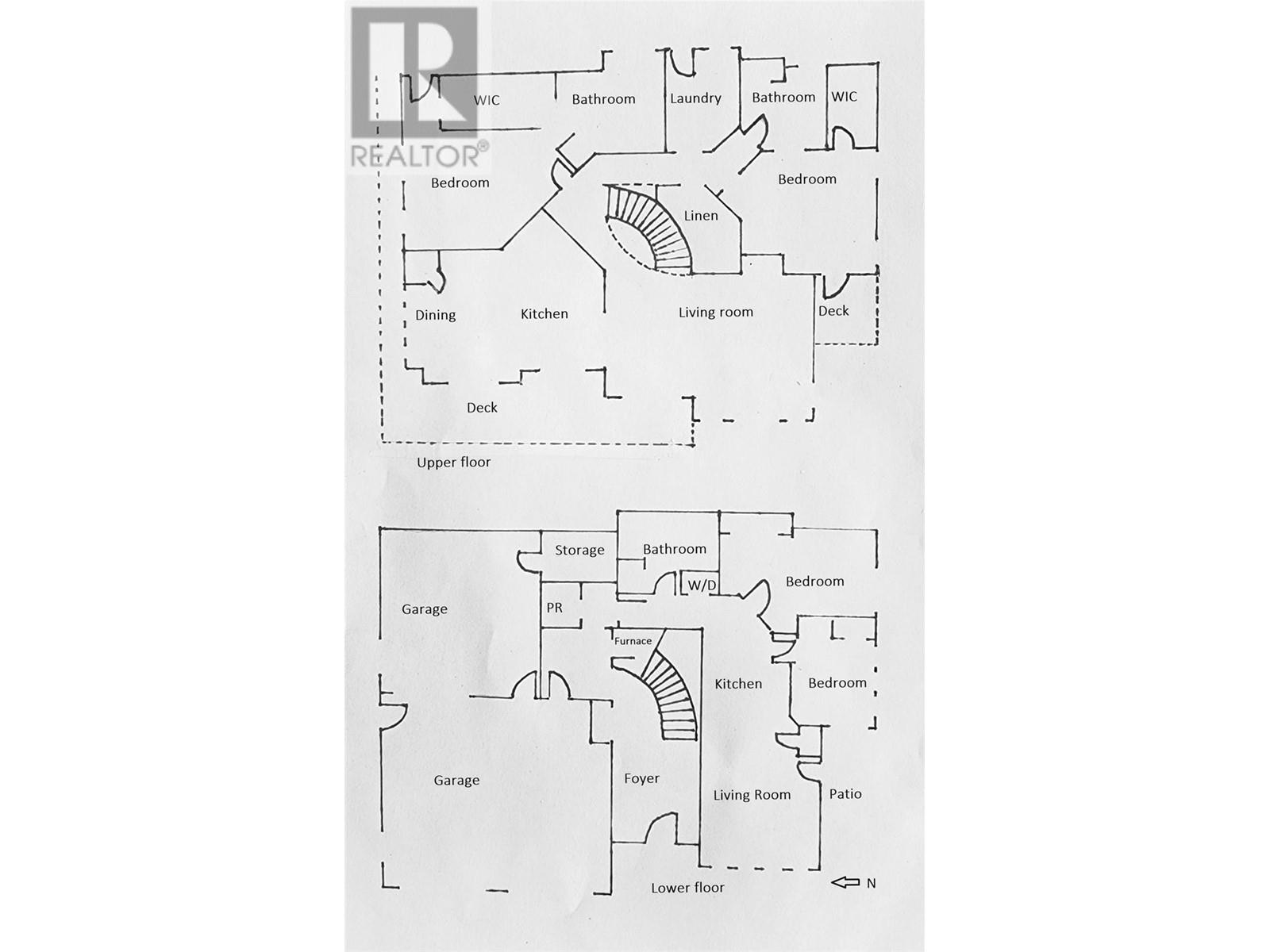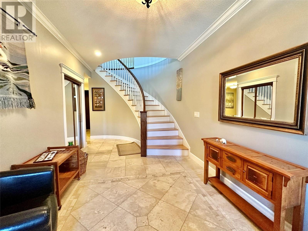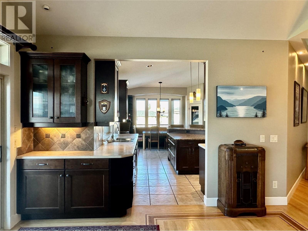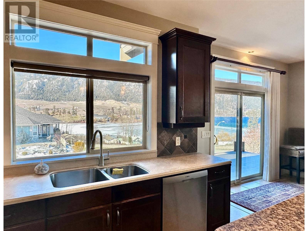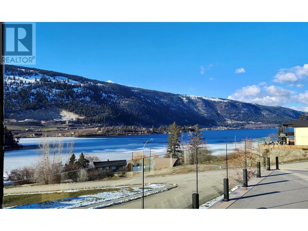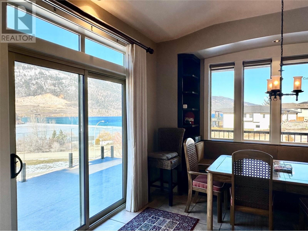- Price: $1,499,900
- Age: 2007
- Stories: 2
- Size: 3576 sqft
- Bedrooms: 4
- Bathrooms: 4
- See Remarks: Spaces
- Attached Garage: 3 Spaces
- Exterior: Composite Siding
- Cooling: Central Air Conditioning
- Water: Municipal water
- Sewer: Municipal sewage system
- Flooring: Hardwood, Laminate, Tile
- Listing Office: One Percent Realty Ltd.
- MLS#: 10304537
- View: Lake view, Mountain view, Valley view, View (panoramic)
- Landscape Features: Underground sprinkler
- Cell: (250) 575 4366
- Office: (250) 861 5122
- Email: jaskhun88@gmail.com
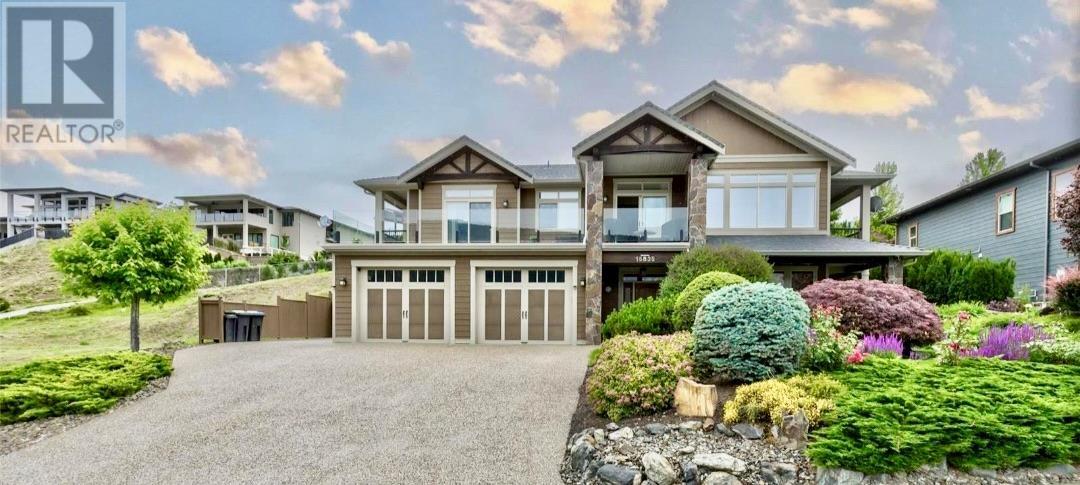
3576 sqft Single Family House
15835 Ackerman Road, Lake Country
$1,499,900
Contact Jas to get more detailed information about this property or set up a viewing.
Contact Jas Cell 250 575 4366
Stunning custom home with Kalamalka Lake view! This exceptional home will impress you with its quality, location and pristine condition! The inviting foyer leads to the upper level via curved staircase. The main level features vaulted ceilings and large windows allowing an abundance of natural light to flow throughout. Living room, dining room and kitchen are oriented with views of Kal Lake! Beautiful large deck area with glass railing to enjoy the unobstructed views! Master has 5 pc ensuite and huge walk-through closet. Second bedroom/master has access to the 3 pc bath with steam shower and its own private deck area. Lower level features a FULL LEGAL 2 BEDROOM SUITE with its own entrance and address. Beautifully landscaped outdoor area with fruit trees/bushes, raised garden beds and serene relaxation area. Covered parking is an oversized tandem equivalent to a triple garage. This exceptional home is in close proximity to Kalamalka Lake, Wood Lake, beaches, the Okanagan Rail Trail, Oyama Elementary School, Pane Vino Pizzeria, and Gatzkes fresh food market. Easy access to Highway 97. This home must be viewed to be fully appreciated! It is an absolute jewel and offers substantial value! (id:6770)
| Basement | |
| Other | 26'4'' x 22'4'' |
| Workshop | 19'0'' x 17'10'' |
| Living room | 13'6'' x 13'8'' |
| Kitchen | 14'1'' x 10'0'' |
| Bedroom | 9'11'' x 9'3'' |
| Bedroom | 17'7'' x 9'5'' |
| 4pc Bathroom | 10'11'' x 9'0'' |
| 2pc Bathroom | Measurements not available |
| Foyer | 19'1'' x 9'8'' |
| Main level | |
| 5pc Ensuite bath | 11'9'' x 10'8'' |
| Primary Bedroom | 19'7'' x 13'1'' |
| Bedroom | 13'4'' x 14'8'' |
| 3pc Bathroom | 9'4'' x 9'6'' |
| Storage | 6'10'' x 9'5'' |
| Living room | 23'3'' x 16'1'' |
| Kitchen | 12'8'' x 18'0'' |
| Dining room | 14'9'' x 10'9'' |


