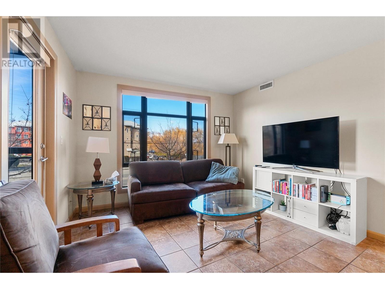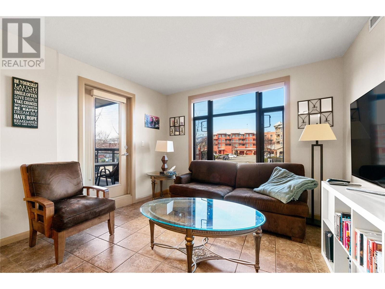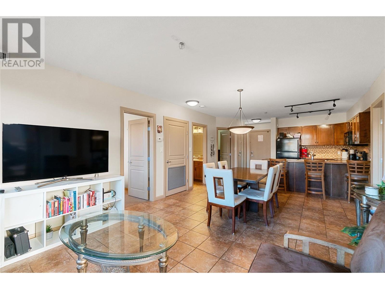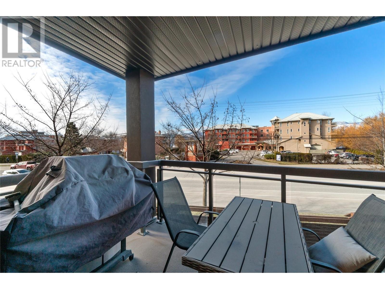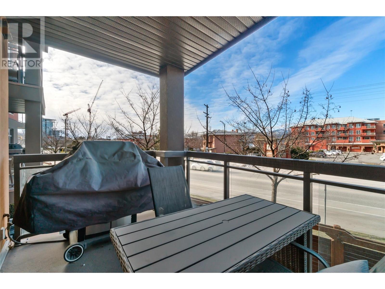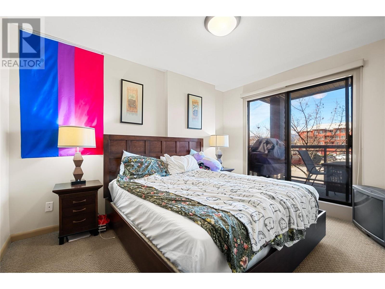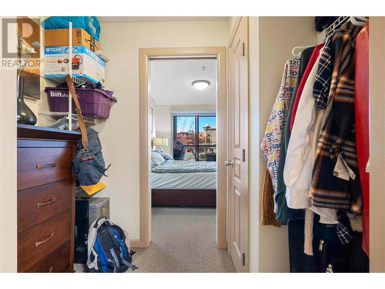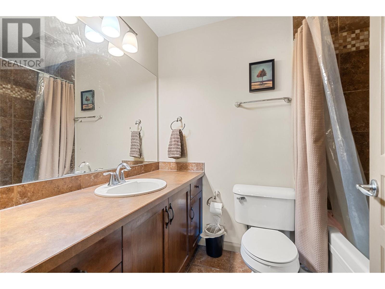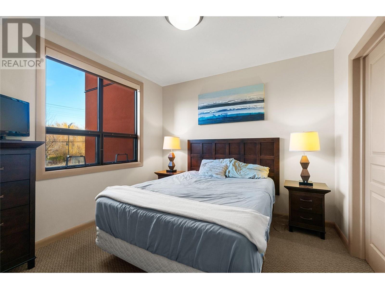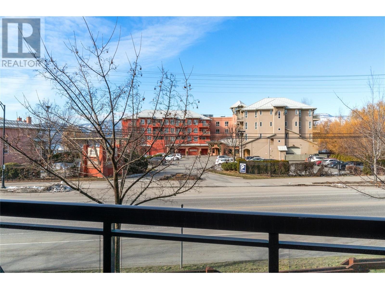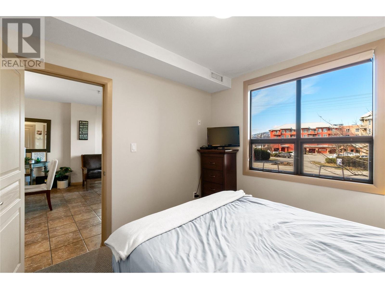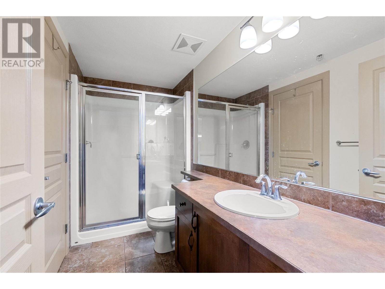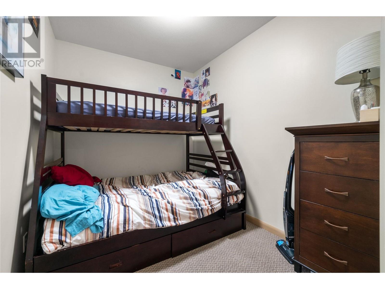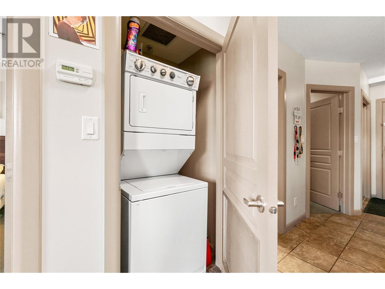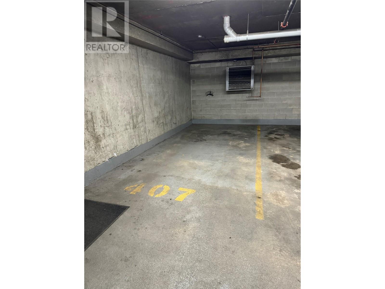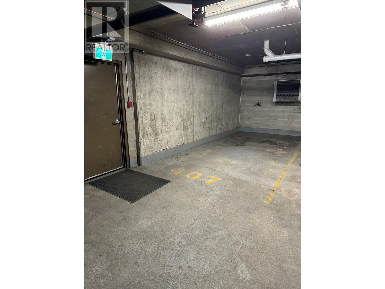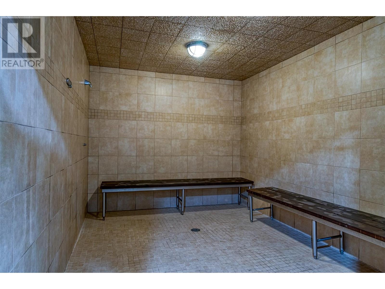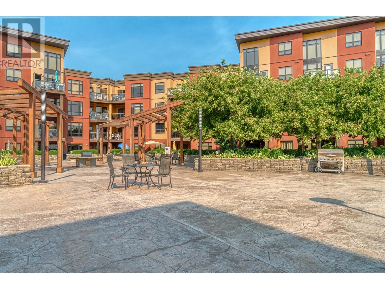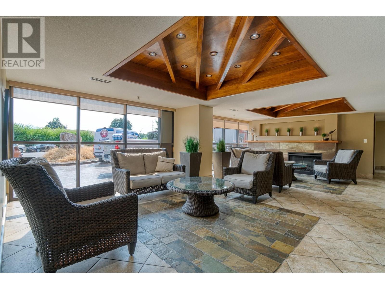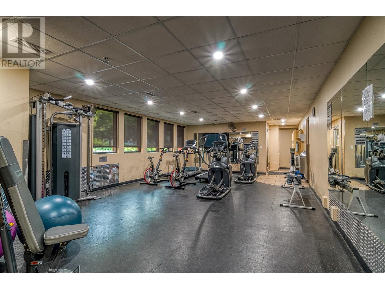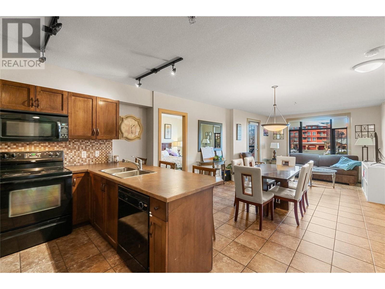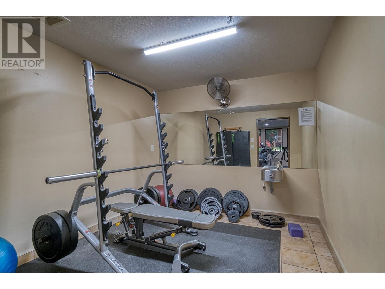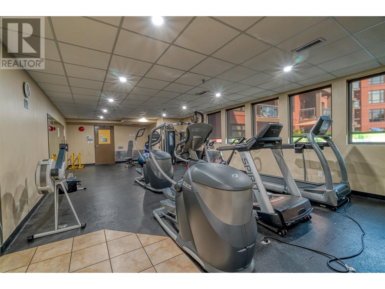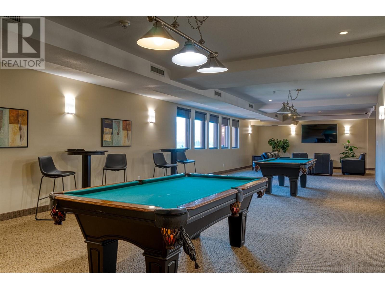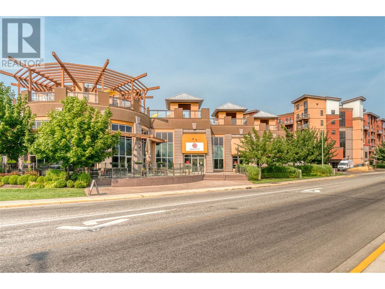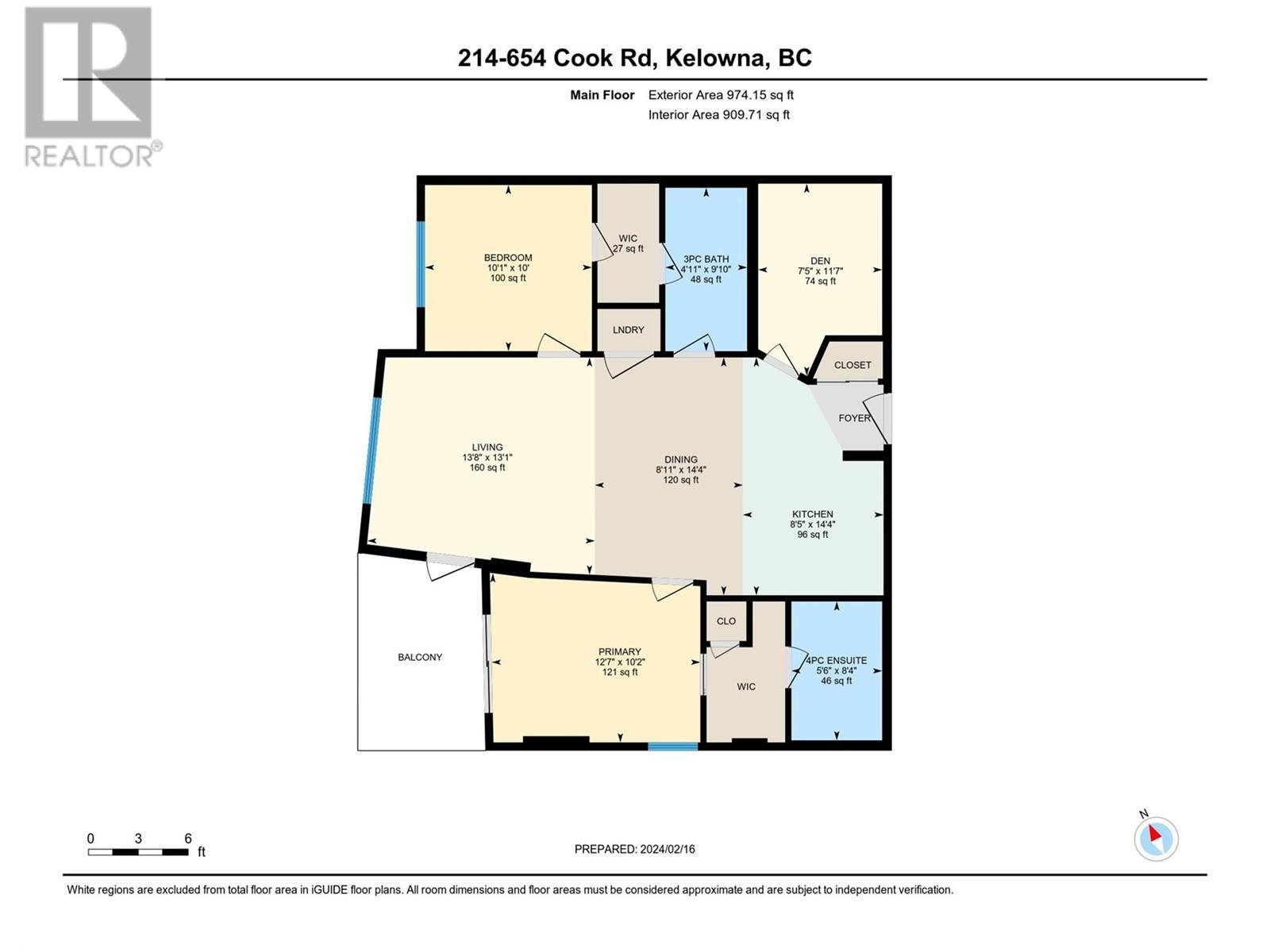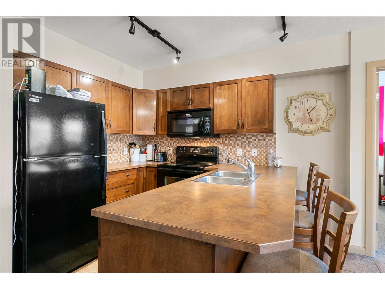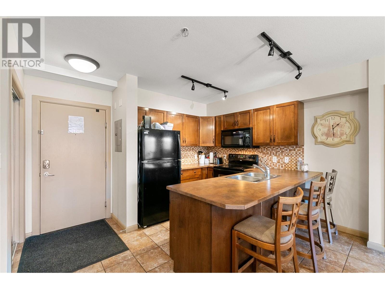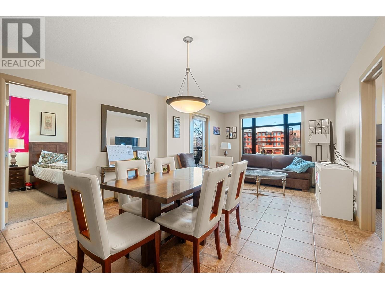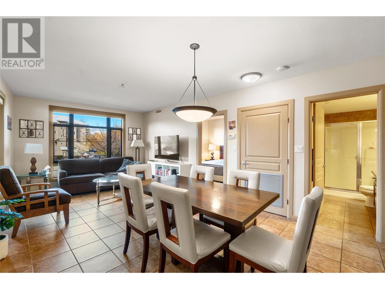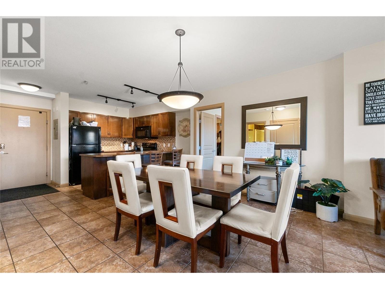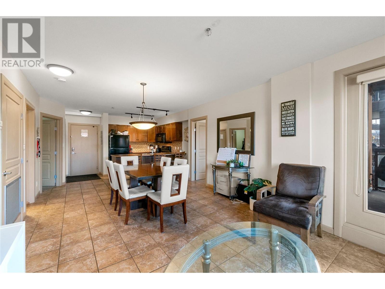- Price: $585,000
- Age: 2007
- Stories: 1
- Size: 972 sqft
- Bedrooms: 2
- Bathrooms: 2
- Stall: Spaces
- Underground: Spaces
- Cooling: Central Air Conditioning
- Water: Municipal water
- Sewer: Municipal sewage system
- Listing Office: RE/MAX Kelowna
- MLS#: 10304546
- Cell: (250) 575 4366
- Office: (250) 861 5122
- Email: jaskhun88@gmail.com
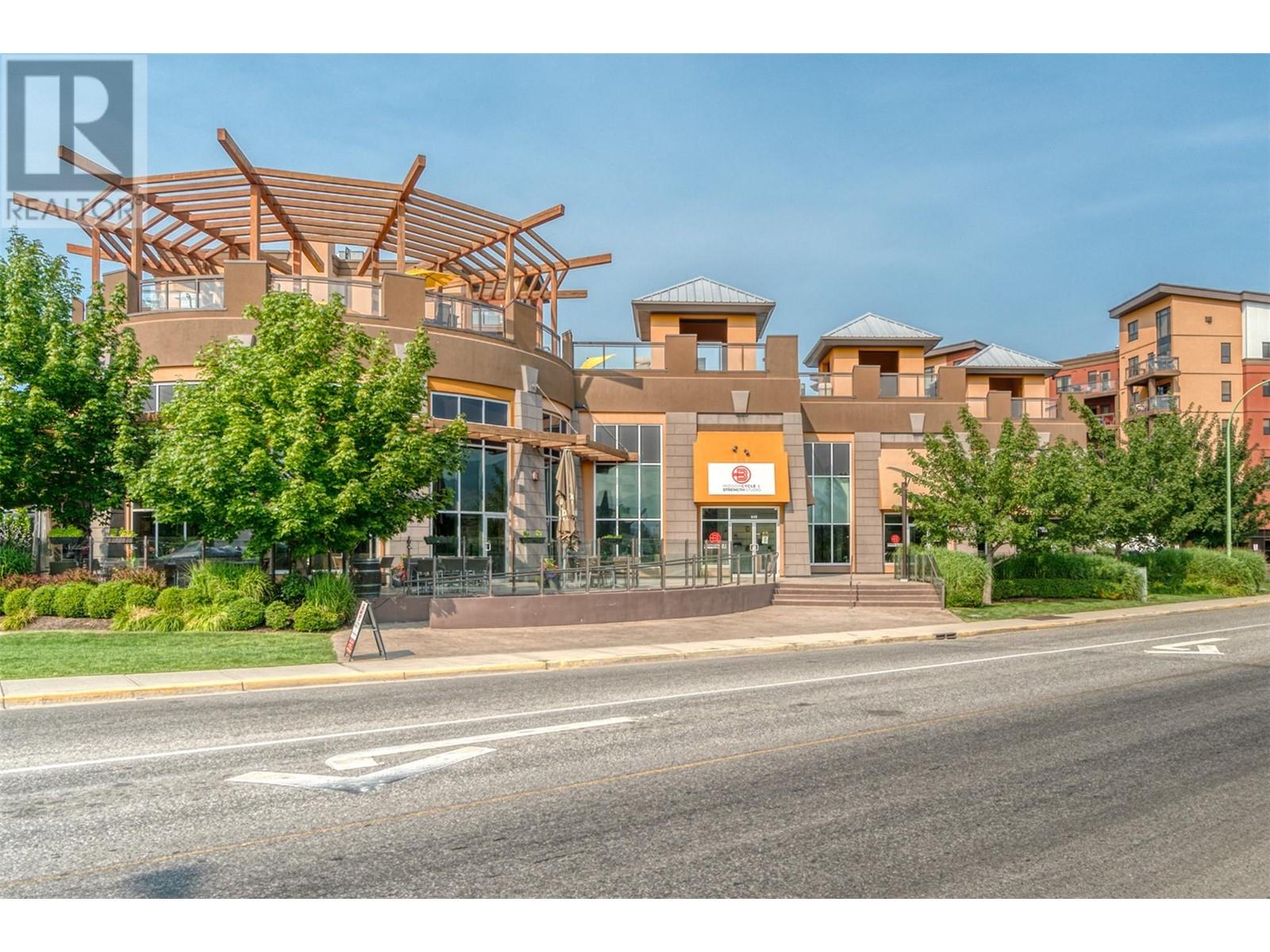
972 sqft Single Family Apartment
654 Cook Road Unit# 214, Kelowna
$585,000
Contact Jas to get more detailed information about this property or set up a viewing.
Contact Jas Cell 250 575 4366
Welcome to Playa Del Sol! Highly sought-after Lower Mission neighborhood of Kelowna. This condo offers easy access to Rotary Beach on Okanagan Lake, Mission Creek Greenway & a variety of restaurants just steps away. Spacious kitchen features beautiful wood cabinetry & is open to the dining & living room, creating a seamless flow for entertaining. Large windows throughout bring in ample natural light. The split floorplan ensures privacy, with the primary bdrm accommodating a king-size bed & offering plenty of extra space. Primary also includes 4-piece ensuite bath, & both bedrooms feature walk-through closets. In addition to the bedrooms, is a full-sized den/office & deck, perfect for lounging & dining while enjoying the beautiful surroundings. Main living area & baths feature tile flooring, adding a touch of elegance, while plush carpeting in the bdrms & den provide comfort & warmth. The building itself offers an array of resort-like amenities for residents to enjoy. The outdoor patio area boasts pergolas and BBQ facilities creating the perfect setting for outdoor gatherings. Take a dip in the outdoor swimming pool or relax in the hot tub. Indoor amenities include an owners lounge, fitness center, pool tables, poker table, and a TV area. If you're looking to stay active or unwind, there is something for everyone. Don't miss the opportunity to own this luxurious condo in the Experience the ultimate in comfort, convenience and resort-style living in this exceptional property. (id:6770)
| Main level | |
| Den | 7'5'' x 11'8'' |
| Bedroom | 10'0'' x 9'9'' |
| 4pc Ensuite bath | 5'5'' x 7'8'' |
| Primary Bedroom | 12'6'' x 10'0'' |
| Kitchen | 8'9'' x 8'4'' |
| Dining room | 8'5'' x 14'4'' |
| Living room | 13'11'' x 13'0'' |


