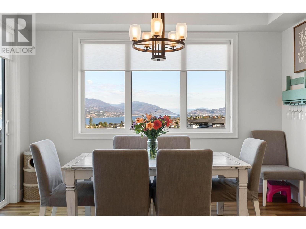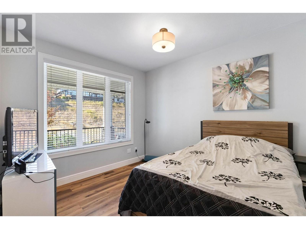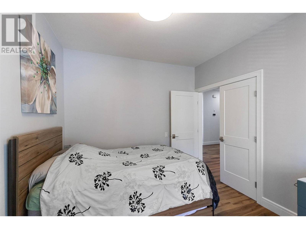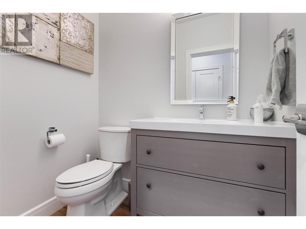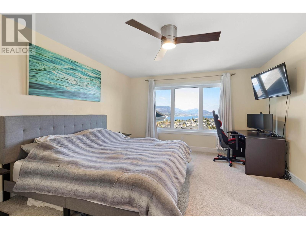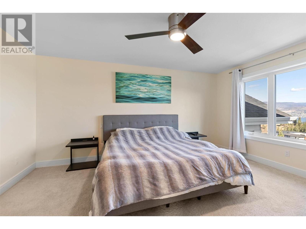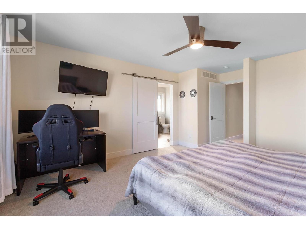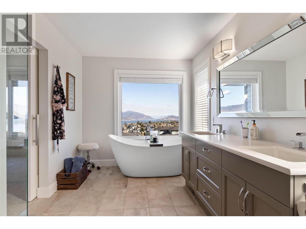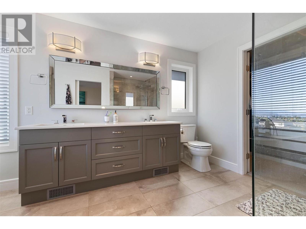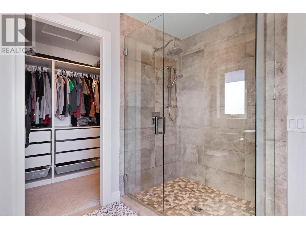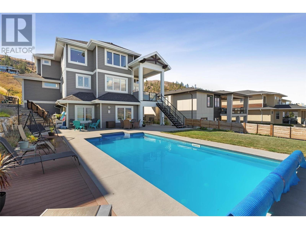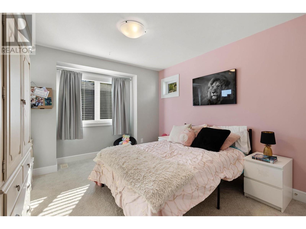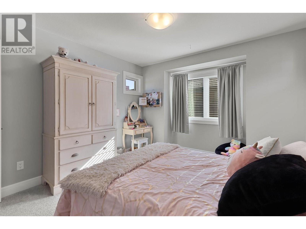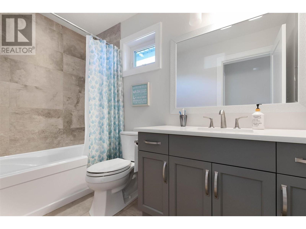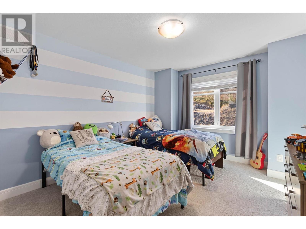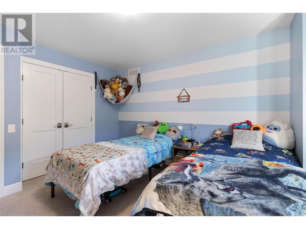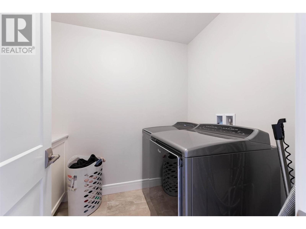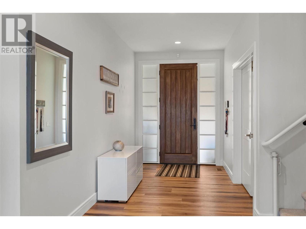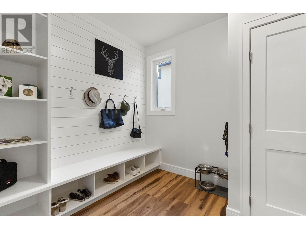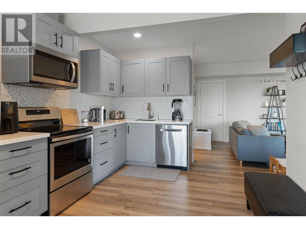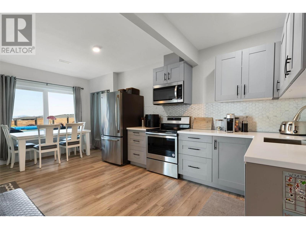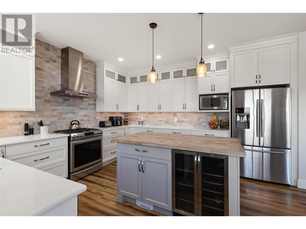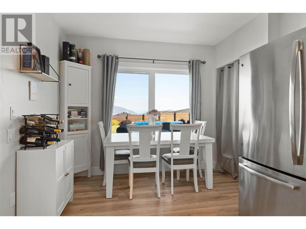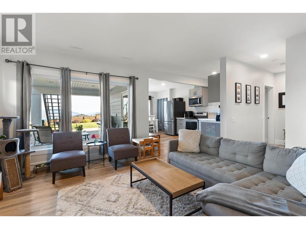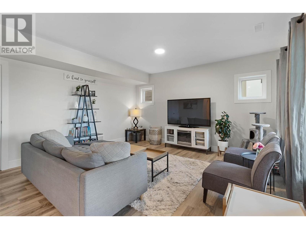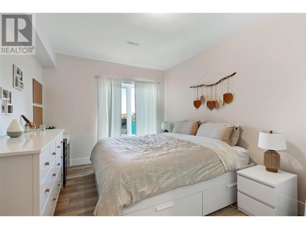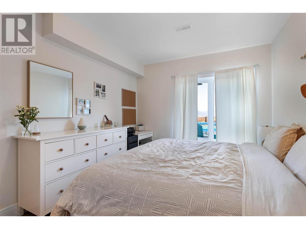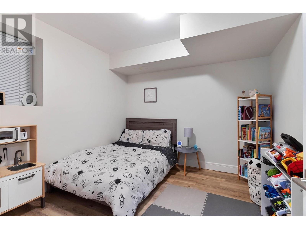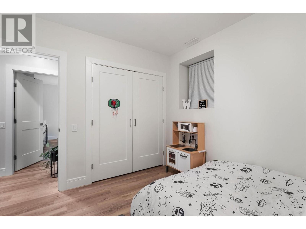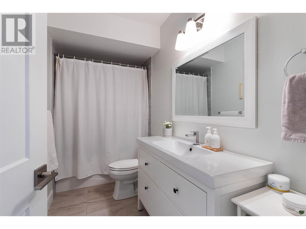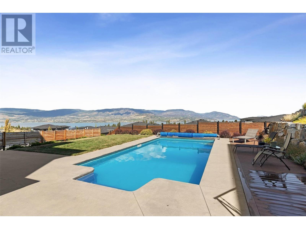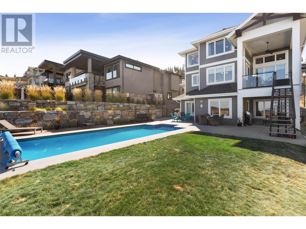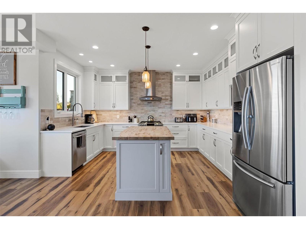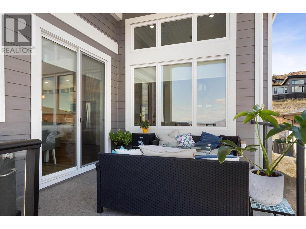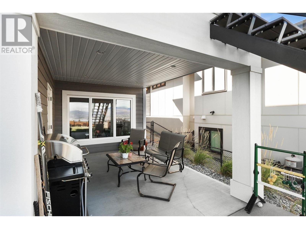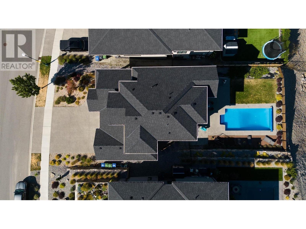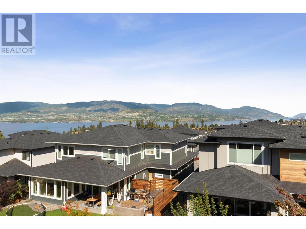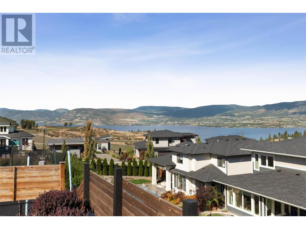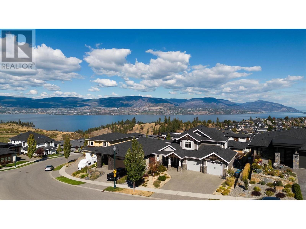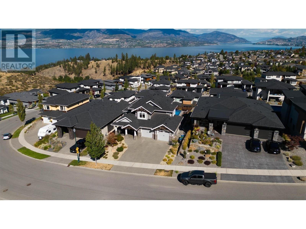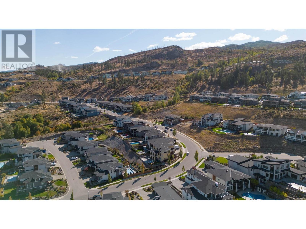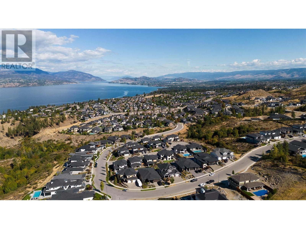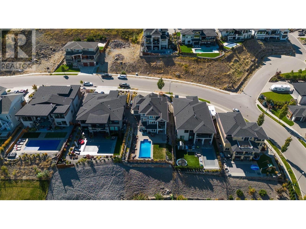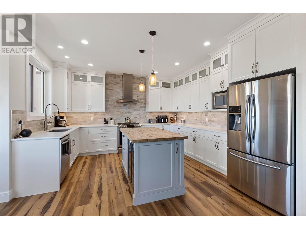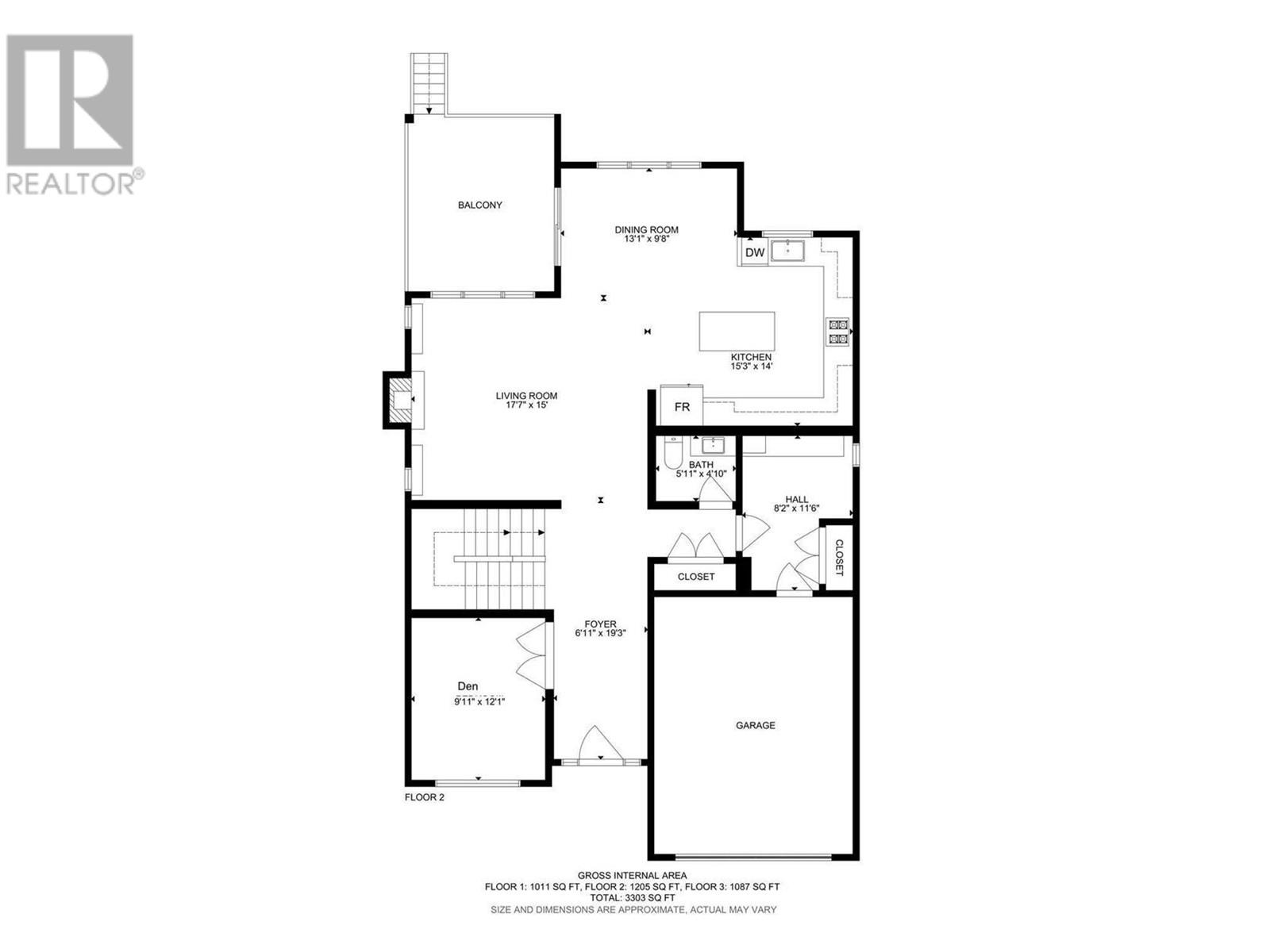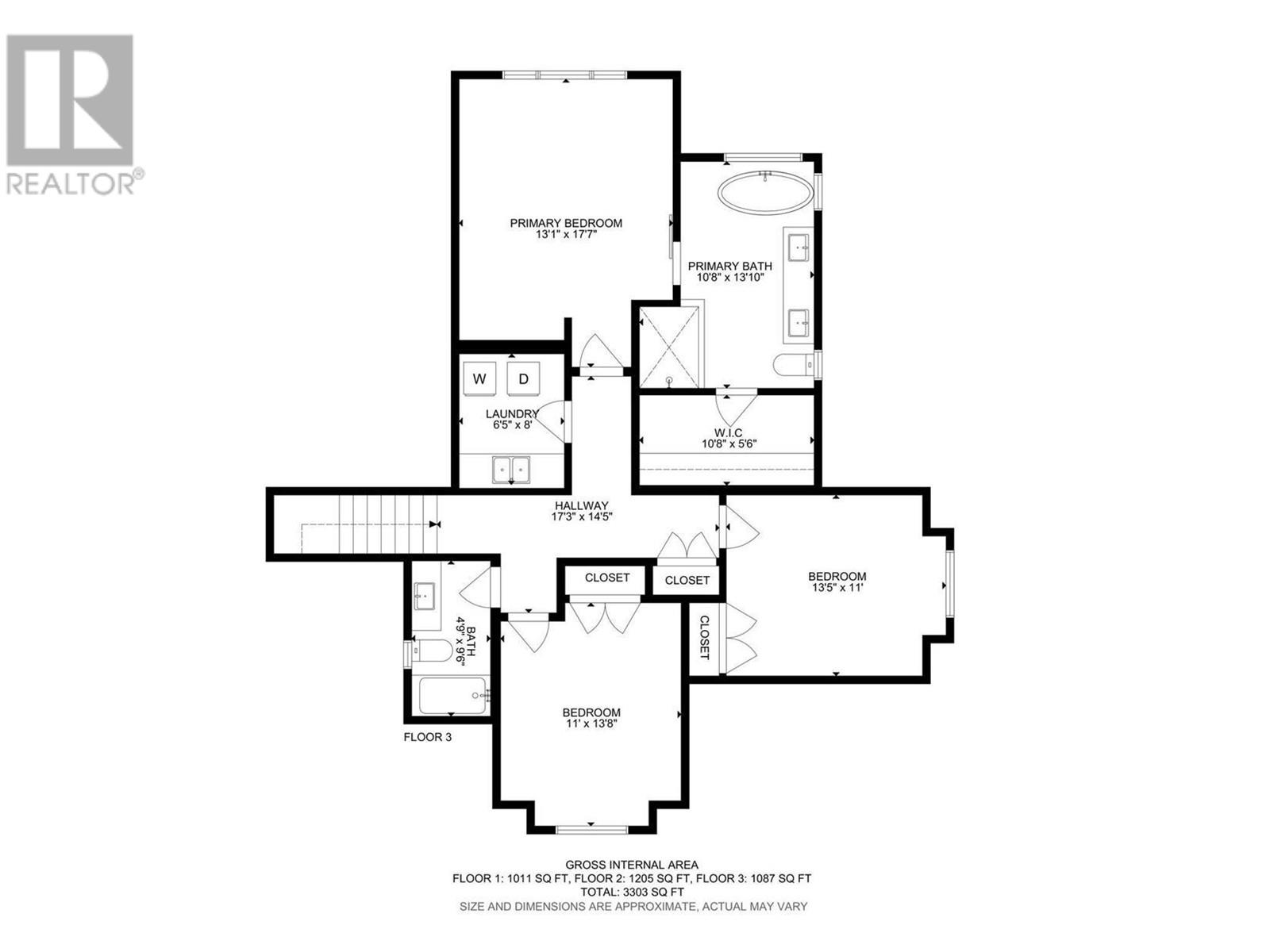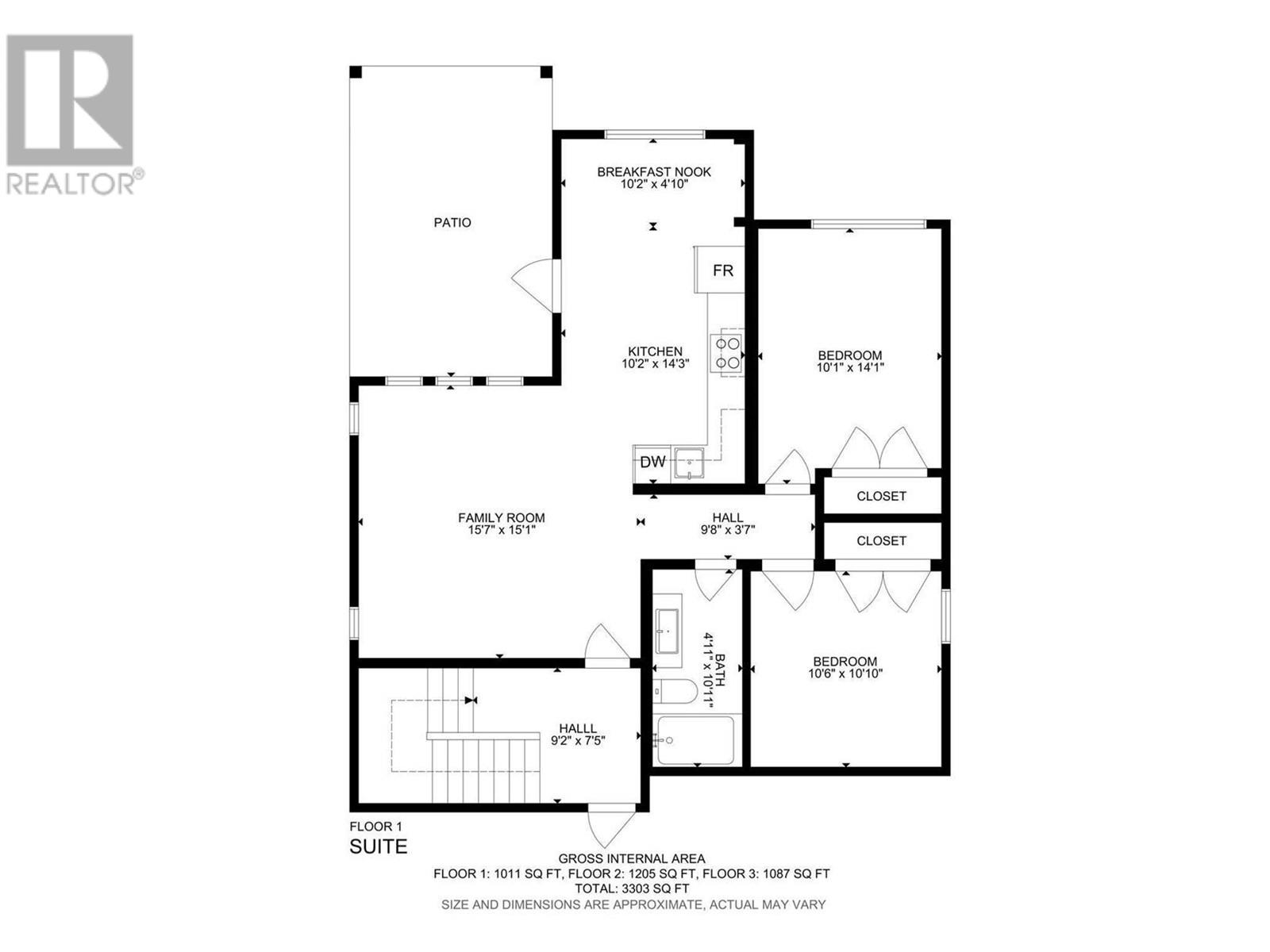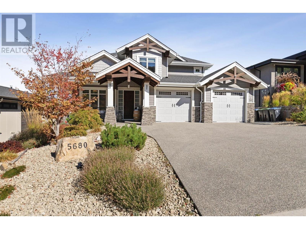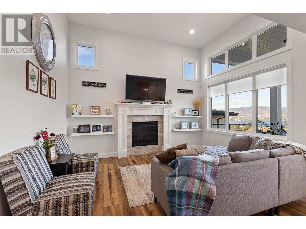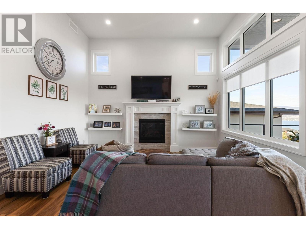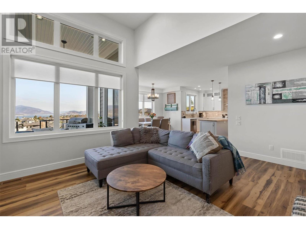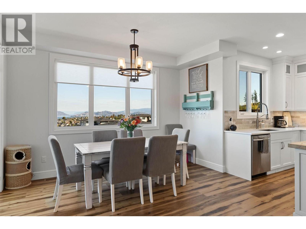- Price: $1,675,000
- Age: 2017
- Stories: 3
- Size: 3303 sqft
- Bedrooms: 5
- Bathrooms: 4
- Attached Garage: 2 Spaces
- Cooling: Central Air Conditioning
- Water: Irrigation District
- Sewer: Municipal sewage system
- Listing Office: Royal LePage Kelowna
- MLS#: 10303448
- View: City view, Lake view, Mountain view, Valley view, View (panoramic)
- Fencing: Chain link, Fence
- Landscape Features: Landscaped
- Cell: (250) 575 4366
- Office: (250) 861 5122
- Email: jaskhun88@gmail.com
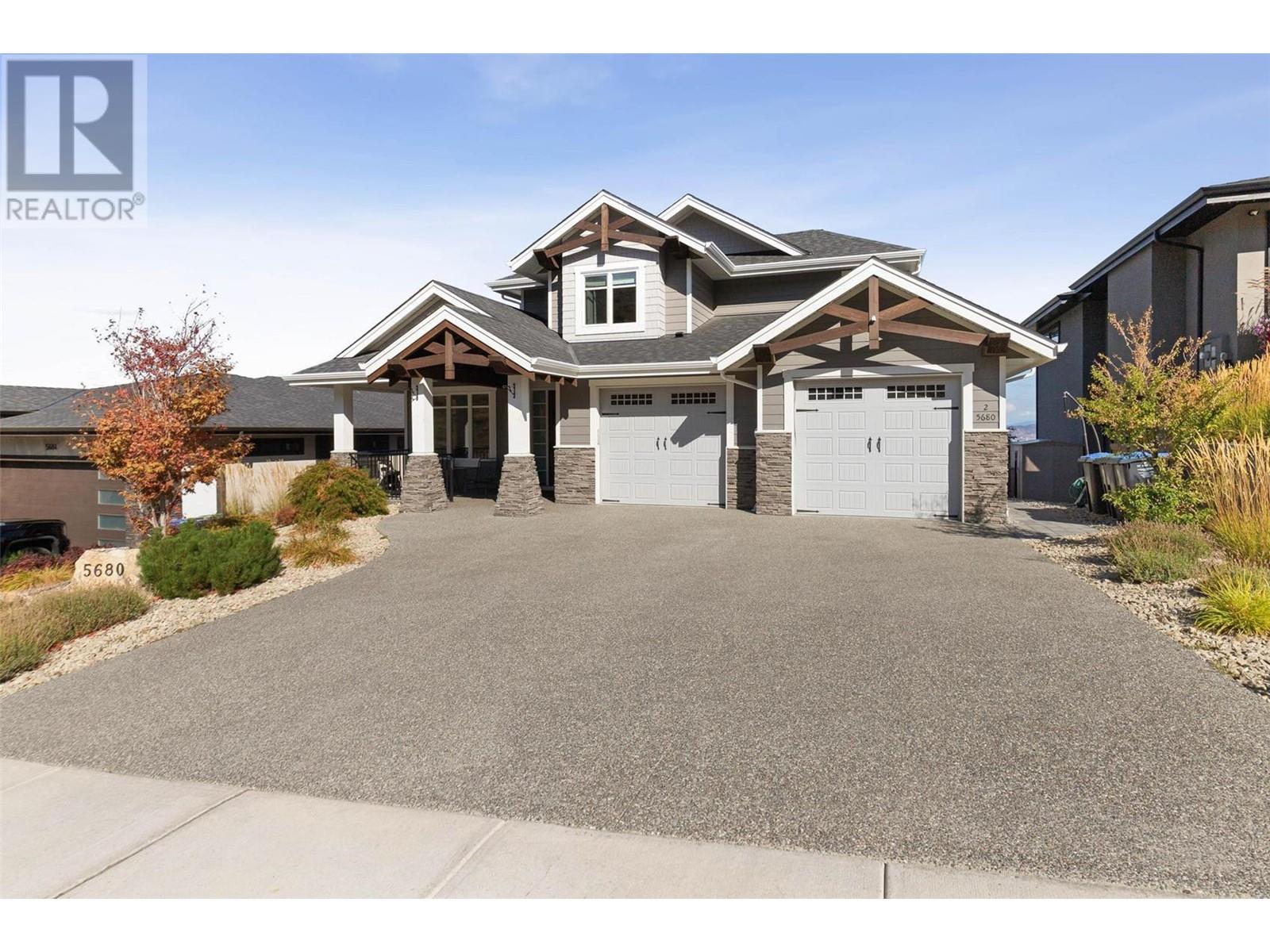
3303 sqft Single Family House
5680 Mountainside Drive, Kelowna
$1,675,000
Contact Jas to get more detailed information about this property or set up a viewing.
Contact Jas Cell 250 575 4366
Stunning 5 bed 3.5 bath high-end crafted home with a pool and legal suite, in the desirable Kettle Valley area! Walking into the main floor living area you are greeted with picturesque windows that offer abundant natural light all showcasing Okanagan Lake. The open-concept layout offers large vaulted ceilings, the kitchen boasting quartz countertops, an extensive butcher block island, stainless steel appliances, stunning modern cabinets and plenty of room for storage and entertaining. Included on the main floor is a mudroom off the 2-car garage, a den & a powder room. Upstairs hosts, three bedrooms with the master bedroom showcasing a walk-in closet and a vast ensuite with quartz countertops, double sinks, a glass shower & deep soaker tub. Downstairs you have a spacious 2 bed 1 bath legal suite with a separate entrance. Close to schools, nature and soon-to-be shopping complex! (id:6770)
| Lower level | |
| 4pc Bathroom | 4'11'' x 10'11'' |
| Bedroom | 10'1'' x 14'1'' |
| Dining nook | 10'1'' x 4'10'' |
| Kitchen | 10'2'' x 14'3'' |
| Family room | 15'7'' x 15'1'' |
| Main level | |
| Mud room | 8'2'' x 11'6'' |
| 2pc Bathroom | 5'11'' x 4'10'' |
| Kitchen | 15'3'' x 14'0'' |
| Dining room | 13'1'' x 9'8'' |
| Living room | 17'7'' x 15'0'' |
| Foyer | 6'11'' x 19'3'' |
| Second level | |
| 4pc Bathroom | 4'9'' x 9'6'' |
| Bedroom | 11'0'' x 13'8'' |
| Bedroom | 13'5'' x 11'0'' |
| Other | 10'8'' x 5'6'' |
| 5pc Ensuite bath | 10'8'' x 13'10'' |
| Primary Bedroom | 13'1'' x 17'7'' |


