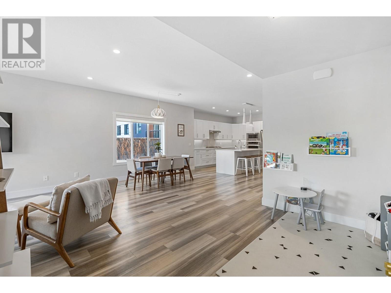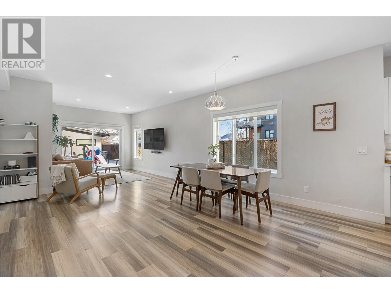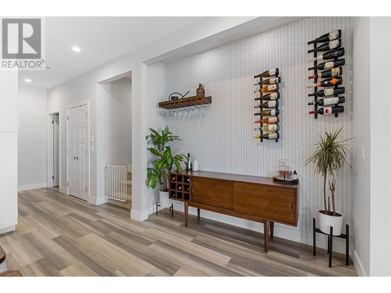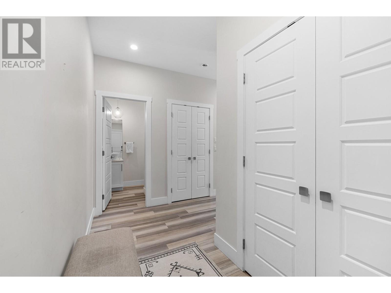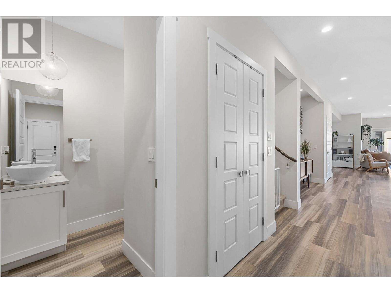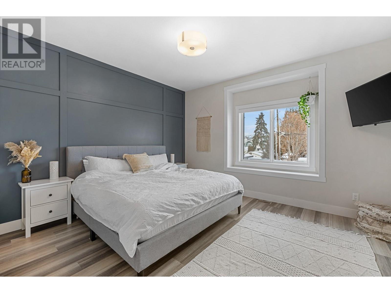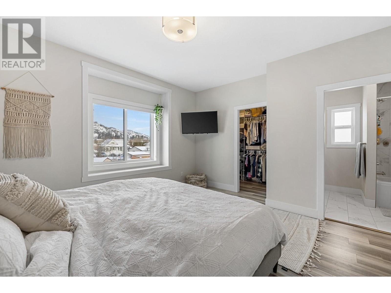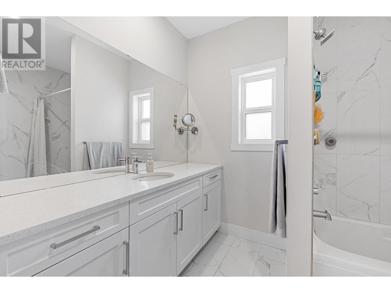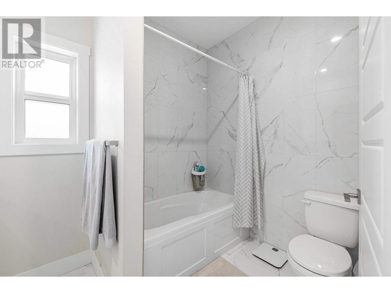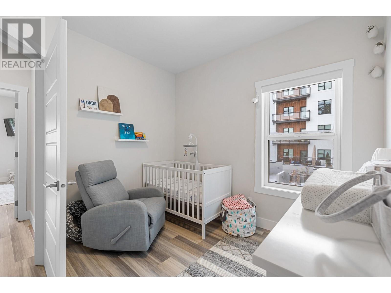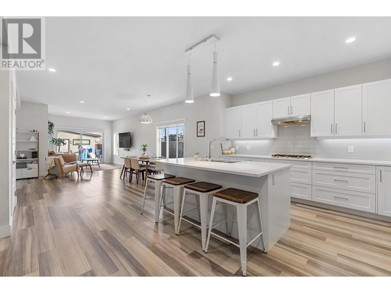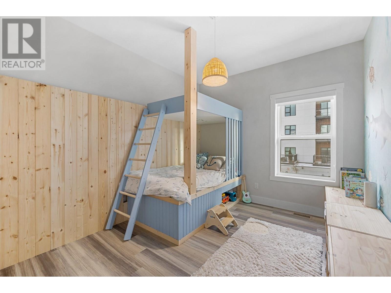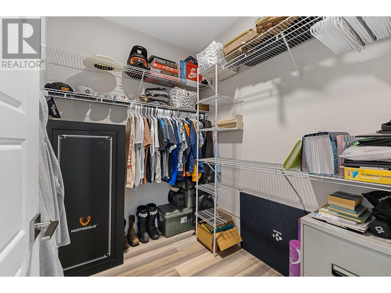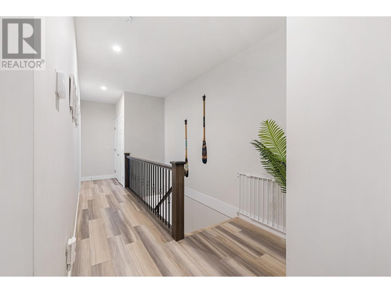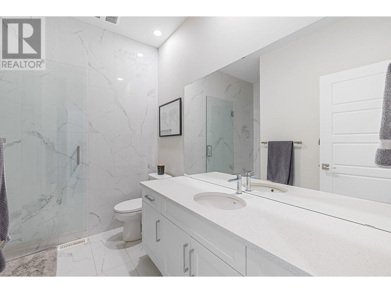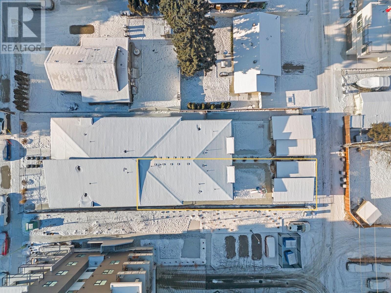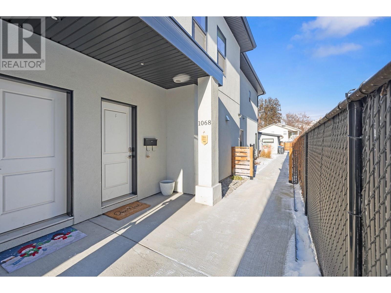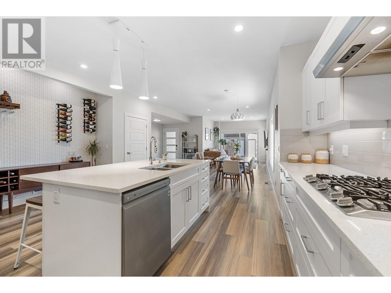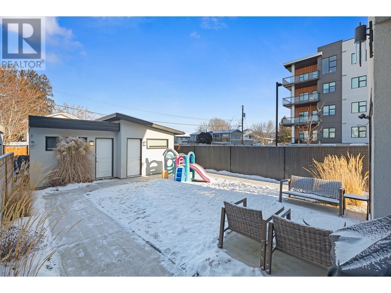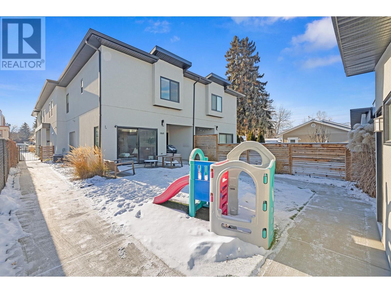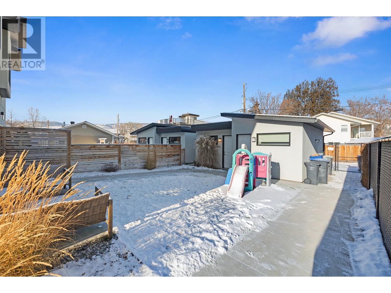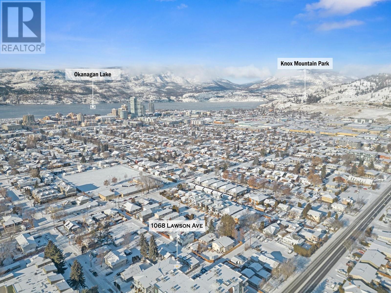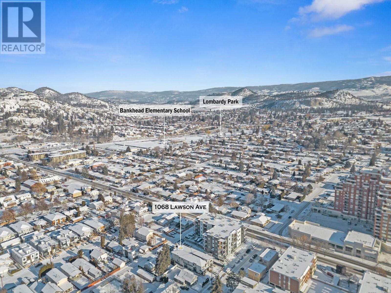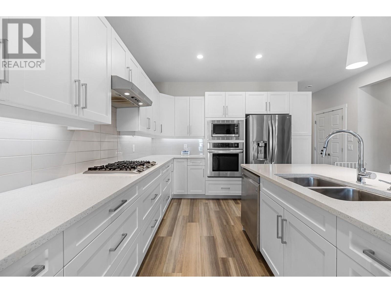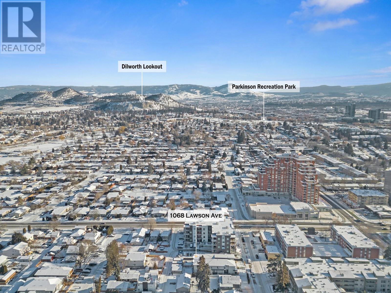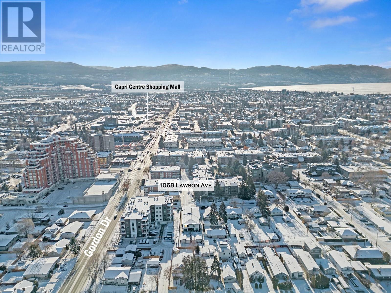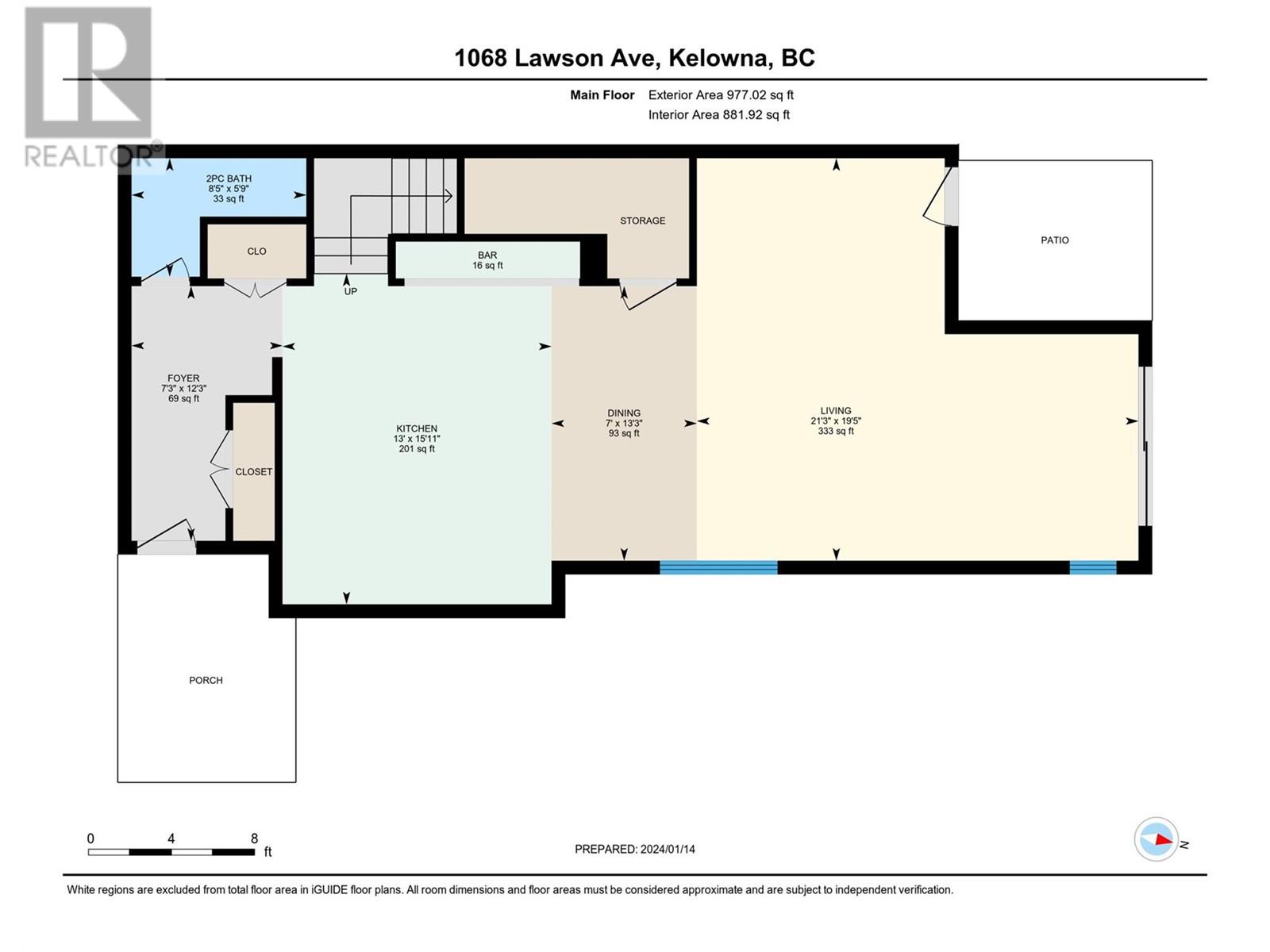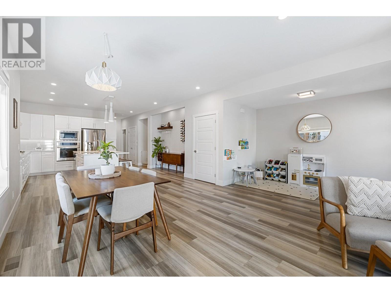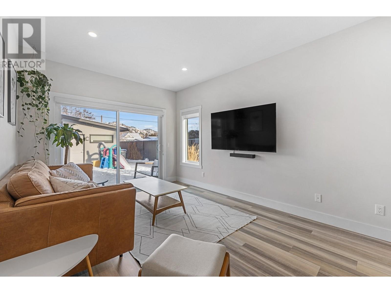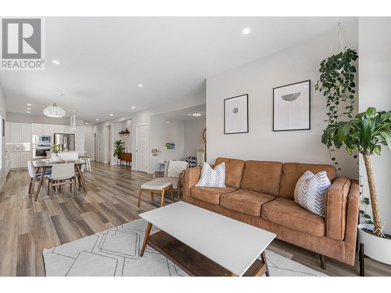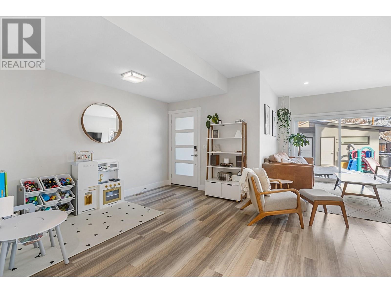- Price: $949,900
- Age: 2017
- Stories: 2
- Size: 1964 sqft
- Bedrooms: 4
- Bathrooms: 3
- Detached Garage: 1 Spaces
- Exterior: Stucco, Wood siding
- Cooling: Central Air Conditioning
- Water: Municipal water
- Sewer: Municipal sewage system
- Listing Office: Royal LePage Kelowna
- MLS#: 10302600
- Cell: (250) 575 4366
- Office: (250) 861 5122
- Email: jaskhun88@gmail.com
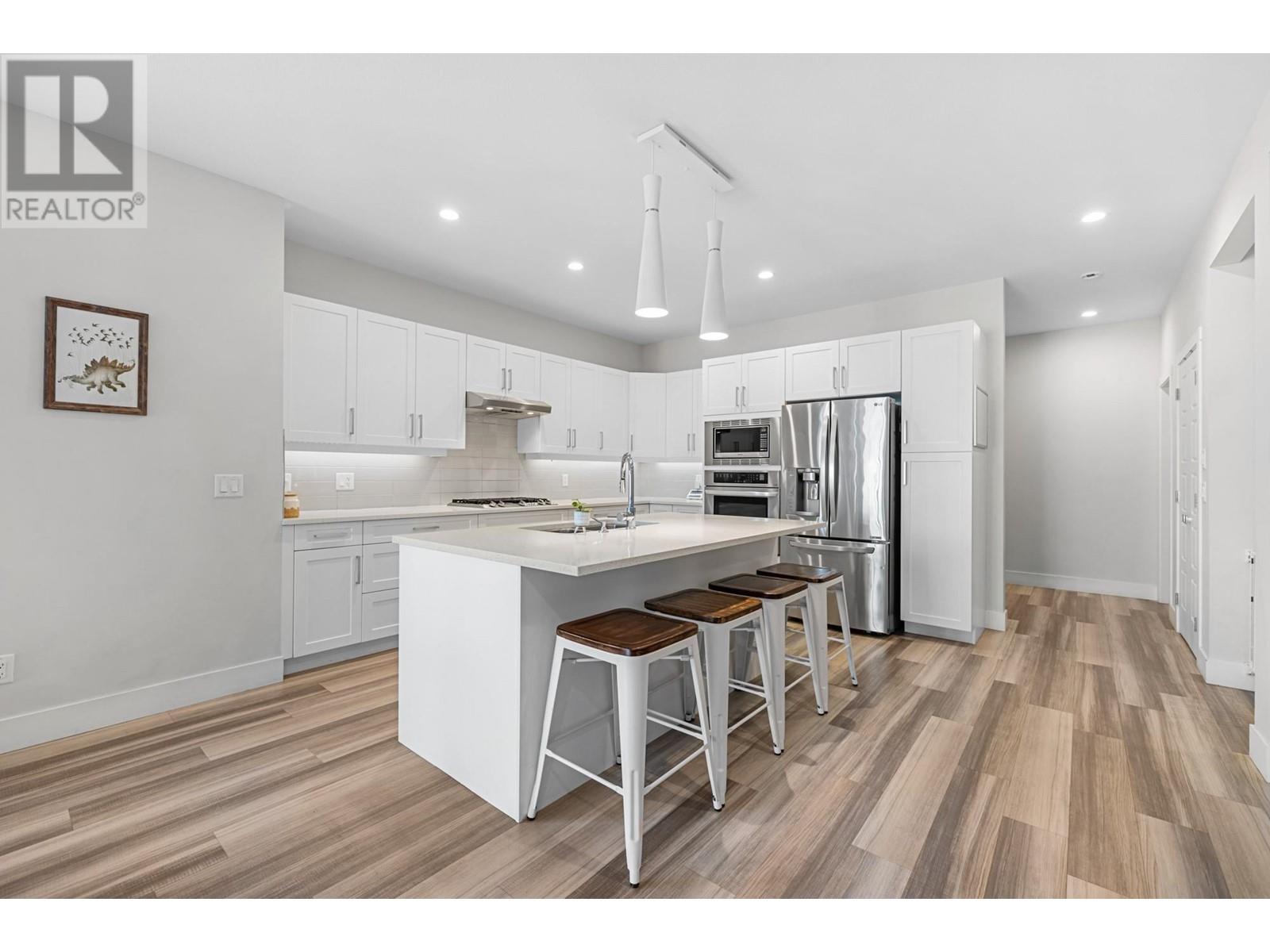
1964 sqft Single Family Row / Townhouse
1068 Lawson Avenue, Kelowna
$949,900
Contact Jas to get more detailed information about this property or set up a viewing.
Contact Jas Cell 250 575 4366
There is simply nothing else like this - Massive townhouse in downtown Kelowna! With 4 bedrooms and 3 bathrooms, this home offers an abundance of room for comfortable living. Pride of ownership is immediately apparent throughout the meticulously maintained interior. The perfectly laid-out kitchen is a culinary enthusiast's dream, complete with a convenient bar nook for casual gatherings. The oversized dining area accommodates family and friends effortlessly, making it an ideal space for entertaining. The large bedrooms provide a sense of spaciousness rarely found in urban townhomes. The primary bedroom is a true sanctuary, featuring a 4-piece ensuite and a walk-in closet, ensuring a private retreat. The thoughtful design extends to the other bedrooms, where you'll find a built-in children's bed and an additional walk-in closet in another. There are all kinds of possibilities. Laundry is conveniently located in the hall near the bedrooms. Storage is available under the entire main floor, allowing you to keep your living spaces clutter-free. The rear yard features pet-friendly synthetic turf for low-maintenance enjoyment. Access to the yard is a breeze, and the dedicated garage adds an extra layer of convenience. Situated in a wonderful central location, you can walk everywhere and immerse yourself in the vibrant downtown atmosphere. This residence is a true gem. Don't miss the opportunity to experience unparalleled urban living in this exceptional townhome. (id:6770)
| Main level | |
| 2pc Bathroom | 8'5'' x 5'9'' |
| Kitchen | 15'11'' x 13'0'' |
| Dining room | 13'3'' x 7'0'' |
| Living room | 21'3'' x 19'5'' |
| Second level | |
| Bedroom | 13'8'' x 9'7'' |
| Bedroom | 9'11'' x 9'3'' |
| 3pc Bathroom | 8'7'' x 8'5'' |
| 4pc Ensuite bath | 9'7'' x 6'7'' |
| Primary Bedroom | 14'0'' x 13'8'' |


