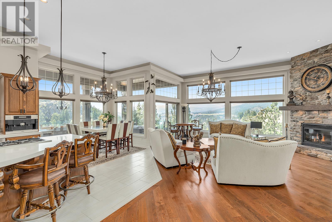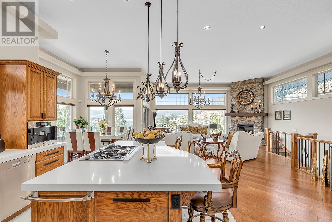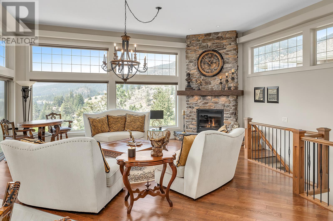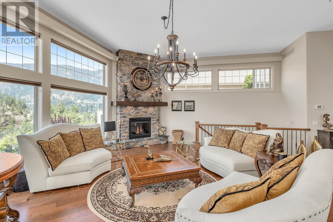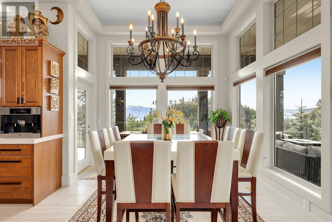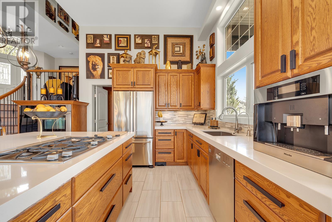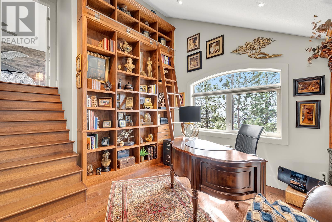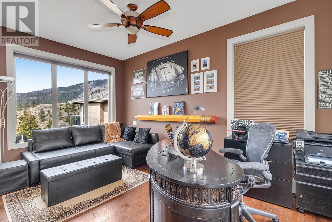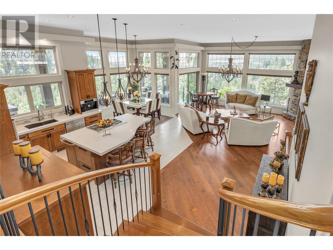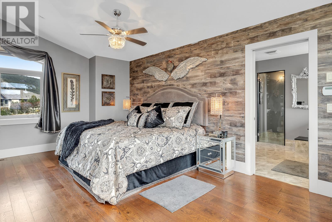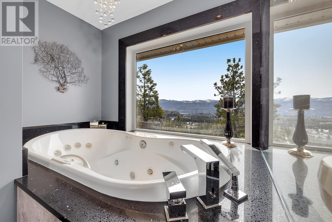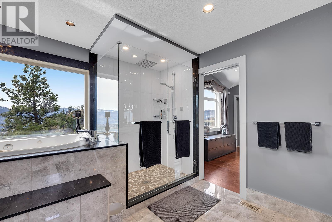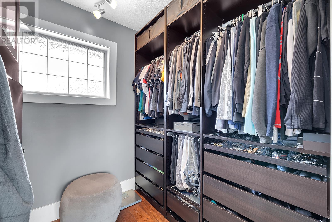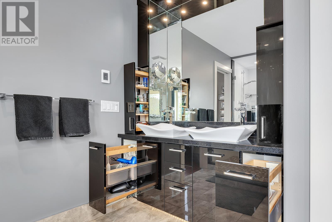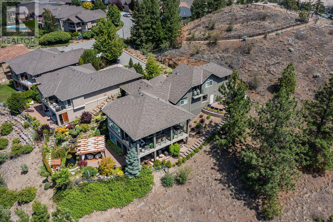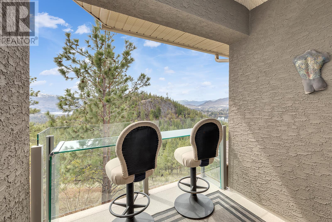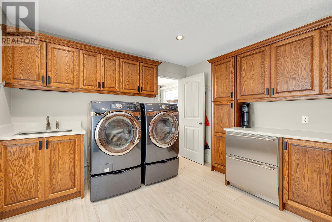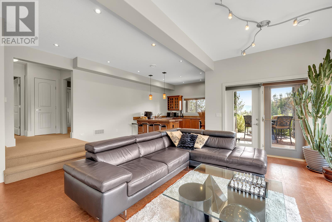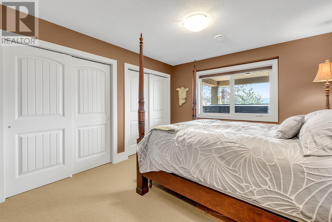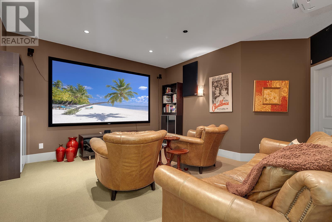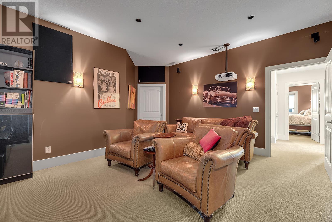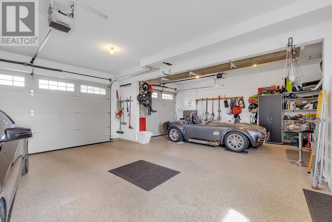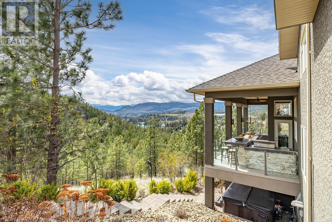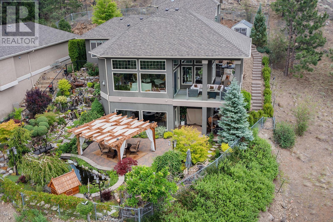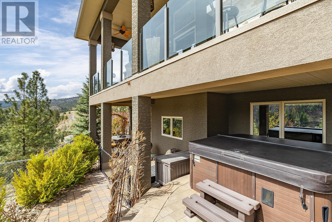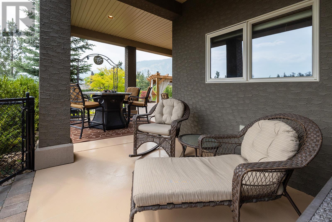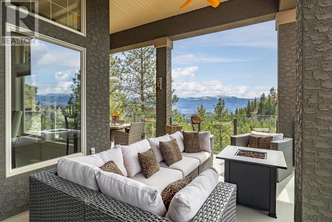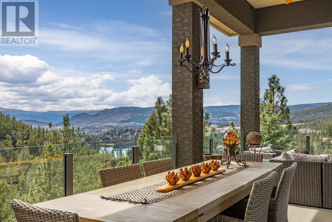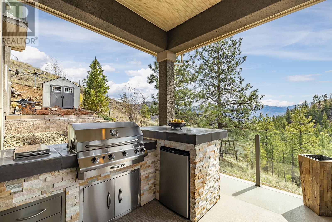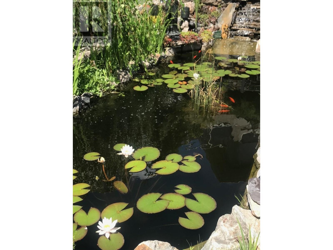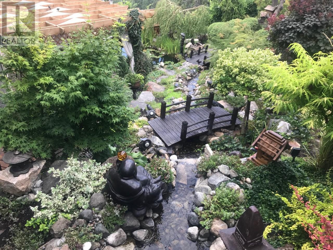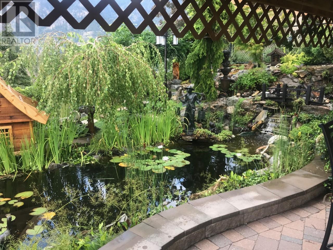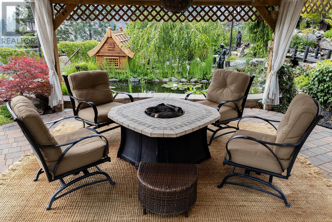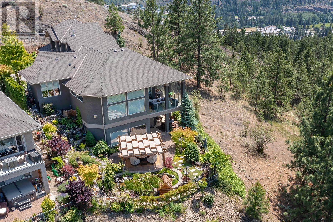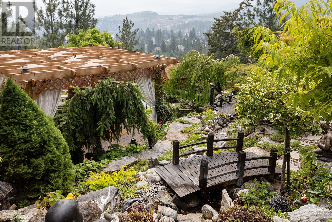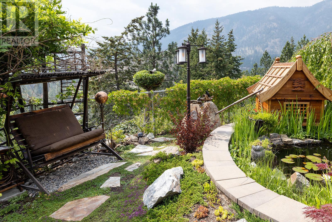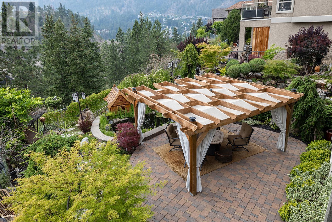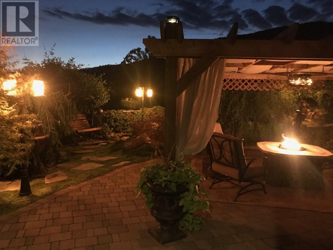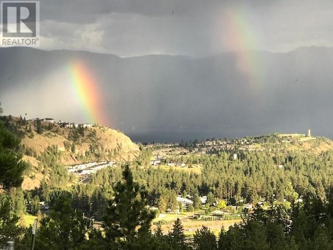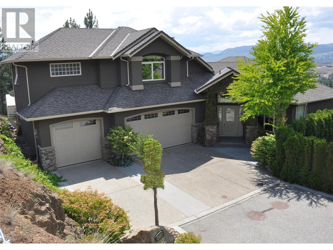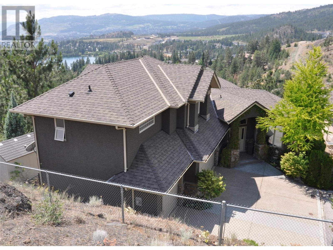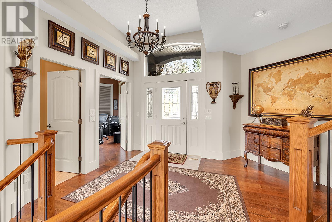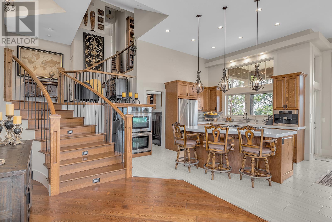- Price: $1,490,000
- Age: 2009
- Stories: 2
- Size: 3632 sqft
- Bedrooms: 3
- Bathrooms: 3
- Attached Garage: 3 Spaces
- Exterior: Stone, Stucco
- Cooling: Central Air Conditioning
- Water: Municipal water
- Sewer: Municipal sewage system
- Flooring: Carpeted, Hardwood, Tile
- Listing Office: RE/MAX Kelowna
- MLS#: 10301622
- View: Lake view, Mountain view, View (panoramic)
- Fencing: Fence
- Landscape Features: Landscaped
- Cell: (250) 575 4366
- Office: (250) 861 5122
- Email: jaskhun88@gmail.com
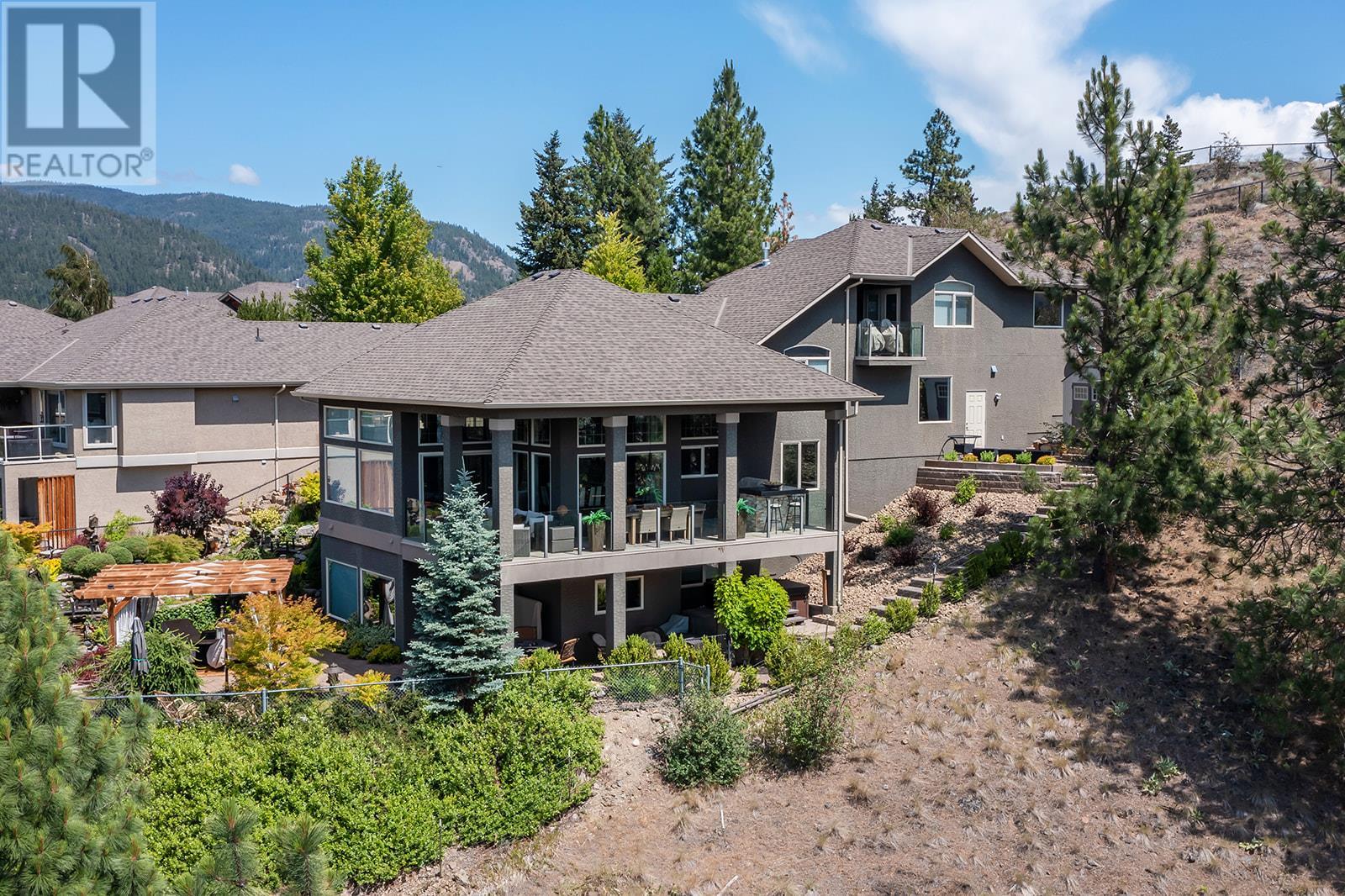
3632 sqft Single Family House
2057 Cornerstone Drive, West Kelowna
$1,490,000
Contact Jas to get more detailed information about this property or set up a viewing.
Contact Jas Cell 250 575 4366
Own your own castle on a hill, with magical garden! This spectacular home offers complete privacy, a quiet setting w/240-degree view of mountains & both Okgn & Shannon Lake. Beautifully renovated home offers peace & tranquility of a carefully created, to be a very easy-to-maintain beautiful garden, w/stream w/4 waterfalls ending in a pond & large pergola for shaded backyard sitting area. Ideal executive home w/ 2 perfect offices. Stunning open-concept main floor area w/14ft ceiling, bird's eye view of green nature & floor-to-ceiling fireplace. Dream kitchen & large pantry, w/2 cooling drawers, solid oak cabinets, island w/ gas cooktop, 2 wall ovens, built-in Miele coffee machine, stainless-steel appliances & built-in water purification. Next to kitchen, on deck is complete outdoor kitchen w/NG BBQ w/hot plate & fridge, dining table & sitting area w/fire table. Large 3-car garage has clean epoxy-coated floor & work area. Main level has bdrm/office & full bathroom. Step up level has office w/solid oak floor-to-ceiling library bookcase. Upstairs is a large master suite with sitting area with fireplace + a covered deck with endless views. 5-piece ensuite w/water closet, rain shower & jacuzzi tub w/great view. Lowest level has bar w/solid oak cabinets, fridge & sink, open to large family rm. Guest bdrm w/bthrm. Theater w/114"" screen & Boss sound. Walk out from lowest level to enjoy private sheltered hot tub w/view & backyard garden sanctuary - see additional photos garden video (id:6770)
| Basement | |
| Media | 16' x 18' |
| Storage | 7'11'' x 10'11'' |
| Recreation room | 20'10'' x 21'6'' |
| Bedroom | 11'9'' x 12'9'' |
| Other | 10'10'' x 11'2'' |
| 4pc Bathroom | Measurements not available |
| Main level | |
| Laundry room | 11' x 11'10'' |
| Kitchen | 11'10'' x 15'11'' |
| Dining room | 11' x 16'4'' |
| Workshop | 12'1'' x 21' |
| Bedroom | 13'5'' x 15'1'' |
| Loft | 11'7'' x 11'8'' |
| Other | 20' x 23' |
| 3pc Bathroom | Measurements not available |
| Second level | |
| Primary Bedroom | 18'10'' x 19'6'' |


