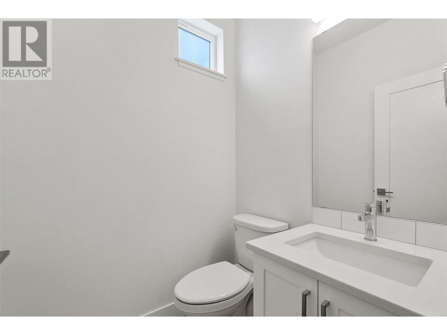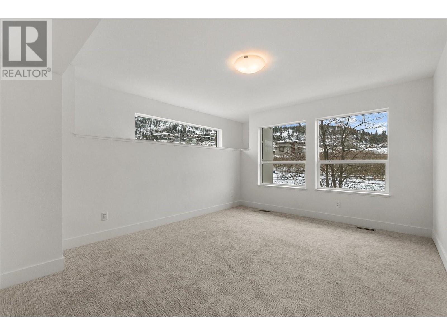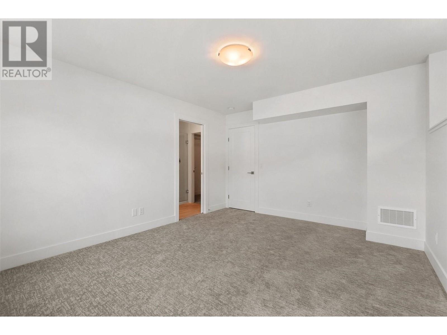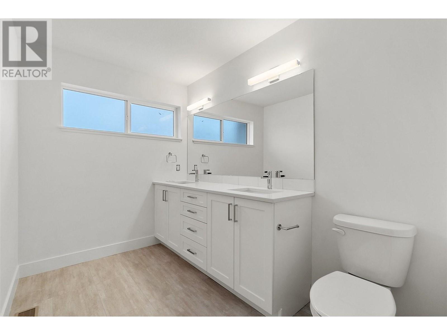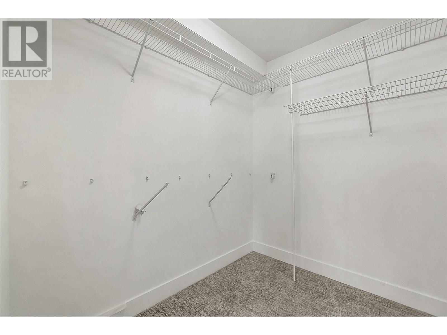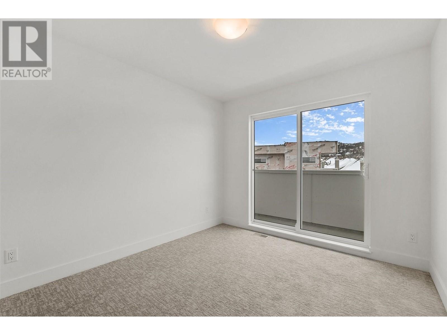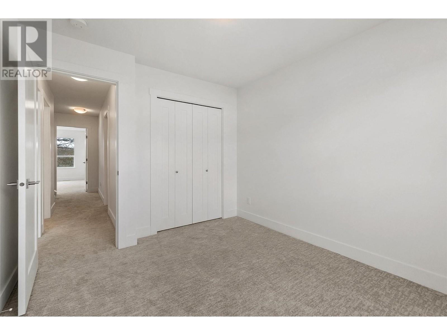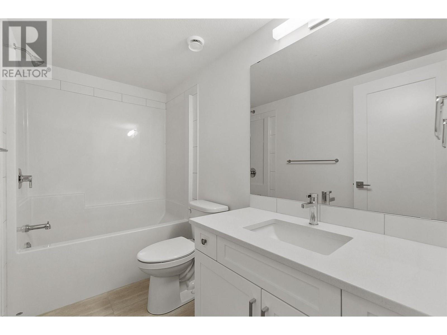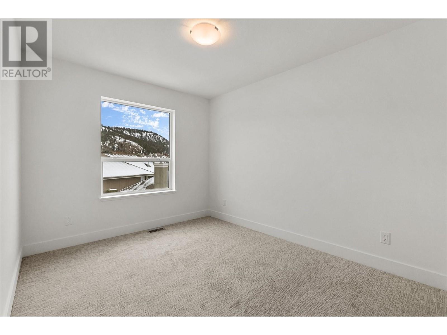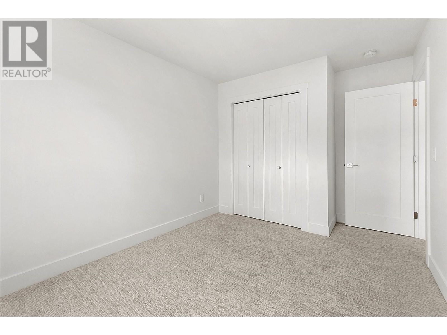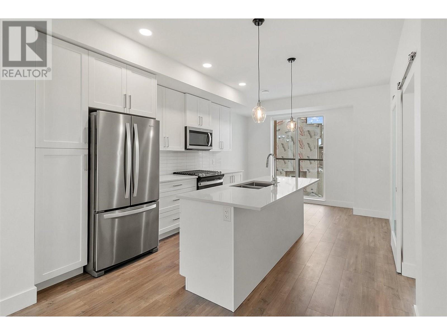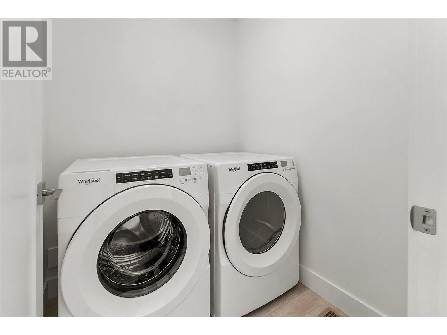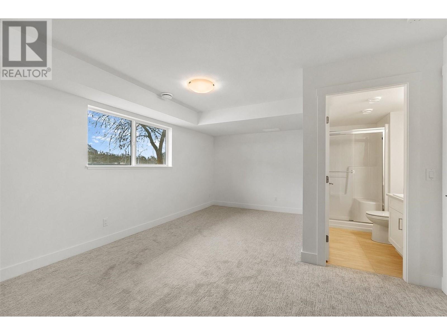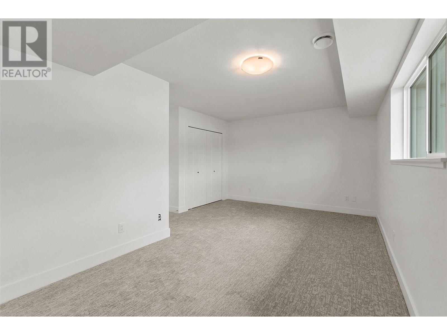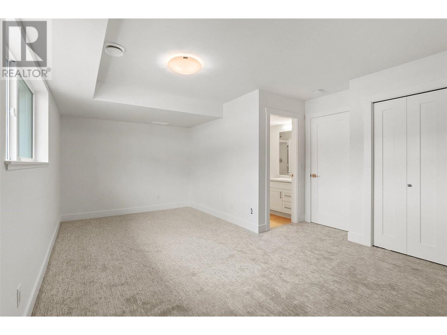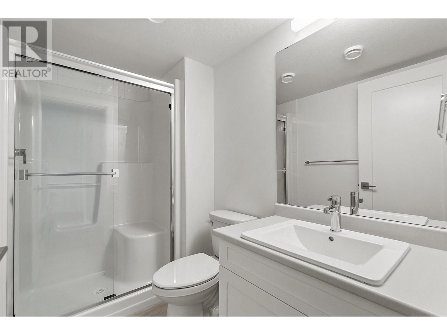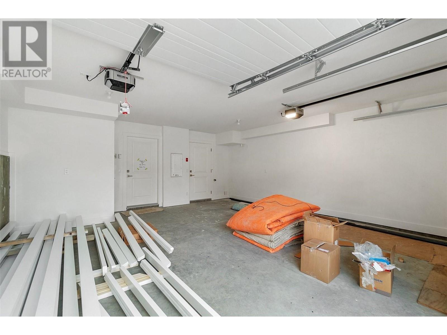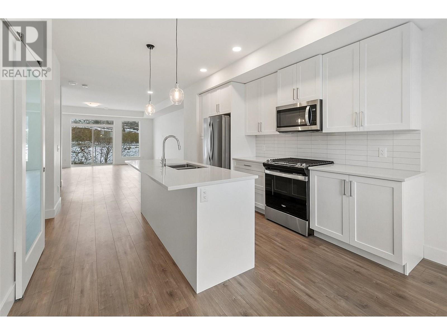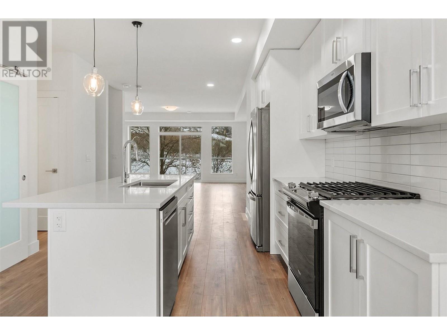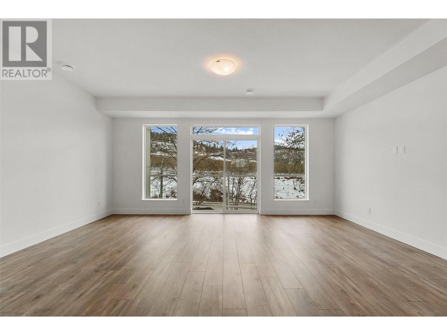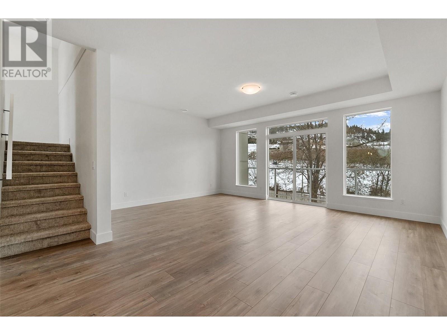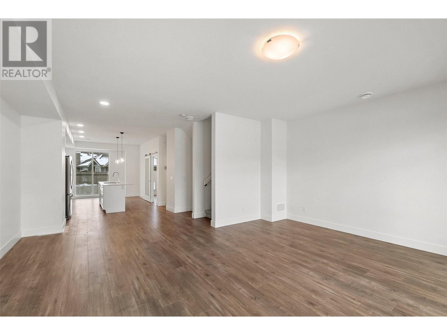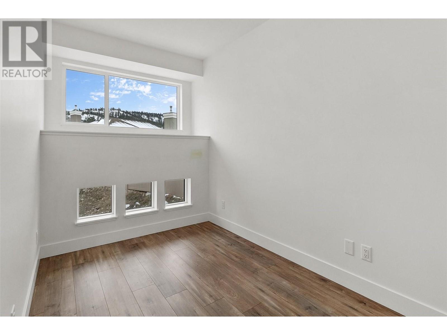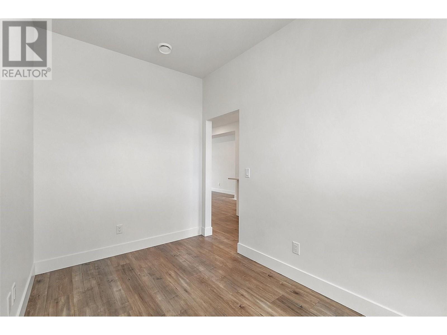- Price: $899,900
- Age: 2023
- Stories: 3
- Size: 2363 sqft
- Bedrooms: 4
- Bathrooms: 4
- Attached Garage: 2 Spaces
- Cooling: Central Air Conditioning
- Appliances: Dishwasher, Dryer, Range - Gas, Microwave, Washer
- Water: Irrigation District
- Sewer: Municipal sewage system
- Flooring: Carpeted, Laminate, Vinyl
- Listing Office: Coldwell Banker Horizon Realty
- MLS#: 10301383
- Cell: (250) 575 4366
- Office: (250) 861 5122
- Email: jaskhun88@gmail.com
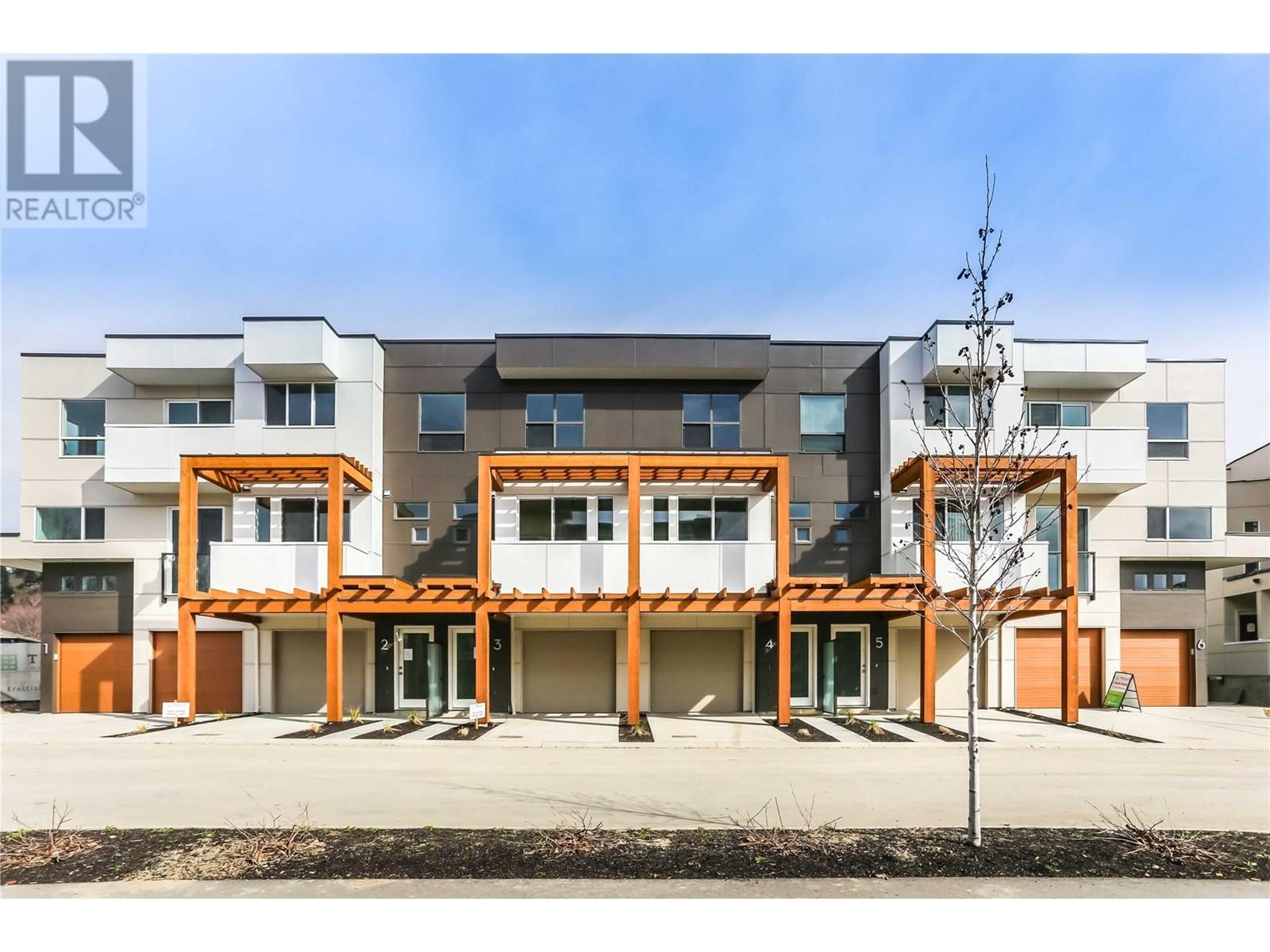
2363 sqft Single Family Row / Townhouse
720 Valley Road Unit# 46, Kelowna
$899,900
Contact Jas to get more detailed information about this property or set up a viewing.
Contact Jas Cell 250 575 4366
*SHOW HOME open every Wednesday and Thursday from 12PM-3PM Unit #45* This is our lowest priced end unit with roof top patio at Trellis. It represents great value and when it is gone...it is gone. Do you need to sell your home first before you can move to Trellis? No problem we have you covered. Here is what we can do for you. First, negotiate your best deal on your new Trellis townhome, put 5% down in trust and then take a full 90 days to list and sell your current home. If you sell your home, great, you are moving to Trellis. If you can't sell your home after 90 days, your deposit is 100% refundable. This floor-plan is the largest in the development totalling 2363 sqft. and has so much to offer! Enjoy sunrises, sunsets, and amazing views from your private rooftop patio with gas hook ups. Convenient den/office on the main floor next to your breakfast nook, large family style kitchen and living room. On the third floor is where you will find 2 bedrooms, 1 full bathroom, laundry, and a large primary suite with walk-in closet and ensuite. There is also a bonus fourth bedroom/family room on the lower level complete with ensuite. Don't forget, the double side-by-side garage with storage closet. Located minutes from downtown Kelowna, you are just steps away from green spaces and reputable schools. Give us a call today to set up a viewing. (id:6770)
| Basement | |
| Bedroom | 18'8'' x 11'11'' |
| Main level | |
| 2pc Bathroom | Measurements not available |
| Dining room | 12' x 8' |
| Living room | 18'10'' x 14'7'' |
| Kitchen | 11'8'' x 18' |
| Second level | |
| Full bathroom | Measurements not available |
| Bedroom | 9'8'' x 10'8'' |
| Bedroom | 9'2'' x 11'2'' |
| Primary Bedroom | 13'6'' x 14'6'' |
| Third level | |


