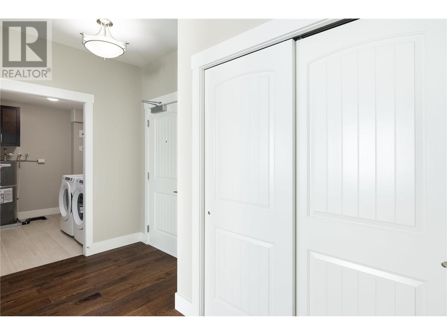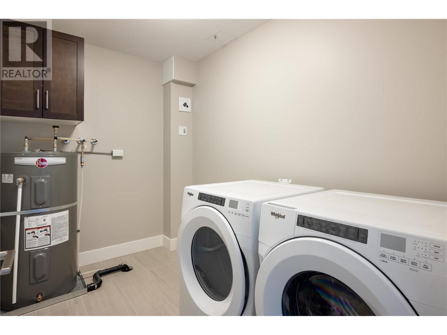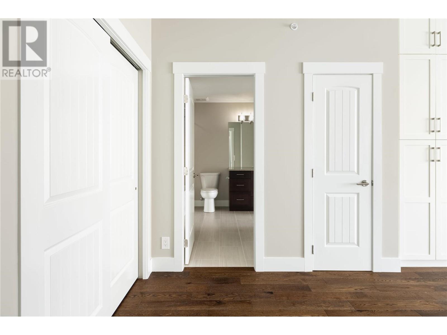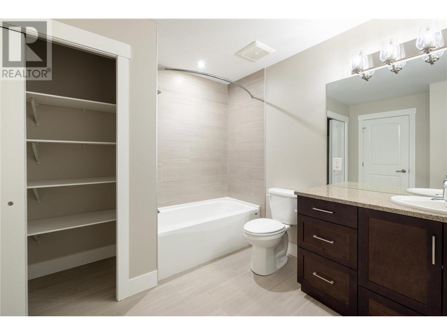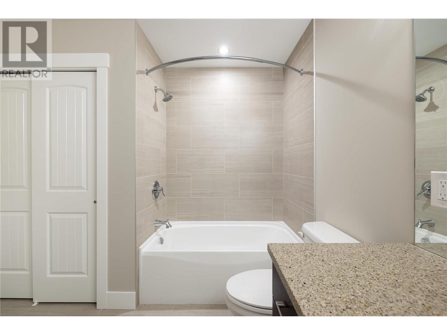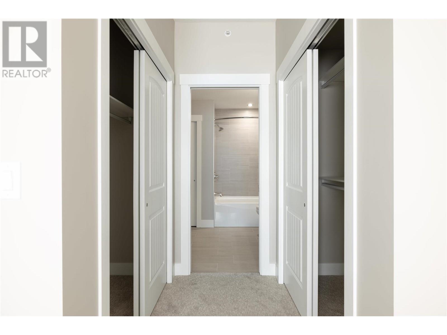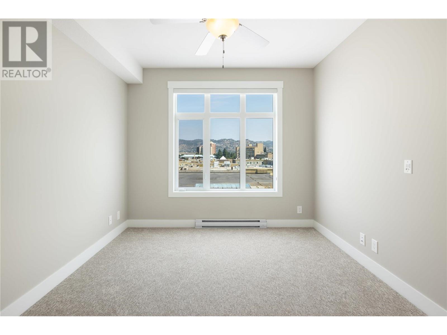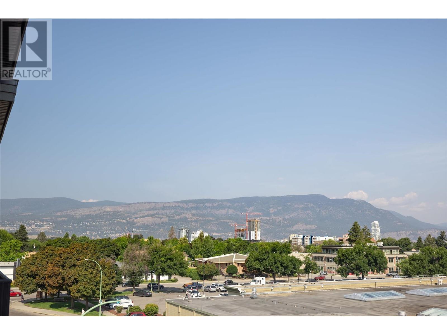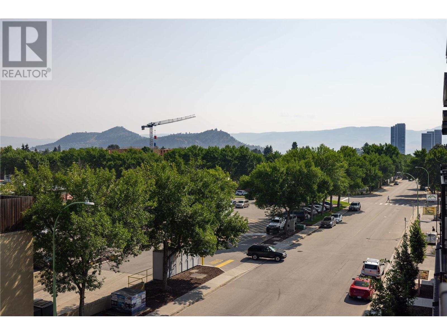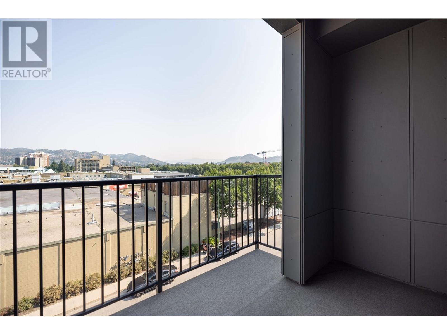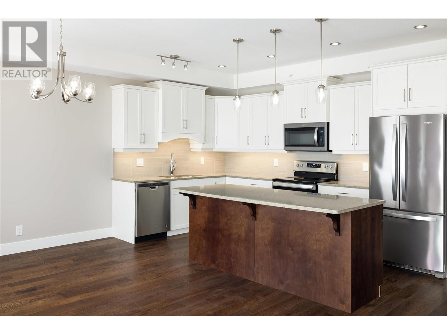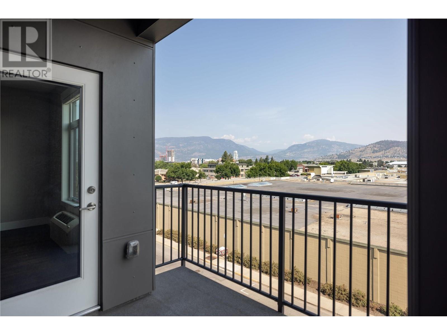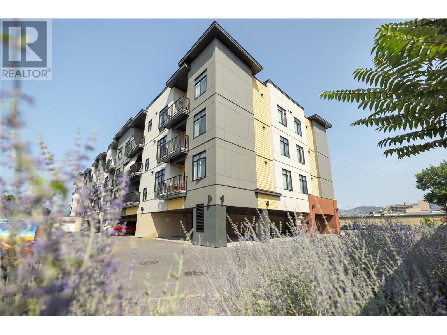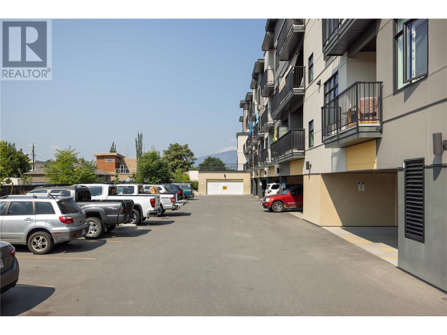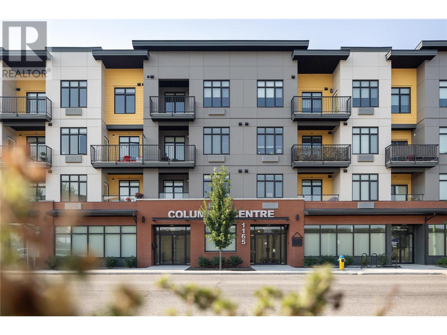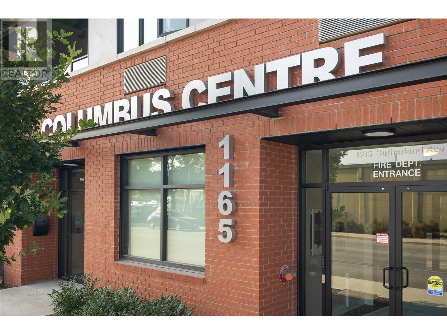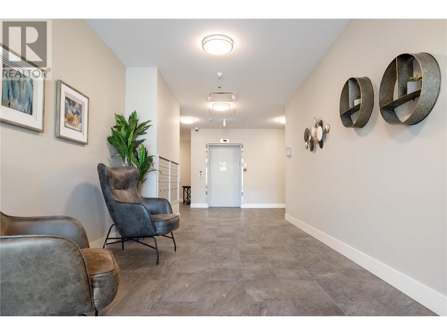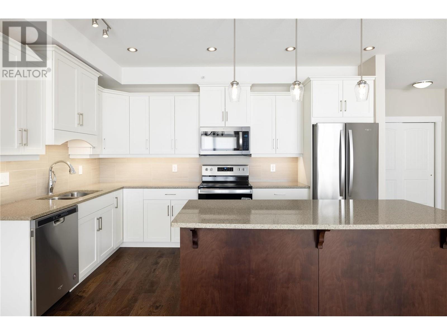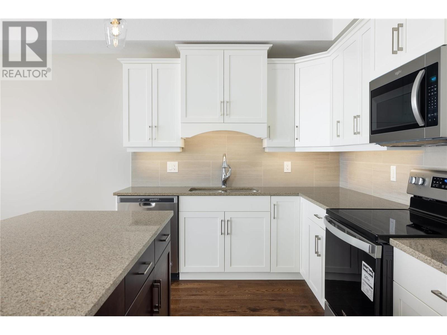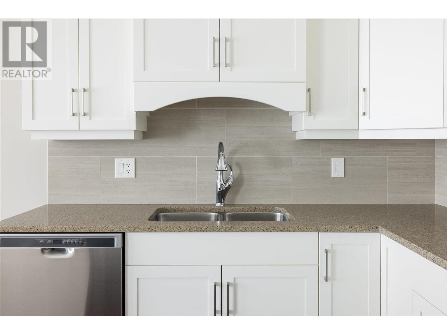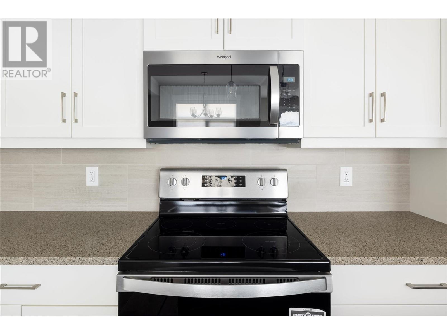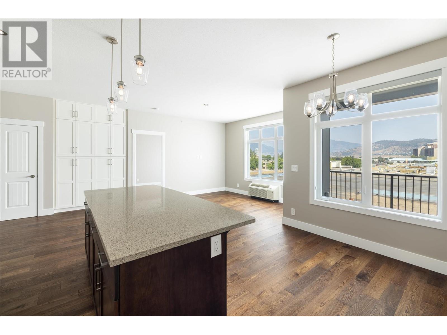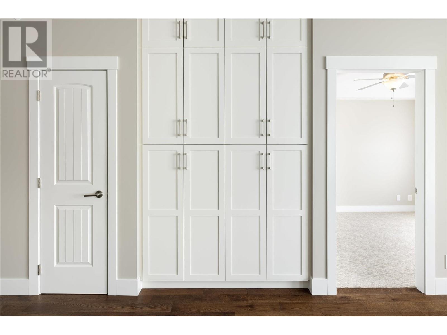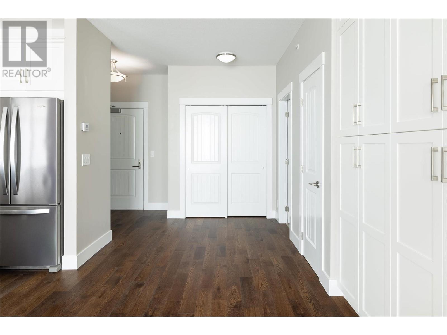- Price: $489,900
- Age: 2021
- Stories: 4
- Size: 912 sqft
- Bedrooms: 1
- Bathrooms: 1
- See Remarks: Spaces
- Underground: Spaces
- Exterior: Brick
- Cooling: Wall Unit
- Appliances: Refrigerator, Dishwasher, Dryer, Range - Electric, Microwave, Washer
- Water: Municipal water
- Sewer: Municipal sewage system
- Flooring: Hardwood
- Listing Office: Century 21 Executives Realty Ltd
- MLS#: 10288698
- View: City view, Mountain view, View (panoramic)
- Cell: (250) 575 4366
- Office: (250) 861 5122
- Email: jaskhun88@gmail.com
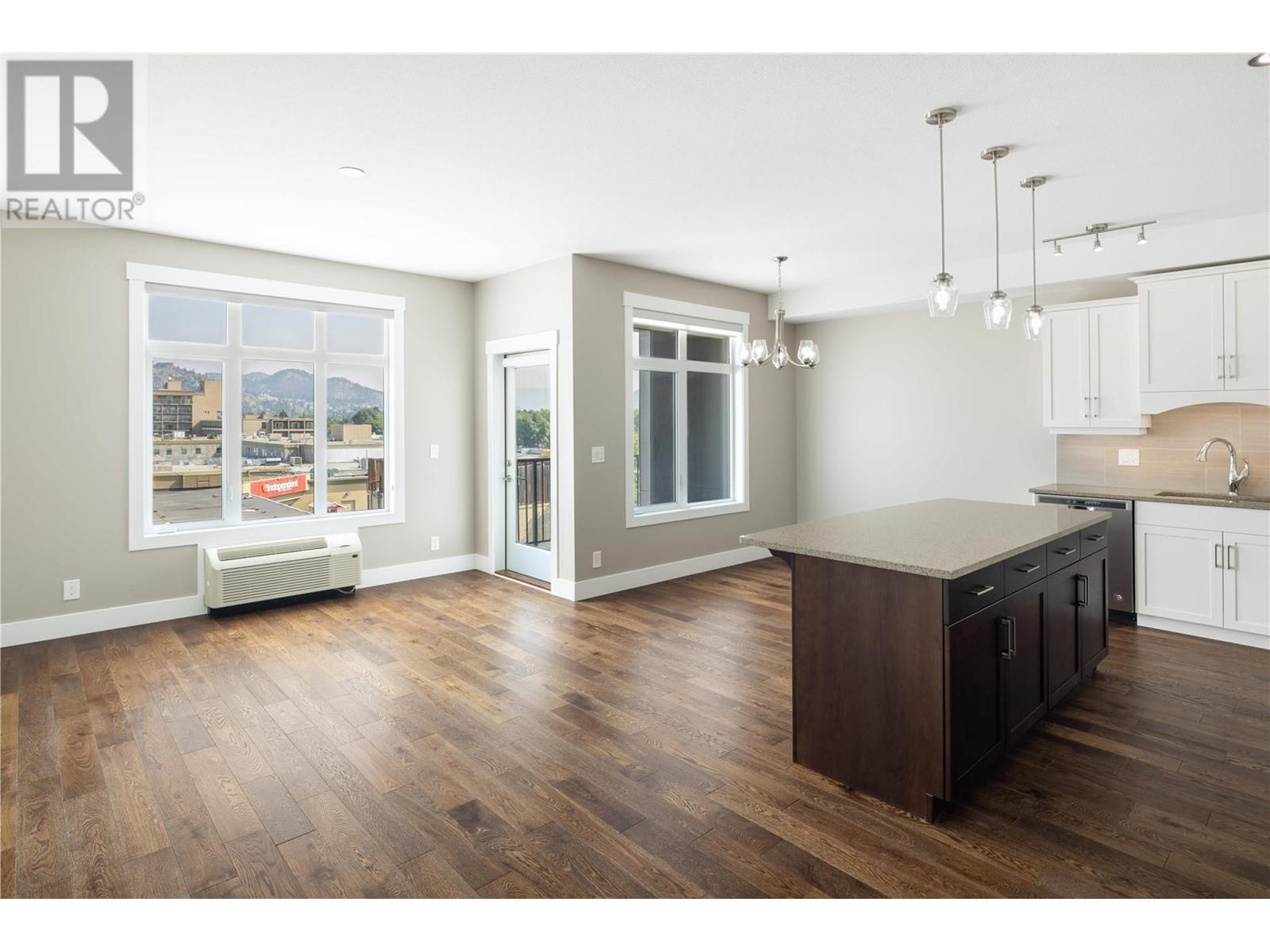
912 sqft Single Family Apartment
1165 Sutherland Avenue Unit# 403, Kelowna
$489,900
Contact Jas to get more detailed information about this property or set up a viewing.
Contact Jas Cell 250 575 4366
Come view this BRAND NEW Executive Style condo and check out the beautiful views from the top floor of the Columbus Center Building overlooking the Capri neighborhood. Complete with a premium finishing package with Maple ""shaker style"" cabinets, granite designer countertops in kitchen and bath, boasting a large kitchen island in the open concept living space, and finished with Whirlpool stainless steel appliances. This home is beautifully designed. Comes with underground parking and ample visitor parking in the back of the building, along with in-suite laundry and complete with a north facing balcony where you can enjoy the beautiful sunsets over the mountains. Pet Friendly Building - 1 dog or 1 cat allowed under 20 lbs. Short Term Rentals Allowed-by Strata - subject to new BC Rules. The fourth floor has exclusive electronic access, and there are 2 security doors, so you will always feel secure. Centrally located, only a 25 minute walk from the lake, or 10 minute bike ride! Capri Center Mall is just across the road, with a grocery store, gym and shops. Okanagan College is just down Gordon, and the new UBCO Campus is a 20 minute walk to downtown, with public transit right outside the building. Comes with 10-year New Home Owner Warranty. Price is +GST(5%). (id:6770)
| Main level | |
| Dining room | 9'11'' x 7'5'' |
| Laundry room | 9'7'' x 6'4'' |
| Kitchen | 8'8'' x 14'2'' |
| Full bathroom | 10'4'' x 9'5'' |
| Primary Bedroom | 10'2'' x 11'6'' |


